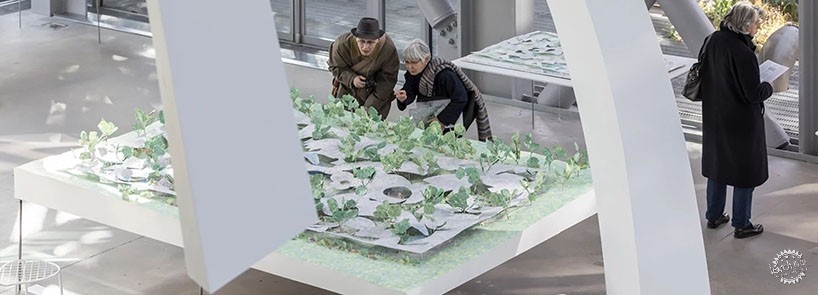
石上纯也(Junya Ishigami)的“自由建筑”展览开幕于卡地亚基金会
Junya Ishigami's 'freeing architecture' exhibition opens at Fondation Cartier
由专筑网饭否,吴静雅编译
从即日起至2018年6月10日,巴黎卡地亚基金会颁发了“自由建筑”,这是由日本建筑师石上纯也(Junya Ishigami)举办的第一个大型个人展。石上纯也于1974年出生于日本的神奈川县,在2000年继伊东丰雄(Toyo Ito)和妹岛(Kazuyo Sejima)之后出现的一代日本建筑师,并且最近在纽约现代艺术博物馆亮相展示了大型展览。
为配合“自由建筑”展览的开放理念,摄影师Laurian Ghinitoiu突出展示了从开阔的视角拍摄展览照片。
From now until June 10, 2018, Paris’ Fondation Cartier presents ‘freeing architecture’, the first major solo exhibition dedicated to the work of Japanese architect junya ishigami. born in 1974 in Japan’s Kanagawa prefecture, ishigami belongs to a generation of Japanese architects that emerged in the 2000s in the wake of Toyo Ito and kazuyo sejima, and to which the museum of modern art in New York has recently devoted a large exhibition.
To coincide with the opening of ‘freeing architecture’, photographer laurian ghinitoiu has shared his images of the exhibition, which highlight the range of work on view.
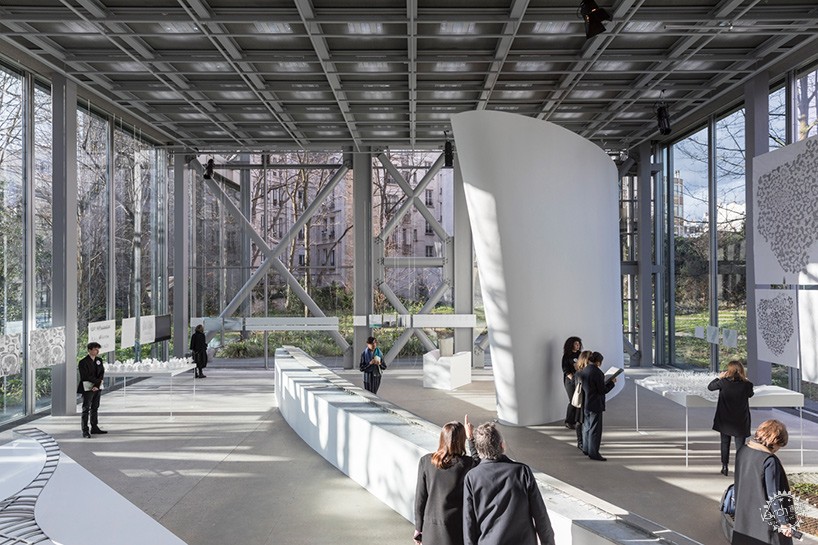
巴黎卡地亚基金会的“自由建筑”/‘freeing architecture’ is on view at Fondation Cartier in Paris. image © Laurian Ghinitoiu (also main image)
石上纯也毕业于东京艺术大学,在SANAA事务所工作后,于2004年成立了自己的事务所- Junya.Ishigami+Associates。六年后,2010年,他在威尼斯建筑双年展赢得了金狮奖。迄今为止,石上纯也最为杰出的代表作品包括神奈川技术学院和他在东京为一对夫妇设计的房子。他曾说过:“我希望对于建筑思考是自由的,尽可能运用灵活、广泛和微妙的处理展现我对建筑的看法,超越对建筑的刻板印象。
Trained at tokyo university of the arts, ishigami gained experience as an architect at SANAA before founding junya.ishigami+associates in 2004. Six years later, in 2010, he won the golden lion at the venice architecture biennale. To date, junya ishigami’s most known projects include the kanagawa institute of technology and a house he completed for a couple in tokyo. ‘I wish to think about architecture freely’, the architect says. ‘To expand my perspective on architecture as flexibly, broadly, and subtly as possible, beyond the stereotypes of what architecture is considered to be.’
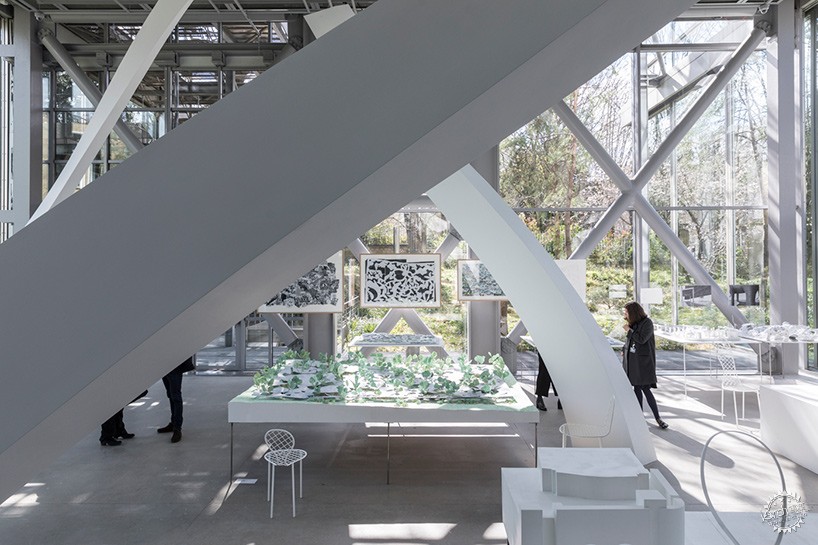
该节目包括一系列的照片,图纸和模型/the show includes a range of photographs, drawings, and models. image © laurian ghinitoiu
在卡地亚基金会展览上,展示了石上纯也对于自由性、流动性和对于未来建筑的研究。通过一系列大型模型展示在亚洲和欧洲的20个建筑项目,并配以电影和绘画,用于记录不同阶段上的构思和构建过程。这座钢结构建筑是1994年由让努维尔为卡地亚基金会设计的,这是该博物馆首次为建筑师献上的大型个展。“自由建筑”伴随着一本书,书中展示了照片,绘画,模型以及石上纯也作品中的所有诗歌。
The exhibition at Foundation Cartier, reveals ishigami’s research into freedom, fluidity, and the future of architecture. 20 architectural projects across Asia and Europe are presented through a series of large-scale models, accompanied by films and drawings, that document their different stages of conception and construction. Existing in dialogue with jean nouvel’s building, the steel structure designed to house the Cartier foundation in 1994, the event is the first large-scale solo-show that the museum has devoted to an architect. ‘Freeing architecture’ is accompanied by a book that features mixed photographs, drawings, models, and all the poetry inherent to ishigami’s work.
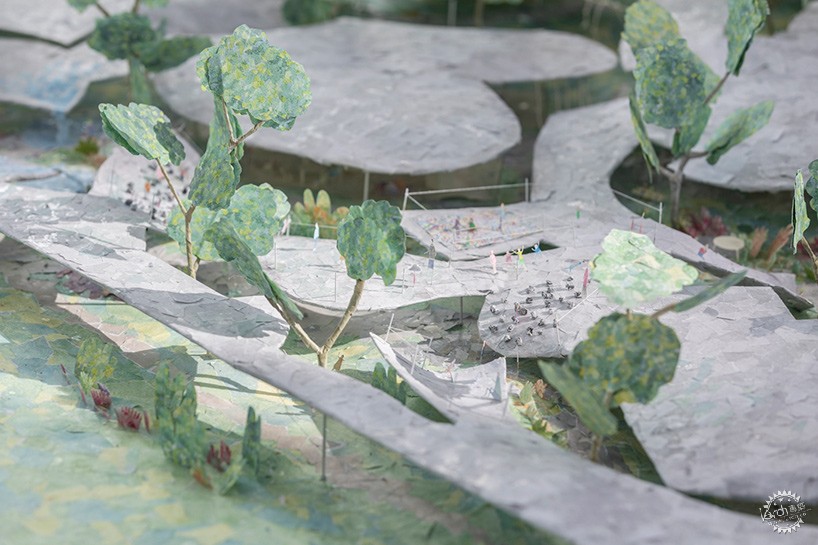
展出的20个在亚洲和欧洲的建筑项目/20 architectural projects across Asia and Europe are presented. image © laurian ghinitoiu
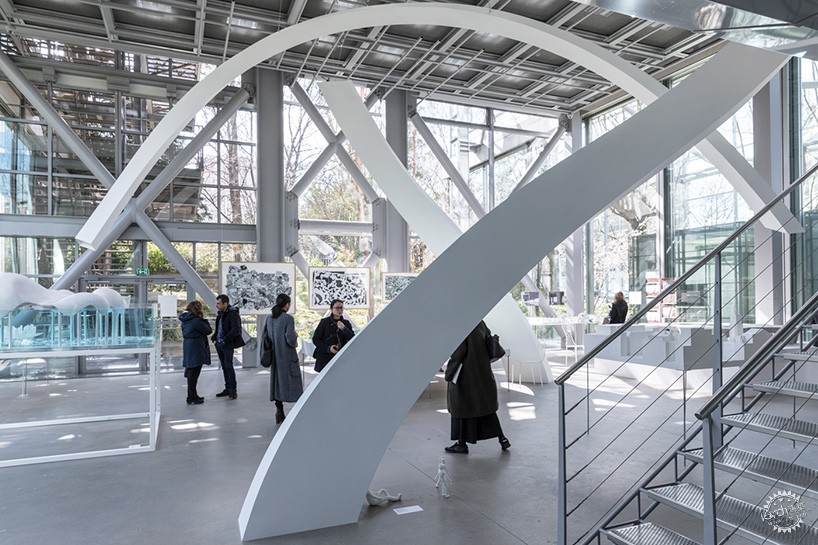
让努维尔设计的空间/the exhibition fills the jean nouvel-designed space. image © laurian ghinitoiu
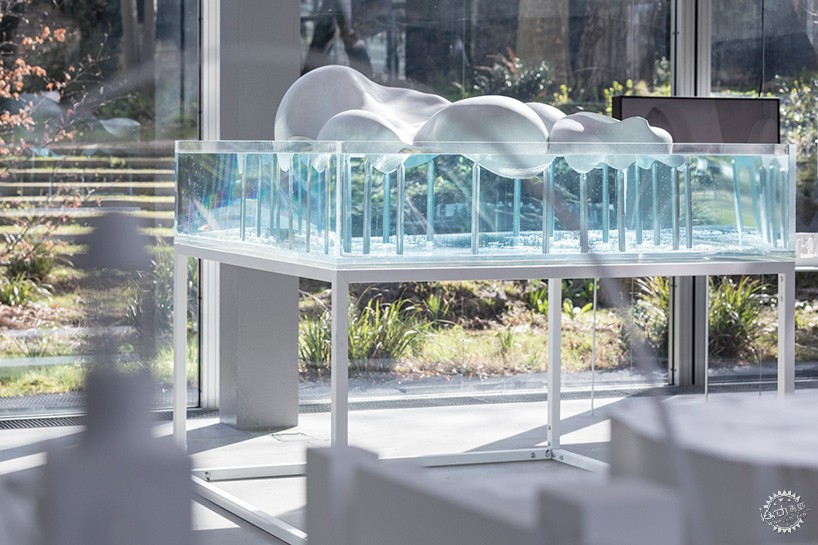
'和平之家'是在丹麦的一个漂浮结构的方案/‘house of peace’ is a proposal for a floating structure in denmark. image © laurian ghinitoiu

Ishigami说:“我希望自由地思考建筑” /‘I wish to think about architecture freely’, says ishigami. image © laurian ghinitoiu
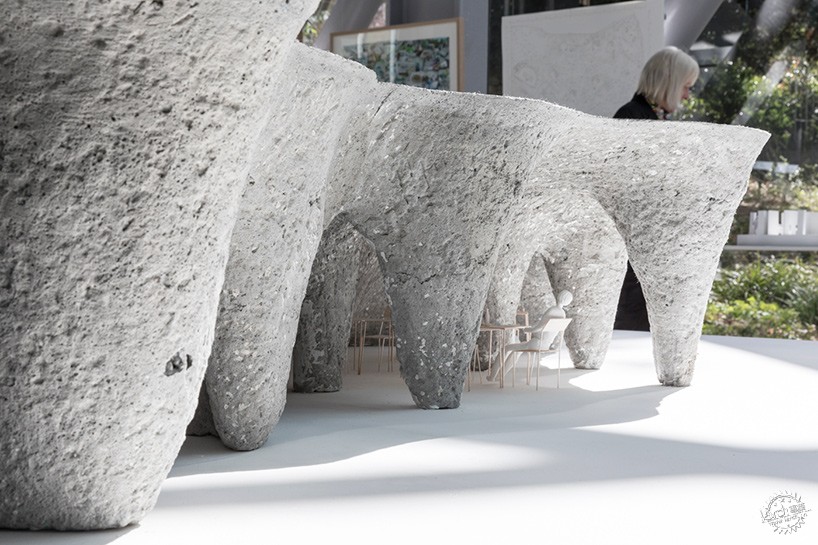
‘房子和餐厅'包括有机形式下的座位/‘house and restaurant’ includes seating beneath organic forms. image © laurian ghinitoiu
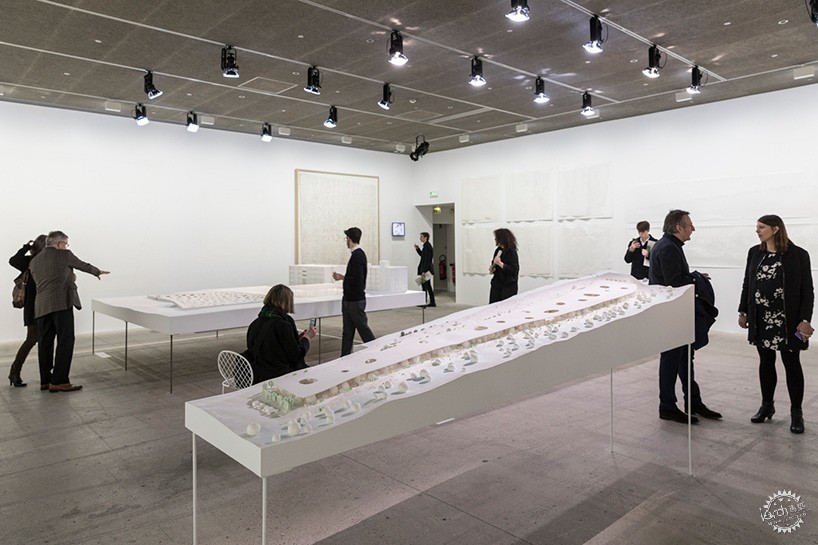
这是该博物馆首次为建筑师献上的大型个展/the event is the first large-scale solo-show that the museum has devoted to an architect. image © laurian ghinitoiu
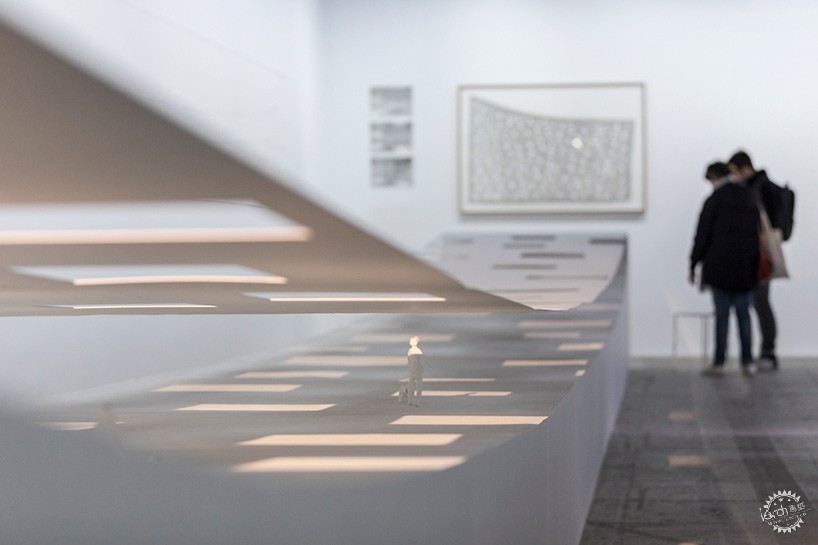
大型模型伴随着图纸和其他图像/large scale models are accompanied by drawings and other imagery. image © laurian ghinitoiu
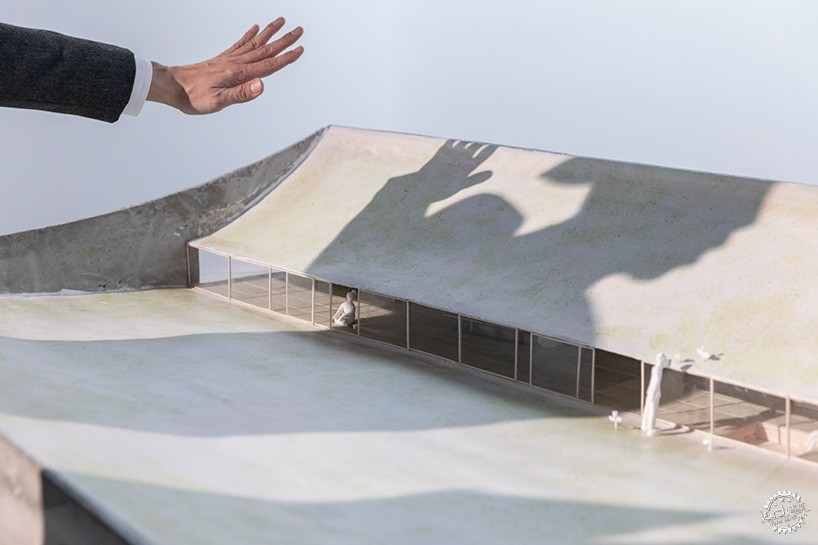
其他建筑师最著名的项目也在此展览/some of the architect’s best-known projects are on view. image © laurian ghinitoiu
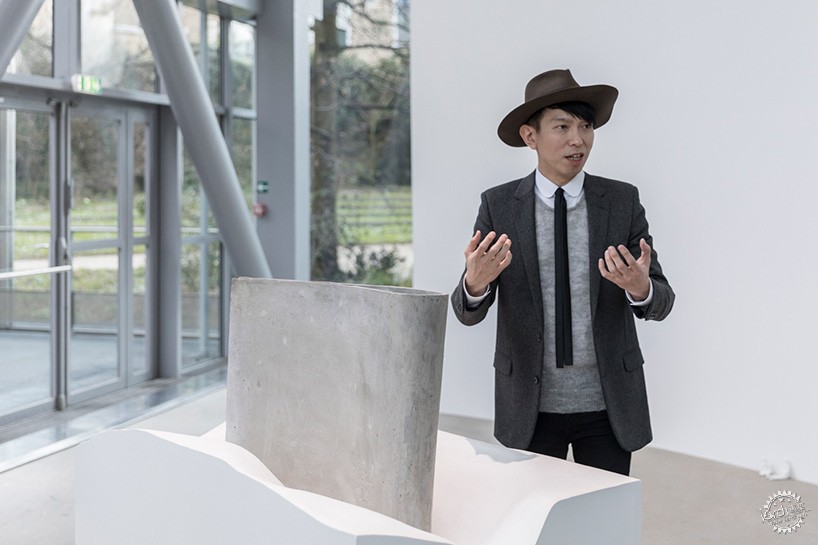
石上纯也在巴黎展览上的露面/junya ishigami at the show’s preview in paris. image © laurian ghinitoiu
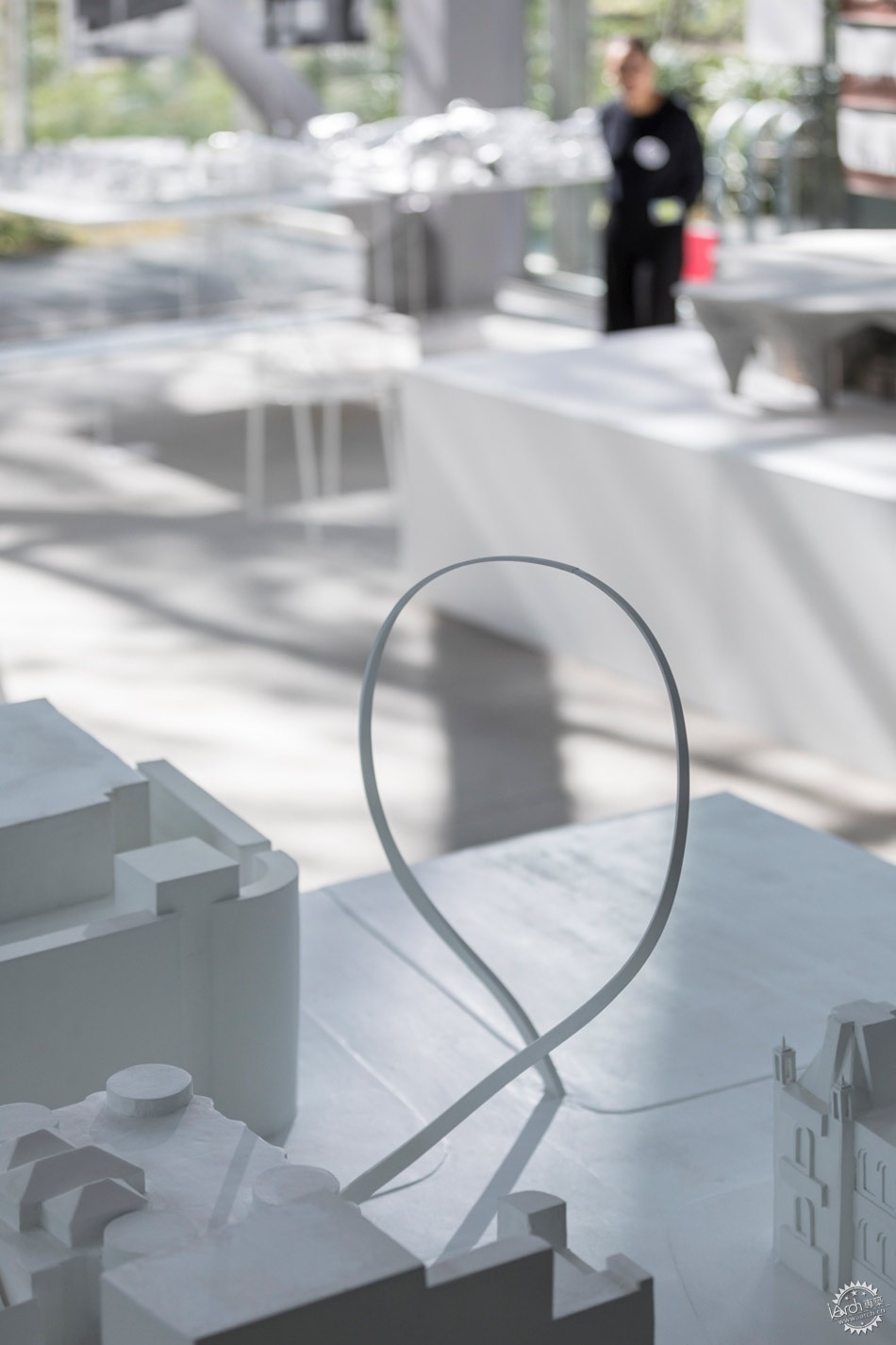
image © laurian ghinitoiu
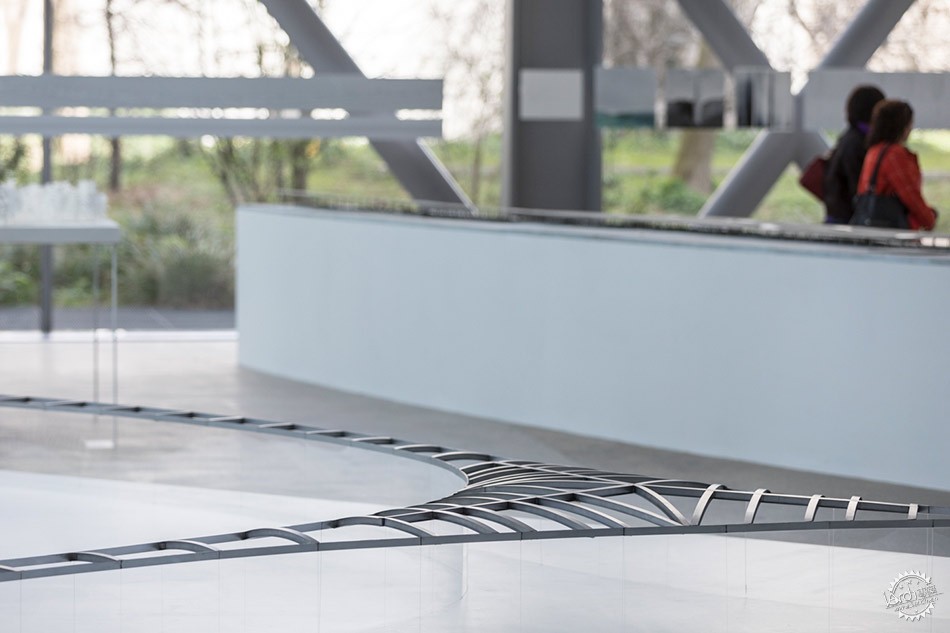
image © laurian ghinitoiu
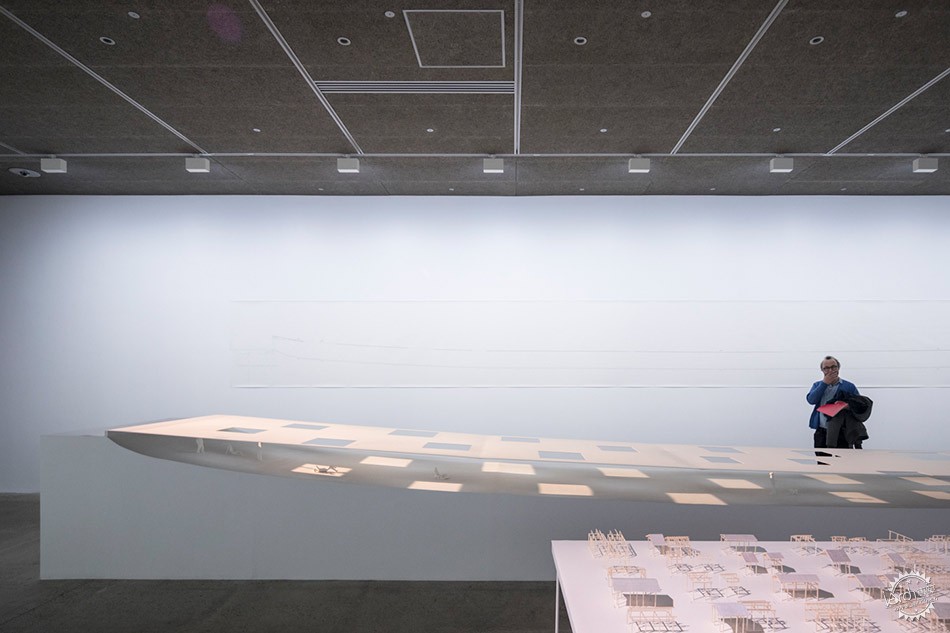
image © laurian ghinitoiu
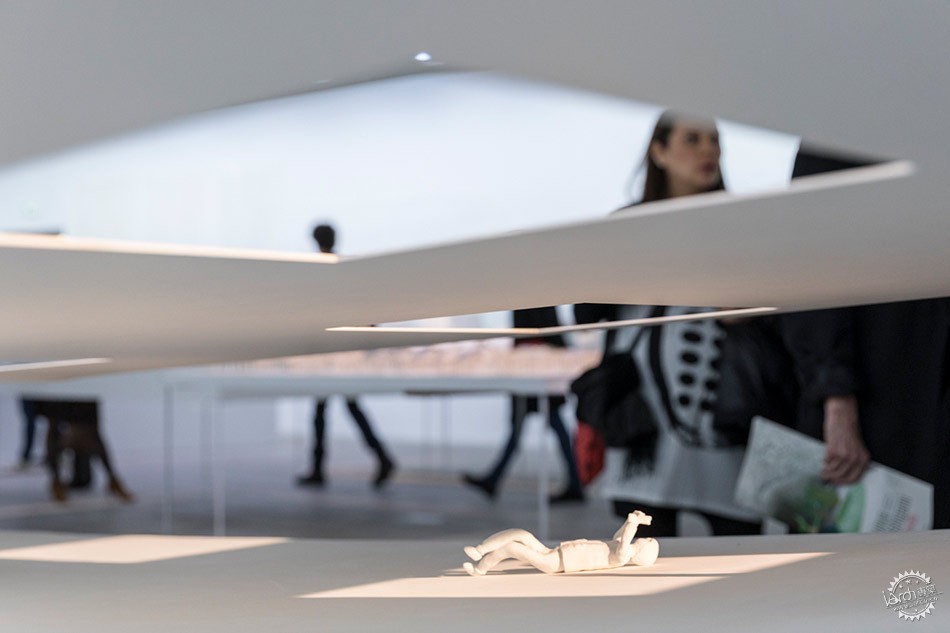
image © laurian ghinitoiu
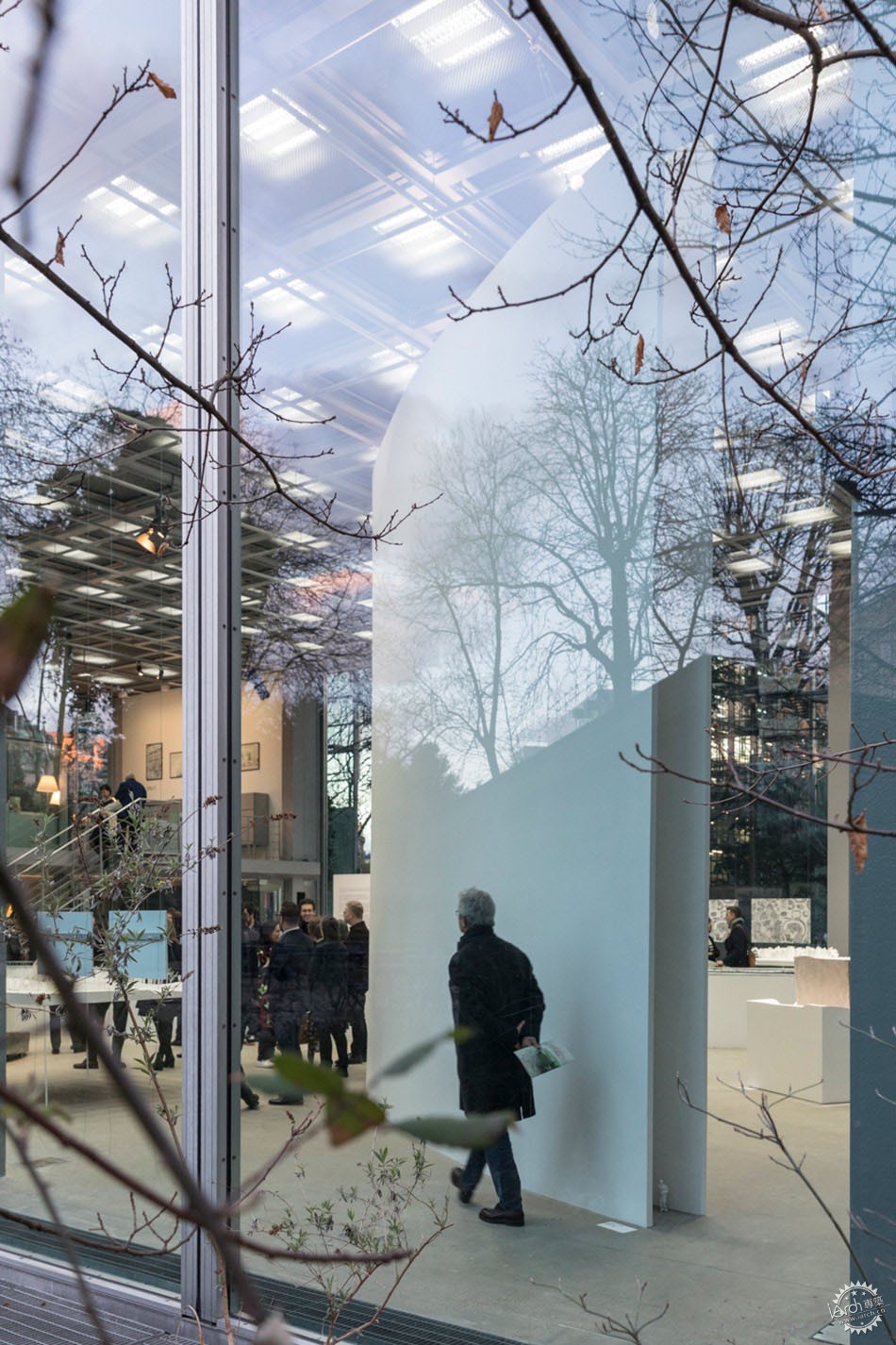
image © laurian ghinitoiu
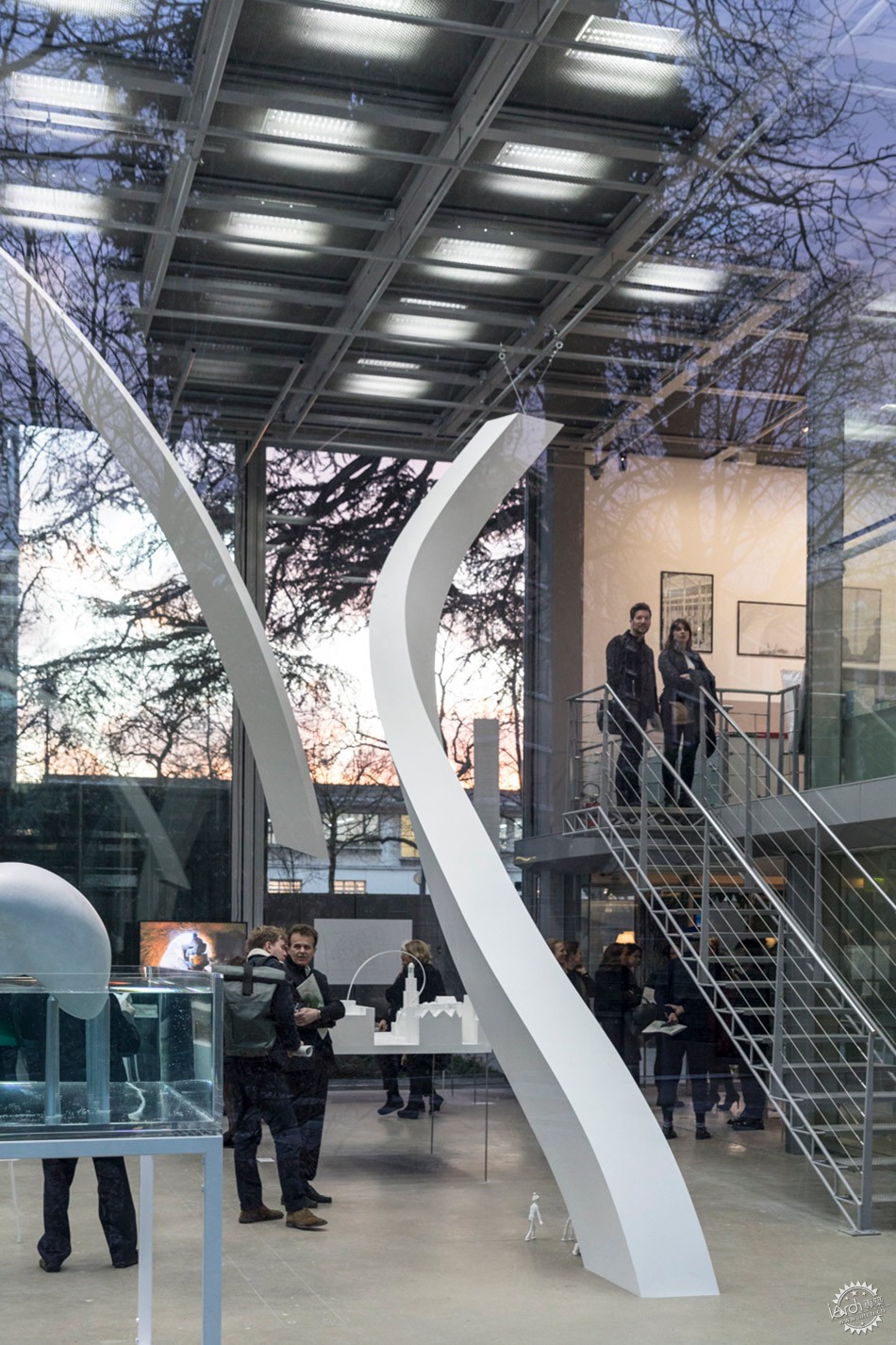
image © laurian ghinitoiu
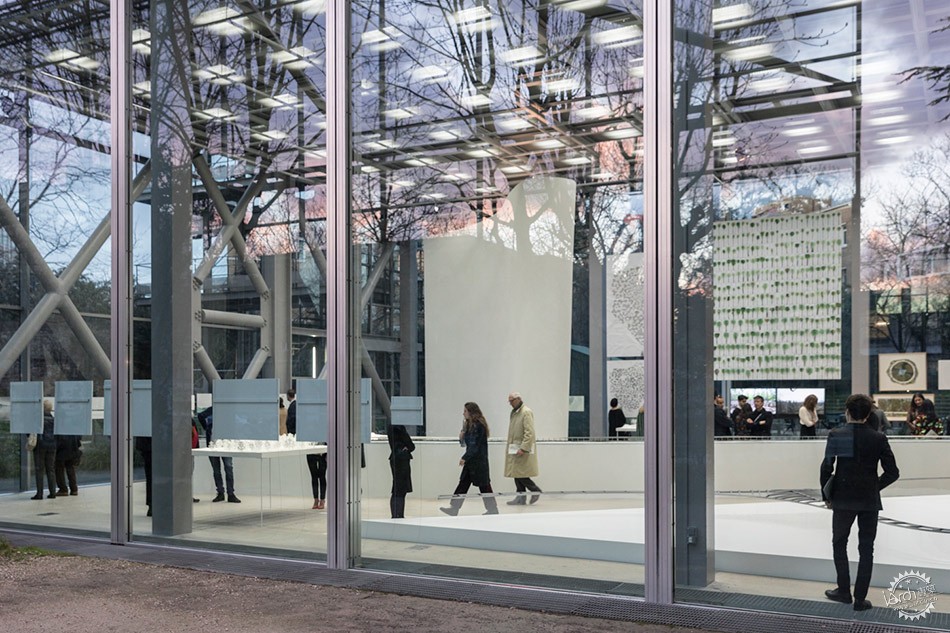
image © laurian ghinitoiu
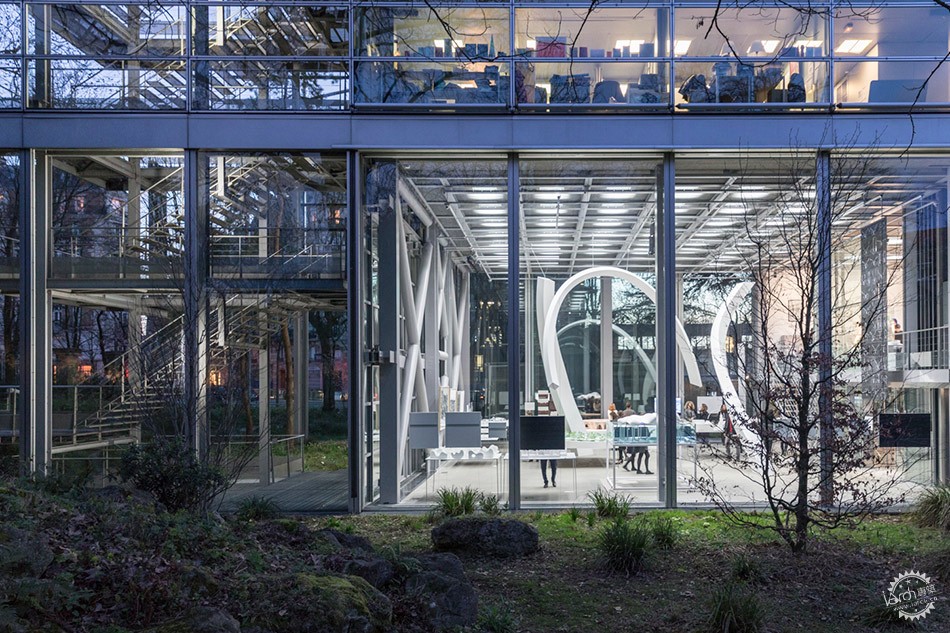
image © laurian ghinitoiu
出处:本文译自www.designboom.com/,转载请注明出处。
|
|
专于设计,筑就未来
无论您身在何方;无论您作品规模大小;无论您是否已在设计等相关领域小有名气;无论您是否已成功求学、步入职业设计师队伍;只要你有想法、有创意、有能力,专筑网都愿为您提供一个展示自己的舞台
投稿邮箱:submit@iarch.cn 如何向专筑投稿?
