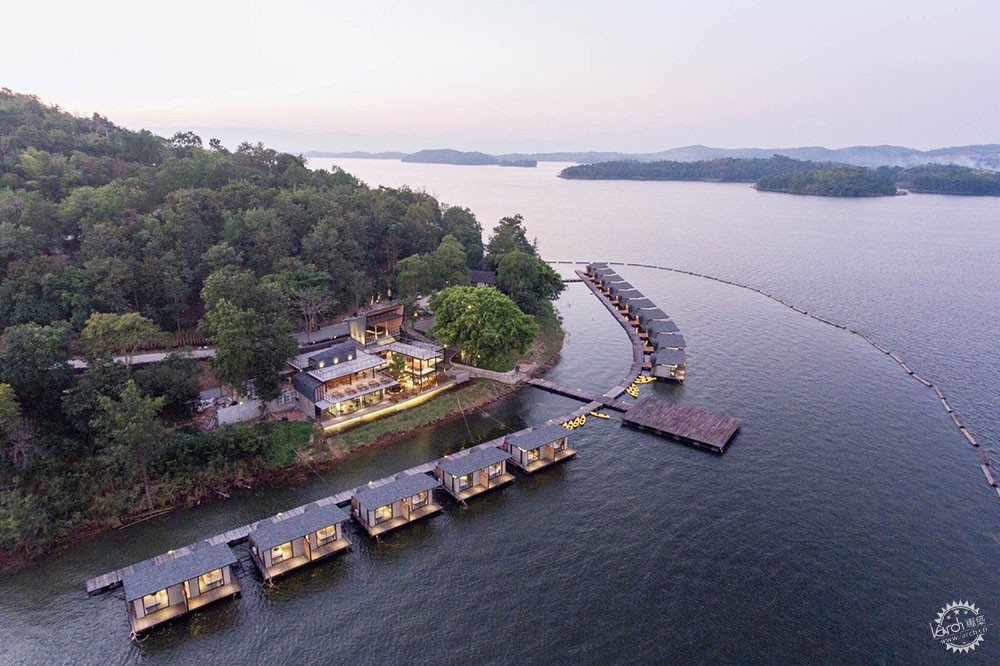
泰国Z9度假村
Z9 Resort / Dersyn Studio
由专筑网李韧,王帅编译
来自建筑事务所的描述:Z9度假村获得了宝利建筑顾问有限公司(BCI Asia)主办的IDA 2018 Winner奖项,项目位于泰国北碧的Srinakarin Dam区,建筑使用了天然的材料和结构体系,它们轻盈地漂浮在水面上,为使用者带来舒适的水面式休闲体验。每座建筑都有着良好的自然通风,其形态与色彩和湖面风光紧密相连,体块尺度也与环境相得益彰。建筑线条清晰地表达了湖畔自然风光,建筑大堂以月亮方向为基础,使用者可以在这里欣赏令人赞叹的日出与日落。
Text description provided by the architects. Z9 Resort, awarded IDA 2018 Winner Prize “hospitality” from BCI Asia, is a floating resort which perched on Srinakarin Dam, Kanchanaburi. The resort is famous for their appropriately use of materials and its nature-oriented structure which offer private on-land accommodation and cozy raft accommodations. Each building utilizes natural ventilation, the shapes and color intimately blended in with the attractiveness of mountain and lake view. The proportion is also in line with the environment. The lines obviously represent the natural lake-side context, and the lobby is designed based on lunar direction which mean resort’s guess can enjoy stunning “Sunrise and Sunset” scenic.
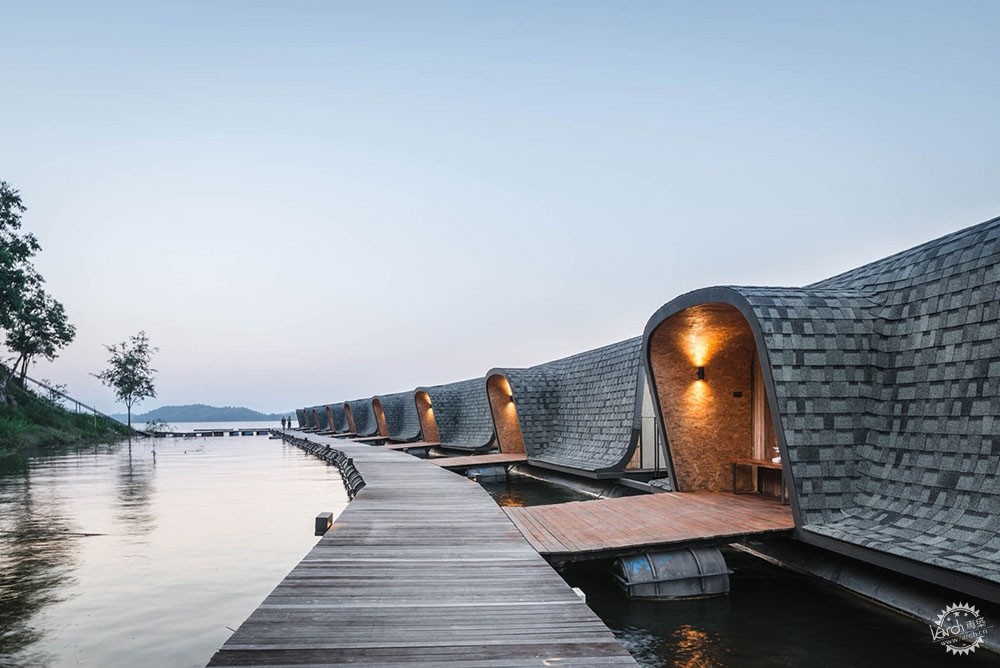
项目业主希望这座建筑能够采取可持续设计理念,让人们在休闲与放松之中充分享受自然环境。因此,建筑师运用了“3R”基本概念,即简约(Reduce)、再利用(Reuse)、再循环(Recycle)。
Z9 owners’ believe that one of the best way to enjoy natural environment is to stay and relax in the resort which adopted sustainable design concept. So, sustainable design approaches, based upon the “3R” concept which are Reduce, Reuse and Recycle, have been used in this project in many ways.
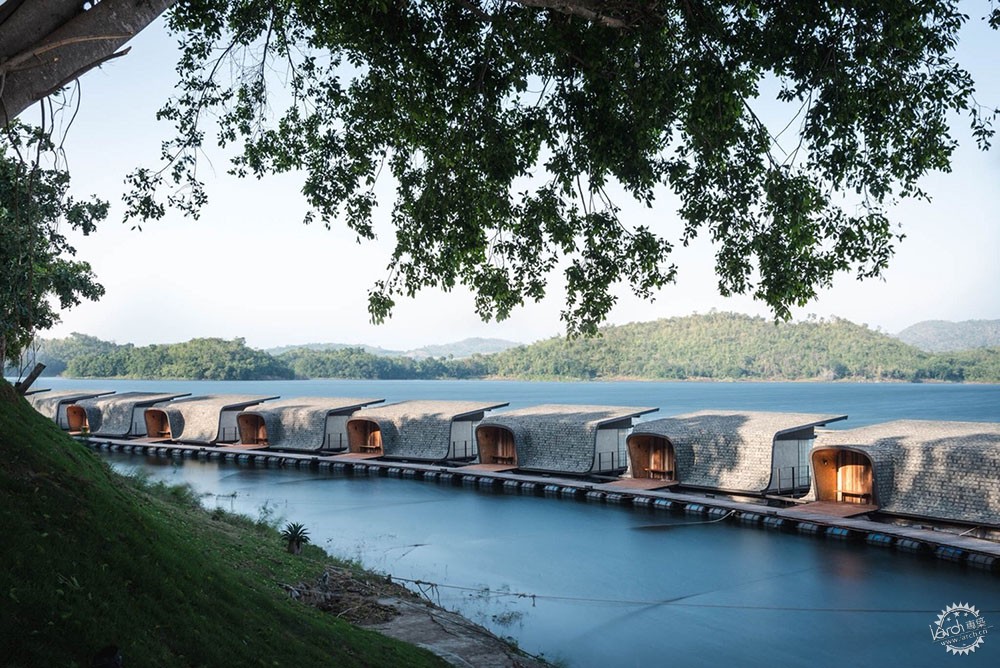
首先是“再利用”策略。这个概念指的是新建筑利用了大量原有建筑的木材,这些木材原先用于装饰。设计师在天花板上使用了定向结构刨花板(OSB Board),这种面板是将木板压缩制作而成。
Firstly, Reuse. Reuse concept was refer to the use of existing wood from the existing resort. The old wood were use as resort decorations. OSB Board which used as the ceiling was another aspect of the reuse concept. This is because OSB Board was created by compressing layers of wood flakes.
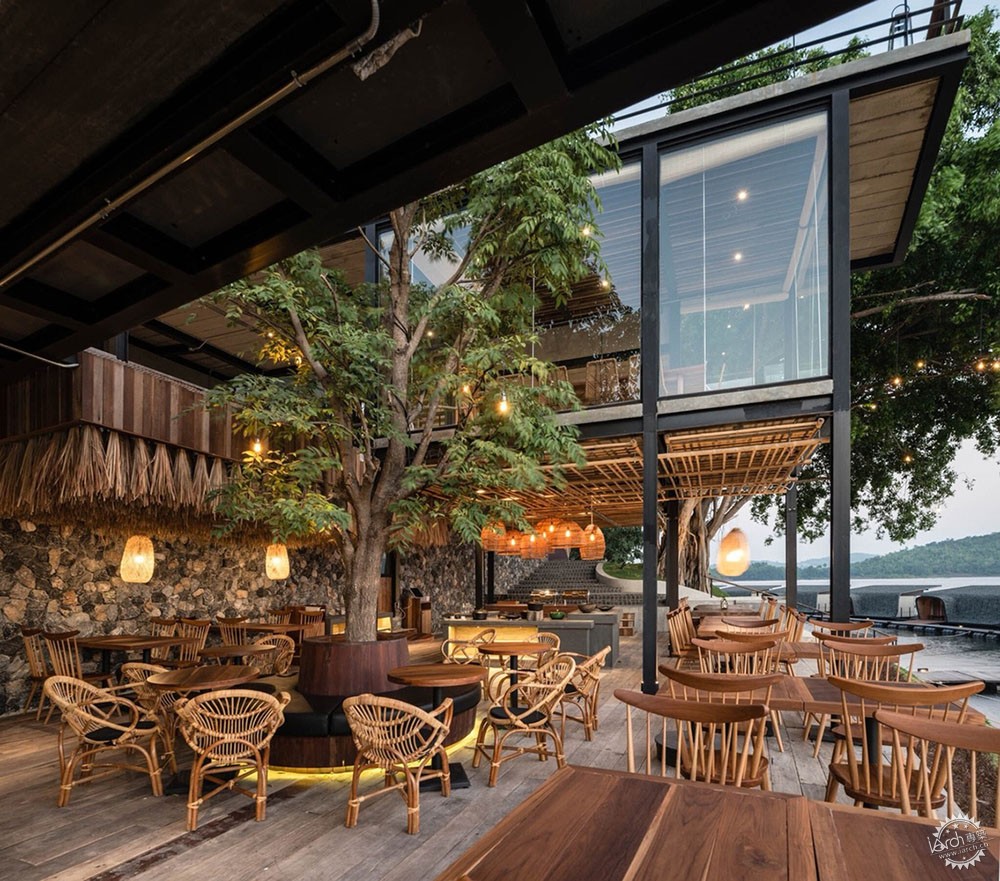
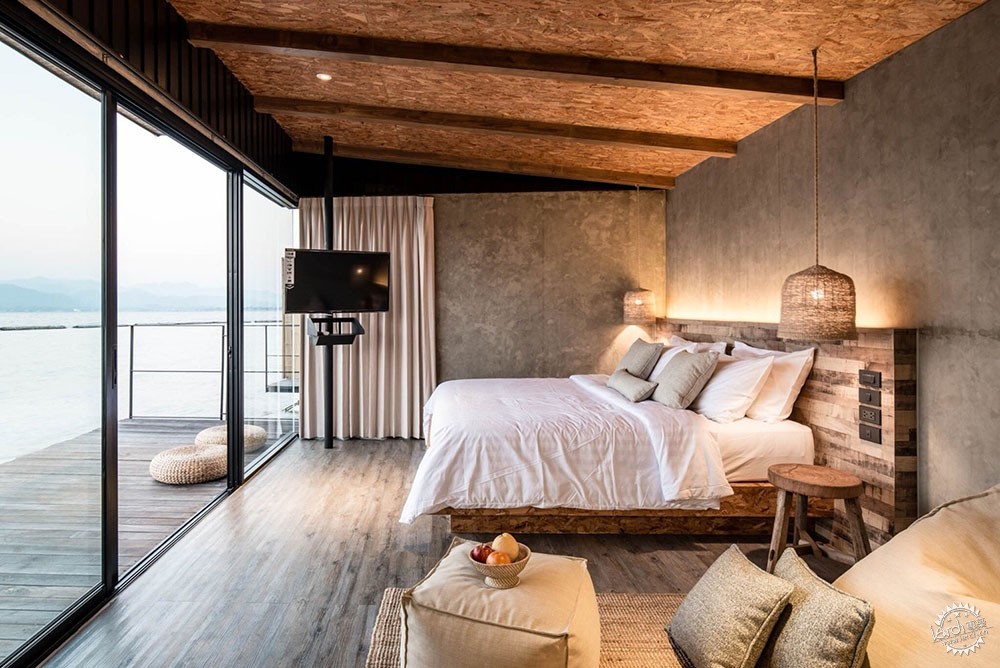
接下来是“简约”策略。对于自然环境较为丰富的项目而言,比较好的策略便是尽量减少建筑对环境产生的影响,也就是说,尽量不要去调整场地的形态。因此建筑师运用了轻质钢结构,因为这种结构系统能够在诸多方面形成环境友好效应,例如较大的跨度可以减少建筑与场地的接触,同时能够适时地调整现有基础,相较于混凝土结构,钢结构施工速度更快,同时产生的垃圾也更少一些。
Secondly, Reduce. One of the best way to build any building within the site which has rich-natural context is to create as less environmental footprint as possible. According to this way of approach, very-few site contour adjustment were applied. Light-weight structure such as steel structure was used to build this resort. Steel structure promote eco-friendly outcome in many ways for instance the wider span which means less on-ground touching and can be adjusted to suit with the existing footing, faster and cleaner construction in comparison with concrete structure.
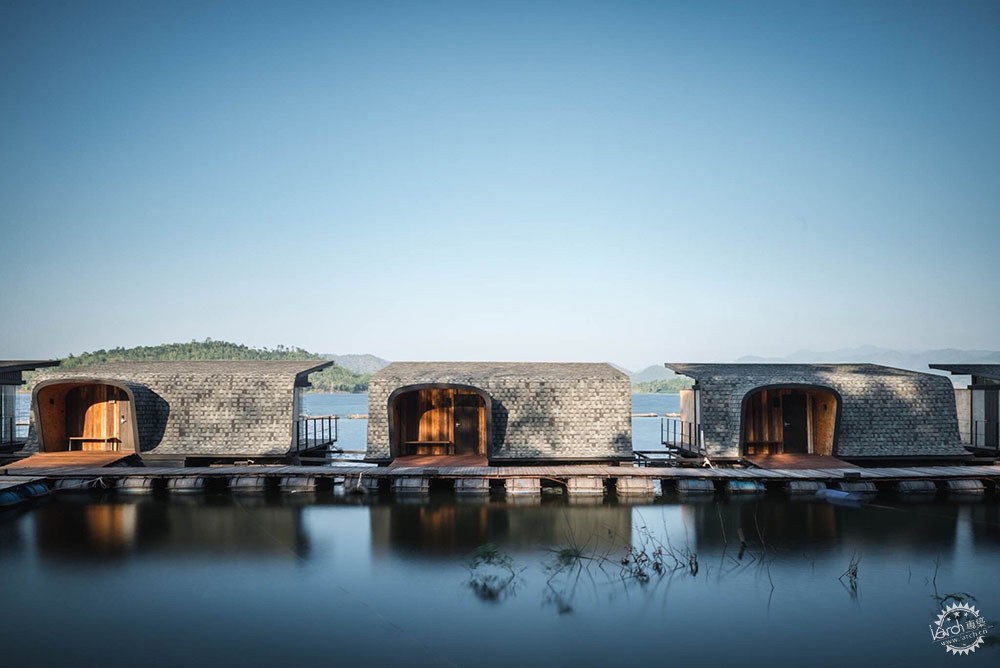
最后是“再利用”策略。有些现有的木材体量较大,建筑师将它们应用在了室内家具系统之中,另外,建筑师还结合了水循环处理技术,让湖水得以循环利用。人们在这里便可以无忧无虑地享受水上生活。
Thirdly, Recycle. Since some of the existing wood is quite large so, they were adjusted and used for in-door furniture. Moreover, close circuit water treatment was applied to treat the water before drainage into the lake. This mean resort’s guess can enjoy their water activities with worry-free.
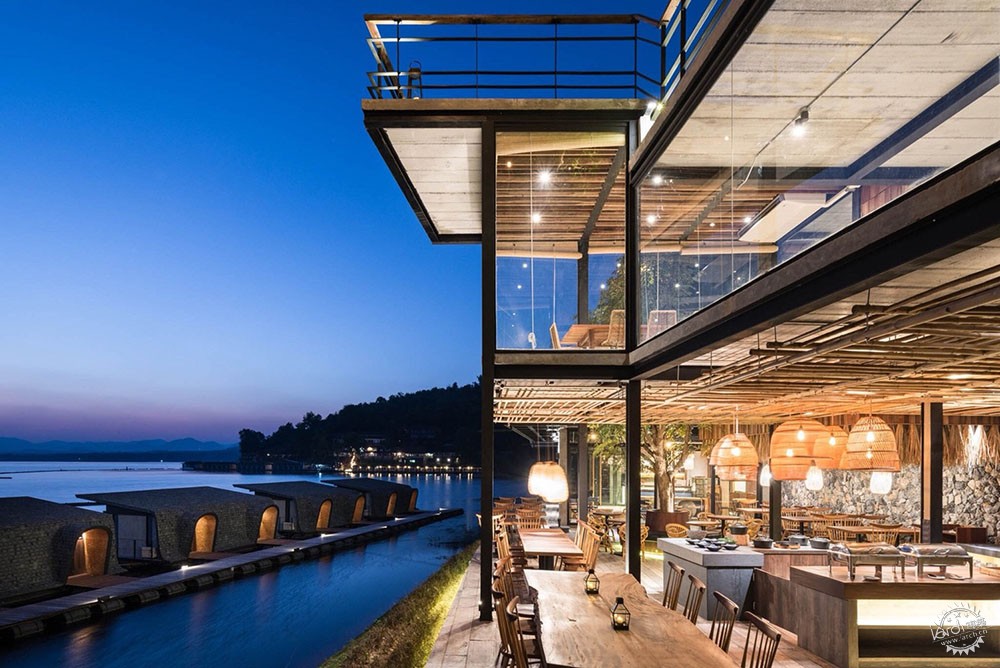
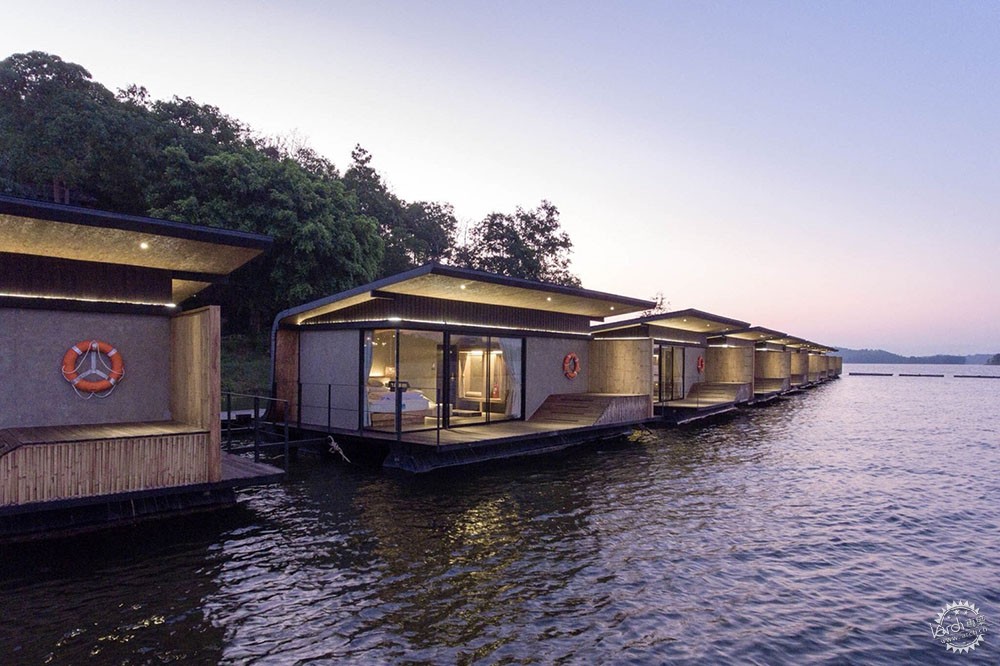
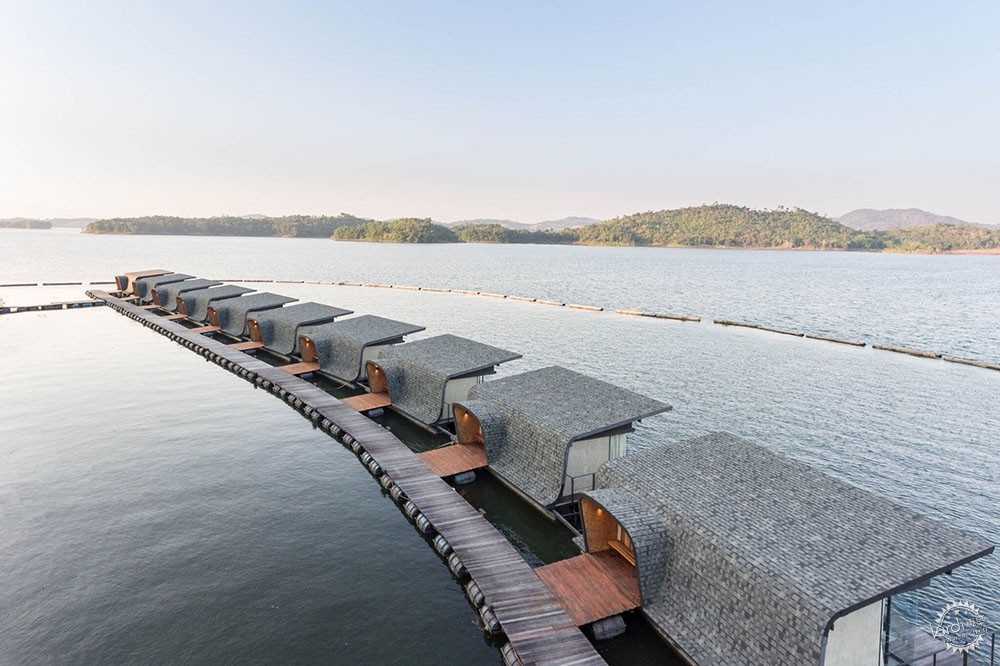
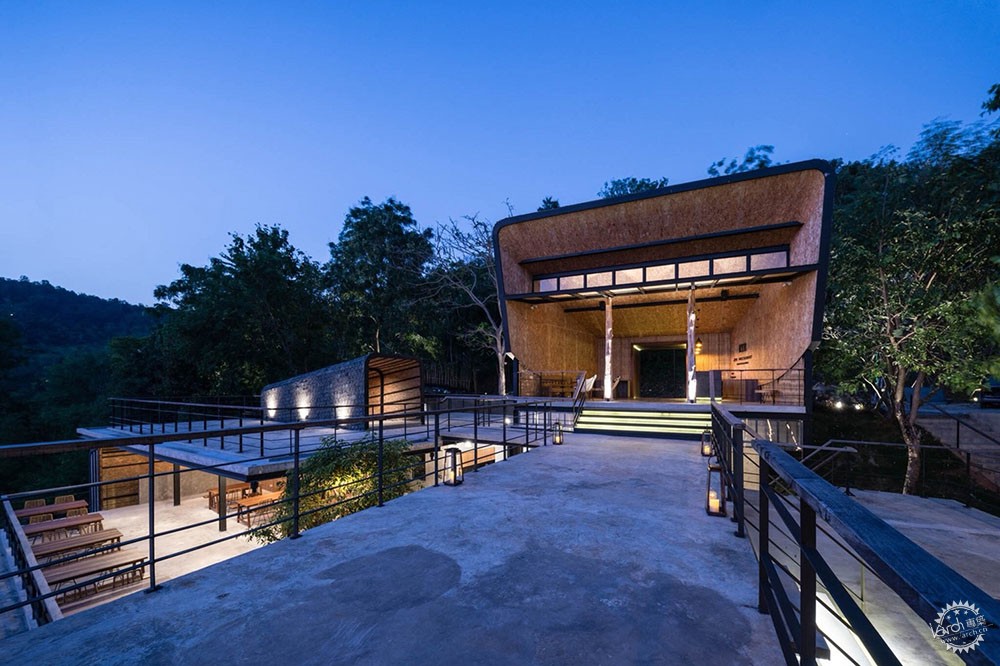
总的来说,这里隐秘、安静,同时与北碧的自然环境相协调,这里是泰国最为知名的湖边休闲度假胜地。
Essentially, guess can absorb privacy, serenity, and be in tuned with the natural context of Kanchanaburi, one of Thailand’s most famous place for enjoying hillside and lakeside scenic, during their stay.
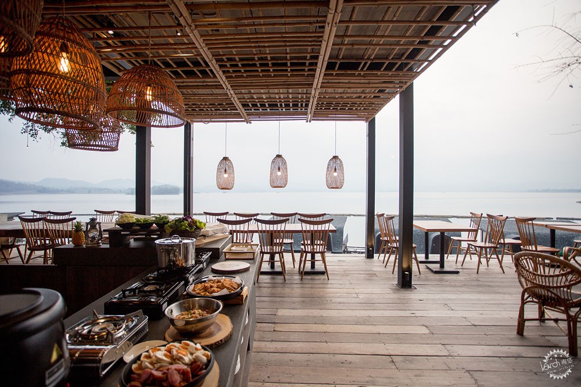
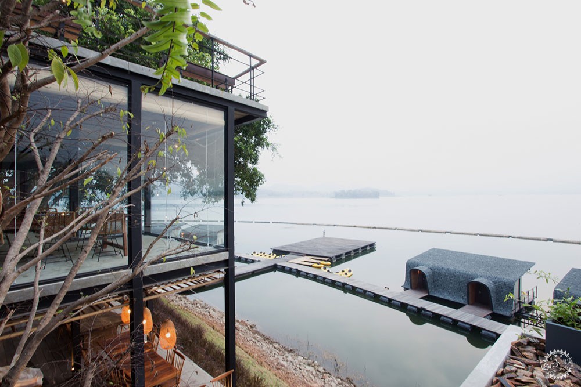
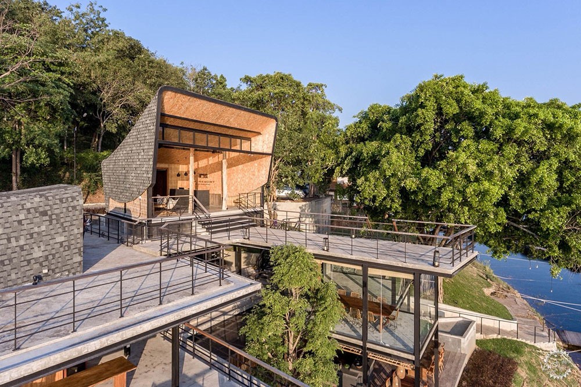

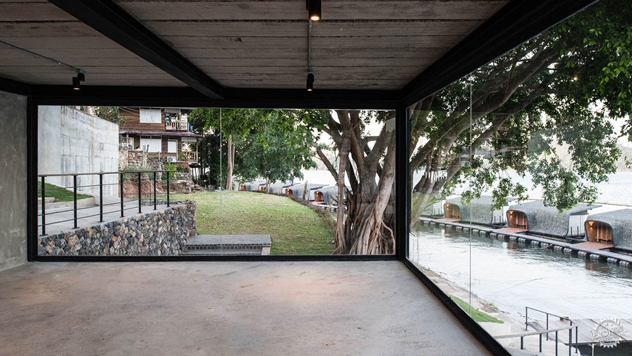
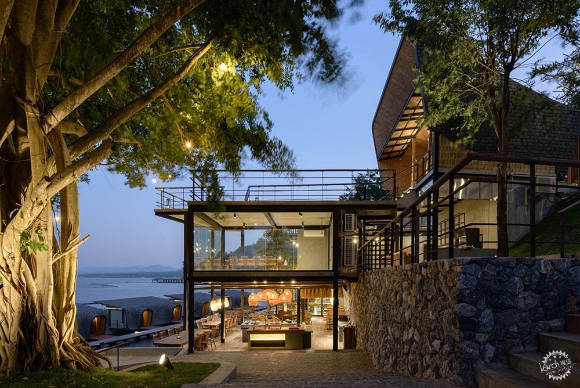
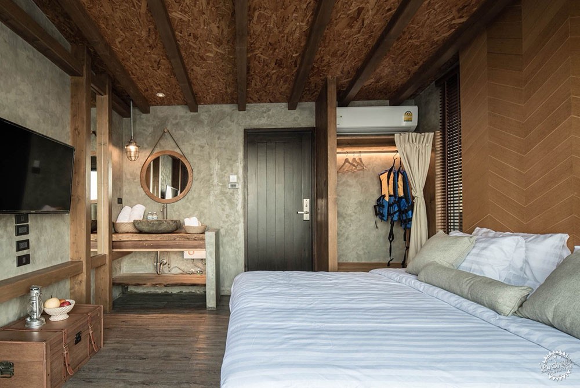
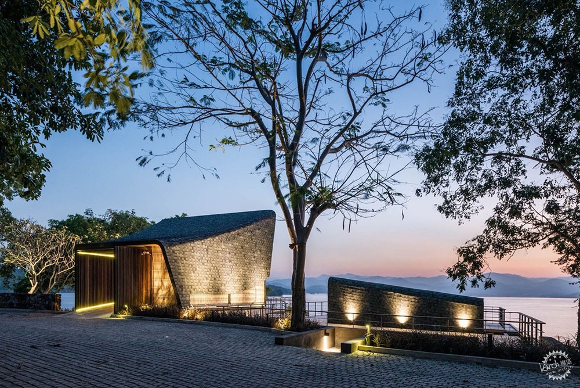
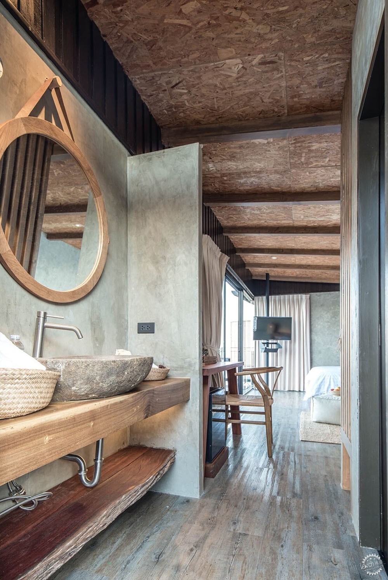
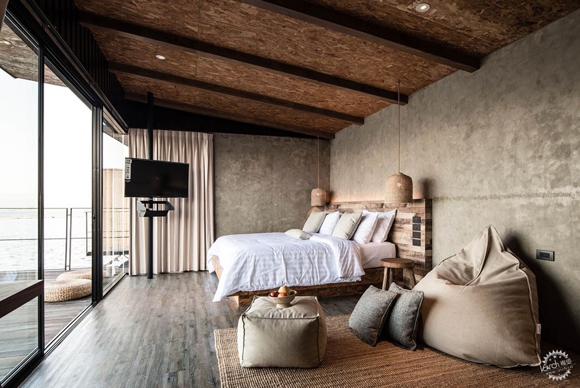
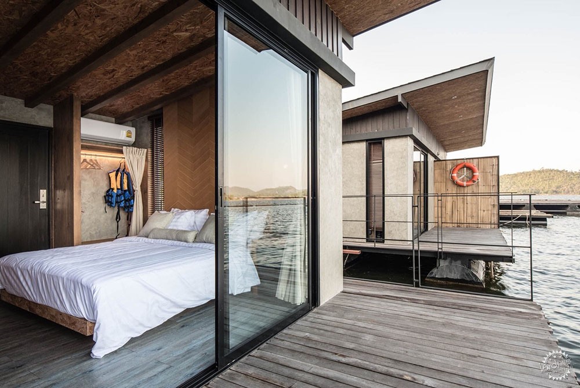
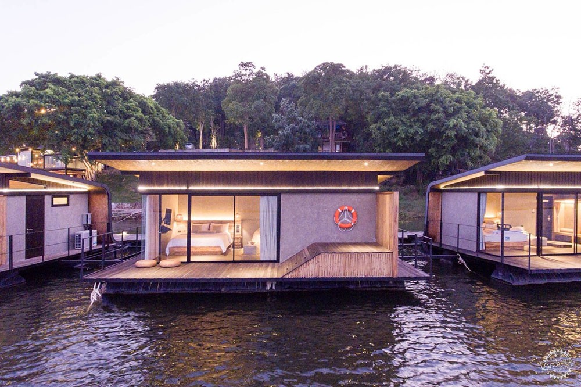
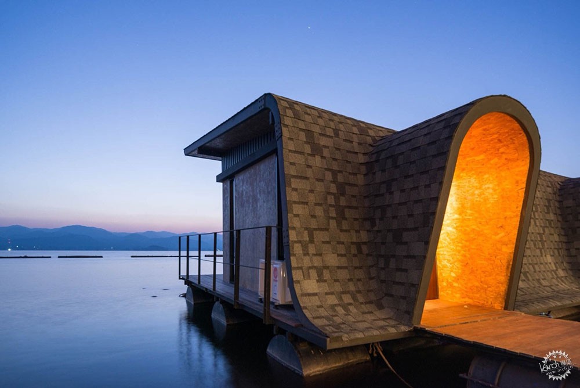
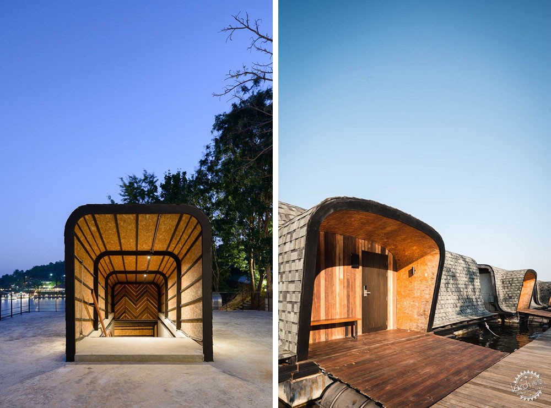
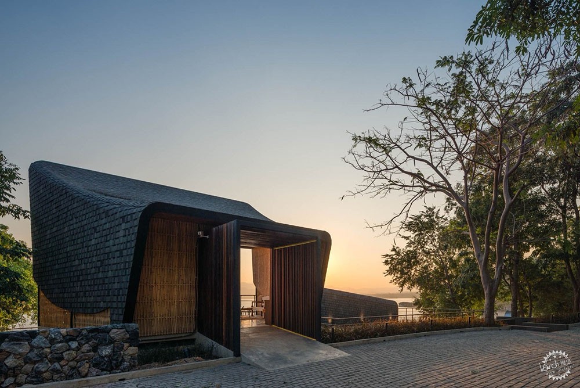
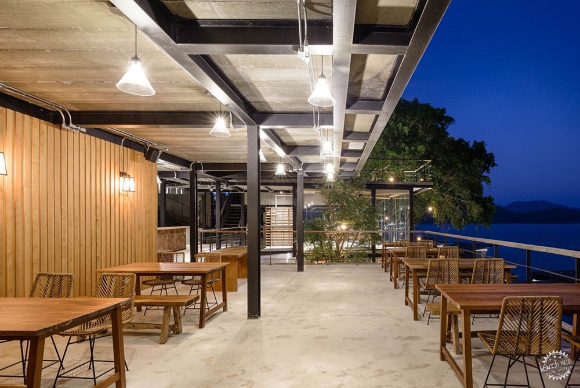
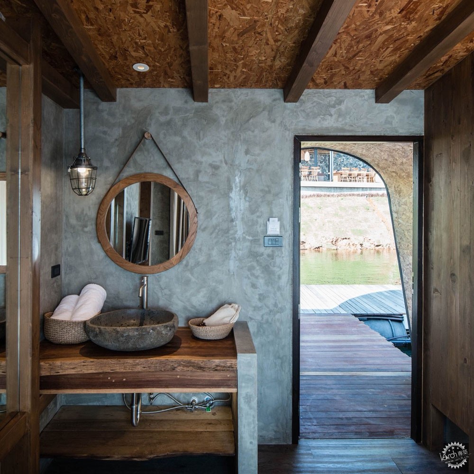
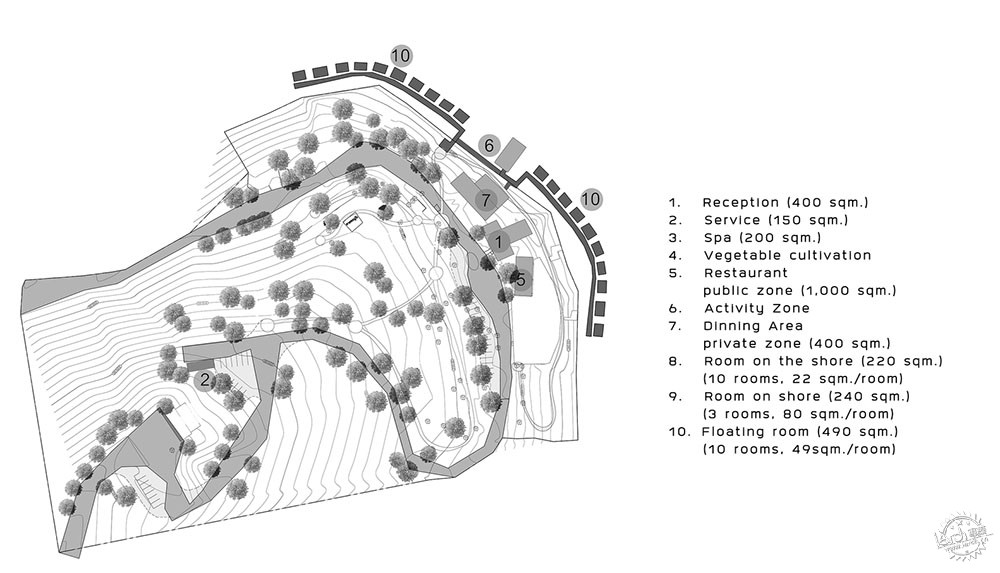
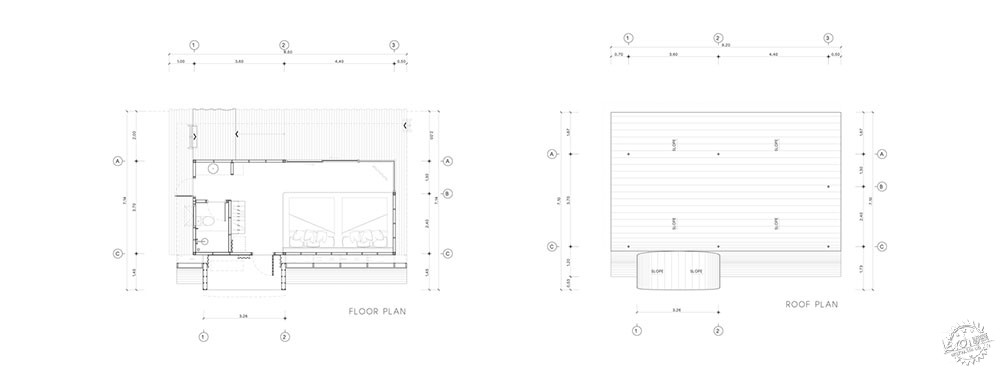
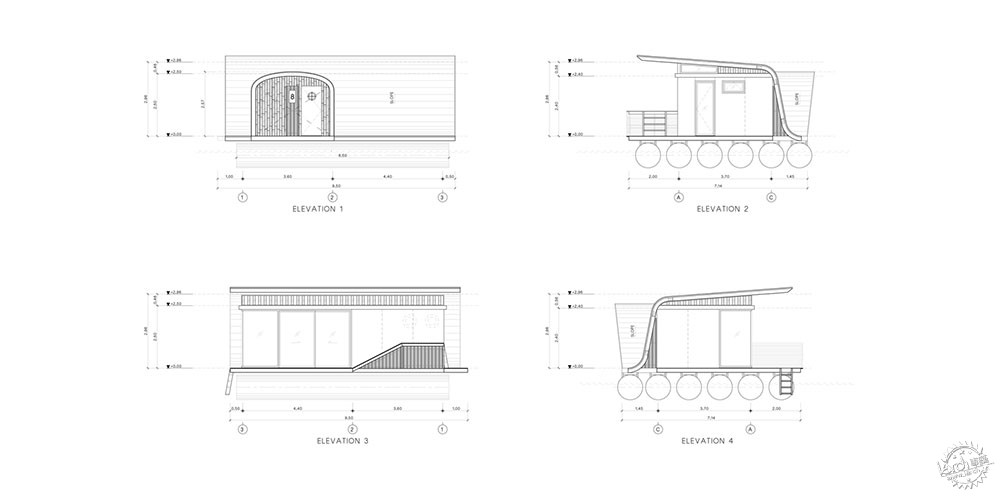

建筑设计:Dersyn Studio
地点:泰国,北碧
主创建筑师:Sarawoot Jansaeng-aram (Dersyn Studio Co., Ltd.)
面积:3100.0 m2
项目时间:2017年
摄影:Beer Singnoi, Jagkree Phetphosree
制造商:COTTO, L&E, Home Builders Production, SCG, TOA
灯光顾问:Saksit Veeramas
电力工程:Teeracote Konglomjeake
结构工程:Narathip Deekaew
室内装修承包商:TEN Design and Construction
客户:Chatchai Chatudomkul
Architects: Dersyn Studio
Location: Kanchanaburi, Mueang Kanchanaburi District, Kanchanaburi,Thailand
Lead Architects: Sarawoot Jansaeng-aram (Dersyn Studio Co., Ltd.)
Area: 3100.0 m2
Project Year: 2017
Photographs: Beer Singnoi, Jagkree Phetphosree
Manufacturers: COTTO, L&E, Home Builders Production, SCG, TOA
Lighting consultant: Saksit Veeramas
Electrical engineer: Teeracote Konglomjeake
Structural engineer: Narathip Deekaew
Interior fit-out contractor: TEN Design and Construction
Client: Chatchai Chatudomkul
|
|
