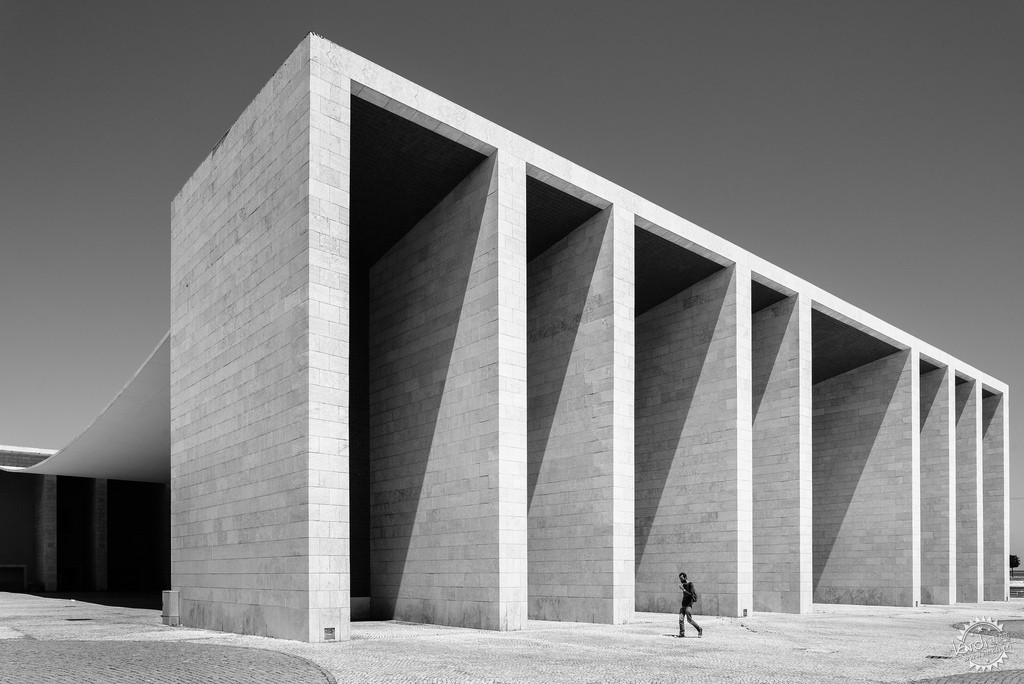
© Dacian Groza
AD Classics: Expo'98 Portuguese National Pavilion / álvaro Siza Vieira
由专筑网李韧,王帅编译
本文最初发表于2015年1月2日。要了解更多建筑项目的背后故事,请访问AD经典板块。
1998年世博会葡萄牙馆拥有优美和谐的建筑形态。建筑位于葡萄牙里斯本Tagus河口地区,该建筑设计的核心是巨大的混凝土屋檐,这个屋檐轻盈地放置在两个大型门廊之间,形成水景的限定效果。这种简约的表达方式打破了体量感,是对于覆盖公共广场共同问题的普遍建筑策略。建筑师西扎通过优雅的手法,让建筑的物理形态相互交织,通过直截了当的手法让其成为一件现代艺术作品。
这座建筑为1998年里斯本世界博览会而设计,它是那次博览会的中心主题,同时也是东道主的展馆。世博会的主题是“海洋:未来的遗产”,这纪念了葡萄牙人的探索遗迹,因此建筑师需要在展馆和港口之间建立联系。西扎是葡萄牙的著名建筑师,因此他受邀设计这个项目。在建筑师Eduardo Souto de Moura、机械工程师Cecil Balmond的协作下,西扎设计构思了这座引人注目的建筑,其空间效果不仅满足了项目的需求,同时符合场地特征。
This article was originally published on January 2, 2015. To read the stories behind other celebrated architecture projects, visit our AD Classics section.
At the Expo ’98 Portuguese National Pavilion, structure and architectural form work in graceful harmony. Situated at the mouth of the Tagus River in Lisbon, Portugal, the heart of the design is an enormous and impossibly thin concrete canopy, draped effortlessly between two mighty porticoes and framing a commanding view of the water. The simple, gestural move is both weightless and mighty, a bold architectural solution to the common problem of the covered public plaza. Under the graceful touch of álvaro Siza Vieira, physics and physical form theatrically engage one another, and simplicity and clarity elevate the pavilion to the height of modern sophistication.
Built for the 1998 Lisbon World Exposition, the building was designed to be the thematic centerpiece of the festival and the host country’s national pavilion. The theme of the Expo, "The Oceans: A Heritage for the Future,” commemorated the heritage of Portuguese discovery and demanded from the architect a sensitive interplay between the pavilion and the harbor. Siza, who at the time was Portugal's most renowned modern architect, was selected to design the building as the grand entrance to the fairgrounds. With the help of fellow countryman Eduardo Souto de Moura and the engineering expertise of Cecil Balmond, Siza created a space that was visually striking and highly effective at meeting the festival’s programmatic needs and site-specific requirements.
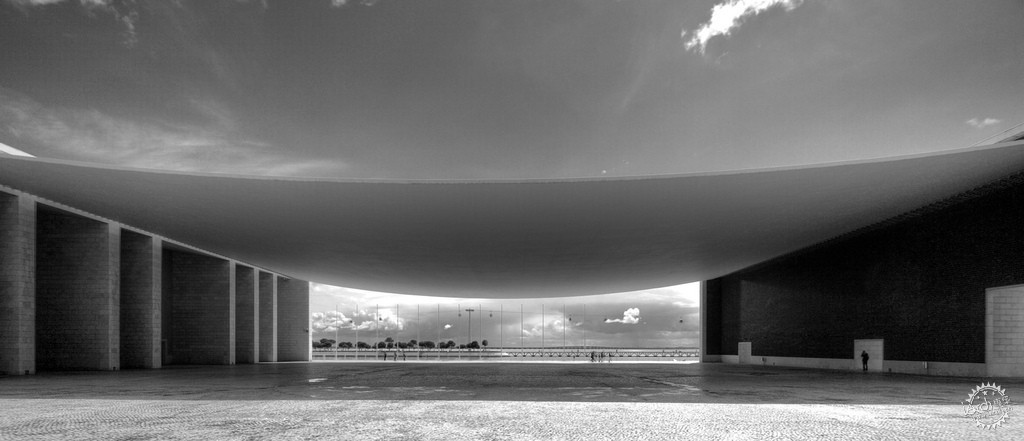
© flickr user Paulo Guerra
项目的主要部分便是一个大型的开敞式广场,上方遮盖着巨型屋顶。建筑师强调了空间与远处景观的联系,并希望通过封闭的无柱空间来形成框景的效果。两个巨型支柱支撑着屋顶,其中一个支柱的后方便是主要展览空间。
The focal point of the project is a large, open public plaza shaded by a suspended overhead canopy. The architect, emphasizing the connection between the space and the view beyond, wanted to frame the vista of the river with an enclosed and column-free space. Two monumental piers support the roof, behind one of which sits a building designed to house the pavilion’s main exhibition spaces.

西立面/West elevation
这个屋顶在技术、工程、现代设计方面取得了巨大成就,它由钢结构弧形体系组成,其中是预应力混凝土。其技术与悬索桥相似,整体为增强型带形结构,其中的钢索能够增强稳定性,并且增加混凝土的强度。混凝土的使用不仅让屋顶看起来优雅干净,而且还能有效阻止下方的强大气流对建筑产生的影响。
The trademark canopy is a tremendous feat of technology, engineering, and modern design. It is formed by the catenary arc of steel cables draped between the porticoes which were subsequently infilled with pre-stressed concrete. Using the same technology as a suspension bridge, it is designed as a stressed-ribbon structure, wherein the loose cables are stiffened with concrete to eliminate sway and bounce. In addition to giving the canopy an elegant, clean texture, the painted concrete weighs the roof down to prevent strong drafts from moving or lifting it from below.
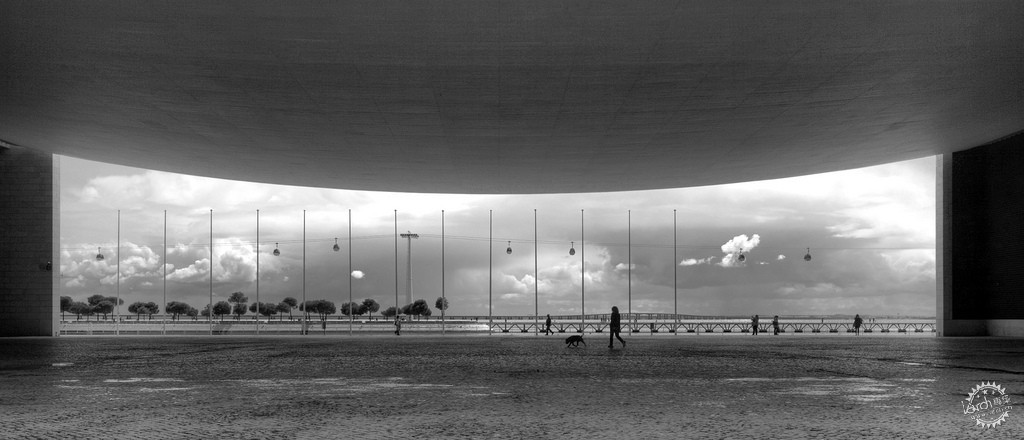
© flickr user Paulo Guerra
这个大型屋顶的面积为70X50米,但其厚度只有20厘米,看上去就像是一片轻盈的毛毯,远远看上去,整个屋顶轮廓清晰且轻盈,但是,从下方来看,混凝土的粗狂和坚固形成了夺目的视觉效果,让游客不自觉地注意到建筑的整体结构。从这个方面而言,只有在屋顶和门廊的交界处才能感受到结构的轻薄性。在墙体前面,屋顶结构戛然而止,同时表达了屋面与混凝土的相互作用。
While the enormous canopy spans an area of 70 meters by 50 meters, it is a mere 20 centimeters thick, giving it the appearance of thin floor rug hanging gently from its tassels. From afar, with the slender profile clearly visible, it looks impossibly light and weightless. From underneath, however, the solidity of the concrete and the sheer vastness of the enclosure creates a heavy and somewhat oppressive sensation that forces visitors’ attention to the views framed by the structure. From this perspective, only at the very joint between the roof and the porticoes is the thinness of the canopy evident. Here, in a truly masterful detail, the concrete stops abruptly before the wall and reveals the thin cables that connect the canopy to its supports.
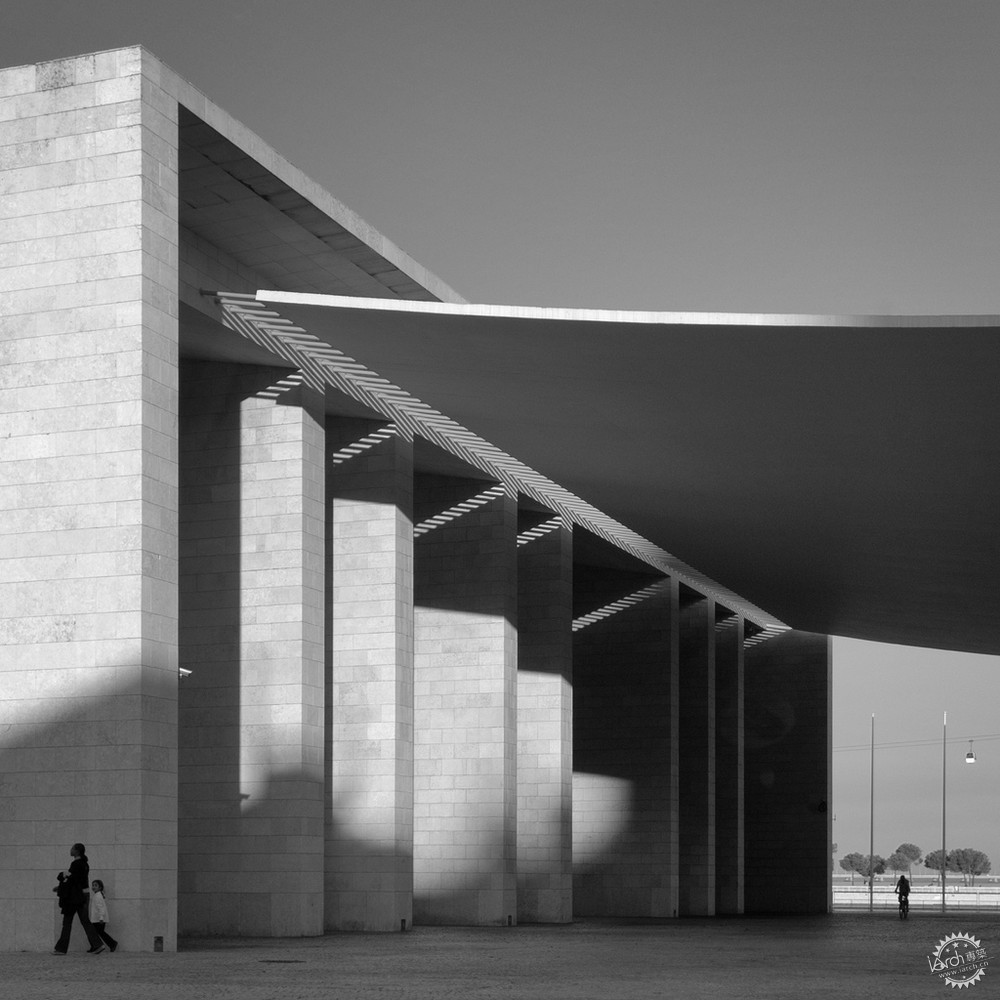
© Flickr user Pedro Moura Pinheiro
门廊起到了重要的结构作用,其自身也成为独立的建筑元素,门廊之间有9个巨型支柱,形成优美且对称的韵律感。支柱之间的巨大光影也形成了鲜明的对比,更加明晰地突出了柱子的线条轮廓。在体量凹陷处,建筑师应用了绿色和红色的彩色玻璃砖,为朴素却具有纪念价值的建筑增添了一份乐趣。
在公共广场的北面,长条形建筑便是有着经典现代风格的展览空间。建筑环绕着中央庭院,除了北侧面向水景的对角线墙体,其形态基本来源于独立的网格系统。建筑形态简洁大方,地面层主要为白色。阳台和悬挑屋顶突出平面轮廓,让建筑的外部空间更加丰富多彩。
The porticoes, while playing an important structural role, are articulate architectural elements in their own right. Each has nine massive columns, arranged in a beautifully rhythmic but provocatively asymmetrical manner. Deep cuts between the columns create dramatic contrasts of shadow and light, highlighting the clean lines of the columnar profiles. A façade treatment of colorful ceramic tiles in the deep recesses, glazed in the national colors of green and red, adds a playful touch to the otherwise austere and monumental structures.
To the north of the public plaza, a rectangular building provides an elegant if more classically modern space for exhibitions. Focused around a central courtyard, it is derived from a single grid system with the exception of a lone diagonal wall angled toward the water on the northern side. The building is outwardly simple and clean, painted white with a rusticated ground level. Balconies and cantilevered roof slabs break up the planar profile and give the exterior of the building a diverse range of spatial and formal conditions.
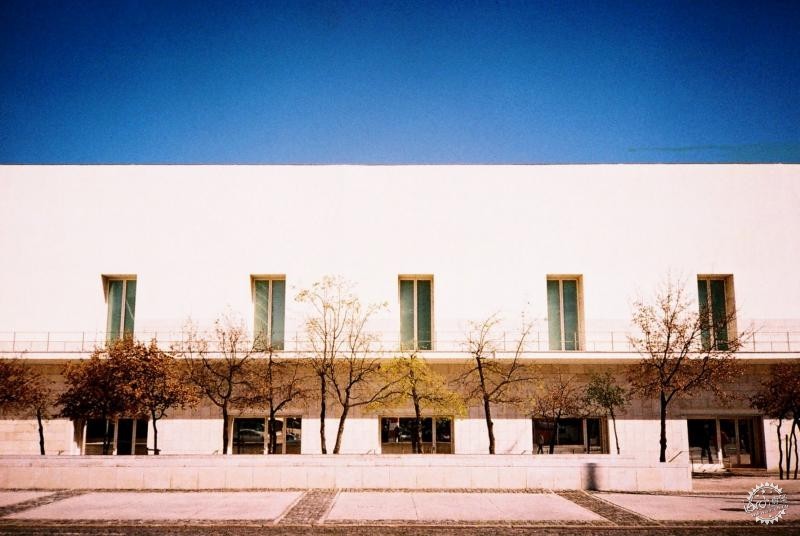
© flickr user Gabriel Konzevik
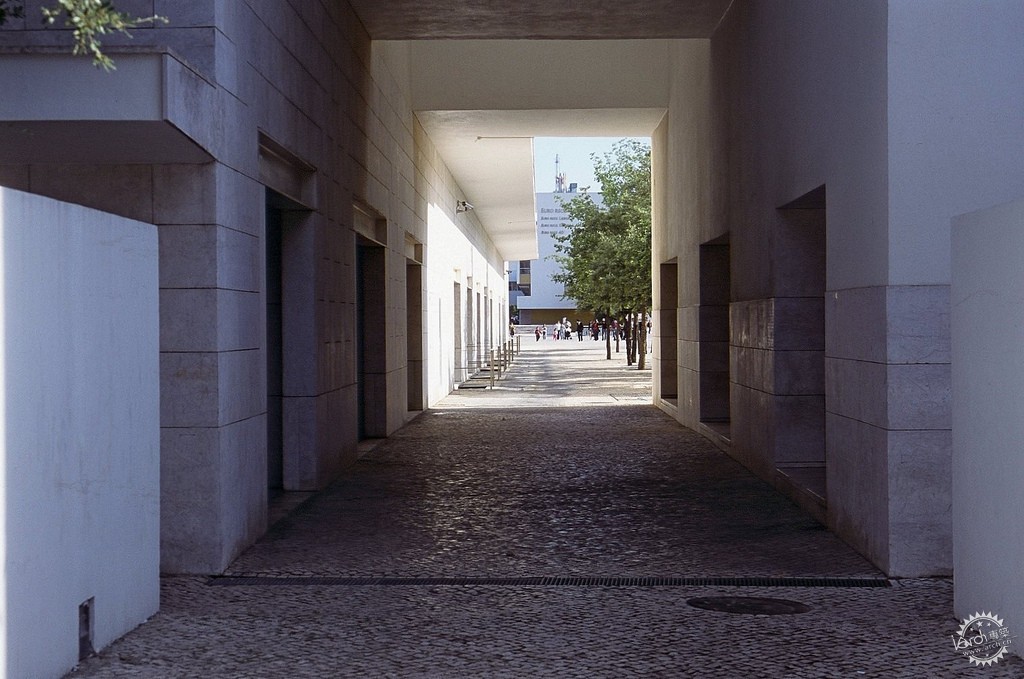
© flickr user bricolage 108
建筑项目贯穿整座广场,并且展现出结构的真实感。屋顶的弧形表达了悬挂结构的特征,而一些主要的结构要素和体量结合处也展示了建筑师强大的建筑语汇。展览建筑的美学理念一般更加倾向于极简主义,但是这种倾向又被柱廊和悬臂结构所减轻。结构真实性的一大表征便是其门廊,在这里,巨型结构并没有显得过于沉重,而正交结构体系也是独立与常见的锥形形式,这种形式往往很容易受限于结构功能。[1]
Throughout the project, though especially around the plaza, the architecture projects a clear sense of structural honesty. The catenary arc of the canopy reflects natural physical properties of suspension structures, and the articulate exposure of certain structural elements and joints results in a powerful architectural language. The aesthetic of the exhibition building may gravitate more toward the structurally simplified language of minimalist modernism, but this is mitigated by the obvious structural performance of dominant elements like columns and cantilevers. The lone exception to the tendency toward structural honesty may be in the porticoes, where the block-like massiveness of the piers betrays none of the tremendous inward-pulling forces generated by the weight of the canopy, and the orthogonal construction rejects the tapered form that would ordinarily be dictated by their structural function. [1]
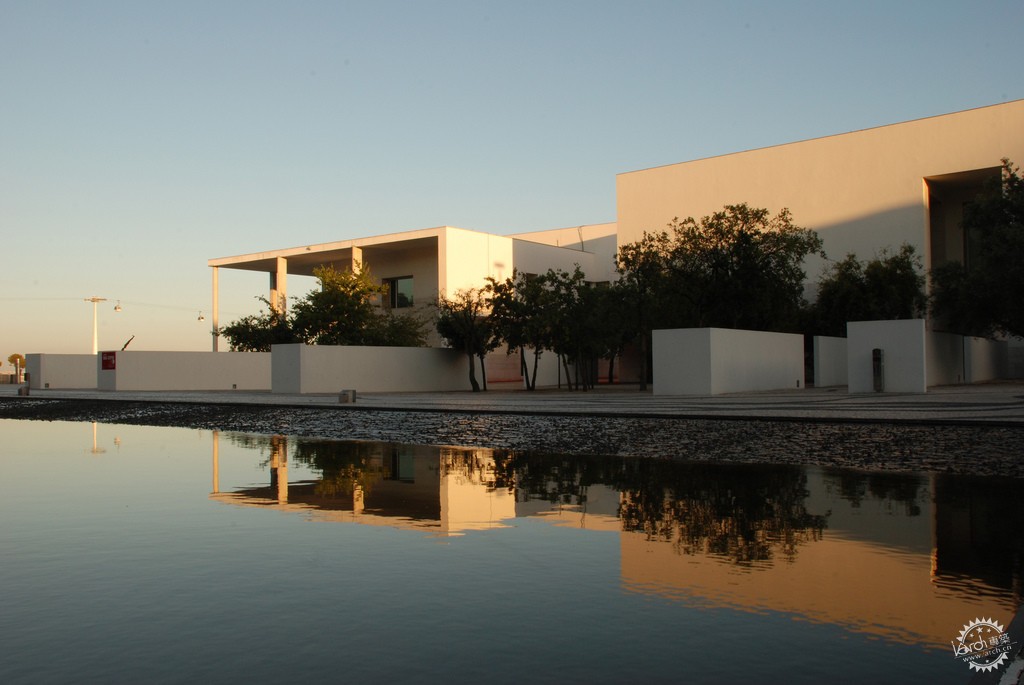
© flickr user Valentina Innocente
也许该项目的精致之处在于其精致性和纪念性之间的相互作用。项目各个细部的尺度强调了建筑的欢迎感和空间感,尤其是屋檐和柱廊的表达方式。理性有序的精致设计语言通过海景吸引了人们的眼球,同时成为这些几何形态的最好表达方式。
[1] Charleson, Andrew W. "结构即建筑." Elsinger Press: Massachusetts, 2005, p. 27.
Perhaps the most striking quality of the pavilion is its interplay between moments of delicacy and monumentality. Careful decisions about scale project a varyingly imposing and welcoming presence, particularly in the proportions of the porticoes and the canopy. The rational, ordered, and stark language of these devices draws the eye to the the simple range of forms framing the ocean view and lets these powerful geometries speak for themselves.
[1] Charleson, Andrew W. "Structure as Architecture." Elsinger Press: Massachusetts, 2005, p. 27.
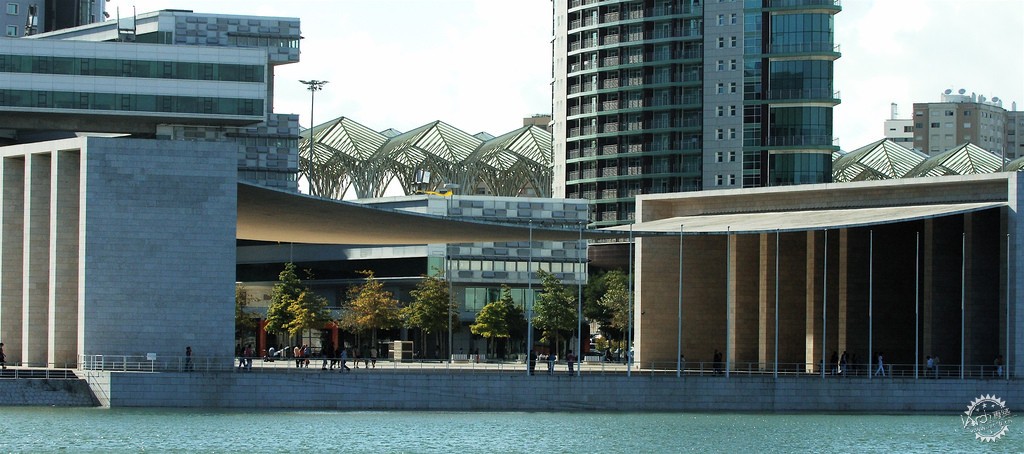
© flickr user Pedro Ribeiro Simoes

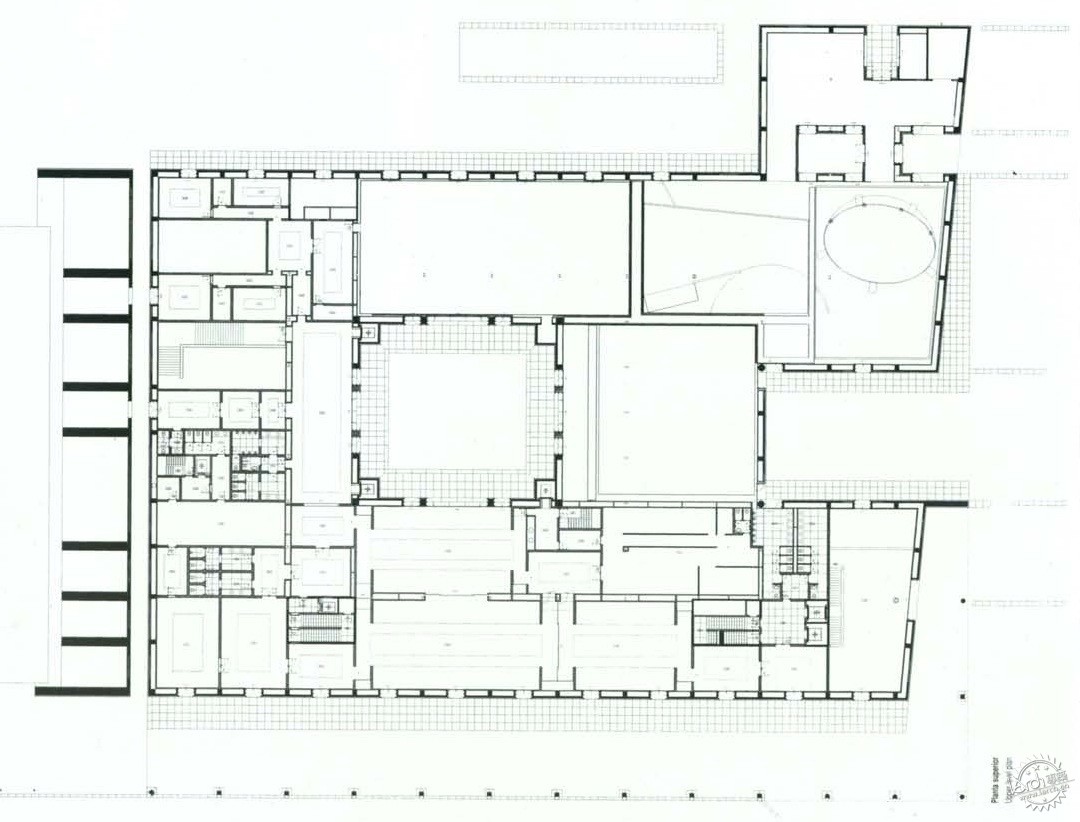
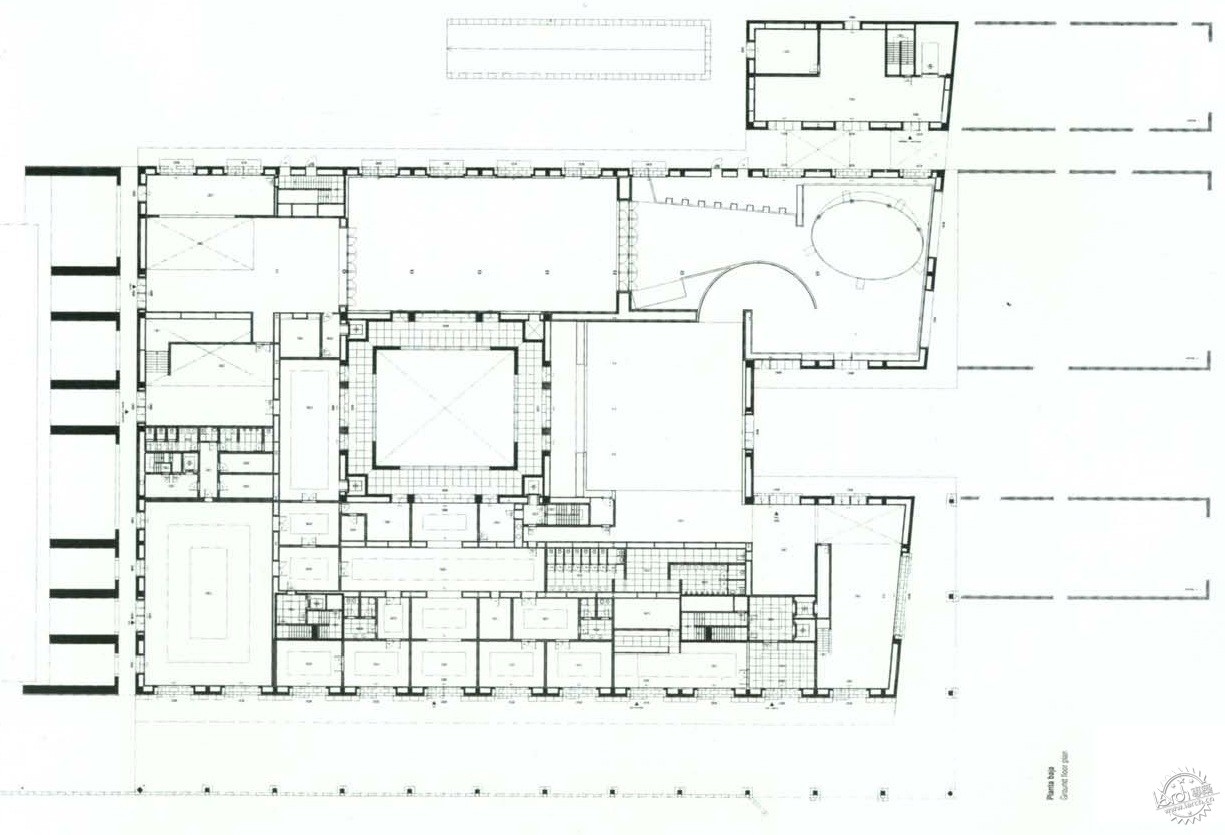
建筑设计:álvaro Siza Vieira
地点:Rossio Olivais
项目时间:1998年
摄影:Dacian Groza, flickr user bricolage 108, flickr user Paulo Guerra, flickr user Valentina Innocente, flickr user Pedro Ribeiro Simoes, flickr user Gabriel Konzevik, Flickr user Pedro Moura Pinheiro
Architects:álvaro Siza Vieira
Location:Rossio Olivais
Project Year:1998
Photographs:Dacian Groza, flickr user bricolage 108, flickr user Paulo Guerra, flickr user Valentina Innocente, flickr user Pedro Ribeiro Simoes, flickr user Gabriel Konzevik, Flickr user Pedro Moura Pinheiro
|
|
