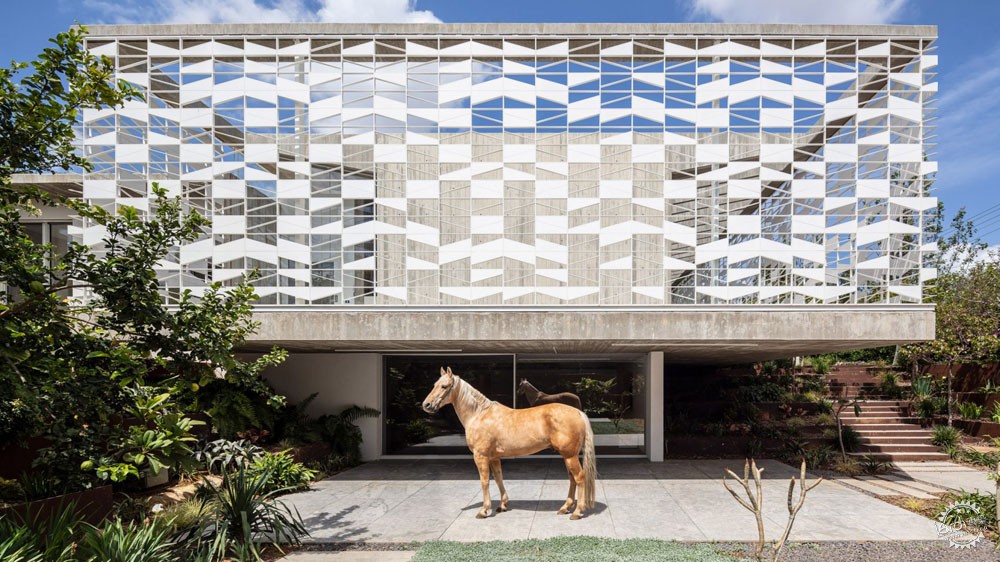
MA 住宅的铝合金屏风
Aluminium screens shield the interiors of Pitsou Kedem's MA House
由专筑网王雪纯,李韧编译
Pitsou Kedem建筑事务所设计了四面铝制外墙,为住宅穿上了一件通风的外套,这座房屋围绕着以色列Bnei Ziom的一个庭院。
这座穿孔金属外墙背后的住宅名为“MA”,它被分成三个体量,坐落在这片绿树环绕的场地之中。
Pitsou Kedem建筑事务所从隔壁农场借了一匹马来为该项目拍摄照片。
Pitsou Kedem Architects used patterned aluminium screens to create a ventilated outer skin for this house arranged around a courtyard in Bnei Ziom, Israel.
Called MA House, the structure behind this perforated metal facade has been divided into three wings and sits on a site surrounded by greenery.
Pitsou Kedem Architects borrowed a horse from a next door farm to star in the photoshoot for the project.
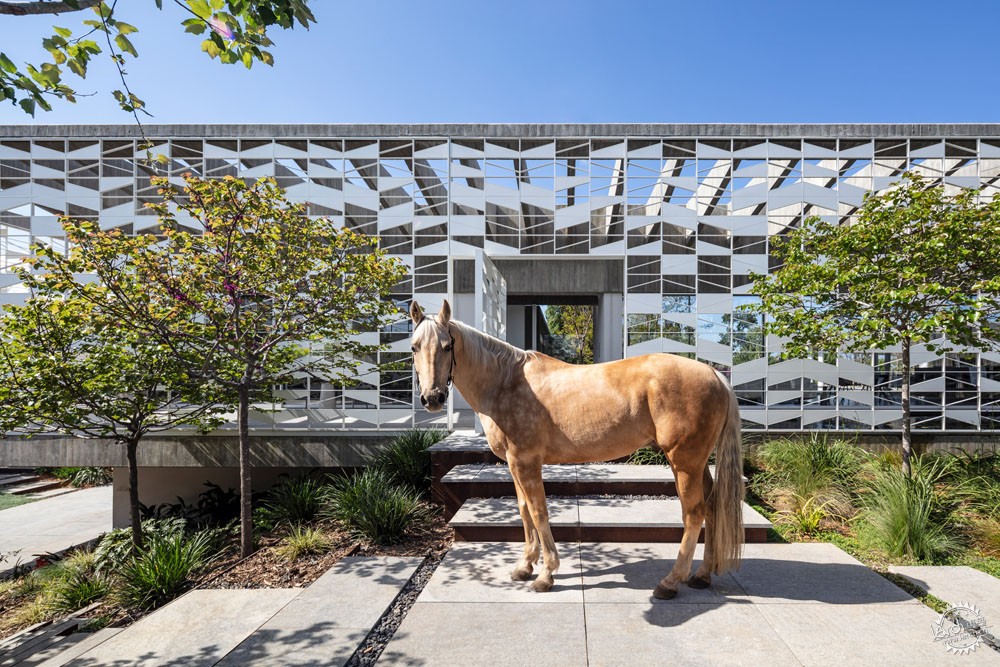
住宅的北侧是公共生活空间,南侧是一个大型主卧室,儿童卧室位于两者之间。
除了西边有一个带凉棚的游泳池外,住宅还围绕着倾斜的中央庭院,并通过石铺路相连。
Communal living spaces sit to the north and a large master bedroom to the south, with children's bedrooms running in between.
Along with a pergola-covered pool to the west, these structures loosely enclose a sloping central courtyard and are connected by a series of stone-paved paths.
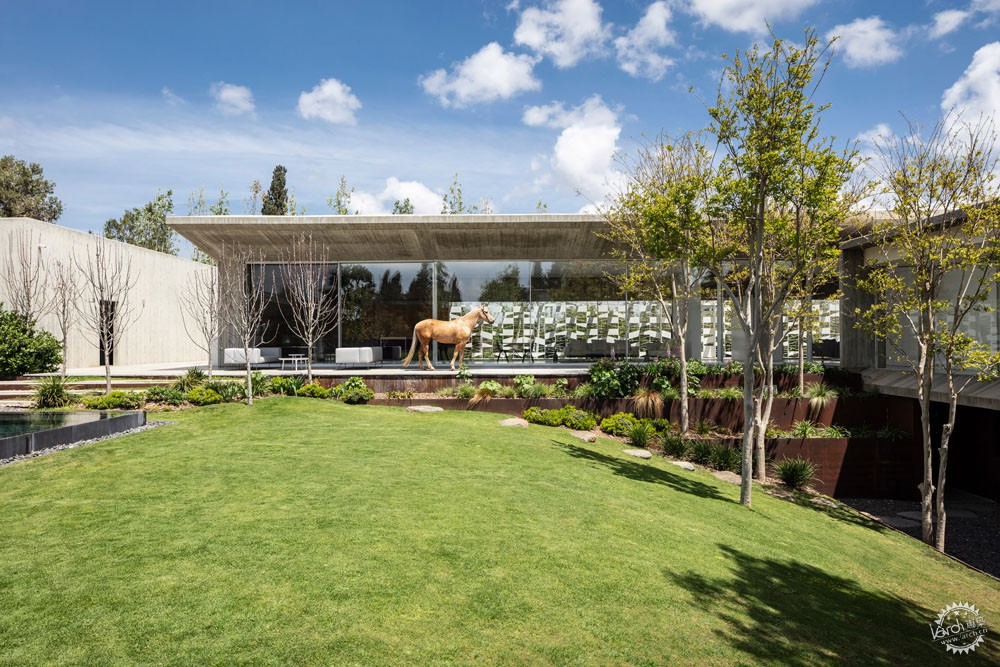
“庭院逐渐下沉,让中央建筑看上去如同飘在空中,营造出轻盈和通透感。”Pitsou Kedem建筑事务所描述道。
MA住宅的主要结构采用裸露的混凝土,外面的屏风则采用轻质铝材,面向庭院的一侧采用大面积玻璃。在这里,深层混凝土的裸露有助于保护露台空间免受太阳直射。
"On the one side, the courtyard descends gradually, so that the central building mass appears to hover in the air above it, creating a sense of lightness and airiness for the building," said Pitsou Kedem Architects.
MA House's main structures have been built with exposed concrete, shielded on the outside by the lightweight aluminium screens and facing the courtyard with large areas of glazing. Here, deep concrete reveals help shield small terrace spaces from the sun.
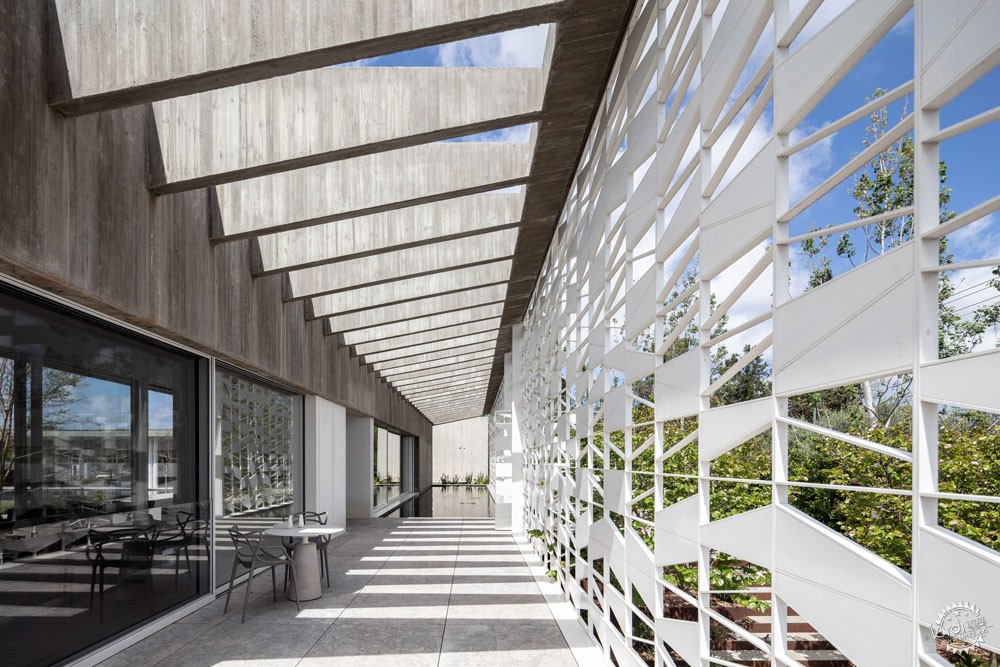
“轻盈的薄白铝与沉闷混凝土互相融合,在两种材料之间形成张力和对比,并加强每种材料的观感。”建筑事务所描述道。
这种分层创造了由混凝土梁覆盖的封闭空间,但是面向浅水池那一侧则是开放的。铝制屏风上的开口可以让人们从房屋外部瞥见庭院。
"Thin white aluminium was counterbalanced against massive and timeless exposed concrete to create a tension and contrast between the two materials and intensify each," said the studio.
This layering creates a series of spaces covered by concrete beams, but otherwise open to the elements, with shallow pools of water. Perforations in the aluminium screen give glimpses through from the exterior of the house into the courtyard.
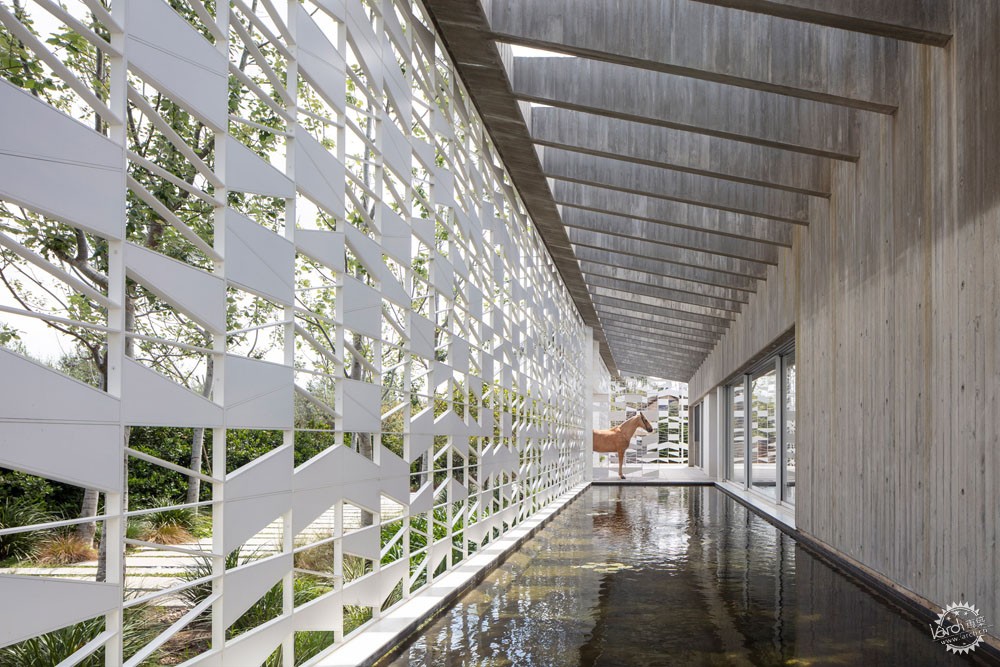
“通往庭院的大开口和前面的透明泳池,让建筑物的墙壁几乎隐形,并且让室内空间的人们感到包容开放,因为唯一遮蔽他们的只有一个混凝土屋顶。”建筑事务所描述道。
庭院倾斜的地形将光线带入地下室空间,其上方是大型混凝土悬臂。
"Large openings to the courtyard and the see-through pool to the front almost completely cancel out the walls of the structure and give people in the interior spaces a sense of being out in the open with only a concrete roof to protect them," added the studio.
The sloping topography of the courtyard has been used to bring light down into a basement space, which is shielded by the large concrete overhang of the floor above.
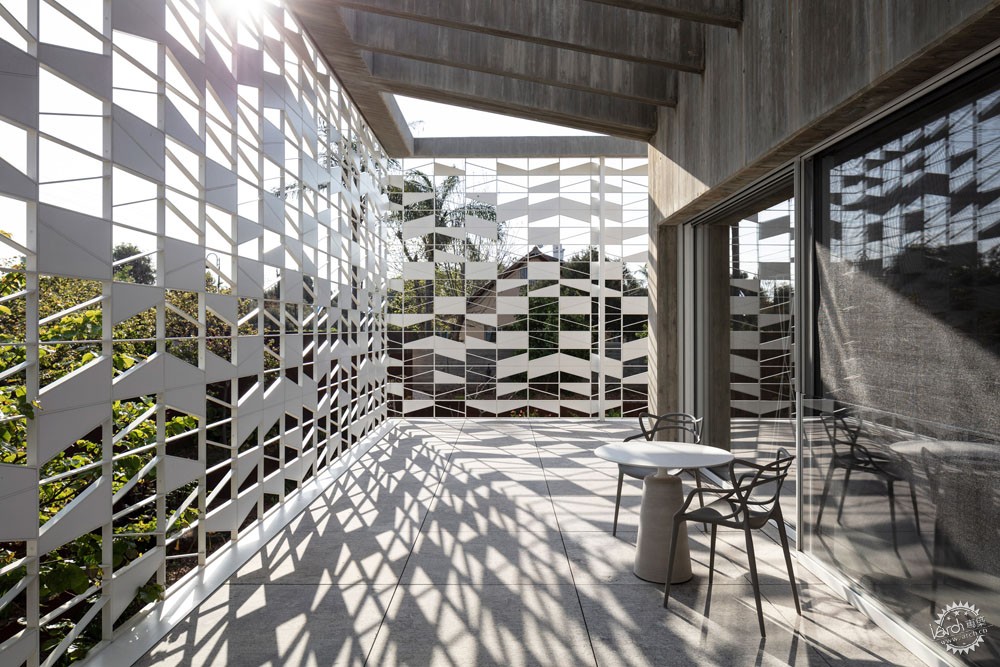
在室内,混凝土也裸露在外,成为屏风洒下的斑驳光线的背景。
面向庭院的角落窗户和推拉门让生活空间与室外连接起来。
Inside, the concrete has also been left exposed, creating a backdrop for the patterns of dappled light that travel through the screened facades.
Towards the courtyard, corner windows and sliding doors allow the living spaces to spill outside.
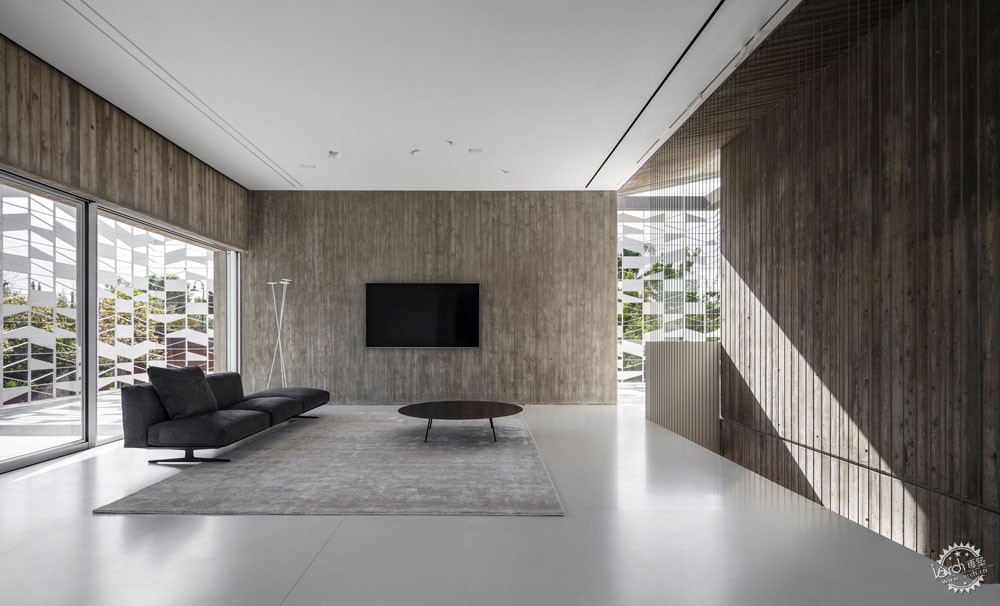
Pitsou Kedem建筑事务所由Pitsou Kedem于2010年创立,建筑师经常将室内、室外与建筑本身融为一体。
其他例子还有Split住宅的木质网格屏风,还有能从室内俯瞰游泳池的Pavilion住宅。
摄影:Amit Geron
Pitsou Kedem Architects, which was founded by Pitsou Kedem in 2010, often plays with the idea of blending the internal and external with its residential designs.
At Split House, an internal courtyard is visible behind a gridded wooden screen, and at Pavilion House, internal spaces overlook a large pool that runs the length of the building.
Photography is by Amit Geron.
项目信息:
建筑设计:Pitsou Kedem建筑事务所
设计团队:Irene Goldberg, Tamar Berger, Pitsou Kedem
主创建筑师:Tamar Berger
执行团队:Asaf Lupo
Project credits:
Design: Pitsou Kedem Architects
Design team: Irene Goldberg, Tamar Berger and Pitsou Kedem
Architect in charge: Tamar Berger
Execution: Asaf Lupo
|
|
专于设计,筑就未来
无论您身在何方;无论您作品规模大小;无论您是否已在设计等相关领域小有名气;无论您是否已成功求学、步入职业设计师队伍;只要你有想法、有创意、有能力,专筑网都愿为您提供一个展示自己的舞台
投稿邮箱:submit@iarch.cn 如何向专筑投稿?
