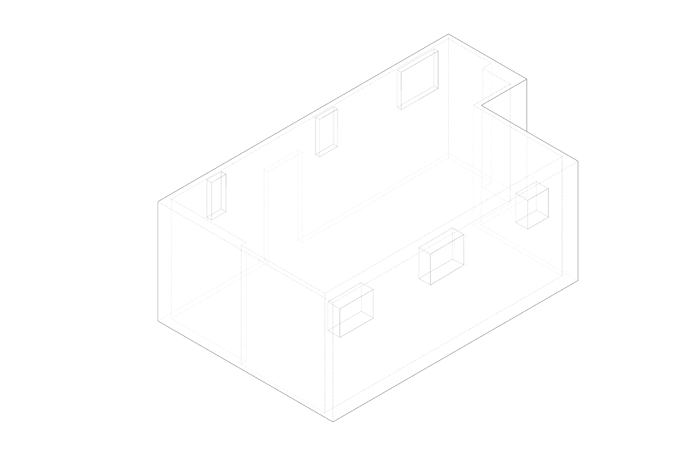
什么是室内设计(为什么室内设计可以改善生活)?
What Is Interior Design (And Why Can It Really Make You Feel Better)?
由专筑网邢子,小R编译
如果你不喜欢特定的音乐风格,感觉剧院很无聊,或者对艺术作品不感兴趣,你几乎总是忽略这些。但是,建筑就不一样了。一个没有经过深思熟虑的设计将持续影响很多人的生活。而对于室内设计而言,这种影响会更大。人类在室内度过的时间越来越多,室内环境直接影响着我们的心理和健康。例如在当前的Covid-19流行期间,我们注意到了内部空间对于我们的健康乃至预防疾病所起到的关键作用。设计室内是专业人员的一种责任,室内设计师必须计划、研究、协调和管理项目,为使用该空间的人们创造足够舒适和宜居的环境。但实际上,室内设计是什么?
If you don't like a specific musical style, the theater bores you, or you're not attracted to works of art, you can almost always avoid them. Architecture, however, is different. A poorly thought-out project will affect the lives of many people consistently and for a long time. With interiors, this effect is even more amplified. Humanity is spending more and more time indoors, which directly impacts our well-being and health. In periods of compulsory retirement, as in the current pandemic of Covid-19, we gain a sense of how important interior spaces are for our well-being and even for the prevention of diseases. Designing an indoor environment is a huge responsibility for a professional. An interior designer must plan, research, coordinate, and manage these projects to obtain an adequately healthy and aesthetically pleasing environment for the people who use the space. But what, in fact, is interior design?
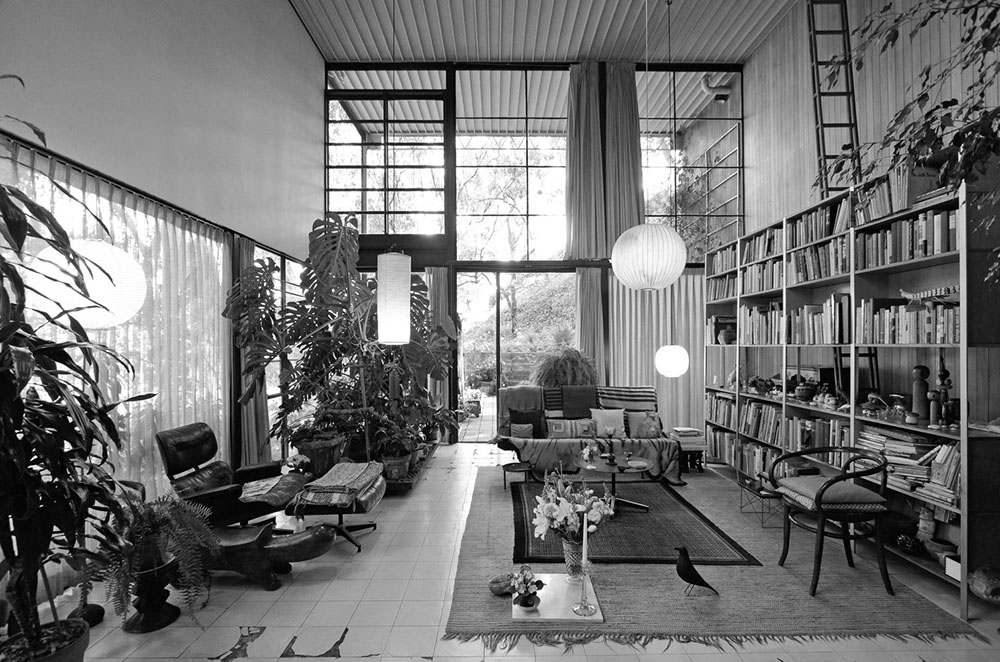
Eames House / Charles e Ray Eames. Image Courtesy of Archilogic
室内设计有时会与装饰相混淆,这是一种伴随着偏见的误解。装饰、颜色和饰面的选择确实是室内设计的重要方面,但不是它的唯一特征。
首先,设计必须了解用户的行为,并有创造实用且美观空间的目的。交通流线的组织是从一个起点开始,通过基本的布局来设计路径,这种空间划分通常通过墙壁实现,但也可以通过家具甚至其他物体来实现。同时,室内设计也要注意舒适性条件,例如热、光、声学,以及人体工程学,这些决定了家具和物品的最佳尺寸。最后,涂料和材料的选择成为了室内设计中最容易被注意到的部分,因此同样重要,因为这些确定了空间的基调,传达了设计师的意图,并满足了用户的需求。
接下来,我们详细讨论室内设计必须考虑的主要问题:
Not infrequently, interior design is confused with decoration - a misconception that comes loaded with a number of prejudices and misunderstandings. The choice of coverings, colors, and finishes is, in fact, one important aspect of interior design. But it is not its only characteristic.
First, it is essential to understand user behaviors and desires to create functional and aesthetically pleasing spaces. The organization of movement is a starting point, which can be achieved through basic layout manipulation. This division of space can be accomplished through walls, but also through furniture and even objects. At the same time, interior design must pay attention to comfort conditions (whether thermal, lighting or acoustic), as well as ergonomics, which dictates the best dimensions for furniture and objects. Finally, the specification of coatings and materials constitutes the most visible and superficial part of interior design, but is no less important. This final touch composes the face of the project, transmitting the designer's vision as well as the desires and needs of the users.
Below, we discuss the main issues that interior design must take into account in more detail:
布局
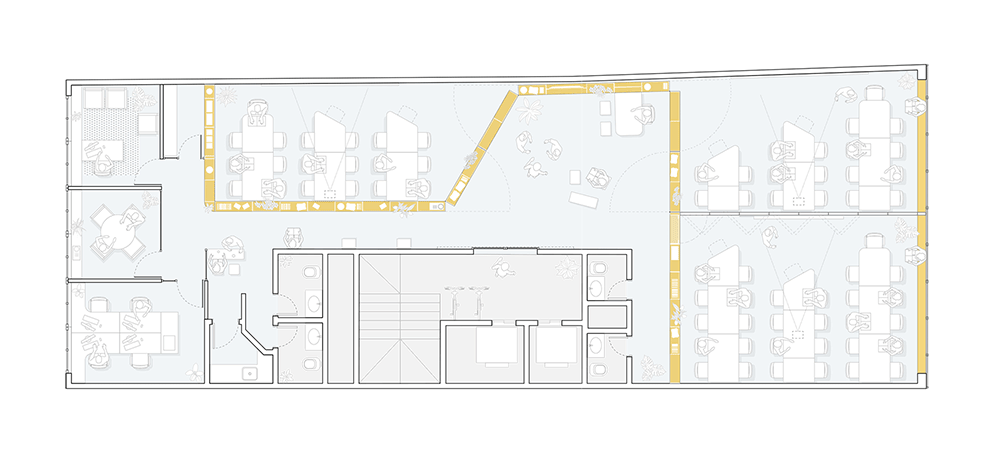
简而言之,项目的布局是将设备、家具和物体放置在被设计的空间中。适当的分配可以组织空间流动,创造永久性的场所,并生成空间的层次结构。尤其在开放式的建筑中,设计师拥有更大的自由度,而室内布局对于建筑的后续使用至关重要。勒·柯布西耶和密斯·凡德罗率先挑战传统的分层计划,减少大面积的流动空间,使用结构元件、家具和活动面板来分隔空间,从而取代墙壁隔断。
Layout
The layout of a project is, briefly, the positioning of equipment, furniture, and objects, whether fixed or mobile, in the space that is being designed. An adequate distribution can organize the flow of space, create places of permanence, and generate hierarchies of space. It is especially in open architectural plans, where the designer has more freedom, that interior layouts are most essential for the proper functioning of the project. Le Corbusier and Mies van der Rohe were the first to challenge conventionally hierarchical plans by reducing large areas of circulation and using structural elements, furniture, and movable panels to divide space rather than walls.
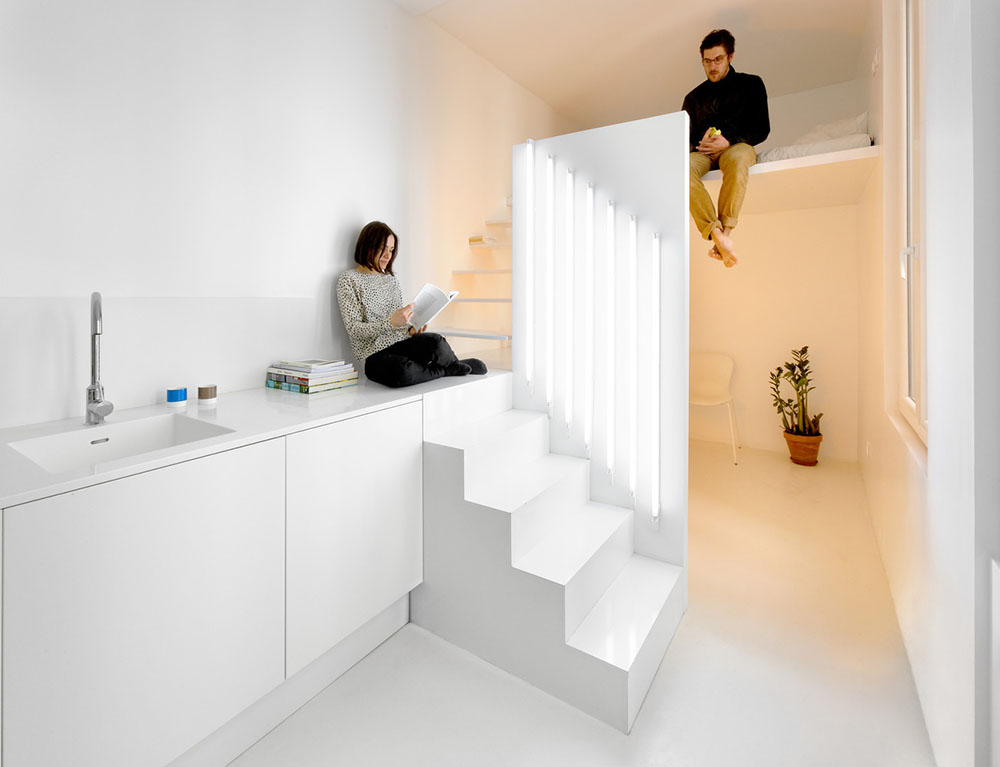
Appartement Spectral / BETILLON / DORVAL‐BORY. Image Courtesy of BETILLON / DORVAL‐BORY
为了设计出优质的布局,室内设计师必须考虑现行标准、疏散通道和房间的最小尺寸。大量文献记录了每种空间使用类型的适宜尺寸。Ernst Neufert所著的《建筑师的数据》最初于1936年出版,该书一直在收集从工业厨房到火车车厢等各种不同空间的最佳实践。但是,随着城市变得越来越密集,房屋越来越昂贵,微型公寓和小户型开始无视这些最低标准,这也表明设计师可以谨慎地打破规则。因此,最重要的是要了解空间及用户的需求,以便为每个不同的场景设计相适应的布局。
In order to develop a good layout, the interior designer must, of course, consider accessibility standards, fire escape routes, and minimum dimensions for rooms. There is a vast amount of literature delineating the appropriate dimensions for each type of space use. Ernst Neufert's book “Architects' Data” was originally published in 1936, and has been collecting best practices for dimensions of various different spaces from industrial kitchens to train cars. With cities growing increasingly dense and properties increasingly expensive, however, micro-apartments and tiny houses are beginning to defy these minimum standards, showing that the rules can be carefully broken. The most essential thing to understand is therefore the needs of the space and its user in order to propose functional and appropriate layouts for each different scenario.
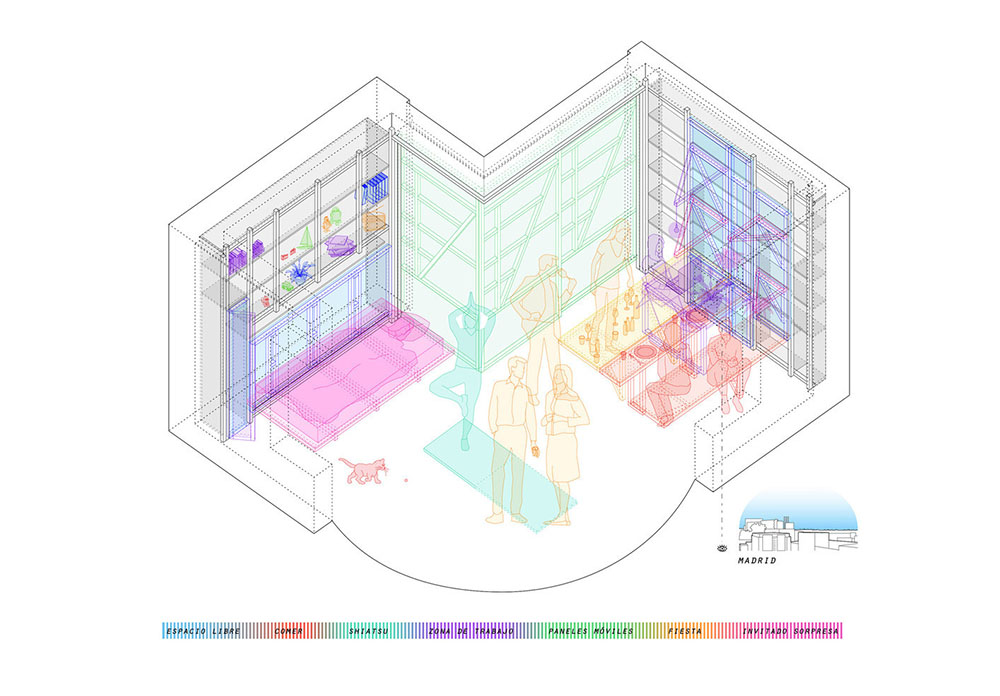
家具
无论是固定式还是移动式,家具都会直接影响室内设计的质量。设计师的工作是确保室内指定家具摆设能够有利于空间的日常运作,并不会影响通风等基本功能。
Furniture
Whether fixed or mobile, furniture directly influences the quality of any interior project. It is the designer's job to ensure that the choices specified in the project will favor the routine functioning of the space, making sure that they will not harm elementary concerns such as circulation.
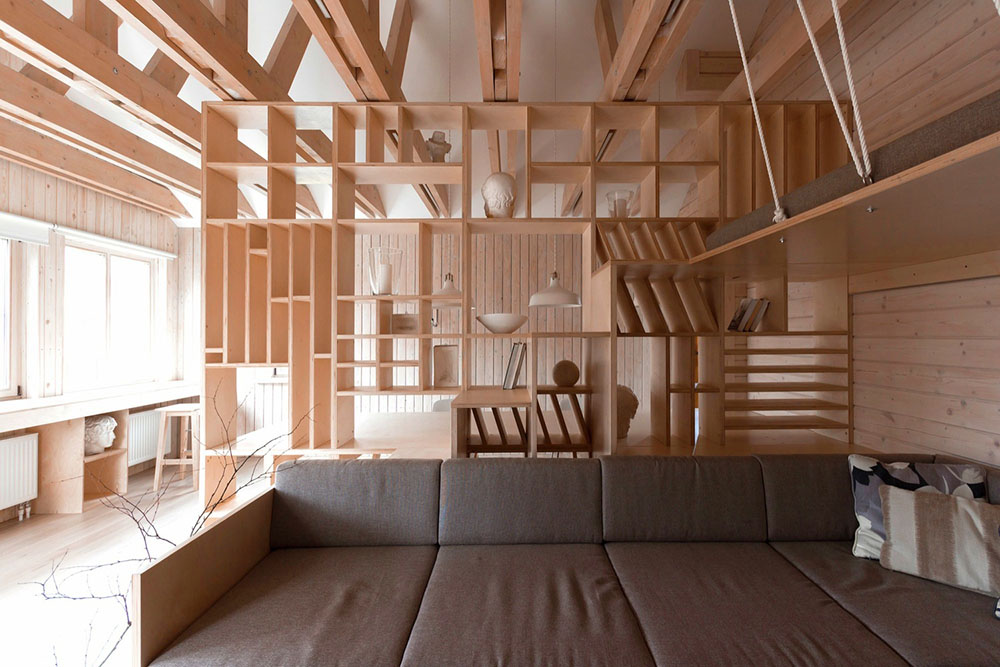
Oficina do Arquiteto / Ruetemple. Image © Ruetemple
特别是在空间越来越小的情况下,注意每件家具的选择至关重要。因此,在许多情况下,设计独特的物件通常可以更有效地利用寸土寸金的空间。例如可叠放的长凳等灵活家具、可折叠桌子等折叠家具、可变尺寸家具,或具有双重功能的家具被视为家具行业的未来。
Especially (but not only) when it comes to small spaces - which are getting smaller and smaller - attention to the choice of each piece of furniture is paramount. For this reason, in many cases, it is often more effective to design unique items to make the most efficient use of each square centimeter. Flexible furniture that fits together (like stackable benches); that fold (like collapsible tables); that increase/decrease in size, or that can be used for double functions (sometimes a closet, sometimes an internal partition, for example) are seen as the future of the furniture industry.
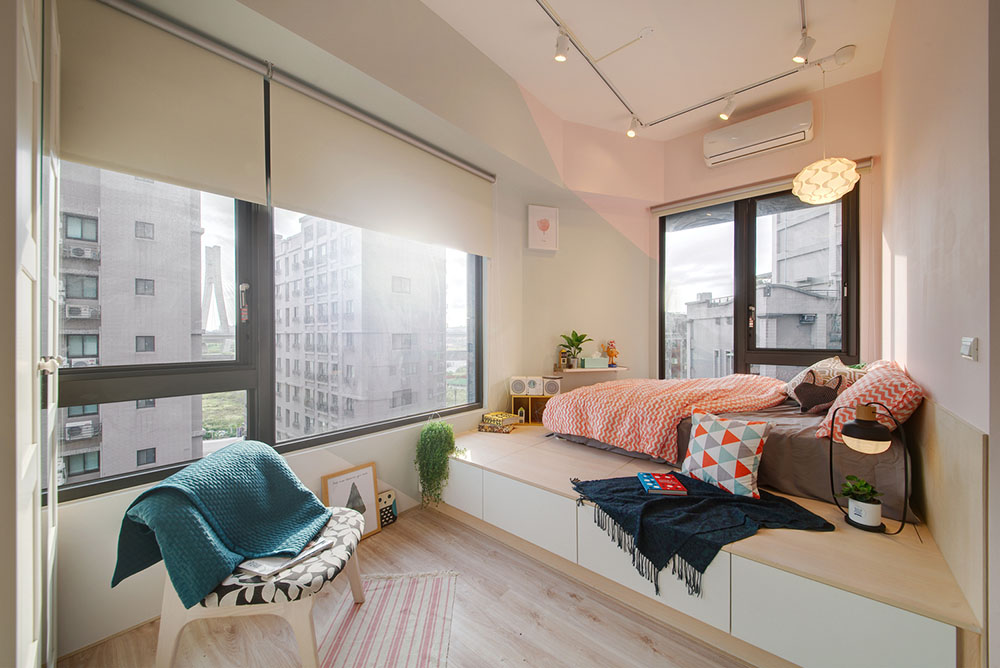
Hey! A Lovely Tiny Space / A'Lentil Design. Image Courtesy of A'Lentil Design
顺应这一趋势,目前可以找到几家为这类小住宅生产产品的公司,这些公司遵循内部空间的较小尺寸,并挑战现有的标准,设计出与当代用户和空间需求相一致的小规模产品。这类家具包括更紧凑的沙发和餐桌椅,其中的椅子可以完美地放置在桌子下方,从而使每件家具都占据较小的空间。
Following this trend, it is currently possible to find several companies that manufacture products for these types of small residence (micro-apartments or tiny houses), which keep the smaller dimensions of these internal spaces in mind and challenge former standards to create smaller pieces more consistent with the contemporary user and space. Examples of this type of furniture include more compact sofas and dining sets where chairs fit perfectly under tables, making each piece occupy less space around it.
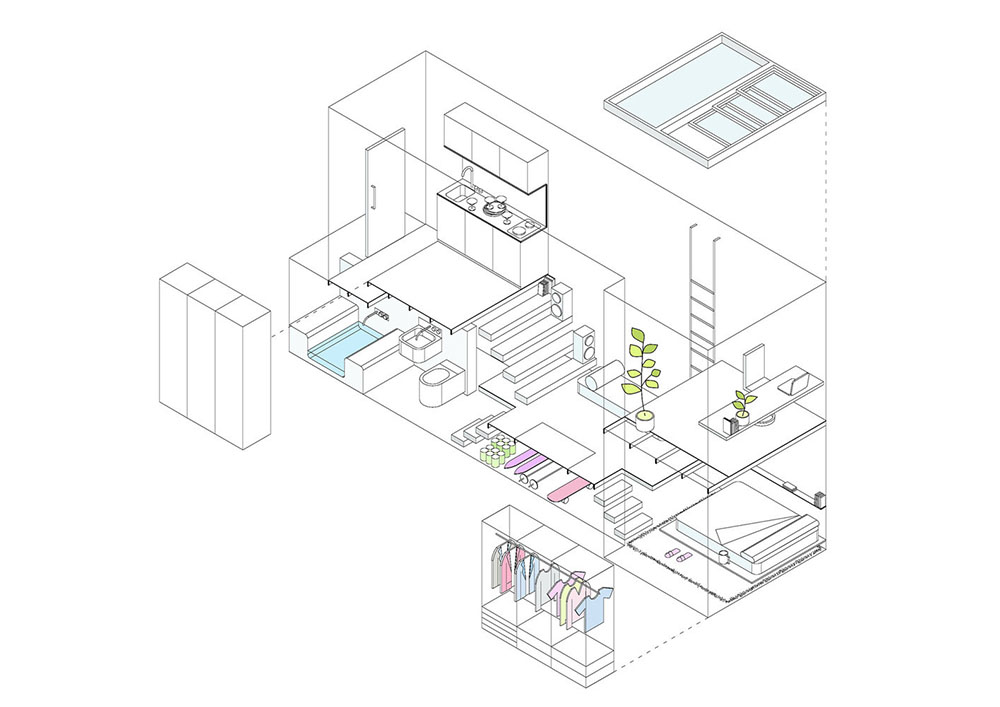
Courtesy of MYCC
植物可能不被视为家具,但是它仍然是室内设计的一个方面,因为植物是将健康和生活质量带入室内的重要元素。它能净化空气,并吸收室内一些常见的有害物质。通常的建议是每10平方米的空间可以摆放一盆大小适中的植物。
Plants may not be considered furniture, but they are nonetheless an aspect of interior design worth mentioning, as they are important allies for bringing health and quality of life to the indoors. They purify the air and absorb chemicals that are very common in residential and corporate interiors. The common recommendation is to have a medium-sized plant for every 10m2 of space.
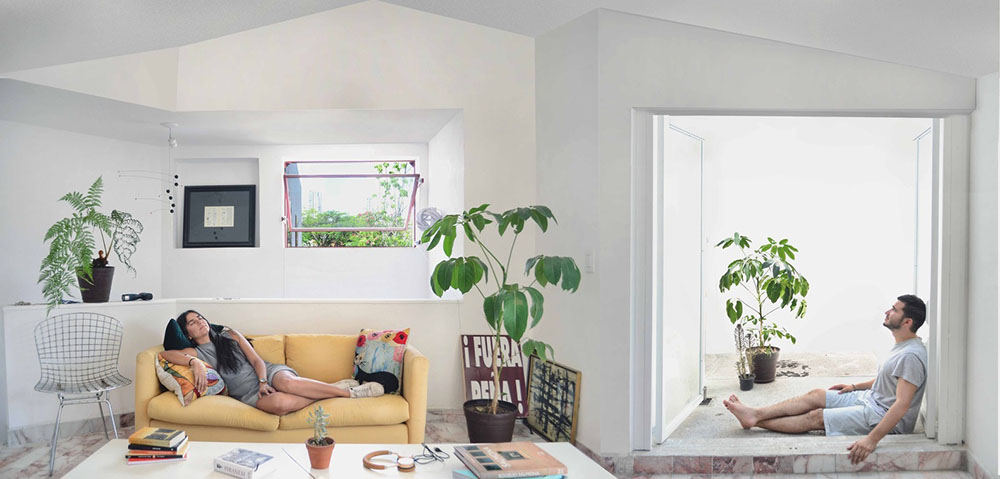
Guadalquivir House / dérive LAB. Image © Tres a Uno Estudio
舒适度与人体工程学
在过去的几年中,我们就室内空间的舒适性进行了广泛的讨论。室内环境质量在日益人口稠密的社会中至关重要,因为我们在室内度过大部分的时间,所以不舒适、不安全或不健康的室内空间会对人们的身心造成极大危害。
Comfort & Ergonomics
We have spoken extensively about comfort in interior spaces for the past few years. Environmental quality indoors is essential in an increasingly dense and populous world, and an uncomfortable, unsafe, or unhealthy interior space can be tremendously harmful to people's physical and mental health, considering that we spend so much of our lives in it.
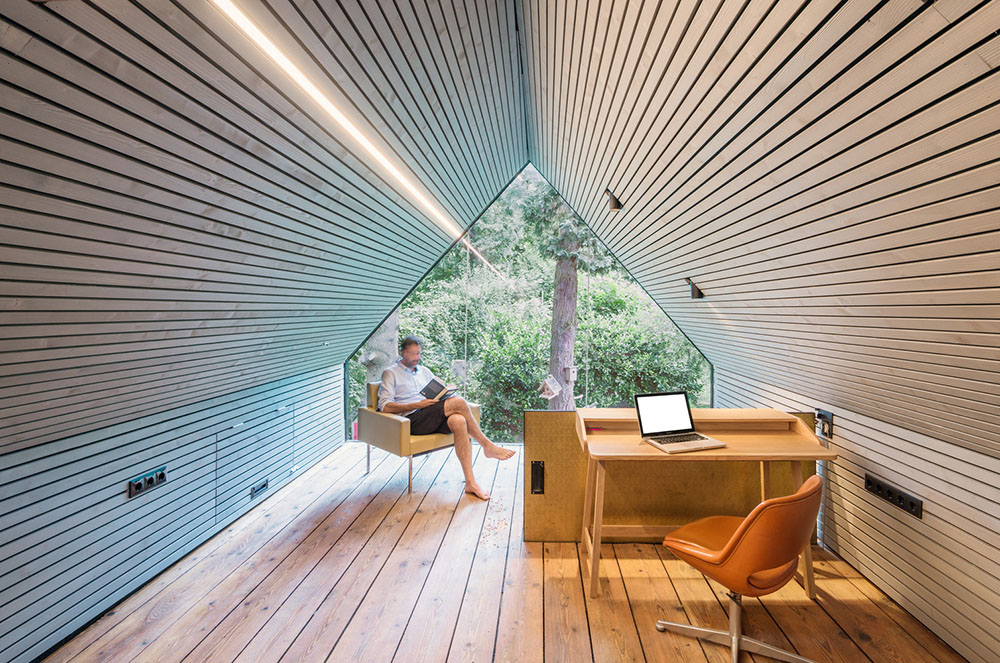
The Enchanted Shed & Leopold House / Franz&Sue. Image © Andreas Buchberger
舒适度包括空间的美感、空气的质量、透过窗户进入的新风、室内的温度,以及应用技术或被动策略,其范围就是评定这些内容能促进和改善生活质量的程度。人们居住时如何看待空间?它的颜色、亮度、深度和高度将反应它是否舒适、安全、冲击、平静与灵活。空间内声音听起来舒适吗?适当的声学处理使用户无需提高声音即可与他人交谈,或在礼堂中聆听演讲而不会产生噪音。室内环境太热或太冷?舒适的温度可能在20到25摄氏度之间,而过冷或过热不仅会产生不适,还会引发各种疾病。通风是否能使室内空气尽可能保持清洁和健康?室内难闻的气味、螨虫、真菌和其他物质毫无疑问对人体健康有害。
Comfort ranges from the aesthetics of the space, the aroma of the environment, the breeze that enters through the window, and the temperature felt when entering, to its accessibility and application of technologies or passive strategies to facilitate and improve the quality of life of the inhabitant. How is the space visually perceived when inhabiting it? Its color, brightness, depth, and height will determine if it is detected as cozy, safe, stimulating, peaceful, flexible, or just the opposite. Is it acoustically comfortable? Adequate acoustic treatment will allow you to talk with others without having to raise your voice, or listen to a speech in an auditorium without straining your ears. Is it too hot or extremely cold? Comfortable temperatures could be between 20 and 25 degrees Celsius, while excess cold or heat is not only annoying but also encourages the incubation of different diseases. Does the ventilation keep the indoor air as clean and healthy as possible? Bad odors, mites, fungi, and other material compounds are toxic to human health.
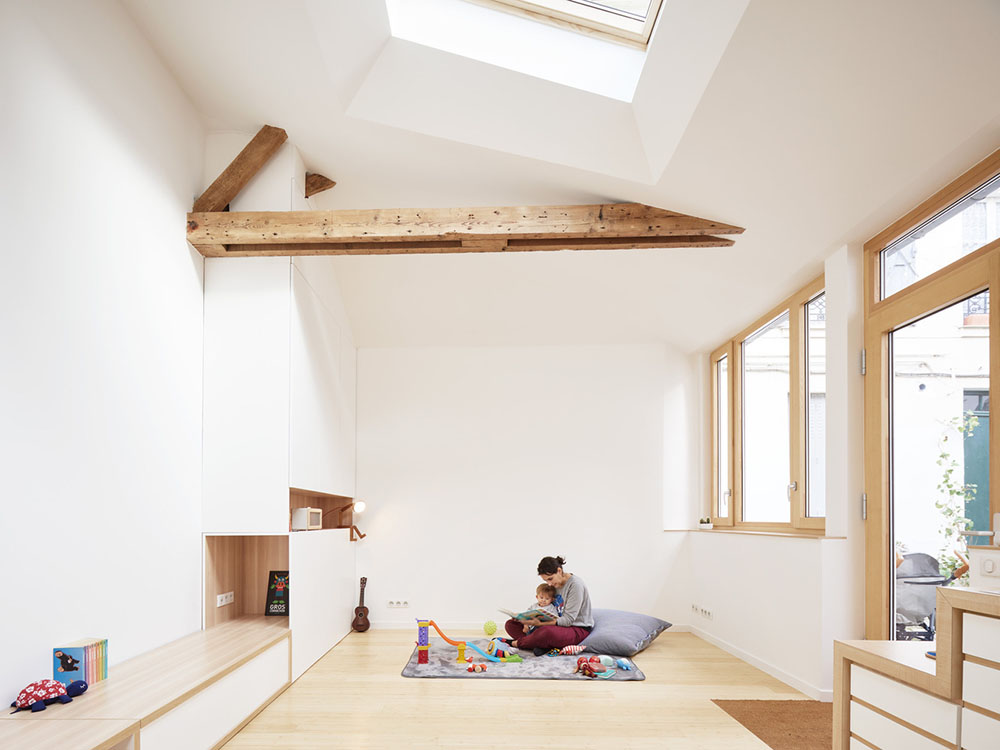
Atelier_142 / Atelier Wilda.. Image © David Foessel
尽管它似乎与建筑格格不入,但人体工程学却是一门学科,可以帮助我们设计空间和其中的设备,使其能够很好地适应每个房间的居住者和使用者的生理以及心理特征,它构成了人造环境与人体大脑与行为之间的联系。因此,良好的室内设计与详细的人体工程学分析密切相关,而这种分析必须从对人体多种多样的尺寸和比例进行研究。人体测量学调查说明,根据这些参数对人口进行分组,使我们能够为大部分的潜在用提供灵活有效的解决方案。
Although it may seem alien to architecture, ergonomics is the discipline that helps us design spaces and devices to be well adapted to the physiological, anatomical, and even psychological characteristics of the inhabitants and users of each room. It constitutes the relationship between the artificial environment and the actions and behaviors of the human body and mind. Therefore, the level of success of good interior design is closely related to detailed ergonomic analysis, an analysis which must start from the study of the dimensions and proportions of the human body in its immense variety. There are anthropometric investigations that group the population according to these parameters, allowing us to provide flexible and effective solutions for the greatest number of potential users.
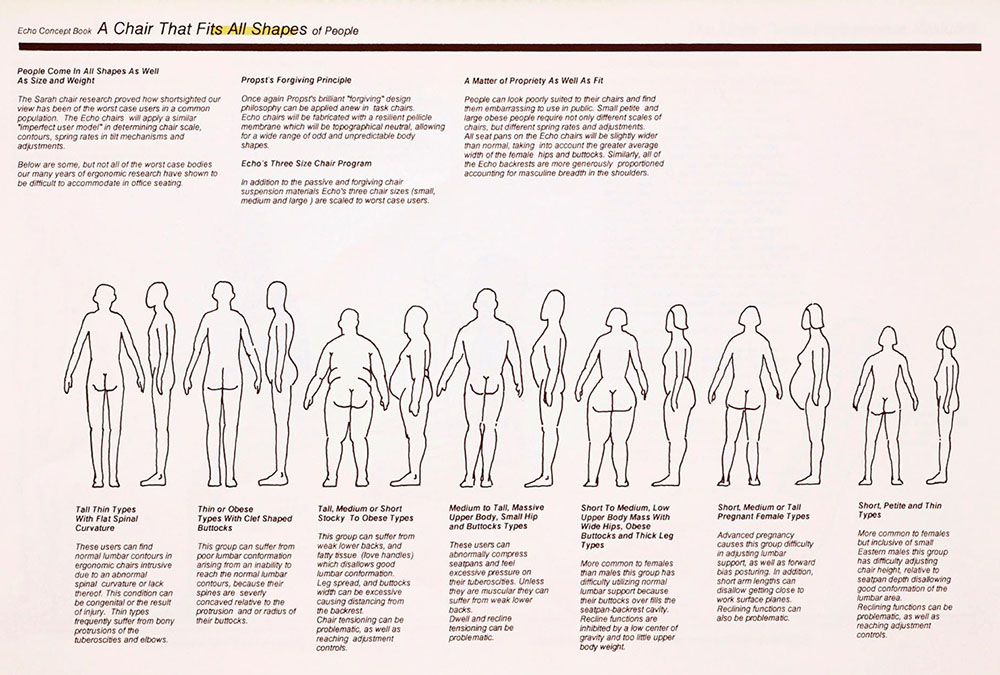
A chair that fits all shapes of people. Investigations by Bill Stumpf. Image Courtesy of Herman Miller
材料与涂料
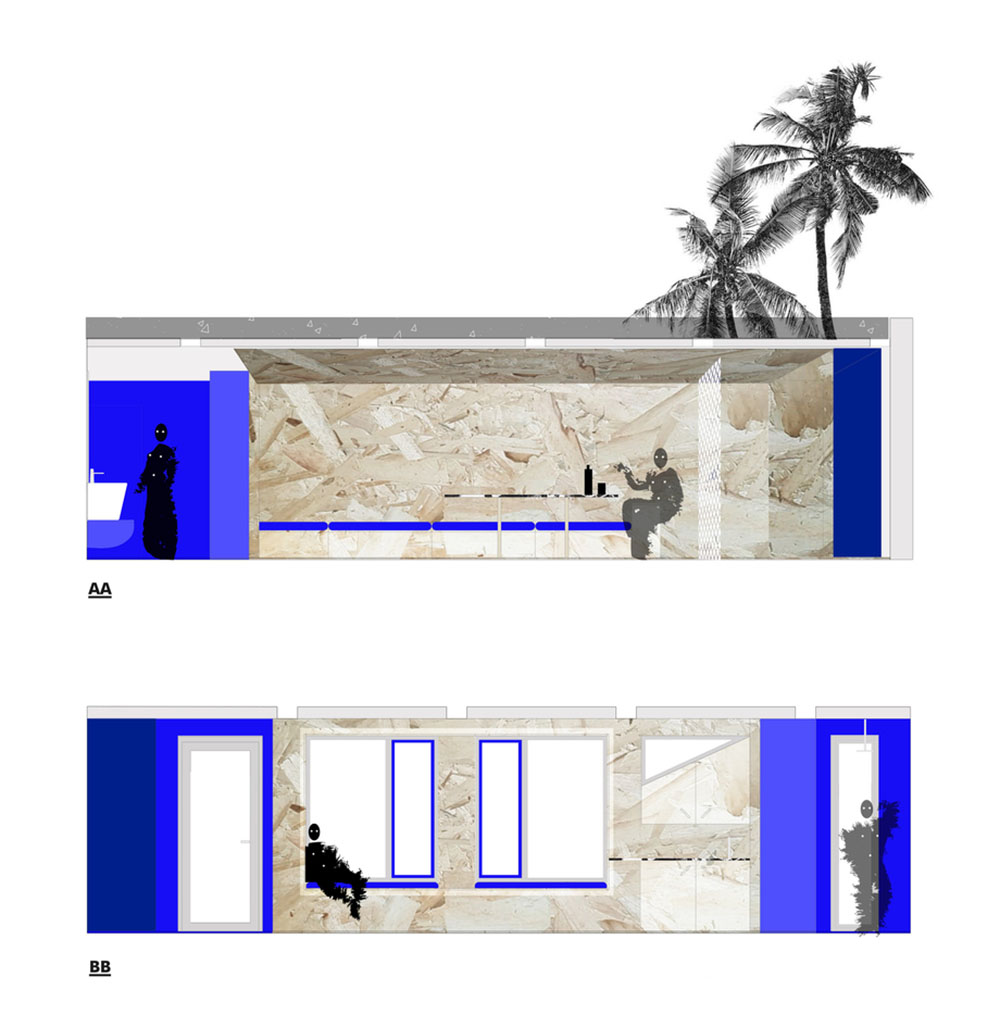
Urban Cabin / Francesca Perani Enterprise
同样,并非所有饰面材料都是等效的。尽管选择通常受美学、功能和成本等因素支配,但重要的是还要考虑每种材料的组成及其在整个使用寿命中对环境的影响。如今,在大多数市场上,装饰材料的供应范围广泛且多样,我们通常会对比一些与设计空间舒适性无关的因素,例如其来源、耐用性、可回收性以及卫生或环境特性。因此,饰面或表面处理的选择是多方面的,应该考虑以下因素:
- 空间的功能。这些材料必须满足空间的功能和潜在用户的多样性。在选择时,建议考虑交通和区域使用情况、清洁条件、磨损程度和在环境中暴露的状况。诸如纹理和颜色等其他因素有助于表达空间和光的扩散,从而影响使用者的心情。
- 材料的实质。材料的成分将决定其抗性、柔韧性和延展性,从而决定其应用范围。从化学角度讲,应当了解可能对室内空气质量产生长期影响的油漆、塑料涂层、粘合剂或添加剂的成分。
- 安装系统。饰面的施工过程包括紧固件或胶粘剂,这些工序应当进行适当处理,以节省成本并避免在施工过程中出错。
- 装饰面层。最后的装饰层对空间的舒适度有很大的影响。表面应当防滑、易清洁或防水。诸如连接部位、边缘、装饰条和手柄等应当便于清洁、避免意外伤害且便于移动,并尽可能多地利用空间的多样选择。
Materials & Coatings
Along the same lines, not all finishing materials are equivalent. Although the choice is normally governed by factors such as aesthetics, function, and cost, it is important to also consider the composition of each material and the effect that this could have on the environment throughout its useful life. Today, in most markets, the supply of finishing materials is wide and diverse, allowing us to evaluate factors such as their origin, durability, recyclability, and hygienic or environmental properties that are not unrelated to the future comfort of the space to be designed. The choice of coating or finish is therefore multifaceted and must consider the following factors:
- The purpose of the space. The materials must acknowledge both the function of the space and the diversity of potential users. When choosing, it is advisable to consider the level of traffic and use of the area, cleaning conditions, wear and exposure to the environment. Other factors such as textures and color can contribute to the understanding of space and the diffusion of light, affecting the mood of its inhabitants.
- The substance of the material. The composition of the material will define its resistance, flexibility, and malleability, and thus its range of applications. In chemical terms, it is advisable to look at the composition of paints, plastic coatings, binders, or additives that could have long-term harmful (or also beneficial) effects on indoor air quality.
- Installation systems. The construction process of the finishes includes fasteners or adhesives, which it is recommended to finish as well in order to save costs and avoid errors during the construction process (especially if it is new construction).
- The surface layer. The last finishing layer has a high impact on the comfort of the space. Surfaces can be treated to be non-slip, non-stick, or waterproof. Elements such as joint covers, edges, moldings, and handles have been designed to facilitate cleaning, avoid accidents, and facilitate movements, among other options as vast as the possible uses of space.
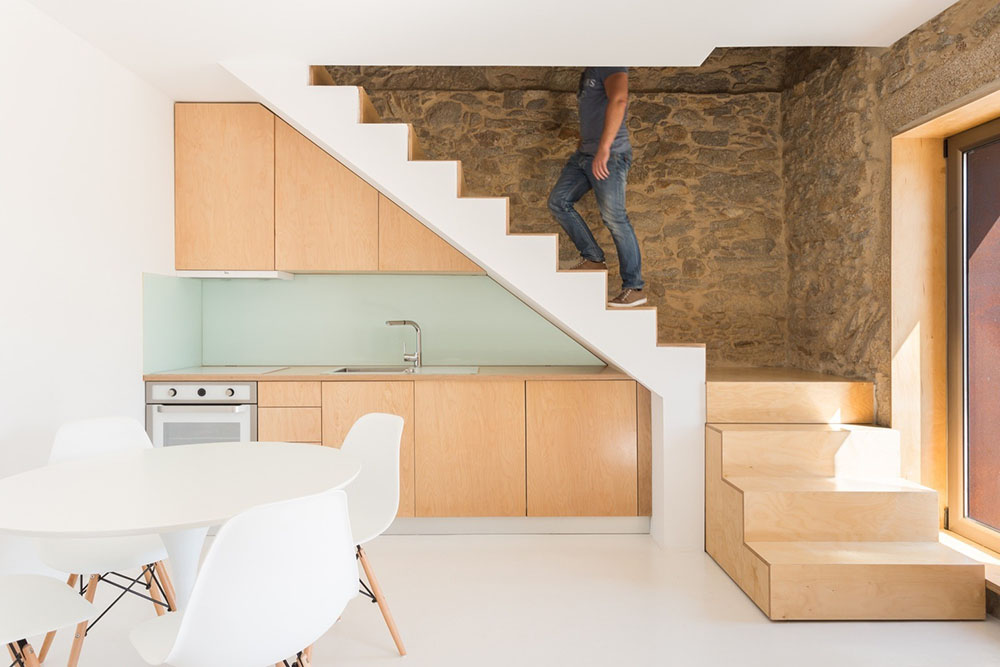
SH House / Paulo Martins. Image © ITS – Ivo Tavares Studio
毕竟,在尊重多样性和差异的同时,了解人类的生理、心理维度将有助于空间获得较高的舒适度。并非所有人都在空间中以相同的方式移动,或具有相同的身体尺寸,也不是每个人在相同的光线或温度下都感到舒适。设计注重空间的幸福感时,应运用整体和多学科的方法,对每个“身心”进行深入地观察和分析,这大概是一个项目成功与否的重要条件。
After all, understanding the human being in its physiological, anatomical, and psychological dimensions will help us achieve a high level of comfort, all while respecting diversity and differences. Not all people move the same way in space or have the same body dimensions, and not everyone feels comfortable in the same amount of light or favors the same temperatures. It is essential to consider a holistic and multidisciplinary approach when designing spaces focused on well-being, and the in-depth observation and analysis of each ‘body and mind’ is key to achieving a successful project.
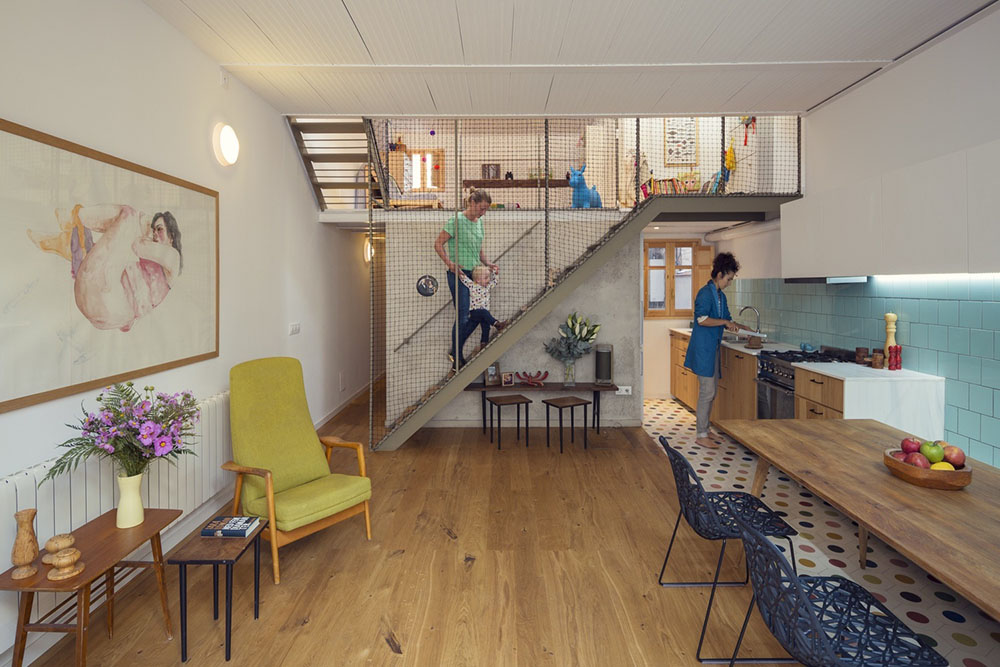
Juno’s House / Nook Architects. Image © nieve | Productora Audiovisual
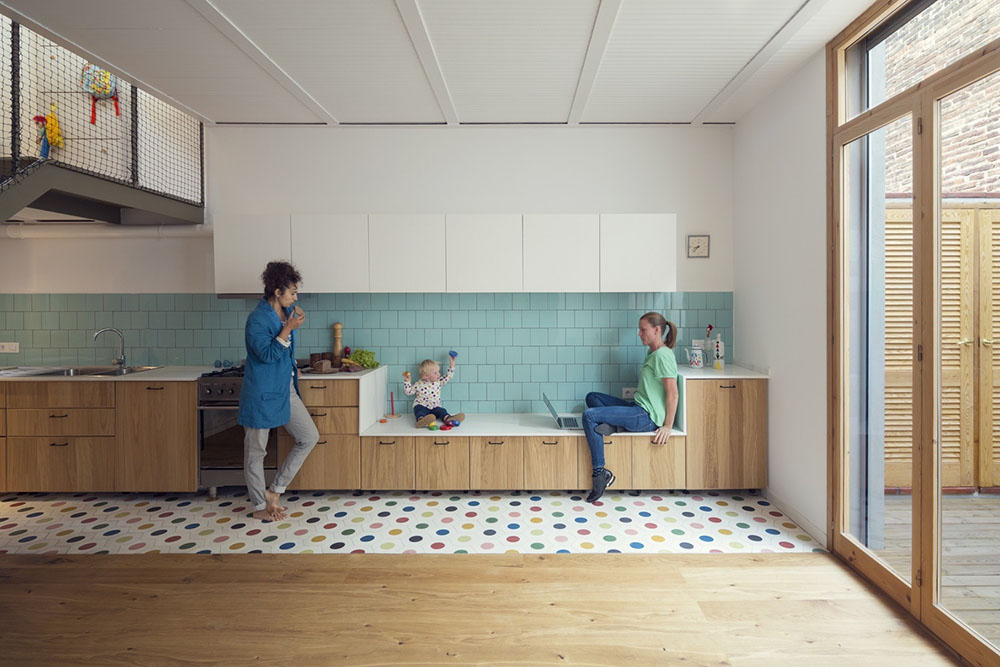
Juno’s House / Nook Architects. Image © nieve | Productora Audiovisual
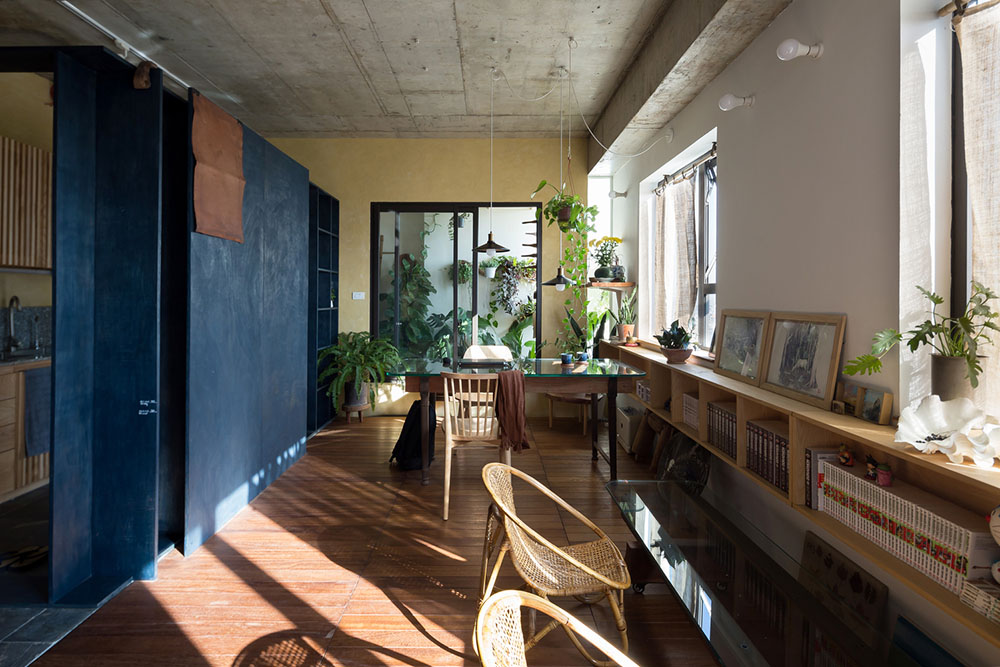
1110 apartment / atelier12. Image © Hoang Le photography
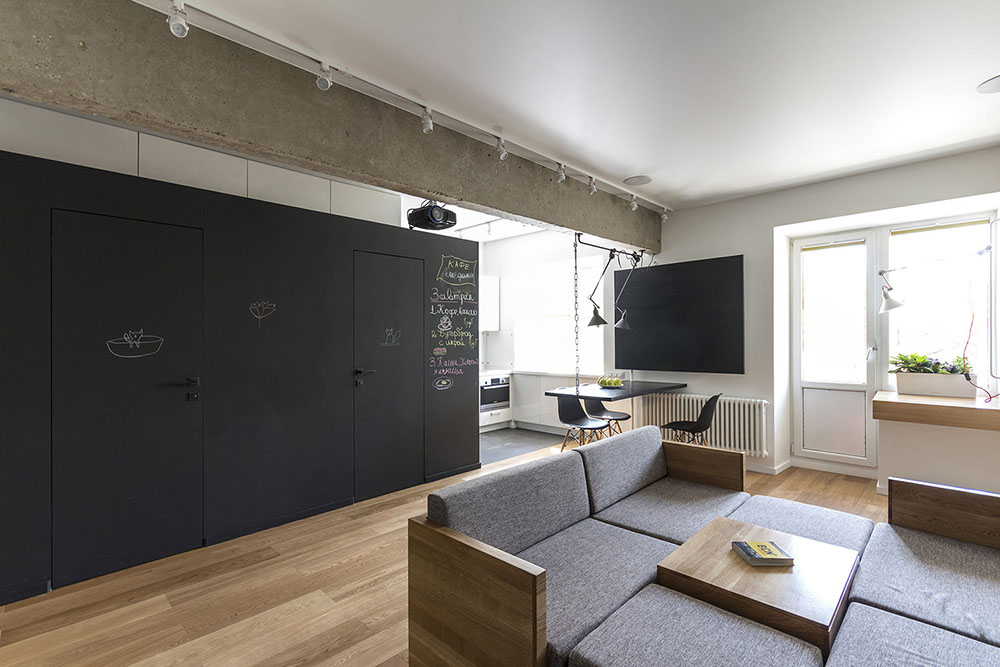
Bagritsky / Ruetemple. Image © Ruetemple
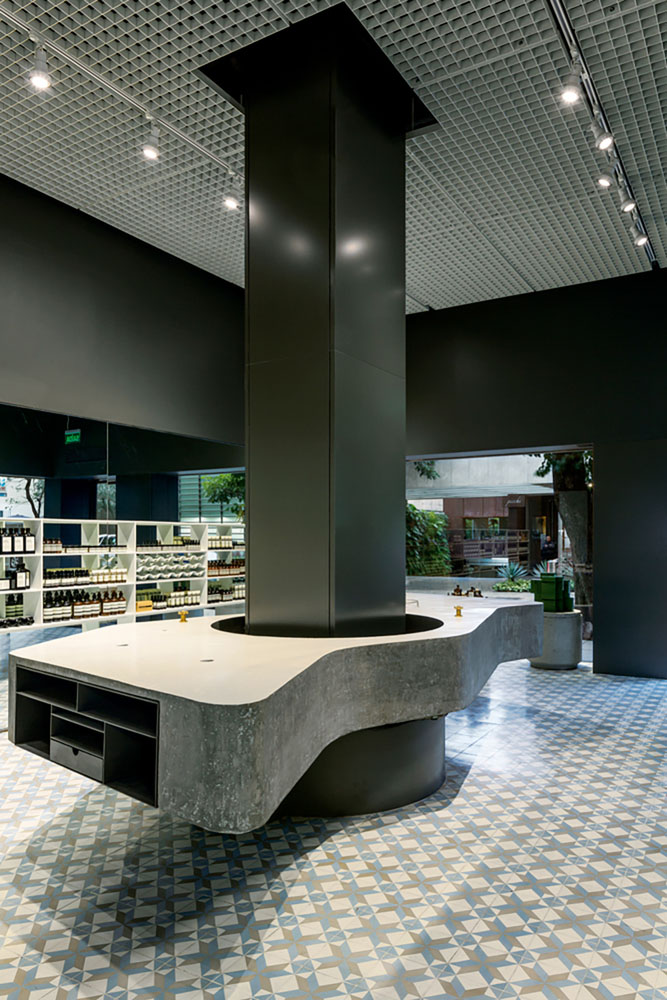
AESOP / Paulo Mendes da Rocha + Metro Arquitetos Associados. Image © Leonardo Finotti
|
|
