历时八年的筹备与建设,备受各界瞩目的南汉二陵博物馆已于去年建成并对公众开放。
南汉二陵博物馆位于小谷围岛广州大学城南汉二陵遗址公园中,遗址公园依山而建,其目的是为了更好的保护康陵本体及展示出土文物,展现广州两千多年的发展史,打造广州文化名片。遗址公园规划设计立足于建文化陵园、创陵园文化,结合南汉历史顺应时代的发展,赋予陵园以新的属性:公益性、文化性、纪念性、经济性,构筑一个展现广州千年历史文化的现代生态陵园。
Distant Ancient Charm Reappear | Southern Han Mausoleums Museum
After eight years of preparation and construction, the Southern Han Mausoleums Museum, which has attracted much attention from all walks of life, was completed and officially opened to the public last year.
Situated at the hillside Relic Park in the Guangzhou Higher Education Mega Center in Panyu District, the museum is designed to better protect the Kangling Mausoleum and display the unearthed cultural relics, showcase the over-2000-year history of Guangzhou, and add highlights to the city’s cultural branding. The planning and design of the Relic Park is based on building a cultural mausoleum and creating a mausoleum’s culture, combines the history of the Southern Han Kingdom with the development of the times, gives the mausoleum new attributes: public, cultural, commemorative, and economical, and builds a modern ecological mausoleum showing Guangzhou's thousand-year history and culture.
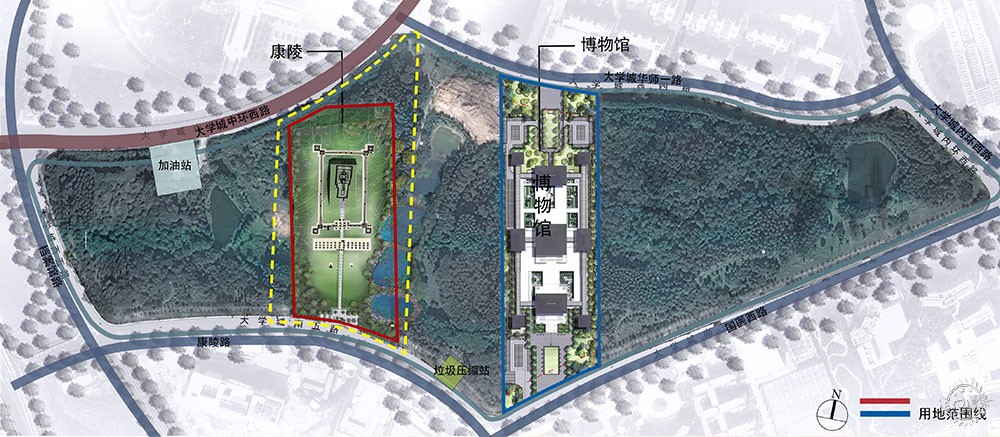
▲南汉二陵遗址公园规划图©XAA建筑事务所
▲Planning of Relic Park of the Southern Han Mausoleums ©XAA
博物馆规划布局参照唐代建筑布置形式,以对称布局组织三进殿、下沉庭院、回廊以及角阙。通过建筑围合,形成尺度丰富,空间流动的多层次院落。博物馆建筑群体轴线平行于康陵原空间轴线,形成秩序的统一。
In terms of planning, the museum refers to the architectural layout of TANG Dynasty and organizes the three courtyards, sunken courtyards, corridors and tile ridges in a symmetrical way. Through building enclosure, multi-level courtyards and flowing space is formed. The axis of the museum complex is parallel to the original spatial axis of Kangling Mausoleum, forming a unity of order.
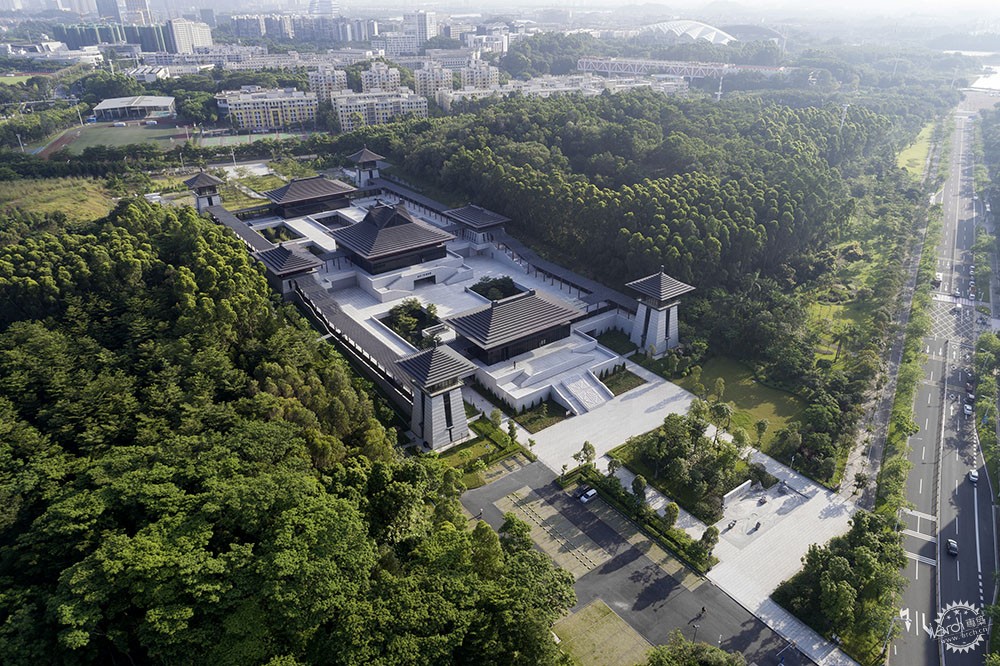
▲南汉二陵博物馆©林力勤
▲Southern Han Mausoleums Museum ©Lin Liqin
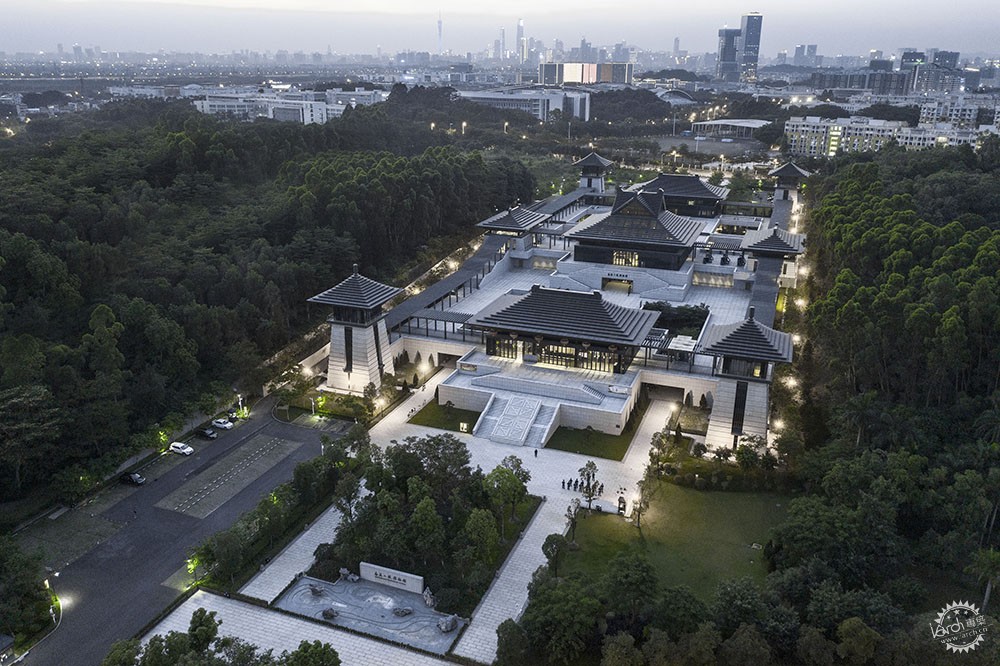
▲南汉二陵博物馆©战长恒
▲Southern Han Mausoleums Museum ©Zhan Changheng
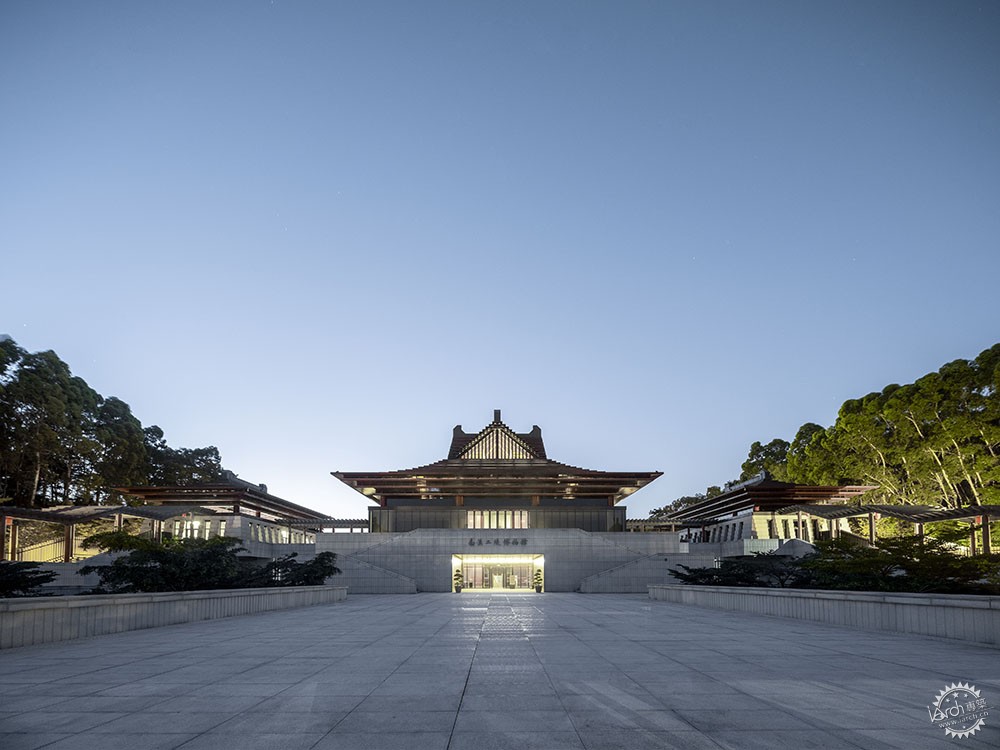
▲南汉二陵博物馆©战长恒
▲Southern Han Mausoleums Museum ©Zhan Changheng
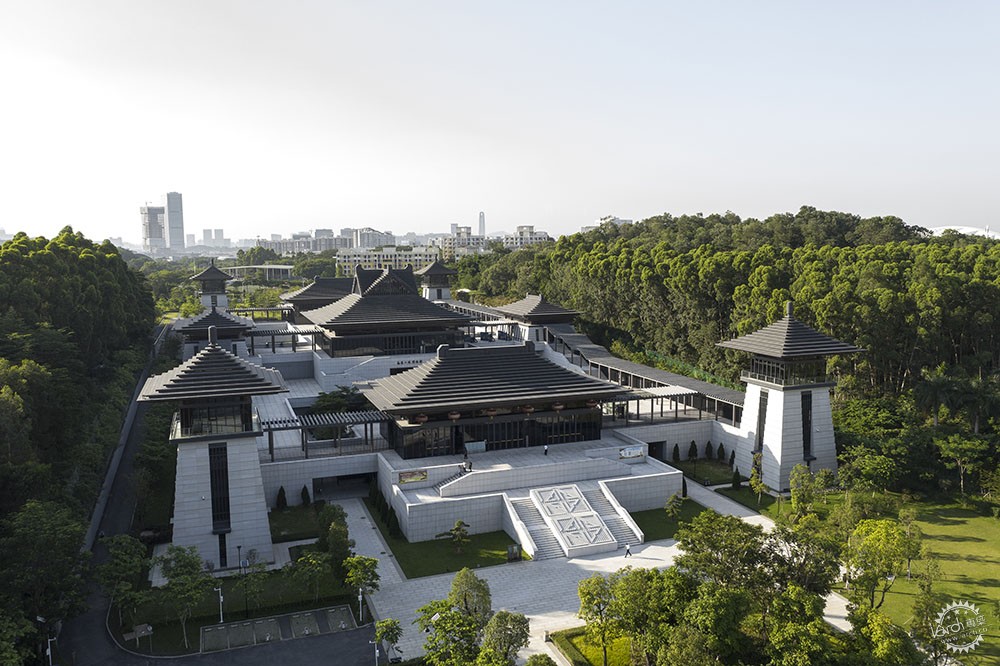
▲南汉二陵博物馆©战长恒
▲Southern Han Mausoleums Museum ©Zhan Changheng
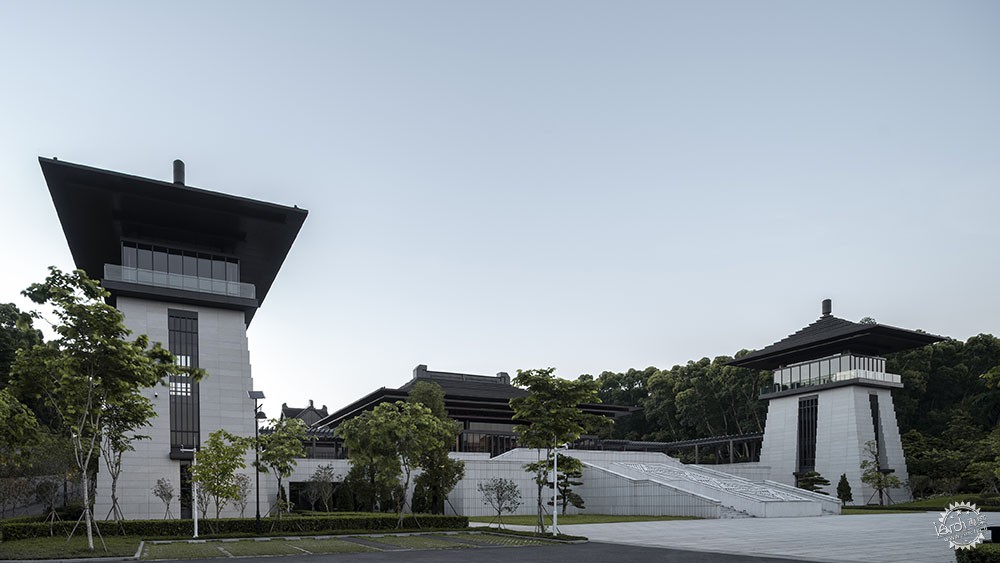
▲南汉二陵博物馆©战长恒
▲Southern Han Mausoleums Museum ©Zhan Changheng
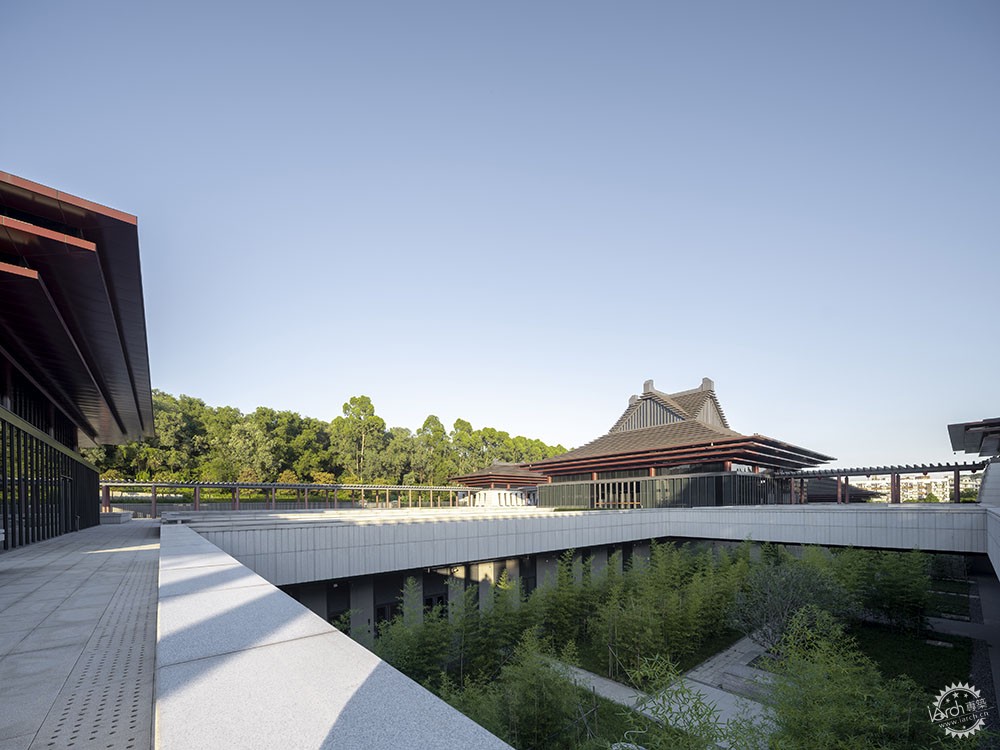
▲南汉二陵博物馆©战长恒
▲Southern Han Mausoleums Museum ©Zhan Changheng

▲南汉二陵博物馆©战长恒
▲Southern Han Mausoleums Museum ©Zhan Changheng
建筑师通过抽象手法,提取传统结构形式,使建筑内外均能统一体现唐风古建的韵味,并根据古建筑的比例关系抽取以及嵌入横向与竖向线条,实现功能与形式的高度统一。
Architects uses abstract techniques to extract traditional structural forms, so that both the inside and outside of the building can reflect the charm of ancient Tang-style buildings. The horizontal and vertical lines are extracted and applied in accordance with the proportional relationship of the ancient buildings to achieve a highly unity of function and form.
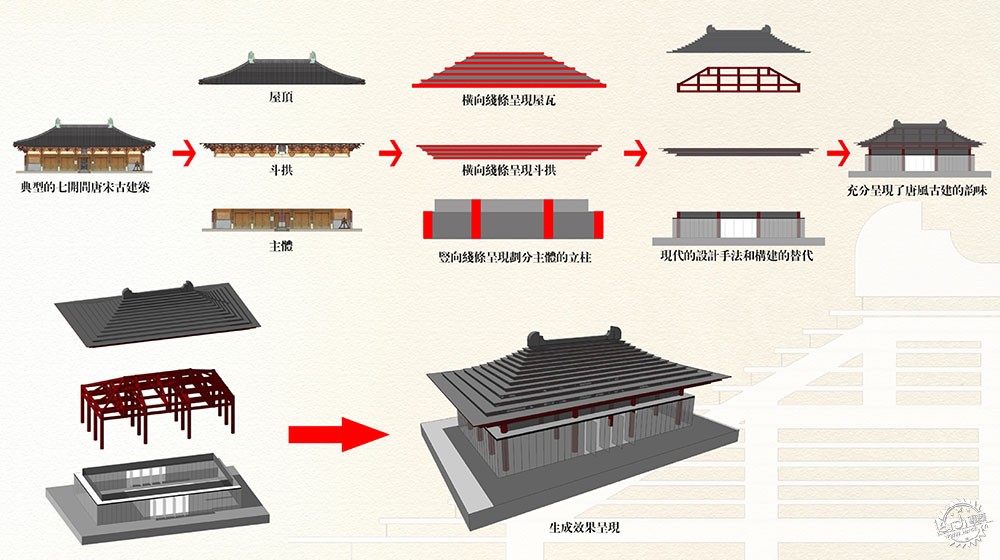
▲建筑生成示意图©XAA建筑事务所
▲Diagram of Building Formation ©XAA

▲建筑剖面分析©XAA建筑事务所
▲Section ©XAA
建筑主体采用深灰色玻璃幕墙,搭配以暗红色铝合金屋檐。大面积广场和建筑基座采用白色花岗石,与深灰色主体形成鲜明对比,带有唐风古韵的同时展现建筑稳重内敛的气质。
The main building adopts dark gray glass curtain wall with dark red aluminum-alloy eaves. The large square and the building base are made of white granite, which is in sharp contrast with the dark gray main body, boosting ancient charm of Tang Dynasty and showing stable and restrained temperament of the building.
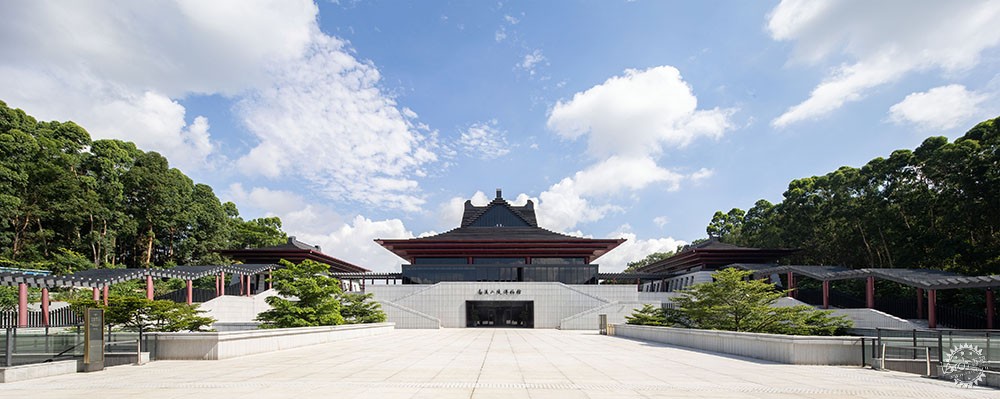
▲南汉二陵博物馆©林力勤
▲Southern Han Mausoleums Museum ©Lin Liqin
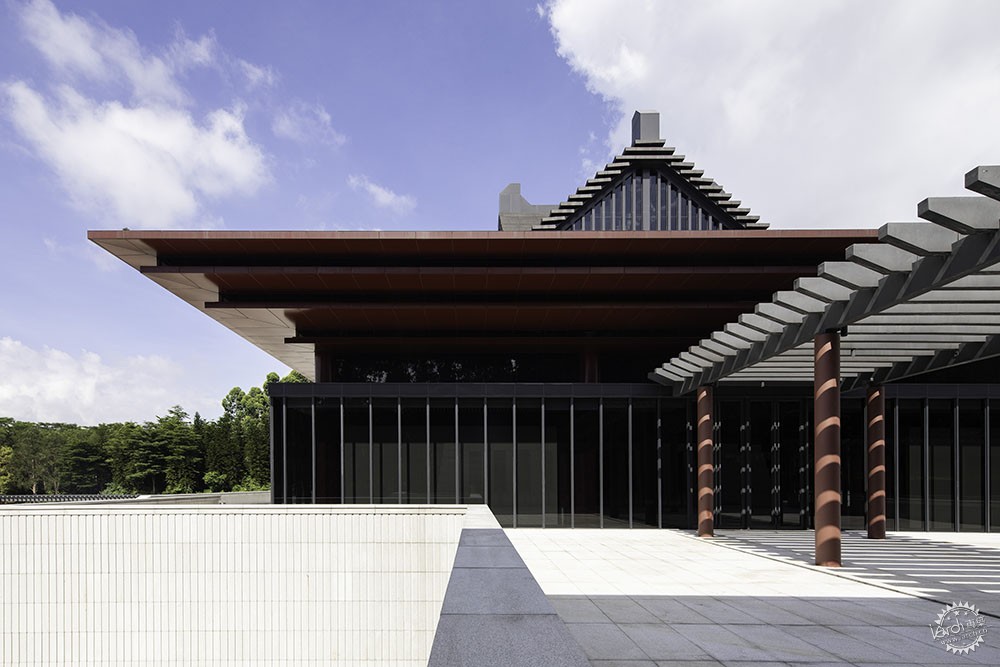
▲南汉二陵博物馆©林力勤
▲Southern Han Mausoleums Museum ©Lin Liqin
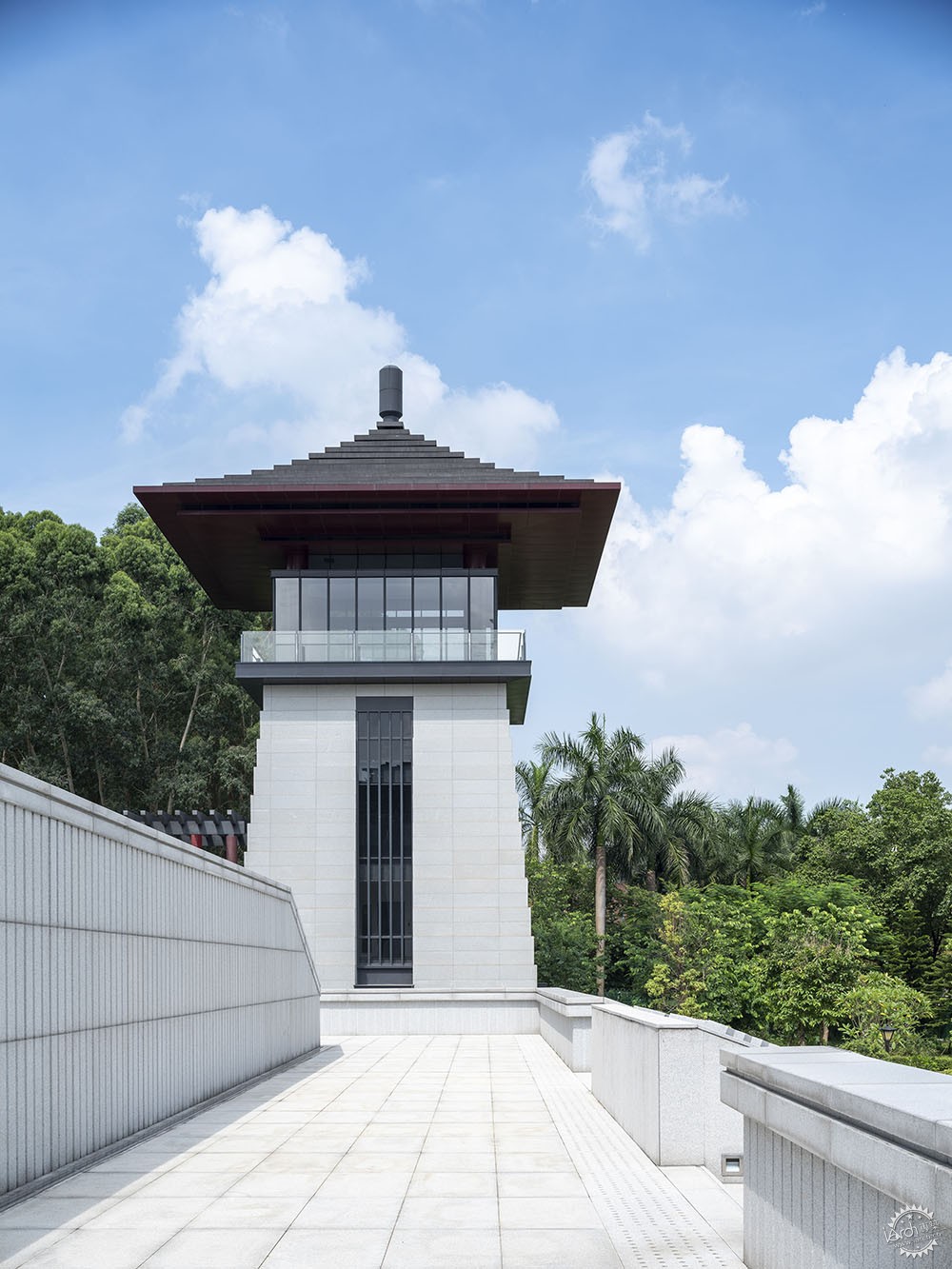
▲南汉二陵博物馆角阙©战长恒
▲Tile Ridges of Southern Han Mausoleums Museum ©Zhan Changheng
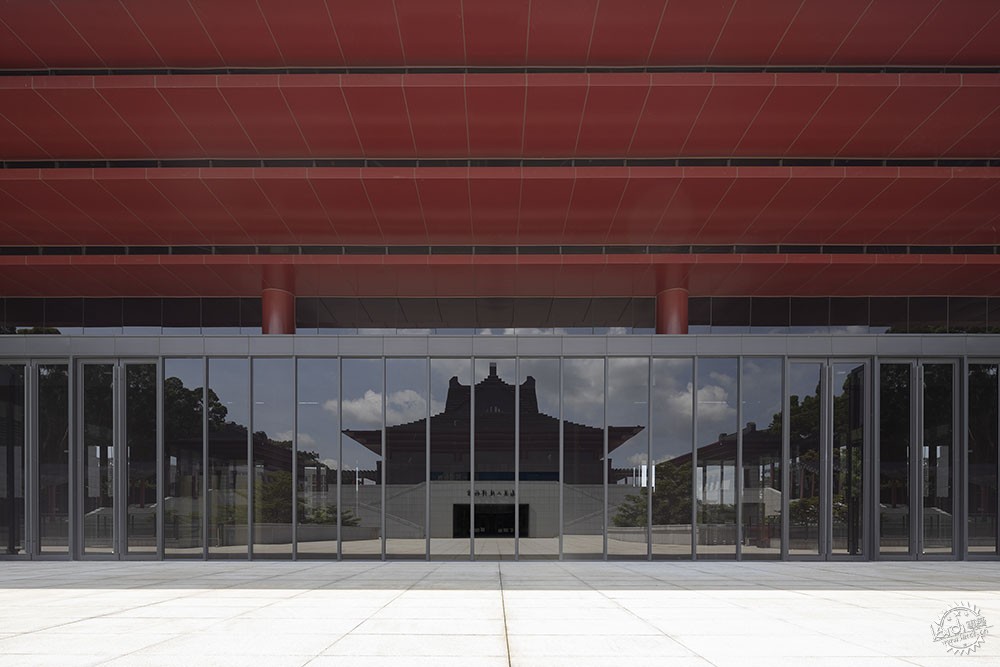
▲南汉二陵博物馆细部©林力勤
▲Details of Southern Han Mausoleums Museum ©Lin Liqin
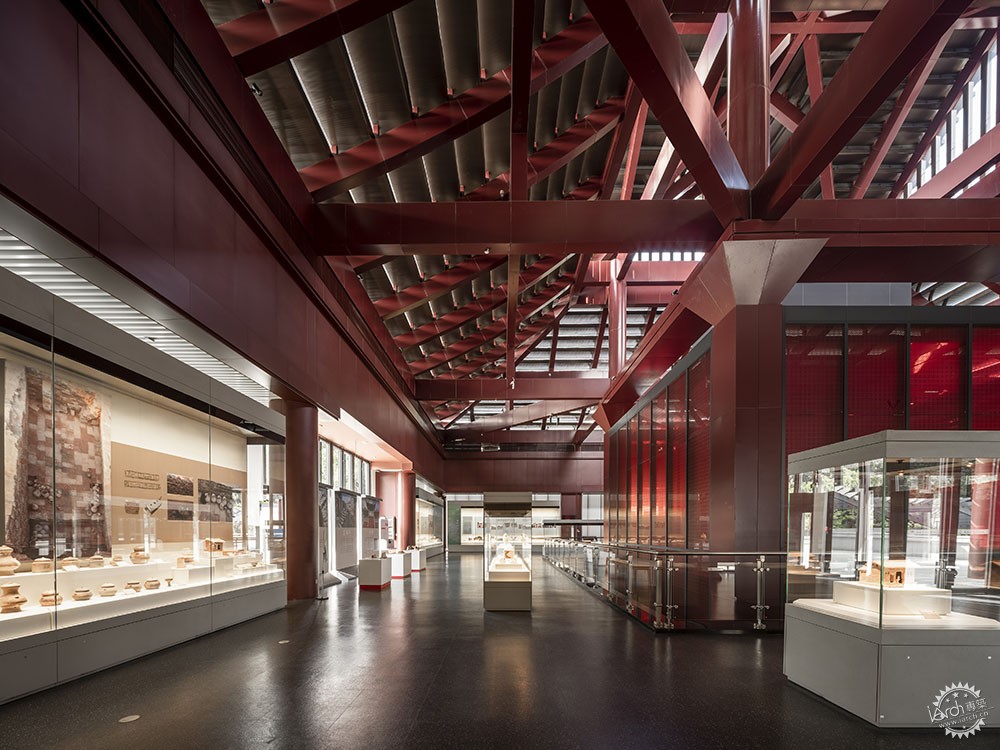
▲南汉二陵博物馆室内展厅©战长恒
▲Exhibition Hall of Southern Han Mausoleums Museum ©Zhan Changheng
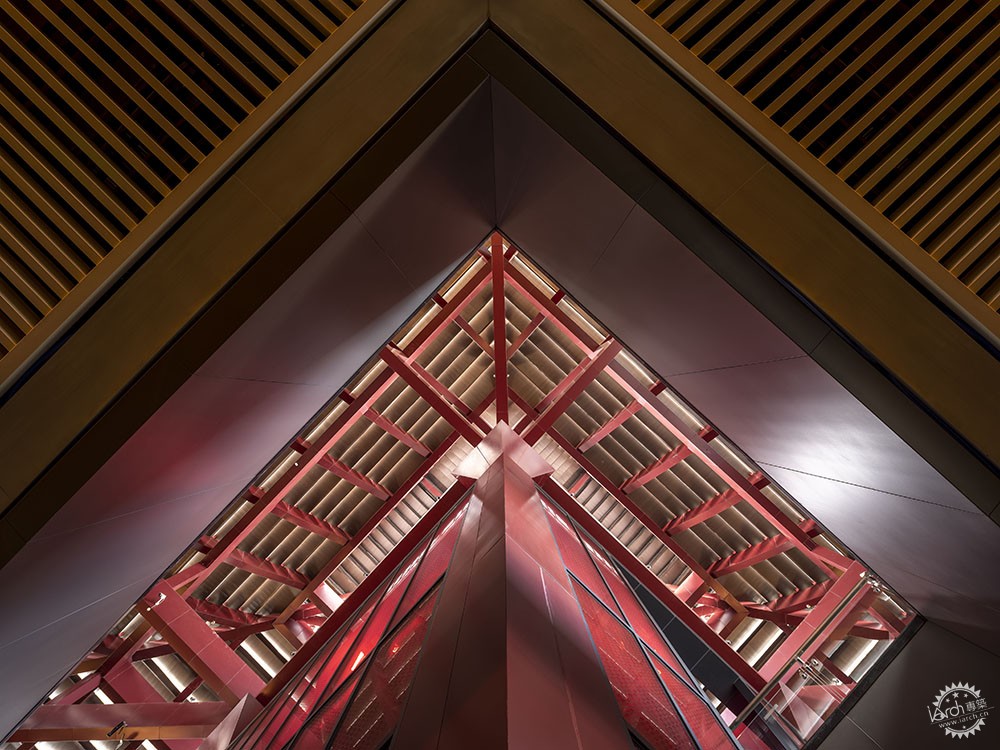
▲南汉二陵博物馆室内空间©战长恒
▲Interior of Southern Han Mausoleums Museum ©Zhan Changheng

▲南汉二陵博物馆室内中庭©林力勤
▲Atrium of Southern Han Mausoleums Museum ©Lin Liqin
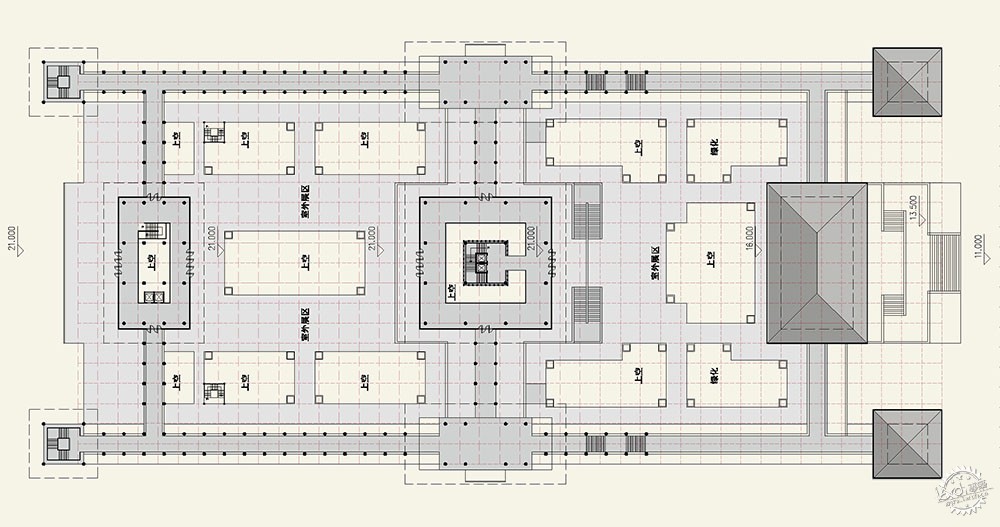
▲首层平面图
▲Ground Floor Plan
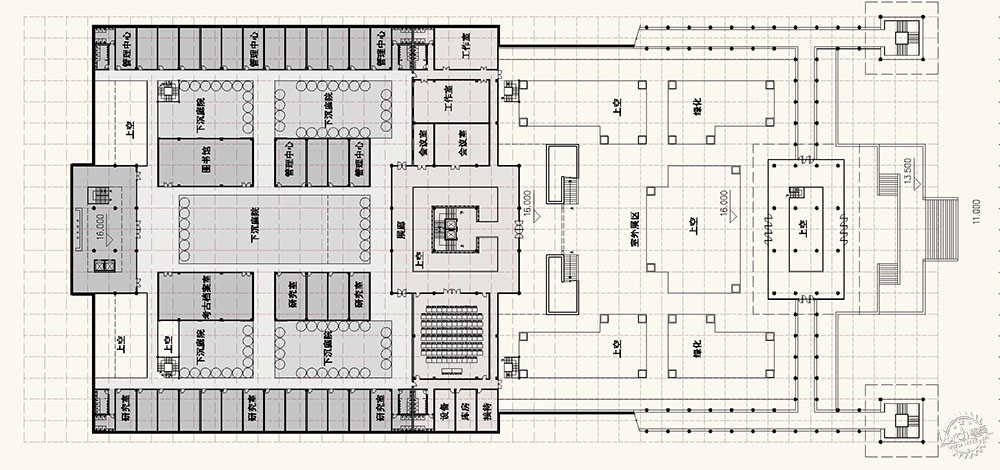
▲负一层平面图
▲B1 Plan
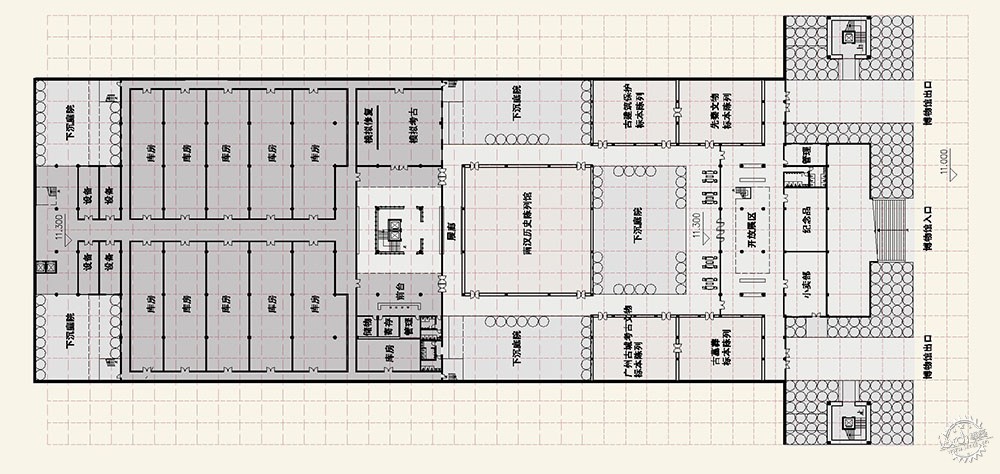
▲负二层平面图
▲B2 Plan
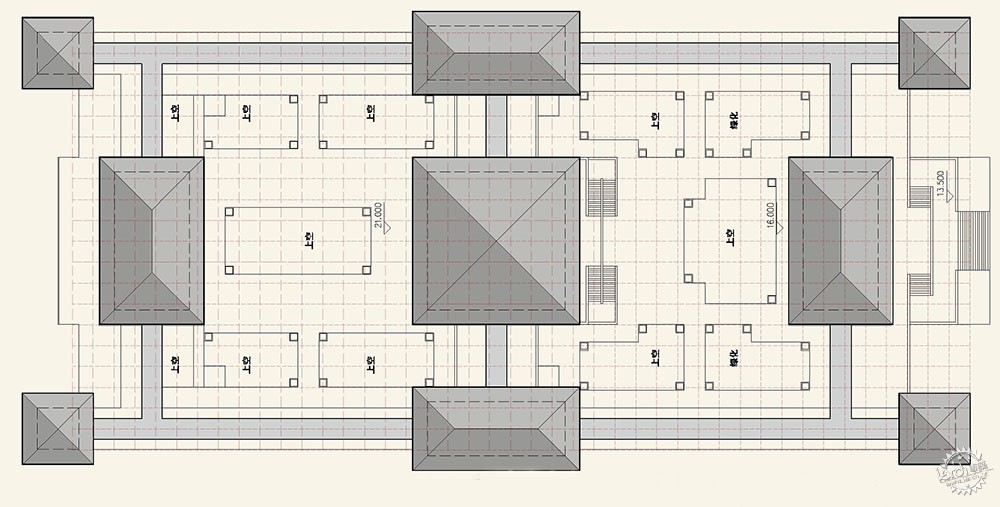
▲屋顶平面图
▲Roof Plan

▲剖面图
▲ Section
项目概况
项目名称:南汉二陵博物馆
工程地点:广州市番禺区大学城内
占地面积:42 300㎡
建筑面积:19 881㎡
设计时间:2013年
竣工时间:2019年
建筑设计团队:XAA建筑事务所
主创建筑师:冼剑雄
建筑方案团队:余海、于海翔、卢嘉明、许亮玉、徐勇
施工图设计团队:广州瀚华建筑设计有限公司
结构及机电专业设计团队:广州瀚华建筑设计有限公司
室内设计:CTG城市组
摄影:战长恒、林力勤
视频制作:XAA建筑事务所CG工作室
Overview
Project: Southern Han Mausoleums Museum
Location: Guangzhou Higher Education Mega Center, Panyu District, Guangzhou
Building Footprint: 42 300㎡
Building Area: 19 881㎡
Design Time: 2013
Completion Time: 2019
Architects: XAA
Principal: Xian Jianxiong
Schematic Design Team: Yu Hai, Yu Haixiang, Lu Jiaming, Xu Liangyu, Xu Yong
Construction Drawing: Guangzhou Hanhua Architects + Engineers Co., Ltd.
Structure & MEP: Guangzhou Hanhua Architects + Engineers Co., Ltd.
Interior: CityGroup Design Co., LTD
Photography: Zhan Changheng, Lin Liqin
Video: CG Studio of XAA
来源:本文由XAA建筑事务所提供稿件,所有著作权归属XAA建筑事务所所有。
|
|
