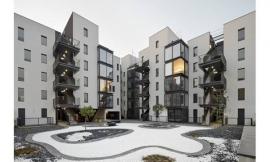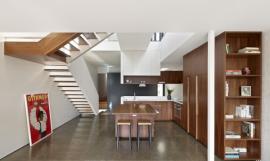建筑师:FILM-Obras de Arquitectura
地点:布宜诺斯艾利斯,蒂格雷
设计团队:Carlos Fernandez, Jorge Isalas, Gabriel Lanosa, Claudio Maslat
合作伙伴:Pablo Fernandez, Nicolas Waldman, Martin Vallera
结构:Pedro Gea
面积:563.46平方米
年份:2011
摄影:图片由 FILM-Obras de Arquitectura提供
阿根廷,蒂格雷,FILM-Obras de Arquitectura,住宅类
Architects: FILM-Obras de Arquitectura
Location: Tigre, Buenos Aires
Design Team: Carlos Fernandez, Jorge Isalas, Gabriel Lanosa, Claudio Maslat
Collaborators: Pablo Fernandez, Nicolas Waldman, Martin Vallera
Structural: Pedro Gea
Area: 563.46 sqm
Year: 2011
Photography: Courtesy of FILM-Obras de Arquitectura
Houses Selected WorksArgentina FILM-OBRAS DE ARQUITECTURA Tigre


最近10年来,基于创建可建造土地的文明行为,布宜诺斯艾利斯许多较大的都市都进行了城市开发。第二次这种行为包括在此新区域的道路布局,这与我们的城市传统恰恰相反,田园般的道路风景展现的却是国际的豪华建筑,加剧了其独立存在感。
Many of the newer urban developments made in the last decade in the greater metropolitan area of the City of Buenos Aires, arise from the civilizing act of creating buildable land. The second act consists in creating a road layout, on top of this new plane, that orders itself in opposition to our urban tradition, an idyllic ride down an exhibit of objects of intentional luxury and exacerbated independence.

该项目来源于转换典型的景——物关系。在典型的关系中,房屋是与外界隔绝的庇护所,外界则作为观看事物的平台。
This project comes from inverting the typical object-landscape relationship that understands the house as a refuge secluded from the outside, owned but at the same time foreign, and the exterior as an observation platform for the object.

由于受建筑规则和建筑简章上体积办法的限制,建筑采用了棱镜,经过一系列的操作确定了其外形,建立了包括风景在内的背景关系。
A prism, resulting from crossing the application of restrictions imposed by building regulations and a volumetric approach to the architectural brief, undergoes a sequence of operations that, defining the shape, establish the contextual relationships that the scenery proposes.

作为房子,其中立性和密封性满足公共空间,体现了其不可打扰性。通过控制棱镜突破该地的物理限制和邻居的干扰,可以捕捉到拉普拉塔河的景色,从而构成了其空间。这种策略性景观的艺术挪用展现了不同方的向和光线。
Neutrality and hermeticity meet the public space, as the house manifests itself undisturbable. Construction of the contained space, as a result of manipulating the prism to capture the sights of the Río de la Plata beyond the physical limits of the property and the interference from the neighbors. Appropriation of strategic sights and exposition of the different orientations, qualifying light.

垂直平面沿着三个水平平面分开了其本身,形成了建筑功能上的划分和内部路径的复杂体。水平平面穿孔构成与垂直空间的整合,其整合源于房子内部,形成其与自然景观相对的造型、人工景观和观赏平台。
The vertical plane segments itself along its three horizontal parameters, retreating when a scenic opportunity presents itself, resulting in functional segregation and a complex of interior paths. The horizontal planes are perforated in search of a vertical spatial integration that, originated from the interior of the house, emerges shaping and artificial landscape, platform of observation, in contrast with the natural one.









Ground Floor Plan底层平面图
First Floor Plan 一楼平面图
Plan平面图
Model模型
特别鸣谢翻译一组10号 张晓丽 提供的翻译,译稿版权归译者所有,转载请注出明处。
|
|

 AM. Architecture建筑事务所设计的Nth Fitzroy住宅Nth Fitzroy House by AM. Archi...
AM. Architecture建筑事务所设计的Nth Fitzroy住宅Nth Fitzroy House by AM. Archi...

