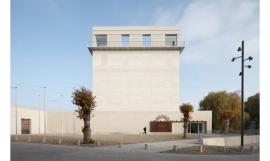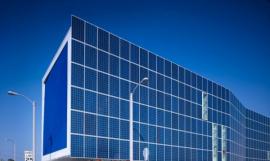建筑设计:Pichler & Traupmann建筑事务所
地点:奥地利,Eisenstadt “海顿之城”艾森施塔特
项目主管:Barbara Aull
设计团队:Neda Afazel, Fabio Miguel Cunha, Christoph Degendorfer, Mario Gasser, Relana Hense, Samuel Kegele, Rasa Navasaityte, Sandy Panek, Isabella Penthor, Jürgen Schneeberger, Andreas Schuchnigg, Milan Suchanek, Wolfgang Windt, Thomas Wolf
面积:9534平方米
年份:2012
摄影:Roland Halbe
Architects: Pichler & Traupmann Architekten
Location: Eisenstadt, Austria
Project Leader: Barbara Aull
Design Team: Neda Afazel, Fabio Miguel Cunha, Christoph Degendorfer, Mario Gasser, Relana Hense, Samuel Kegele, Rasa Navasaityte, Sandy Panek, Isabella Penthor, Jürgen Schneeberger, Andreas Schuchnigg, Milan Suchanek, Wolfgang Windt, Thomas Wolf
Area: 9,534 sqm
Year: 2012
Photographs: Roland Halbe

结构设计:DI Harald WEISS
建筑设备:DIE HAUSTECHNIKER Technisches Büro GmbH
照明设计:Vedder Lichtmanagement, Munich
预算:DI Markus WEINER
建筑物理:DI Walter Prause, Wien
防火结构:Norbert Rabl Ziviltechniker GmbH, Graz
勘测:DI Helmut Jobst und DI Markus Jobst Ges.b.R., Eisenstadt
地质技术:3P Geotechnik ZT GmbH, Vienna
水利工程:IBW Ingenieurbüro Walcher GmbH, Eisenstadt
交通工程:Ingenieurbüro DI Christian Grubits, Eisenstadt
立面工艺:MDE Metal Design Engineering GmbH, Vöcklabruck
管道设计:Küchensystem Vertriebsgesellschaft mbH, Vienna
投标:Architekt Mag. Johann Schandl ZT-GesmbH, Eisenstadt
场地监理:Woschitz Engineering ZT GmbH, Eisenstadt / Vasko + Partner Ingenieure, Vienna
总承包商:ALPINE Bau GmbH, Zweigniederlassung Burgenland
场地面积:3296平方米
Structural Design: DI Harald WEISS
Building Services: DIE HAUSTECHNIKER Technisches Büro GmbH
Lighting Design: Vedder Lichtmanagement, Munich
Cost Calculations: DI Markus WEINER
Building Physics: DI Walter Prause, Wien
Structural Fire Protection: Norbert Rabl Ziviltechniker GmbH, Graz
Surveying: DI Helmut Jobst und DI Markus Jobst Ges.b.R., Eisenstadt
Geotechnics: 3P Geotechnik ZT GmbH, Vienna
Water Engineering: IBW Ingenieurbüro Walcher GmbH, Eisenstadt
Traffic Engineering: Ingenieurbüro DI Christian Grubits, Eisenstadt
Façade Technology: MDE Metal Design Engineering GmbH, Vöcklabruck
Gastronomy: Küchensystem Vertriebsgesellschaft mbH, Vienna
Bidding: Architekt Mag. Johann Schandl ZT-GesmbH, Eisenstadt
Site Supervision: Woschitz Engineering ZT GmbH, Eisenstadt / Vasko + Partner Ingenieure, Vienna
General Contractor: ALPINE Bau GmbH, Zweigniederlassung Burgenland
Site Area: 3,296 sqm

城市规划
这个项目的外部表达使它看起来像一个单一实体。通过将一个有孔的外表皮把现存建筑和增建部分的大部分包裹起来实现了这一特点。尽管这一设计手法重点强调了建筑复合体之间的紧密联系,但同时也与城市环境之间产生了清晰的关系。
Urban planning
This project is conceived so that externally it looks like a single entity. This is achieved by wrapping a perforated envelope around large parts of the extension and the existing building. Although this design approach strongly emphasizes the compactness of the building complex, clear references to the urban context are also made.
体块的主要部分集中在与现存建筑的连接点的最近处,然后下到规划区域的东南部一座小规模的建筑。
The major part of the volume is concentrated at the immediate point of connection to the existing building and then steps down to the small-scale structure to the south-east of the planning area.

将建筑高度阶梯排列有助于为城市中这一区域提供充足的阳光和空气,而建筑的主体更多地对Osterwiese的大尺度做出了回应。这一区域的作为节日建筑的东前院的新的重要意义,在城市规划的角度中相连并提高了质量。将其用持续透明的幕墙包住后,建筑就再也不像一座“厕所”了。甚至可以想象这里将播放投影,赋予Osterwiese露天礼堂,夏日户外电影院或其他相似的功能。
Stepping the building in height helps to provide sufficient light and air for this area of the city, while the mass of the building responds more to the larger scale of the Osterwiese. The new significance of this area as the eastern forecourt of the Festival Building is both articulated and upgraded in urban planning terms. By cladding it with a continuous transparent screen the building at this point no longer seems like a “rear”. It is even conceivable that projections could be shown here, which would give the Osterwiese the function of an open-air auditorium, a summer outdoor cinema or similar.


不论情况如何,计划在新的扩建部分和Schubertplatz(必然与人行区域)之间创造一种良好的连接。在变压站前(在Osterwiese场地上)建一部楼梯,目的是象征镇议会对改善城市交通所作出的努力。这里在城市规划方面全面升级和为在Osterwiese停车的游客与文化中心提供亲密的联系之间达成一个有效的现象。
Whatever the case, it is planned to create a good connection between the new extension and Schubertplatz (and consequently to the pedestrian zone). Building a front stairs over the transformer station (on the Osterwiese site) is intended as the town council’s contribution to improving urban circulation. Here an efficient symbiosis is achieved between an overall upgrading in urban planning terms and providing a good connection to the Cultural Centre for visitors who park their cars on the Osterwiese.

这条路径的吸引力被大大提升,因为沿着整条路行人可以看到Landesgalerie州立美术馆的内部(展览的特性使其成为可能)。
The attractiveness of this route is further heightened by the fact that, along almost its entire length, pedestrians have a view inside the Landesgalerie (where the nature of exhibits makes this possible).

在面向Schubertplatz的一侧,一个U形的院子一样的区域从建筑最高的两层切割出来,对邻近建筑的组团形式作出回应,围绕着院子形状的锯齿状的开放空间。这些大小不同的缺口在门厅的衣帽间再次汇合,检票桌和书店,在楼上新的酒吧区域和隔壁的研讨室。
On the side facing onto Schubertplatz a U-shaped, courtyard-like area cut out of the two uppermost floors of the building responds to the way the neighbouring buildings are grouped in clusters around courtyard-shaped, indented open spaces. These indentations, transformed in scale, are encountered again in the foyer in the layout of the cloakrooms, the ticket desks and the bookshop, and on the upper floor in the area of the new bar and the adjoining seminar rooms.
在较低的楼层中,垂直的百叶窗的新的连续的玻璃面形成了Schubertplatz上的主要立面,建筑的公共特性被清楚地表现出来。公共广场行经建筑内部,使它成为公共空间的一部分,同时作为门厅外部的观众的社交空间。
On the lower floors the new continuous glass front of vertical louvers forms the main façade onto Schubertplatz, where the public character of the building is clearly expressed. The public square flows inside the building, making it a part of public space, while for viewers from outside the foyer is revealed as a place of social interaction.

在正面上新建了一座桥,利用了现存的空间和结构连接点。与现存的桥梁正相反,新的部分拓宽,像通向楼上厨房的烟囱。
A new bridge developed out of this façade uses the existing spatial and structural linking points. In contrast to the existing bridge the new element widens like a funnel towards the foyer on the upper floor.
与现存建筑相似,新的主入口被设想为在桥下的隐蔽区域内
Below this bridge, analogous to the existing fabric, the new main entrance is conceived in the form of a covered area.




















特别鸣谢翻译一组9号 王一宁 提供的翻译,译稿版权归译者所有,转载请注出明处。
|
|

 Green Dot Animo Leadership High School / Brooks + Scarpa Architects
Green Dot Animo Leadership High School / Brooks + Scarpa Architects
