阿富汗的国家博物馆/ TheeAe LTD
By Alison Furuto — Filed under: Museums and Libraries , Afghanistan,
Kabul, TheeAe LTD
作者:Alison Furuto 方案来自:博物馆和图书馆,阿富汗喀布尔,TheeAeLTD
Architects: TheeAe LTD
Location: Kabul, Afghanistan
Site Area: 16,000 sqm
Total Building Area: 18,000 sqm
Height: 18m ( Level B1 to Level 3)
Year: 2012
建筑师:TheeAe LTD
地点:阿富汗喀布尔,
基地面积:16,000平方米
总建筑面积:18000平方米
高度:18(B1层至3层)
年份:2012
The design concept for the National Museum of Afghanistan is centered around the Afghanistan flowered arch. TheeAe LTD finds this design opportunity as a way to bring the lost heritage back to the present. The major concern for the architecture was not only about the collections but also emotional realm of space that requires a place to give a rest and the joy of the nature in its heritage safe and secured.
阿富汗国家博物馆的设计理念围绕阿富汗的花拱花纹装饰拱顶展开,TheeAe LTD 利用这次设计机会,将丢失的建筑遗产重新带到现实中。建筑主要关注点不仅仅是藏品,同时也关注到空间设计的情感范畴,在遗产安全的前提下需要一个休闲和娱乐的空间。
特别鸣谢徐建勤提供的翻译,译稿版权归译者所有,转载请注明出处。 Thank you very much Xujianqin to provide the translation, and the copyright owned by the translator. For reprint please indicate the source. 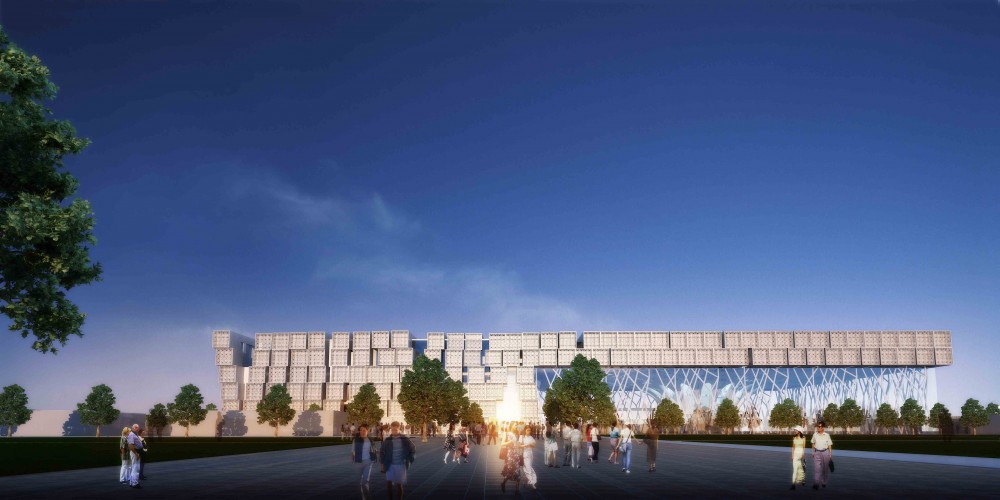
Afghanistan’s culture that abides in the country was much ruined and deserted. Its new museum hopes to catch up the lost richness and its cultural asset is necessitated to give hope and inspire people in that region. Our Architectural design was initiated to express the culture as if it has been with its heritage for centuries and centuries by emphasizing whose characters are natural environment, richly enormous sculptor, open valley of mountain and bright sun lights that penetrate thru patterned frames.
现存的阿富汗文化大多数遭到破坏或遗弃。新的博物馆希望能拾回过去的辉煌,通过重建含有丰富文化遗产的博物馆来给予当地人民希望和鼓舞。我们的建筑设计主要是为了表达文化,通过强调自然环境属性——巨大的雕像、开阔的山谷、穿过花纹边框照射的灿烂阳光,表现出文物遗址的文化已经历许多个世纪。
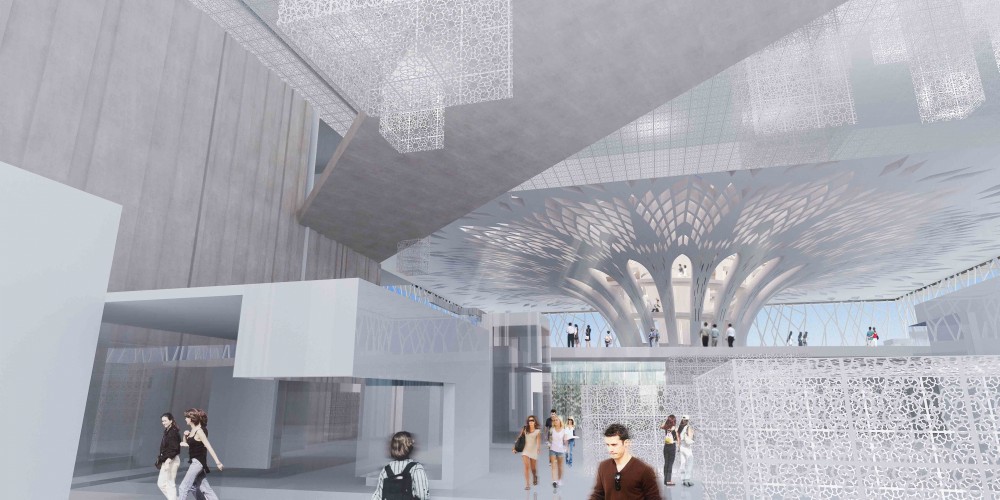
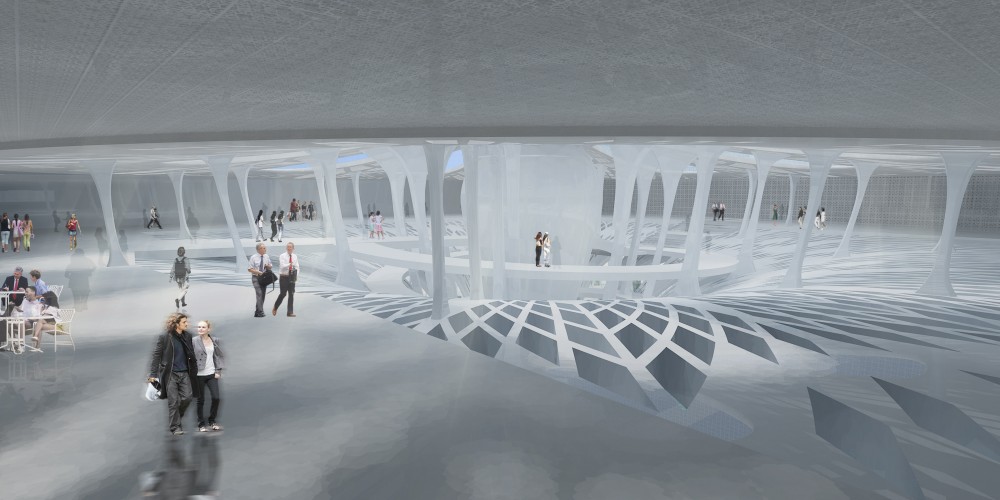
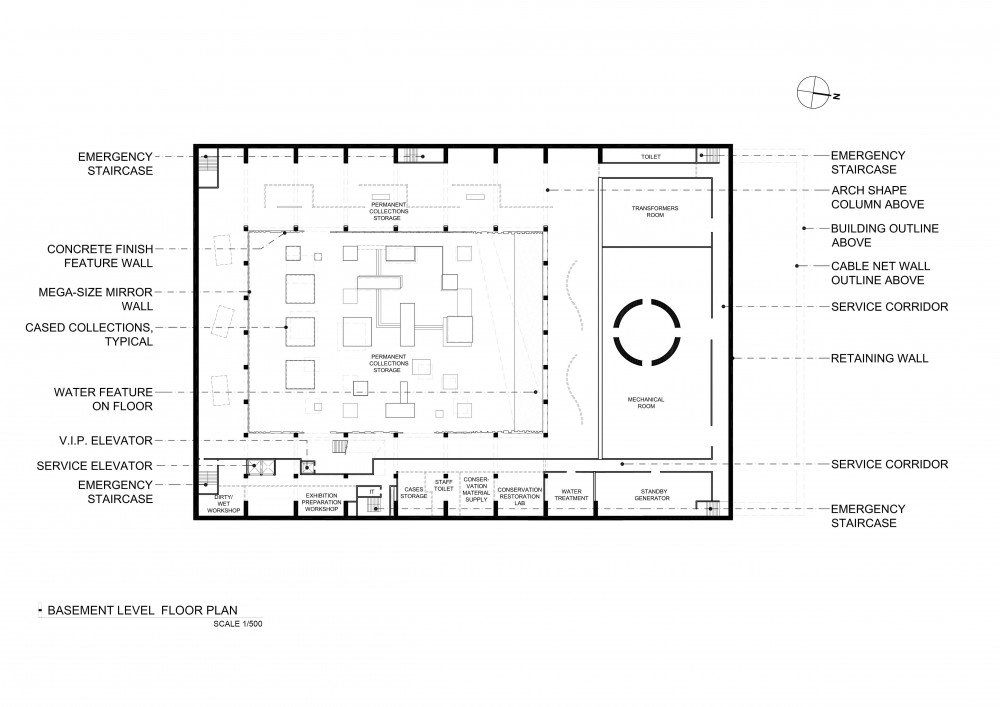
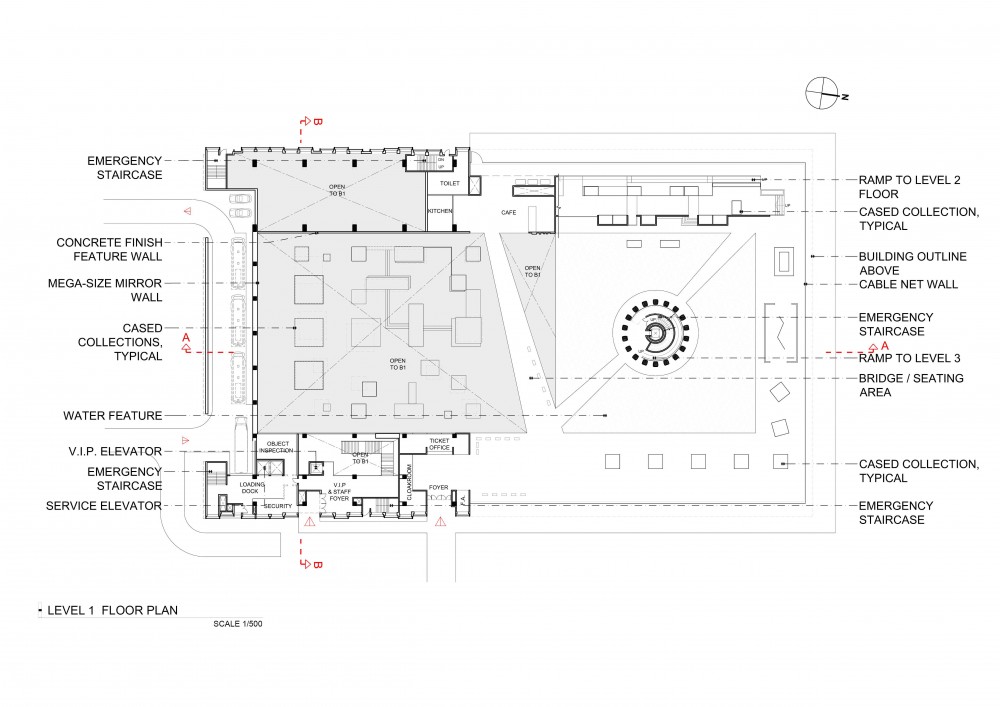
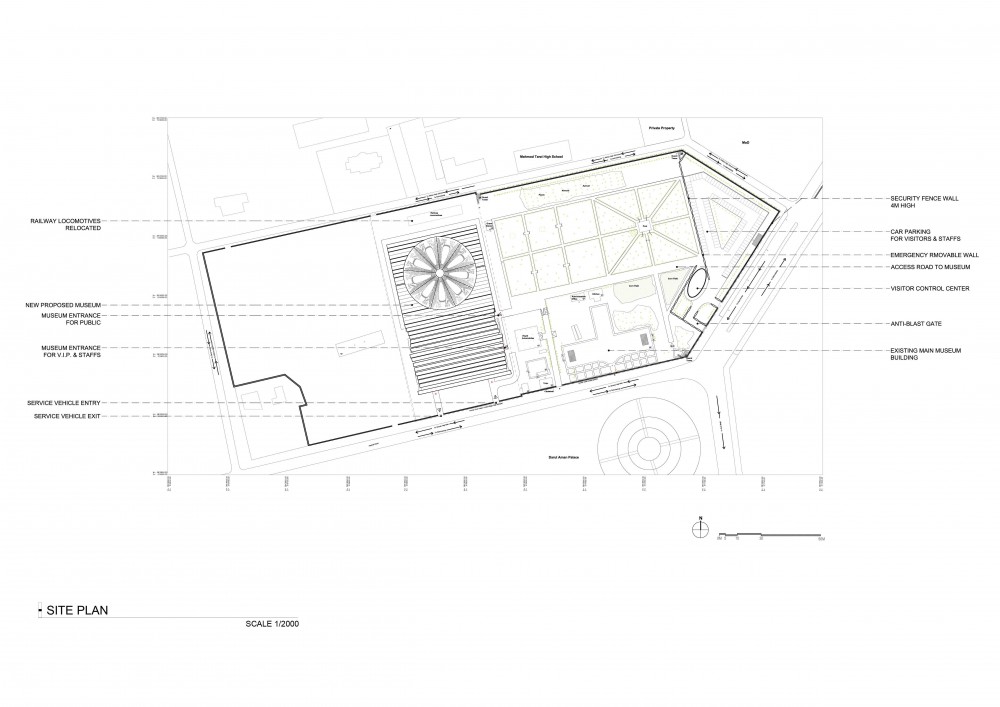
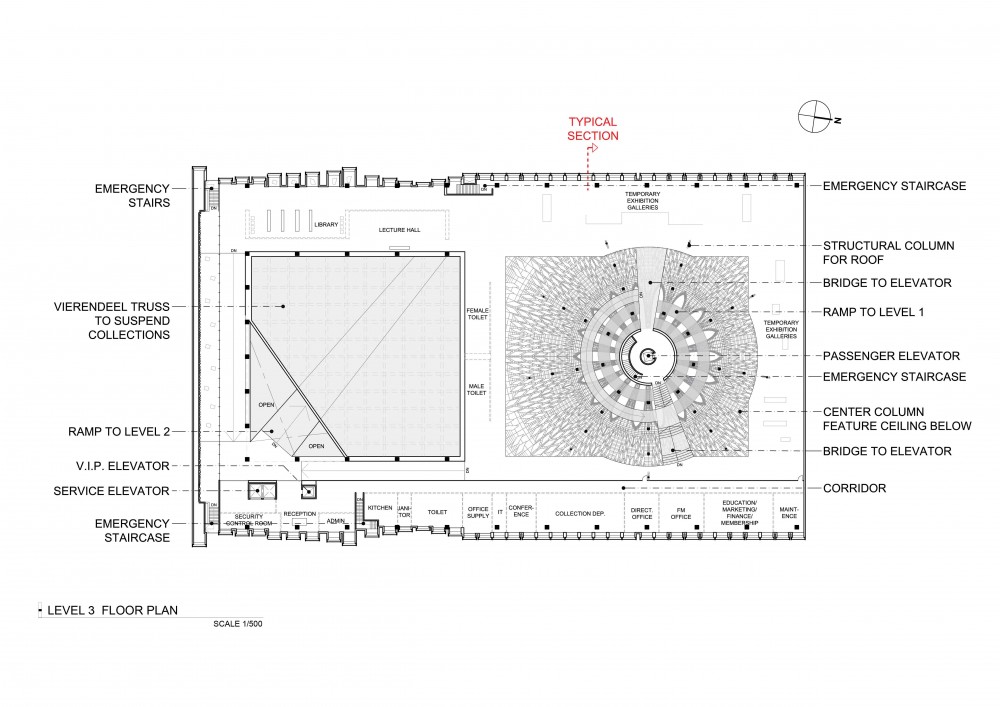
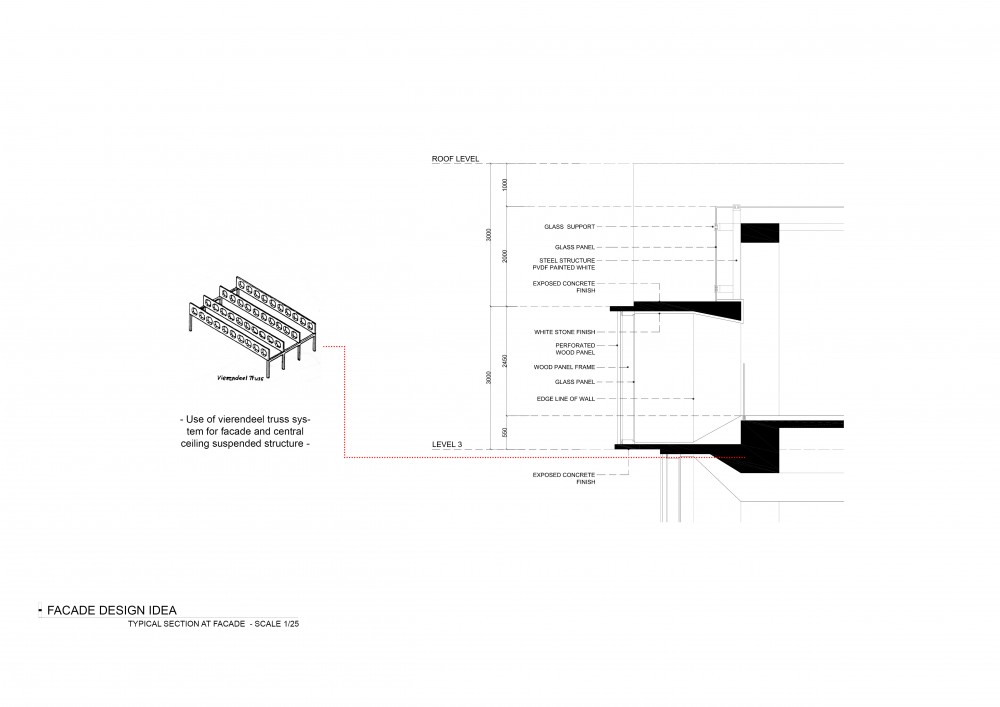

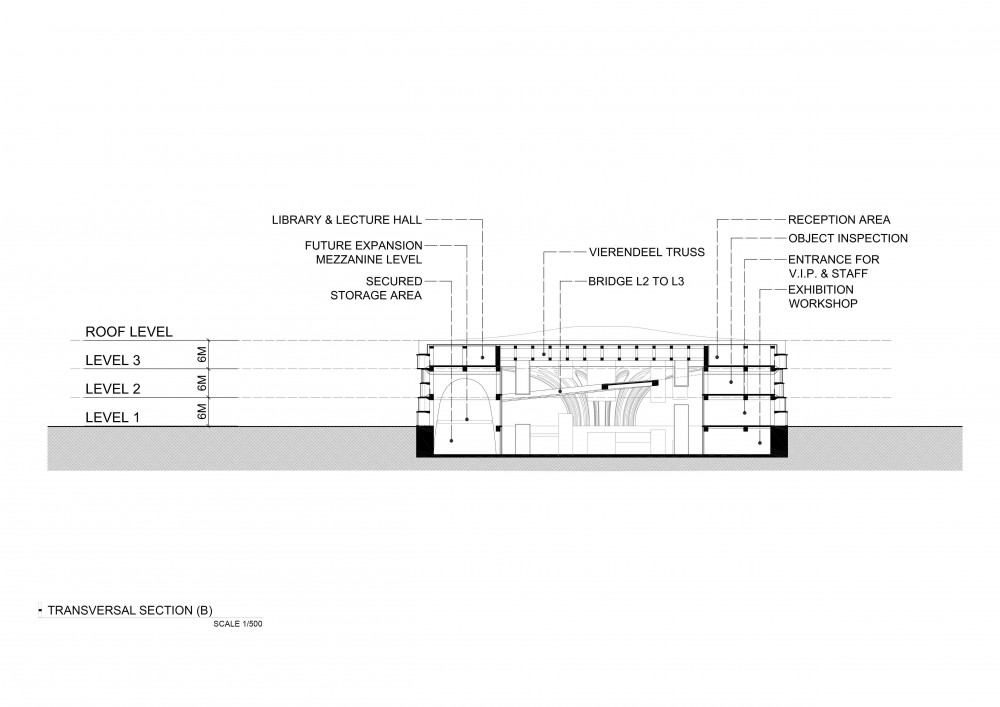
特别鸣谢徐建勤提供的翻译,译稿版权归译者所有,转载请注明出处。Thank you very much Xujianqin to provide the translation, and the copyright owned by the translator. For reprint please indicate the source.
| 