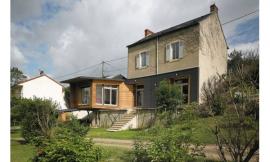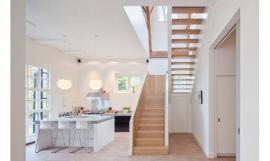建筑师:Uchida建筑设计工作室
位置:日本,Dazaifu, Fukuoka
面积:168平方米
年份:2012
摄影:Hiroyuki Kawano
架构工程师:YS
承包商:Nagata kensetsu
客户:Chikushi Nursery学校
总面积:425平方米
Architects: Uchida Architect Design Office
Location: Dazaifu, Fukuoka, Japan
Area: 168 sqm
Year: 2012
Photographs: Hiroyuki Kawano
Structural Engineering: YS
Contractor: Nagata kensetsu
Client: Chikushi Nursery School
Site Area: 425 sqm

一个房间(9米跨度)保育室
托儿所建立在Dazaifu市,福冈市附近的一个城市,为了增加儿童的住宿,不得不延长为两个班。考虑到全国范围内的出生率下降,在不久的将来,容纳孩子的数量可能会减少。我决定用一个房间的空间(9米跨度)来构成这个建筑,并且在建筑内房间的建造中不设有支柱,这会使房间变得非常实用,随时变换各种用途(游戏室等)。
One room (9m span) childcare room
The nursery school built in Dazaifu, a city located near Fukuoka city, had to be extended for two classes in order to increase the accommodation of children. Considering the nationwide decline of birthrates, the number of accommodating children may decrease in the near future. I decided to constitute this building as one room space (9m span) which does not have a pillar inside of building, which becomes very useful for conversions to various uses (playroom etc.).
折板形屋顶结构
没有柱子的空间是通过在屋顶结构上施加一个木制的桁梁而实现的,使它的形状像一个折叠板。支撑着结构的所有承重墙被安排在建筑物的周边。现在,这个建筑被分为两个托儿室,厕所等,但是在将来它有可能转换为一个大房间。
Folded plate-like roof structure
Non-pillar space is achieved by applying a wooden truss beam to the roof structure which shapes like a folded plate. All bearing walls supporting the structure are arranged in the perimeter of the building. Now this building is divided into two childcare rooms, toilets, etc., but it is possible to convert to a big one room in the future.
这个木制的桁梁在工厂中被准备,并用拖车运送到施工现场。人们在工厂中设立一个复杂的环节,只在施工现场组装一个相对容易的环节。它在施工精度上实现了改进,并缩短了施工工期。
This wooden truss beam is set up at the factory and conveyed to the construction site by a trailer. A complicated joint is set up in the factory, and only a comparatively easy joint is assembled at the construction site. It has realized improvement in construction accuracy, and shortened the construction period.

高性能价格比和木制空间
建筑的每一个结构都由内部设计体现(天花板和墙壁材料的缩写),并且木制的桁梁是倾斜的,被用来当作屋顶地面(屋顶地面木材的缩写)。它的实现满足了客户的“托儿空间由木材围绕”的要求,并减少了建筑成本。此外,通过降低天花板的高度,木材的长度被缩短,也减少了空调的音量。虽然在最低处的空间,只有2.2米的天花板高度,但是由于不均匀的天花板形状和梯形窗的效果,甚至成年人也不会有压迫感。
High cost performance wooden space
Every structure of the building is expressed as interior design (abbreviation of a ceiling and wall material) and the wooden truss beam was leaned aslant, which is used as a roof ground (abbreviation of a roof ground timber). This is realized to meet the client’s request “the childcare space surrounded by wood” and to cut down the construction cost. Moreover, by lowering the ceiling height, timber length was shortened and air-conditioning volume was also reduced. Although there is only about 2.2m ceiling height in the lowest space, even an adult would not feel oppressed due to the effect of uneven ceiling geometry and a trapezoidal window.



Site Plan总平面图
Floor Plan平面图
Elevations & Sections立视图&局部图
Details细节
Structure Axon结构轴突
特别鸣谢翻译一组4号 李鹤 提供的翻译,译稿版权归译者所有,转载请注出明处。 |
|
专于设计,筑就未来
无论您身在何方;无论您作品规模大小;无论您是否已在设计等相关领域小有名气;无论您是否已成功求学、步入职业设计师队伍;只要你有想法、有创意、有能力,专筑网都愿为您提供一个展示自己的舞台
投稿邮箱:submit@iarch.cn 如何向专筑投稿?

 Breukelen住宅/ Zecc Architects建筑事务所/House Breukelen / Zecc Architects
Breukelen住宅/ Zecc Architects建筑事务所/House Breukelen / Zecc Architects
