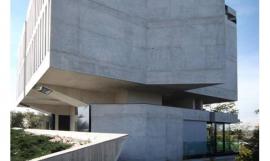建筑师:MAAST
地点:法国,巴黎
负责人:Isabelle Manescau, Francois Marzelle
设计团队:朱利安罗马环保的咨询公司(Julien Roman Environmental consultancy)
施工咨询:Sechaud et Bossuyt Safety
面积:3,610平方米
年份:2013年
摄影:Herve Abbadie, Cecile Septet
• 法国,巴黎,MAAST,特色住宅类
Architects: MAAST
Location: Paris, France
Architect In Charge: Isabelle Manescau, Francois Marzelle
Design Team: Julien Roman Environmental consultancy
Construction Consultancy: Sechaud et Bossuyt Safety
Area: 3,610 sqm
Year: 2013
Photographs: Herve Abbadie, Cecile Septet
• Featured Housing Selected Works France MAAST Paris
目前,巴黎东部长期不变的部门正经历着巨大的转变。Paris Habitat-OPH周围邻近巴黎西南方第19区Flandre街、Rue du maroc路、Rue de Tanger路和Rue Riquet路,占地5公顷,拥房1222套。1995年,当局和Paris Habitat-OPH决定在此迅速扩大城市网络,重新开始激活该地发展。
This long untouched sector of eastern Paris is currently undergoing a vast transformation. Paris Habitat-OPH owns 1222 housing units on a 5-hectare plot bordered by avenue de Flandre, Rue du maroc, Rue de Tanger and Rue Riquet in the south-west of the city’s 19th arrondissement. In 1995, the local authorities and Paris Habitat-OPH decided to begin regenerating this portion of city, situated in the heart of a rapidly expanding urban network.


该项目的目标是使建筑封闭密集,目标主要包括六至十六层的社会住房、20世纪70年代的低层建筑和塔楼。20世纪80年代所建的Tectone Tower塔就是其中一例。该项目的主要目的是重新开发面摩洛哥广场(Square du maroc),以便打开该街区。为此,Paris-Habitat-OPH拆除了maroc Tower塔,并以新的住房取而代之。地方当局于Rue de Tanger路和avenue de Flandre街之间建造了两条新的人行道,中间由一个公共公园相连接。赢得了2008年巴黎居建筑竞赛的建筑矗立于该对外开放的街区的入口,标志了该街区,现已变成了一个公共花园。
The block targeted by the project is enclosed and dense, comprising primarily social housing ranging from six to sixteen stories high, towers and low-rise buildings from the 1970s and, in the case of the Tectone Tower, the 1980s. The main aim of the project was to open up the block by redeveloping the Square du maroc. To this end, Paris-Habitat-OPH demolished the maroc Tower and replaced it with new housing. The local authorities created two new pedestrian streets between Rue de Tanger and avenue de Flandre, connected by a public garden. The building, which won the 2008 Paris Habitat architecture competition, marks the successful opening up of the block and stands at its entrance, now transformed into a public garden.

项目
该建筑的巨石设计呼应了Tectone Tower塔,与花园和三面外墙融为一体。此三面外强中的两面分别朝向花园的北侧和东侧。南侧的凉廊和东侧的双层外表设计为生活空间的扩建,可通过滑动白色或透明玻璃板进入。该紧凑的建筑包括侧边较窄的公寓,以及其他各方向的公寓。所有空间均可通过漆钢预制木结构尽享街道或花园的美景。
Projects
The building’s monolith design echoes the Tectone Tower and blends in with the garden, with three visible façades, two of which face onto the garden to the north and east. The loggias on the south side and the double skin on the east are designed as extensions of the living space, accessed via sliding white or transparent glass panels. The compact building comprises apartments stretching its full width on the narrower adjoining side, and apartments of a variety of orientations throughout the rest of the space. all offer street or garden views framed by prefabricated wooden boxes covered in lacquered steel.
分布/布局
大部分的楼层均设有6个公寓。最后两层包含四五个公寓,较高楼层逐渐变窄。所有的公寓都有阳台,底楼的凉廊或私人花园。他们或延展了整个建筑的宽度,或带有路边的休息地,可欣赏全方位的景色。
Distribution / Lay-out
The majority of the floors feature six apartments. The final two floors contain five and four apartments, with the building narrowing on the upper floors. All the apartments have balconies, loggias or private gardens on the ground floor. They either stretch the full width of the building or have corner lounges providing multiple exposures.

密度/结构
该结构的建筑基于楼板和承重墙,以及带有混凝土芯的楼梯和电梯。分区与墙壁和楼板构成的建筑结构相分离。公寓布局允许对各分区的更改,且每栋公寓都是开放式的设计,因此可以根据需要进行修改。
Density/Structure
The structure is based on a system of slabs and load-bearing walls with a central concrete core containing the staircase and lift. The partitioning is independent of the structural frame created by the walls and slabs. The apartment lay-out has been designed to allow for changes to the partitioning, and each apartment is open-plan and can therefore be modified as needed.
外表/外墙保温
南北非承重墙都配有外墙保温,以密封每个楼板的末端,达到保温效果。该木质结构的建筑系统简单轻便、易于施工。建筑楼板包括木片材、矿棉保温和雨屏。八、九层楼最陡的部分(约24°)采用传统的木制框架覆盖建筑底部。
Envelope/External Insulation
The non-load bearing north and south walls are fitted with external insulation, which seals off the end of each slab to prevent thermal bridging. The system’s wooden framework is light and easy to construct. The panels comprise sheets of wood, mineral wool insulation and a rainscreen. a traditional wooden frame crowns the building on floors eight and nine at its steepest point (approx. 24°).
建筑表面/双层建筑表面
建筑外表采用光感铅溶胶表层,颜色从白色到浅灰色不等。南侧的凉廊和东侧的双层建筑表面均作为生活空间的扩建部分。这些地方均可通过透明或白色的滑动玻璃板进入。这些玻璃板还可调控声音和温度。
Skin/Double Skin
The external skin is light-sensitive alucoil cladding ranging from white to pale grey in colour. The loggias on the south side and the double skin on the east are designed as extensions of the living space. These are accessed by transparent or white sliding glass panels, which modulate sound and temperature.







Third Floor Plan 三层平面图
Seventh Floor Plan 七层平面图
Ground Floor Plan 底层平面图
Site Plan 场地平面图
Section 截面图
Detail细节图
Detail细节图
特别鸣谢翻译一组10号 张晓丽 提供的翻译,译稿版权归译者所有,转载请注出明处。 |
|

 Hradec Kralove低能耗房/ Echorost Architekti建筑事务所/Passive House Hradec Kr...
Hradec Kralove低能耗房/ Echorost Architekti建筑事务所/Passive House Hradec Kr...
