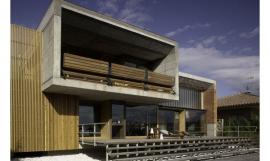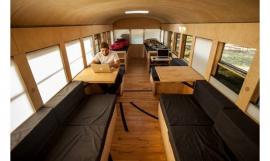建筑师:如恩设计研究室
地点:中国,上海
合作负责人:郭锡恩和胡如珊
联营公司负责人:蔡亲仁
设计团队:汪延,傅莹,郭鹏,Peter Eland, Jonas Hultman, Markus Stoecklein, Christina Cho, Jeongyon Mimi Kim, Ella Ye Lu, Federico Saralvo,赵雷,肖磊,唐达西
面积:2,400平方米
年份:2012年
摄影:Pedro Pegenaute
• 中国,上海,如恩设计研究室,零售类建筑
产品团队:卢建恒,赵云,Nicolas Fardet,陈小文
图形团队:Christine Neri,周浩,Evelyn Chiu,四维仁
Architects: Neri&Hu Design and Research Office
Location: Shanghai, China
Partners In Charge: Lyndon Neri & Rossana Hu
Associate In Charge: Cai Chun Yan
Design Team: Wang Yan, Fu Ying, Guo Peng, Peter Eland, Jonas Hultman, Markus Stoecklein, Christina Cho, Jeongyon Mimi Kim, Ella Ye Lu, Federico Saralvo, Zhao Lei, Xiao Lei, Darcy Tang
Area: 2,400 sqm
Year: 2012
Photographs: Pedro Pegenaute
• RetailSelected WorksChinaNeri & Hu Design and Research OfficeShanghai
Product Team: Brian Lo, Zhao Yun, Nicolas Fardet, Chen Xiaowen
Graphic Team: Christine Neri, Hao Zhou, Evelyn Chiu, Siwei Ren

来自建筑师的描述。设计共和设计公社(Design Republic Design Commune)位于上海的中心。其本身作为设计的枢纽,为设计师和类似的设计食客提供一个聚集空间来欣赏、思考、交流、学习和凝神。这家设计共和(Design Republic)新的旗舰店,是一个现代化的家具零售商,加之一系列以设计为重点的零售概念,包括书籍、服装、灯饰、配件和鲜花。公社也将设有一间设计画廊、一个活动空间、一间咖啡厅,一家由米其林星级厨师杰森阿瑟顿(Michelin-Starred Chef Jason Atherton)主厨的餐厅,和一间卧室的设计共和公寓。
From the architect. Design Republic Design Commune, located in the center of Shanghai, envisions itself as a design hub, a gathering space for designers and design patrons alike to admire, ponder, exchange, learn, and consume. It houses the new flagship store for Design Republic, a modern furniture retailer, alongside a mixture of design-focused retail concepts, including books, fashion, lighting, accessories and flowers. The Commune will also have a design gallery, an event space, a café, a restaurant by Michelin-Starred Chef Jason Atherton, and a one-bedroom Design Republic apartment.

该项目位于20世纪10年代由英国人建造的警察总部历史悠久的遗迹,采用“整形”的方法来改造。首先,轻轻除去腐烂的木头和石膏。然后小心地恢复仍充满活力的红砖部分,同时将“皮肤”,“关节”和“器官”移植到需要重建的部分。最后用全新的附属物,像假肢一样移植到原有建筑中,使其展现新的功能。这栋几乎被遗弃的建筑物便重获新生。
Situated within the historic relic of the Police Headquarters built by the British in the 1910s, the project takes a surgical approach to renovation. First, gently removing the decaying wood and plaster, then carefully restoring the still vibrant red brick work, while grafting on skin, joints, and organs onto parts that needed reconstruction. And finally with the attachment of a brand new appendage which, like a prosthetic, enables the existing building to perform new functions, the nearly abandoned building begins its life again.

如恩设计研究室替换掉临街一排相当残破的商铺,将现代的玻璃引进了砖外墙之中。为了突出主体建筑的历史性,街道的外围均采用透明玻璃,以展现原有的砌砖工艺和粗糙的混凝土结构。如恩设计研究室使传统的殖民建筑重获新生,战略性地移除某些楼层板、墙壁以及天花板,产生一种原有建筑的后续体验,融入了新建筑所需要的新的建筑功能。
Replacing the rather dilapidated row-shops on the street front, Neri&Hu introduced a modern glassy insertion onto the brick façade. To accentuate the historic nature of the main building, the street level periphery is enveloped by transparent glazing to reveal the existing brick work and rough concrete structures. Breathing new life into a traditional colonial building plan, Neri&Hu strategically removed certain floor plates, walls, as well as ceiling panels, to allow a renewed experience of the existing building, one that is fitting for the new functions to which the building now needs to respond.

该建筑室内设计了各种小而精确的切口,以展现该建筑的历史性和完整性,同时创建了体验式交叉口,以保证人们在建筑内移动时连贯的空间体验。该建筑物室外设计与室内设计形成鲜明对比,基于保护历史的准则,室外大多被原封不动保存下来,而室内则完全改造了。纯白的现代房间与原封未动的砖墙残存物并列摆放,并在某些情况下露出石膏墙下面的木板条。新、旧建筑之间的装饰性连接背后清晰的意图是要将该建筑作为一个整体,创建视觉上和空间上的平衡关系。
Various small and precise incisions have been made in the interior architecture to reveal the building’s history and integrity while creating experiential intersections for a coherent experience when moving through the building. Contrasting with the exterior which has mostly been left intact due to historic preservation guidelines, the interior has been completely transformed. The starkly modern white rooms are juxtaposed with untouched remnants of brick walls, and in some cases, exposed wood laths underneath crumbling plaster walls. The clear intentionality behind the detailing of connections between the old and the new creates a visually and spatially tectonic balance in relation to the building as a whole.

Floor Plan楼层平面图
Floor Plan楼层平面图
Floor Plan楼层平面图
Section 截面图
South Elevation 南部立体图
East Elevation 东部立体图
特别鸣谢翻译一组10号 张晓丽 提供的翻译,译稿版权归译者所有,转载请注出明处。 |
|

 学生将巴士改造为小屋作为其毕业设计/Student Thesis Project Turns Bus Into Tiny...
学生将巴士改造为小屋作为其毕业设计/Student Thesis Project Turns Bus Into Tiny...
