建筑师:Isay Weinfeld
地点:圣保罗,巴西
项目负责人:Elena Scarabotolo
设计团队:Gabriel Bicudo, Manoel Maia
合作者: DomingosPascali, Marcelo Alvarenga
面积:2797平方米
年份:2013
摄影:FG+SG
• 巴西,圣保罗,魏因费尔德,住宅类项目
总承包商:Barbara Engenharia e ConstrucaoLtda
结构工程师:Esteng Estrutural Engenharia
Architects: Isay Weinfeld
Location: Sao Paulo, Brazil
Project Manager: Elena Scarabotolo
Design Team: Gabriel Bicudo, Manoel Maia
Collaborators: DomingosPascali, Marcelo Alvarenga
Area: 2,797 sqm
Year: 2013
Photographs: FG+SG
• HousingSelected WorksBrazilIsay WeinfeldSao Paulo
General Contractor: Barbara Engenharia e ConstrucaoLtda
Structural Engineering: Esteng Estrutural Engenharia
360°住宅位于巴西最大的城市圣保罗,在这座面积1525平方公里的土地上生活着超过1000万的人口。在这种情况下,非常不幸的,人们的生活标准不是活的最好,而是愈发压缩和狭小,而且人们每天都利用汽车、公交、地铁在家里、工作和相关场所间不停地来回长途穿梭,几乎没有条件来享受户外活动。
From the architect. 360o Building is located in Sao Paulo, the largest city in Brazil, where currently over 10 million people live spread over 1,525 km2. In this setting, unfortunately the “norm” is to live not at one’s best, but crammed and confined, and to commute long distances everyday between home, work and other commitments, by car, bus, or subway. The time left for leisure is scarce, and few are the options to enjoy activities in the open air.
在深刻了解到圣保罗城市的现实情况,还有当地市场及客户要求之后,我们力求将360°住宅打造成为垂直多元化家庭住宅的典范,利用住宅单体简单堆叠的形式,紧凑且彼此紧密相联。
Mindful of the urban reality in Sao Paulo, of the market and of the client brief, we have strived to introduce 360o Building as an alternative to the vertical multi-family housing “model”, which, in its commonest form, merely stacks up apartment units – ordinary, compact and closed onto themselves.
360°住宅,矗立在项目地的最高处,将Alto de Pinheniros和Alto da LApa两个区分隔开来。良好的区位优势为环顾周边及城市提供了良好的视野,带有院落的62个垂直特色住宅庭院,不只是阳台,真实的院落被设计成真实的生活空间,宽敞明亮。7种大小住宅类型——130㎡、170㎡、250㎡、415㎡——每一层分别由2个、3个或4个单元模块组合而成,共有6种不同的组合形式。
360o Building, rising on top of the ridge separating the districts of Alto de Pinheiros and Alto da Lapa – a geographic location that offers privileged sights of the surrounding area and the city -, features 62 elevated homes with yards: real yards, not balconies, designed as genuine living spaces, wide, airy and bright. It will present 7 types of apartments – either 130, 170, 250 or 415 m2 – combined in sets of 2, 3 or 4 units per floor, in 6 different arrangements.
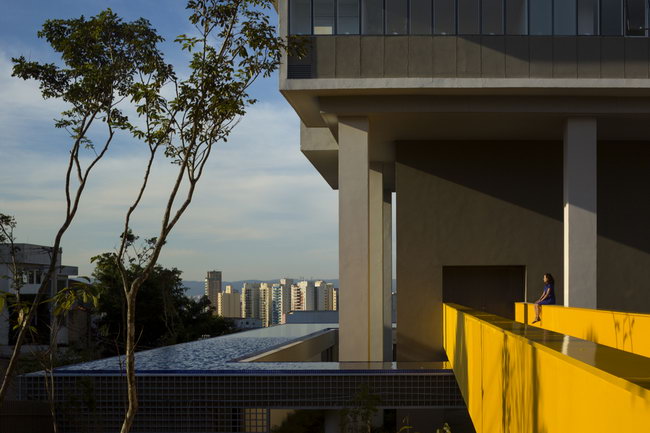
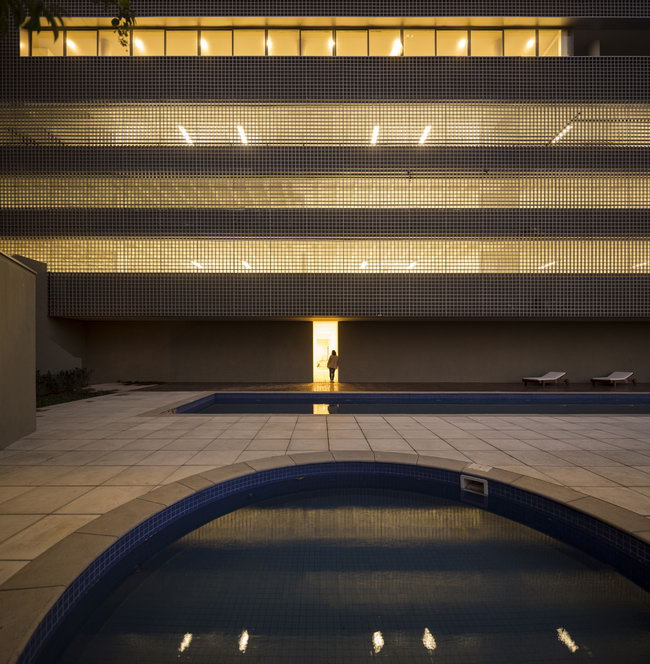
离开道路,经过前台,步行路将人们引向建筑的大堂。大堂的四周被水池所环绕,周围景色映入水中。在底层地面上,设置有娱乐区域还有其他附属设施——健身、休息室、联谊室还有洗衣房,另外还有门卫的生活区。再往下就是地下3层的停车场,在最低的一层设置有员工区域,储藏室和设备间,还有桑拿间和室外的游泳池。这部分较陡的下坡,使得建筑底层成为半地下空间,可以保持两侧的采光和通风。
Leaving the street and past the reception, a suspended walkway leads to the building’s lobby, surrounded on all sides by a reflective pool. Down one floor, on the ground level, entertaining areas and other facilities – gym, lounge, party room and laundry – will be located, as also the janitor’s living quarters. Further down, are 3 parking levels, and, on the lowermost level, employees quarters, storage and engine rooms, in addition to a sauna and an outdoor swimming pool. The land, a steep downwards slope, allows the lower levels to be semi-subterranean, always keeping 2 sides open to the light and to ventilation.
整个建筑的没有正立面和侧立面之分,从外表上看几乎没有差别。
The building projects to all sides showing no distinction between main and secondary facades.
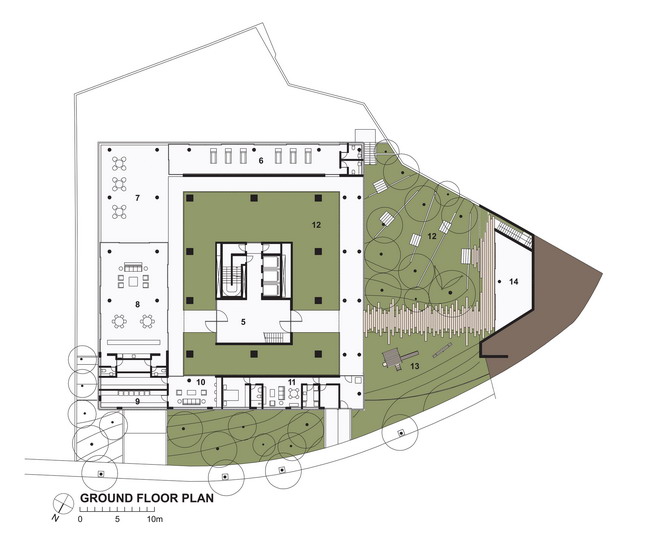
Ground Floor Plan底层平面图
Fourth Floor Plan四层平面图
Upper Floor Plan上层平面图
Section剖面图
本文源自:http://www.archdaily.com/440469/360-building-isay-weinfeld/?
特别鸣谢翻译一组3号 王高欣 提供的翻译,译稿版权归译者所有,转载请注出明处。 |
|
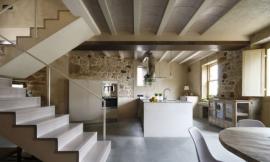
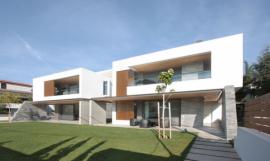 Panorama的两栋房子/ Office Twentyfive Architects/2 Houses in Panoram.....
Panorama的两栋房子/ Office Twentyfive Architects/2 Houses in Panoram.....
