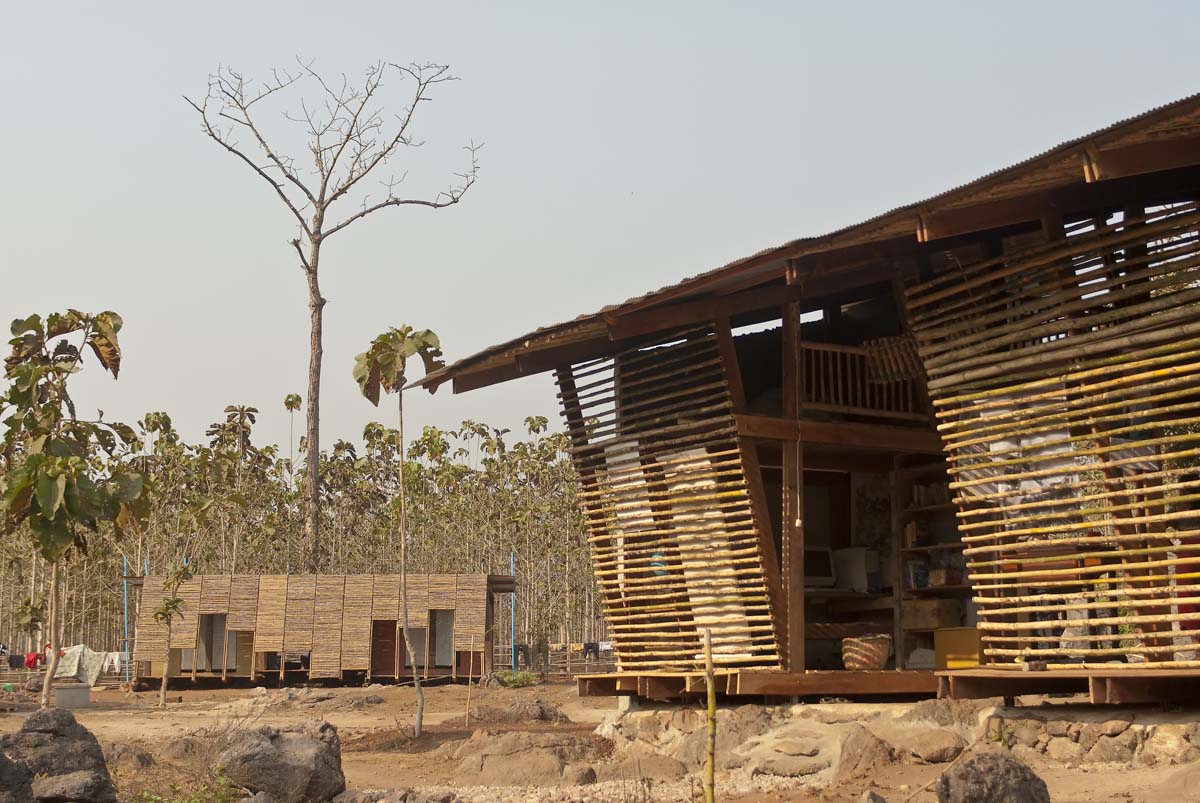特别感谢TYIN Tegnestue供稿!
欢迎广大设计师或设计单位踊跃投稿800048710@b.qq.com!
© Pasi Aalto
| 建筑设计事务所:TYIN Tegnestue
地点:泰国Tha Song Yang县
业主:避风堂孤儿院
项目类型:图书馆
花费:29 000 NOK / 3 800 EUR
建造时间:2009年1月
面积:128平米
建造者:挪威科技大学建筑系教授和学生
项目组学生:Pasi Aalto. Jan Kristian Borgen, Mari Folven, Ragnhild Førde, Sunniva Vold Huus, Olav Fåsetbru Kildal, Lene M. N. Kværness, Oda Moen Møst, Ørjan Nyheim, Karoline Salomonsen, Anne Sandnes, Ola Sendstad, Kristoffer B. Thørud, Caroline Tjernås, Anders Sellevold Aaseth
项目小组教授:Hans Skotte & Sami Rintala
项目合作者:Rintala Eggertsson Architects
项目发起者:Norsk Betongforening, Bygg Uten Grenser, Minera Norge, Spenncon, NTNU
摄影:Pasi Aalto
| Architects: TYIN Tegnestue
Location: Ban Tha Song Yang, Thailand
Client: Safe Haven Orphanage
Project: Library
Cost: 29 000 NOK / 3 800 EUR
Building year: January 2009
Area: 128m2
Built by: Professors and students from NTNU
Project team Students: Pasi Aalto. Jan Kristian Borgen, Mari Folven, Ragnhild Førde, Sunniva Vold Huus, Olav Fåsetbru Kildal, Lene M. N. Kværness, Oda Moen Møst, Ørjan Nyheim, Karoline Salomonsen, Anne Sandnes, Ola Sendstad, Kristoffer B. Thørud, Caroline Tjernås, Anders Sellevold Aaseth
Professors: Hans Skotte & Sami Rintala
Collaborator: Rintala Eggertsson Architects
Sponsors: Norsk Betongforening, Bygg Uten Grenser, Minera Norge, Spenncon, NTNU
Photographs: Pasi Aalto |
|

© Pasi Aalto
| 2009年1月,TYIN邀请15个来自挪威科技大学的建筑系学生参与到避风堂孤儿院的工作组中。该工作组由Hans Skotte教授和建筑师Sami Rintala领导。 |
|
| In January 2009, TYIN invited 15 Norwegian architect students from NTNU to participate in a workshop at the Safe Haven Orphanage, Thailand. Associate Professor Hans Skotte and architect Sami Rintala led the workshop. |
|
© Pasi Aalto
© Pasi Aalto
| 目前,对于避风堂孤儿院来说,最迫切的一个需求就是构建一所图书馆和公厕。TYIN负责建造卫生大楼,同时,来自Noh Bo的克伦邦工人齐心协力将他们的精力放在建造图书馆上面。在TYIN 和 NTNU教授的帮助下,避风堂图书馆仅仅用了两周时间就建成了。 |
|
| The most pressing needs at the orphanage was a new sanitary building and a library. TYIN worked on the sanitary building, together with the Karen workers from Noh Bo, while the workshop participants focused their efforts on the library. With the assistance of TYIN and NTNU professors the Safe Haven Library was completed in only two weeks. |
|
© Pasi Aalto
© Pasi Aalto
| 该图书馆的建造充分利用了当地材料和劳动力。所以用在该项目的所有花费都使用在了附近的市场上,如此一来,也带动了当地经济的发展。该混凝土图书馆以大块的岩石为地基,墙上贴满了冷却混凝土砌块。 |
|
| The library was built using local materials and labor. All the money spent on the project was used in the nearby markets. The concrete base of the library is casted on a bed of large rocks gathered on-site. The walls consist of plastered concrete blocks and cool the building during the day. |
|
© Pasi Aalto
© Pasi Aalto
© Pasi Aalto
© Pasi Aalto
| 而正面开放的竹子提供了良好的通风。铁木构成了坚实的框架结构,并且孩子们可以在上面玩耍。书架是一个从地板到天花板的高度结构,占据了整个混凝土墙的长度。地板上没有摆放任何家具,这样可以有空间进行不同的活动,显得非常灵活。入口处一边是一片不大的电脑区域,另一边是一个比较大的书房,所以这两者之间就形成了一个舒适的缓冲区。 |
|
| The simple construction of the open bamboo facades provided ample natural ventilation throughout the whole structure. Iron wood make up the solid frame construction and serves as a comfortable floor for the children to play on. The bookshelves are a floor to ceiling height structure that runs the full length of the concrete wall and the floor remains unfurnished to give room different activities. The entrance creates a comfortable buffer zone between a small computer area on one side and a larger library room on the other. |
|
© Pasi Aalto
© Pasi Aalto
| 对于Tasanee来说,最重要的事情就是她的孩子们有饭吃,而且还能接受教育。图书馆使得避风堂孤儿院的孩子们有一处场所来完成功课、能读书,还能有电脑上网。这座新建筑还起到了一个重要作用,就是成为孩子们的聚集地,大家可以聚在这里一起制作工艺,也可以在这里追逐嬉戏。 |
|
| The most important thing to the Tasanee is that her children have food and an education. The library enables the children of the Safe Haven Orphanage to have a space to do homework, use a computer with Internet and read books. The new building has also attained the important role of a gathering space and is frequently used for making crafts and playing games. |
|
© Pasi Aalto
© Pasi Aalto
© Pasi Aalto
© Pasi Aalto
© Pasi Aalto
© Pasi Aalto
平面草图
剖面图
平面图
© Pasi Aalto |
|
