| 华伦天奴纽约旗舰店位于第五大道一幢历史建筑物内,这以前曾是John Burgee 和Philip Johnson设计的高岛屋百货公司的位置所在,并在1993年开业。
The Valentino New York Flagship Store is situated on Fifth Avenue in the former Takashimaya Department Store, designed by John Burgee and Philip Johnson, which opened in 1993.
|
|
| 华伦天奴(Valentino)公司宣布8月1日在纽约开设最新旗舰店,面积超过1400平方米(包括地下室)。这间宏伟壮观的旗舰店的设计由著名建筑师David Chipperfield负责,他同时也是华伦天奴公司最近多间概念店的设计者。该店新旧元素并存,一改陈列室淳美简约的作风,营造华殿氛围,以强烈的建筑感彰显新意,颠覆一般精品零售店的老格局。
The 1,100 square metre flagship store (1,400 square metres including basement) officially opened on 1 August 2014. It continues the new Store Concept developed for Valentino by David Chipperfield Architects in collaboration with the brand’s Creative Directors in 2012. By combining old and new, the Store Concept generates a palazzo- like atmosphere, steering away from a showroom approach of a traditional boutique and promoting a more architectural retail format instead.
|
|
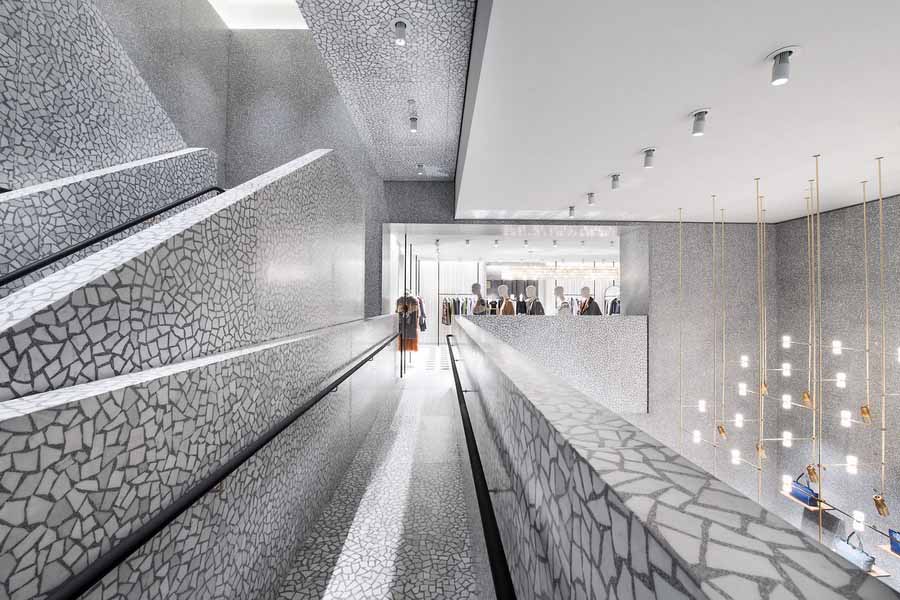
| 该项目建筑元素体现在设计理念上的心脏之处。设计架构被带进了店内部构造,而不是仅仅停留在表面装饰,从而降低薄面板的使用,创建了一个内部透视画法。从内部我们也能看到其建筑特色,如楼梯、墙壁和立柱的设计展现出其本来材质,很好地配合了展出的产品项目。这种建造方法给人以永恒和纯洁的感觉,体现了该品牌的产品质量。
Architectural elements are at the heart of the design concept. Architecture is brought into the store rather than remaining on the exterior alone, thereby reducing the use of superficial decoration and thin panels to create an interior scenography. Architectural features such staircases, walls and columns remain exposed to reveal their intrinsic materiality and complement the items on display. This approach imbues the store with a sense of permanence and purity that reflects the quality of the brand’s products.
|
|
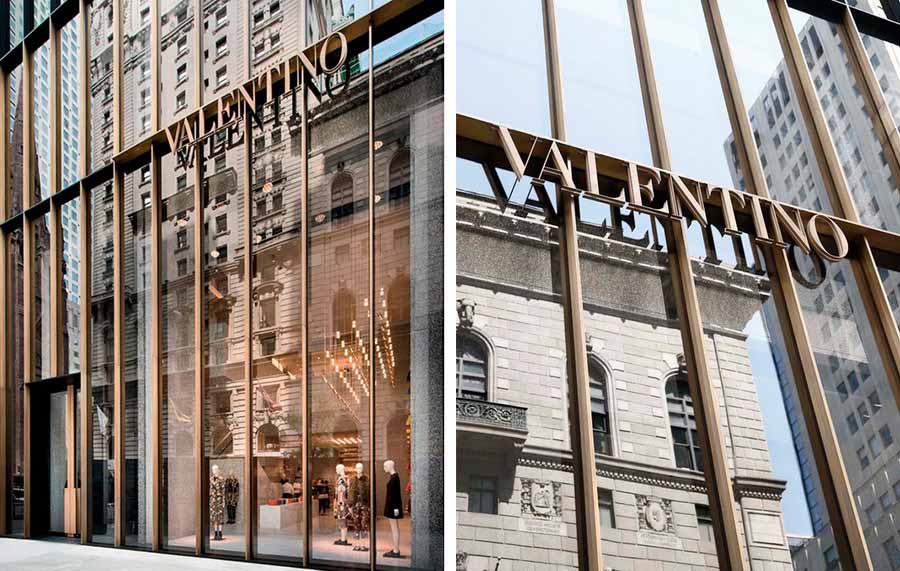
| 旗舰店创作概念的基本元素亦可见于美国多间VALENTINO专门店,这些专门店的设计传神展示VALENTINO的最新路向,而最新登场的第五街旗舰店将更进一步,增添多项崭新构思。首个全新意念是八层高的店门面墙,造型纤巧通透,质料选用黑钢及铝板,灵感取自现代主义经典,例如Mies Van der Rohe创作的西格拉姆大厦。面墙下方设有黄铜竖杆,把旗舰店的三个楼层连贯起来,令门面更显高雅气派。面墙系统结合了一盏挂灯、一个时钟和VALENTINO品牌标志,全以黄铜为质料,为面墙确立视觉焦点。
While the Store Concept has been implemented in numerous locations worldwide, the Fifth Avenue Flagship Store also integrates new developments. The building incorporates a new slim, transparent eight-story façade composed of black steel and aluminium, inspired by some of the city’s modernist icons, such as Mies van der Rohe’s Seagram Building. At the lower part of the façade the vertical bars have a brass finish, while the five upper floors remain black. The brass finish unifies the store front across the three retail levels. Also integrated into the façade system are a lantern, a clock and the Valentino sign – all presented as (brass) elements of the façade.
|
|
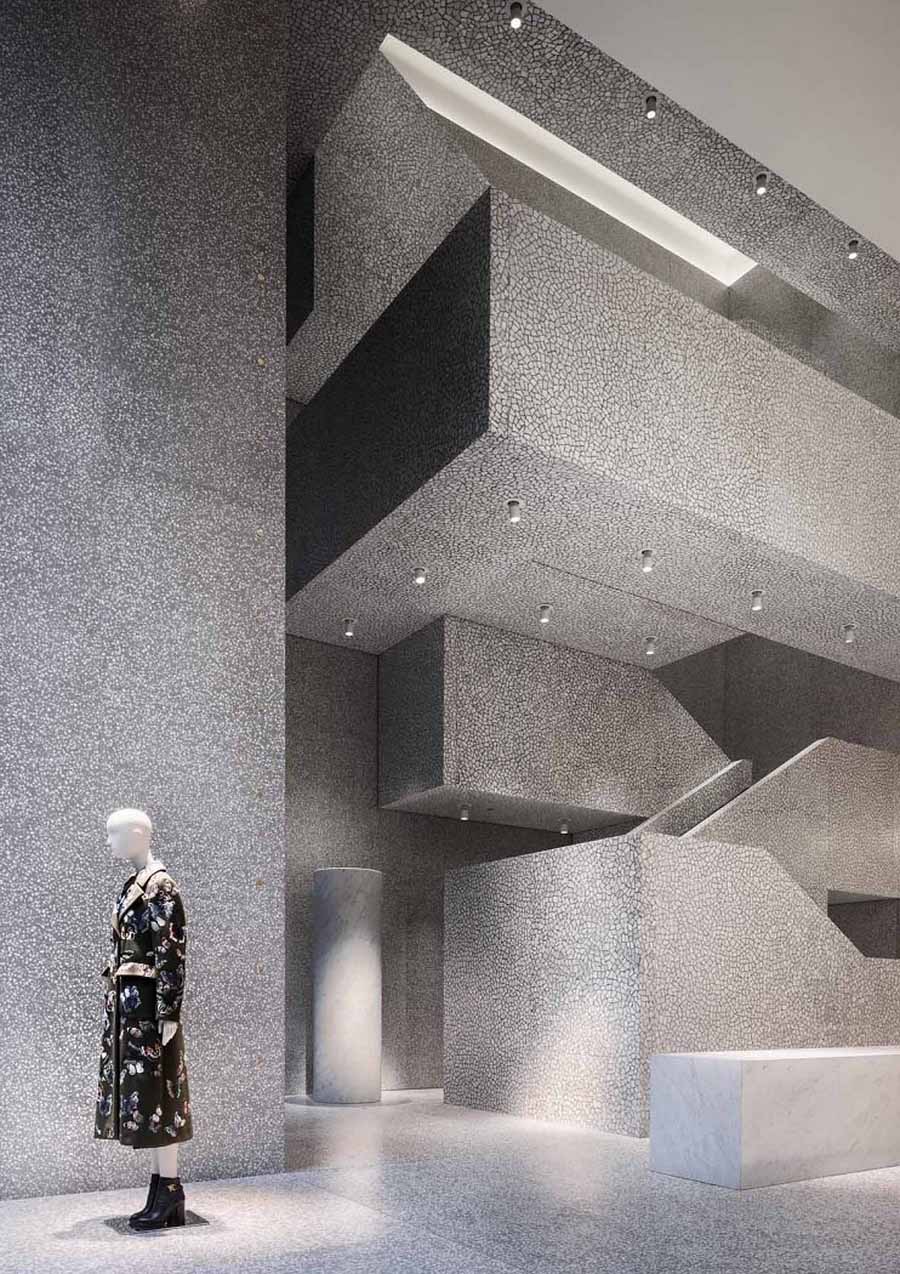
| 一进门走进宽敞的中庭,你会发现中庭宛如旧日的水磨石舞台。一道饶富立体美感的意大利云石楼梯从中庭向上伸展,通往各个楼层,顾客拾级而上,可从高处俯瞰优雅的入口玄关。而且,入口空间配有巨大显示墙(8×8米),展示着不同货架上的各种物品。地下一层,采用的是全新的概念配件,用水磨石围墙上的黄铜和橡木书架附加产品展示。一系列新的木材家具展示坐落在墙角和长长的大理石面上。
At the entrance, a double-height space houses a monolithic staircase made of Palladiana. This staircase connects all the store levels, taking the customers on an ascending tour and allowing them to observe and experience the striking entrance space from the upper levels. This entrance space is made of terrazzo and features a display wall (8 x 8 metres) in which a series of single shelves exhibit different items. At ground floor level, a completely new Accessories Concept is adopted, with terrazzo perimeter walls on which brass and oak shelves are attached for product display. A new range of timber display furniture sits in conjunction with long marble volumes that act both as plinths and furniture.
|
|
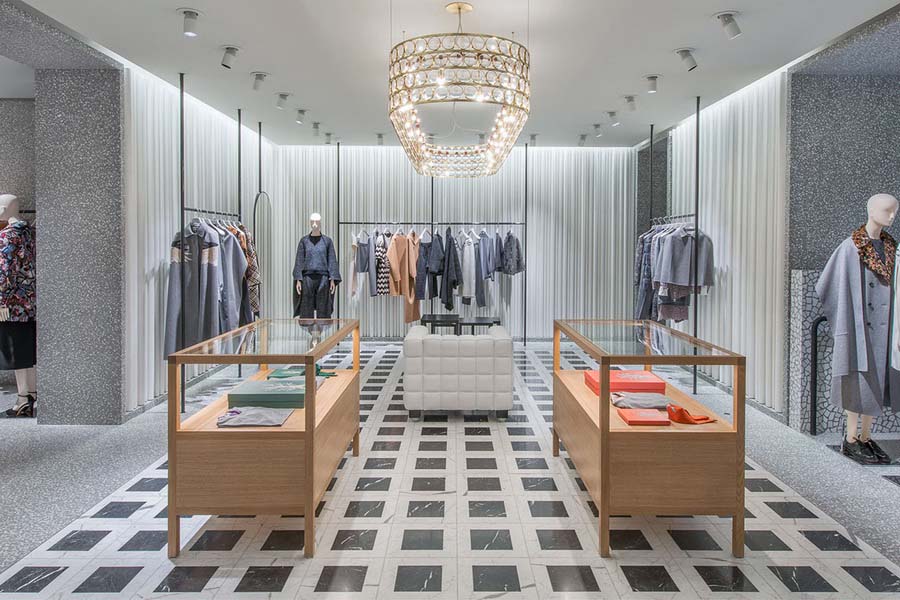
| 二楼的女装精品楼层采用传统布局:多个专区纵向排列,各有建筑特色。这样的安排不但把货品分门别类,还可透过不同的色调、质感与光线效果塑造独特气氛。这个区的建筑设计完美烘托陈列货品,选材显出蕴藉贵气,例如以白云石镶边的灰色威尼斯水磨石,木材、云石、皮革、地毡和碳纤维,在在洋溢低调雅意,让顾客的注意力集中在精品系列,静享悠然惬意的时刻。
The level above follows the traditional Woman Store Concept: an enfilade of rooms, each with different architectural characteristics, separating different types of merchandise. Each space offers a distinct atmosphere generated by a custom palette of colours, textures, and lights. The architecture is designed to complement the pieces on display, making use of a range of materials (grey Venetian terrazzo with Carrara chippings, timber, marble, leather, carpet and carbon fibre) subdued in colour to focus attention on the collections and also evoke a sense of intimacy.
|
|
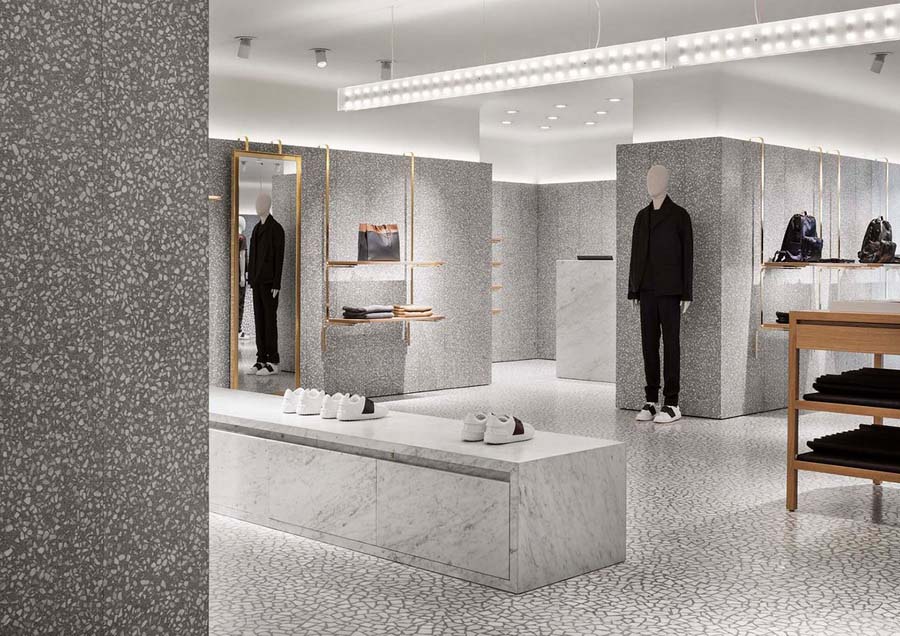
| 三楼展现崭新的男装专区概念,水磨石墙衬以意大利云石地台。四面墙装有光面黄铜托件,固定摆放精品的橡木陈列架及挂架,内置LED灯作独立照明,清晰区分每个层架和陈列组合。男装专区的中心概念强调一脉相承,因此以水磨石及意大利云石铺砌原石质感地台营造流畅体验。专区内一系列清雅的大型装饰突显建筑特色,例子包括云石方块和独立云石柱,建筑风格与采用配饰陈列新概念的地面楼层互相呼应。
On the top store level, the new Man Store Concept proposes terrazzo walls and palladiana floors. The collection is displayed on oak shelving and hanging elements, which are supported by polished brass fixtures around the perimeter. These features incorporate LED lighting, allowing each shelf or display to be discreetly illuminated. The Man Store Concept offers a consistent experience through unified floor surfaces of terrazzo and palladiana. A series of pure volumes, such as the marble blocks and free standing marble columns, complete the architecture in a similar way to the ground level, where the new Accessories Concept is applied.
|
|
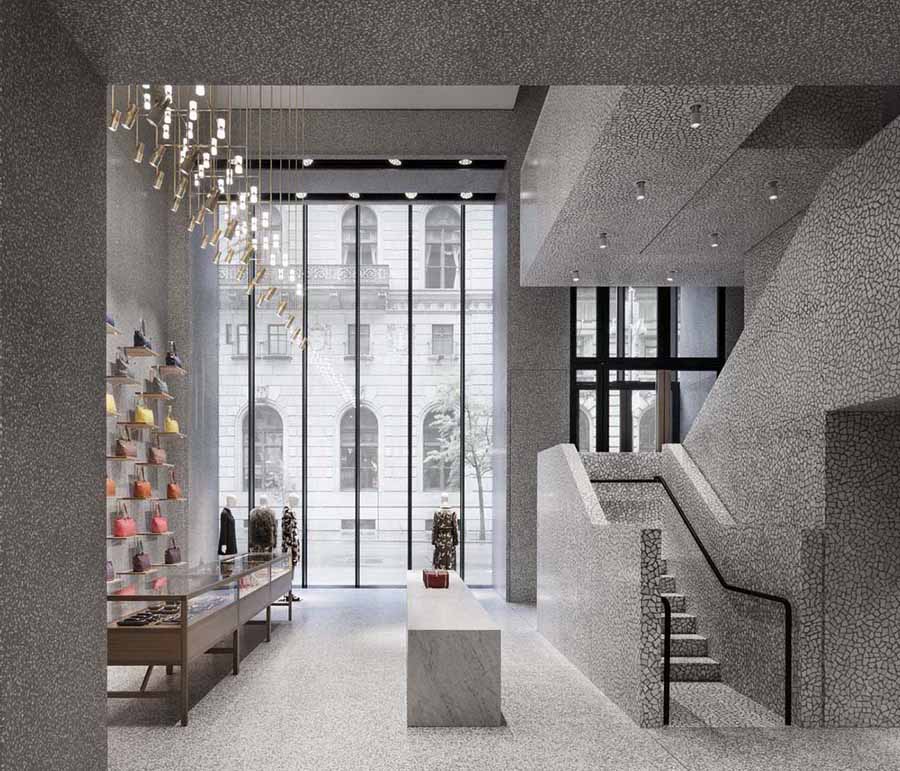
| 第五街旗舰店的整体天花照明策略,与店内多元化的饰面及空间布局相辅相承,结合嵌装式环境照明灯具与专区周边的透明白灯,另装设暖光灯饰或水晶吊灯作中央亮点。
The general lighting strategy of the Fifth Avenue Store reflects the variety of spaces and finishes. Overhead lighting combines concealed ambient lighting and clear white product lights on the periphery of the rooms, with warm lighting or decorative chandeliers at the centre.
|
|
| 新店给予顾客独一无二的品牌体验,而且兼备男女精品,方便尊尚贵客。男女配饰的环球专门店新概念让男女顾客共享购物乐趣之余也各有私人空间,与此同时保存品牌的DNA — 精湛工艺、浪漫主义、古典风韵。
The new global Store Concept for Man and Woman creates a shared personal atmosphere while still maintaining the brand’s fundamental values of craftsmanship, romanticism and classical style.
|
|
| 项目信息:
项目设计:David Chipperfield Architects
地点:美国纽约第五大道
项目启动时间:2013年
项目完工时间:2014年
建筑总面积:1,143.00平米
业主:Valentino USA
| Project Credits:
Architects: David Chipperfield Architects
Location: Fifth Avenue, New York, USA
Project start: 2013
Completion: 2014
Gross floor area: 1,143.00 m2
Client: Valentino USA
|
|
|
|
