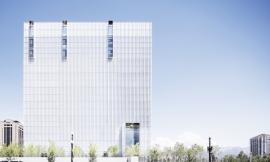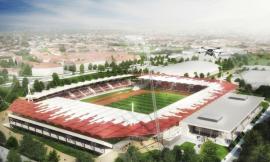| 来自专筑编辑杨蓓,范思慧的报道。泰国湄公河流经中国、泰国、老挝、越南和柬埔寨,是一条跨国界的河流,而本次项目正是位于泰国东北区湄公河流域主要经济中心乌隆府。4000平方米的基地位于乌隆府环城公路的交叉路口,靠近国际机场、市中心以及快速增长的城郊住宅区。建筑两侧被两条主要道路、商业建筑群和乌隆府体育馆包围。
From the architect. Located in Udon thani province, Thailand’s major northeastern economic hub in the Mekong River Basin conjoining China, Thailand, Laos, Vietnam and Cambodia, the 4,000 sq.m. The site is situated at an intersection on Udonthani’s ring road close to an international airport, downtown and fast-growing suburban residential communities in response to AEC. It is surrounded by main roads on two sides, commercial buildings and Udonthani Provincial Sports Stadium.
| |

@Wison Tungthunya

@Wison Tungthunya
| 从主干道上突出的折叠而又扭曲的平面是建筑的主要形式,传达了建筑的动态性和与城市交通网络的联系。每一次折叠创造的不仅是折叠部分的功能性空间,同时也创造了一个开放的空间层,打造了部分被外延的屋顶覆盖的半露天多功能区。象征性的屋顶保护着建筑免受日晒雨淋,同时为底下的活动场地提供遮荫条件。这样的处理手法符合当地的热带生活方式,与传统的泰国住宅模式相类似。建筑中翼向交叉路口方向扭曲,就像摩托车以高速做着曲线运动一样,轴线直指乌隆府主要的公共公园——菩拉杰克公园。
The folded and twisted planes projecting from the driveway generate a building form that conveys dynamicity and linkage to the city’s transportation network. Each fold creates not only overlapped functional spaces but also an open spatial layer that unfolds itself as semi-outdoor multi-purpose area partly covered by an extended roof. The symbolic roof protects the building from strong sun and rain, and provides shading for the activity space underneath. Such manner is responsive to the local tropical lifestyles similar to what a traditional Thai house offers. The middle wing is twisted back to the intersection like a motorcycle entering a curve at the highest speed with an axis pointing out to Nong Prajak Park, Udonthani’s important public park.
| |

@Wison Tungthunya
| 建筑运用了两种主要材料。建筑外层由铝材组成,类似于飞机机翼,可以随着时间变化反映不断改变的环境。早上反射出天空的靛蓝色,午后则反射活动场地彩色混凝土板表面而呈橙红色,,而它本身的颜色以及质地类似于现有基地上的粘土,这些粘土在1000年以前曾作为班清制陶瓷的原材料。晚上,建筑上跳动的光线及色彩来自路经的汽车,建筑因人造光而呈现微蓝色。内部连续的折叠面创造出一个从地板到墙体再到天花板的连续整体。
Building characteristics are defined through two main materials. The outer shells are made of aluminum composite similar to aircraft wings that reflect changing surroundings according to time of the day. Its morning vibe comes from the indigo blue color of the sky. The building’s orange-red color in the afternoon is reflected from stained concrete plank surface of the activity plaza, the exact color and texture similar to clay on the existing site ground in which material was used in the ancient production of Ban Chiang ceramics over 1,000 years ago. The dancing light and color in the evening come from passing-by automobiles, while at night the building becomes bluish by artificial light. The inner side of the folded planes continues provides a continuous surface from floor to wall and ceiling.
| |

@Wison Tungthunya
| 除铝材之外的其他部分采用黑色片状的表面处理,拥有粗糙无光泽的纹理,让我们想起了沥青混凝土街道。这种材质完全吸收光影,与亮色反光的铝材外表面形成强烈的对比。长带状的外壳看起来像一条悬空而笔直的道路,然后又折回到建筑,就像1961年在乌隆府的美国空军的飞机机翼。这个空间是青少年游戏和学习的重要场地,他们在这里尽情地展示自我。同时它还支持举办与北伊森河和其他湄公河流域国家相关的艺术与文化类活动。建筑的角色定位从根本上强调了Nat Motor的企业形象以及通过空间连接当地、多国家以及多语言社区的社会政策。
The black color flake finish has matte and rough texture that aims to remind us of the asphalt concrete streets. The material entirely absorbs light and shadow, while creating strong contrast with the bright, reflective exterior. The long stripe of the shell looks like a road that runs straight and cantilevers to the air and then folds itself back to the building body like an aircraft wing of the US airforce in Udonthani 1961. The space plays an important role as recreation area and learning center for youth to make use of it for self expression. It also supports public activities related to art and culture of northern Isan and other countries around the Mekong River Basin. Such roles ultimately underline Nat Motors’ image and social policy through spaces that connect local, multi-national and multi-language communities together.
| |












| | 设计单位:M space
地理位置:泰国乌隆府
设计团队:Pakorn Mahapant, Manupong Norasing
占地面积:2500平方米
竣工时间:2014年
摄影:Wison Tungthunya
结构工程:Paroj Mahapant, Paiboon Tonsirianusorn, Dr.Pichai Pattararattanakul
建工管理:BCM
承包商:JC Builder
| Architects: M space
Location: Udon Thani, Thailand
Design Team: Pakorn Mahapant , Manupong Norasing
Area: 2500.0 sqm
Year: 2014
Photographs: Wison Tungthunya
Structural Engineer: Paroj Mahapant , Paiboon Tonsirianusorn , Dr.Pichai Pattararattanakul
Construction Management: BCM
Contractor: JC Builder
| |
| 本文来源于:http://www.archdaily.com/
via: 大头,范思慧
|
|
|
|
专于设计,筑就未来
无论您身在何方;无论您作品规模大小;无论您是否已在设计等相关领域小有名气;无论您是否已成功求学、步入职业设计师队伍;只要你有想法、有创意、有能力,专筑网都愿为您提供一个展示自己的舞台
投稿邮箱:submit@iarch.cn 如何向专筑投稿?

 HPP将打造埃尔弗特多功能体育场/ HPP to build the Multi-purpose Arena in Erfurt
HPP将打造埃尔弗特多功能体育场/ HPP to build the Multi-purpose Arena in Erfurt
