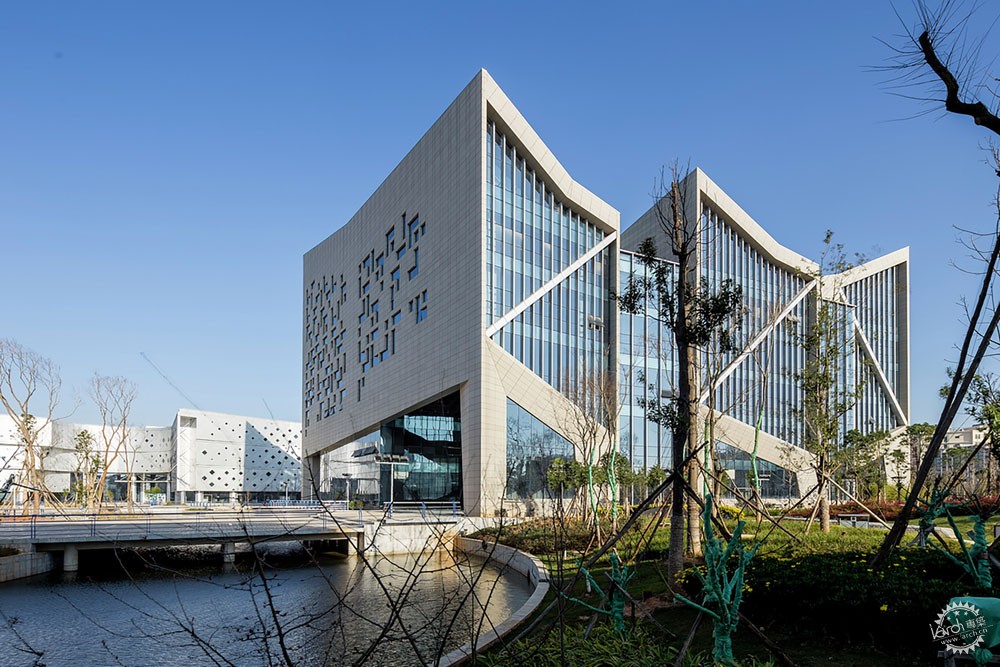
由专筑网nina,刘庆新编译
来自事务所的描述:建筑师Aldo Rossi曾说过,每一个城市都需要有一个能为人类提供学习的地方。而图书馆便是城市的自习室。米开朗基罗修建的劳伦齐阿纳图书馆给我们带来了这样一个疑问:图书馆到底是属于城市内部设计还是外部设计呢?
From the architect. According to Aldo Rossi, every city needs a study room. A library is the study room for a city. Michelangelo’s Laurentian library brings up the question: is the library the interior or exterior of a city?
Courtesy of Atelier Alter
任何人去图书馆都是受欢迎的,无论男女,亦或贫富。它是现代城市具有社会包容性的乌托邦。从某种意义上来说,“图书馆”是“房子”的集合名词。图书馆是人们可以安静思考的地方。因为它涉及多类知识,图书馆也是城市进入文明社会的重要环节。
Woman and man, rich or poor are all welcome to the library. It is a socially inclusive heterotopias space in modern cities. In a way, a “library” is the “house” for the collectives. Library is a place for thoughts. As it concerns with the classification of knowledge, library is also a critical program to a civilization.
Courtesy of Atelier Alter
我们尝试通过打破阅读区与藏书区的隔离来重塑图书馆项目。通过将两个空间交织在一起,一个知识抽象领域产生了,一个人能轻松的从感知空间移动到投影空间。
We attempt to reinvent the program of library by breaking down the separation between reading and storage areas. By having the two spaces intertwined, an abstract field of knowledge is formed, one could easily move from the perception space to the projection space.
Courtesy of Atelier Alter
人的循环模式与一个人思想知识的轨迹之间有一个直接的联系。重复行为能产生动作的创新。不同知识之间的交叉连接是自发的,并且跨学科研究是受鼓励的。批判性思维潜伏在知识的矩阵里面。
There is a direct connection between the pattern of circulation and the trajectory of one’s thought about knowledge. The act of circulation becomes an act of creation. Cross-connections between different knowledge are spontaneous, and inter-disciplinary studies are encouraged. Critical thoughts are latent in this matrix of knowledge.
Courtesy of Atelier Alter
Courtesy of Atelier Alter
First Floor Plan/一楼平面图
我们的正式转型是建立在一个建筑学上的“垂直折板式”体系。正如我们指定的固定区域是用作结构和存储,而在两者之间的空隙则是作于阅读和聚会空间。
We base our formal transformation on the architectonic of a “vertical folded-plate.”As we designate the solids to be the structure and storage, the voids in-between are collective space for reading and gatherings.
Courtesy of Atelier Alter
Courtesy of Atelier Alter
Courtesy of Atelier Alter
Courtesy of Atelier Alter
Courtesy of Atelier Alter
Courtesy of Atelier Alter
Model 1/模型 1
Model 2/模型 2
Model 3/模型 3
Model 4/模型 4
Model 5/模型 5
Model 6/模型 6
Model 7/模型 7
Master Plan/总规划图
-1 Floor Plan/负一楼平面图
Second Floor Plan/二楼平面图
Third Floor Plan/三楼平面图
Fourth Floor Plan/四楼平面图
Fifth Floor Plan/五楼平面图
Roof/屋顶平面图
Roof/屋顶平面图
1-1 section/1-1 剖面图
2-2 section/2-2 剖面图
Courtesy of Atelier Alter
建筑设计方:Hordor Design Group, Atelier Alter
位置:中国云南,曲靖
主建筑师:Yan Huang
面积:18800.0 sqm
项目时间:2015年
摄影:Courtesy of Atelier Alter
建筑总设计师:Xiaojun Bu, Yingfan Zhang
项目负责:Haipeng Guo, Langtian Weng
设计团队:Haipeng Guo, Langtian Weng, Zhenqing Que, Ling Zeng, Jeff Ding
土木/结构/ 水电风工程师:Shuchuan Zhang, Guangyu Zhang, Xiaonan Zhu, Yongfeng Fan
总承包商:Qujing Dafeng Construction Engineering Group Co. Ltd.
工程总造价:$13,419,997
Architects: Hordor Design Group, Atelier Alter
Location: Qujing, Yunnan, China
Architect in Charge: Yan Huang
Design Architects: Xiaojun Bu, Yingfan Zhang
Area: 18800.0 sqm
Project Year: 2015
Photographs: Courtesy of Atelier Alter
Project Architects: Haipeng Guo, Langtian Weng
Design Team: Haipeng Guo, Langtian Weng, Zhenqing Que, Ling Zeng, Jeff Ding
Civil/Structure/MEP Engineer: Shuchuan Zhang, Guangyu Zhang, Xiaonan Zhu, Yongfeng Fan
General Contractor: Qujing Dafeng Construction Engineering Group Co. Ltd.
Cost: $13,419,997
出处:本文译自www.archdaily.com/,转载请注明出处。
|
|
