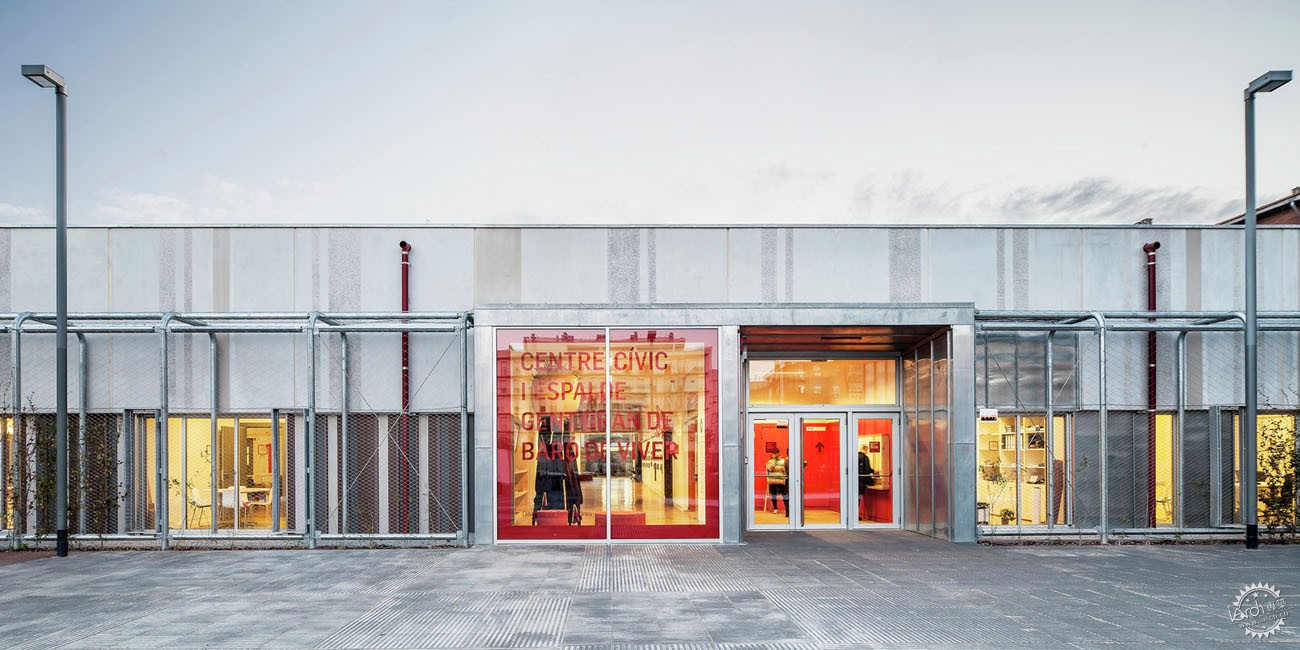
由专筑网韩平,刘庆新编译
来自事物所的描述:新Baró de Viver市政中心设计是西班牙第一个获得LEED白金认证的社会公共设施建筑。
这座公共建筑打破了基地与城市其他地区割裂的现状,为该地区的社会结构注入新的生命力,也加强了周边福利设施及公共绿地之间联系。
From the architect. The new Baró de Viver Civic Centre is the first LEED Platinum certified Social Facility building for new construction in Spain.
In a neighbourhood that is cut off from the rest of the city, the new facility breathes life into the social fabric of the area and strengthens the connection between the neighbourhood’s public thorough fare and its green spaces.
该建筑共1700平方米,包含一间展览厅,几间工作室,老年娱乐教育中心及一座对市民开放的大礼堂,可举行音乐表演、会议和马戏表演。
40x40m 的建筑平面削减出几个庭院空间。正方形的庭院配有太阳能管道,形成的天窗将自然光引入室内。
Its 1,700 m2 house an exhibition room, several workshops, a space for recreational use and education for the elderly, an auditorium that is open to the neighbourhood and fully equipped for musical performances, conferences and circus shows.
Courtyards were cut from a 40x40m compact, square floorplan and solar tubes have been incorporated, as well as skylights to bring natural light into all rooms.
剖面1/Section 1
一层平面图/Floor Plan
剖面2/Section 2
建筑的绿色屋顶延伸形成双层绿色立面。这也形成可以遮挡室内视线的缓冲空间。同时,第二层建筑立面可以防止第一层立面被人为破坏,又形成保证建筑室内安全的系统。
A green roof was incorporated as well as a double-skin green facade. This allows for an intermediary space that filters the visuals from the interior. The second facade, at the same time, serves as an anti-vandal and security system.
建筑的每个空间都根据声学及感官需求分别进行了室内设计。例如,老年人活动空间,由于全天都会被使用,因而设计为南朝向,并与院子直接相连;此外通过在暴露的混凝土天花板上外挂隔音板进行声学调整。教室空间则朝西沿着附属走廊布置。另外,大礼堂是一个技术设备齐全的黑色盒子体块。最后,最大的中心空间成为展览和会客的空间。
The interior spaces have been designed individuallly, studying the acoustic and sensory requirements of each room. Thus, the spaces for the elderly, designed to be used during the day, are south-facing and in direct contact with the courtyard; the acoustics are modulated through the use of acoustic panels hung from the exposed concrete ceiling. The classrooms are located to the west arranged along the secondary corridor. The auditorium is essentially a dark box which gives precedence to technical requirements. Finally, the large central axis is structured as an exhibition and meeting space for the users.
基于行为模式预测而设计的系统性标志空间引导着人们进入,同时也充分利用经济资源促使每个空间都焕发活力。
A signage system based on anamorphic projections of texts guides users while at the same time making use of an economic resource that lends each space an attractive feature.
可持续性
该建筑比标准建筑减少了48%的能耗,此外采用光伏发电板还能给建筑提供16%能源。建筑经过设计后,夏季不需要进行制冷,还通过热惰性和通风设计达到建筑的气候适宜。
Sustainability.
The building consumes 48% less than a standard building and produces a 16% of the consumed energy through photovoltaic panels. It has been designed not to need cooling in the summer, achieving climate comfort through thermal inertia and ventilation.
分析图/Diagram
建筑的绿化灌溉和卫生用水100%来自雨水。建筑93%的空间都能接收到自然采光,因此减少了照明开销,也提高了室内的品质和舒适性。
该建筑没有任何污染物的排放,例如有机挥发物和汞,所以也有利于保证空气质量。建筑的建造采用了完全干燥作业,因此整座建筑对环境的影响和排放物的排放量降低了41%。
100% of the building’s irrigation and sanitory water comes from rainwater. 93% of the spaces have natural light, reducing the expenditure on lighting and improving the quality and comfort of the interior.
It is a building free of pollutants such as VOCs and mercury, thus gauranteeing air quality. Entirely dry-constructed, the building reduces the impact and emissions of all its lifecycles by 41%.
创新性
建筑应用了与以往不同的超前工业系统,保证了建筑实现过程的最优化。预制混凝土柱和空心屋面板构成了建筑的结构系统。建筑立面分成两条,一个是由预制建筑混凝土板构成。该板具有空气层,起到隔热和支撑结构的作用。
Innovation.
The use of different pre-industrialized systems enable the optimization of the implementation process. The structure is defined by a system of precast concrete porticos and hollow core slab roofing. The facade is divided into two strips. One is made from precast architectural concrete panels with a large thermal break that already incorporate an air chamber, insulation and support structure.
细节图/Detail
较低的一条立面板上根据方位和能源需求开设每个房间的门窗洞口。该建筑包含三种标准尺度的窗户。该窗户采用了玻璃纤维水泥板及室外防腐木材饰面。
The lower strip incorporates the openings for each room based on their orientation and energy needs. There are three standard sizes for the windows. These windows combine with glass-fibre cement panels and an exterior cladding of technical wood.
通过应用以上技术,我们得到了一个高度可持续的建筑。同时该建筑也比巴塞罗那的平均建筑造价低34%。
By applying these criteria we have achieved a building that is highly sustainable and whose budget is 34% lower than average for the city of Barcelona.
场地平面图/Site Plan
建筑设计:Terretori 24
地点:西班牙,巴塞罗那
主建筑师:Adrià Calvo L’Orange, Ivan Pérez Barés, Bet Alabern Cortina, Alvaro Casanovas Leal
面积:1652.0平方米
项目年份:2014年
摄影:Adrià Goula
开发商:Districte de Sant Andreu - Ajuntament de Barcelona
建造单位:UTE Serom-Sogesa
工程设计:Caba sostenibilitat: Xavier Saltó Batista
工程预算:2.175.678,83€
Architects: Terretori 24
Location: Barcelona, Barcelona, Spain
Architect in Charge: Adrià Calvo L’Orange, Ivan Pérez Barés, Bet Alabern Cortina, Alvaro Casanovas Leal
Area: 1652.0 sqm
Project Year: 2014
Photographs: Adrià Goula
Promoter: Districte de Sant Andreu - Ajuntament de Barcelona
Constructor: UTE Serom-Sogesa
Engineering: Caba sostenibilitat: Xavier Saltó Batista
Budget: 2.175.678,83€
出处:本文译自www.archdaily.com/,转载请注明出处。
|
|
