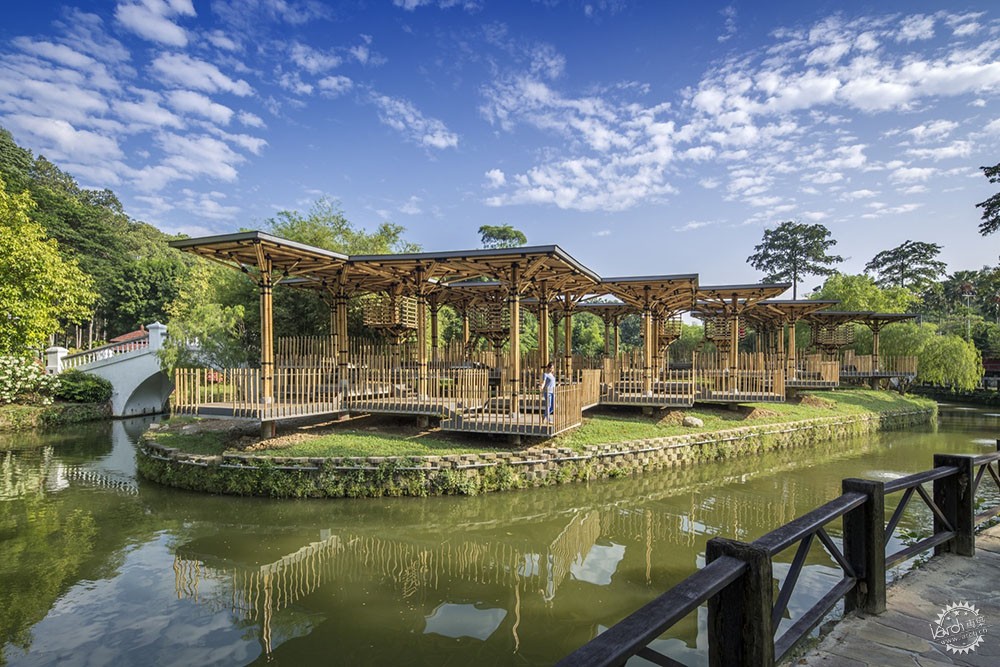
由专筑网杨帆,Vigo编译
来自事务所的描述:竹亭是一个位于吉隆坡风景如画的古老公园–Perdana 植物园的公共凉亭。该公园位于首都的中心位置,非常受当地人和游客的欢迎。游戏亭坐落在一个湖中小岛上,并贯穿了整个公园的中心。把竹子应用于现代建筑中在马来西亚是非常罕见的,而这座建筑因其可持续建筑材料,在未来也可探索更多的发展潜力。
From the architect. The Bamboo Playhouse is a public pavilion located in Kuala Lumpur’s oldest and arguably, most picturesque park – the Perdana Botanical Gardens. The park is located right in the heart of the capital city and is very popular with locals and tourists. The pavilion itself is situated on a small island in a large lake that stretches through the centre of the park. The use of bamboo in contemporary buildings is very rare in Malaysia and this building explores its potential as a sustainable building material.
© M Suhaimi Ismail
Site Plan/总平面图
竹亭沿着湖的边缘而建,包含各种不同高度凸起的方形平台的开放结构。其灵感来源于称为“wakaf”的传统乡土建筑结构,最初能经常在村庄或“kampungs”看到。这些结构本质上是独立的庇护所,是乡村里的任何人都能自由使用的休息平台。在这里,游戏亭可以被描述为一系列的“wakaf”的结合体,形成一个动态的、充满乐趣的竹结构,与植物园内的其他美景和谐地融为一体。它提供了一系列不确定的空间,以及各种使用的机会。
Positioned along the edge of the lake, the playhouse is an open structure with raised square platforms set at multiple levels. Inspiration for the playhouse stems from traditional vernacular structures called the ‘wakaf’ which are originally found in villages or ‘kampungs’. These structures are essentially freestanding shelters that can be used freely by anyone in the community as a place to rest. Here, the playhouse can be described as a series of ‘wakafs’ grouped together to form an animated and playful bamboo structure that blends harmoniously with the beautiful greenery of the botanical garden. It offers a series of indeterminate spaces, offering various opportunities of use and occupation.
© Marc Tey Photography
© Marc Tey Photography
竹亭由三十一个不同设置的方形平台组成,看似随意的高度,创造了一个有趣的三维地面效果。顶部是重复的模块化结构,完全脱离了竹子。每个平台的中心都有一棵树状的柱子支撑着屋顶。还有类似竹篮的结构,悬挂在柱子上,像树屋一样,给竹亭又增加了趣味元素。
The pavilion consists of thirty-one identical square decks set at various, seemingly random heights, creating a playful three-dimensional floorscape. Above the floor level are repetitive modular structures made entirely out of bamboo. From the centre of each deck, a tree-like column rises up to support the roof. ‘Tree-houses’, in the form of bamboo baskets, are hung off the columns and they add another ‘playful’ element to the pavilion.
© Marc Tey Photography
© Marc Tey Photography
© Marc Tey Photography
© Marc Tey Photography
© Marc Tey Photography
© Marc Tey Photography
© M Suhaimi Ismail
Section - Elevation/平面图-正面图
Section - Elevation/平面图-正面图
Model/模型
建筑设计:Eleena Jamil Architect
地点:马来西亚,吉隆坡
项目团队:Eleena Jamil, Yusri Amri Yussoff, Shahril M Ramli
客户:吉隆坡市政厅
面积:320平方米
项目年份:2015年
摄影:Marc Tey Photography, M Suhaimi Ismail
Architects: Eleena Jamil Architect
Location: Kuala Lumpur, Federal Territory of Kuala Lumpur, Malaysia
Project Team: Eleena Jamil, Yusri Amri Yussoff, Shahril M Ramli
Client: Kula Lumpur City Hall
Area: 320.0 sqm
Project Year: 2015
Photographs: Marc Tey Photography, M Suhaimi Ismail
出处:本文译自www.archdaily.com/,转载请注明出处。
|
|
专于设计,筑就未来
无论您身在何方;无论您作品规模大小;无论您是否已在设计等相关领域小有名气;无论您是否已成功求学、步入职业设计师队伍;只要你有想法、有创意、有能力,专筑网都愿为您提供一个展示自己的舞台
投稿邮箱:submit@iarch.cn 如何向专筑投稿?
