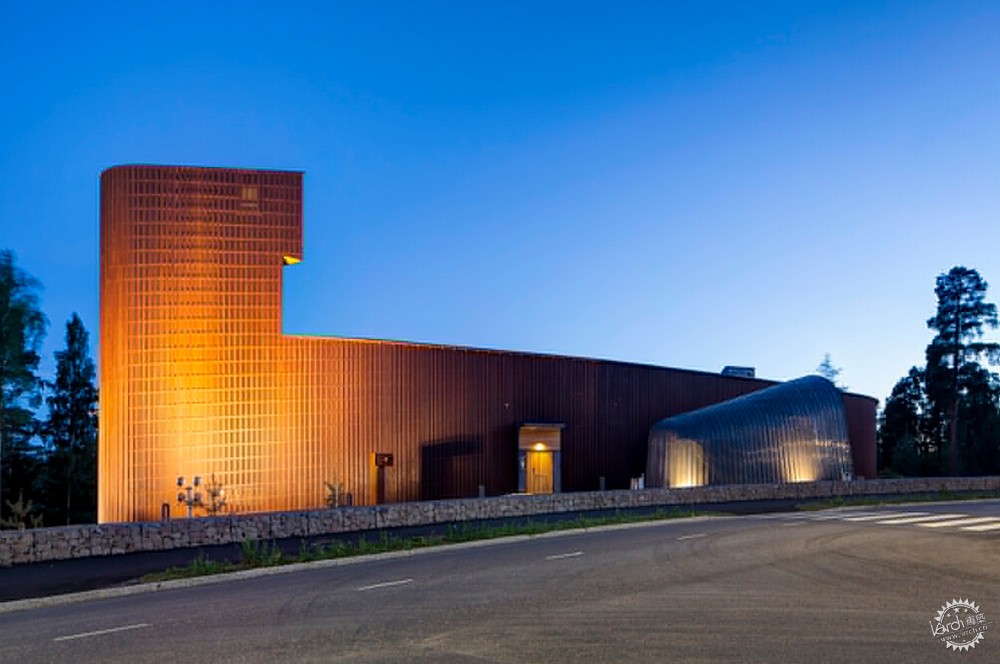
Finnish Nature Center Haltia
由专筑网周韦博,刘庆新编译
来自建筑师的自述:芬兰哈尔蒂亚自然中心由lahdelma & Mahlamäki设计建造,主建筑师是Rainer Mahlamäki教授。中心于2013年5月31号开放使用。建筑坐落于Pitkäjärvi湖畔,紧邻埃斯波的努克西奥国家公园,距离赫尔辛基也仅仅30公里。整个建筑面积3500平方米,空间有18000立方米。
From the architect. The Finnish nature Centre haltia is designed by lahdelma & Mahlamäki ar- chitects ltd with professor Rainer Mahlamäki as the head designer. The centre opens for the public the 31st of May, 2013. The building is located on the shore of lake Pitkäjärvi next to nuuksio national Park in Espoo, 30 km away from helsinki. Total area of the building is 3500 m2 and volume is 18 000 m3.
© Mika Huisman
哈尔蒂亚中心能够保证每年20万人次的展览量,也能保证餐饮和会议需求。只要你对自然感兴趣,想要漫步于天然丛林中或者希望体验芬兰的文化和生活,不论是本国还是国外游客,中心都能提供相应的服务和活动。
Haltia will provide exhibition, restaurant and conference services for estimated 200.000 visitors per year. Activities are aimed for both national and international visitors, who are interested in nature, rambling in nature, and the meaning of nature for Finland’s cultural and economical life.
© Mika Huisman
哈尔蒂亚中心能够完美地融入当地环境。它周边是芬兰标志性的自然环境:花岗岩基岩,湖泊以及茂密的森林。哈尔蒂亚北部掩藏在岩石之中,而南面则朝向湖泊的美景。
Haltia has been designed to blend with its location. it is surrounded by the symbols of Finnish nature: granite bedrock, a lake, and dense forest. Haltia’s north face is sheltered inside the rock, while the southern face opens itself towards the lake scenery.
© Mika Huisman
由于哈尔蒂亚中心建在较为陡峭的斜坡上,它的每一层都能直接和外界相通。功能方面,中心底层将用作教育用房,中间那层(主入口所在)用于接待和展览,顶层则作为餐饮功能使用。值得一提的是,多功能厅连接了建筑主体的两层(中间层和顶层)。
Haltia settles into the steeply sloping lot so that every floor has a direct access from outside. The lowest floor houses educational rooms, the middle floor (where the main entrance is located) houses the reception and exhibition spaces, and the top floor a restaurant facility. The multifunctional auditorium connects the two main floors -top floor and middle floor -together.
© Mika Huisman
建筑南面,长条形的露台直接过渡入室内空间,同时避免了日光直射。而其他的立面都覆盖着封闭曲面木墙,因此被用作展览空间。
环境友好型设计手法被广泛用于建筑设计过程:基本设备齐全且能够灵活使用;建筑还采用了先进的地热和太阳能系统;装有太阳能集热器和太阳能板的屋顶都布置了绿化。可以说,哈尔蒂亚的建成开创了当地建筑设计的新纪元。
On the south side of the building, a lengthy terrace gives continuity to the inner spaces and at the same time shelters glass walls from direct sunshine. All other facades are covered by a closed curving wooden wall, which houses the exhibition spaces.
Environmental friendly solutions have been taken into consideration already during the design phase. Facilities are versatile, flexible and adaptable. The building is technically advanced and utilizes geothermal and solar energy. The roof of the building where solar collectors and panels are located is decked with grass. Haltia is launching a new era of building in the country.
© Mika Huisman
只有最底层(大部分处于底下)采用混凝土材料,其他层从结构到覆面都采用的木材料。建筑框架——墙、屋顶和楼板——皆由硬木板(交叉复合木材)预制而成。
Only the lowest floor which is mainly underground is made of concrete. in all floors above, wood has been used in every aspect of construction from supporting structures to cladding surfaces. the frame of the building – walls, roof and floors – have been built from prefabricated solid-wood panels known as cross-laminated timber. External cladding is made of sawn surface spruce planks, eaves are clad with copper. Internal cladding is made of spruce with fine-sawn waxed surface, and floors are varnished ash.
© Mika Huisman
在哈尔蒂亚的设计过程中,自由曲线将受到正交与理性的现实束缚。弧线和直线展现出来多种处理木建筑的方法:细木作业的可能性,预制技术与场地的结合,以及多种多样传统和现代的木加工技术。
In haltia’s design, curving free lines meet a rectangular, rational world. the arched and straight lines exhibit the various solutions of building with wood: the possibilities of joinery as well as the combination of on-site building with straight-lined prefabrication, in addition to the various traditional and modern wood processing methods.
© Mika Huisman
© Mika Huisman
© Mika Huisman
Site Plan/总平面图
Basement Floor Plan/地下室平面图
First Floor Plan/一层平面图
Second Floor Plan/二层平面图
Elevation/立面图
Elevation/立面图
Section/剖面图
Detail/图解
Drawing /绘图
Drawing /绘图
Drawing /绘图
建筑事务所 Lahdelma & Mahlamäki工作室
地点:芬兰,埃斯波,Nuuksiontie 84号
主建筑师:Rainer Mahlamäki
面积:3500平方米
摄影:Mika Huisman
项目经理:Pöyry CM Oy
项目主管:Juha Välikangas
承租人:Nuuksiokeskus Oy
项目建筑师:Timo Kukko:Tarja Suvisto, Marko Santala
合作方:Jukka savolainen, Miguel Freitas Silva, Sampsa Palva, Akseli Leinonen, Katri Rönkä, Maritta Kukkonen, Maria Jokela
布展设计:Lahdelma & Mahlamäki Ltd. Sampsa Palva, Petri Saarelainen
室内设计:Architects Lahdelma & Mahlamäki Ltd. Mirja Sillanpää
景观设计:Ma-arkkitehdit, Marja Mikkola
建筑工程:Insinööritoimisto Tanskanen Oy, Jouko Tanskanen, Jarkko Kautonen
电气工程:Insinööritoimisto Stacon Oy, Kalevi Hämäläinen
暖通工程:Projectus team Oy, Juha Åberg
地理技术工程:Geotek Oy,Risto Riisiö, Matti huokuna and soil investigations
主承包商:Yit rakennus Oy
工程服务:Yit Kiinteistötekniikka Oy
木结构设计:Eridomic Oy
费用:1670万欧元
Architects:Lahdelma & Mahlamäki
Location:Nuuksiontie 84, 02820 Espoo, Finland
Architect in Charge:Rainer Mahlamäki
Area:3500.0 sqm
Project Year:2013
Photographs:Mika Huisman
Project Manager:Pöyry CM Oy
Project Director:Juha Välikangas
Tenant / Director:Nuuksiokeskus Oy
Director:Timo Kukko:Tarja Suvisto, Marko Santala
Collaborators:Jukka savolainen, Miguel Freitas Silva, Sampsa Palva, Akseli Leinonen, Katri Rönkä, Maritta Kukkonen, Maria Jokela
Exhibition:Lahdelma & Mahlamäki Ltd. Sampsa Palva, Petri Saarelainen
Interiors:Architects Lahdelma & Mahlamäki Ltd. Mirja Sillanpää
Landscape:Ma-arkkitehdit, Marja Mikkola
Civil Engineering:Insinööritoimisto Tanskanen Oy, Jouko Tanskanen, Jarkko Kautonen
Electrical Engineering:Insinööritoimisto Stacon Oy, Kalevi Hämäläinen
HVAC engineering:Projectus team Oy, Juha Åberg
Geotechnical Engineering:Geotek Oy,Risto Riisiö, Matti huokuna and soil investigations
Main Contractors:Yit rakennus Oy
Building services:Yit Kiinteistötekniikka Oy
Wood Structures:Eridomic Oy
Cost:16.7 Million €
出处:本文译自www.archdaily.com/,转载请注明出处。
|
|
