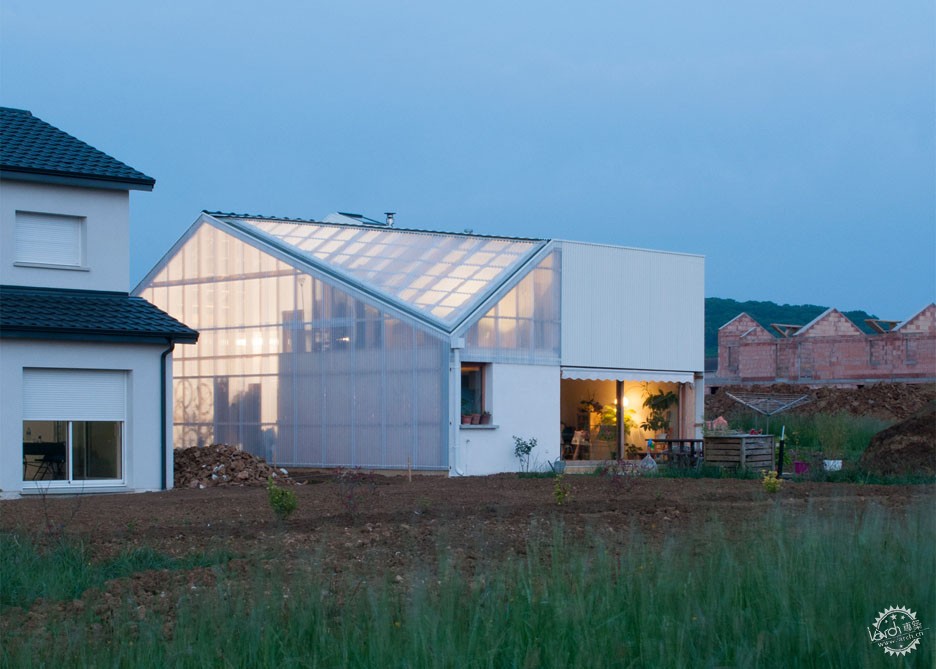
Asymmetric French house designed by GENS as a collage of "banal components"
由专筑网Ann,刘庆新编译
这幢位于法国东北部的住宅一半是瓦质屋顶与实体墙面,另一半则是带有纹理的半透明覆层,住宅顶部有一个大大的切角。
One half of this house in northeast France has a tiled roof and rendered walls, while the other is clad in corrugated plastic and has a chamfered corner.
法国工作室GENS:Association Libérale d'Architecture为预算不高但希望追求设计感的一个家庭打造了这样一幢住宅。
French studio GENS: Association Libérale d'Architecture created the residence as a first home for a family with design ambitions that exceeded their budget.
住宅位于皮尔努瓦小镇的一个居民区,建筑师希望打造一个住宅,使之在一定程度上回应周围环境。
因此建筑师利用各种平凡的元素打造了一座充满拼接艺术气息的住宅,包括瓦片屋顶和白色墙体,这些元素不同寻常的设计手法,使得整个住宅显得稍稍有些与众不同。
The site is located on a partially built housing estate in the town of Pulnoy. The architects wanted to design a property that would resonate with its neighbours – but not too much.
This led them to design the building as a collage of "banal components", including a tile-covered roof and white rendered walls. But they arranged these elements in non-standard ways, to achieve a building that is slightly unusual.
建筑师对Dezeen表示:“设计旨在融入‘丑陋’的周围环境中,同时满足委托人的意愿,适应环境并不流于世俗,它不算是完全出自概念性的建筑设计,但也不甘于平庸,只是与周围贫瘠普通的住宅有些许不同。”
“住宅的体量和外观都最大程度的接近周围环境要求和预算限制,以及满足用地界线、限高等其他附加条件。”
"The brief was to accommodate this 'ugly' context and the good will of the client," architect Guillaume Eckly told Dezeen, "to fit in [with] the surroundings without surrendering to the 'ugly' architecture it usually houses, nor proposing an architectural piece of work that would look totally strange within the ambient banality."
"The volume of the house answers to both the attempt to look like – or at least to get close to – the neighbours and the precise policy of the estate, which defines distances to the limit of the plot, maximum height, etcetera."
住宅顶部异于传统的屋顶,在临街面铺设了瓦片,而另一侧则设计了一个切角和聚碳酸酯板覆层。
这样的体量保证了最大化的室内空间,同时把对邻居造成的干扰降至最低。建筑师把这一住宅称作个人机库。
The unusual roof form is traditionally pitched and tiled on its road-facing aspect, but chamfered and covered in polycarbonate sheeting at the rear.
This form is designed to maximise the inner volume, while minimising intrusion to neighbours. It led the architects to name the project Individual Hangar.
立面上的切角设计是为了防止该建筑对相邻居民住宅投射阴影,而临街面的外观则是“出于礼貌”,谦逊的与周围整体环境和谐统一。
工作室曾在阿尔萨斯设计了一个类似的项目——头重脚轻的住宅,部分立面现代前卫,而临街面则采用了传统的设计手法一适应当地的保守环境。
This missing corner at the back is designed to prevent the house from casting shadow over the adjacent plot, while the appearance of the front portion matches the proportions of its neighbour, out of "politeness".
The studio took a similar approach for its top-heavy house in Alsace, which has a traditional front but a contemporary rear to fit in with its conservative neighbours.
墙体覆层采用了白色带波纹的金属材料以及半透明的聚碳酸酯板。夜晚室内灯火通明的时候,住宅的木质结构框架能够透过半透明覆层若隐若现。
The walls are clad in white corrugated metal, as well as translucent polycarbonate. At night, when the lights are on inside, the building's wooden structure is visible through the plastic.
白色波纹金属制成的滑动百叶窗,通过推拉能够遮蔽住建筑首层的大型玻璃门,使整个住宅看起来像仓库。
“飞机库般的建筑体量满足了最大化的空间需求和经济成本要求,南立面形成非对称式的独特造型。” Eckly表示。
Sliding shutters, also made from white corrugated metal, can be drawn across large glass doors at ground level to give the house the appearance of a warehouse.
"To the back, the hangar-like volume that accommodates the programme within the maximum capacity and cost efficiency gives the weird shape of the asymmetrical south facade," said Eckly.
室内部分,首层的起居室、厨房和主卧室设置了白色石膏板墙体和不加修饰的混凝土地板,二层部分的和“儿童游乐区”则采用了定向刨花板——一种木材制品——来营造温暖的环境氛围。
摄影:Ludmilla Cerveny.
Inside the ground floor living room, kitchen and master bedroom have white plasterboard walls and exposed concrete floors, while the upper floor or "children's world" is lined in oriented strand board – an engineered wood product – to achieve a warmer finish.
Photography is by Ludmilla Cerveny.
首层平面图/Ground floor plan
二层平面图/First floor plan
建筑剖面图/Section one
建筑剖面图/Section two
出处:本文译自www.dezeen.com/,转载请注明出处。
|
|
专于设计,筑就未来
无论您身在何方;无论您作品规模大小;无论您是否已在设计等相关领域小有名气;无论您是否已成功求学、步入职业设计师队伍;只要你有想法、有创意、有能力,专筑网都愿为您提供一个展示自己的舞台
投稿邮箱:submit@iarch.cn 如何向专筑投稿?
