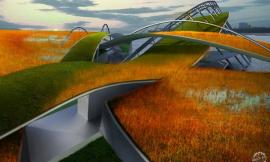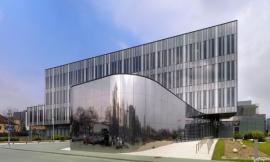Brazilian apartment block by Arquitetura Nacional features a wall of sliding windows
由专筑网Yumi,刘庆新编译
在巴西的阿雷格里港,滑动窗户组成了一栋公寓楼的立面,让居民暴露他们的起居空间到建筑元素中。
Sliding windows make up the facade of this apartment building in theBrazilian city of Porto Alegre, allowing residents to expose their living spaces to the elements.
当地的工作室Arquitetura Nacional设计了Apartamento Kiev大楼,该住宅是专门为一对夫妻和他们的父母设计的。
The Apartamento Kiev building was designed by local studio Arquitetura Nacional to offer a range of residences for families and couples, including two of the practice's partners and their parents.
建筑师 Eduardo Maurmann和Elen Balvedi Maurmann是在他们祖父母的陪伴下长大的,所以他们也想给自己的孩子一个类似美好的童年。
该公寓楼提供了这种亲近感,同时也保证了不同楼层上的生活隐私。
Having grown up close to their own grandparents, architects Eduardo Maurmann and Elen Balvedi Maurmann wanted a similar childhood for their son.
The apartment tower provides this proximity while also offering the privacy of living on separate levels.
建筑师和他们的儿子住在顶层,同时他们的父母在第二层和第四层。带有独立阳台的一层公寓也被他们占据了,而三层的单元准备出售。
The architects and their son live on the top floor, with their parents on the second and fourth storeys. A first-floor apartment with its own terrace is also occupied and the third-floor unit is up for sale.
该建筑所在的Porto Alegre区域正在经历快速化的城市进程。因此它为居住者提供了他们需要的良好的设施,包括娱乐、购物、文化和公园。
The building is located in an area of Porto Alegre that is undergoing rapid urbanisation. It therefore provides the occupants with good access to the amenities they require, including entertainment, shopping, culture and parks.
大窗户横跨建筑立面的宽度,收获了天际线宽阔的风景,创造生活区延伸到城市的感觉。
The large windows that stretch across the width of the building's facade frame extensive views of the skyline, creating the sense that the living areas extend out into the city.
“我们主要想实现的是:一种在不同地方的感觉,更好的联系到周围的环境中,”Arquitetura Nacional的另一个搭档Paula Otto说。
“我们是想要住在同一座房子的感觉,而不是一个公共的公寓的感觉,因为公寓通常是空间非常有限,而且是小窗户。”
"The most important thing we wanted to achieve was a feeling of being in a different place that is more connected to the surroundings," explained another of Arquitetura Nacional's partners, Paula Otto.
"We were going for the feeling of living in a house rather than a communal apartment, which are typically very confined and with small windows."
每个水平的玻璃带都由三个窗户组成,它们可以独立地打开。
这将产生一种可变的、可重构的外观,当后方厨房的额外的窗户也被打开时,它能够使空气流通。
The horizontal bands of glazing are each made up of three windows that can be opened independently.
This results in a shifting, reconfigurable facade that enables cross ventilation when additional windows in the rear-facing kitchen are also opened.
“因为厨房位于生活区的对面,我们想确保这两个空间有良好的通风,”Otto告诉 Dezeen。
“同时,我们希望有一个更动态的外观,有许多设计的可能性。”
"Because the kitchen is situated on the opposite side from the living area, we wanted to make sure that both spaces have good ventilation," Otto told Dezeen.
"Also, we wanted to have a more dynamic facade, with many design possibilities."
从面对街道的立面开始,该建筑沿着它的长边和狭长的基地向后延伸。入口和车库与街道在一个水平面上,在它们的上方,一层公寓环绕着封闭的阳台的两侧,上面的其他单元可以俯视这个阳台。
From the street-facing elevation, the building extends back along its long and narrow plot. Above the entrance and garage at street level, the first-floor apartment wraps around two sides of an enclosed terrace that is overlooked by the other units above.
每个公寓都有L形的平面,生活区在前,私人房间沿一侧向后部延伸。
Each apartment has an L-shaped plan, with living areas at the front and private rooms extending towards the rear along one side.
包括浴室和实用空间在内的潮湿区域被安置在走廊的两端,从建筑的前部向后伸展。这让在它们之间的区域适应不同的布置方案。
Wet areas including the bathrooms and utility spaces are positioned at either end of a corridor stretching from the front to the rear of the building. This allows the areas in-between to be adapted to various programmatic scenarios.
该建筑中,走廊尽头的主人套房可以连接到更衣区和书房,由这对夫妻占用,剩余的空间可以分隔成两间卧室。
这种灵活性使得它直接地适应建筑中不同居住者的要求。
The master suite at the end of the hallway can be connected to a dressing area and study in apartments occupied by a couple, or the remaining space can be separated into two bedrooms.
This flexibility makes it straightforward to accommodate the requirements of the building's different occupants.
Photography is by Marcelo Donadussi.
Exploded axonometric diagram/分解图
Ground floor plan/底层平面图
Typical floor plan/平面图
Section/剖面图
出处:本文译自www.dezeen.com/,转载请注明出处。
|
|
专于设计,筑就未来
无论您身在何方;无论您作品规模大小;无论您是否已在设计等相关领域小有名气;无论您是否已成功求学、步入职业设计师队伍;只要你有想法、有创意、有能力,专筑网都愿为您提供一个展示自己的舞台
投稿邮箱:submit@iarch.cn 如何向专筑投稿?

 Gdańsk大学生物技术学院/ Warsztat Architektury Pracownia Autorska Krzysztof K...
Gdańsk大学生物技术学院/ Warsztat Architektury Pracownia Autorska Krzysztof K...
