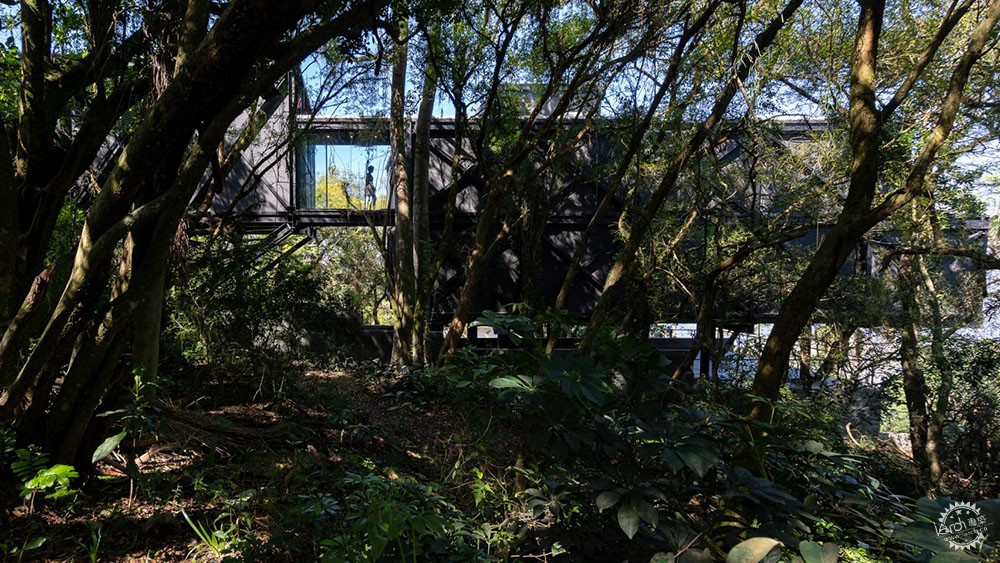
KS Arquitetos 完成了俯瞰巴西瓜伊巴湖的Mirador架空住宅
KS Arquitetos completes stilted Mirador House overlooking Brazil's Lake Guaíba
由专筑网K&C,小R编译
巴西工作室 KS Arquitetos 在阿雷格里港设计了一座架空住宅,于树梢间俯瞰瓜伊巴湖。
Mirador之家建立在陡峭的斜坡上,这里可以俯瞰瓜伊巴湖,这是一条位于巴西南部的水道。
Brazilian studio KS Arquitetos has designed a home in Porto Alegre that is elevated on stilts so that it peers over the treetops and out onto Lake Guaíba.
Mirador House was built on a steep slope overlooking Lake Guaíba, a waterway in southern Brazil.
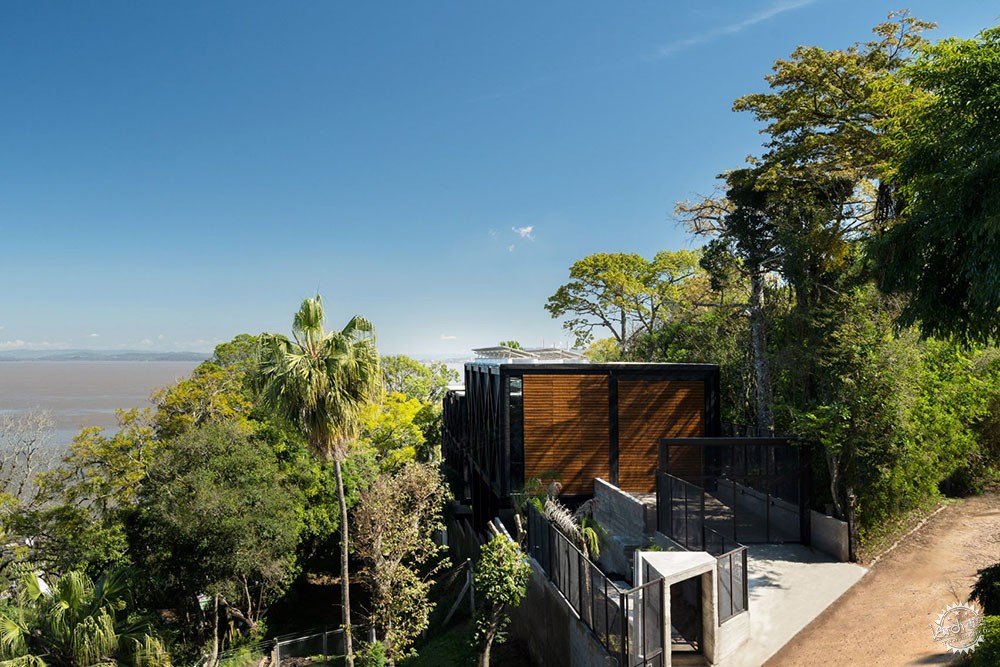
Mirador之家远望巴西的瓜伊巴湖
Mirador House overlooks Brazil's Lake Guaíba
为了适应山地地形,KS Arquitetos 在钢支柱上建造了这座房子。
“Mirador之家的设计理念,原本是一座漂浮在周围树林之上的建筑。”来自当地的工作室讲述道。
To accommodate this terrain, KS Arquitetos built the house on steel stilts.
"The concept of Mirador House arises from the idea of a house that floats at the level of the top of the surrounding trees," said the studio, which is based locally.
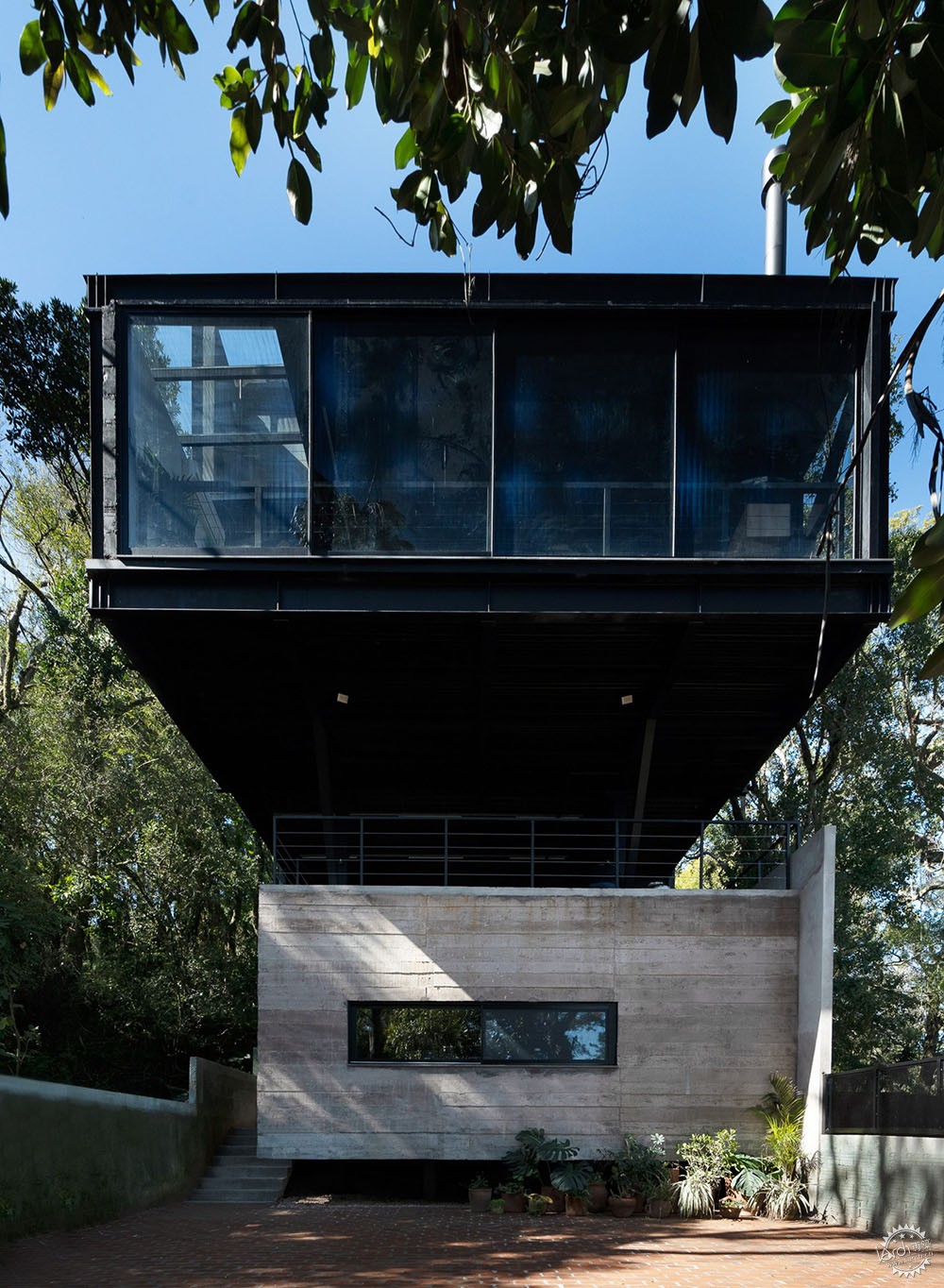
建筑立在混凝土音乐排练室上方的钢支架上
The property was built on stilts above a concrete music rehearsal studio
狭窄的住宅分成两部分体量,通过高架走道相互连接,方便起居。
第一部分体量靠近街道,是储藏室上方的车库,而另一部分则组成居住者的生活空间。这栋住宅总共占地850㎡。
Two volumes form the narrow house and are connected by an elevated catwalk for convenience.
The first, closest to the street, contains the garage above a storage room, while the other contains the resident's living spaces. Altogether, the house encompasses 850 square metres.
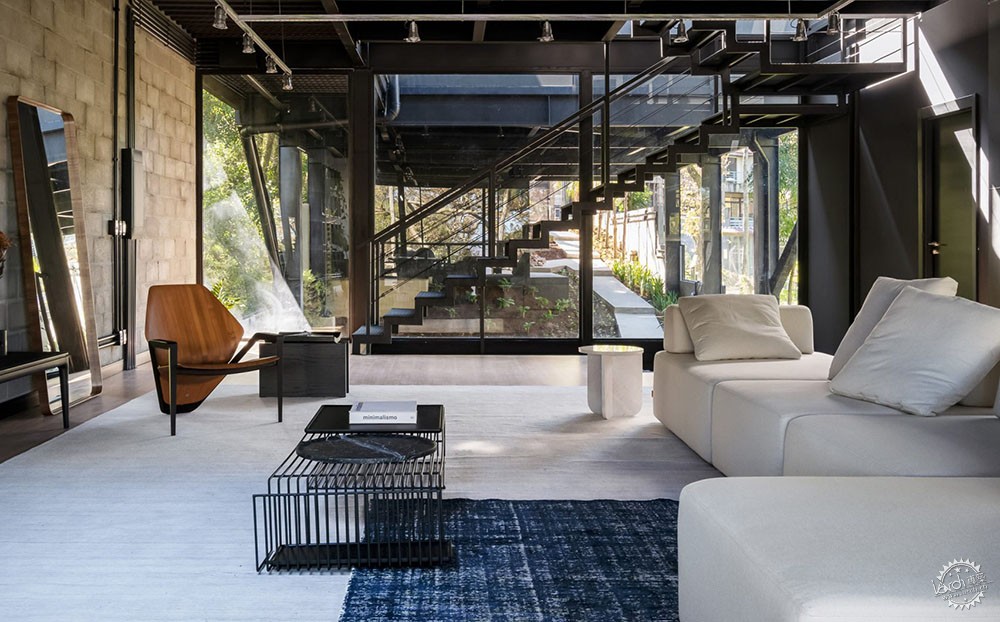
一条黑色的钢板楼梯通向主要的生活空间
A black steel staircase leads to the main living space
一条长坡道从街道向下延伸两层,通往一处带顶棚的露台,这里是住宅主要的户外聚会空间。
“这条路线首先通向中庭,一处位于社交区域下方的宽敞空间,美丽的景色在这里一览无余。” KS Arquitetos工作室说,“这里既是房子的入口,也可以继续穿过树林到达一个秘密海滩,沿线的沙滩和礁石让人可以亲近瓜伊巴湖。”
A long ramp leads down two levels from the street onto a covered patio envisioned as the home's main outdoor gathering space.
"This route leads first to the atrium, a large space under the social area which reveals an incredible view," said KS Arquitetos. "From there it is possible to access the house, or continue down through the trees towards a secret beach, where a strip of sand and rocks touch the Guaíba."
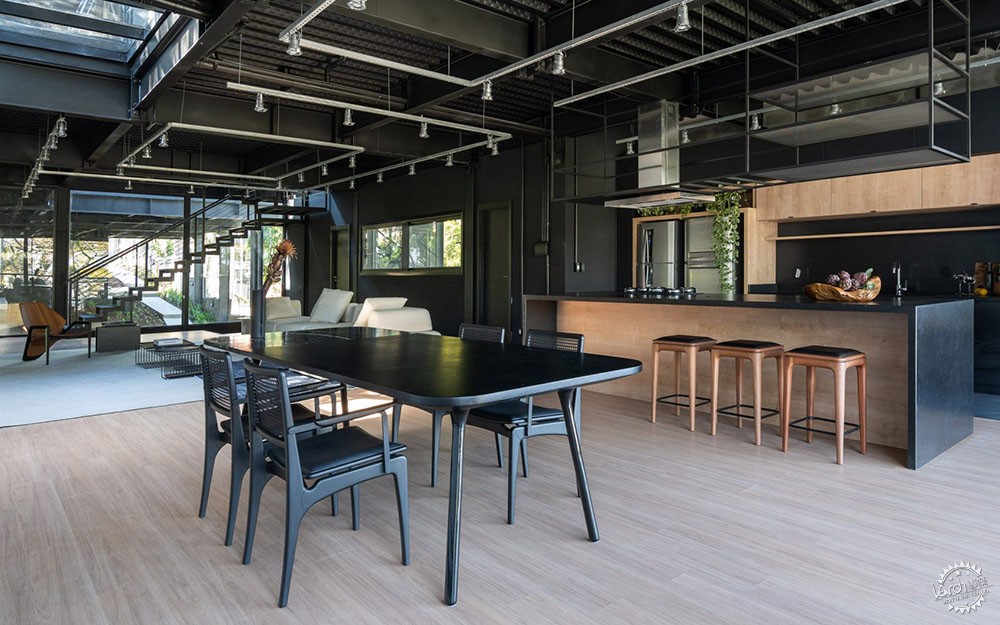
Mirador之家设有开放式厨房
Mirador House features an open-concept kitchen
这个黑色钢楼梯从有天花板的区域通向一个开放式厨房、客厅和餐厅,占据了第二部分体量的整个宽度。
家庭办公室与起居区分隔开,可以俯瞰通往住宅的坡道。
A black steel staircase leads from this covered area into an open-concept kitchen, living and dining room that occupies the entire breadth of the second volume.
Tucked away from the living area is a home office, which overlooks the ramp down into the home.
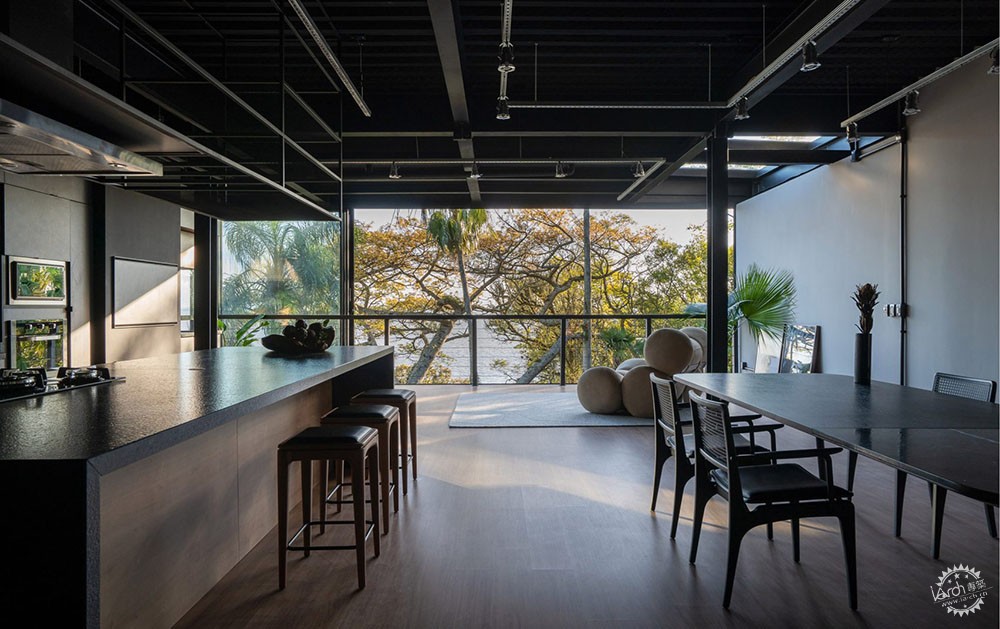
天气好时,可以滑开全高玻璃门
Full-height glass doors can slide open in good weather
KS Arquitetos 工作室在这个空间内使用了质朴的色调,比如黑漆钢结构、裸露的煤渣砖和木地板。
全高玻璃墙朝向自然景观,可以在天气好的时候滑开。
“住宅的巨大门户就是一处框景。”KS Arquitetos工作室说, “一打开俯瞰湖面的窗户,寂静的住宅便会迎来热闹的鸟鸣声。”
顶楼有四间卧室,每间卧室都有配套。卧室的楼层与车库处于同一高度,便于使用者进入住宅。
Within this space, KS Arquitetos used a stark palette that includes the black-painted structural steel, exposed breeze blocks, and wood floors.
Towards the views, a full-height glass wall can slide open in good weather.
"The large openings of the residence are like frames for the landscape," said KS Arquitetos. "When the windows overlooking the lake are open, the sound of silence is only interrupted by the chirp of birds."
On the top floor are four bedrooms, each with an ensuite. This level is at the same elevation as the garage, providing a secondary access route into the home.
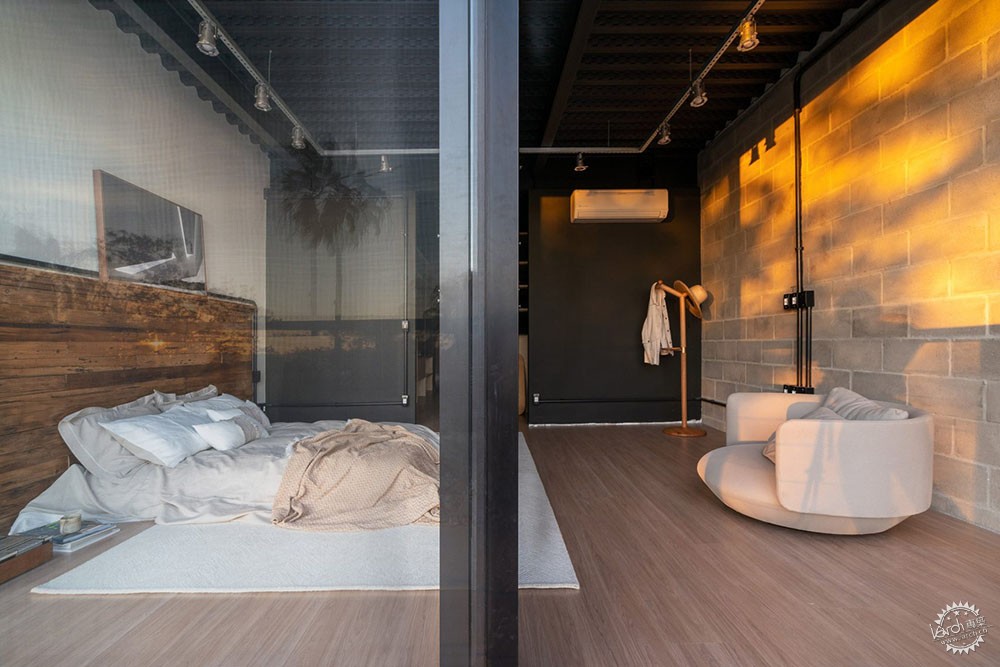
卧室位于顶楼
Bedrooms are located on the top floor
从住宅下方的主要室外空间,还有另一段楼梯通向一处部分建在场地斜坡上的空间,这里是音乐工作室。
这个裸露混凝土体量从建筑的其余部分中脱颖而出,就是为了将演奏空间与起居空间分隔开来。
From the main outdoor space underneath the home, another flight of stairs leads to a room built partially into the site's slope, which is used as a music studio.
This exposed concrete volume stands out from the rest of the structure, in addition to providing some separation between the rehearsal space and the rest of the family.
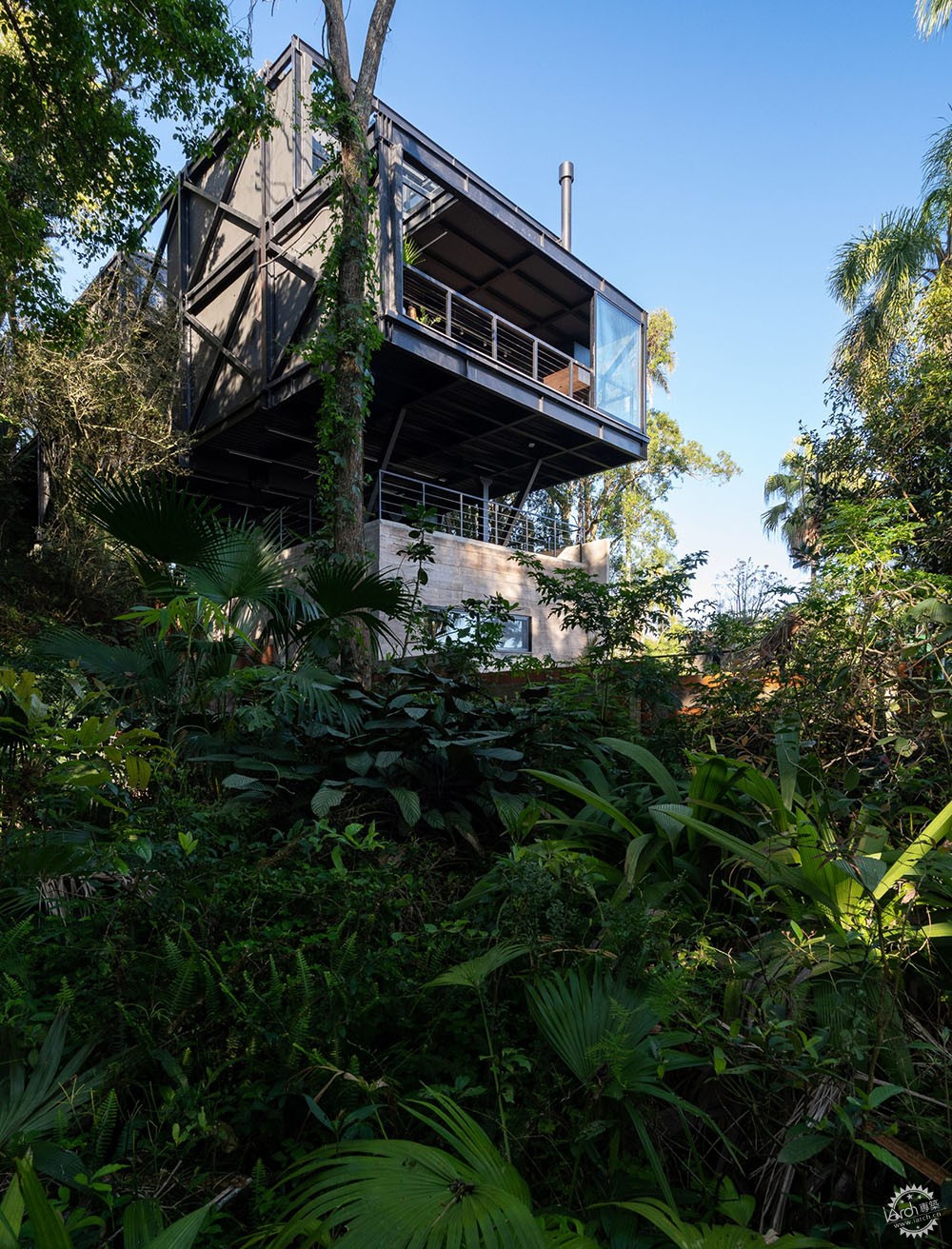
房屋位于热带植被之上
The home is elevated above the tropical vegetation
阿雷格里港市的其他项目,还有一栋围绕百年无花果树的住宅,和一栋中心为一处雕塑般的黑色楼梯的复式阁楼。
摄影: Roberta Gewehr
Other homes in the city of Porto Alegre include a house that was laid out to accommodate a centennial fig tree and a duplex loft with a sculptural black staircase at its centre.
The photography is by Roberta Gewehr.
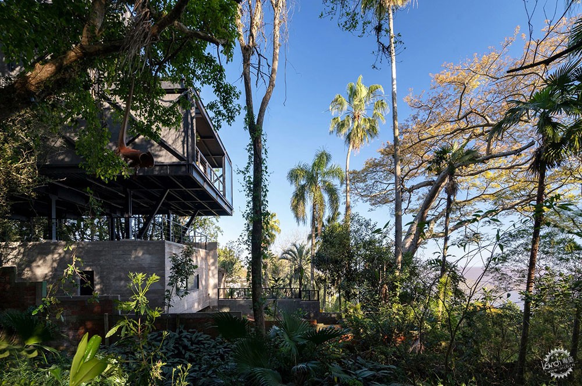
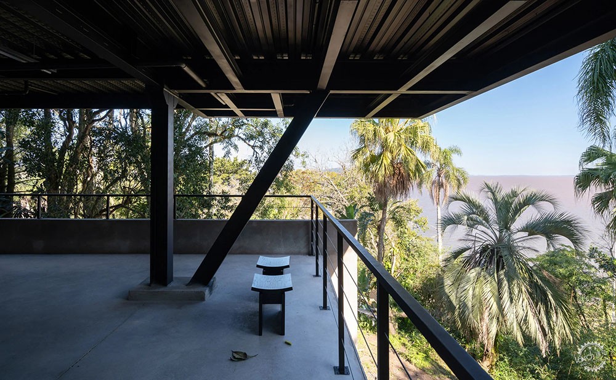
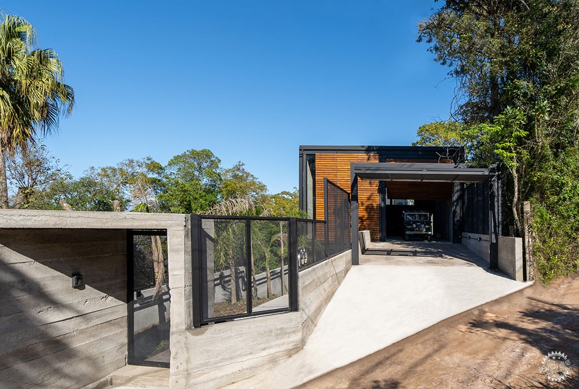
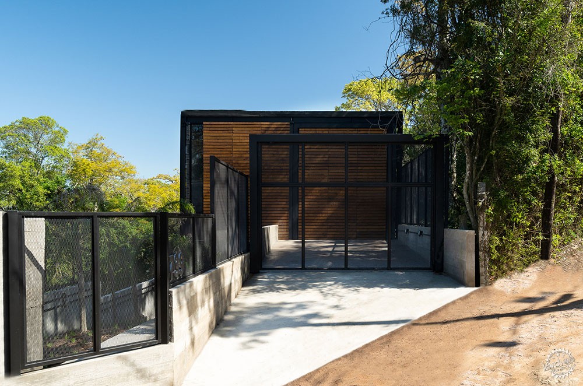
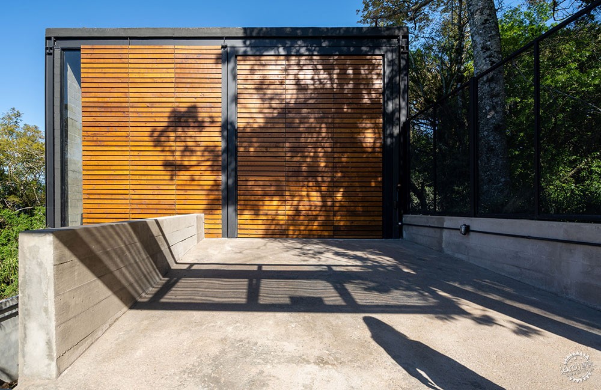
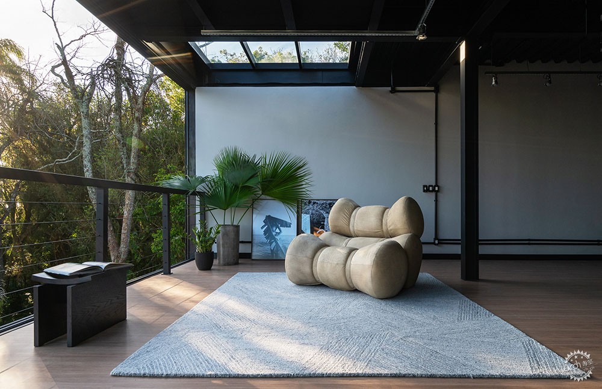
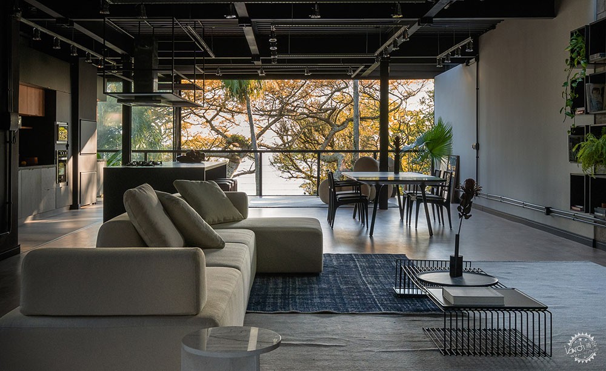
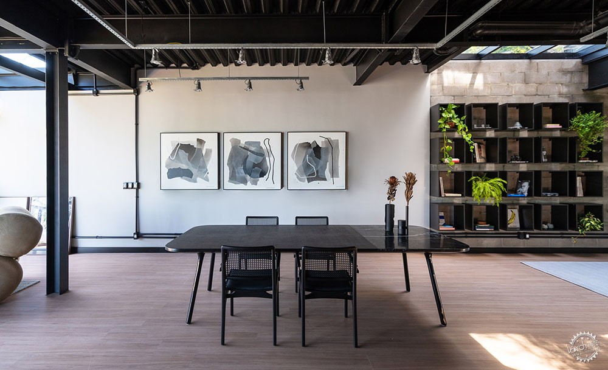
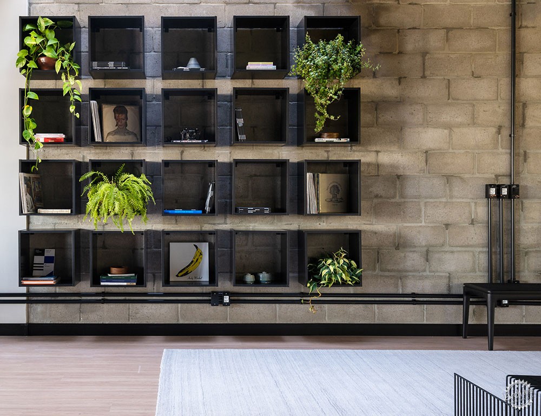
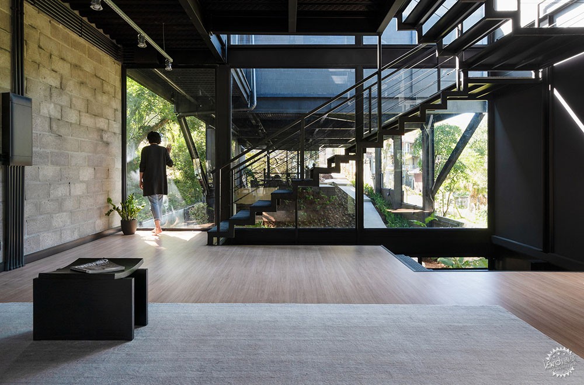
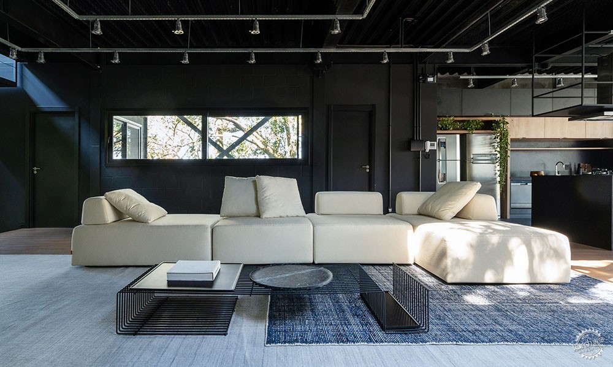
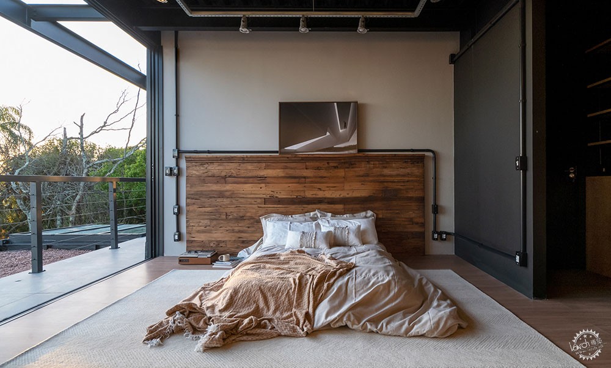
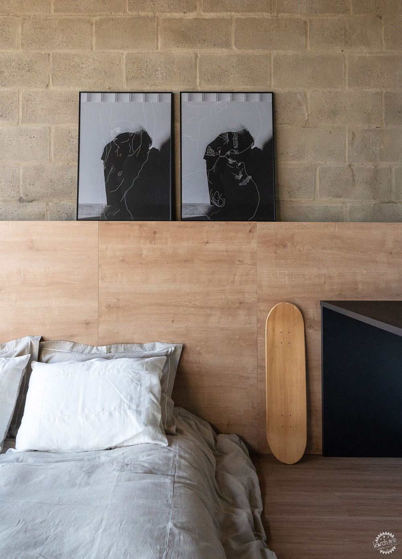
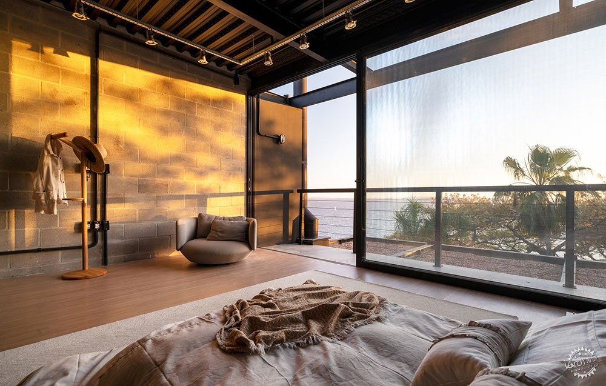
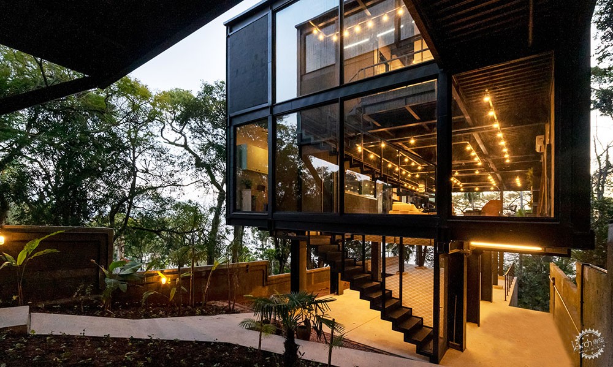
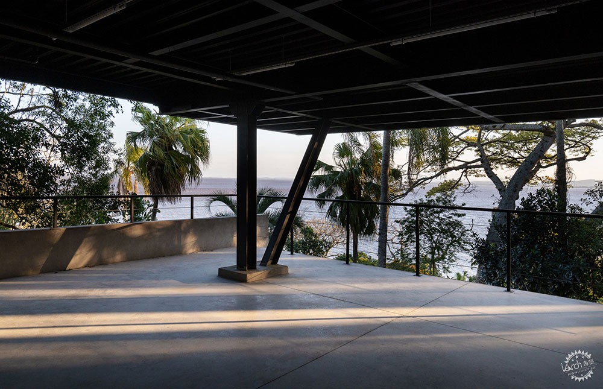
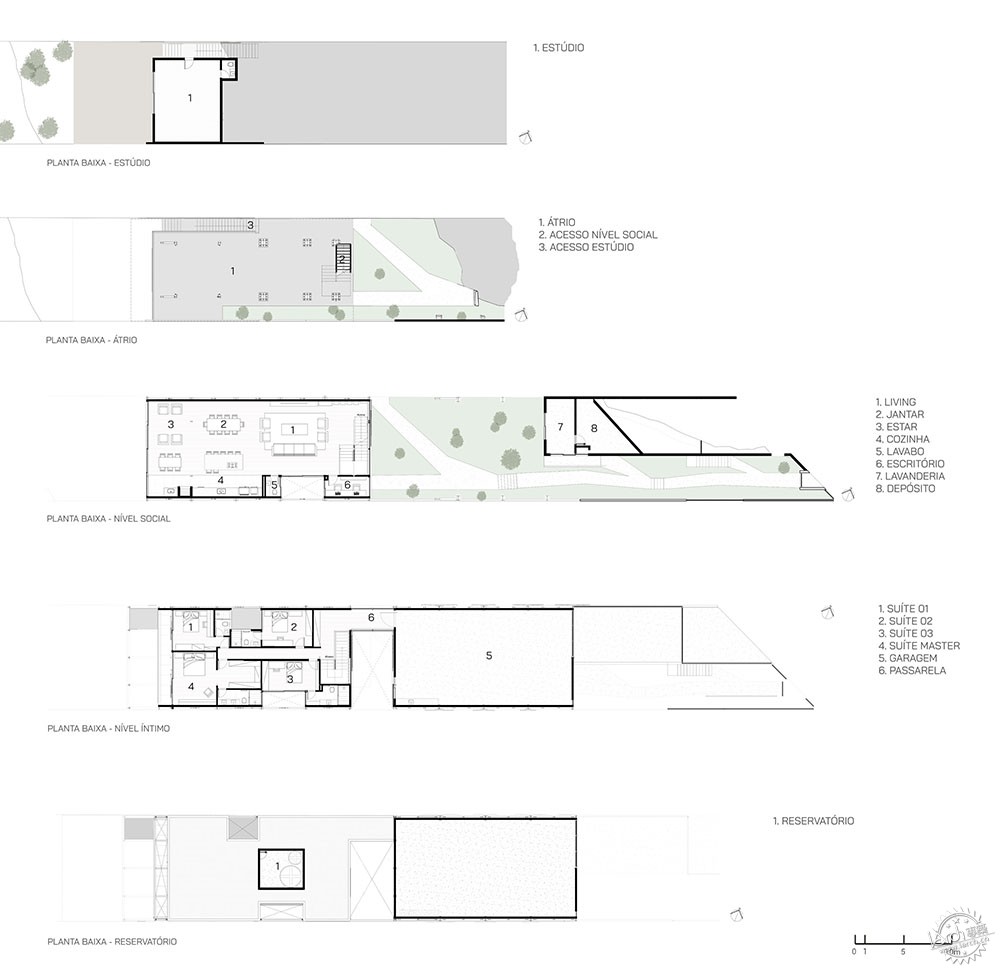
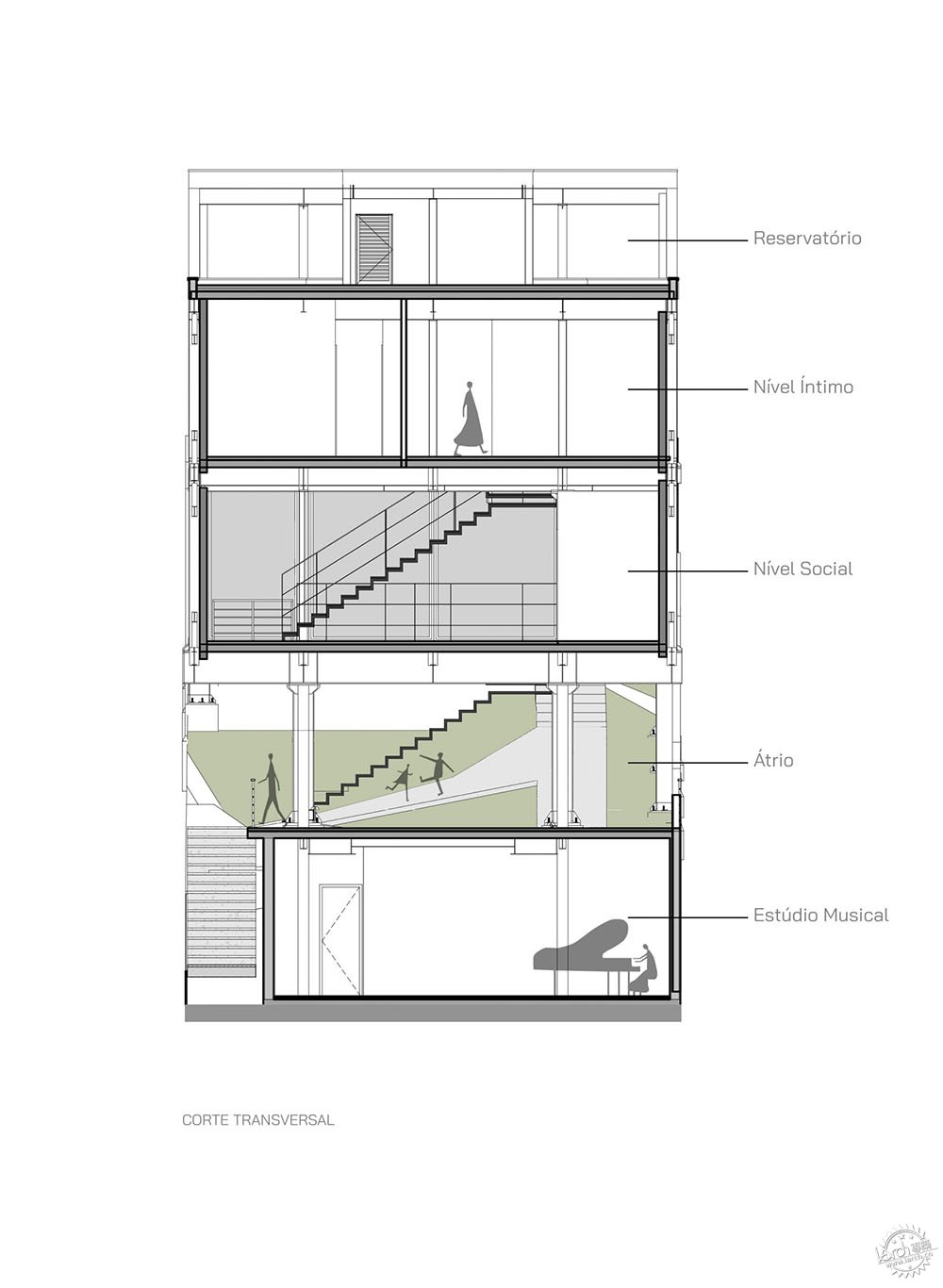
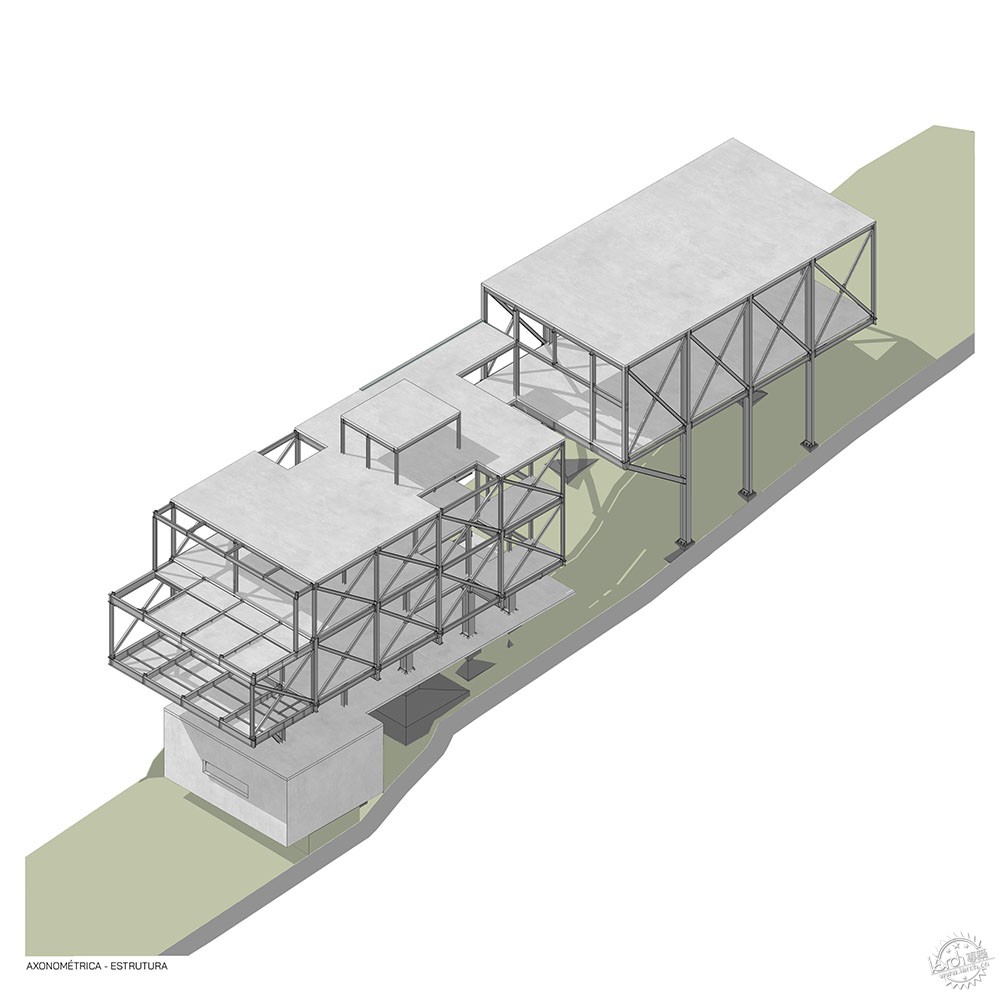
|
|
专于设计,筑就未来
无论您身在何方;无论您作品规模大小;无论您是否已在设计等相关领域小有名气;无论您是否已成功求学、步入职业设计师队伍;只要你有想法、有创意、有能力,专筑网都愿为您提供一个展示自己的舞台
投稿邮箱:submit@iarch.cn 如何向专筑投稿?
