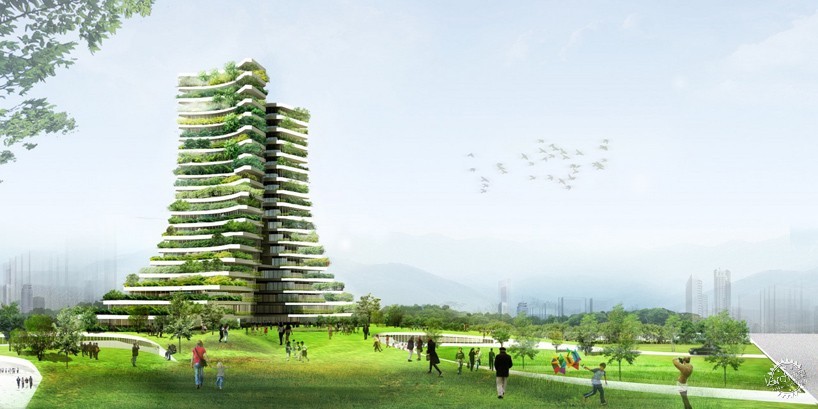
vo trong nghia proposes green city hall as vertical extension of park landscape
由专筑网Yumi,韩平编译
Vo Trong Nghia建筑事务所的团队对于越南北宁市政厅提出了绿色塔楼的设计方案。该项目所在的省份是一个传统的农业地区,这里正处在工业和企业的增长期。因此,政府正致力于开发一个能源高效且可持续的城市。
The team at Vo Trong Nghia Architects have proposed their tower design for a green city hall located in Bac Ninh city, Vietnam. The province in which the project would be sited is traditionally an agricultural area and is undergoing a growth in industrial factories and businesses. With this, the government is aiming to develop the city to be energy efficient and sustainable.
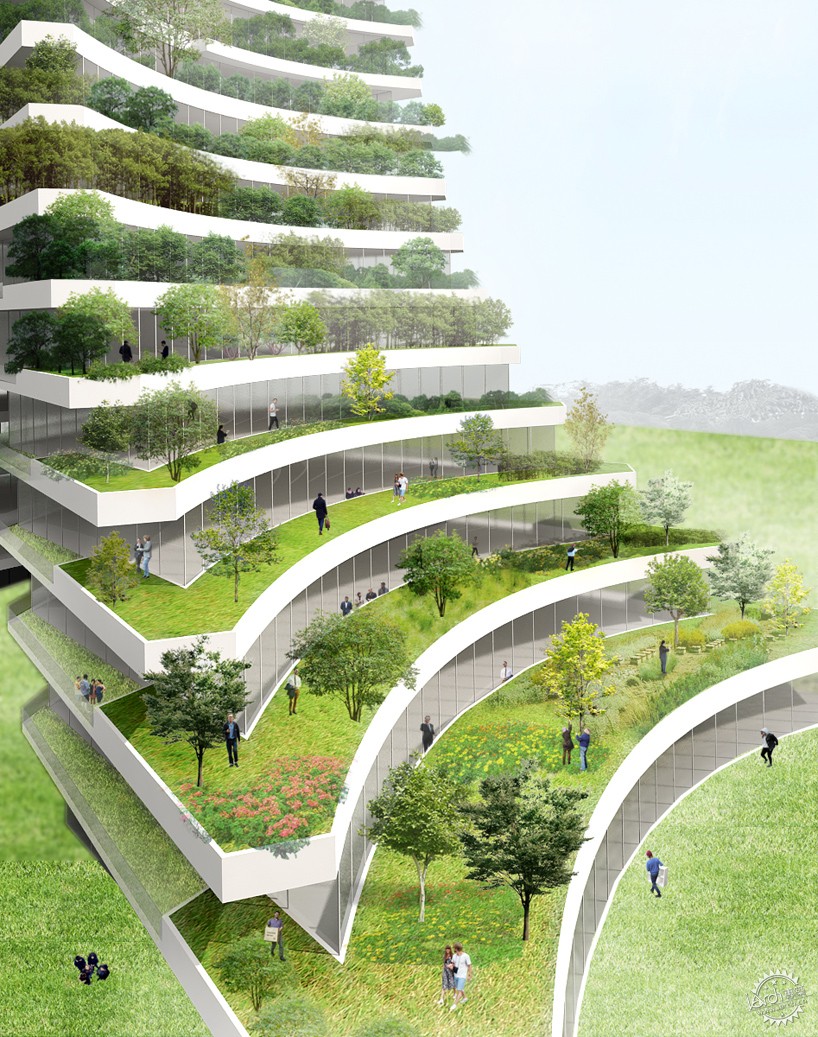
该计划是由两个倾斜向彼此的建筑物组成/The scheme is comprised of two buildings that lean towards each other
该市政厅的方案可以算是城市的新标志,也可以算是将绿色和文化融合在一起的催化剂。该项目位于城市中心,邻近一个地势平坦的公园。在建筑设计上,通过一个长满绿色植物的垂直塔楼延续了公园的肌理。
The city hall proposal is perceived as a new symbol of the city and a catalyst to unite greenery and culture together.Located at the center of the urban area, the scheme will sit adjacent to a park with flat terrain and the architecture will continue this park context by growing into a vertical tower filled with greenery.
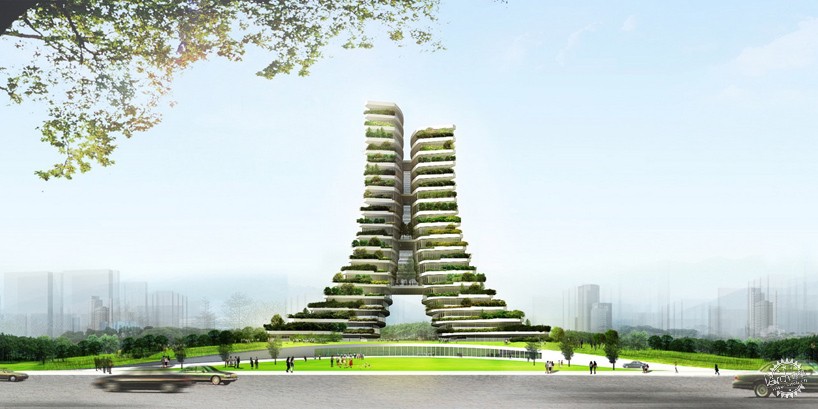
方案位于北宁省——传统农业地区——目前正在开发为工业区/The proposal is located in the Bac Ninh province – a traditional agricultural area – that is currently developing to an industrial zone
Vo Trong Nghia的方案由两个彼此靠近的建筑组成,“它们代表政府和公民之间的相互尊重”建筑事务所说。第一座塔楼为政府办公楼,第二座塔为市民中心和执政党的办公室。
它们通过塔楼的基底的文化中心进行连接。此外,塔楼的顶部为观景台,为游客提供了一个在高处欣赏城市风光的场所。
Vo Trong Nghia’s scheme is comprised of two buildings that lean towards each other,‘They represent mutual respect between the government and citizen’ comments the architects. The first tower accommodates government office whereas the second tower houses the citizen center and the office for the government party. They are linked by the towers’ cultural base, which facilities the cultural hall. Additionally, an observation deck tops the highest floor for visitors to enjoy the city at an elevated level.
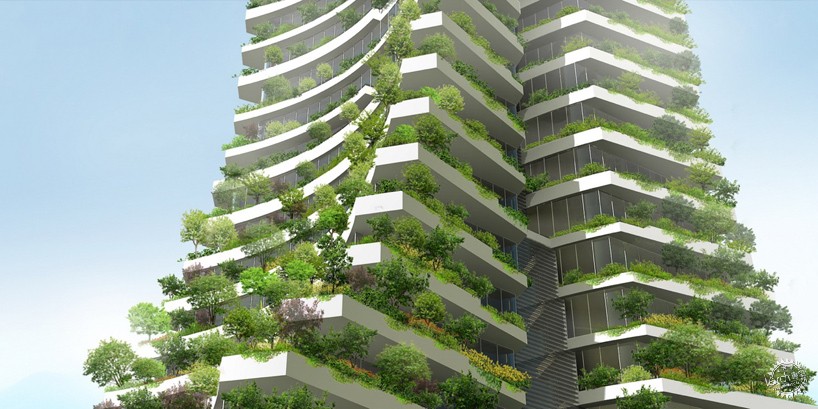
新的市政厅项目的方案将作为城市新的标志/The new city hall project proposal will serve as a new symbol of the city
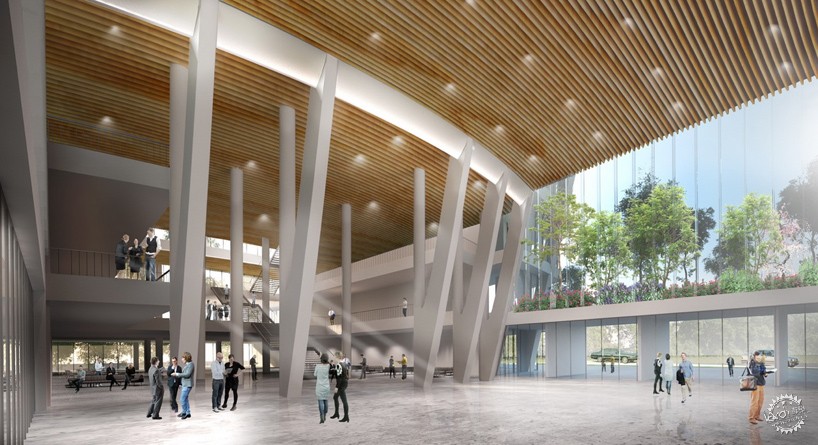
第一个塔楼为政府办公室楼,第二个塔楼为市民中心/The first tower accommodates government office whereas the second tower houses the citizen center
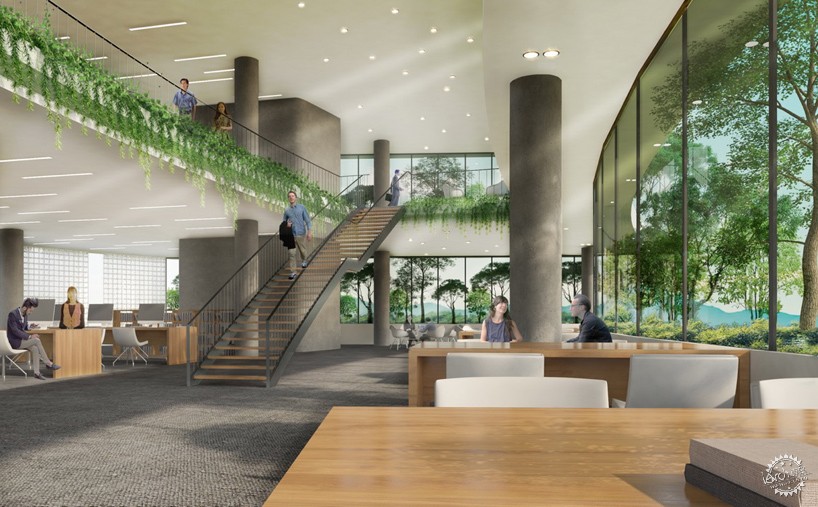
该塔由基座连接,基底容纳各种设施,比如文化大厅/The towers are linked by the base, which accommodates facilities such as the cultural hall
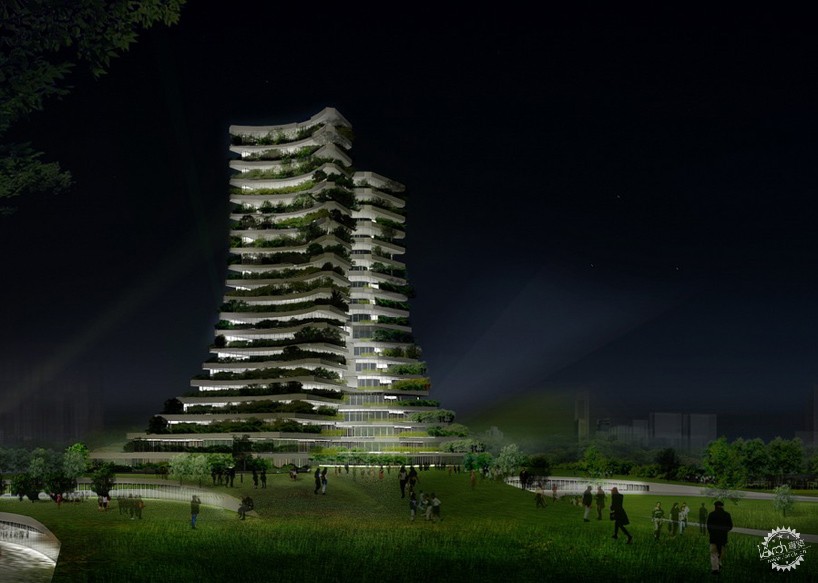
项目信息
现状:方案设计
项目:政府办公室
地点:越南,北宁市
场地面积:7公顷
建筑面积:36000平方米
客户:bac ninh city
设计:vo trong nghia architects
主建筑师:vo trong nghia, takashi niwa
设计团队:nguyen viet hung, nguyen hong hanh, nguyen minh khuong, minori sakai
project info:
status: proposal design
program: government office
location: bac ninh city, bac ninh province, vietnam
site area: 7 ha
gfa: 36,000m2
client: bac ninh city
design firm: vo trong nghia architects
principal architects: vo trong nghia, takashi niwa
design team: nguyen viet hung, nguyen hong hanh, nguyen minh khuong, minori sakai
出处:本文译自www.designboom.com/,转载请注明出处。
|
|
专于设计,筑就未来
无论您身在何方;无论您作品规模大小;无论您是否已在设计等相关领域小有名气;无论您是否已成功求学、步入职业设计师队伍;只要你有想法、有创意、有能力,专筑网都愿为您提供一个展示自己的舞台
投稿邮箱:submit@iarch.cn 如何向专筑投稿?
