
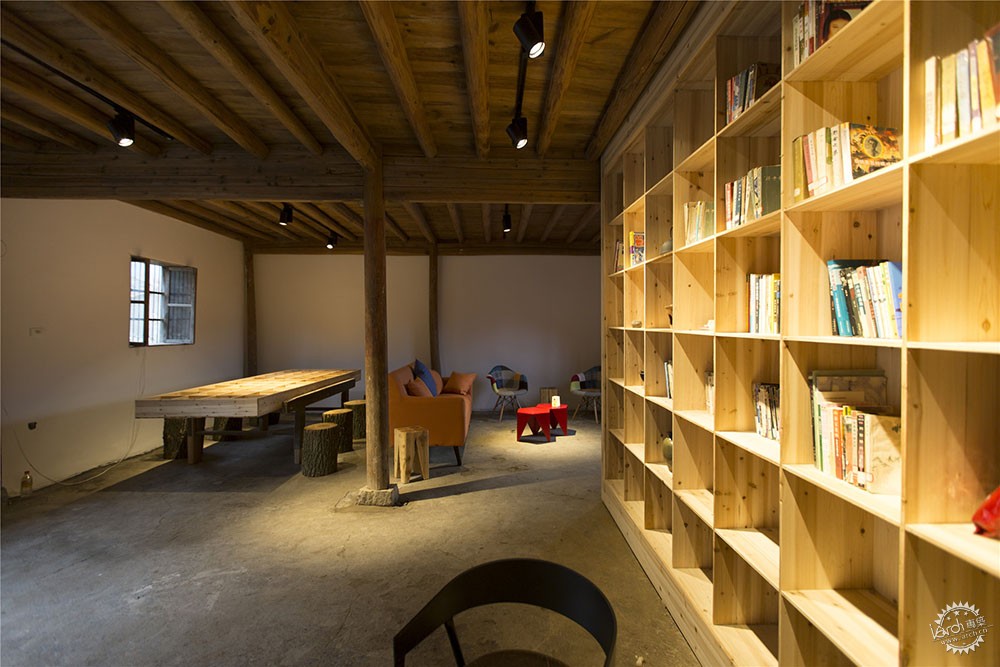
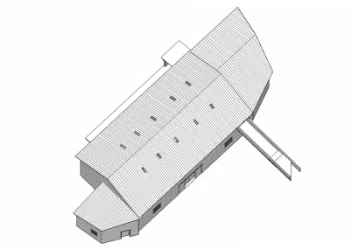
A NEW INSIDE FOR AN OLD KEEKWILEE-HOUSE—RENOVATION OF PAPA’S HOSTEL IN PINGTIAN VILLAGE
项目位于浙江省丽水市松阳县四都乡平田村。原建筑是一座普通夯土民居,二层,土木结构,共约270平米。因为曾经是业主江斌龙爷爷的住所,所以大家将之称为:爷爷家。设计任务是对这个普通民宅进行改造,赋予它新的使用功能和空间,将之激活。经过与业主、地方政府的商讨,我们决定赋予爷爷家一颗年轻的心脏,将之改造成一个符合国际标准的青年旅社。
The project is located in Pingtian village, Sidu Township, Songyang County, Lishui city, Zhejiang Province. The original building was an ordinary rammed earth dwelling with two floors in civil structure, covering a total of 270 square meters. People generally call the place “Papa’s Home” since it belonged to the owner, the elderly Jiang Binlong. The goal of design is to renovate it into a place with new functions and spaces. We decided to put papa’s home with a young face -- transforming it into a youth hostel with international standard after discussions with the owners and the local government.
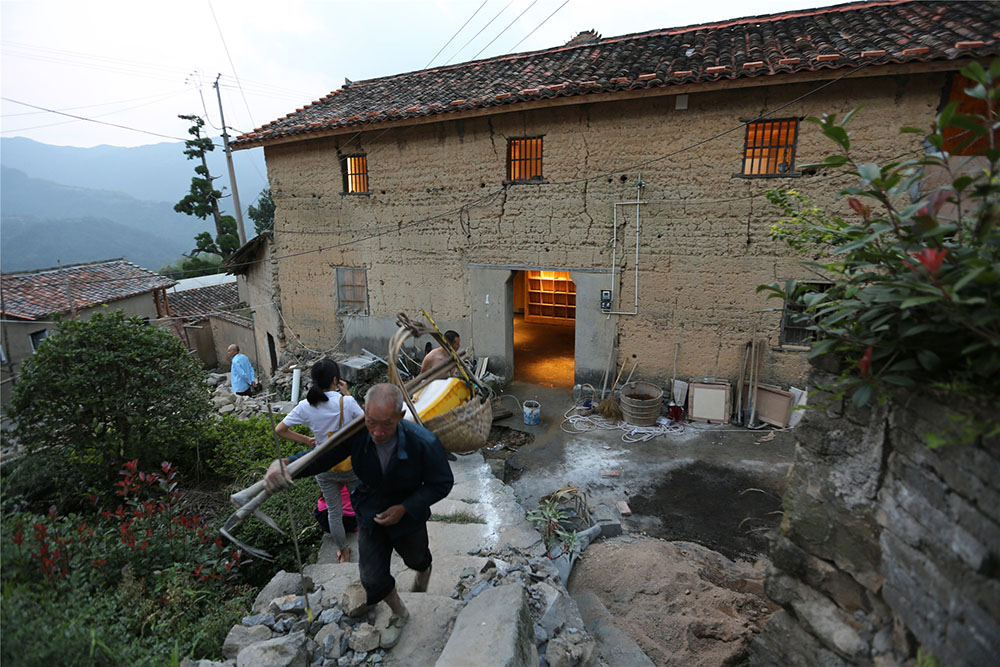
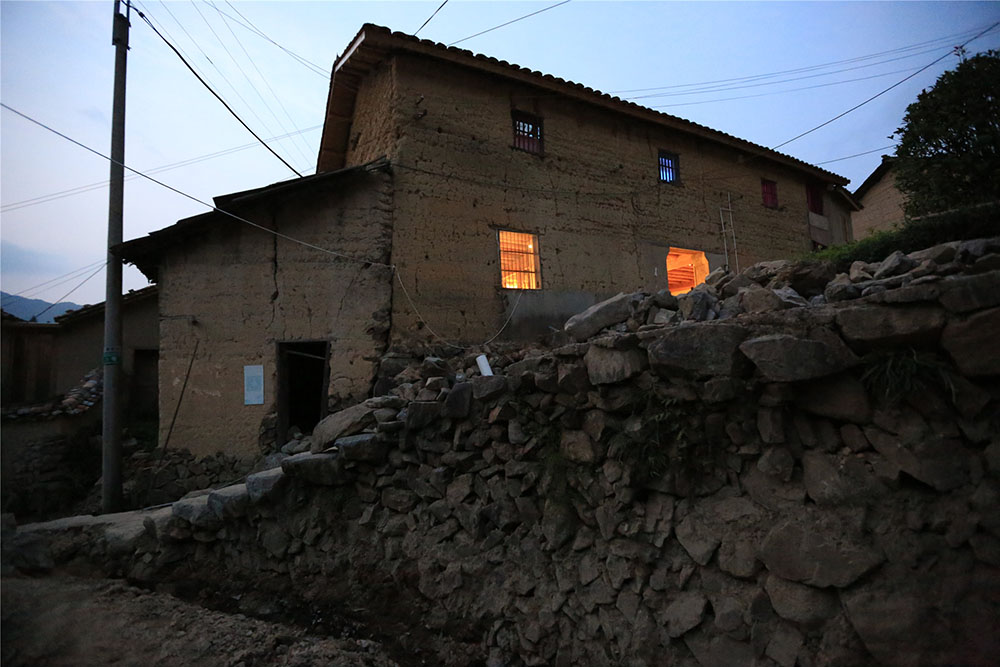
为了保持村庄的整体风貌,爷爷家的外部形态被完整的保留下来,几乎未变,只在二层朝向良好景观的一面开设了一个长窗,将阳光、空气和良好的景色引入建筑室内。
To keep the overall style and features of the village, the exterior of papa’s home has been retained completely, almost unchanged. Only a window with a nice view is newly designed and installed on the second floor, where the sunshine, the air and beautiful scenery can be seen within the house.
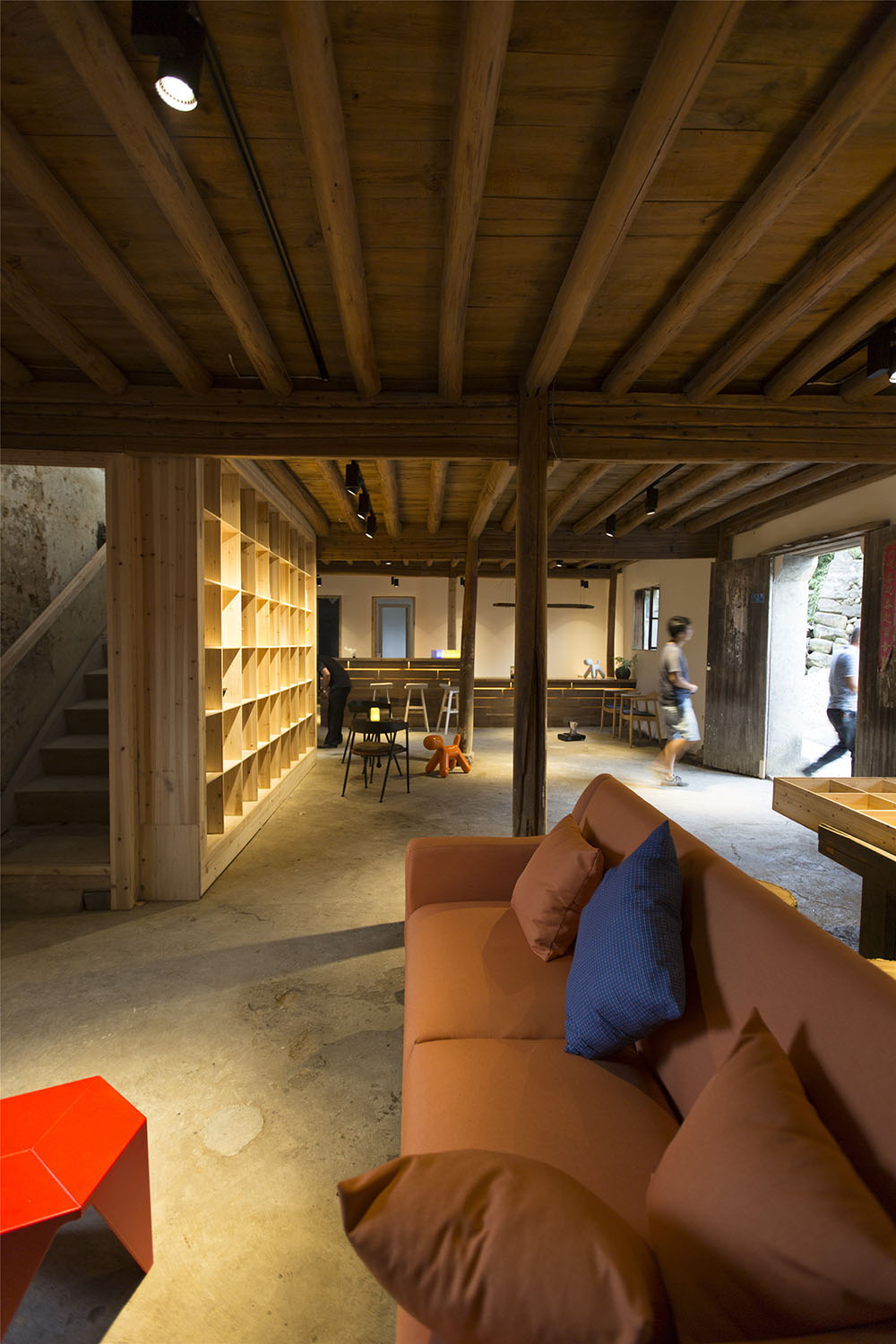
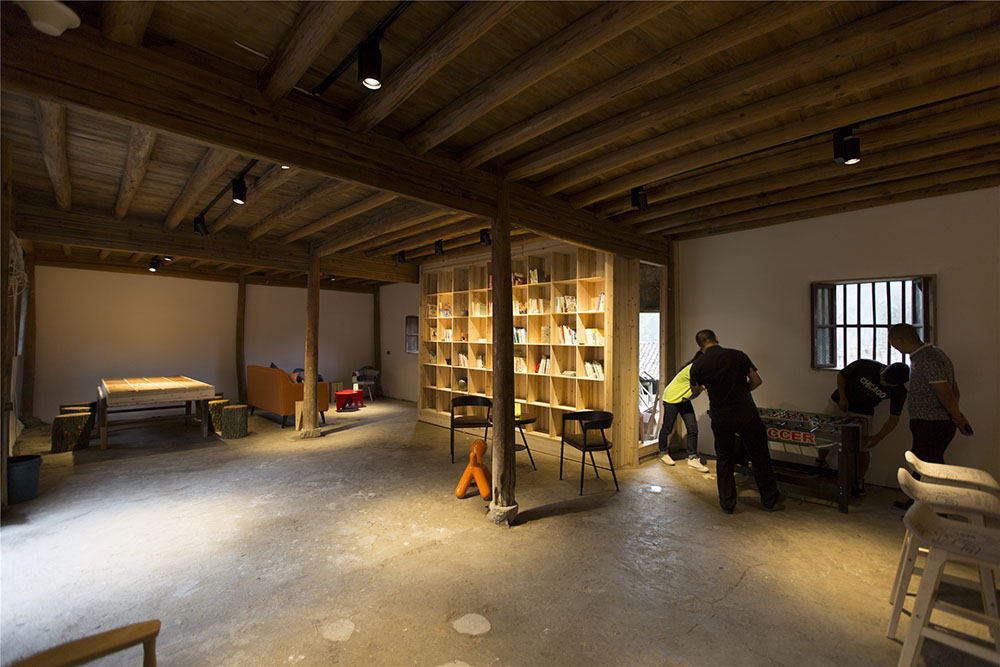
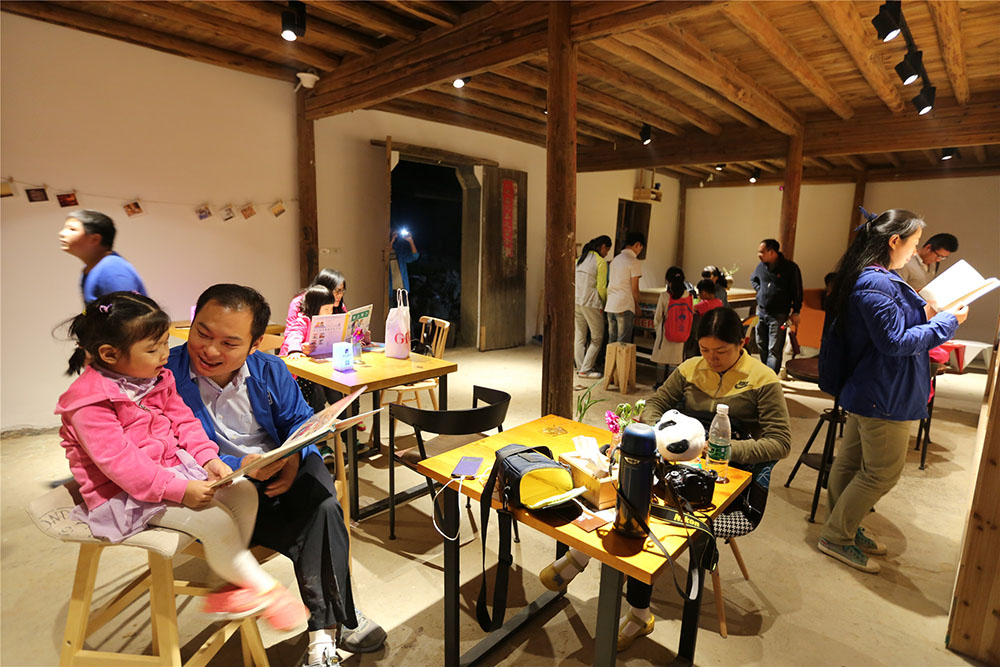
与谨慎对待外部形态不同,设计对于室内进行较为大胆的改变:一楼,原有建筑室内的隔板被拆除,建筑从原来的分隔状态变为一个通透的大空间。这里将成为青年人交流、休闲的场所,同时也可以为村庄中的村民或者游客提供歇脚的公共空间。
Bold changes are adapted to the interior of the house, different from the prudent attitude to the exterior: the first floor, the clapboards in the original construction, dividing space from one to many, have been demolished, which turns space back into a whole. It will be a common place for youngsters to social and play. Meanwhile, tourists and villagers also could have a rest here.
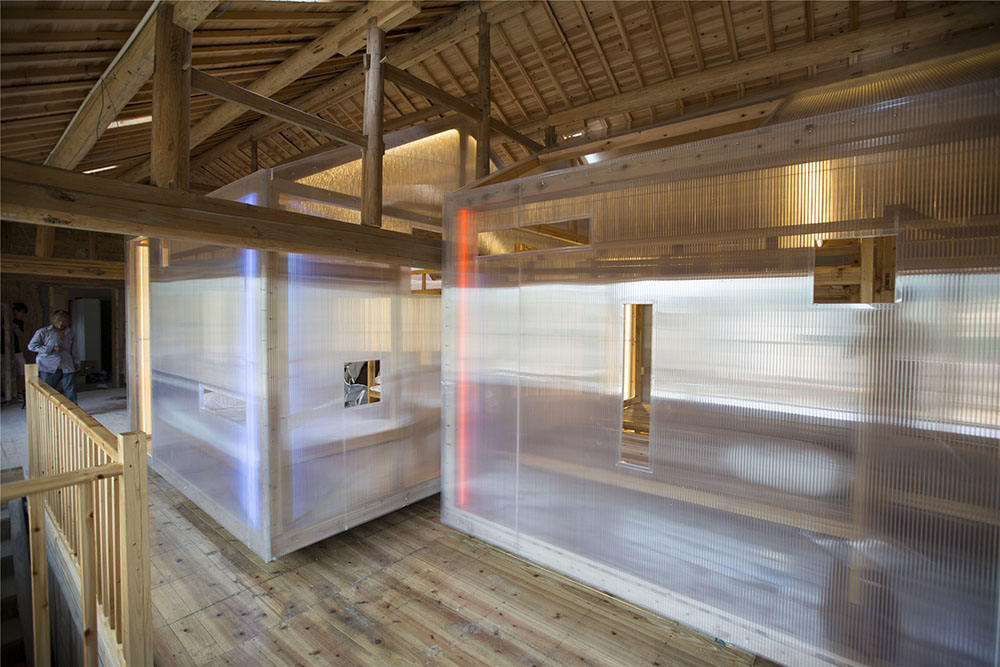
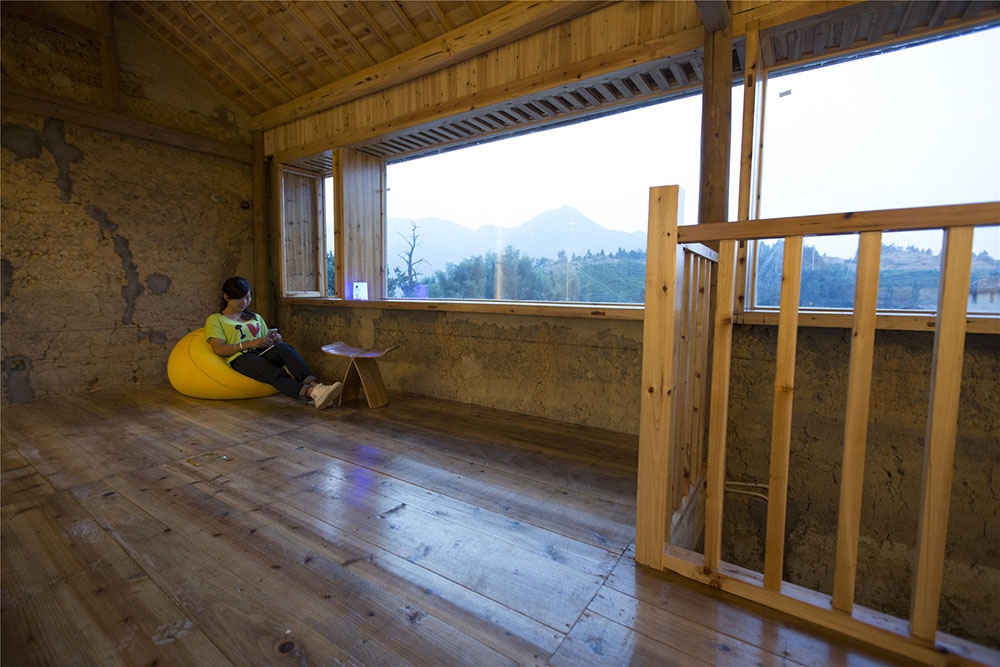
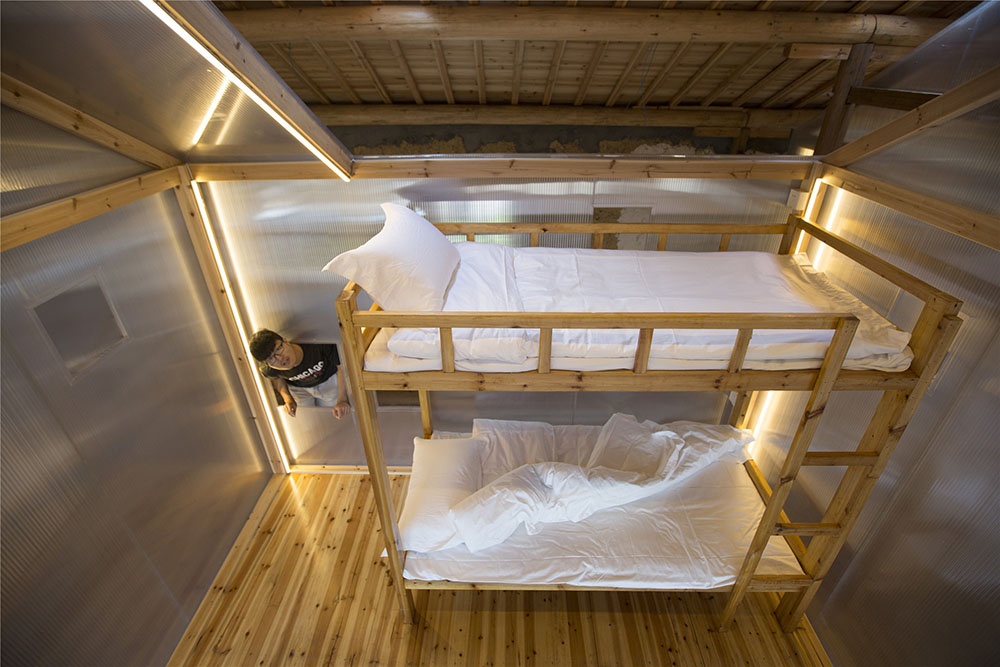
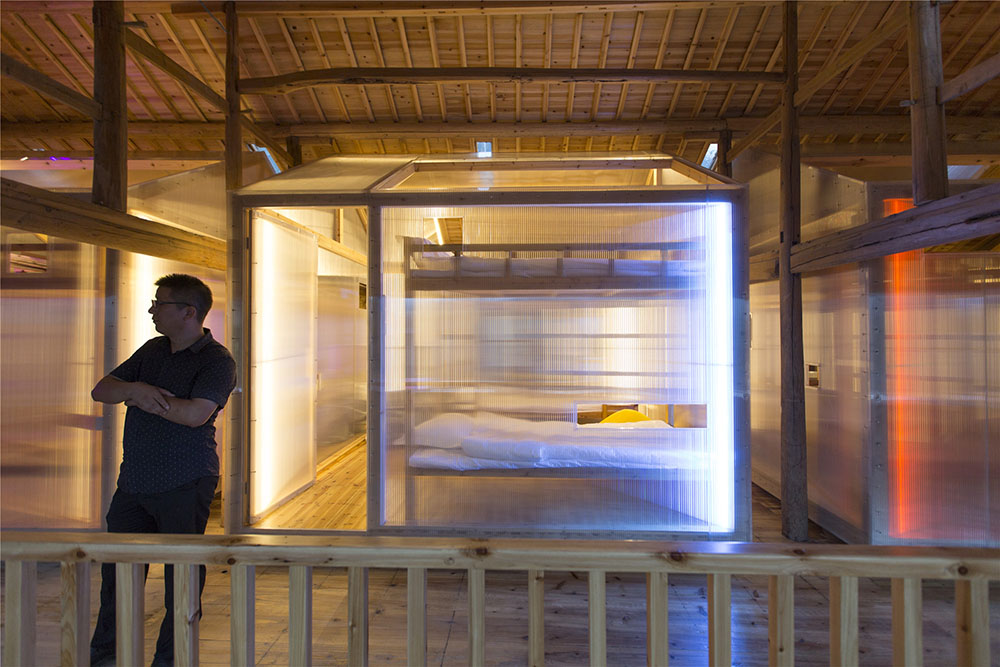
二楼,为了保留原空间的“大空间”特质,常规的由固定墙体分隔的模式被否定了;一组“房中房”的空间元素被植入原有土房子中。它们由轻质材料建构、可拆卸、可移动,半透明,以一种轻轻的态度“放入”原有建筑相对厚重的内部空间。房中房的实际功能是青旅的居住单元,每个居住单元可容纳4-6人。设计特意采用了半透明的阳光板材料作为界面,它可以营造一种柔和的、模糊性的效果,与原有建筑刚性的生土材料形成对比。
As for the second floor of the construction, we intend to keep the original characteristics of the spacious room, so the conventional method that using the fixed wall to divide the space is denied; several space elements with the concept of "houses within a house"are implanted into the original house. They are made up of lightweight materials, which are dismountable, portable and translucent. The "houses within a house” are installed, which are gentle and light weighted compared to the original construction. The actual function of "houses within a house" is the living units of Papa’s Hostel; each unit can accommodate 4-6 people. The semi-hollow sheets as dividing walls are specially used to create a soft and blurred effect that highlights the construction character comparing to the original hard materials.
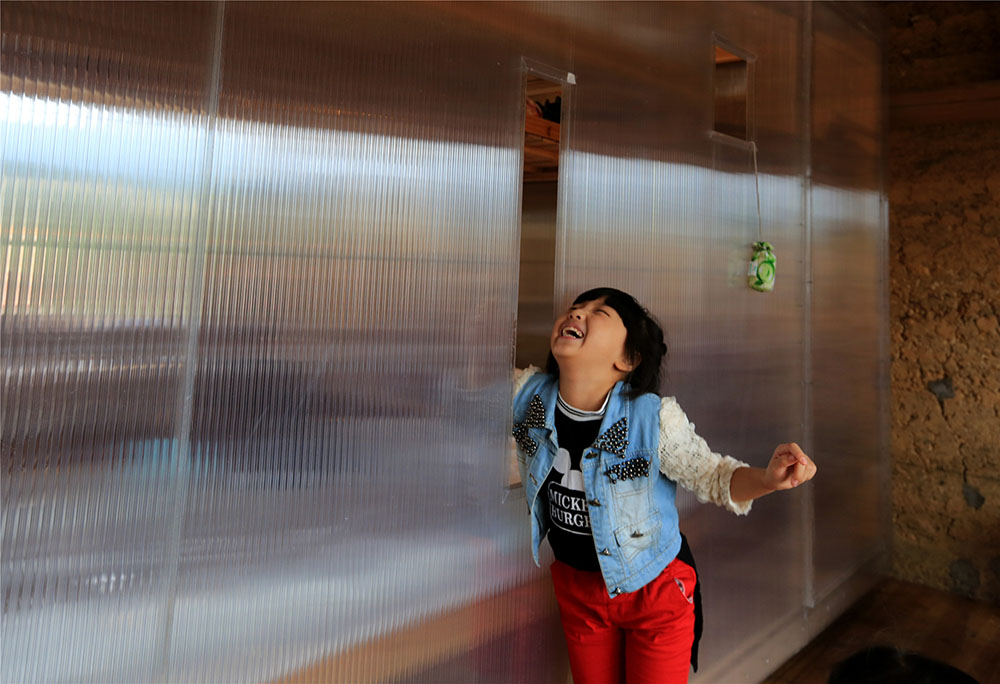
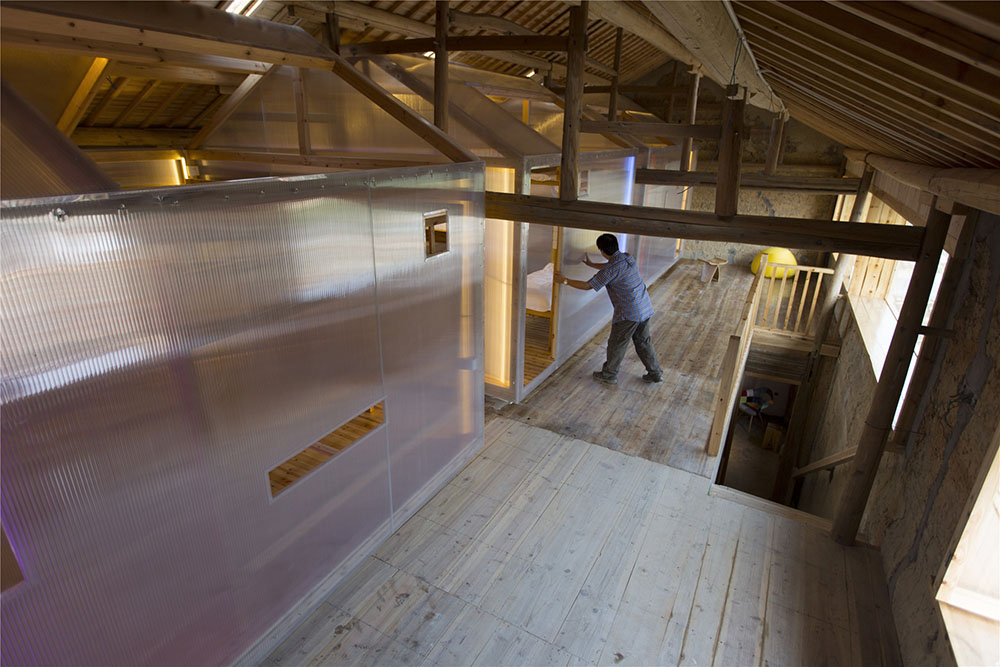
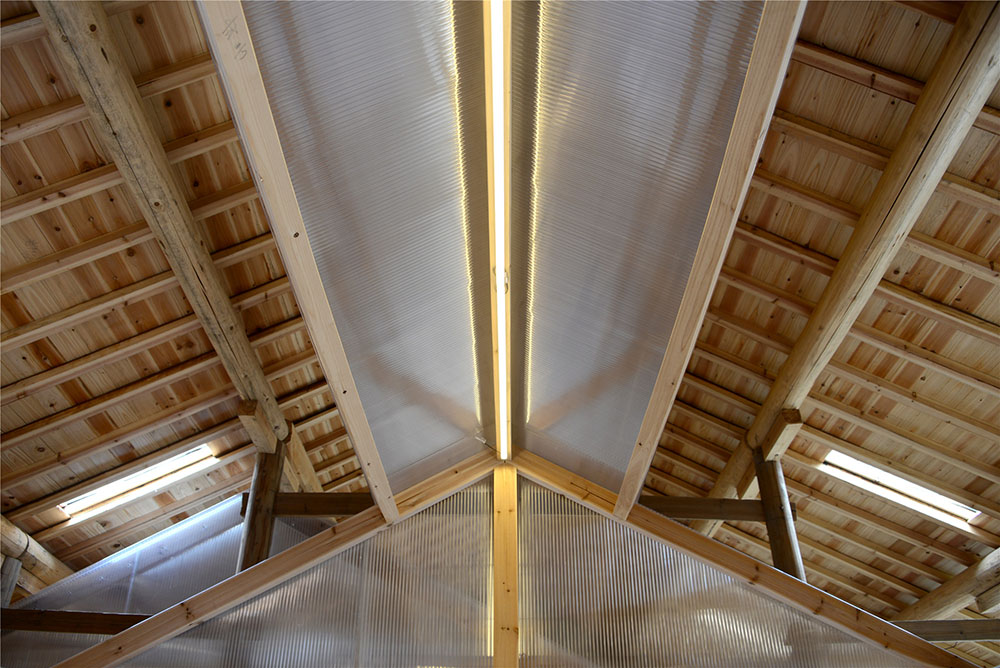
为了营造更具戏剧性的效果,房中房的表皮上开了一系列大小不一的洞口。这些洞口一方面将相对单一的界面变得活跃起来,另一方面为界面内外的使用者提供了相互“窥视”的可能性。房中房还是可以“行走”的建筑。构筑物底板下安装有一组万向轮,年轻人完全可以根据自己的需要,自己推动建筑,完成空间的再造。
Different sizes of the holes are designed on the surface of the "houses within a house" to make a dramatic effect. These openings make the relatively single interface more active and provide the possibilities for people to "peek" each other. The"houses within a house" is the rooms that can "walk". There is a set of universal wheels under the structure plate, young people can move the mobile structures and reconstruct space.
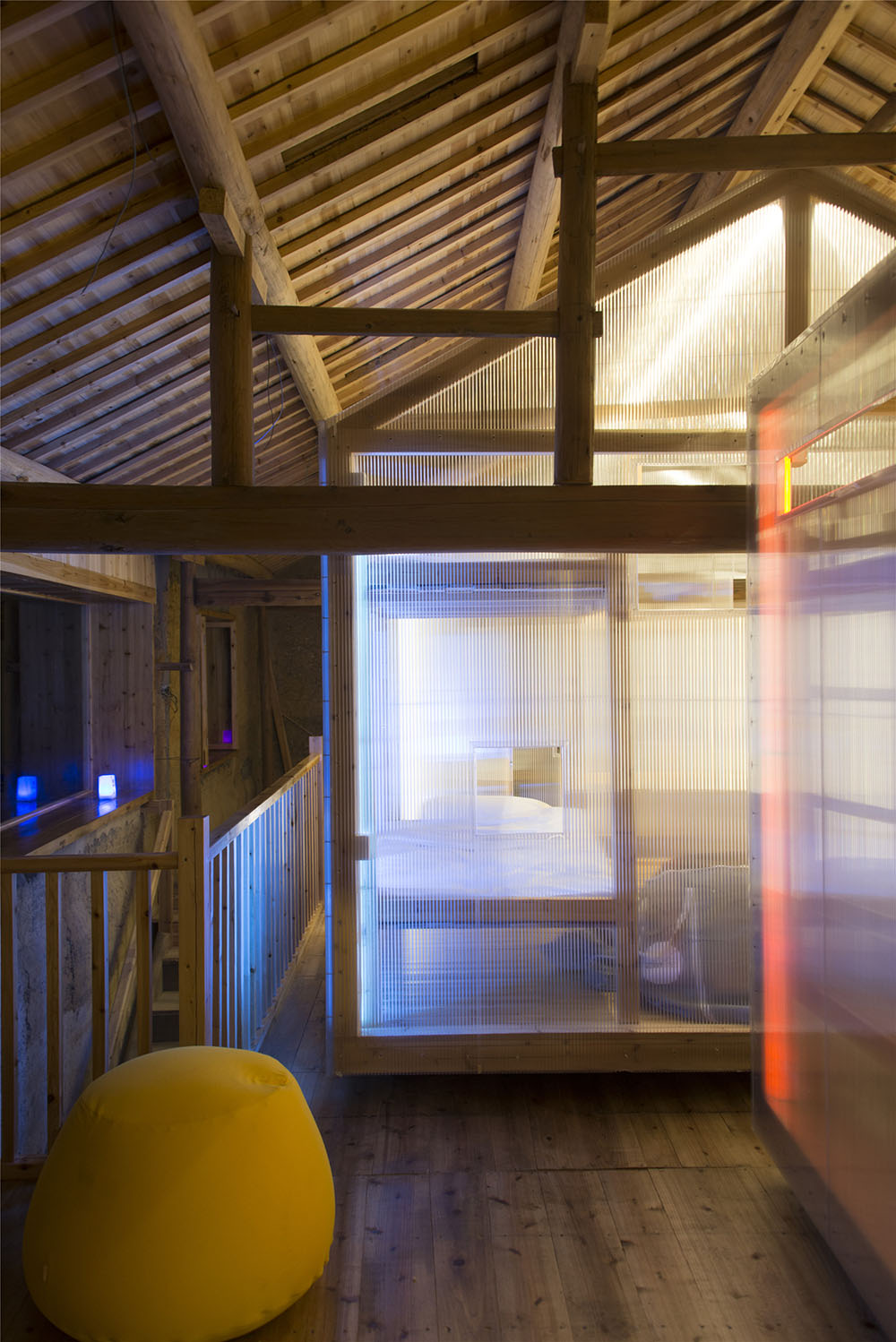
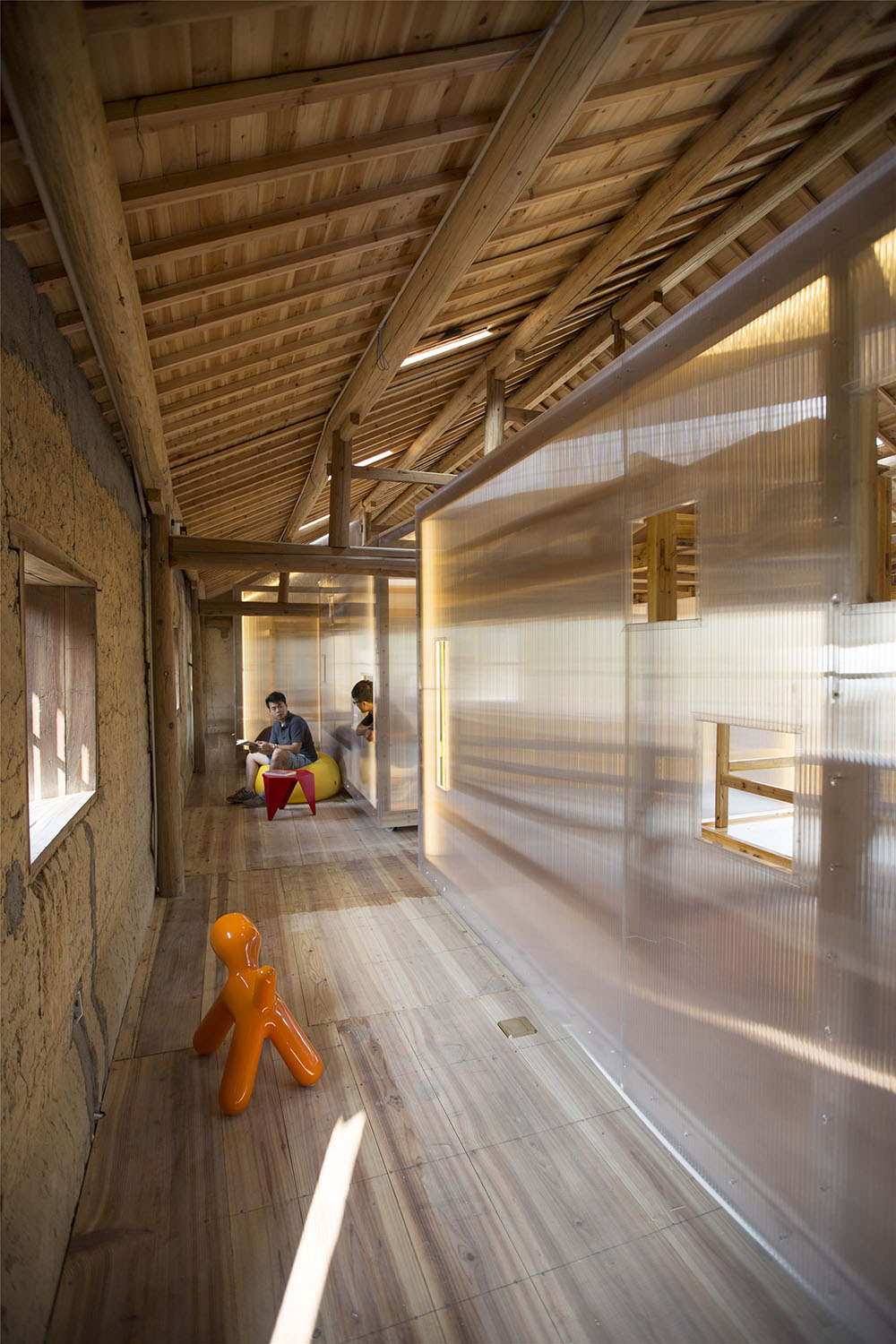

光是设计中另一个重要元素。照明的逻辑源自于“房中房”的空间逻辑,视线的逻辑则遵循照明的逻辑:白天的光由外向内,通过屋顶的明瓦和大侧窗将天然光引入阳光板房,居住者的视线则由内向外,穿过层层洞口远望群山和村落;夜晚的光由内向外,3000K暖光通过半透明材料的反射、折射照亮整个房间,并向村庄溢散,居住者的视线则由外向内,最终聚焦于阳光板房内部极具现代感的灯光构图。
Light is another important element in the design. Logic of lighting is derived from the space logic of "houses within a house", the logic sight line follows the logic of lighting: Transparent tiles on the roof and large side windows will let the natural light flow into the hollow sheet rooms during the day, from outside to inside, while habitant's sight will look out the mountains and villages through the cave entrances, form inside to outside; 3000k warm light illuminate the whole room through the translucent material reflection and refraction during the night, and overflow to the village, form inside to the outside, while the sight of habitant will finally focused on extremely contemporary light composition in the internal hollow sheet rooms, from outside to the inside.
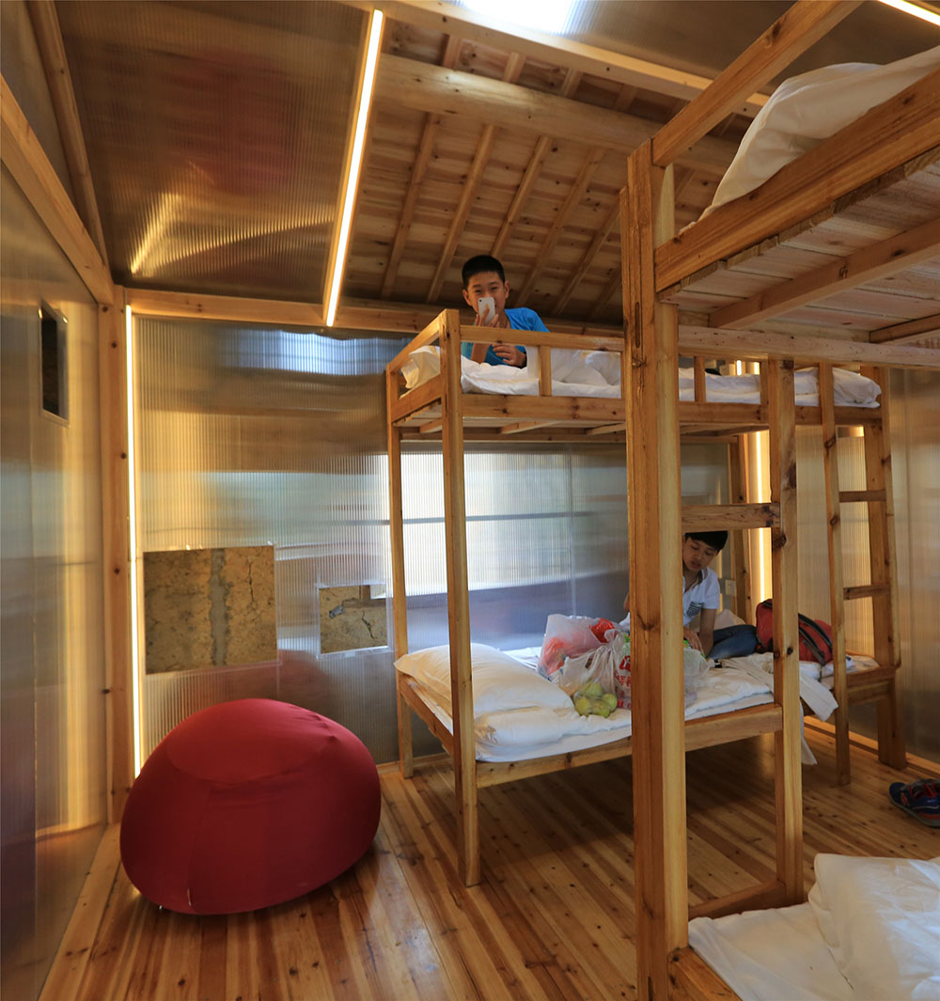
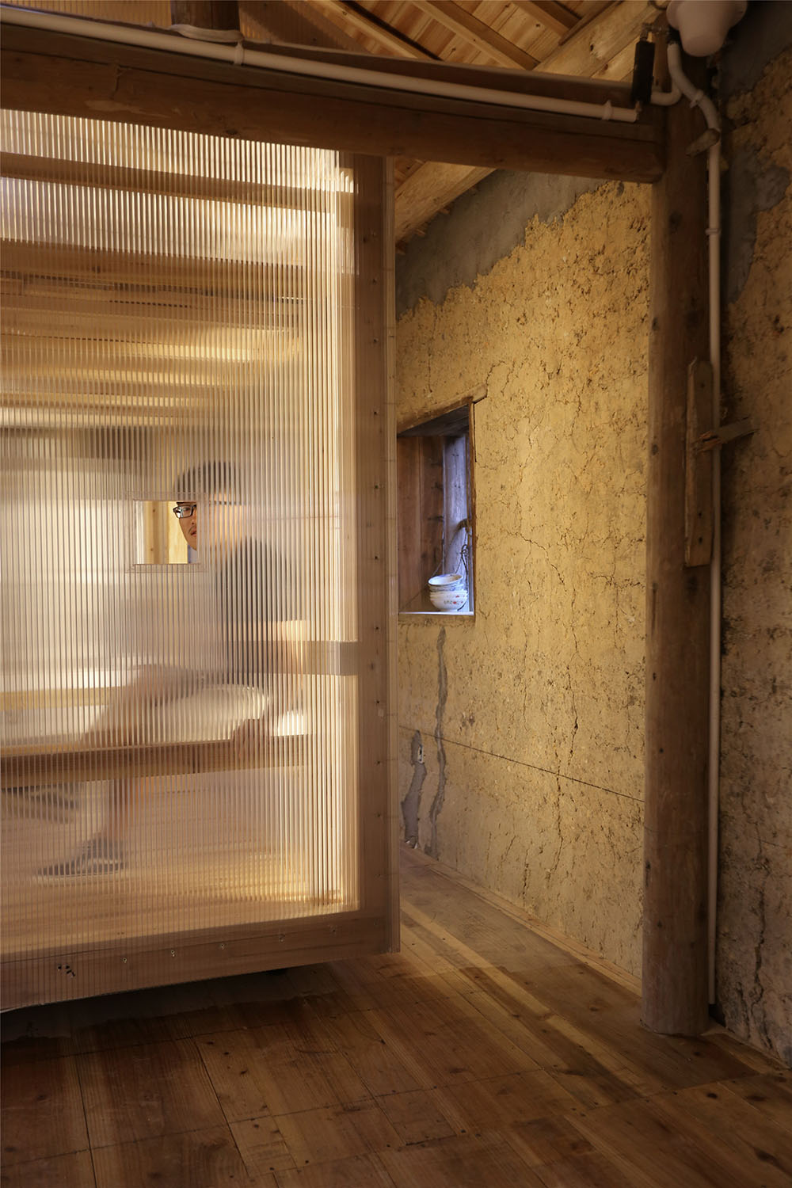
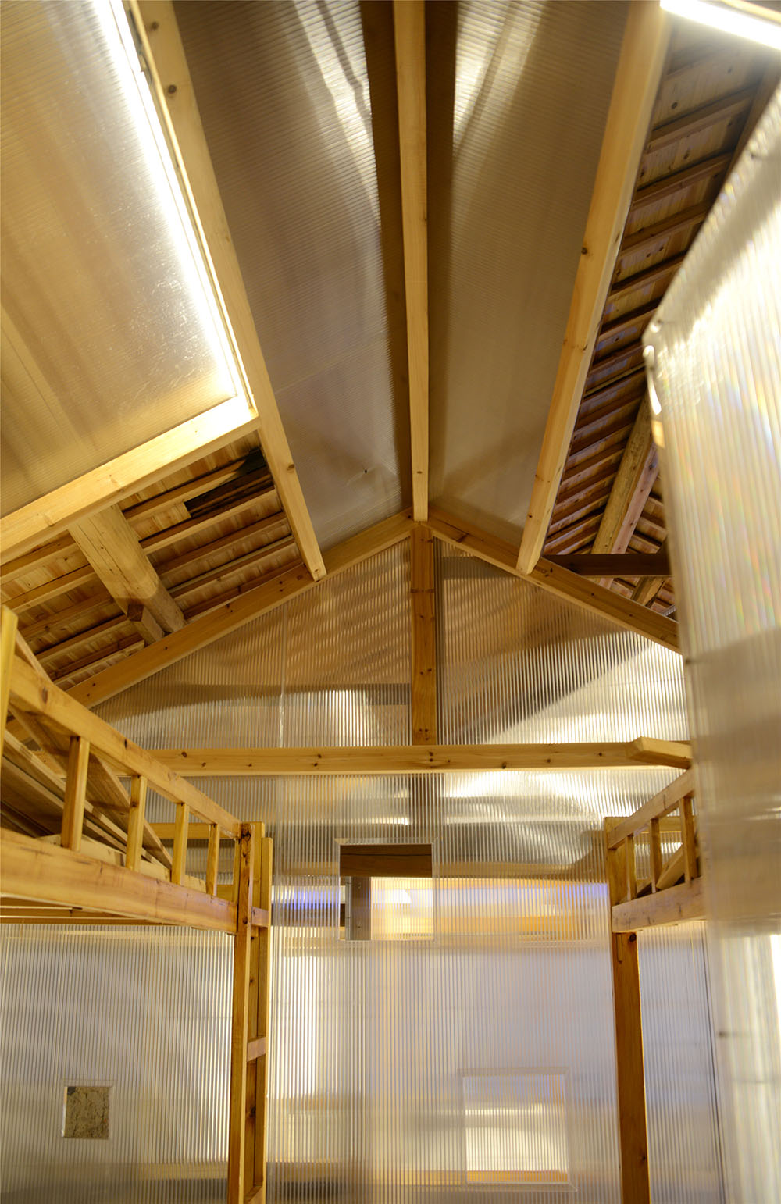
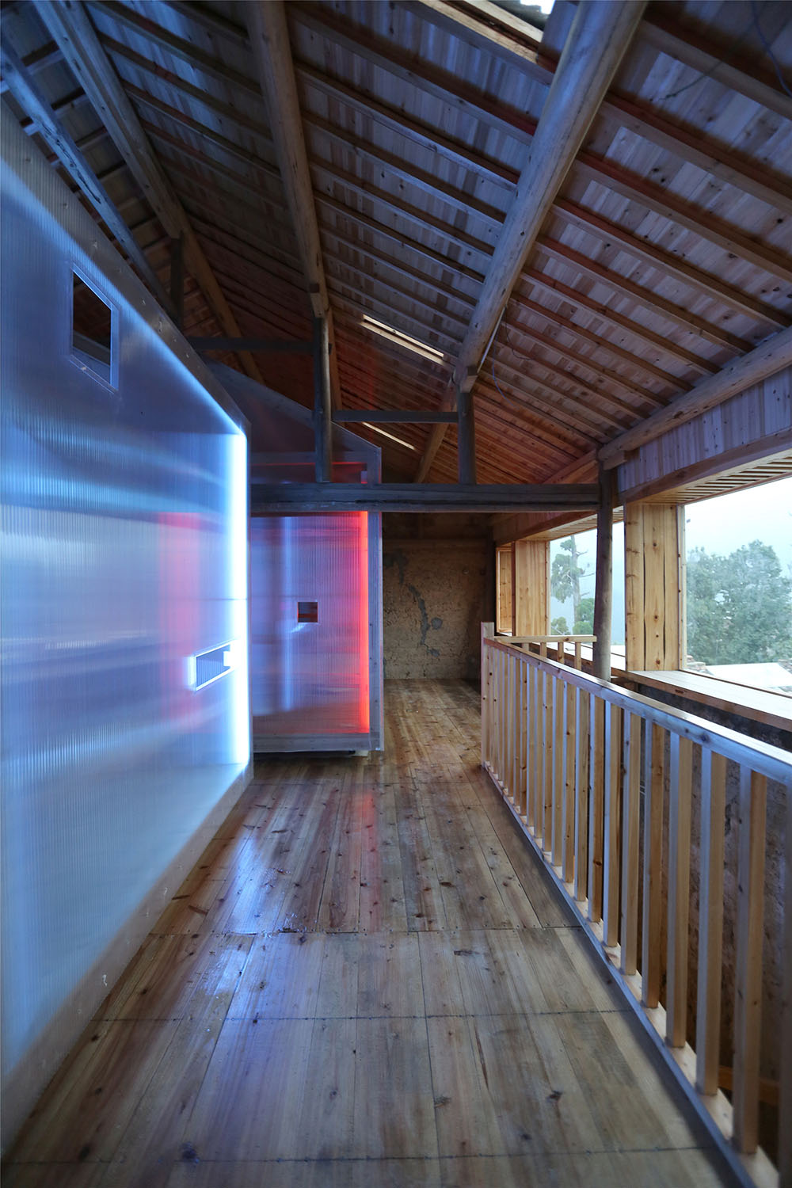
柔和的LED线形光源(暖白和彩色)安置在房中房的木构架上,并排布为自由的构成线条,富于艺术表现力的构图和可直视的光源和青旅居住者“年轻”的特点相符合。灯与阳光板的位置关系基于足尺模型实验,遵循“光的方向与阳光板空腔的走向垂直”,被照亮的阳光板肋形成“光栅”叠加在原有的视觉关系之上,赋予居住空间一种全新的半透明视觉体验。在大多数时间内,天然光、暖白灯光,变化多端的光影效果给人温馨、模糊和迷幻的感觉;在特定时段开启一支彩色灯管,会将空间营造成一个富于激情的场所。
Soft LED line light sources (Warm white and color) are placed in the wooden framework of the "houses within a house", showing as natural lines, full of artistic expression in composition and light source can be look directly are correspond with the characteristics "young” of the youth hostel. The position relationship between light and hollow sheet based on full scale model experiment, which has followed "the direction of the light is perpendicular to the hollow sheet cavity ", illuminated hollow sheet rib forming the “grating", which superimposed on the original visual relationship, giving a brand-new translucent visual experience of living space. Mostly the natural light and warm white light are reflected and refracted by the semi-transparent materials to light up the whole space. Changing shadows offer people a sweet, vague and illusive feeling. But in the certain period of time, colorful lights will be turned on, creating the space into a vibrant place.
设计灵感:
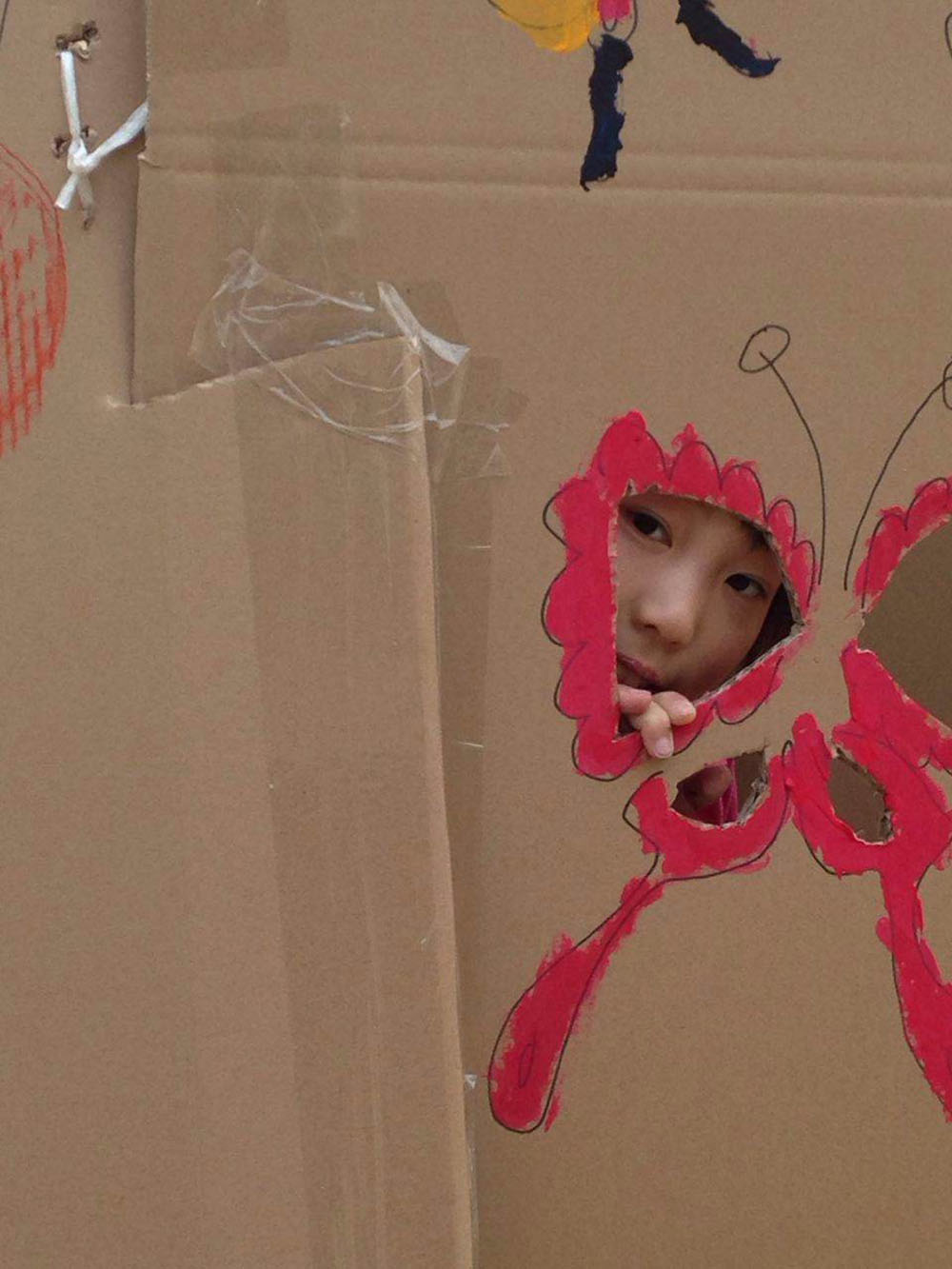
我的外甥女从自己搭建的纸皮屋中向外看(房中房开洞的原型)
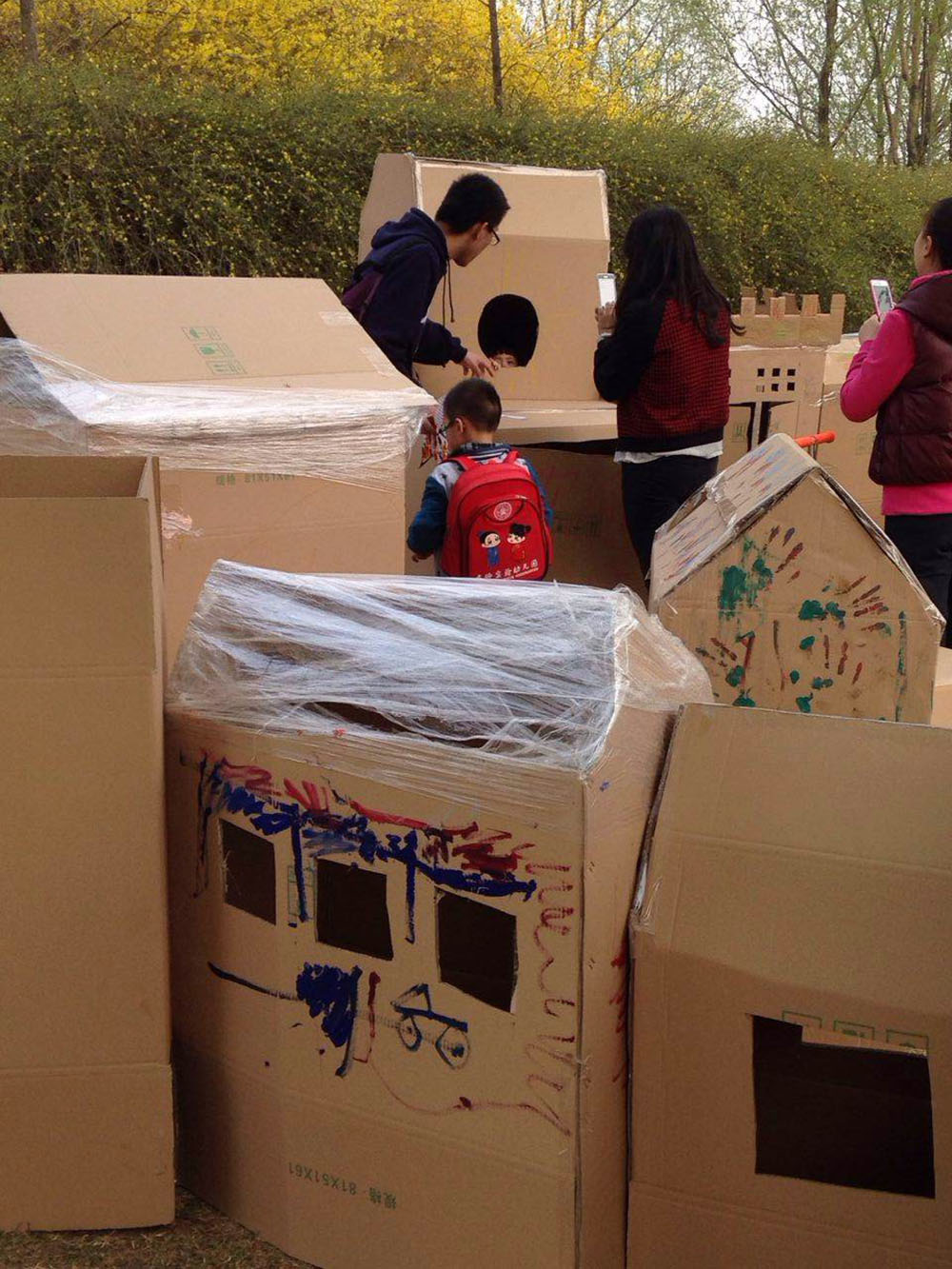
小孩子搭建的纸皮屋(房中房设计灵感)
原貌:
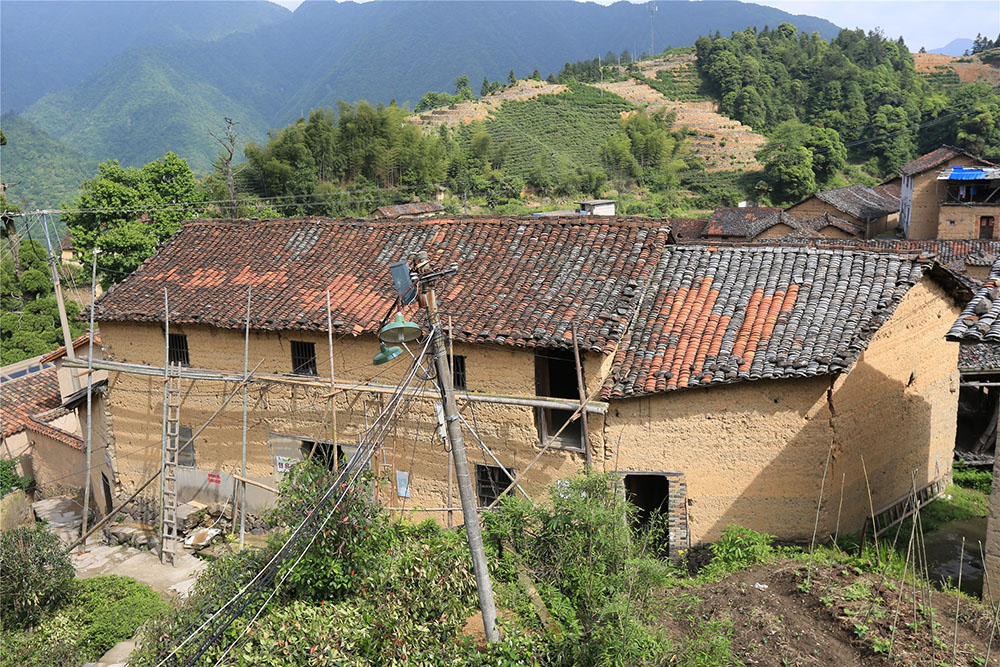
摄影:何崴
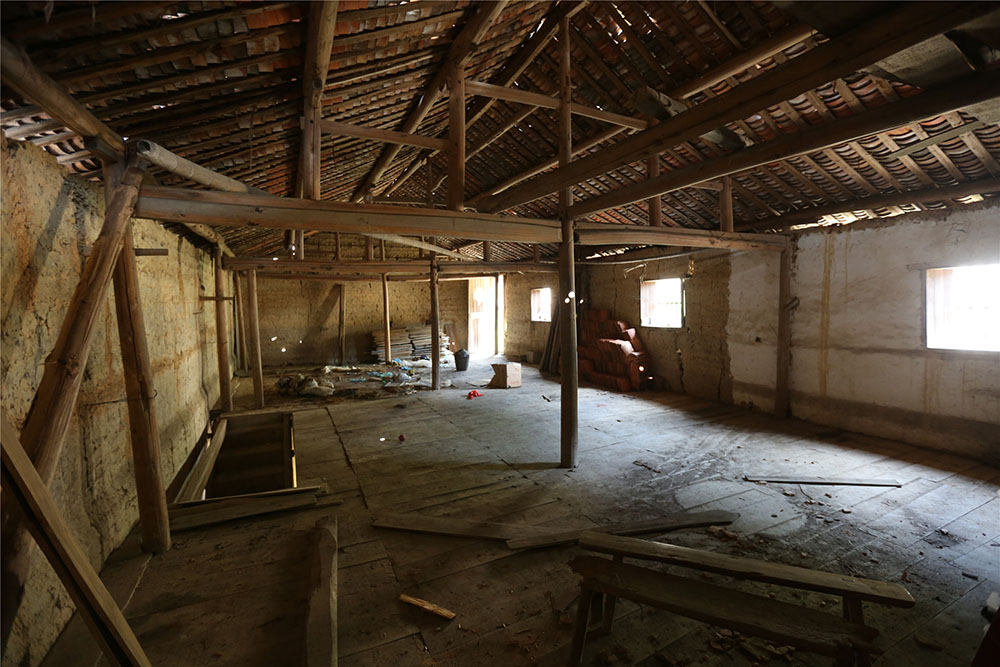
图片:云上平田提供
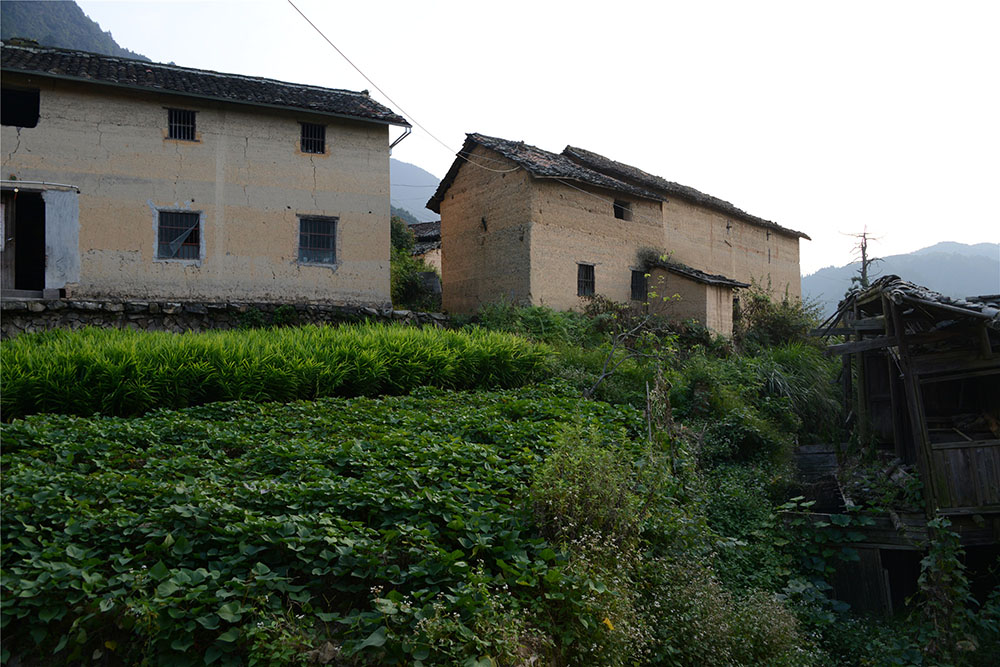
摄影:何崴
施工过程:
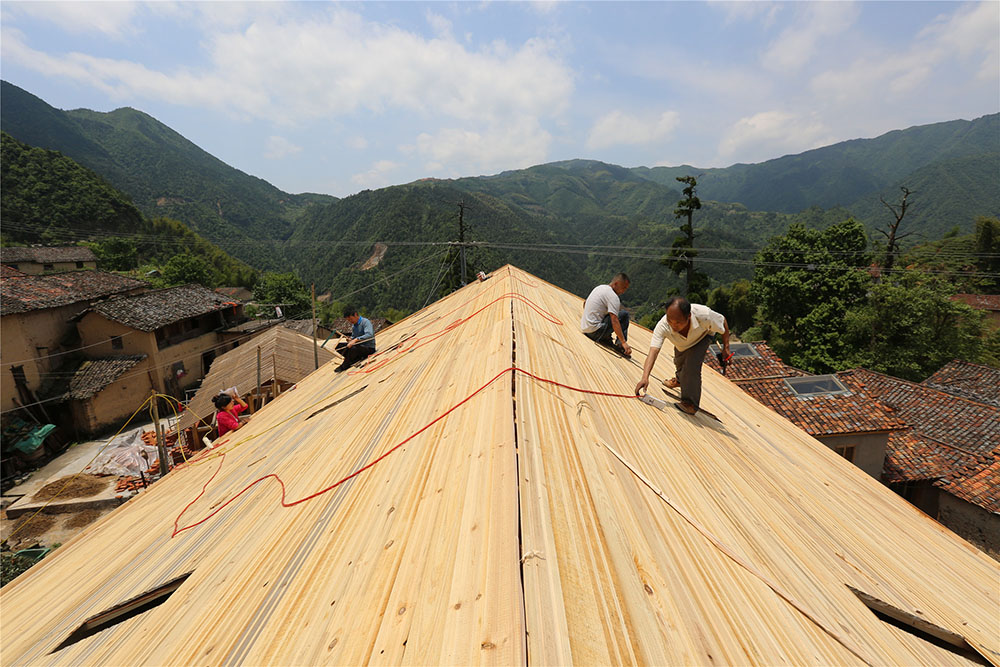
图片:云上平田提供
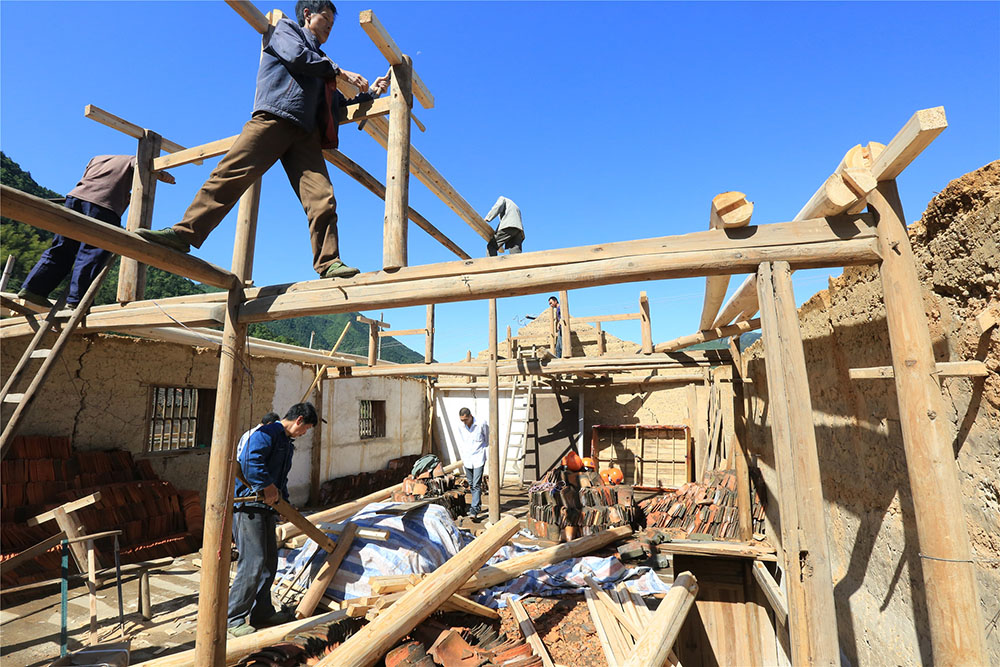
图片:云上平田提供
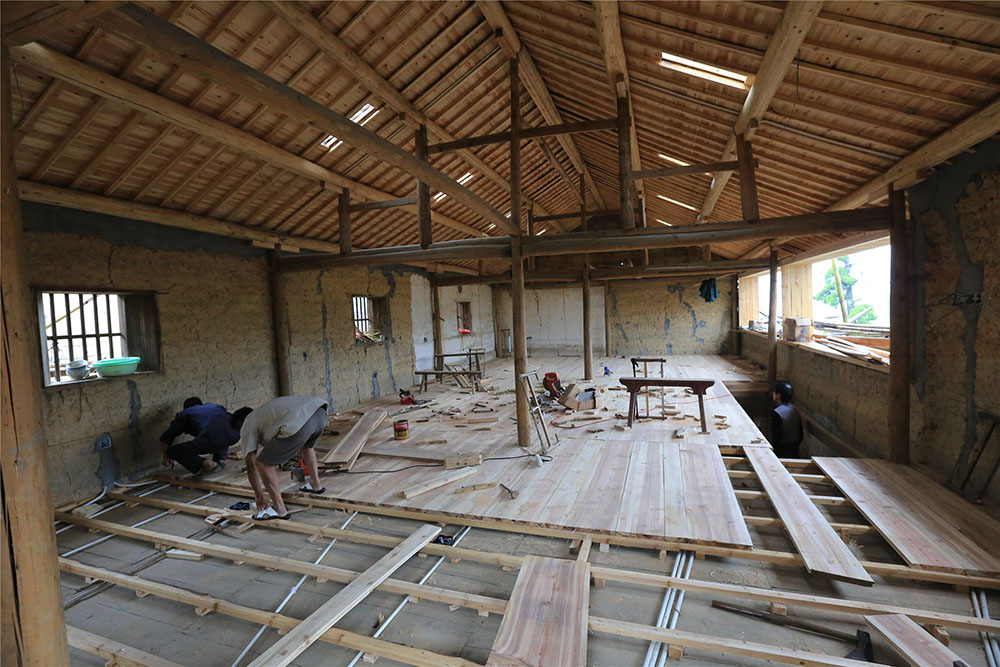
图片:云上平田提供
图纸:
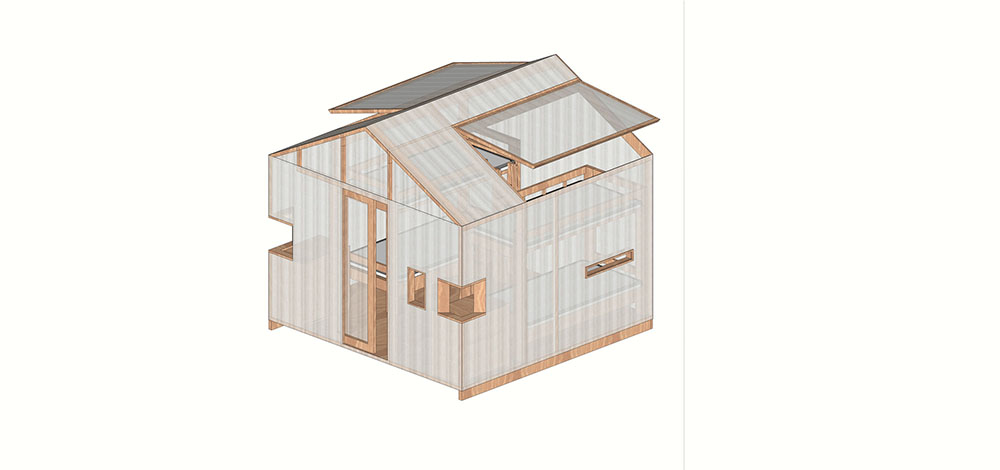
表皮
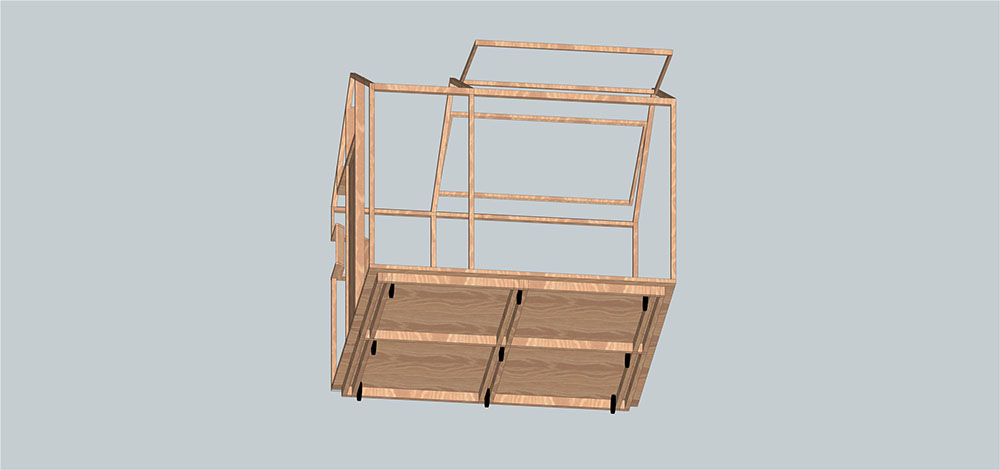
房中房-底面
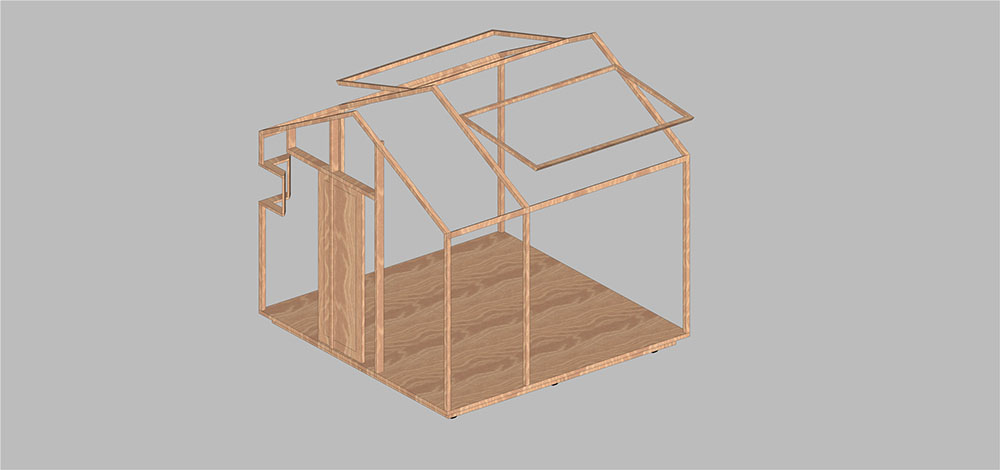
房中房-木框
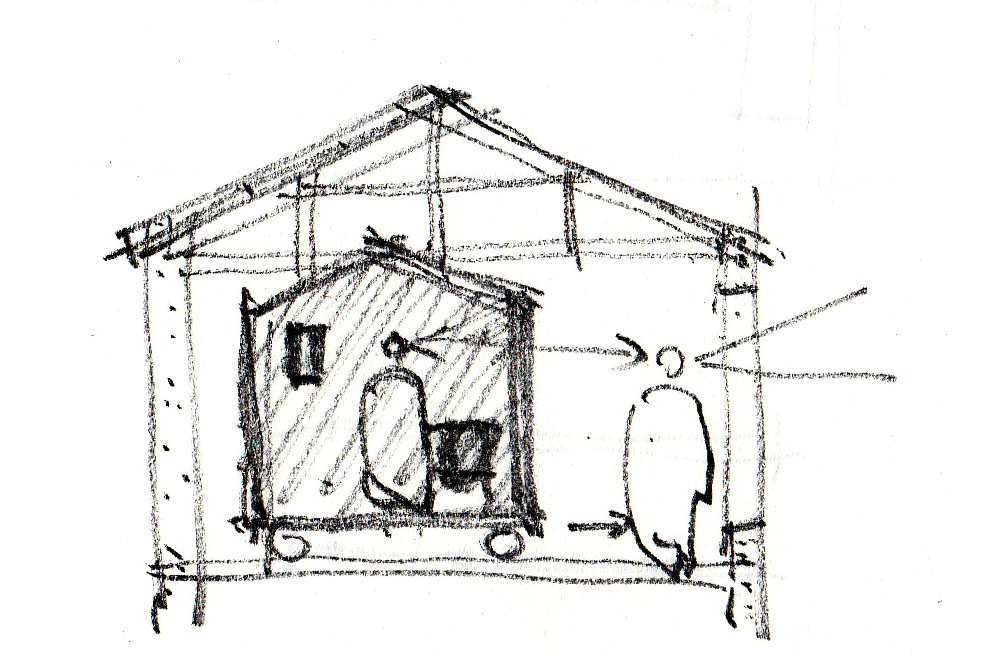
草图
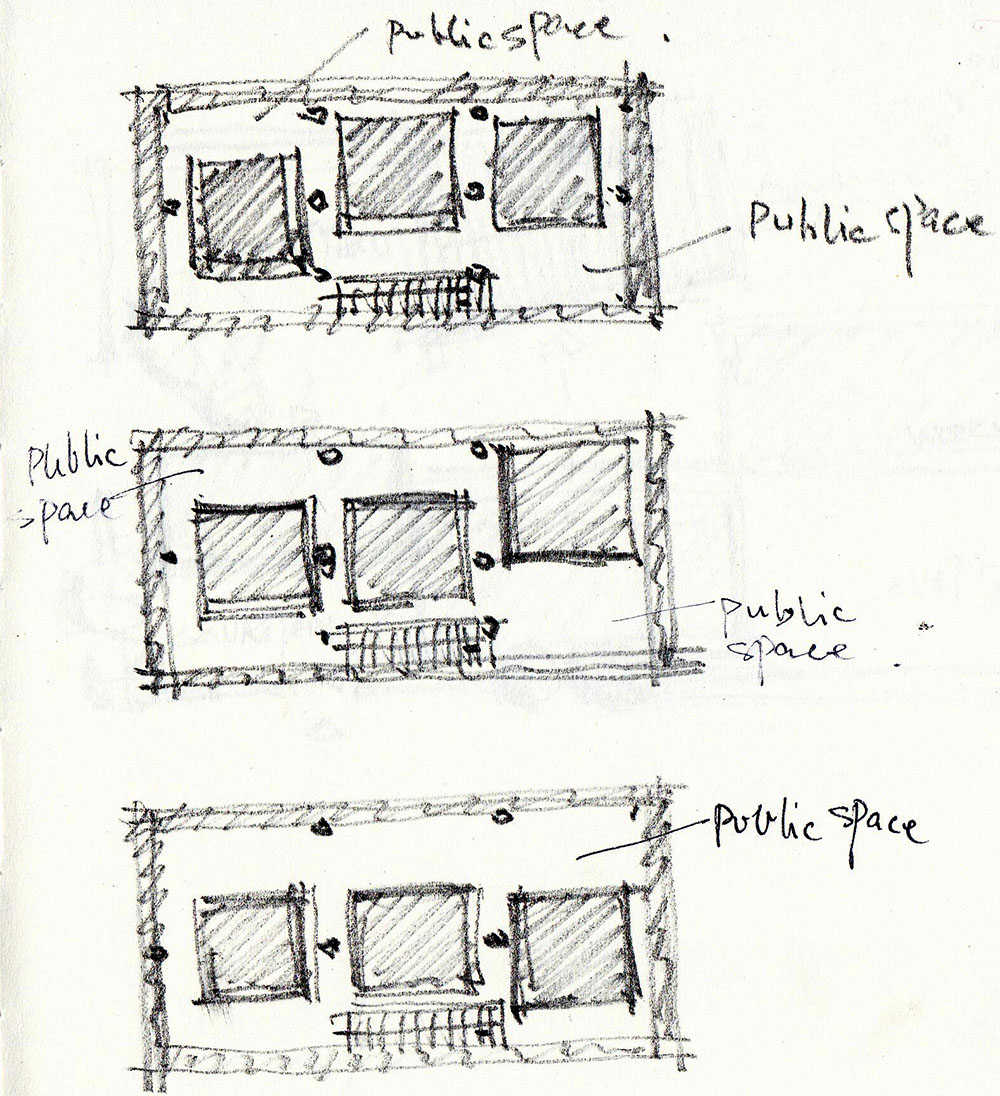
二楼草图
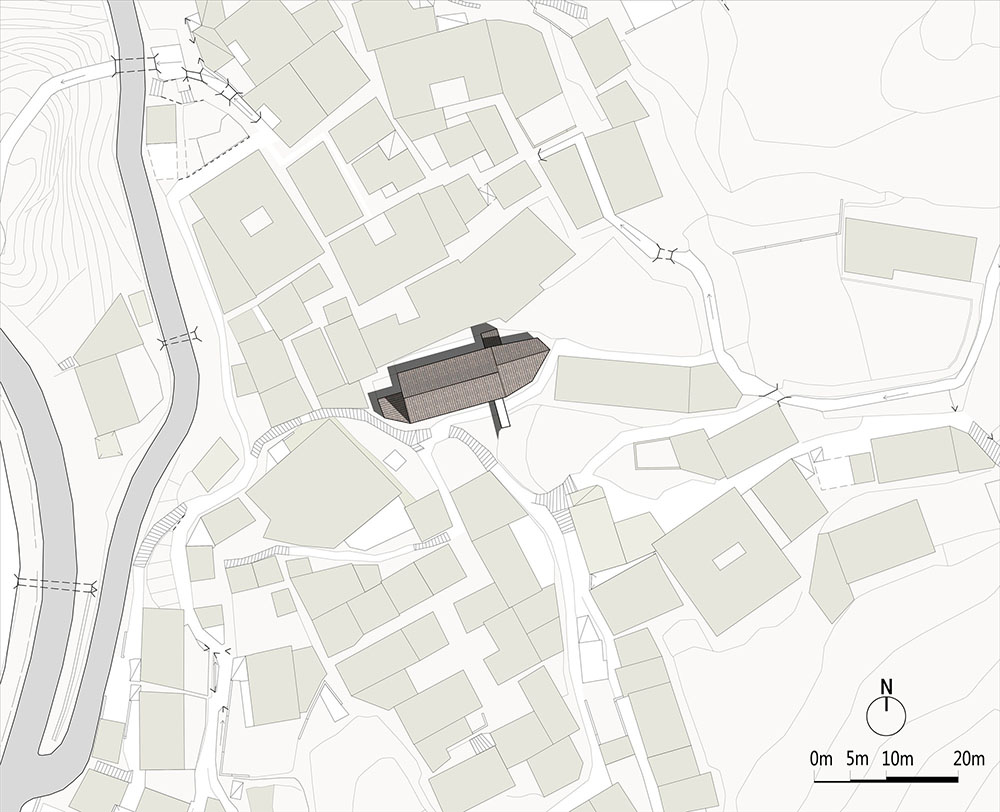
总图

平面图
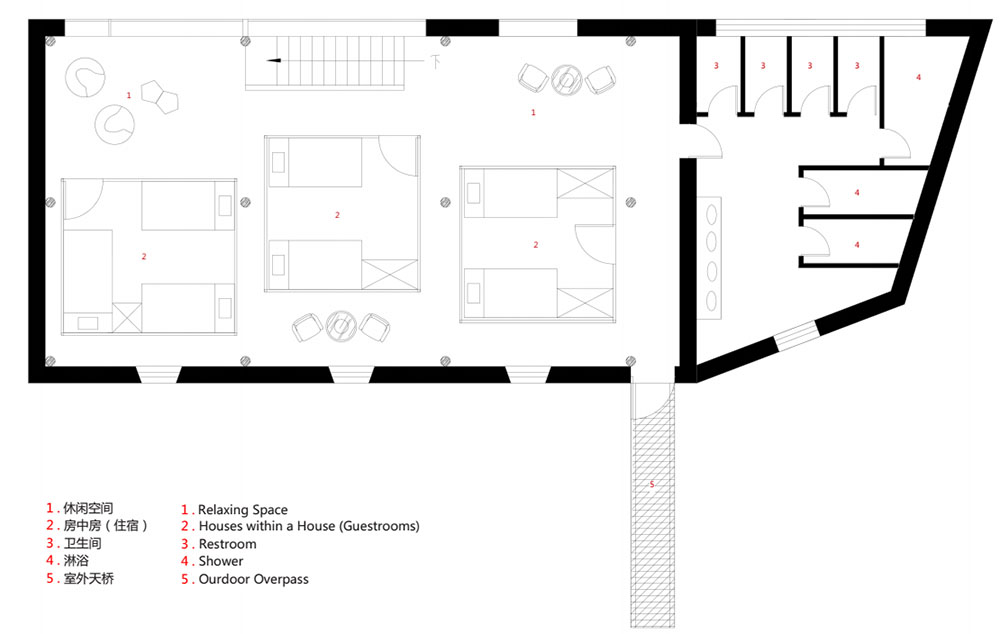
平面图
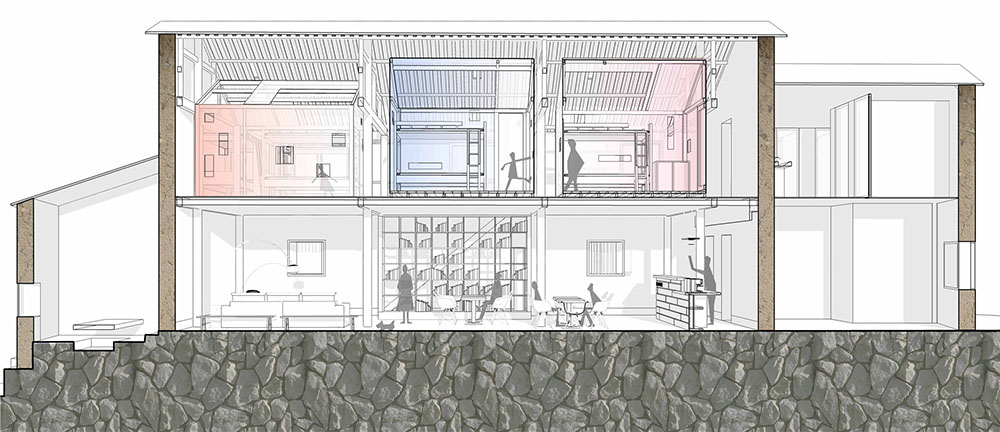
剖面图
项目名称:爷爷家青年旅社
地点:浙江省丽水市松阳县四都乡平田村
业主:江斌龙(平田村村民)
主持建筑师:何崴(中央美术学院建筑学院)
筑设计公司:何崴工作室/三文建筑
建筑设计团队:陈龙、李强、陈煌杰、卓俊榕
照明设计团队:张昕(清华大学建筑学院)、韩晓伟、周轩宇
设计时间:2014年-2015年
完工时间:2015年9月
建筑面积:270平米
建筑造价:人民币20万元
摄影师:何崴 陈龙
Project name: Papa’s Hostel
Location: Pingtian Village, Sidu Township,Songyang County, Lishui City, Zhejiang Province, China
Client: Jiang Bin-Long (a local villager from Pingtian village)
Chaired architect: He Wei
Architectural design team: Chen Long, Li Qiang, Chen Huang-Jie, Cheuk Chun-Yung
Lighting design team: Zhang Xin, Han Xiao-Wei, ZhouXuan-Yu
Design year: 2014-2015
Completion time: 2015.09
Area: 270 square meters
Cost of Construction: RMB 200, 000
Photographer: He Wei, Chen Long
来源:本文由崴工作室/三文建筑提供稿件,所有著作权归属崴工作室/三文建筑所有。
|
|
