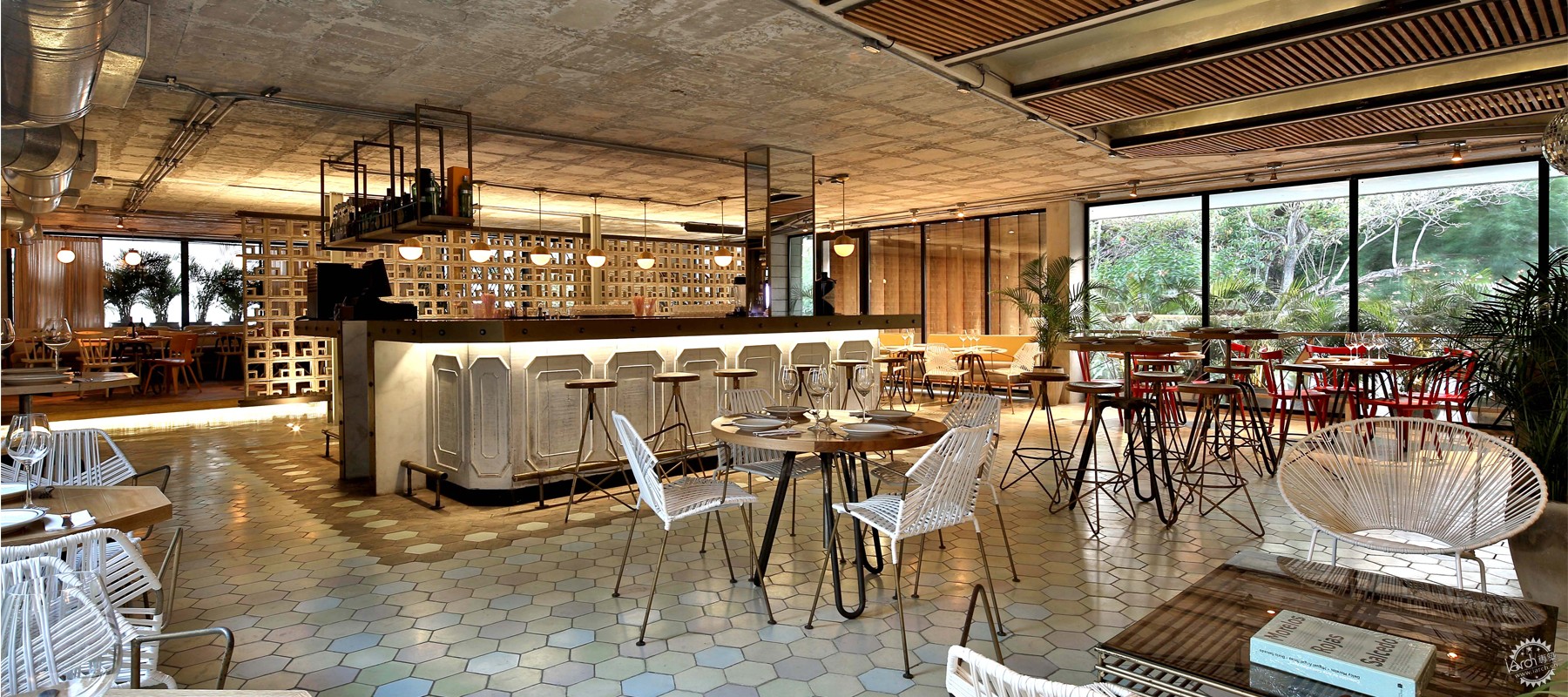
Colette Studio reshapes heritage building into restaurant in Barranquilla
由专筑网Yumi,刘庆新编译
波哥大的Colette工作室由建筑师Ernesto Lafaurie和室内设计师Daniel Lafaurie创立于2012年,他们的目标是创建多学科的实践,主要的兴趣在于创造浑然一体的建筑项目。从最初的概念到通信和物化的发展,这个有创造力的工作室考虑到每一个细节。Conquistador’位于哥伦比亚的巴兰基利亚,它是一家致力于把灵魂还原到Viejo Prado的餐馆,Viejo Prado是城市中最美丽的街区之一。
Bogotá-based Colette Studio was founded in 2012 by architect Ernesto Lafaurie and interior designer Daniel Lafaurie, with the objective of creating a multidisciplinary practice whose principal interest consists in creating coherent architectural projects. Starting from its initial conceptual state to the development of its communication and physical materialization, the creative practice takes into consideration every detail.Located in Barranquilla, Colombia, ‘Conquistador’ is a restaurant committed to returning its soul to Viejo Prado, one of the city’s most beautiful neighborhoods.
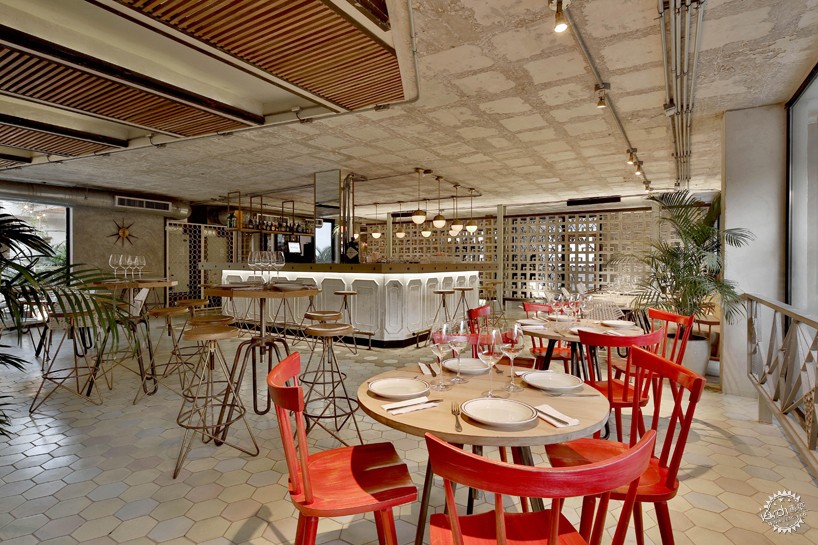
餐馆在20世纪五十年代的建筑中,目的是产生一种年代感/Located in a 1950’s building, the design aims to generate a feeling of the era
Colette工作室为Conquistador餐馆插入当代性的设计——加勒比海的建筑遗产。餐馆位于现代主义的结构中,设计概念的目的是在整个空间里重新创造20世纪50年代的感觉。工作室突出了它的原始元素,增加了更多让人联想到时代感的东西,比如一面分隔餐厅和酒吧的镂空墙。餐馆占地面积450平方米,分为餐厅、舞厅、露台、阳台、厨房等。
For ‘Conquistador’,Colette Studio intervened with contemporary design an architectural heritage of the Caribbean.Situated in a modernist structure, the concept aimed to recreate a 1950’s feeling throughout the space. The studio highlighted its original elements and added a few more reminiscent of the era like an openwork wall that divides the bar and the dining room.With it’s 450 square meters, the area is divided into dining room, dance hall, deck, terrace, and kitchen.
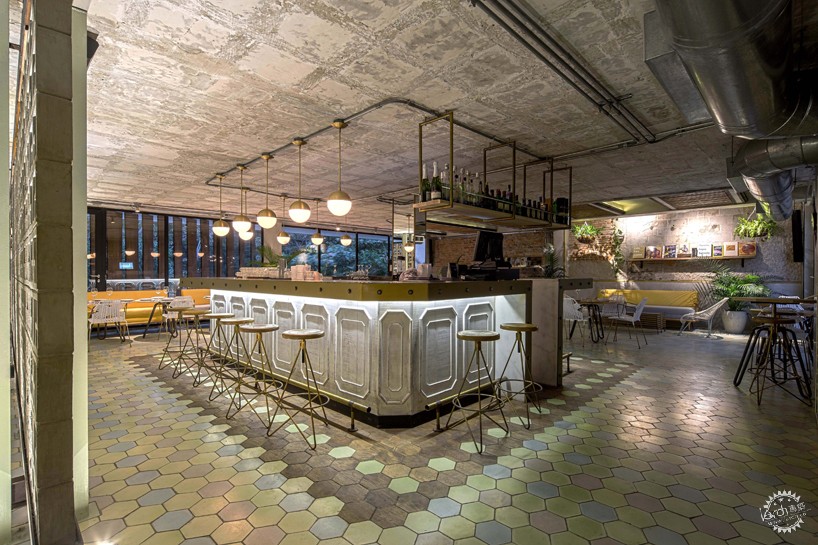
酒吧作为主元素,位于空间的中心/The bar is located in the center of the space and acts as the principal element
所用到的材料包括:大理石、木材和瓷砖,它们在空间中被使用,由于材料的选择,整个区域看上去非常搭配。一个让人印象深刻的广场酒吧在餐厅的中心,作为主元素,圆角的木板框架使它升高。暴露的混凝土天花板、电气系统和空调管道没有被隐藏。
A dialogue is generated throughout the whole area thanks the selection of materials that include marble, wood, and ceramic tiling, used along the space.An imposing square bar sits in the center of the restaurant and acts as the principal element, enhanced by a round wood floor framing it. With an exposed concrete ceiling, the electrical system and air conditioning ducts have been left unhidden.
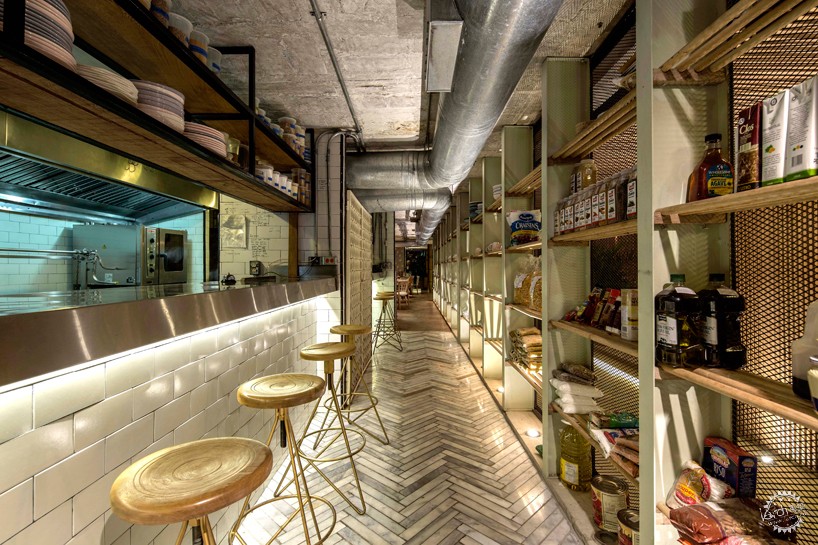
长走廊是餐厅流通的一部分/Long corridors are part of the circulation of the restaurant
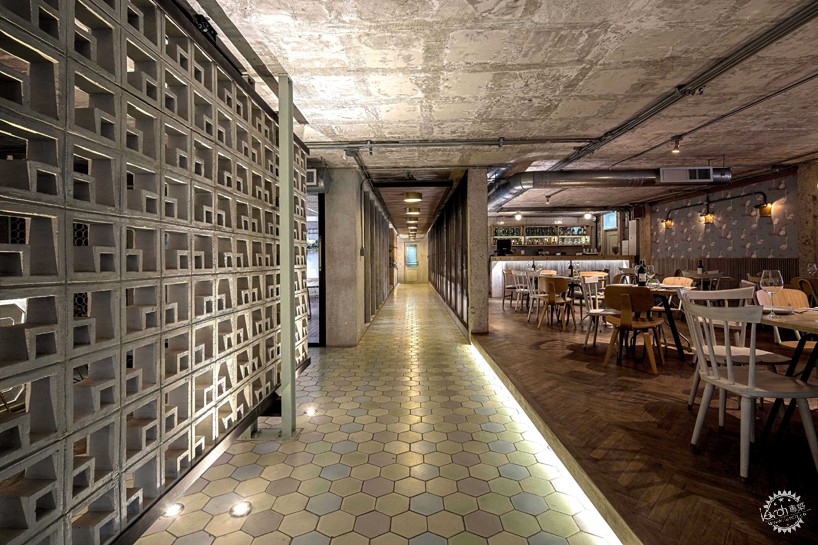
一面镂空墙分隔了酒吧和餐厅/An openwork wall divides the bar and the dining room
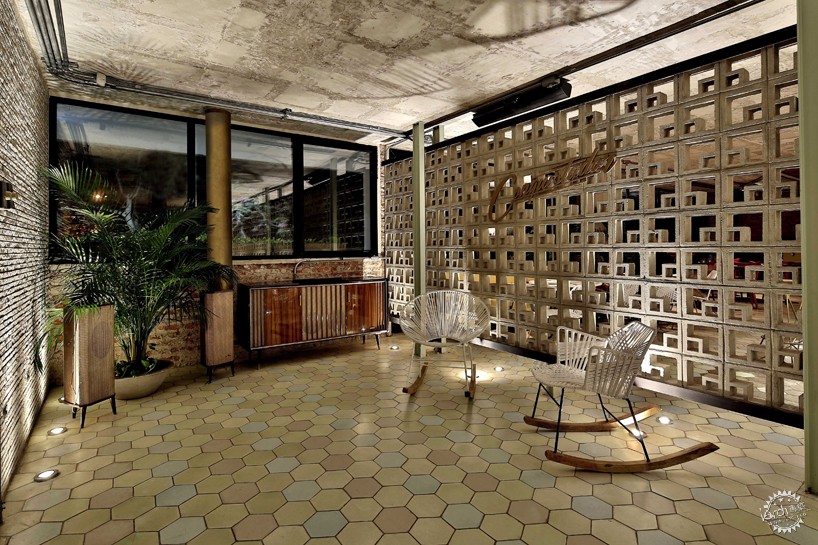
休息区/resting area
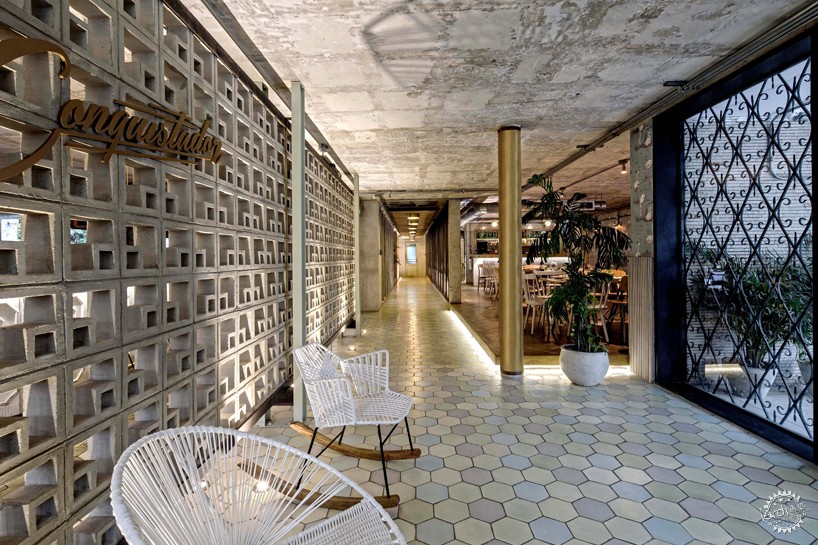
入口/entrance
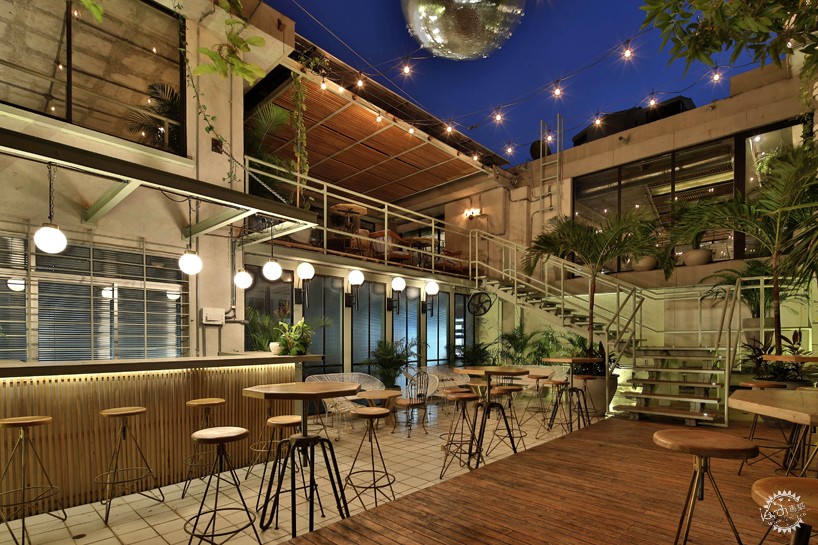
木制甲板使露台升高/The terrace has been enhanced with a wooden deck
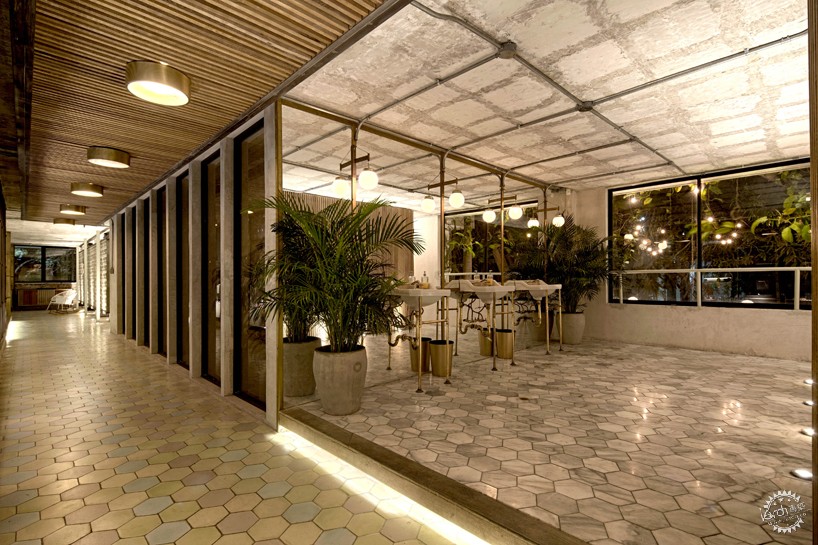
浴室共用一间洗涤室,有从地板到天花板那么高的镜子/The bathroom share a washing room with floor-to-ceiling mirrors
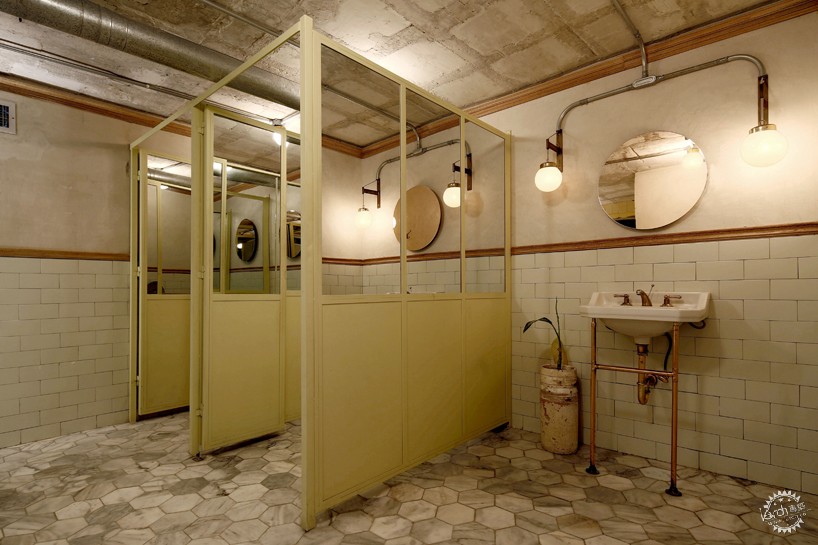
女浴室/women’s bathroom
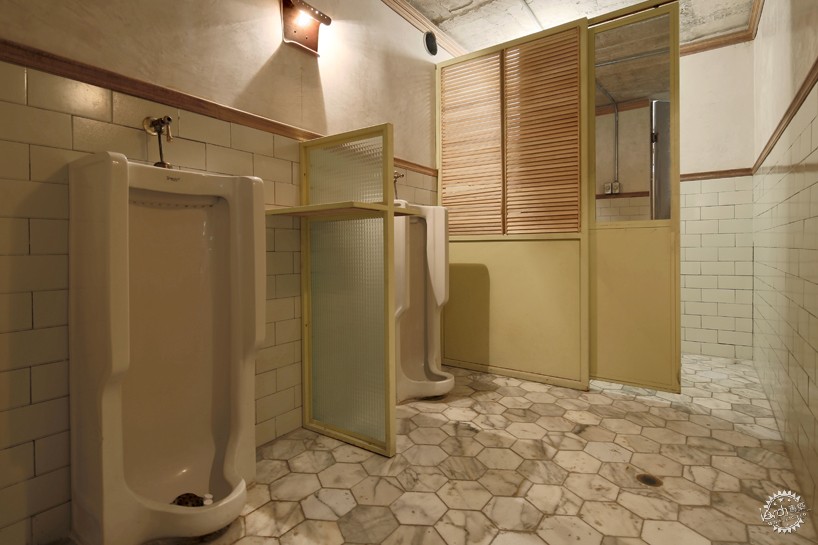
这些坐便器是在古董店被发现的/The toilets were found at antique shops
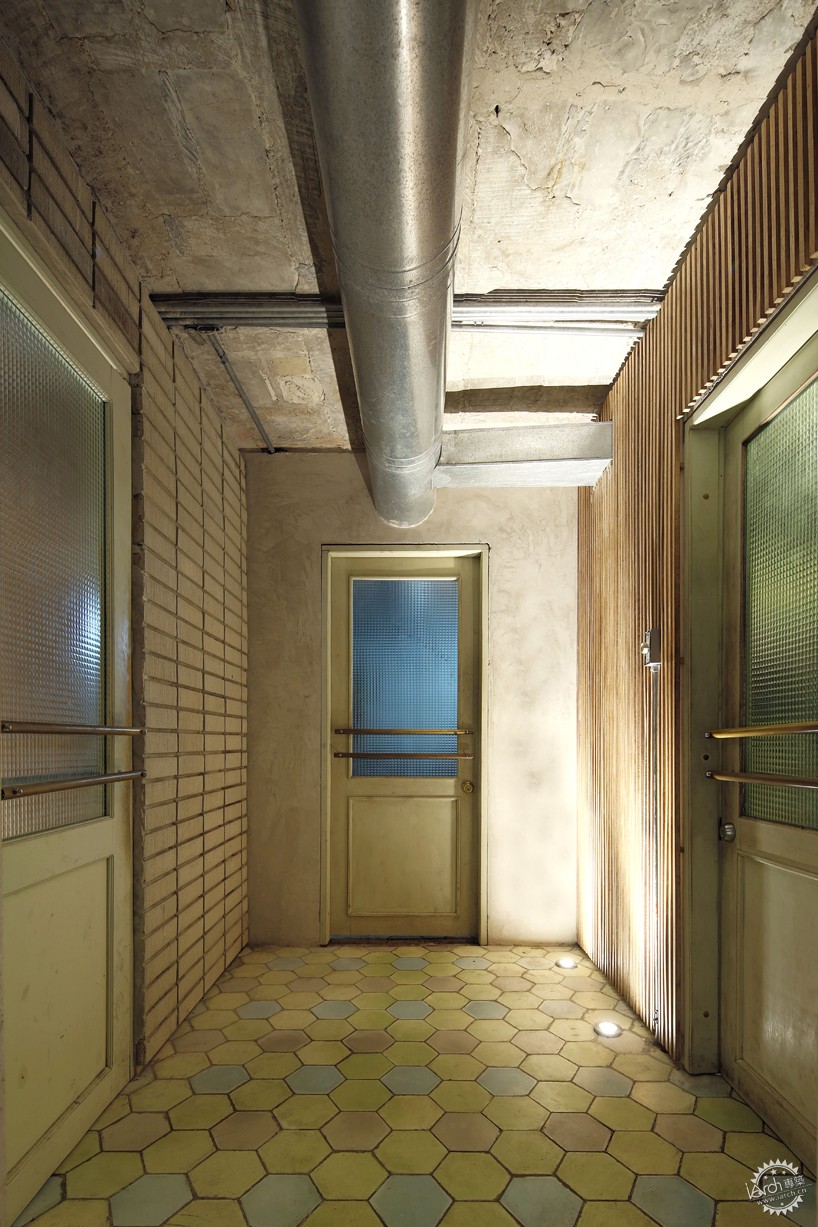
空调管被暴露在视线可见的地方/Air conditioning ducts were left visible to the eye
项目信息
名称:巴兰基利亚餐厅
设计:studio colette (daniel lafaurie, ernesto lafaurie)
地址:哥伦比亚,巴兰基利亚
完成日期:2015年6月
实行时间:7个月
总面积:450平方米
平面和品牌设计:francisco guivonart
project info:
name: restaurante conquistador barranquilla
design: studio colette (daniel lafaurie, ernesto lafaurie)
address: carrera 58 #70-80
completion date: june 2015
execution time: 7 months
total area: 450 square meters
graphic design and branding: francisco guivonart
出处:本文译自www.designboom.com/,转载请注明出处。
|
|
专于设计,筑就未来
无论您身在何方;无论您作品规模大小;无论您是否已在设计等相关领域小有名气;无论您是否已成功求学、步入职业设计师队伍;只要你有想法、有创意、有能力,专筑网都愿为您提供一个展示自己的舞台
投稿邮箱:submit@iarch.cn 如何向专筑投稿?
