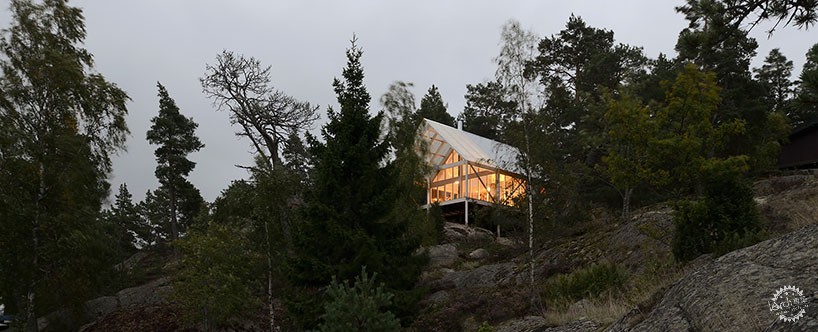
Hidden holiday home in the Swedish archipelago
由专筑网圈圈,刘庆新编译
Viggsö 是一个由Arrhov Frick Arkitektkontor 设计的在Stockholm Stockholm群岛的私人休息场所。该项目充分利用自然材料和隐蔽的自然环境。
Utilizing natural materials and taking advantage of the secluded and natural surroundings, ‘Viggsö’ is a private family retreat by Arrhov Frick Arkitektkontor situated on an island in the Stockholm archipelago.
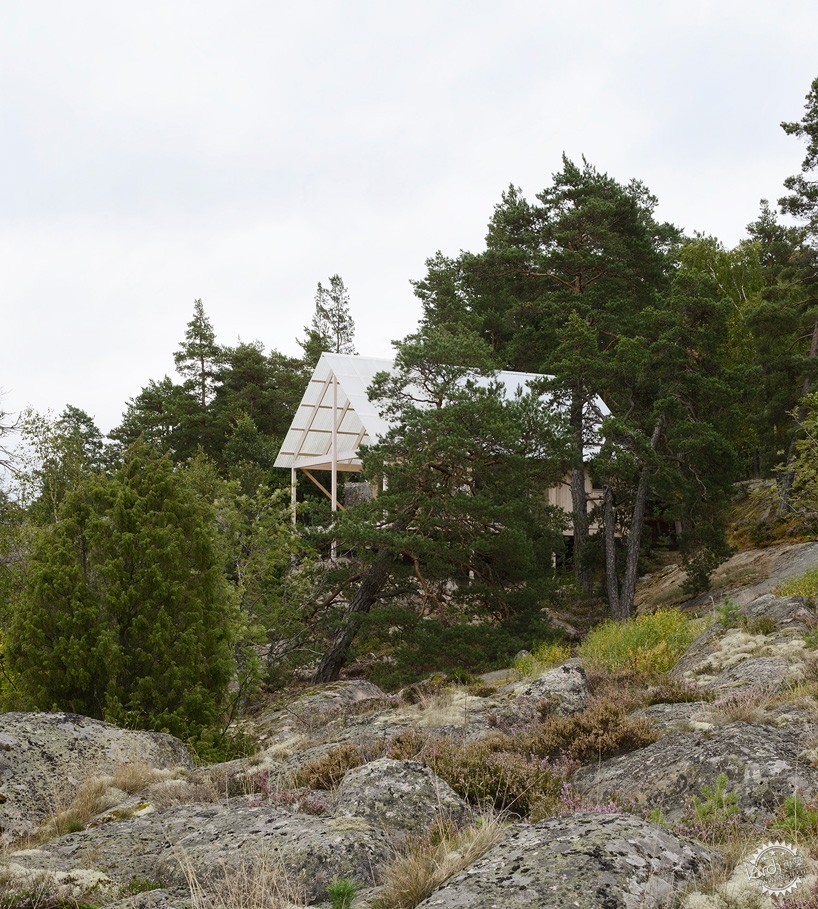
all images © mikael olsson
此居住区环绕在悬崖峭壁、风吹弯的松树中间,坐落在青苔和野生浆果上。这种环境和低预算相结合,形成了一幅风景画,将大自然带入室内。
此建筑为80平方米,Arrhov Frick 将其分成三个相等的部分。
The residence is nestled among stone cliffs, wind bent pine trees, and rests on a floor of lichen and wild berries; this context coupled with a low budget celebrates this landscape by bringing nature into the interior.
Arrhov Frick divided the building into three equal parts with the total floor area measuring 80 square meters.
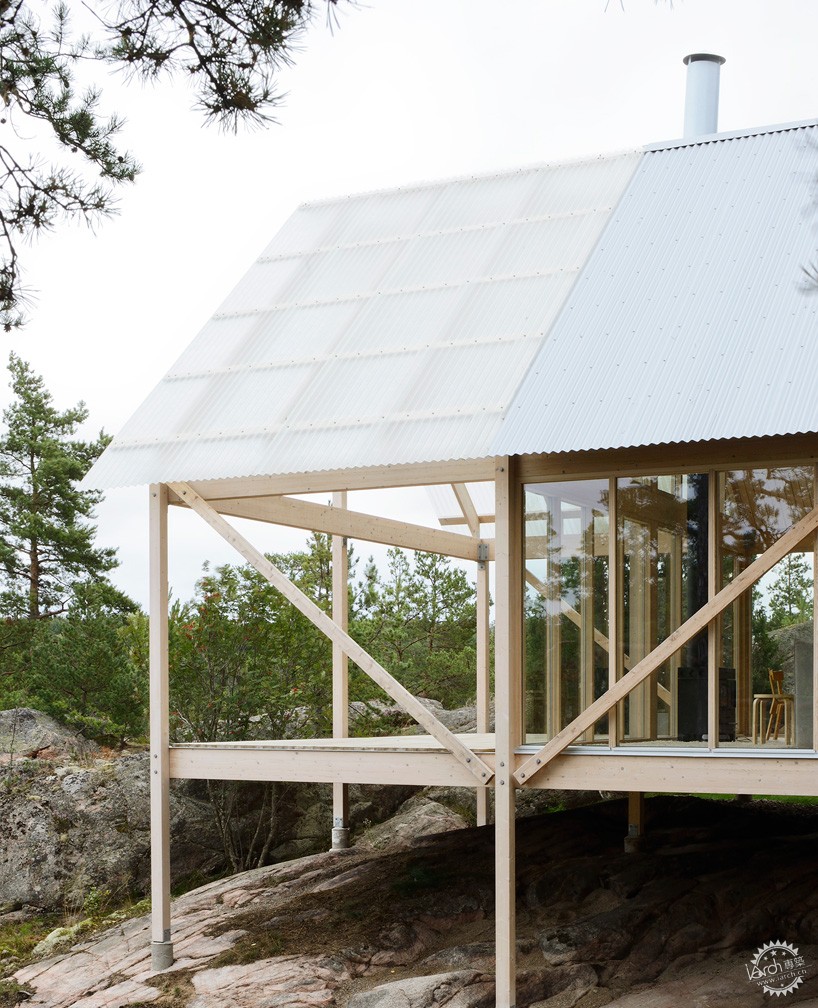
The design process largely focused on the development of a simple and economic structure in wood/设计过程中,设计师在材料的选择上很大程度专注于简单经济的木质结构。
第一部分:入口部分在建筑后方,包括浴室,卧室,厨房,二层是为孩子和客人设计的阁楼。
第二部分:通风的两层高的客厅,在任何方向都不会阻挡视野。后面是面对水面的露天平台,房顶是聚碳酸酯材质的半透明屋顶。
Firstly, the entrance volume at the rear of the scheme contains programs such as the bathroom, bedroom, and kitchen; the second level features a loft for the children and guests.
Secondly, an airy, double height living room provides unobstructed views in three directions. Lastly, an open terrace facing the water, topped with a semi-transparent roof of polycarbonate.
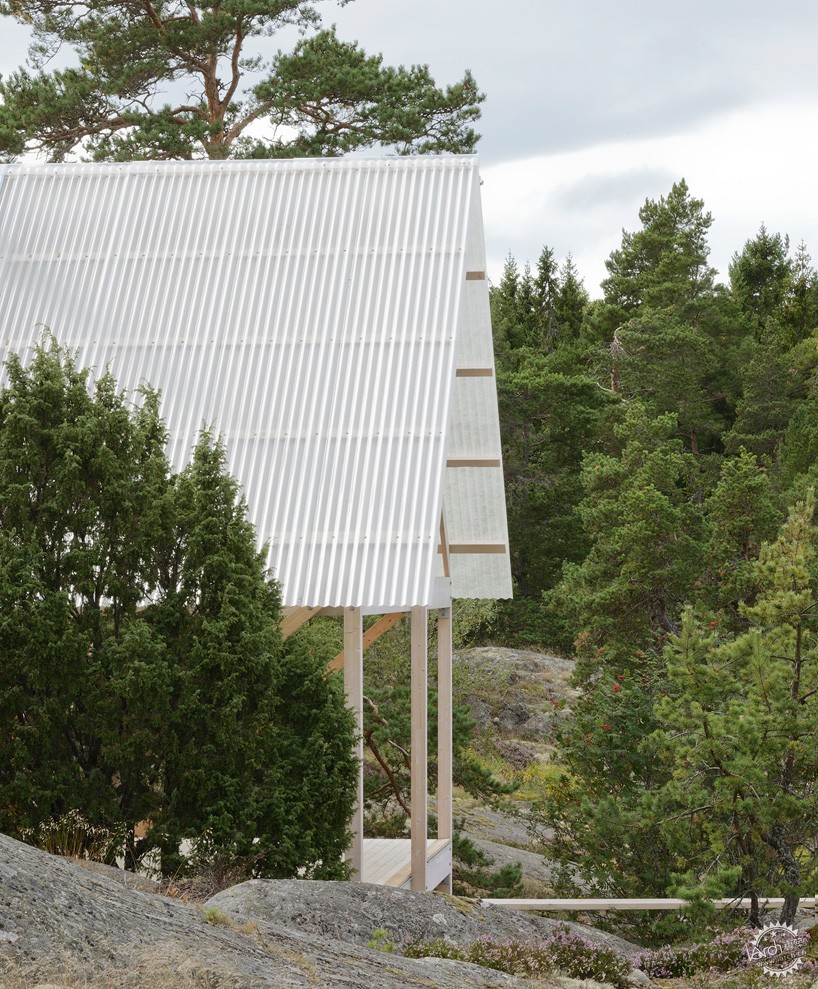
The house is located on the island of Viggsö, in the Stockholm archipelago, and functions for a family of five/房子位于Stockholm 群岛的Viggsö 岛上,为家庭提供了住宿的地方。
由于其所在位置,此建筑很大程度上依赖于简单的木质结构技术,材料的重量和装配方法不得不考虑进去。房子的地基由一系列杆件组成,考虑到其将被抬高并且表面不触碰地面。木板扩展为门廊,并延伸到周围的森林中。
The build-up relied heavily on simple wood construction techniques due to the house’s site, everything from the weight of the material and methods of assembly had to be taken into consideration. The resulting foundations composes of a series of posts and allows for the house to be elevated and not physically touch the ground condition. The timber planking continues to the porch and extends into the surrounding forest.
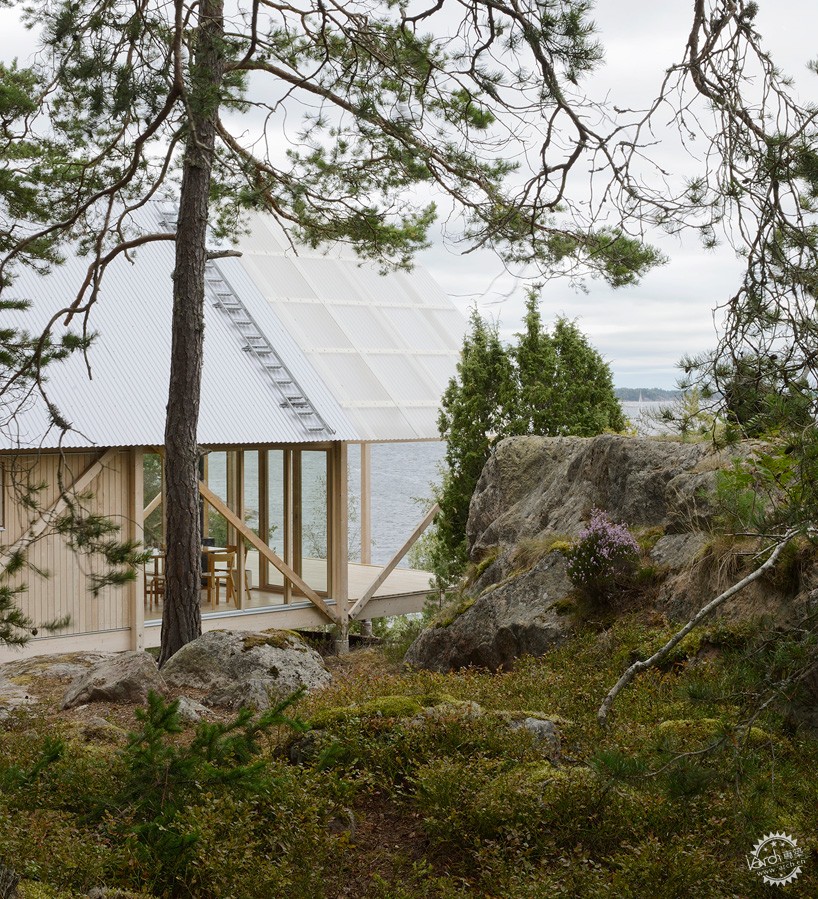
The porch area reaches out towards the archipelago landscape/门廊区域向外延伸到群岛的风景中。
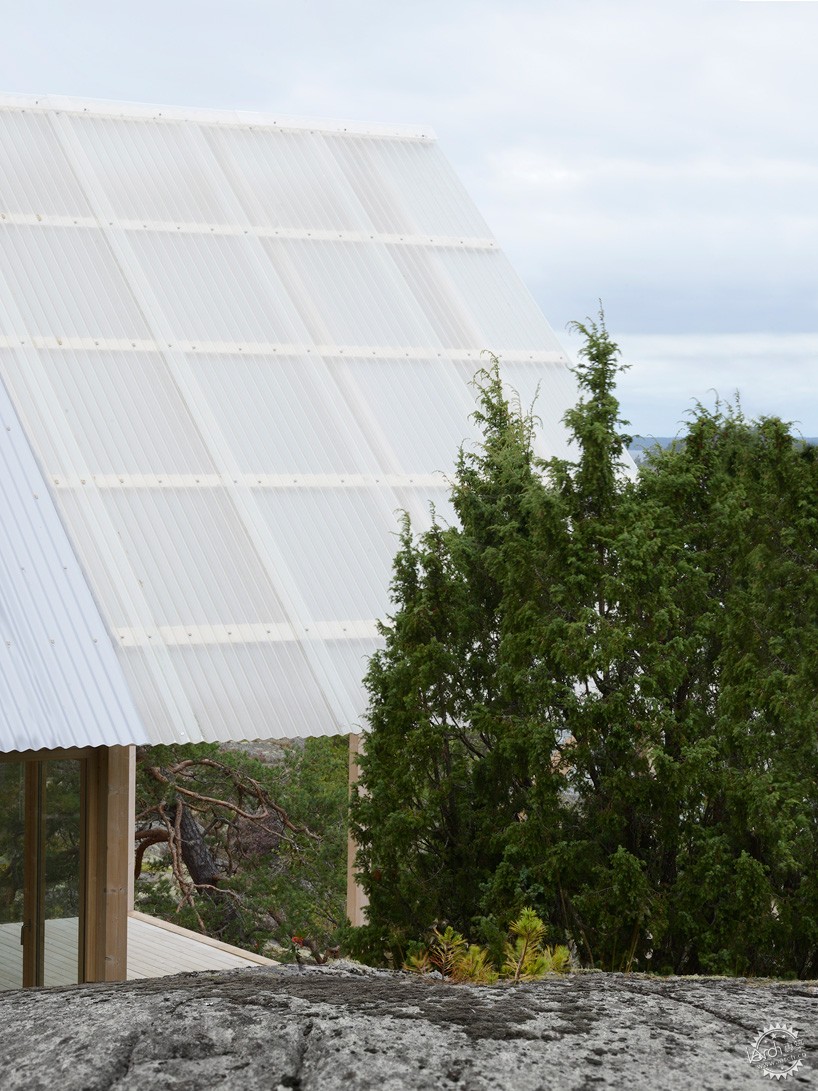
The project follows the aim to create an unassuming space within the landscape/此项目的目的是利用周围的风景创造不出风头的空间。
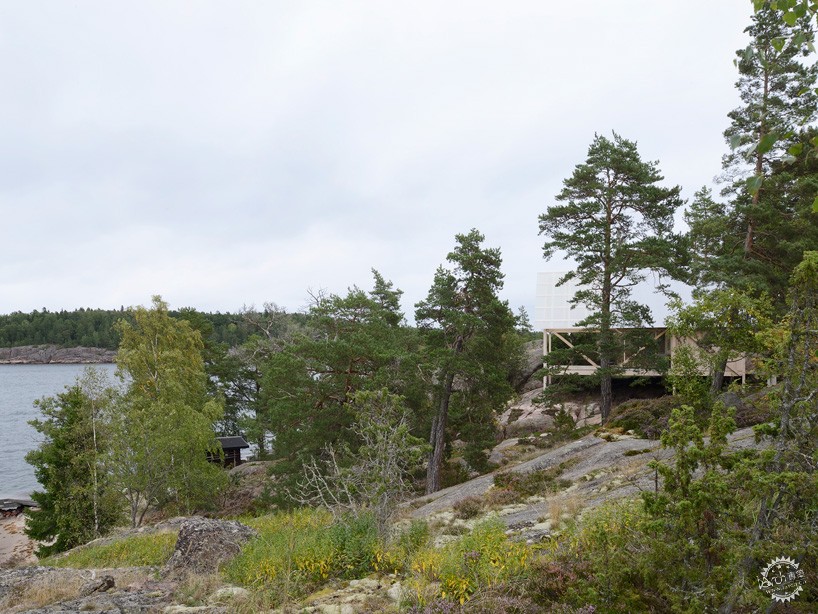
Both plan and section is ordered in three equal parts with a total of 80 sqm/平面和剖面总共80平方米,被分成三个相同的部分。
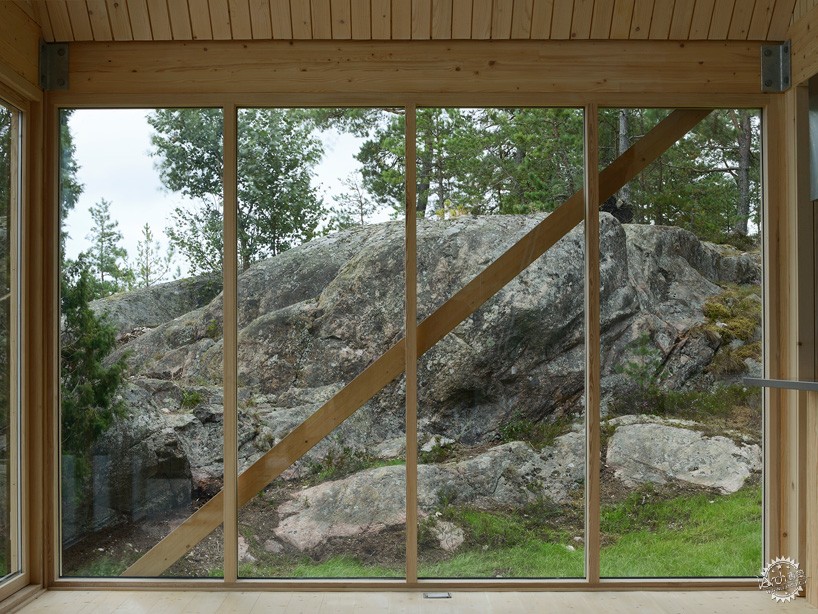
Large windows punctuate the envelope to reveal the sparse surroundings/大窗户的设计强调了外表面,展示了周围的环境。

An open terrace facing the water, covered by a semi-transparent roof, concludes the house/楼梯按平台面对水面,覆盖有半透明的屋顶,作为建筑的结尾。
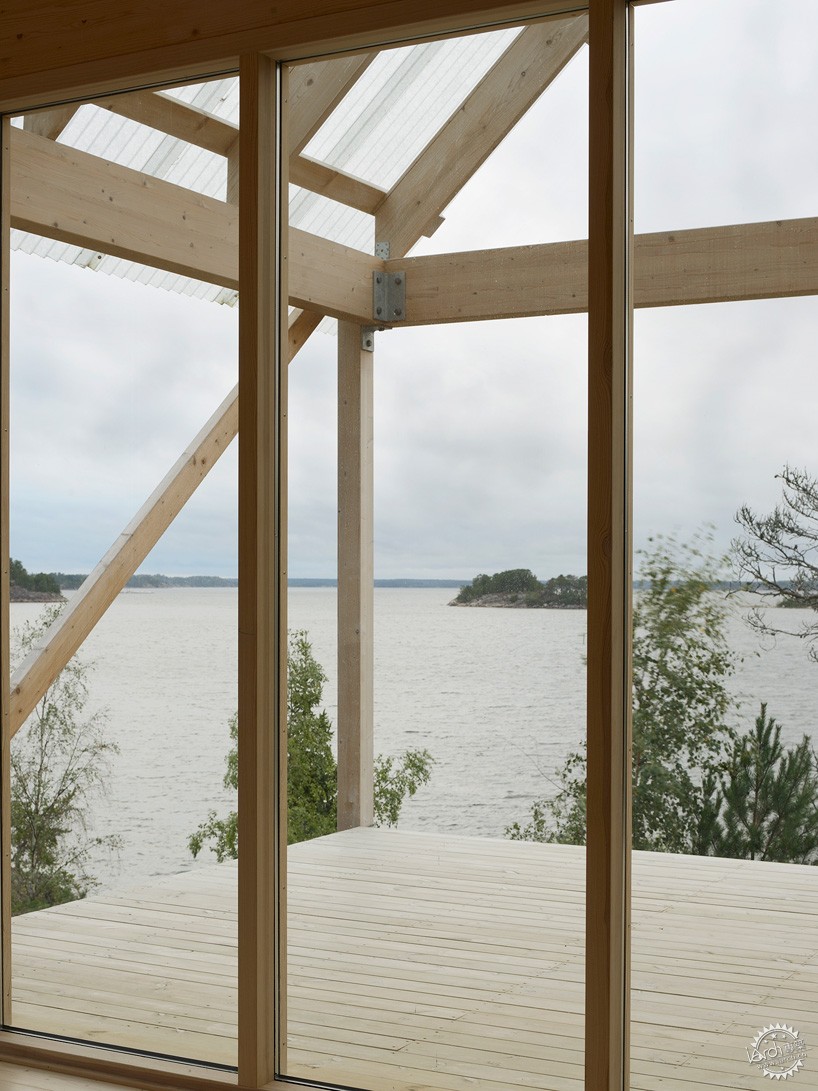
The sparse yet rich site, coupled with a minimal budget, establishes the principles for this private residence/人口稀疏但环境富有的选址,加上最少的投资,是这座私人住宅的设计原则。

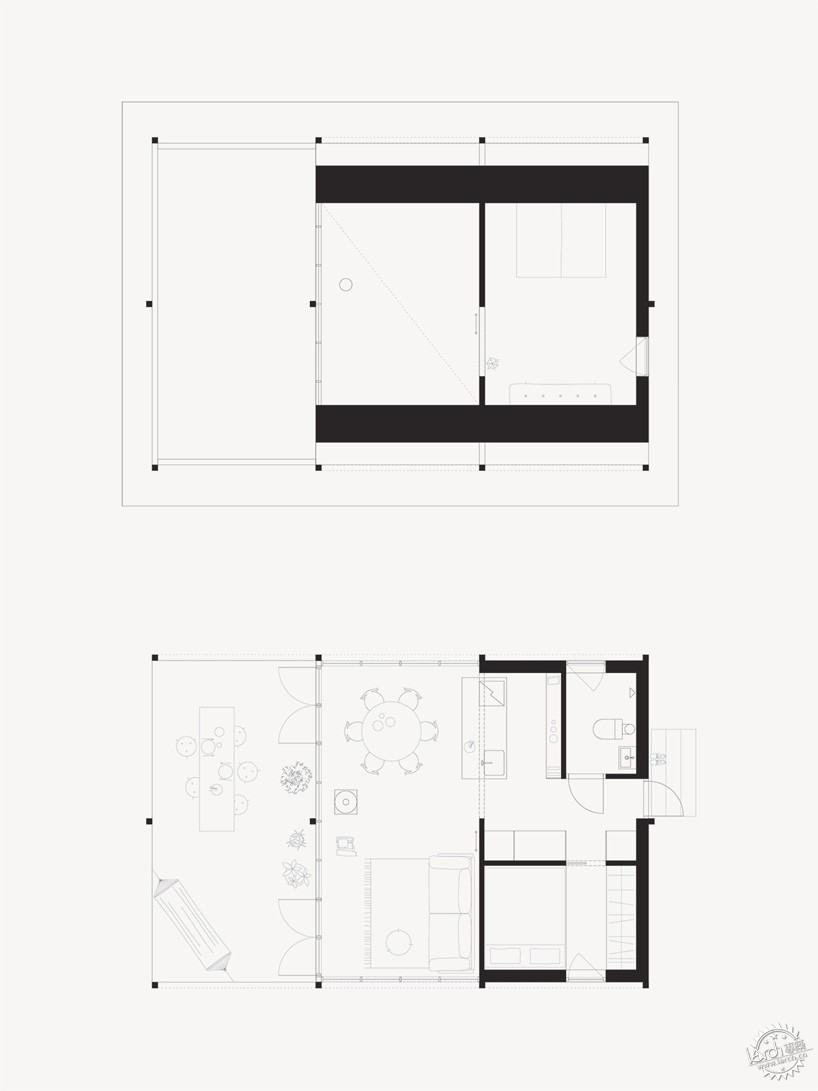
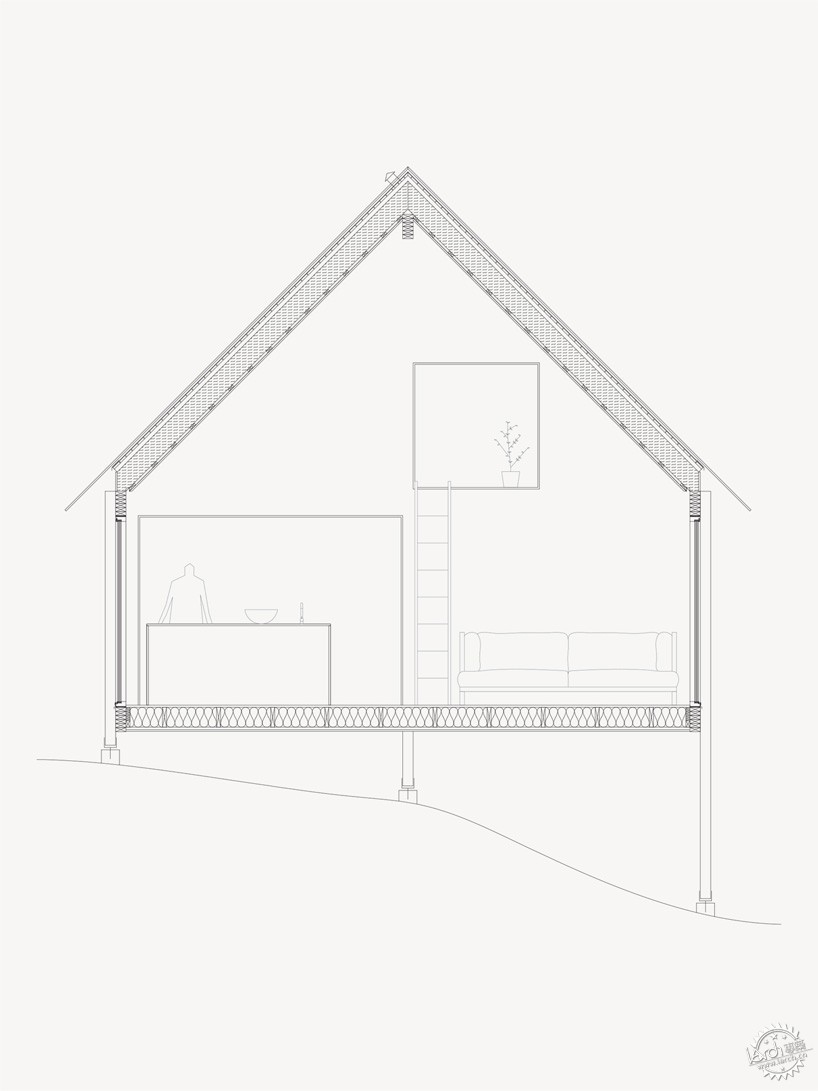
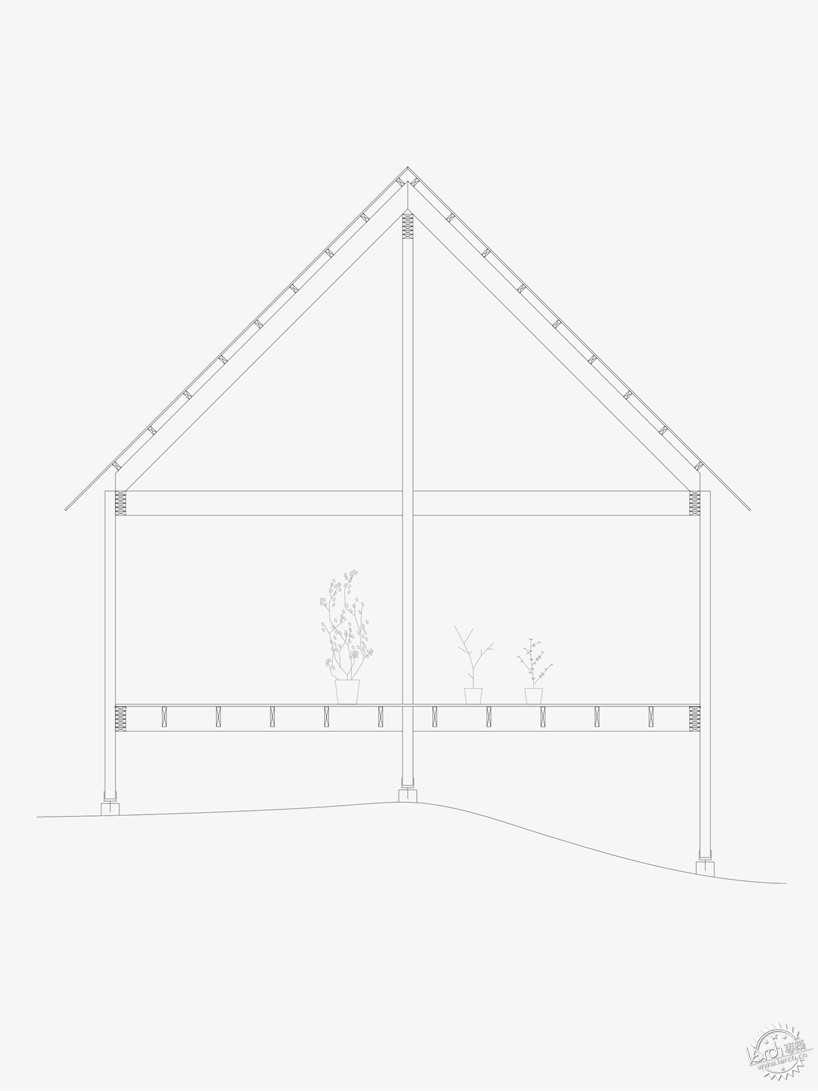
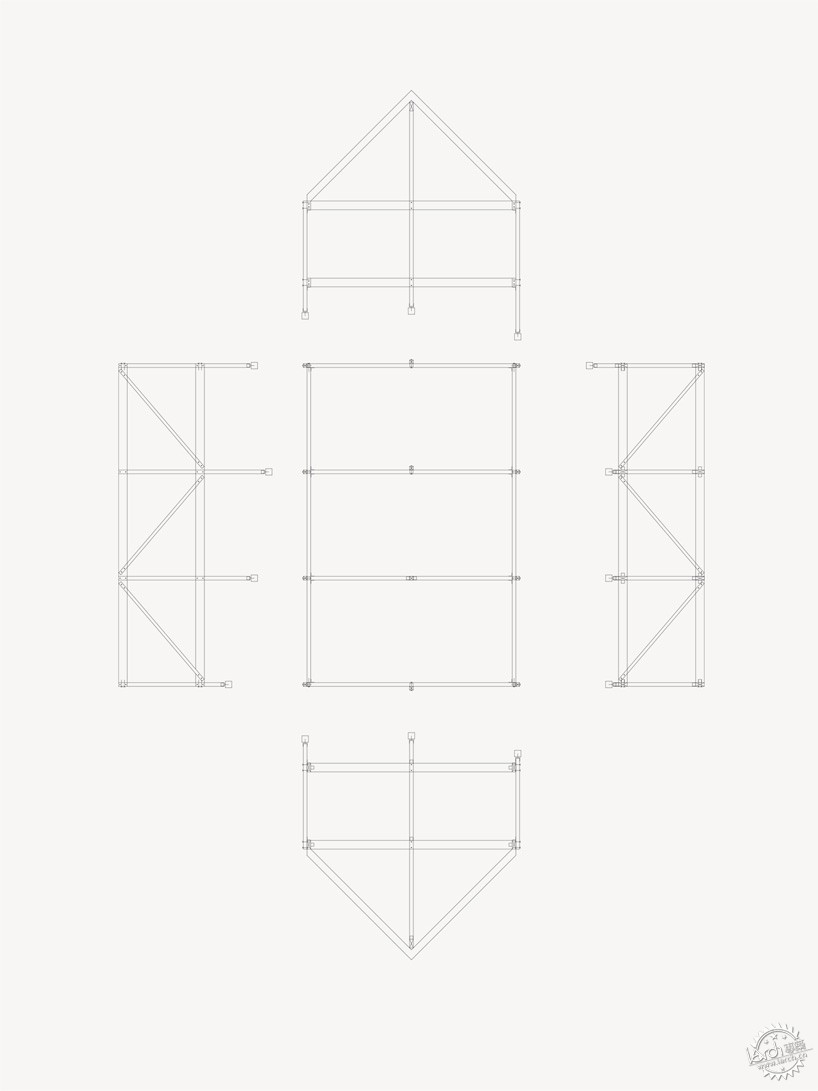
项目信息
项目名称:Viggsö
建筑设计:Arrhov Frick Arkitektkontor. Johan Arrhov, Henrik Frick
面积:40sqm+20sqm阁楼+2sqm露台
建造时间:2015年-2016年
客户:个人
Project info:
Name: Viggsö
Architects: Arrhov Frick Arkitektkontor. Johan Arrhov, Henrik Frick
Area: 40 qm + 20 sqm loft + 20 sqm terrace
Built: 2015-2016
client: private
出处:本文译自www.designboom.com/,转载请注明出处。
|
|
专于设计,筑就未来
无论您身在何方;无论您作品规模大小;无论您是否已在设计等相关领域小有名气;无论您是否已成功求学、步入职业设计师队伍;只要你有想法、有创意、有能力,专筑网都愿为您提供一个展示自己的舞台
投稿邮箱:submit@iarch.cn 如何向专筑投稿?
