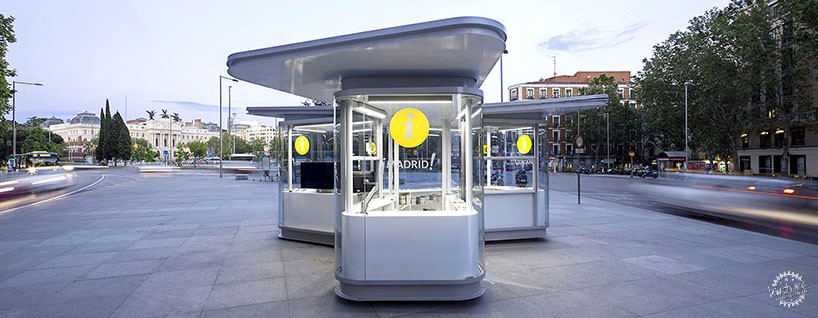
José Manuel Sanz Arcquitectos networks Madrid with tourist pavilions
由专筑网Yumi,刘庆新编译
José Manuel Sanz Arcquitectos 和 Irene Brea最近合作为马德里提供广泛分布的旅游信息馆——每一个都位于城市繁华的文化和商业点。它们包括Del Callao广场、De Recoletos步行街、Del Prado博物馆、Nacional Reina Sofía博物馆和 De la Castellana大街。这五个小的亭子被设计成马德里城市肌理的特殊片段,为游客提供信息以及不同的旅游产品(票务、地图等)。
José Manuel Sanz Arcquitectos and Irene Brea’s latest collaborative project provides Madrid with a network of tourist information pavilions — each situated within the most cultural and commercial points of the city. They include plaza Del Callao, paseo De Recoletos, museo Del Prado, museo Nacional Reina Sofía and paseo De la Castellana avenue. Designed as special pieces within Madrid’s urban fabric, these five small pavilions offer visitors information as well as different touristic products (ticketing, maps etc… ).
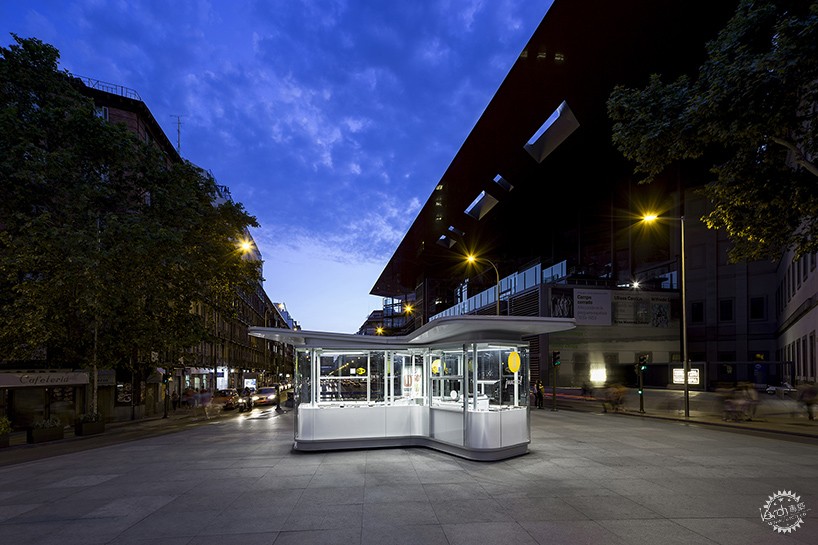
image © josé javier cullen
José Manuel Sanz Arcquitectos和Irene Brea 已经设计了装置,它们有三个不同的“关注点”,里面可以给游客提供服务。因此,该展馆采取三叶草植物的形状——提供可能的最大周长和各种功能空间。例如,该结构的特定几何形状创建有角度的屋顶,它可以被分成两个平面;在雨天或炎热的天气,这提供了不可缺少的阴影区域。
José Manuel Sanz Arcquitectos and Irene Brea have designed the installations with three different ‘attention points’, where services are offered to visitors. As a result, the pavilion takes the shape of a clover plant — offering the biggest possible perimeter and various functional spaces. For example, the particular geometry of the structure creates an angular roof that can be split into two planes; this provides indispensable shaded areas during rainy or hot days.
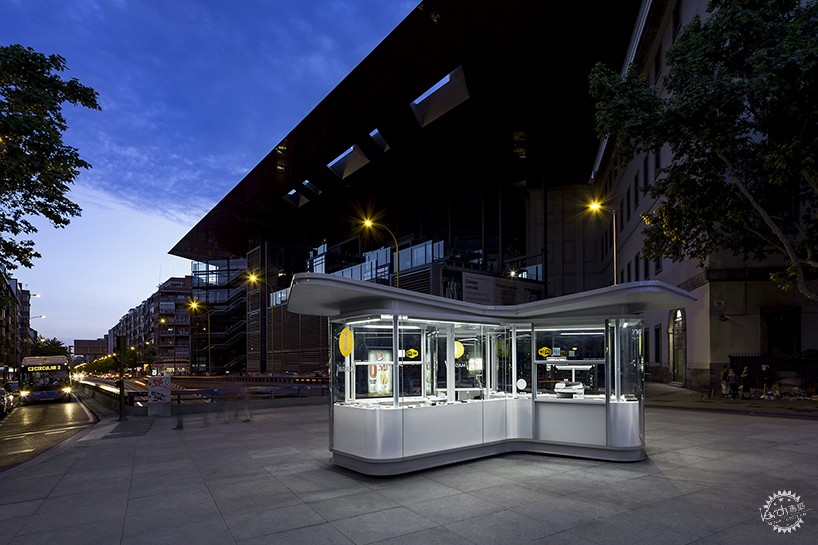
image © josé javier cullen
考虑到城市的视觉结构,该装置的创建遵循透明性和视觉无障碍原则。整个立面是由玻璃板制成的,观光点内部的工作人员可以感觉到他们仿佛是户外的一部分——提供视觉舒适度并消除任何幽闭恐惧症的倾向。展馆在很短的时间内进行预制、安装和组装——该基地用一组金属管拧在一起。其余元素被直接固定在主体结构上或者附着在底座的不同子结构上。地面上的支撑是可调的,从而使装置能够适应不同的区域。最后,雨水在屋顶上被收集,汇集到观光点的管道内——让它流回街道。
Taking into account the visual city structure, the installations were created following the principles of transparency and visual accessibility. Given how the entire facade is made of glass panels, workers inside the attention point can feel as if they are part of the outdoors — offering visual comfort and eliminating any claustrophobic tendencies.Pavilions were prefabricated, mounted and assembled in a short period of time — the base being a group of metallic tubes screwed together. The remaining elements were either directly fixed to the main structure or to different sub-structure attached to the base. The support on the ground is adjustable, thus allowing the installation to be adaptable to different areas. Finally, rain water can be collected on the roof and conducted to a tube within the attention points –leading it back to the streets.
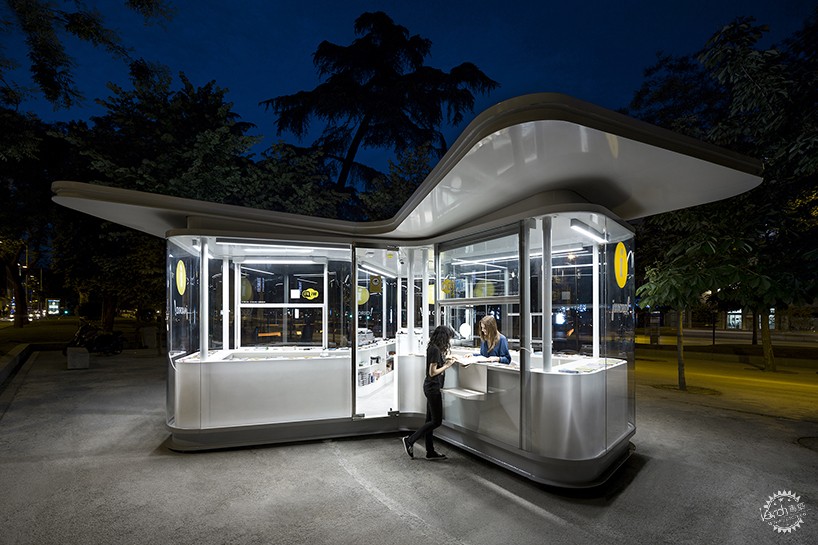
夜晚:游客馆在De Recoletos街道上/Evening: tourist pavilion located at paseo De Recoletos. image © josé javier cullen
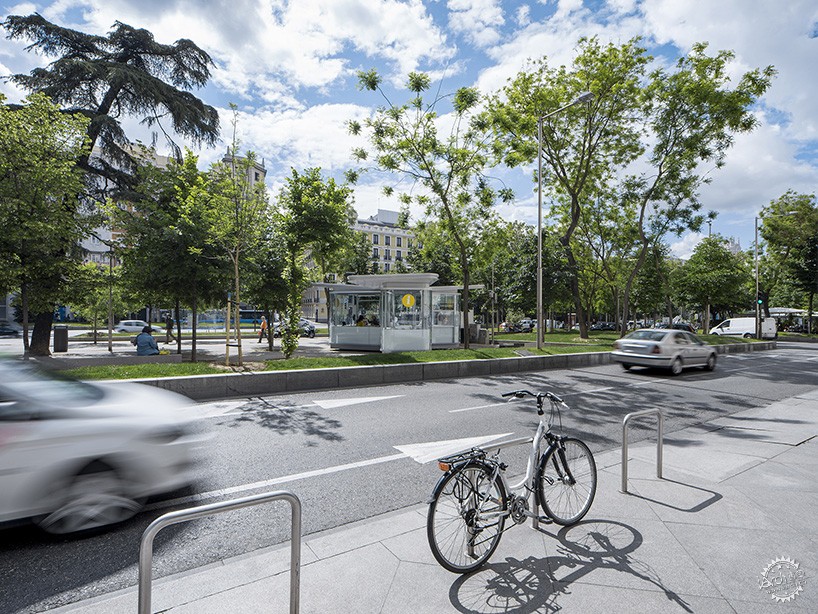
白天:De Recoletos街道的信息中心/Daytime: paseo De Recoletos information center. image © josé javier cullen
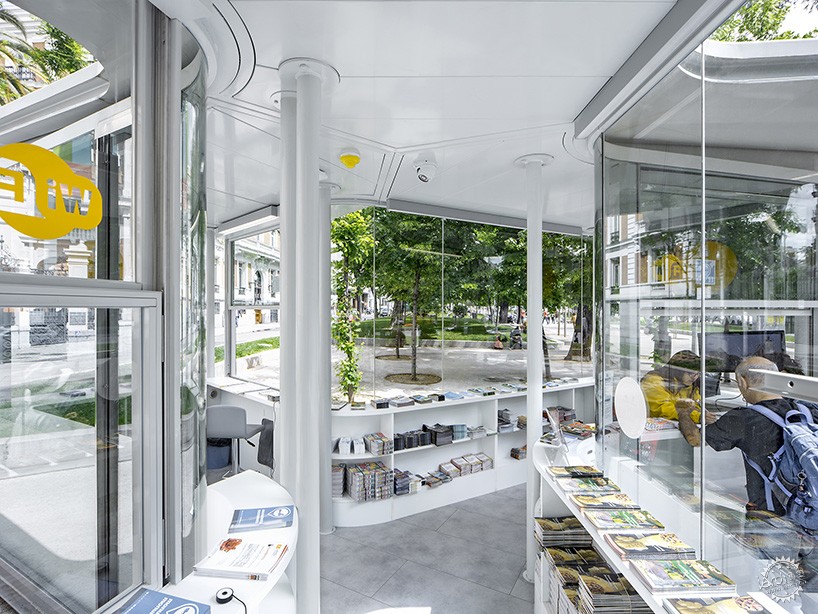
活动点的内部视图,这里可以提供服务/Interior view of the activity point, where services are offered. image © josé javier cullen
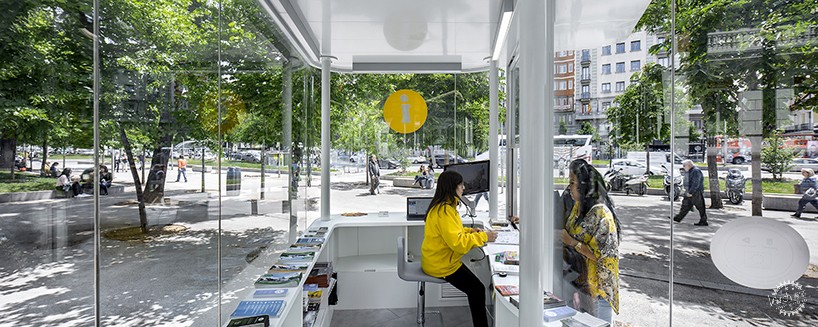
观光点的游客/Attention point with visitors. image © josé javier cullen
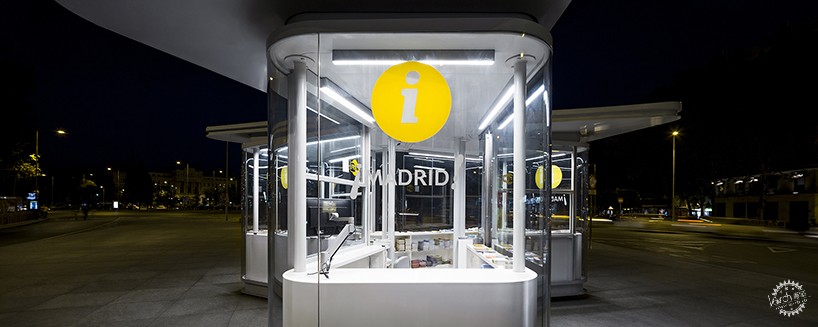
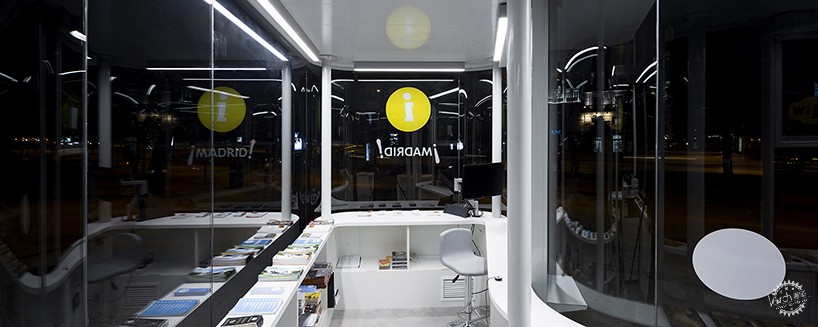
观光点的游客/Attention point with visitors. image © josé javier cullen
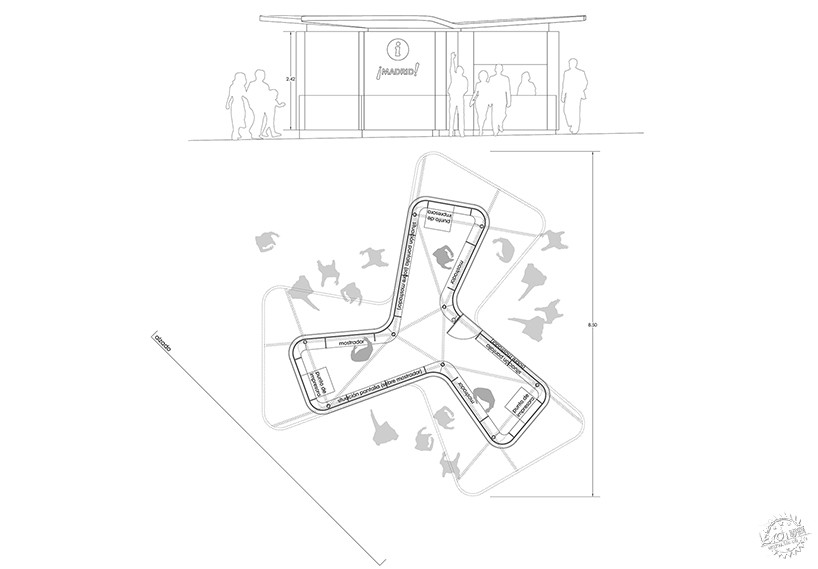
结构方案/structural plan. image © josé manuel sanz architects
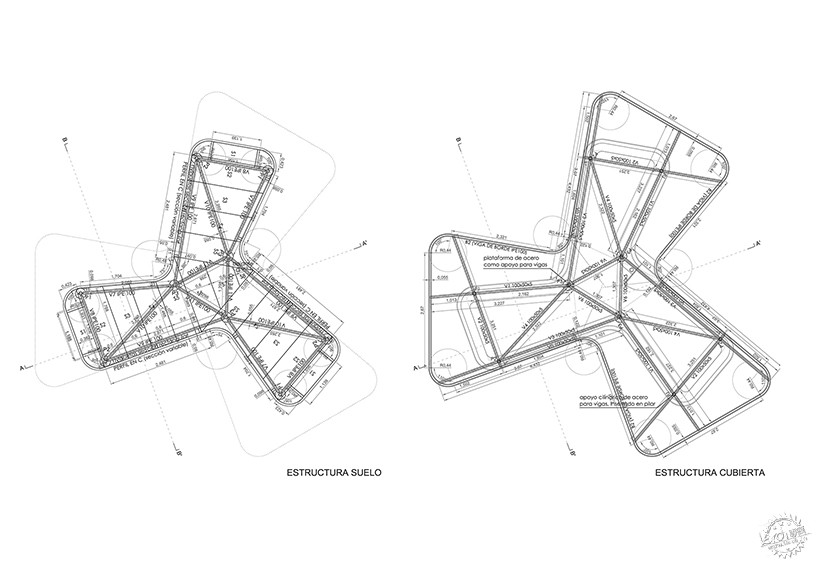
剖面图/constructive sections. image © josé manuel sanz architects

亭子的平面图和立面图/plan and elevation of the pavilion. image © josé manuel sanz architects
项目信息
建筑师:
地方:西班牙,马德里
主建筑师:josé manuel sanz
项目团队:irene brea martínez, leticia llansó garcía, luisa santamaría gallardo
项目技术主管:irene brea martínez, leticia llansó garcía, jaime sanz de haro, javier vila navarro
施工经理:juan antonio santuy
客户:madrid-destino, ayuntamiento de madrid
承包商:olprim grupo olmar
年份:2016年
project info:
architects: josé manuel sanz architects + irene brea
location: madrid, spain
architect in charge: josé manuel sanz
project team: irene brea martínez, leticia llansó garcía, luisa santamaría gallardo
technical project manager: irene brea martínez, leticia llansó garcía, jaime sanz de haro, javier vila navarro
site manager: juan antonio santuy
client: madrid-destino, ayuntamiento de madrid
contractor: olprim grupo olmar
project year: 2016
出处:本文译自www.designboom.com/,转载请注明出处。
|
|
专于设计,筑就未来
无论您身在何方;无论您作品规模大小;无论您是否已在设计等相关领域小有名气;无论您是否已成功求学、步入职业设计师队伍;只要你有想法、有创意、有能力,专筑网都愿为您提供一个展示自己的舞台
投稿邮箱:submit@iarch.cn 如何向专筑投稿?
