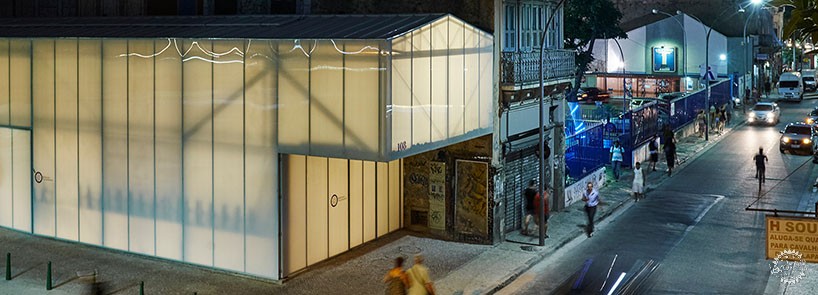
Rio's refettorio gastromotiva turns waste food into meals for those without homes
由专筑网Yumi,Vigo编译
Refettorio Gastromotiva是一家在里约热内卢的米其林星级救济厨房,在2016年的奥运会时开业。Metro Arquitetos设计了这家餐馆,它是著名的厨师Massimo Bottura“灵魂食物”计划的一部分,通过改造不适合超市的食物,达到减少浪费的目的——比如形状奇特的食物或者熟透了的水果——将其变成美味、营养餐。
Opening in time for the 2016 olympic games, ‘Refettorio Gastromotiva’ is a Michelin-starred soup kitchen in Rio De Janeiro. Designed by Metro Arquitetos, the restaurant is part of acclaimed chef Massimo Bottura’s ‘food for soul’ initiative, which aims to combat waste by transforming food not suitable supermarkets — such as oddly shaped vegetables or fruit that is slightly too ripe — into tasty, nutritious meals.
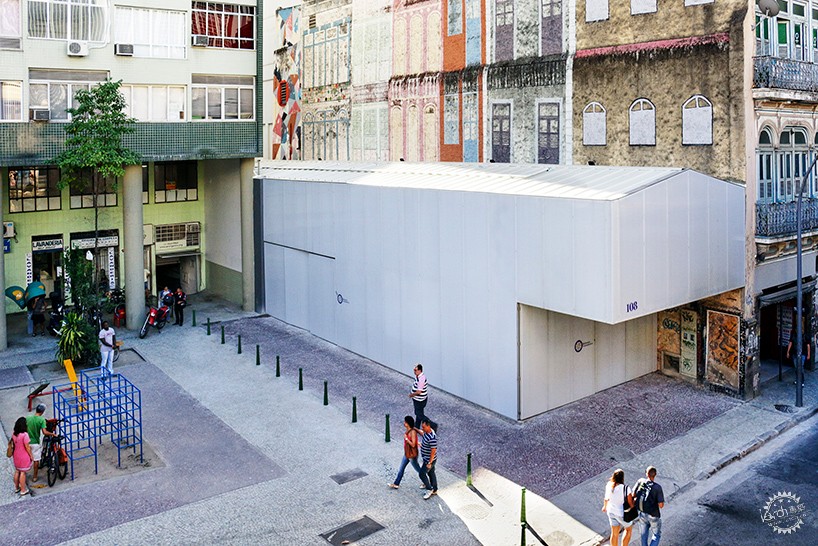
image by ilana bessler (also main image)
该项目在 Bottura与ONG Gastromotiva及一位巴西的美食记者Alexandra Forbes合作创立。这三家公司合作形成一个创意团队,包括Vik Muniz、 Maneco Quinderé、坎帕纳兄弟和Metro Arquitetos。“我们需要建筑师创造一个美丽的空间,我们需要设计师创造美丽的桌椅,我们需要艺术家把艺术放在各地,重建人民的尊严,”Bottura说。
The project resulted from a collaboration between Bottura, ONG Gastromotiva — run by chef David Hertz — and Alexandra Forbes, a brazilian gastronomy journalist. The trio worked alongside a creative team that included Vik Muniz, Maneco Quinderé, the campana brothers, and Metro Arquitetos. ‘We need the architect to create a beautiful space, we need designers to create beautiful tables and chairs, and we need artists to put art everywhere to rebuild the dignity of the people,’ said Bottura.
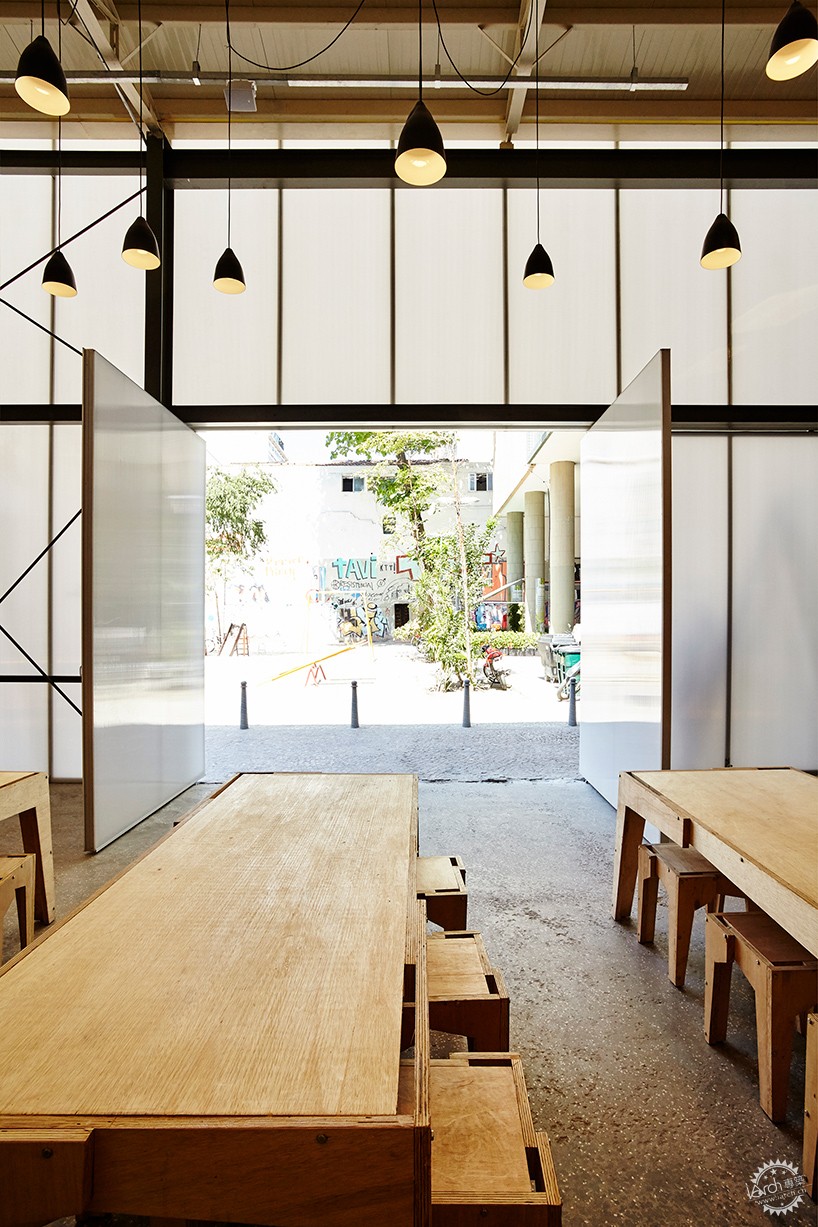
image by ilana bessler
该团队选择了里约的一处区域为餐馆提供场所,在这里那些没有永久性住宅的人们将受益。建筑位于小广场的边缘,与街区的主要街道之一相邻,设计的该建筑与社区建立密切的关系。该结构的外表覆盖半透明的聚碳酸酯板,同时大的引人注意的门开向相邻的广场。
The team chose to site the restaurant in a region of Rio where those without permanent homes would benefit most. Situated on the edge of a small square, adjacent to one of the neighborhood’s main thoroughfares, the building has been designed to establish a close relationship with its community. The exterior of the structure is clad in translucent poly-carbonate panels, with large inviting doors opening up onto the adjacent square.
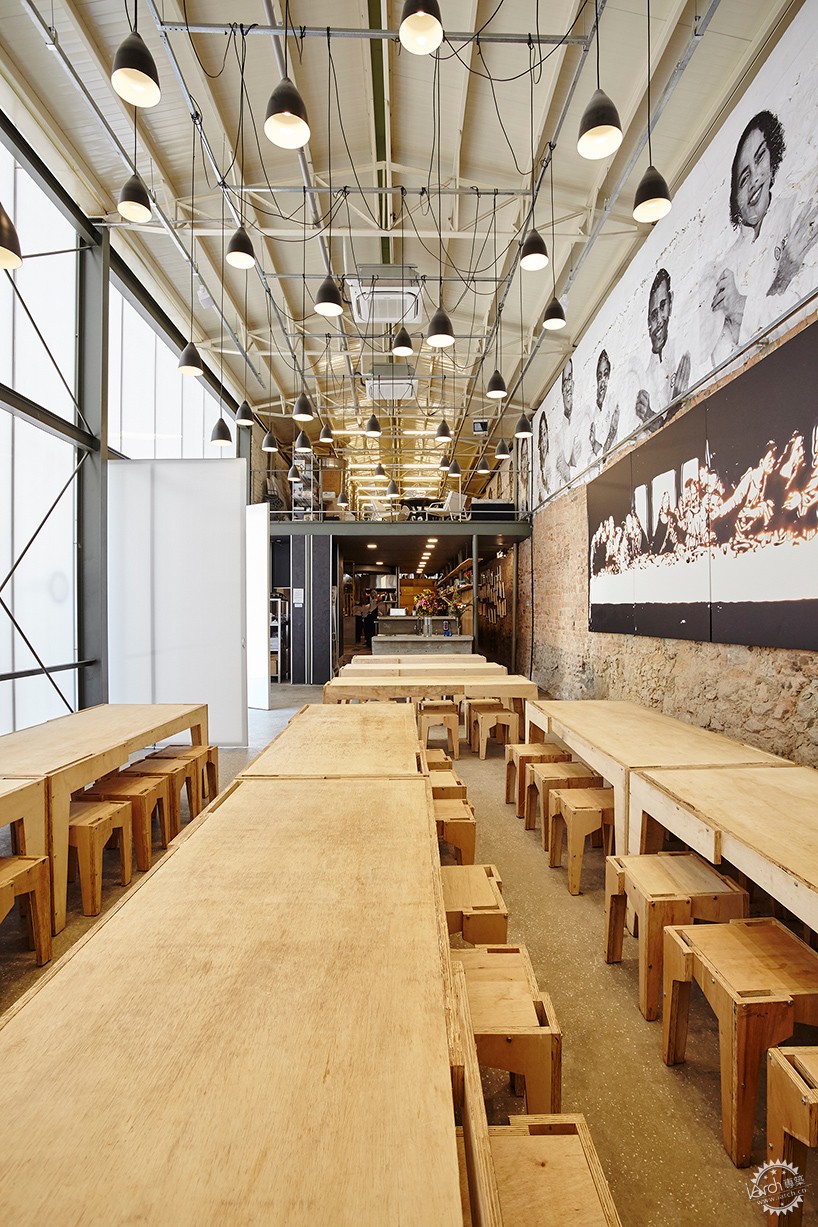
image by ilana bessler
“在该地区普遍采用的、真实的工业材料的色调被用于形成袒露的、无装饰的美感,颂扬基本建设要素与服务,”建筑师解释说。在夏季比赛期间,来自世界各地的著名厨师烹饪过多余的食物,给那些最需要他们的人提供食物。
‘A palette of authentic, industrial materials that are commonly found in the area, were employed resulting in an honest, no-frills aesthetic which celebrates the essential construction elements and services,’ explain the architects. During the summer games, celebrated chefs from across the globe cooked surplus food, offering meals to those who need them most.
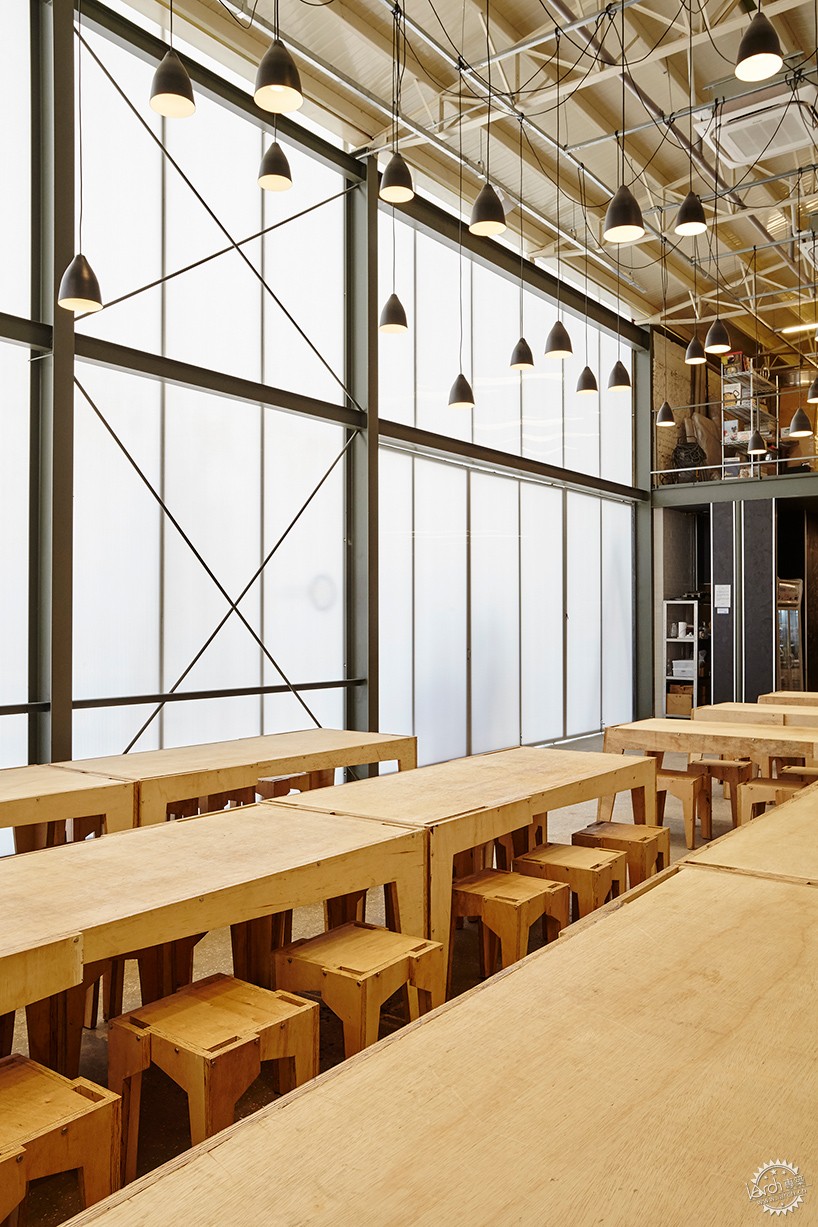
真实的工业材料的色调运用在整栋建筑中/A palette of authentic, industrial materials has been used throughout. image by ilana bessler
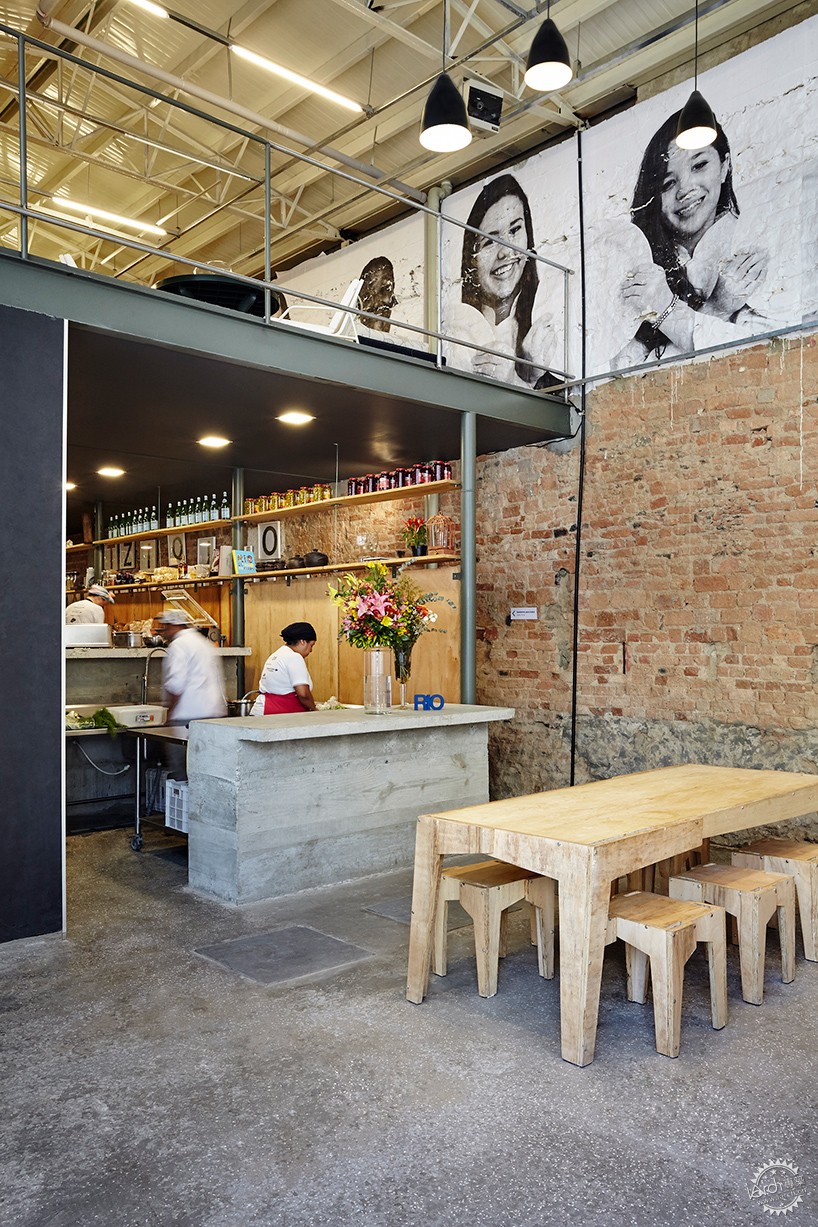
入口建筑仅用55天建成/The entire building was constructed in just 55 days. image by ilana bessler

在夏季比赛期间,来自全球的著名厨师烹饪多余的食物/During the summer games, celebrated chefs from across the globe cooked surplus food. image by angelo dal bó
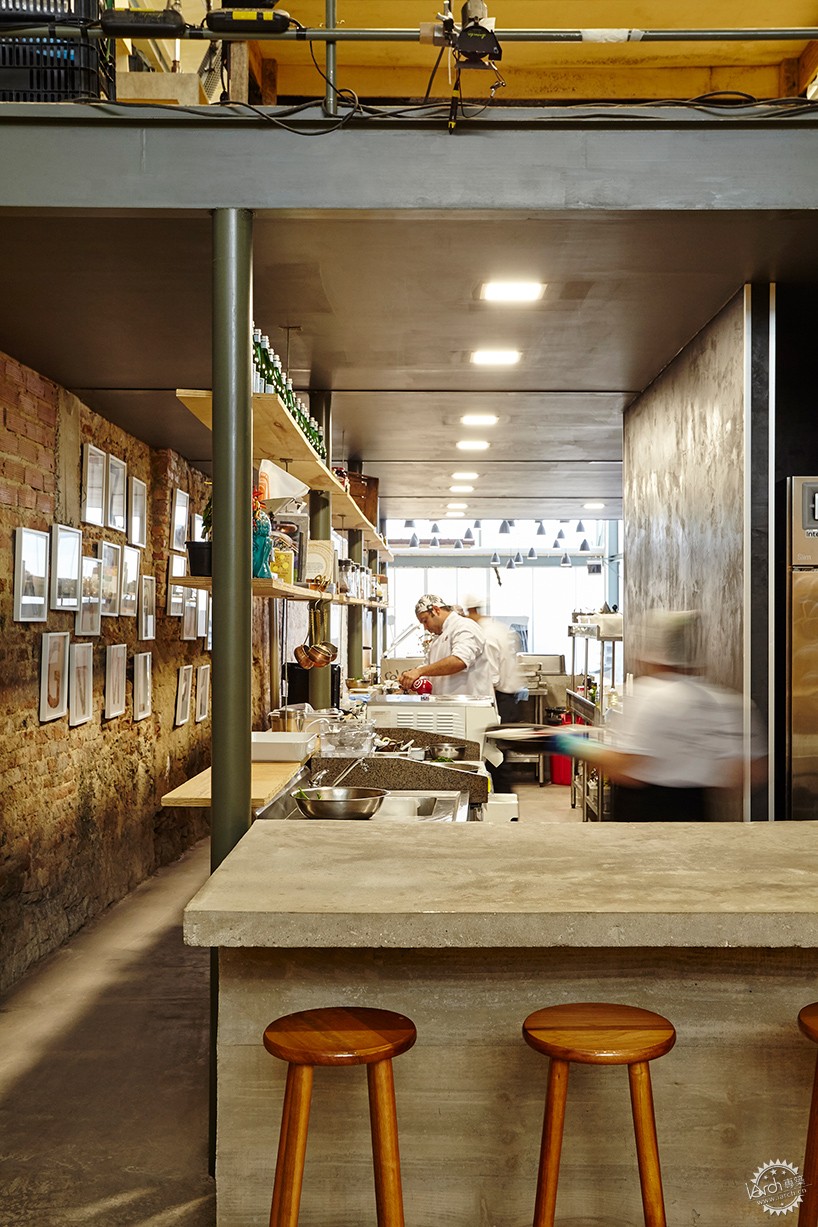
主动为那些最需要他们的人提供食物/The initiative offers meals to those who need them most. image by ilana bessler
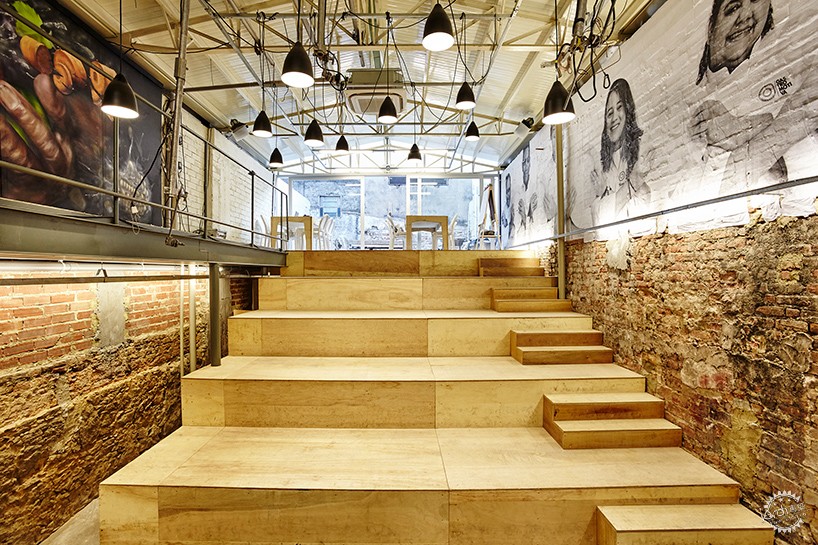
通往上层的楼梯形成一个阶梯座位般的环境/Steps leading to the upper level form an amphitheater-like setting. image by ilana bessler

该建筑被设计与社区建立了密切的关系/The building has been designed to establish a close relationship with its community. image by angelo dal bó
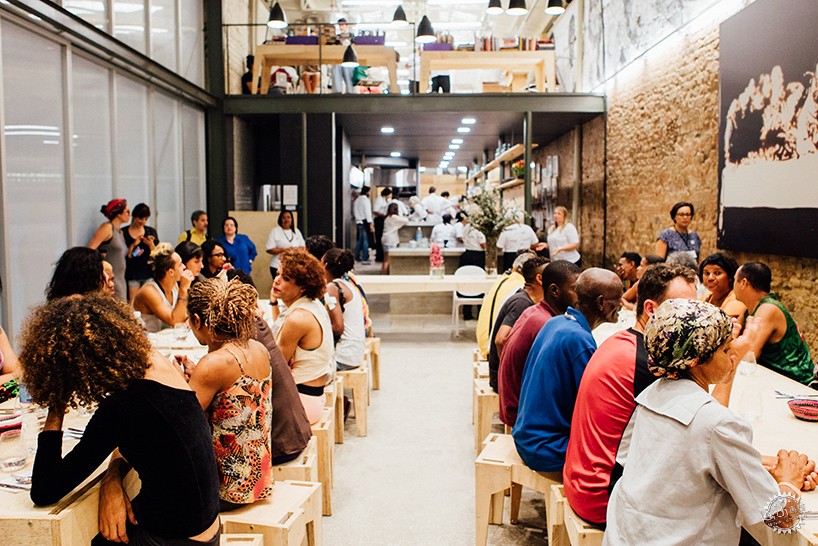
image by angelo dal bó
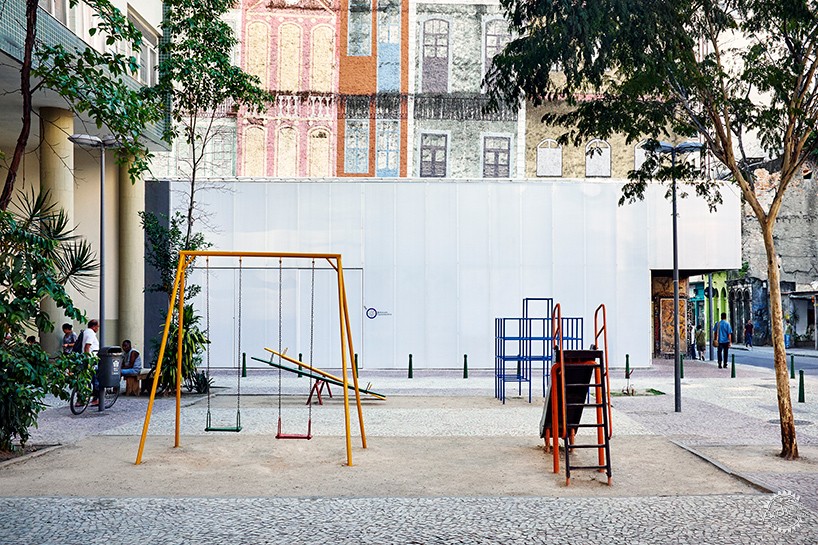
饭店位于Lapa Arches和Aterro Do Flamingo之间/The restaurant is situated between the Lapa Arches and the Aterro Do Flamingo. image by ilana bessler

项目的一部分是免费提供午餐,晚间则是付费的以确保收入/Free Lunches are provided as part of the project, while paying guests bring revenue during evening hours. image by ilana bessler
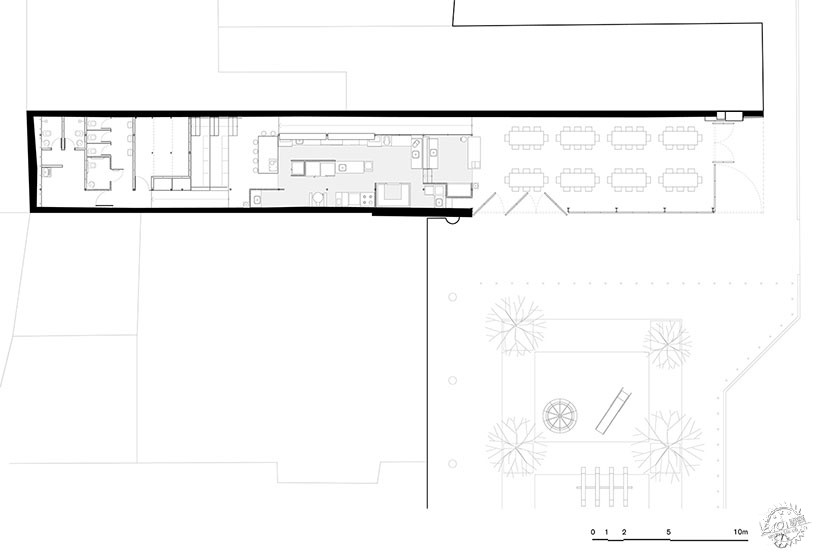
平面图/floor plan / level 0. image courtesy of metro
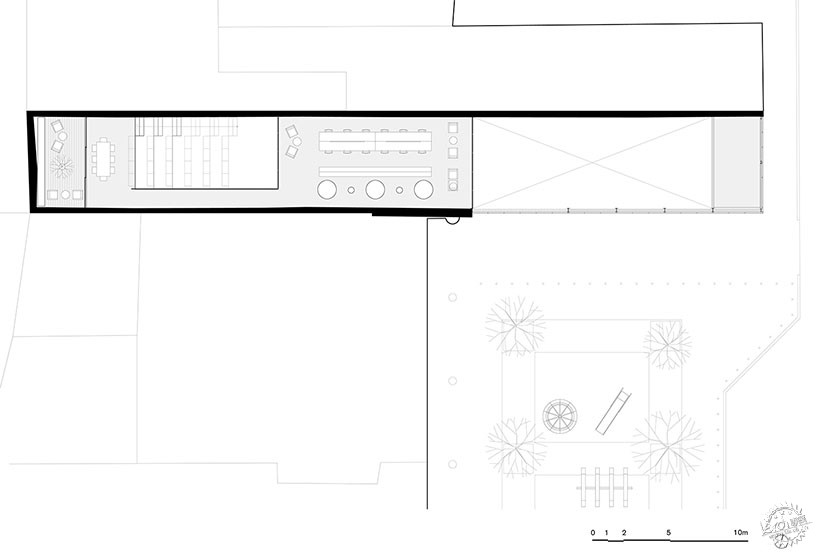
平面图/floor plan / level +0.5. image courtesy of metro

顶层平面图/floor plan / roof. image courtesy of metro
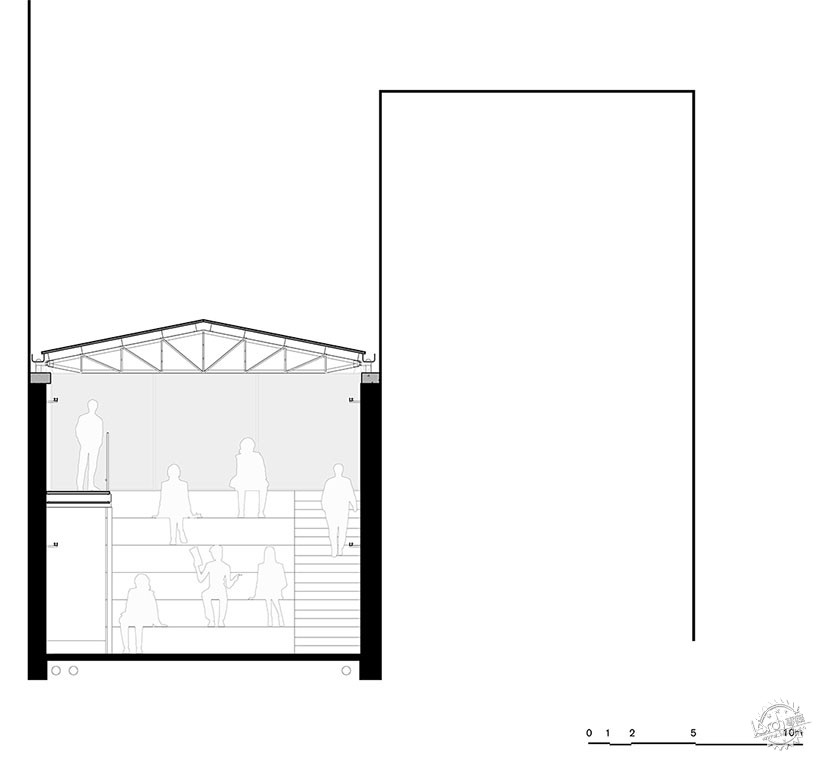
剖面图/section. image courtesy of metro

剖面图/section. image courtesy of metro
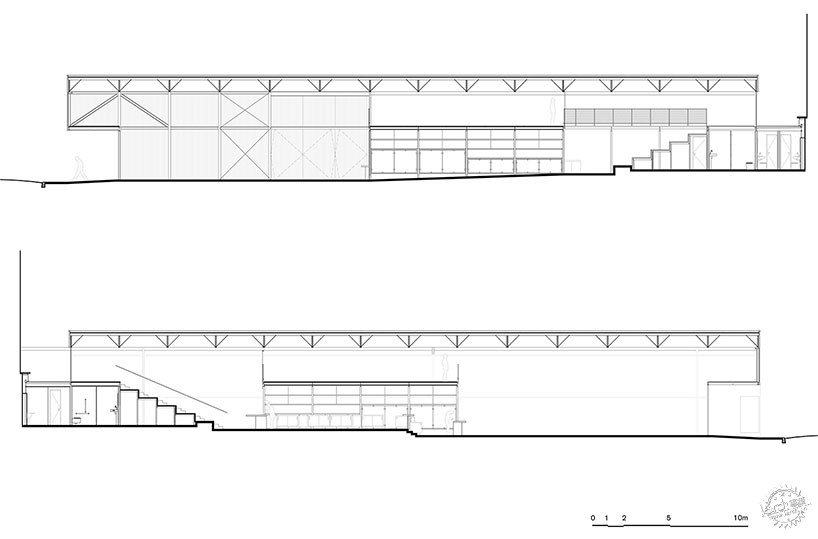
剖面图/sections. image courtesy of metro
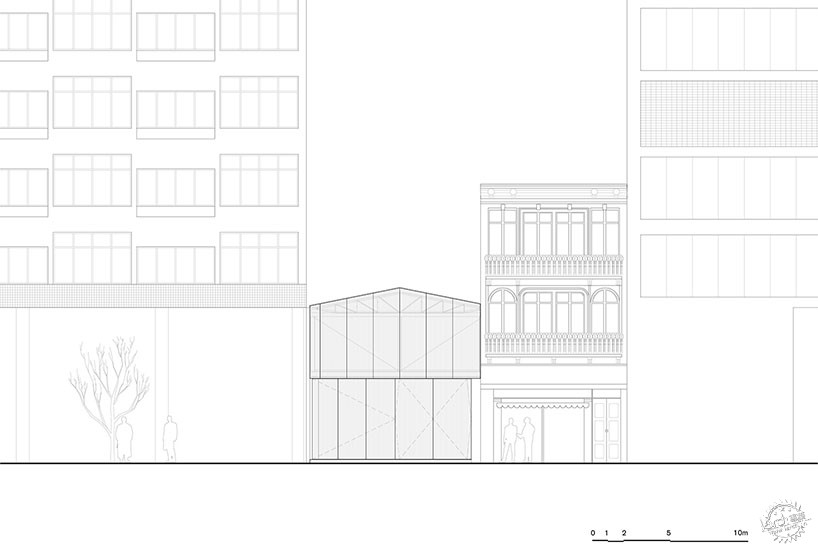
立面图/elevation. image courtesy of metro
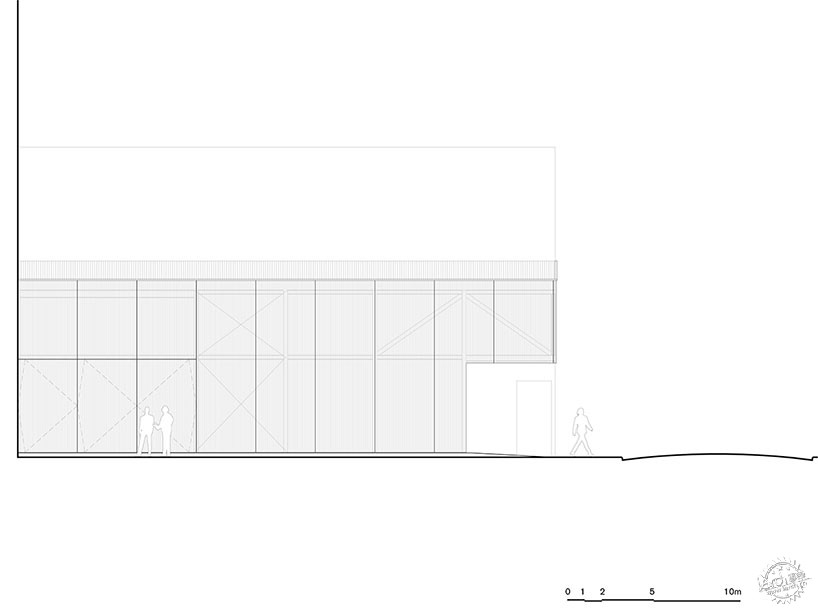
立面图/elevation. image courtesy of metro
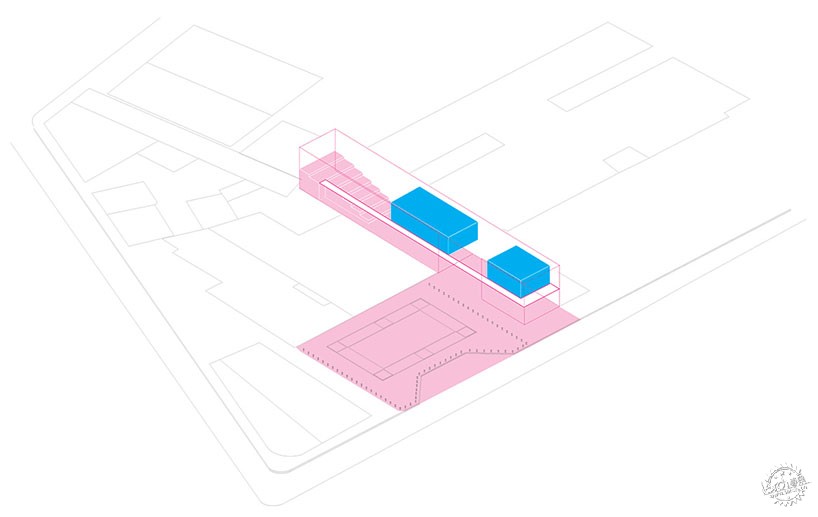
图解/diagram. image courtesy of metro
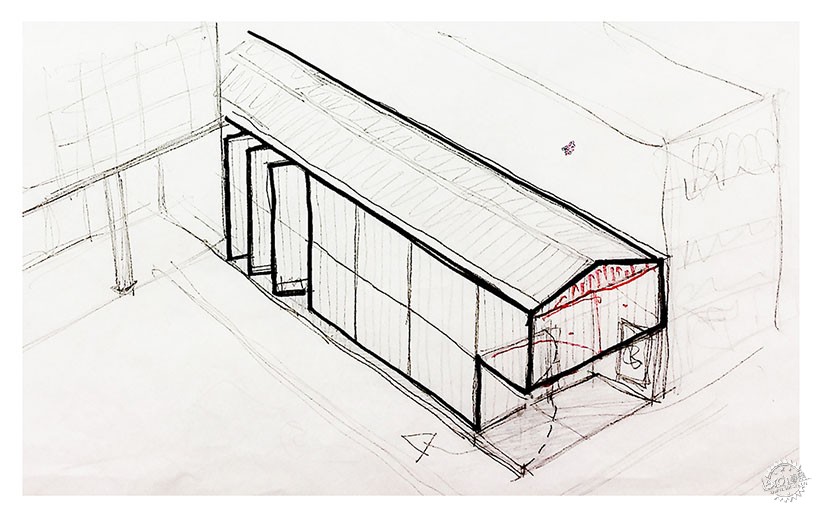
草图/sketch. image courtesy of metro
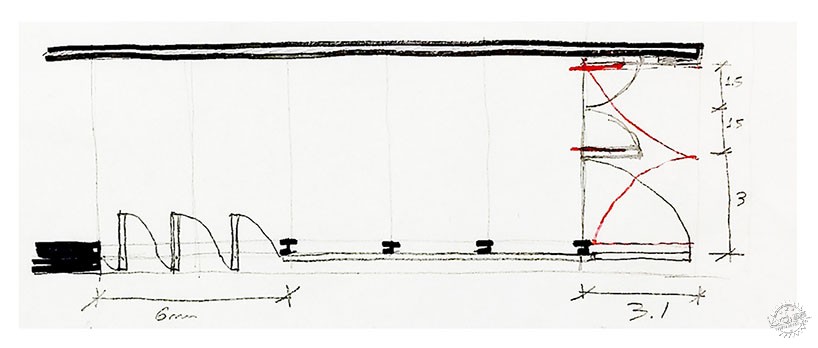
草图/sketch. image courtesy of metro
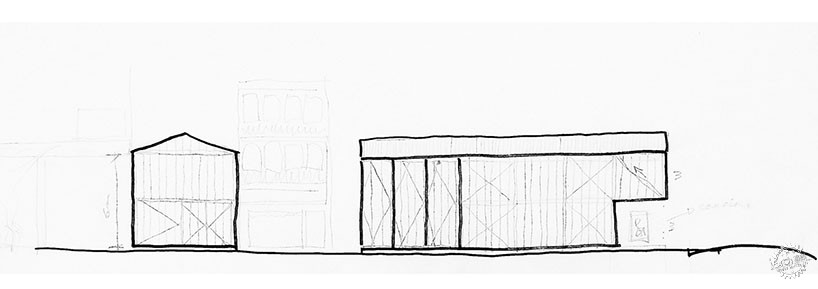
草图/sketch. image courtesy of metro
项目信息
客户:gastromotiva
场地面积:320平方米
建筑面积:425平方米
项目日期:2016年5月
建筑工程:gustavo cedroni, martin corullon, helena cavalheiro, marina ioshii, amanda amicis, gabriela santana, joão quinas, luís tavares, manuela porto, rafael de sousa, renata mori
建设公司:souza camargo
结构顾问:ricardo bozza – inner
电气顾问:PKM consultoria e projetos
液压顾问:usina consultoria e projetos
气候变化:bonar engenharia térmica
声学控制:marcos holtz
project info:
client: gastromotiva
site area: 320 sqm
constructed area: 425 sqm
date of project: may 2016
architectural project: gustavo cedroni, martin corullon, helena cavalheiro, marina ioshii, amanda amicis, gabriela santana, joão quinas, luís tavares, manuela porto, rafael de sousa, renata mori
construction company: souza camargo
structural consultant: ricardo bozza – inner
electrical consultant: PKM consultoria e projetos
hydraulic consultant: usina consultoria e projetos
climate control: bonar engenharia térmica
acoustic control: marcos holtz
出处:本文译自www.designboom.com/,转载请注明出处。
|
|
