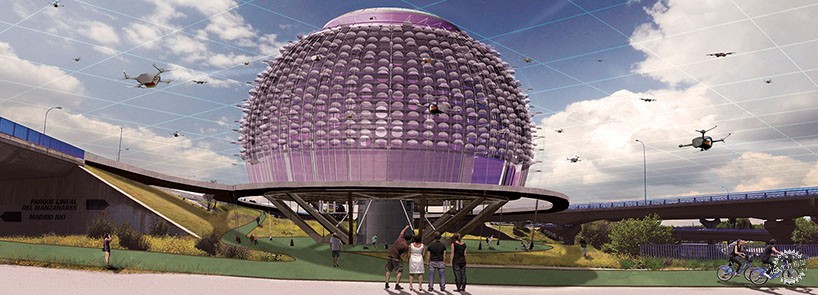
Saúl Ajuria Fernandez imagines an 'Urban Droneport' for the near future
由专筑网Yumi,杨帆编译
预见到运输和基础设施的需要,为支持流行的网上购物的爆炸性,西班牙建筑师Saúl Ajuria Fernandez分享了他基于马德里的Droneport概念规划。鉴于80%的包裹递送重量小于2kg并且体积小于普通的鞋盒,无人机将可预见地成为未来的邮递员。
Anticipating the need for transport and infrastructure to support the explosion in popularity of online shopping, Spanish architect Saúl Ajuria Fernandez has shared his idea for a ‘Droneport’, based in Madrid.Given that 80% of package deliveries weight less than 2kg, and have a volume less than that of the average shoe box, it looks like drones are almost certain to be the postmen of the future.
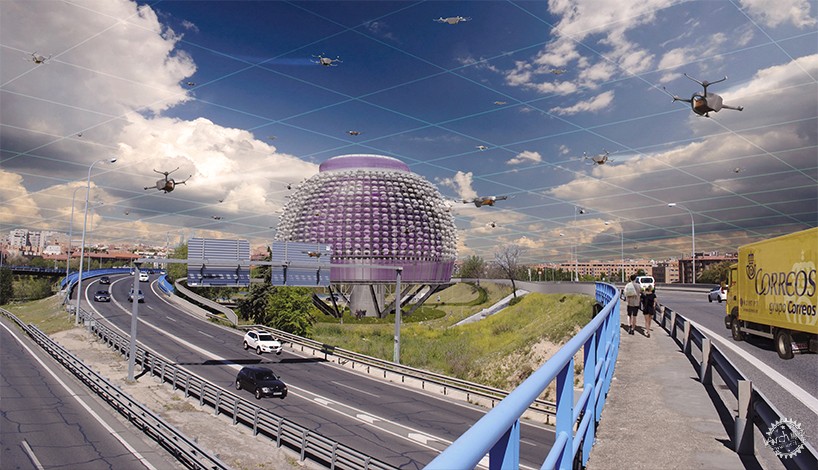
Saúl Ajuria Fernandez的目的是接近该项目去设计一栋建筑,它在城市地区使用遥控飞机系统促进和优化货物运输。他的计划包括必要的架构和相关的支持性基础设施,需要城市适应其新的传递系统。该项目在设计新的分配系统上是创新的,包括在接收包裹方面也运用了新的元素,架构了一个新的网络建设。
Saúl Ajuria Fernandez’s aim in approaching the project was to design a building that could facilitate and optimize the transport of goods using remotely piloted aircraft systems in urban areas. His plans include both the necessary architecture and relevant supportive infrastructure required for the city to adapt to its new delivery system. The project is innovative in designing new distribution systems, new elements for the reception of packages and in general, and a new network of infrastructure.
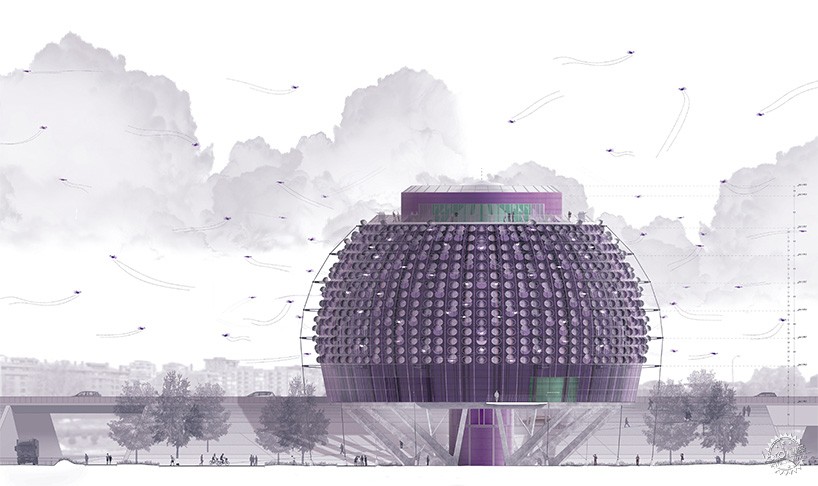
Fernandez在马德里设计了该项目,在M-30道的南交点上。节点的特征是:一个废弃的城市空间,依旧位于一系列城市中心的最佳范围内——通过多条高速公交线路连接。Droneport 形成一个大的球体,通过聚焦它内部的程序来去除自身的噪音和建设大胆的场所。中心庭院将光线引入空间,并在不同楼层之间产生视觉联系。球形形体在设备和部门中形成循环发展,有利于包裹的分发和管理,最大限度地降低无人机飞行器混乱的几率。
Fernandez has located the project in Madrid, within the south node of the m-30 road. The node is characterized as being a disused urban vacuum, that still lies within optimal range of a collection of urban centers — connected via a number of high-speed transit routes. Organized into a large sphere, the Droneport removes itself from its noisy and aggressive location by focusing its program inwards. A central courtyard draws light into the space, and creates a visual relationship between the separate floors. Its spherical shape a circular development in both plant and section, favors the distribution and management of packages and minimizes the chance of turbulence for flying drones.
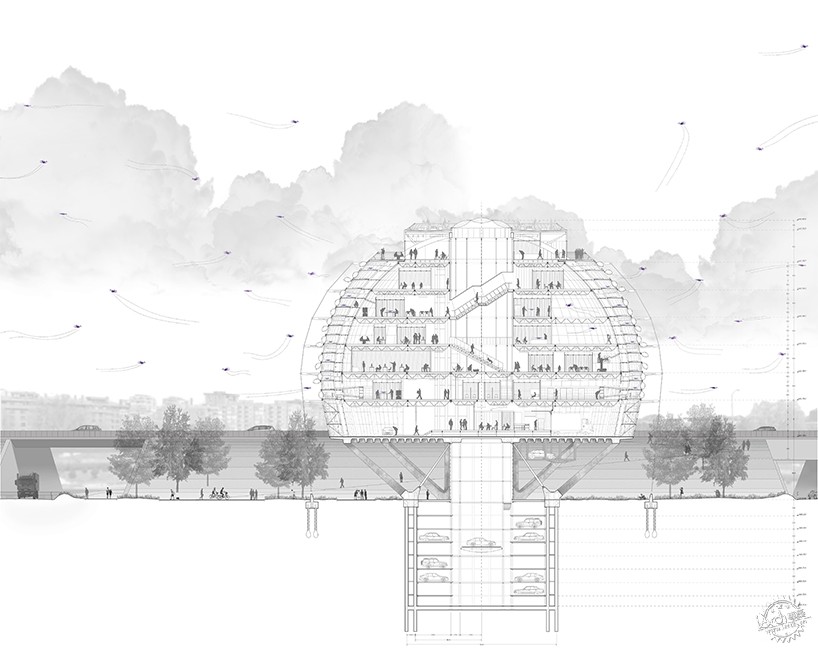
城市Droneport项目包括物流中心和与RPAS(遥控空气系统)相关的国家技术发展研究所。物流中心位于低层,技术开发协会占据顶层,产生一个研究和培训的微型社会。调整的整体设计意味着球体12部分的任意一个都可以扩大或变成独立的整体。金属结构为易用性的变形配备干接缝。同样,无人飞机的机库基于工业存储系统,可以根据中心的需要进行修改。机库门都装有太阳能电池板,能够满足建筑大部分的能源需求。
设计的拓展包括一套未来的邮政信箱,以适应个人和公共的无人机投递,它有望在医院之间建立紧急健康网络,或公民安全网络。
The urban Droneport program consists of a logistics center and state institute of technology development associated with the RPAS (remotely piloted air system).While the logistics center is located in the lower levels, the institute for technology development covers the upper floors and generates a micro-society of research and training. A modulated overall design means that any of the sphere 12 ‘slices’ can be expanded or changed independent of the whole. Its metal structure is equipped with dry joints for ease of modification. Similarly, the drones’ hangar are based on industrial storage systems and can be modified according to the centre’s needs. The hangar doors are equipped with solar panels, covering much of the energy demand of the building.
The design extends to include a futuristic set of post-boxes capable of accommodating both individual and communal drone deliveries, and looks to establishing an emergency health network between hospitals, or between citizen security networks.
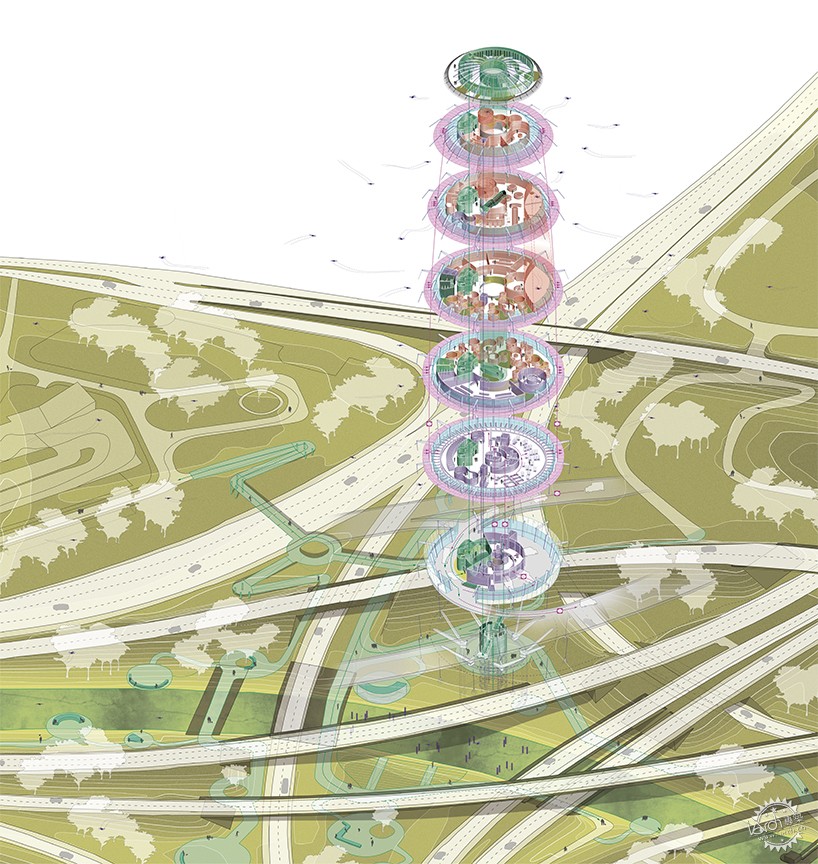

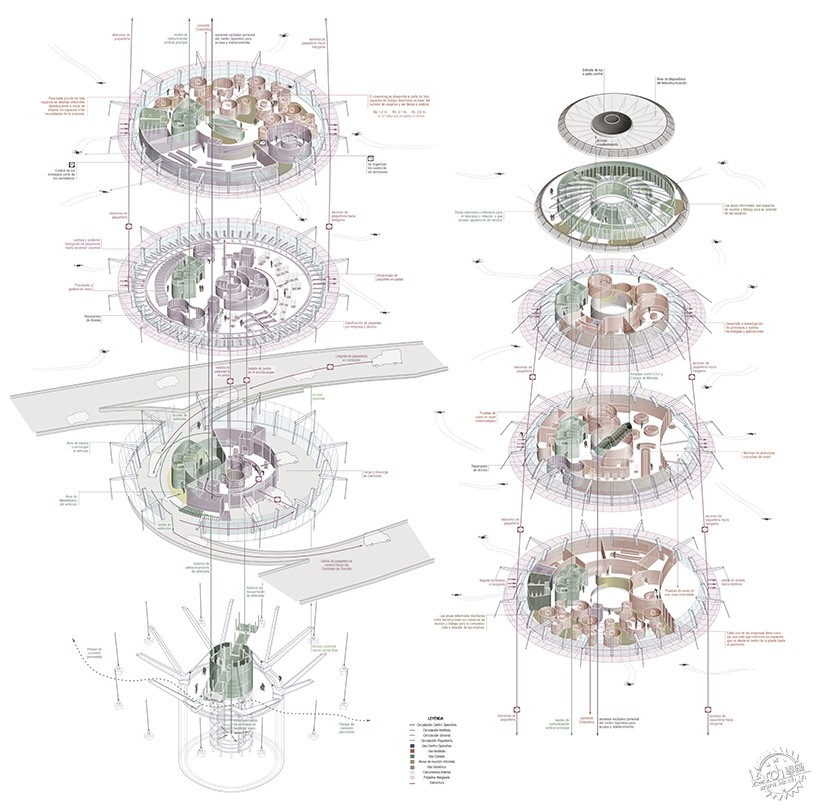
建筑过程的爆炸轴侧图/Exploded axonometric of the processes that take place in the building
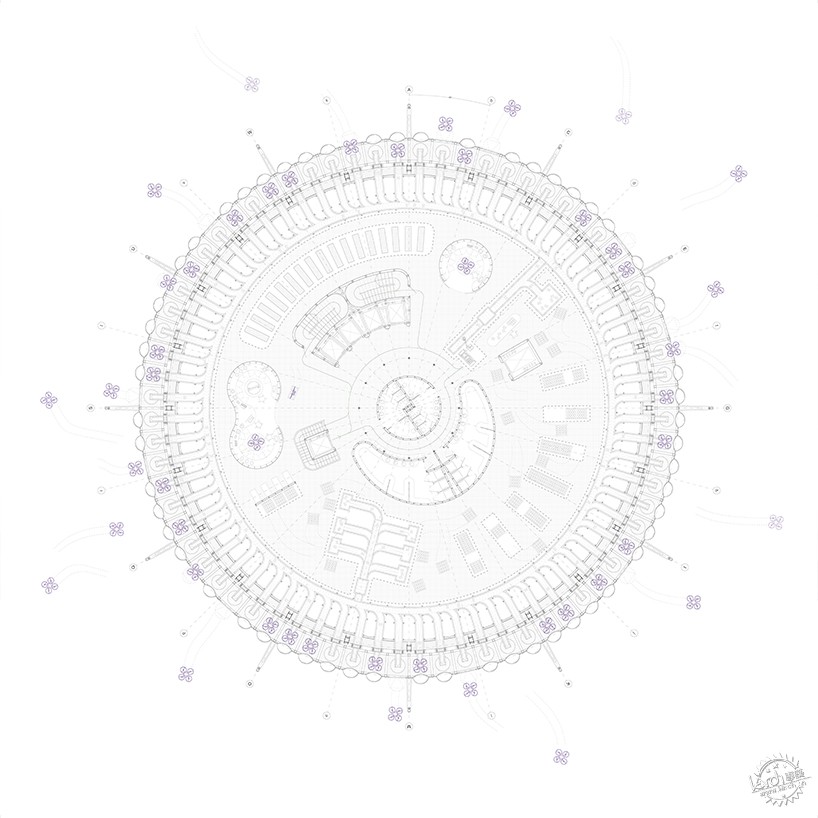
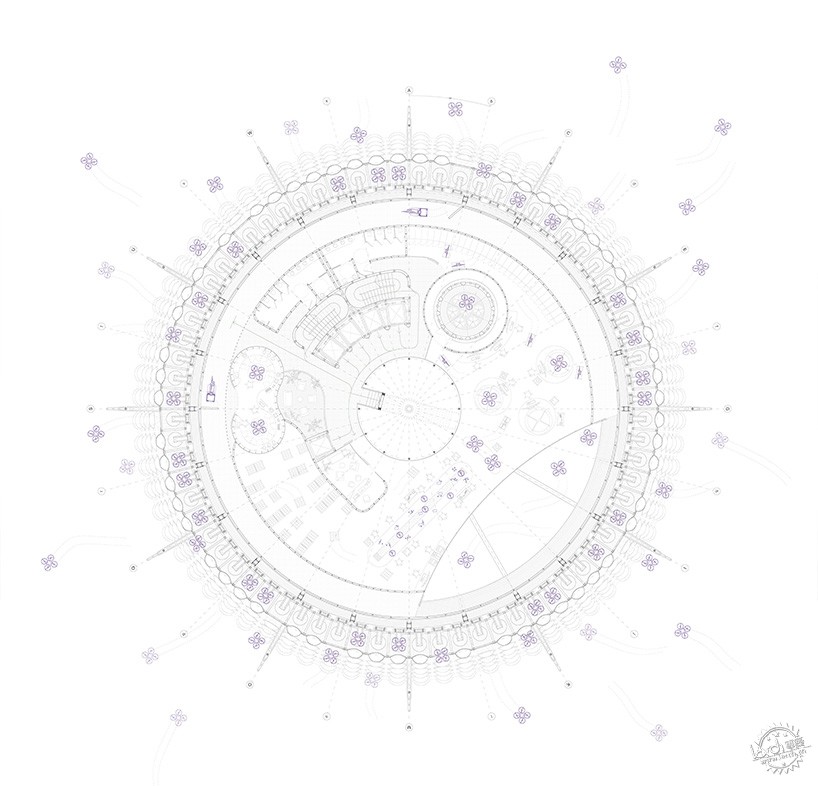
技术和开发实验室位于方案的顶层/A technology and development lab is located on the upper levels of the plan
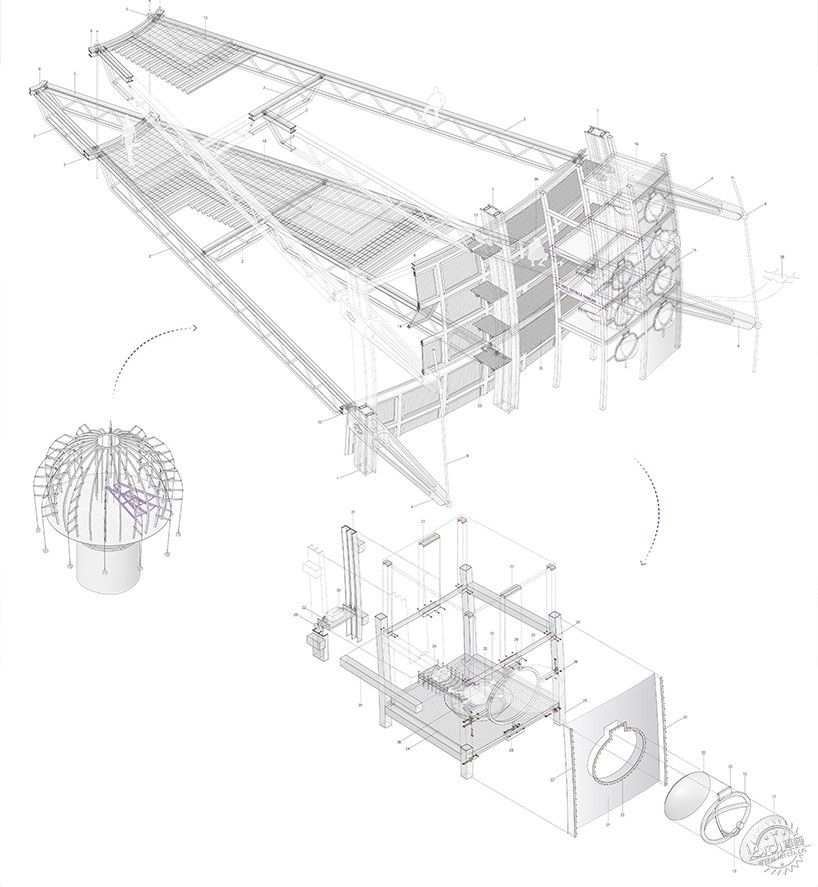
无人机库配有太阳能板,为建筑提供大部分能量/Hangar doors will be equipped with solar panels, providing much of the building’s power

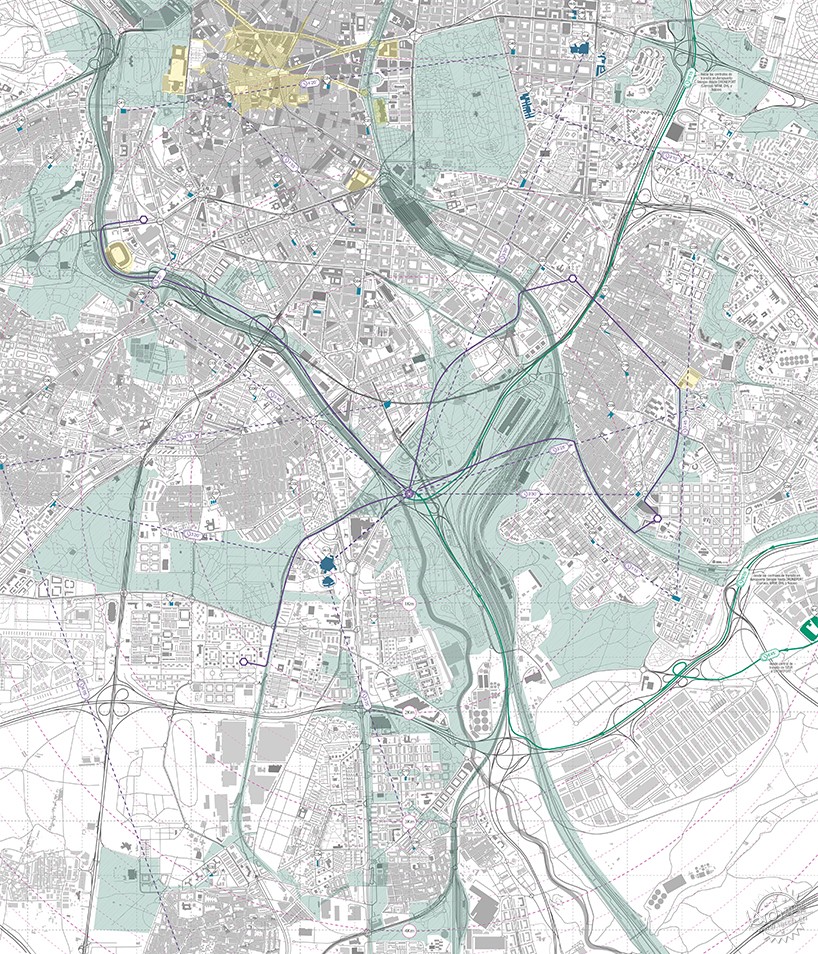
Droneport位置地图,相关设施,接近马德里/A map of the Droneport’s location, relevant infrastructure, and proximity to Madrid
项目信息:
项目状态:概念
图片来源: Saúl Ajuria Fernández
所有无人机视觉资料:Matternet, inc
完成年份:2016年
面积:7100平方米
位置:马德里m-30路南交叉点
类型:基础设施+运输
Project info:
Project status: concept
Image credits: Saúl Ajuria Fernández
All drone visuals: Matternet, inc
Year completed: 2016
Area: 7100 m2
Location: south node m-30 road, Madrid.
Type: infrastructure + transportation
出处:本文译自www.designboom.com/,转载请注明出处。
|
|
专于设计,筑就未来
无论您身在何方;无论您作品规模大小;无论您是否已在设计等相关领域小有名气;无论您是否已成功求学、步入职业设计师队伍;只要你有想法、有创意、有能力,专筑网都愿为您提供一个展示自己的舞台
投稿邮箱:submit@iarch.cn 如何向专筑投稿?
