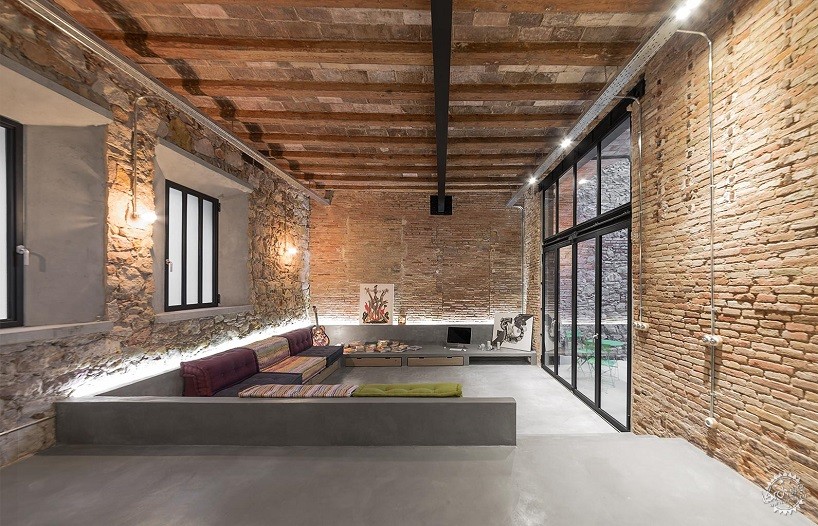
巴塞罗那老木匠车间的重建/FFWD
FFWD refurbishes an old carpenter's workshop in barcelona
由专筑网Yumi,杨帆,武晨编译
当在处理位于巴塞罗那Poble Sec街区的一个老木匠工作室的重建问题时,西班牙建筑事务所FFWD的主要目的是建立居住空间,同时保留现有的结构构件。因此,通过组合不同的风格和层次,最后的设计产生了奇特性、温暖和魅力的感觉。
When dealing with the refurbishment of an old carpenter’s workshop located in Barcelona’s Poble Sec neighbourhood, Spanish architectural studio FFWD’s main goal was to set up the space for habitation while preserving the existing structural components. As a result, the final design offers singularity, warmth and charm by combining different styles and layers.
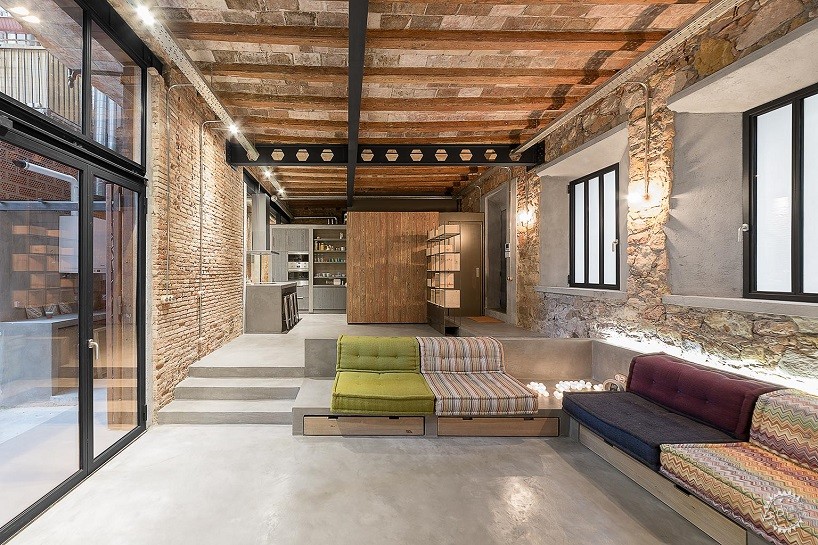
在进行干预之前,现有的元素均处于恶劣的条件下。砖和石头的墙壁,以及天花板,都被隐藏在厚厚的石膏和砂浆表皮下。在有白蚁的某些区域,天花板上的木横梁被极大地破坏了,它可以轻易地影响建筑物的整体稳定性。然而,建筑有多个光孔并存在一个内天井中,这让FFWD 在街道窗户上使用了半透明的玻璃,在保持隐私的同时突出自然采光。关键是这也创造了房屋主要空间和庭院之间的视觉联系。
Prior to the intervention, the existing elements were in poor conditions. Brick and stone walls, as well as the ceiling, were hidden under thick linings of gypsum and mortar. The wooden beams on the ceiling were greatly damaged at certain areas by termites, and it could have easily affected the whole stability of the building. However, the property had multiple light openings and the existence of an inner patio allowed FFWD to use translucent glass in the street windows to highlight natural lighting while still maintaining privacy. This creates visual connections between the main spaces of the houses and courtyard — which is the focal point.
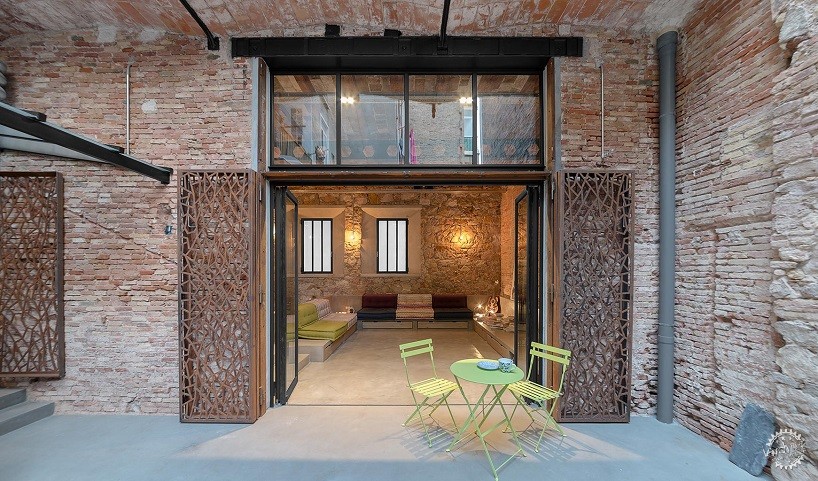
FFWD想去恢复现有的有价值的部分,形成空间的上筒体:墙壁和屋顶。在这种情况下,地板将是新建成的元素,起到空间配置的作用。换句话说,它像岩浆一样填补公寓的整个基地——随着生成的层次和对象,创建有组织的开放区域。在一些主要可使用的区域,阁楼被组织成可用的封闭体块,它包含了更多的住宅私人领域,比如:浴室和更衣室。基于这种方法,卧室空间也形成了,并保持与白天使用的区域相隔开。
The existing valuable components that FFWD wanted to restore form the upper shell of the space: walls and roof. Owing to that, the floor would be the newly constructed element in charge of the space configuration. In other words, it becomes like a magma that fills the whole base of the apartment — creating open areas that are organized with the levels and objects generated. In some of the main areas obtained, the loft is organized with the use of closed boxes which contain the more private spots of the house like bathrooms and dressing rooms. Based on this approach, bedroom spaces are also formed and remain separated from the daytime areas of the house.
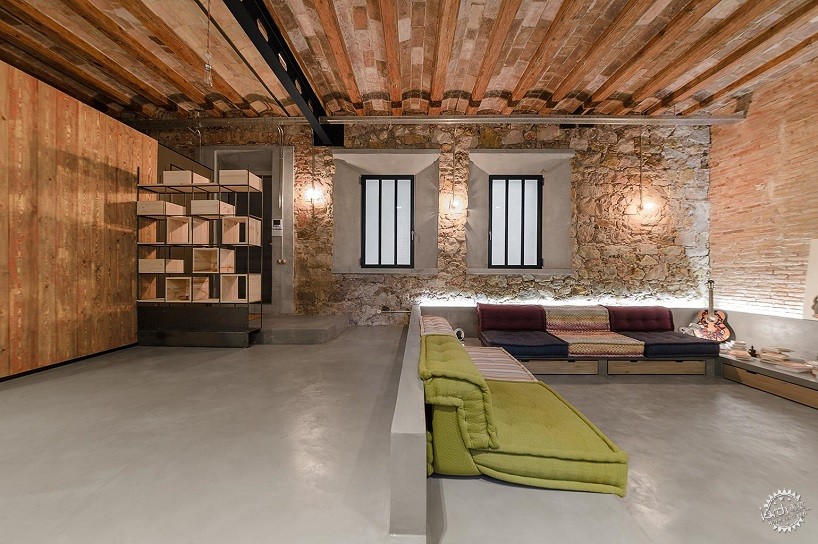
布局的奇异性来自于主人的愿望。事实上,他希望有一个小的独立的公寓,欢迎在一年中频繁来访的客人。同时,当没有客人来访的时候,阁楼MDP将作为他的工作室——这也是房子为什么要分隔成两个空间的原因,它们可以独立使用。
The singularity of the layout arises from the owner’s wishes. Indeed, he wanted a small independent apartment to welcome frequent visitors during the year. At the same time, the loft MdP will be used as his studio while no guests are in the house — hence the reason why the house is conceived with two separated spaces that can be used independently.
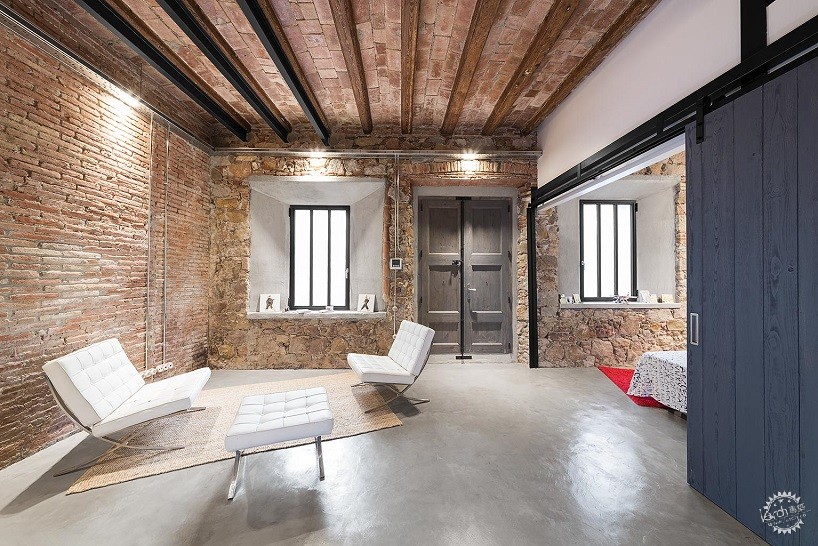
第二客厅/secondary living room
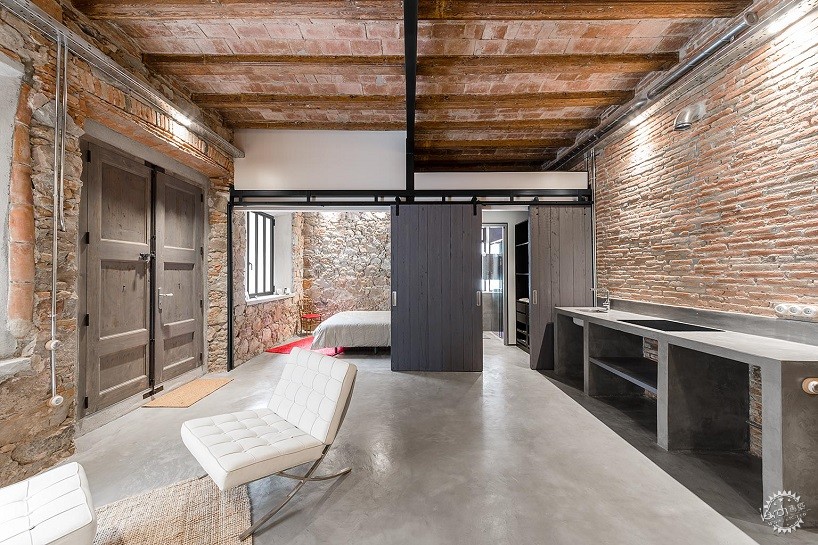
房子被设想有两个分隔的空间,可以独立使用:公寓/工作室/The house is conceived with two separated spaces that can be used independently: apartment/studio
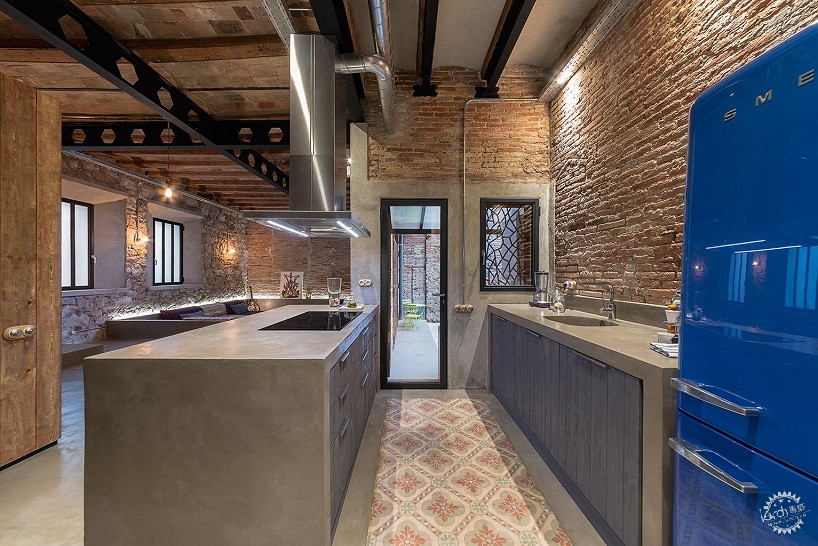
厨房是砖砌的和覆盖着一层混凝土的地板/Kitchen is brick-made, and covered with a concrete lining like the floor
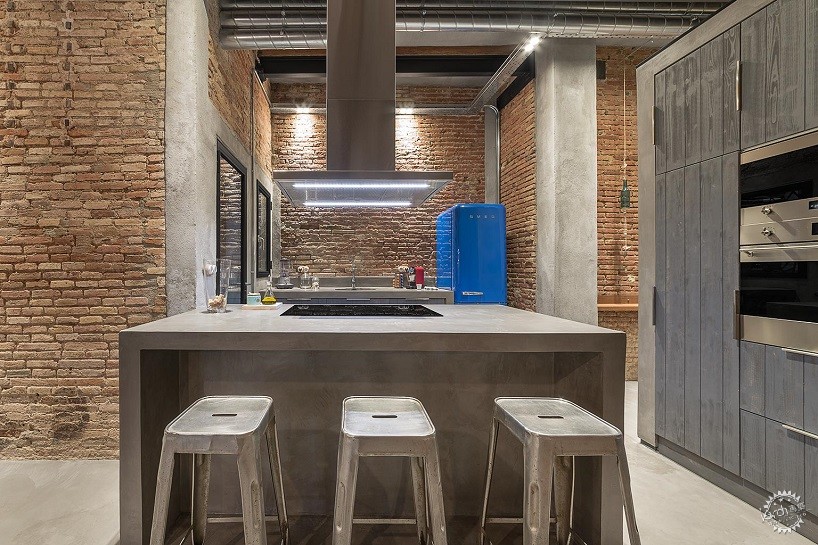
暴露的砖是用混凝土饰面,木制家具进行补充/Exposed bricks are complemented with concrete finishes and wooden furniture
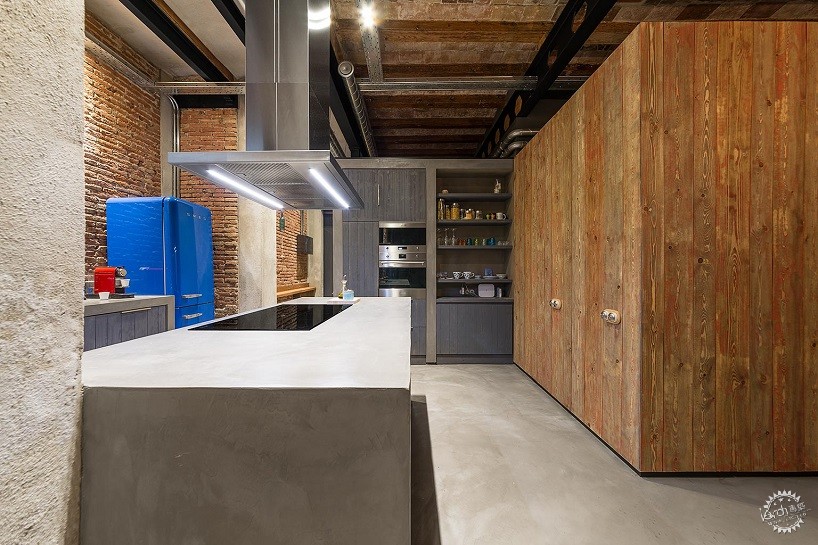
房子的特别之处在于材料和风格的组合/The singularity of the house lies in the combination of materials and styles
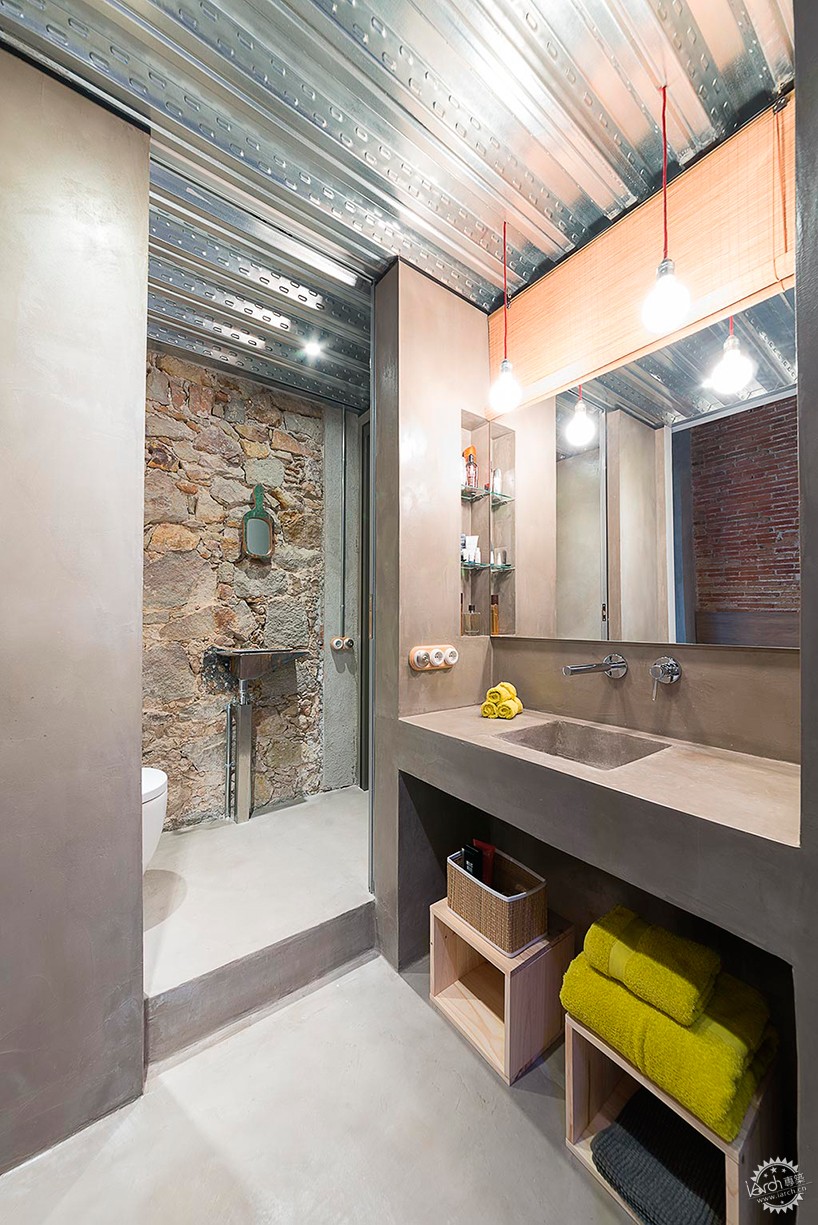
主浴室/main bathroom
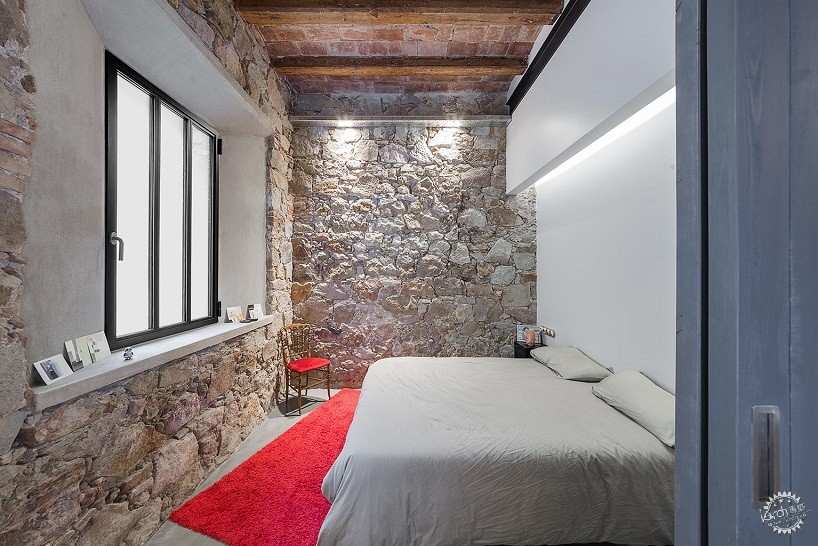
主卧室有半透明的玻璃窗,可以保证隐私和依然渗透的自然光/Master bedroom with a translucent glass window that allows for privacy and natural light to still penetrate
出处:本文译自www.designboom.com/,转载请注明出处。
|
|
专于设计,筑就未来
无论您身在何方;无论您作品规模大小;无论您是否已在设计等相关领域小有名气;无论您是否已成功求学、步入职业设计师队伍;只要你有想法、有创意、有能力,专筑网都愿为您提供一个展示自己的舞台
投稿邮箱:submit@iarch.cn 如何向专筑投稿?
