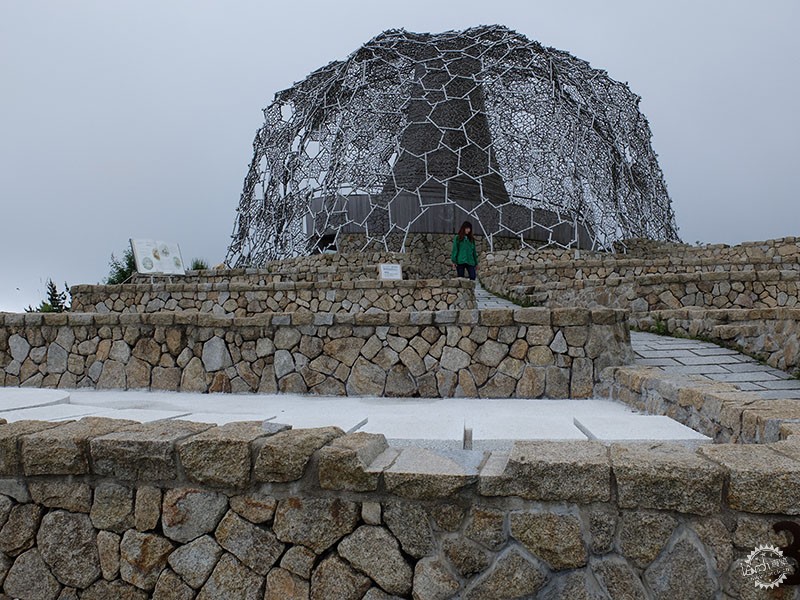
Rokko Shidare天文台/The Rokko Shidare Observatory. Photo by Peter Mandal Hansen.
Sambuichi Architects的建筑作品
Sambuichi Architects
由专筑网缕夕,杨帆编译
太阳、风和水是日本建筑师Hiroshi Sambuichi(生于1968年)建筑设计的基本要素。像潮汐一样,Sambuichi称这些自然现象是“移动材料”,而不是他在建筑设计中使用的固定材料:石头,木头,玻璃或金属。Sambuichi的结构是将非移动材料与现场的自然现象相结合而创建的。为了挖掘场地的能量景观,Hiroshi Sambuichi通过仔细勘察现场,分析环境和地形,以及体验四季不断变化的气候条件来进行具体的设计操作。
在日本的传统中,据说一座房子能适应四季的变化,这些季节充满了颜色、声音和不断变化的周围自然景观来填补房屋。传统的日本房屋与自然现象能不断地产生对话。在夏天,房子扩展到周围的门廊,迎着清新的风,而在冬天则被百叶窗所覆盖。
Sun, wind, and water are the essential elements of Japanese architect, Hiroshi Sambuichi's (b. 1968), approach to architecture. Like the tide, Sambuichi calls these natural phenomena the "moving materials" - as opposed to the non-moving materials used in his architectural design: stone, wood, glass, or metal. The architecture of Sambuichi is created when combining the non-moving materials with the natural phenomena of a site. To discover the energy scape of a site, Hiroshi Sambuichi approaches a specific design by closely examining the site, analyzing the context and the topography, and by experiencing the changing climatic conditions of the four seasons.
In Japanese tradition, it is said that a house lives with the four distinctive seasons that fill the houses with colours, sounds, and changing views of the surrounding nature. Traditional Japanese houses are in a continuous dialogue with the natural phenomena. During the summer, the house expands into the surrounding porches, the engawa, inviting in the refreshing wind, while in the winter it covers itself up with shutters.
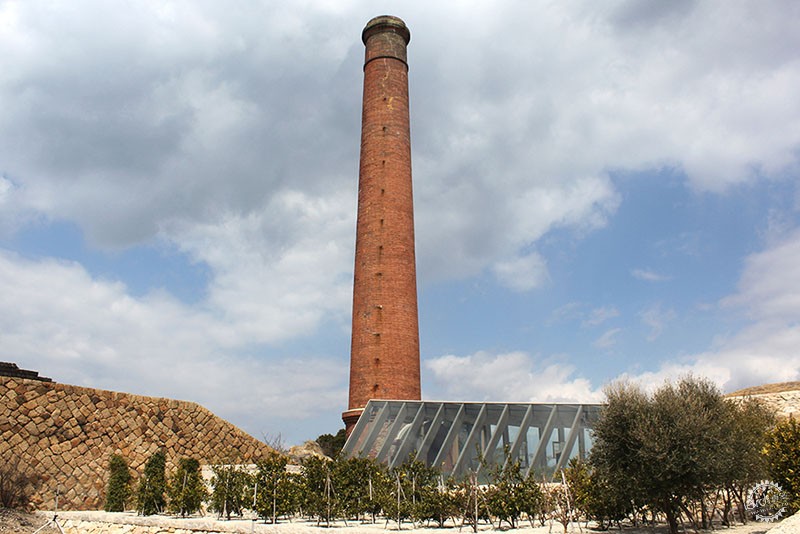
犬岛Seirensho美术馆。独特的烟囱高耸地立在太阳画廊后面/Inujima Seirensho Art Museum. Exterior view of the distinct chimney towering behind the Sun Gallery. Photo courtesy of arcspace.
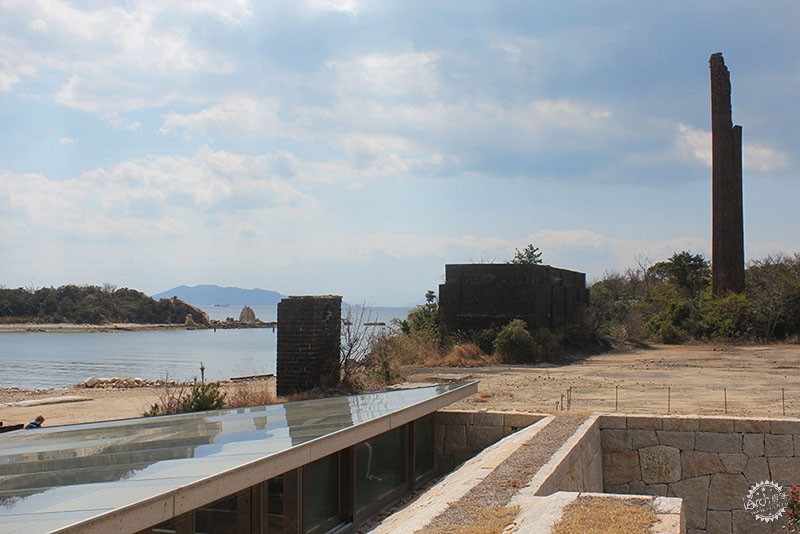
Photo courtesy of arcspace
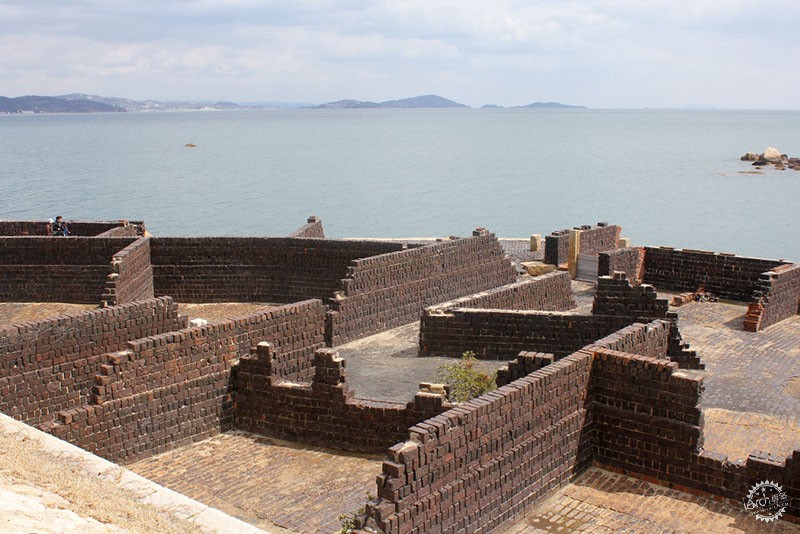
Photo courtesy of arcspace
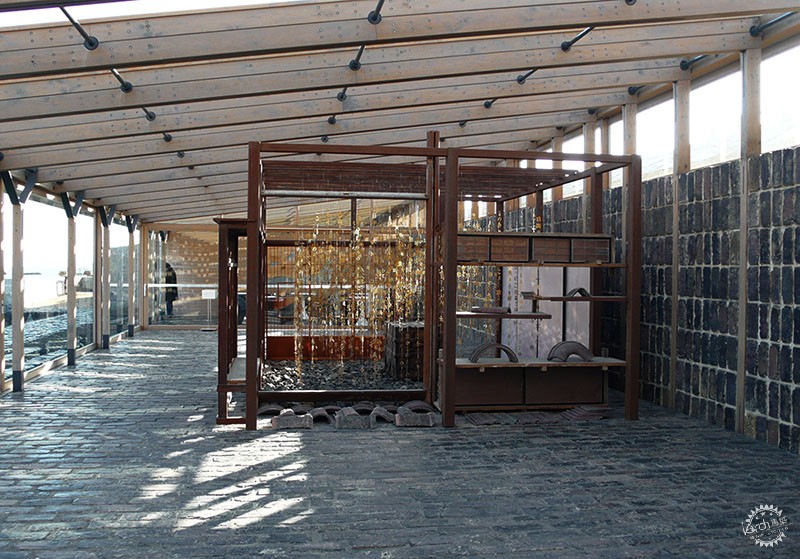
Photo courtesy of arcspace
Hiroshi Sambuichi的地形拥有濑户内海的景观和温和气候,群岛和低山环绕。Sambuichi毕业于东京工业大学,并于2008年在家乡广岛设立了Sambuichi事务所,位于Kenzo Tange的和平中心后面。
Sambuichi通过Inujima Seirensho艺术项目获得了国际认可和关注,这是将濑户内海北部的Inujima小岛上废弃的铜精炼厂转化为艺术装置。Sambuichi利用盛行的风,炼厂的剩余烟囱将两个冷却空气拖入由镜子开启的隧道中,将日光带入黑暗的隧道、地球画廊和玻璃覆盖的太阳画廊,最后形成暖风。Inujima项目部分由现场丰富的黑砖构成。Inujima艺术项目是Fukutake公司慈善工作的一部分,他们以艺术和艺术旅游为出发点开发了濑户内海的景观
在2016年,Sambuichi完成了直岛馆,为直岛村的居民提供了便利的公共设施。日本柏木公园制作的多用途大厅由一个大型的斜屋顶组成,通过屋顶顶部的开口通风,这是由传统茅草屋顶的启发而来。Sambuichi用两年半的时间,仔细研究了村庄的能量,发现村里的房屋方向是创造一个凉爽的小气候的一部分。Sambuichi向大厅引入冷风,并将一个带有青苔的花园放在池塘旁,为社区中心创建一个冷却的小气候。
The terrain of Hiroshi Sambuichi is the landscape and mild climate of the Seto Inland Sea, with its archipelago and low mountains. Sambuichi graduated from Tokyo's leading technical university, the Tokyo University of Science, and established his practice, Sambuichi Architects in 2008 in his hometown, Hiroshima, situated behind Kenzo Tange's Peace Center.
Sambuichi gained international recognition and attention with the Inujima Seirensho Art Project , a conversion of the abandoned copper refinery on the small island of Inujima in the north of the Seto Inland Sea into an art installation. Sambuichi utilizes the prevailing winds and the remaining chimney of the refinery to drag both cooling air into a tunnel enlightened by mirrors bringing daylight into the dark tunnel, the Earth gallery, and warm air produced in the glass covered Sun gallery. The Inujima project is constructed partly by dark slag bricks, which are abundant on the site. The Inujima Art Project is developed as part of the Fukutake company's philanthropic work with developing this back waters of Seto Inland Sea with art and art tourism as a generator.
In 2016, Sambuichi finished the Naoshima Hall, which offers communal facilities for the inhabitants of the village of Honmura on Naoshima. The multi-purpose hall, made by hinoki, Japanese cypress, is formed by a large, pitched roof, ventilated through the opening in the top of the roof, a principle inspired from the traditional thatched roof. For two and a half year, Sambuichi carefully studied the energyscape of the village, and discovered that the orientation of the houses in the village was a part of creating a cooling microclimate. Sambuichi orientated the Naoshima hall to bring in the cooling winds and placed a garden with moss around with a pond to create a cooling microclimate for the community center.
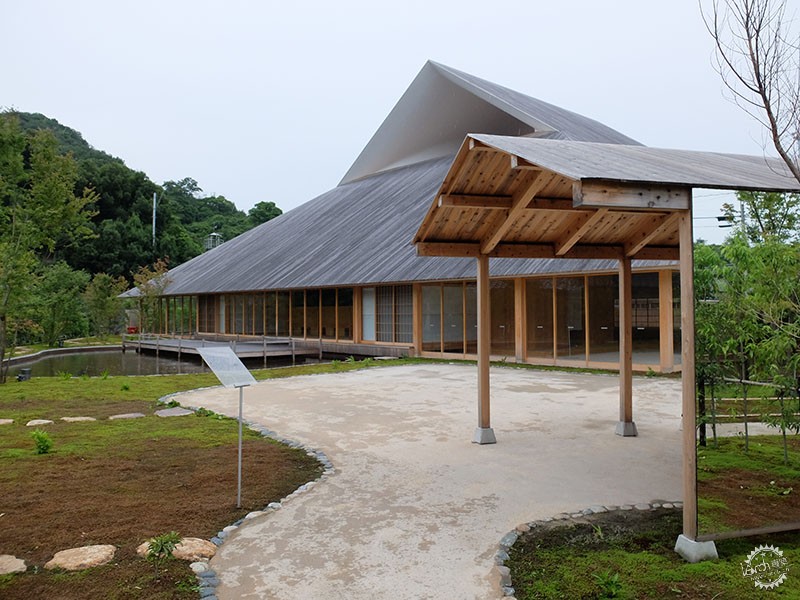
直岛厅是本村的居民多功能厅/The Naoshima Hall, a multi-purpose hall for the inhabitants in Honmura. Photo by Peter Mandal Hansen.
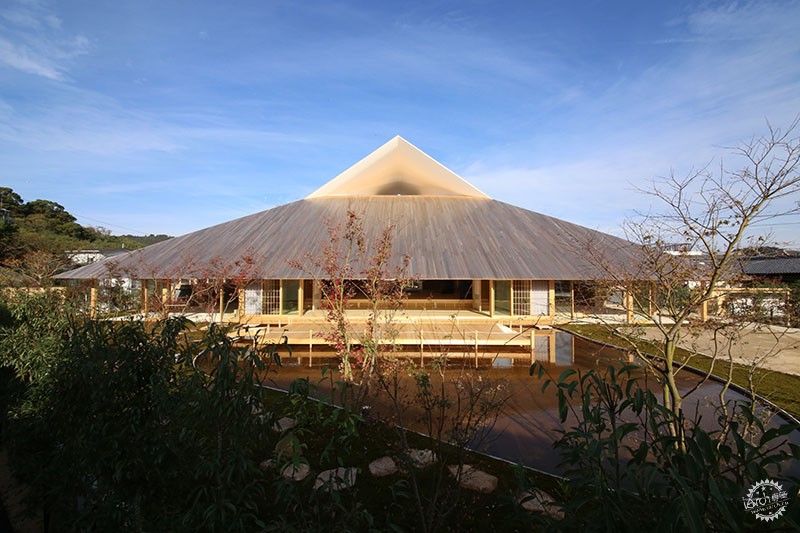
Naoshima Hall, Hiroshi Sambuichi © 2017 Sambuichi Architects
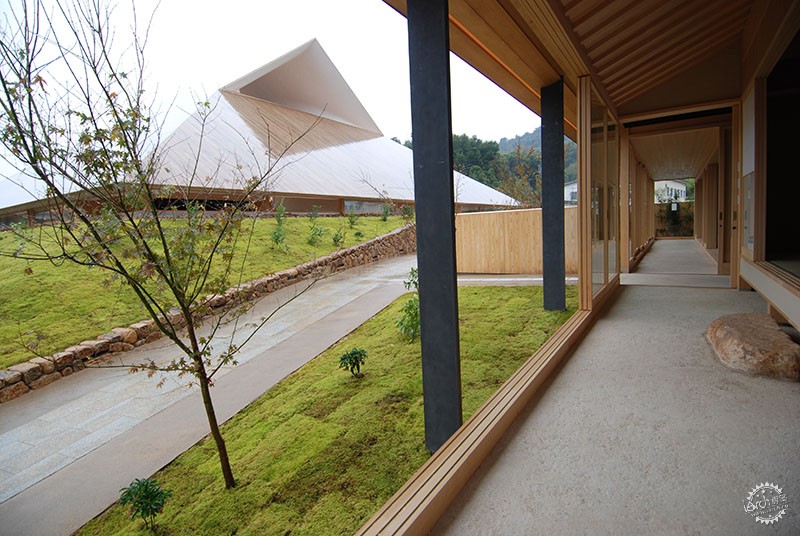
Naoshima Hall, Hiroshi Sambuichi © 2017 Sambuichi Architects
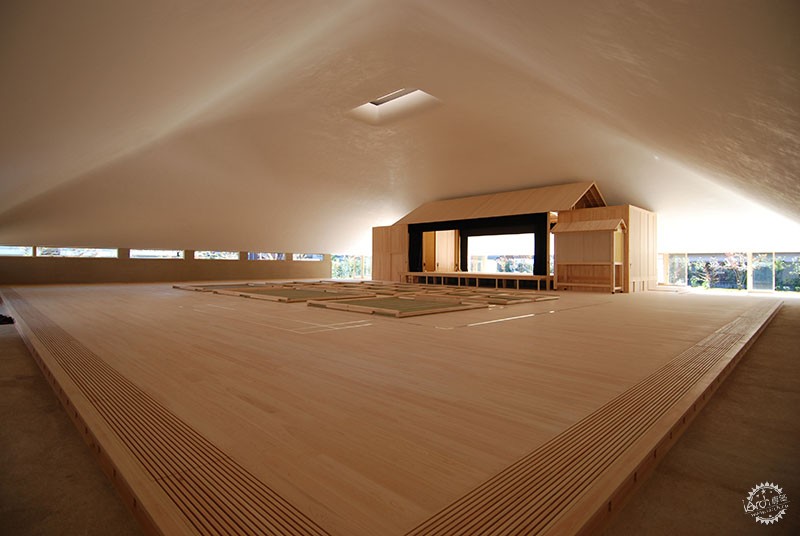
Naoshima Hall, Hiroshi Sambuichi © 2017 Sambuichi Architects
Sambuichi的另一个引人注目的项目是Rokko Shidare天文台,它靠近神户的Rokko山,并提供了高地和濑户内海的壮观景色。由于山顶上特殊的天气条件,海拔900米,这使得Sambuichi以不同的形式与水一起工作。在顶部寒风凛冽的时候,覆盖天文台的树枝会产生霜冻。灵感来源于当地的冰储存传统,冬季来自建筑物周围小池塘的冰块被收集成块,存入天文台的冰室,在温暖的月份,冰块的凉爽度被释放,冰块融水成为其中的一部分。另一个项目是在顶部535米的神圣山脉的严岛神社,在那里Sambuichi竖立了一个观测站在坡屋顶上,并覆以地板,可以尽情地放松、野餐或享受内海的迷人景观。
Another remarkable project by Sambuichi is the Rokko Shidare Observatory that crowns the Rokko mountain near Kobe, and offers a marvelous view over the high land and the Seto Inland Sea. The special conditions of the weather on top of the mountain - 900 meter above sea level - made Sambuichi work with the water in its different forms. On the top, the cold wind, under special weather conditions, creates frost on the tree branch structure which covers the observatory. Inspired by local tradition of storing ice, during the winter ice from small pools around the building are collected in blocks and carried into the ice-chamber of the observatory, and during the warm months, the coolness of the ice block is released, and the dripping ice water becomes part of the experience. Another project is the Itsukushima shrine on top of the 535 meter sacred mount Misen, where Sambuichi erected an observatory in wood with pitched roof and overhangs above the shrine, covering a raised floor to sit and to relax, picnic or enjoy the views to the Inland Sea.
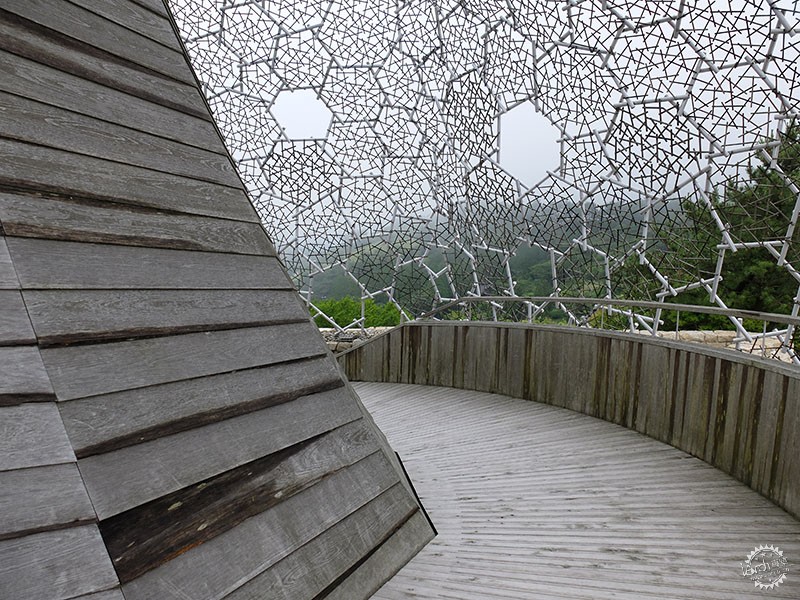
Rokko Shidare天文台的构架是捕捉霜冻和在冬季收集冰的水池/The Rokko Shidare Observatory with the structure to catch the frost and the pools for collecting ice during the winter season. Photo by Peter Mandal Hansen.
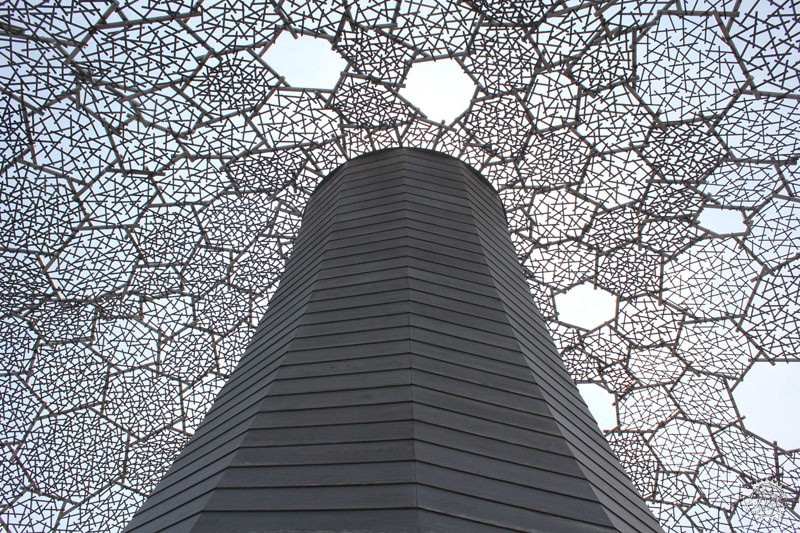
Photo: arcspace
Sambuichi的最新建筑项目是位于广岛市中心的50米高的广岛Orizuru塔,靠近他们的工作室,俯瞰着原子和平公园。一个开放式坡道将访客从地面一直牵引到办公大楼的顶端,当您向上走时,可以感受到慢慢透露出的城市变化。当站在建筑物的顶部,在屋顶保护下的观景平台上的一个小山丘,这里风势加强,建筑物变得更加通透轻盈。
The latest building from Sambuichi's office is the 50 meter tall Hiroshima Orizuru Tower, in the city center of Hiroshima, near the studio of the architect, overlooking the Atomic Peace Park. A public, open ramp brings the visitor from ground level all the way to the top of the office building, slowly revealing changing views of the city as you walk up towards the top. When standing on the top of the building, a small hill on the viewing platform under a protecting roof, enhances the wind, making the building almost breathe.
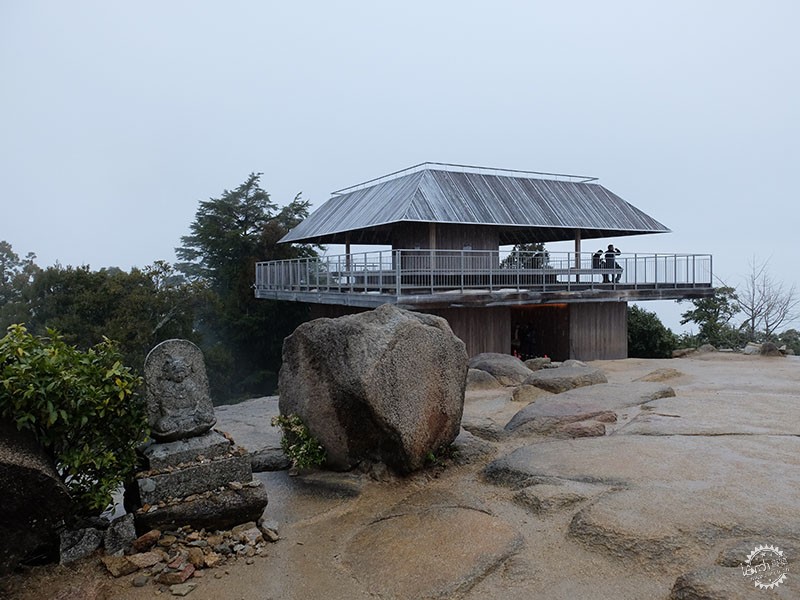
Sambuichi的观察台在宫岛的米松山/The observatory by Sambuichi Architects at Mount Misen on the island of Miyajima. Photo by Peter Mandal Hansen.
在Sambuichi的手中,建筑变成一种微调乐器,使周围自然的动态元素产生共鸣。对于Sambuichi,建筑传统意味着深入的知识,不仅建立固体材料之上,也与太阳、风、水这些移动的材料息息相关。
我想让你明白,我想让你看到,感觉到移动的材料和风、水和太阳都是与地形共存的文化,历史和习俗的因素。换句话说,它们是人与地球活动之间最明显关系的基本要素。
从4月28日起,丹麦建筑中心将主办一个回顾展览,着重介绍Hiroshi Sambuichi的作品。这次展览是丹麦和日本两国建交150周年举办的一系列文化活动的一部分。
In the hands of Sambuichi, architecture becomes as fine-tuned musical instrument that resonates the dynamic elements of the surrounding nature. To Sambuichi, the architectural tradition implies an indepth knowledge to discover how to build not only with solid materials but also with sun, wind and the water, the moving materials.
I want you to understand, I want you to see and feel that moving materials and wind, water and sun are themselves aspects of the culture, history and customs of the villages that coexist with the terrain. In other words, they are basic elements of the wisest relationship between the activities of the people and the earth. / Sambuichi
From April 28, the Danish Architecture Centre will be host to a retrospective exhibition portraying the works of Hiroshi Sambuichi. The exhibition is part the series of cultural events taking place in both Denmark and Japan in the wake of the 150th anniversary of diplomatic relations between the two countries.
出处:本文译自www.arcspace.com/,转载请注明出处。
|
|
