本文转载自孚思厅
该项目位于墨西哥城南部,一道天井将两座五层高的建筑隔开。建筑中共包含10间公寓,每间面积为138平方米。立面的窗格和空间布局使其将路人的视野向内吸引。
The void of the patio organizes two volumes of five levels with 10 apartments measuring 138 m2 each, in the south of Mexico City. The lattices and spatial organization of the adjoining constructions help to inspire a project that looks inwards.
▼公寓楼外观,exterior view
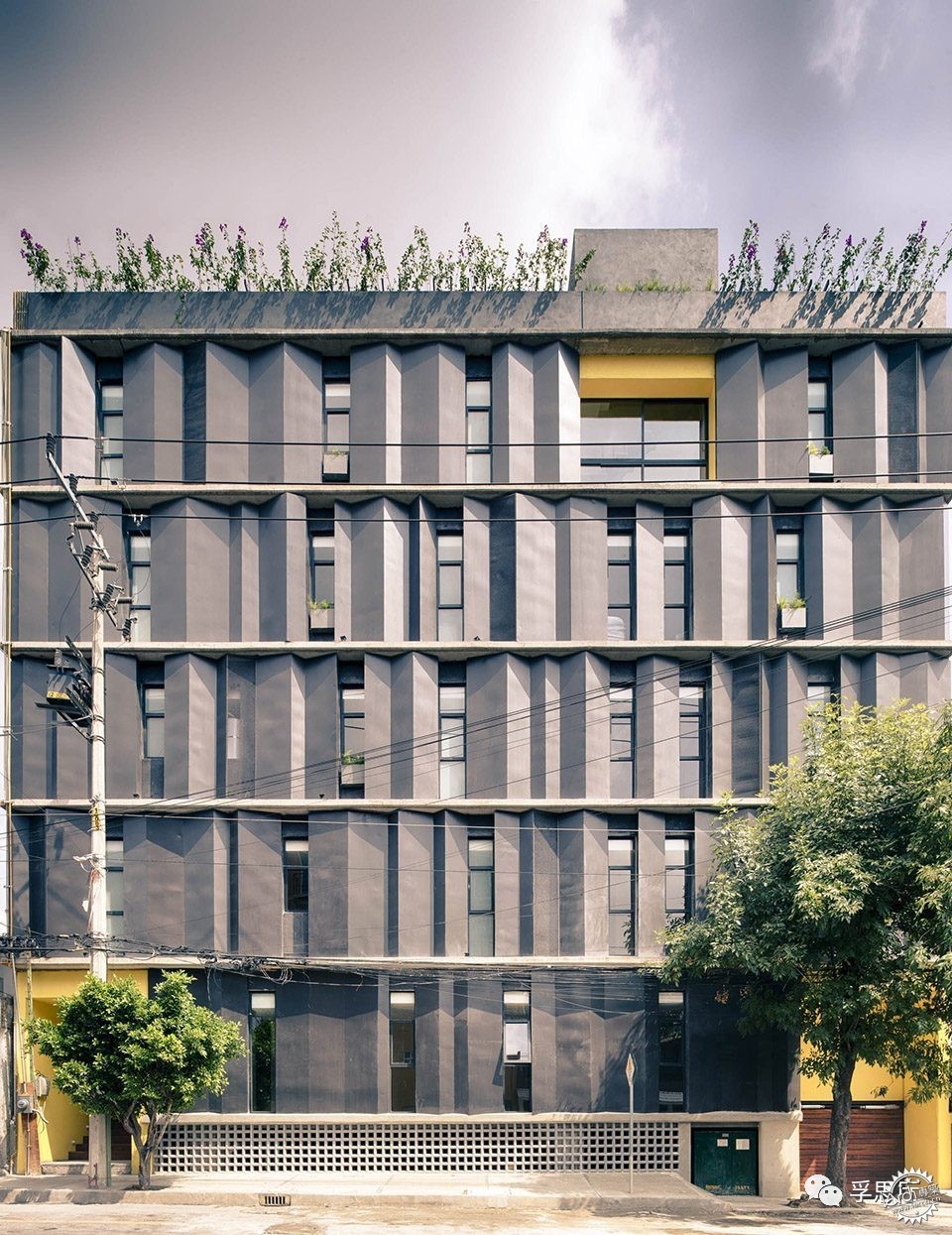
在20x25m的场地中,建筑充分利用了整个主立面,以保证每个房间拥有充足的采光和通风。一条走廊连接了南北两侧的体量,以及位于中间的庭院。黄色的邻墙是El Pedregal区的许多建筑都具有的特征,它为从入口通向北楼的路径带来了东向的采光。灰色调的混凝土砖地面为入口赋予了传统的“睦邻式”居住风格。朝向城区的南立面覆盖着褶皱的金属表皮,其设计灵感来源于Matías Goeritz的雕塑作品。
With an area of 20 x 25 m, the apartments take advantage of the whole frontage to ensure that rooms are filled with light and air. A corridor links the volumes on the south and north sides, and the courtyard between them. The yellow color of the adjoining wall, a feature present in many neighboring buildings in the El Pedregal district, receives light from the east during the journey from the entrance to the north tower. The concrete tile floor with patterns in tones of gray recalls the entrances of the traditional “vecindad” style of housing. The south façade, which looks towards the city, is enclosed by a pleated metal skin inspired by sculptures by Matías Goeritz.
▼走廊连接了南北两侧的体量,a corridor links the volumes on the south and north sides

▼黄色的邻墙是该区域建筑的一个特征,the yellow color of the adjoining wall is a feature present in many neighboring buildings in the district通风的立面能够抑制高温并引入新鲜空气,在实现对流风的同时为室内带来充分的阳光。三个“黄色开口”分别标示出人行道和车辆的路径,以及能够俯瞰附近公园的顶层公寓窗口。建筑的基座通过一面栅格墙将光线引入半地下的停车场;顶层的空中花园则种植着紫色杜鹃,与立面的金属色调形成对比。
This ventilated façade dampens the heat and can be opened to receive the air, achieving cross ventilation and at the same time receiving direct light throughout the day. Three “yellow” openings break the rhythm to mark the pedestrian access, vehicular access, and a window of the penthouse that provides views over the treetops of the nearby park. The base of the building opens with a lattice that allows light into the semi-basement of the parking lot, while up above, the roof garden displays a purple bougainvillea that contrasts with the metallic tone of the façade.
▼通风的立面能够抑制高温并引入新鲜空气,the ventilated façade dampens the heat and can be opened to receive the air
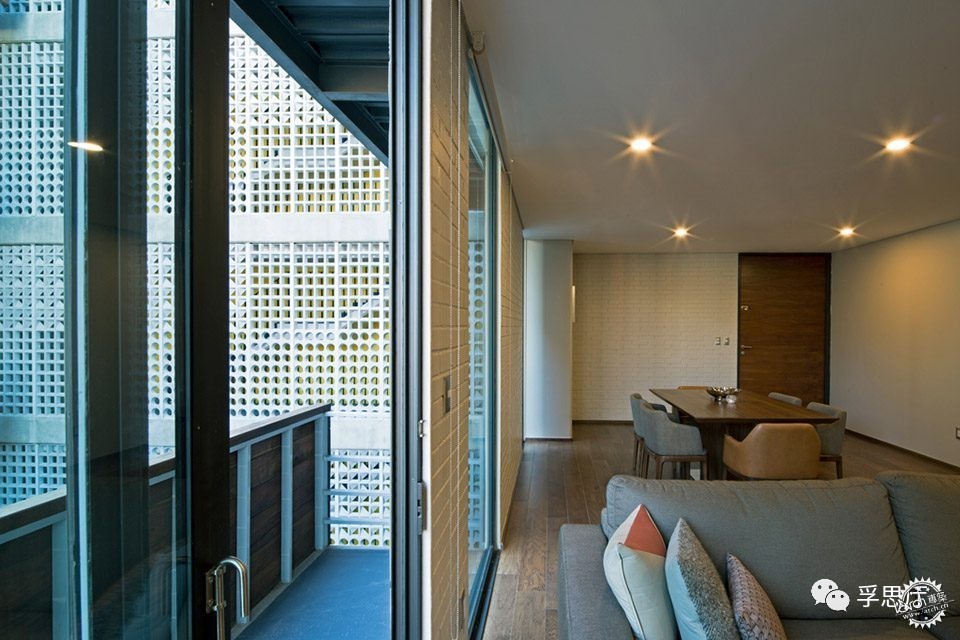
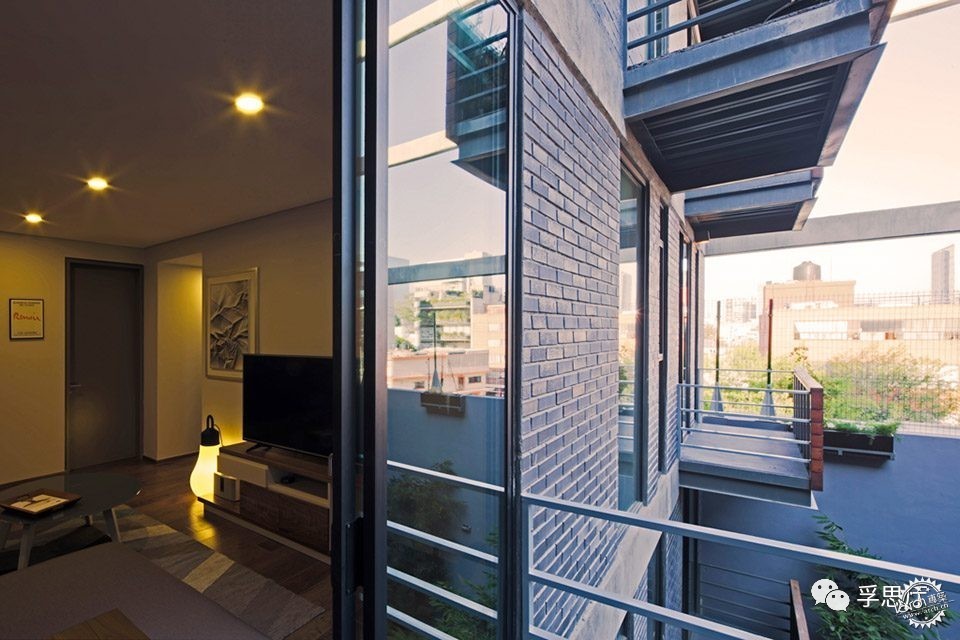
▼室内空间,interior

天井作为整个项目的关键部分,联系了居住者们的日常生活。在首层,种满竹子和蕨类植物的小广场提供了共享的空间。在上层,黑色的陶瓷砖立面上间隔分布着向外突出的阳台。木制的护栏与砖墙及绿色植物相互搭配,形成平衡而温暖的氛围。
The patio, the protagonist of the project, is the space that brings together the lives of the users. On the ground floor, a square filled with bamboo and ferns invites shared occupation. On the upper floors, the façades of black ceramic brick are interrupted by balconies that resemble diving boards. The wood of the balustrades creates balance and warmth, combined with the brick and the green of the planters.
▼黑色的陶瓷砖立面上间隔分布着向外突出的阳台,the façades of black ceramic brick are interrupted by balconies that resemble diving boards
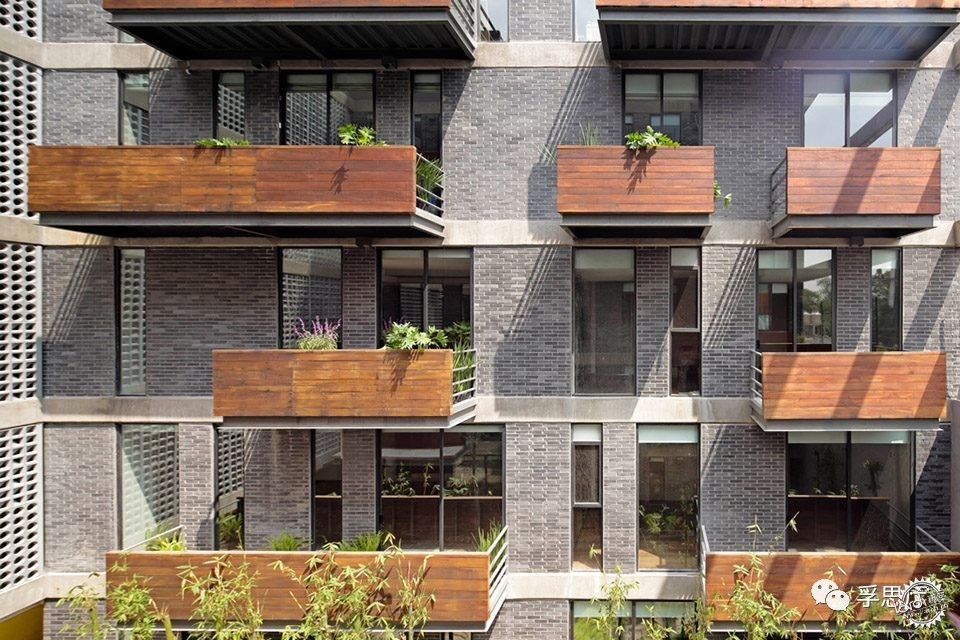
▼夜景,night view
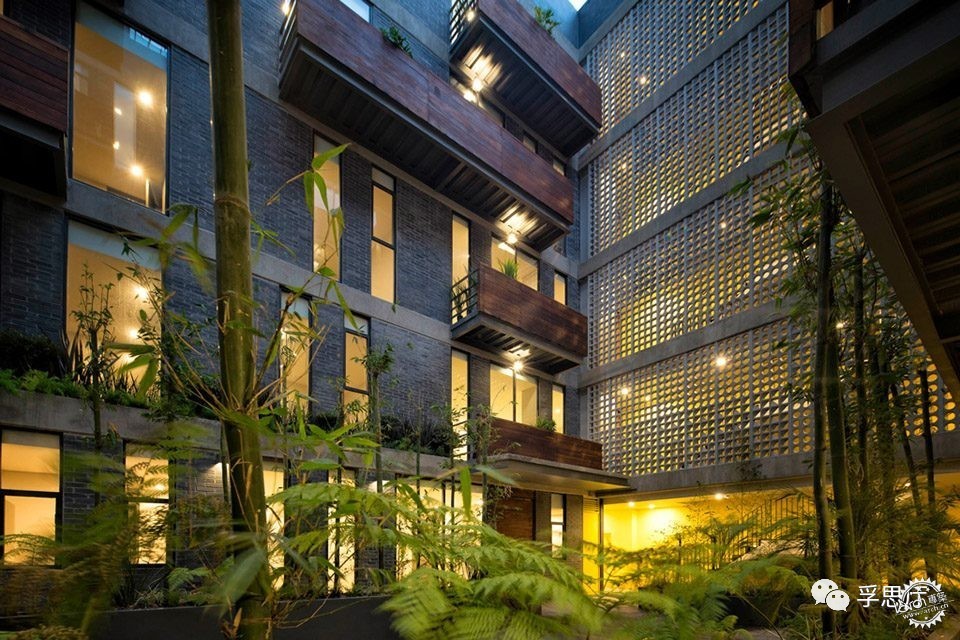
连接两座体量的走廊有着预制的哑光陶瓷砖立面,这也是项目中最为独特的部分。由圆形、正方形和三角形窗格构成的格栅立面共同将阳光滤入室内,并在地面上投射出图案。从外部看,这些窗格构成了一幅现代壁画,与其周围建筑的屋面细部形成关联。
The most distinctive feature of the project is the ceramic mat of the prefabricated façade of the bridges that link the two volumes. Perforated circular, square and triangular lattices create a collage that filters the light into the interior, projecting the patterns onto the floor, while on the outside it presents a contemporary mural that relates to the roof detailing of the adjacent constructions.
▼走廊的预制哑光陶瓷砖立面是项目中最为独特的部分,the most distinctive feature of the project is the ceramic mat of the prefabricated façade of the bridges
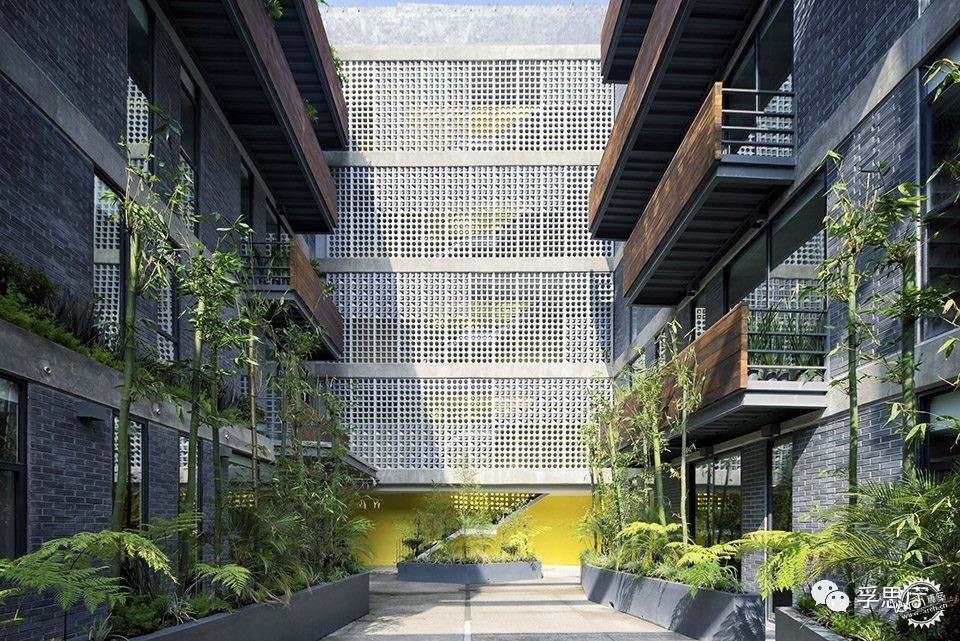
▼格栅立面将阳光滤入室内,perforated lattices create a collage that filters the light into the interior

▼栅格细部,detail
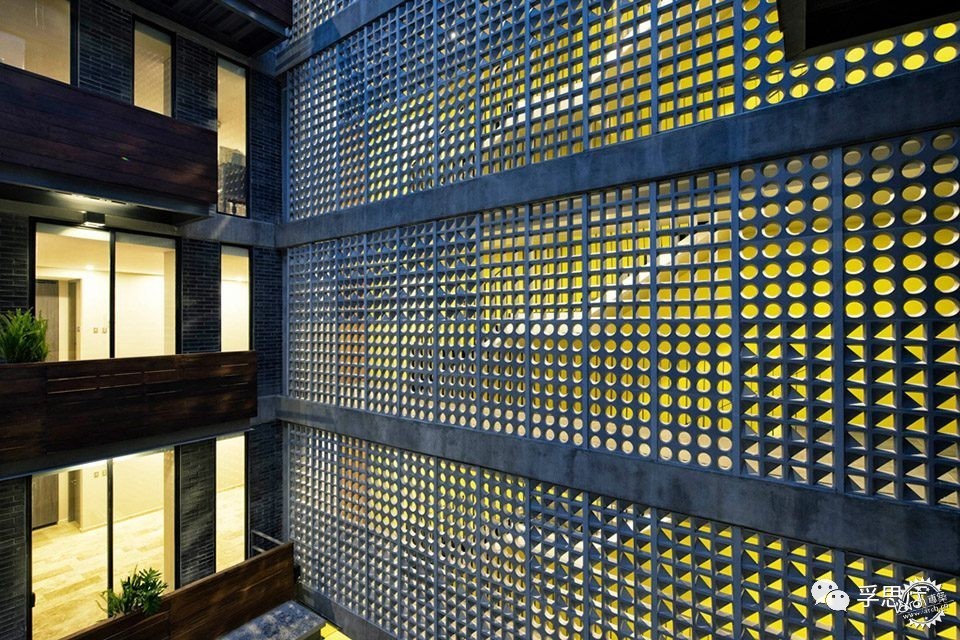
▼圆形、正方形和三角形的窗格在地面上投射出图案,perforated circular, square and triangular lattices project the patterns onto the floor
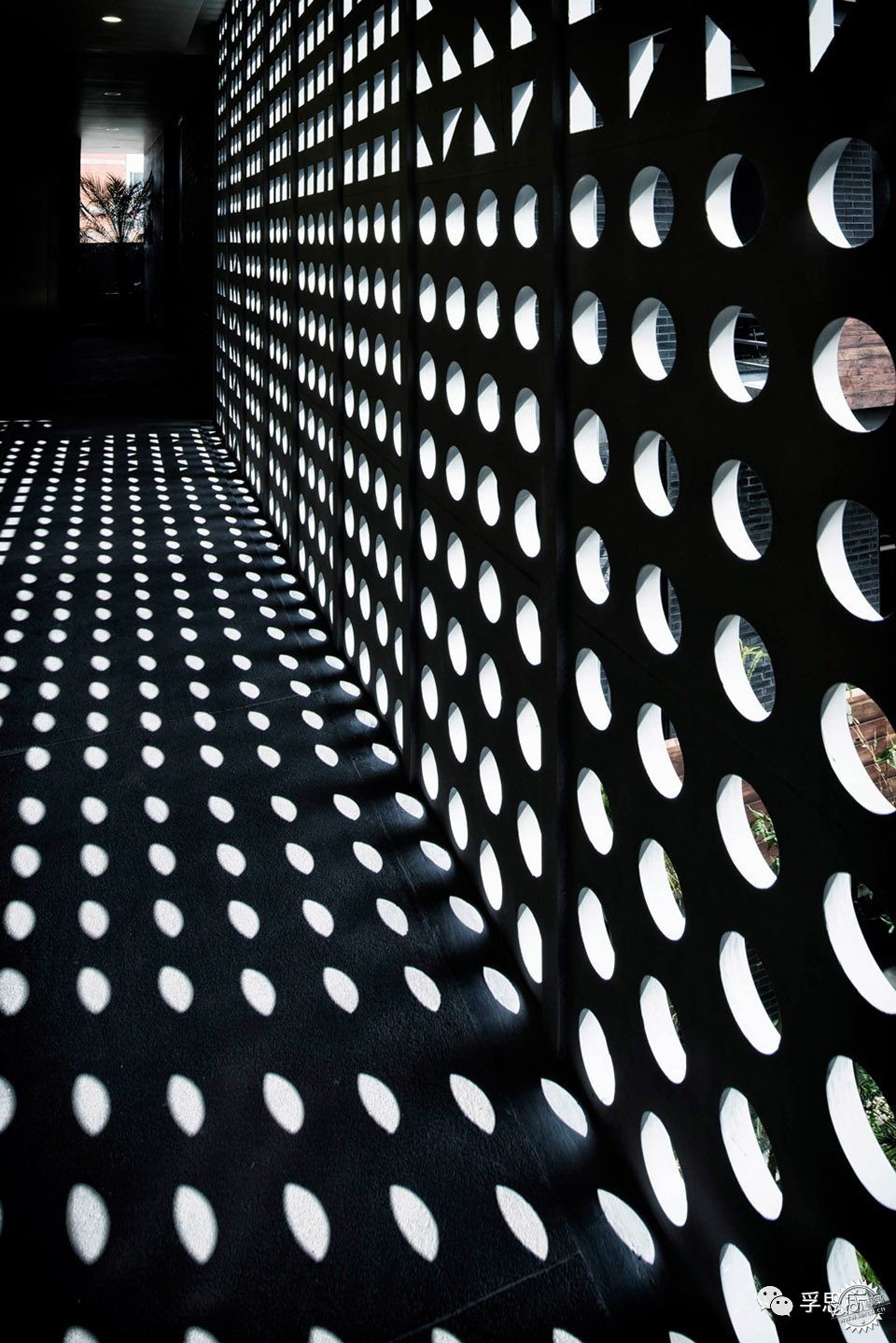
▼设计概念图,design concept

▼首层平面图,ground floor plan
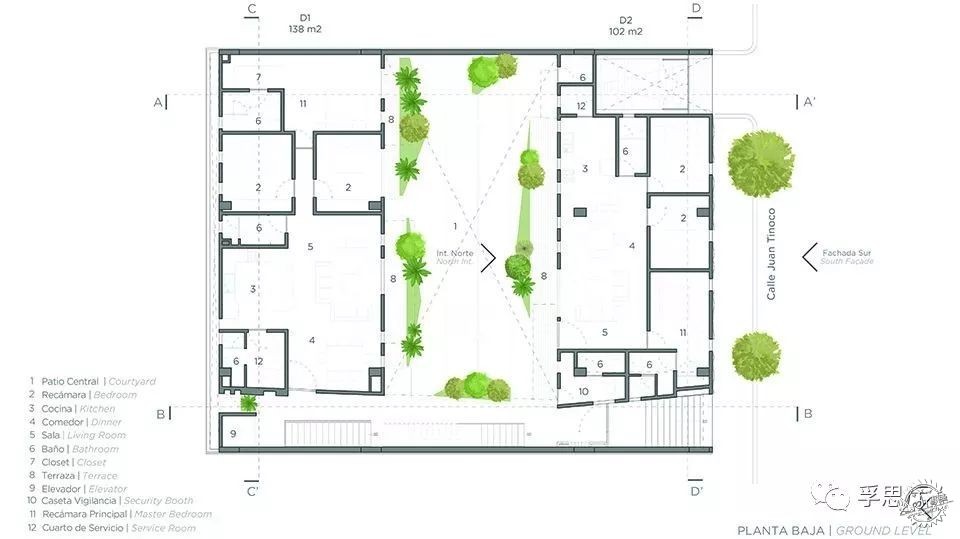
▼二至四层平面图,plan level 2-4
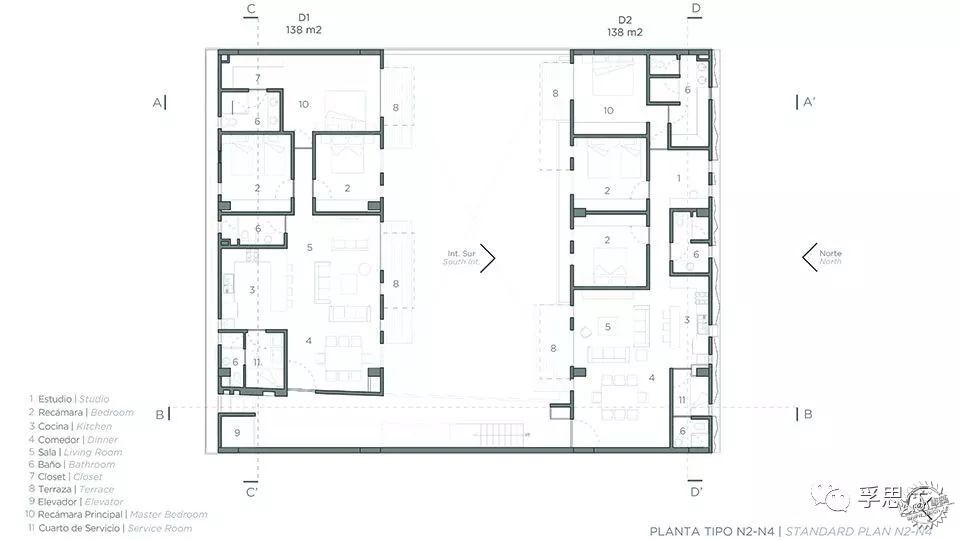
▼五层平面图,plan level 5
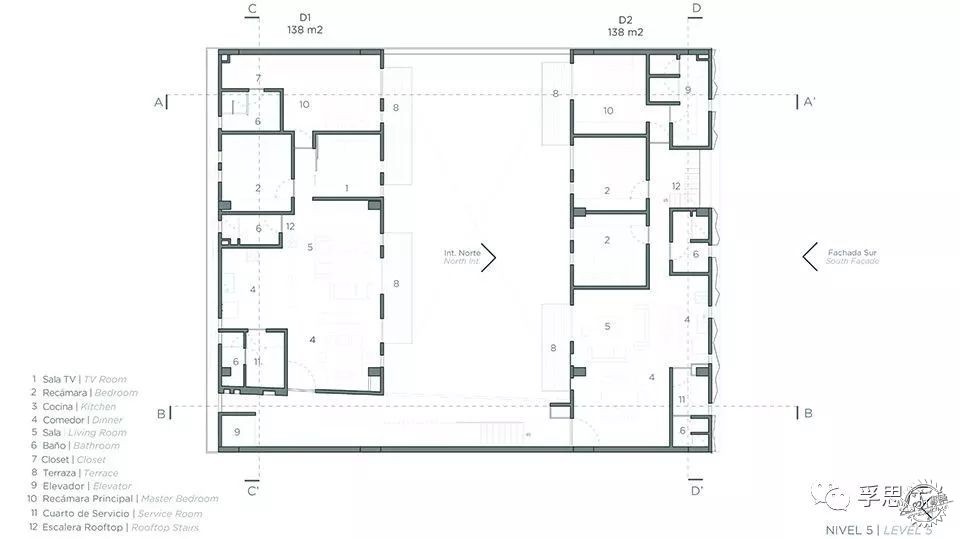
▼屋顶平面图,roof plan
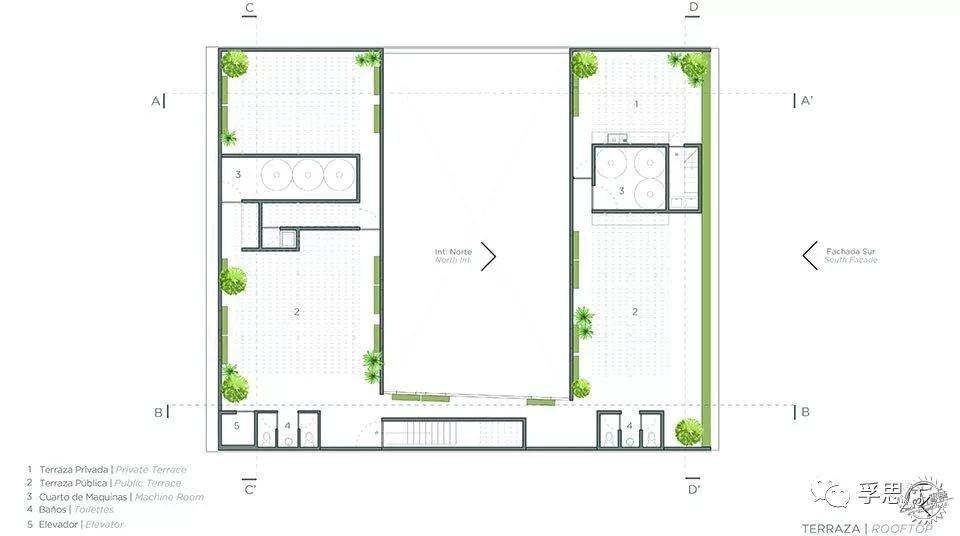
▼停车场平面图,parking plan
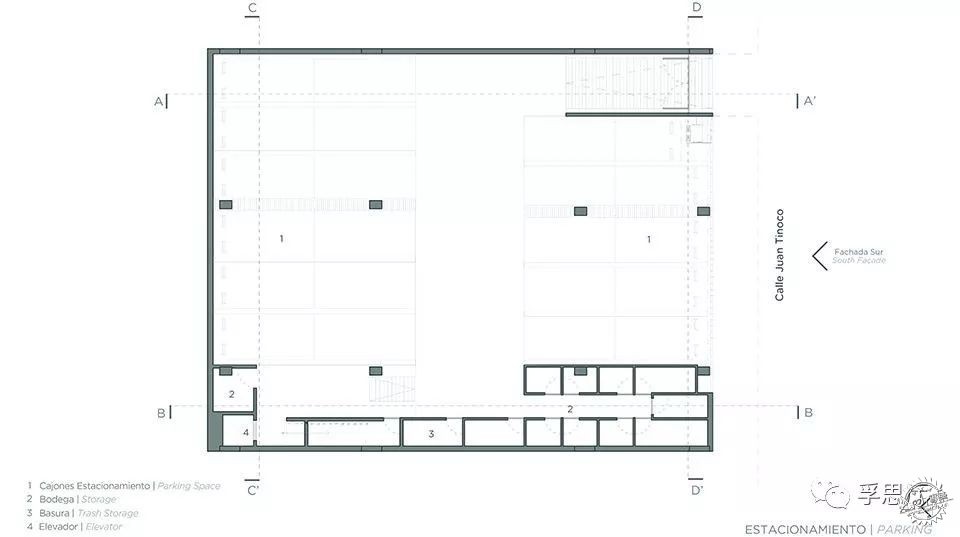
▼临街立面图,street facade
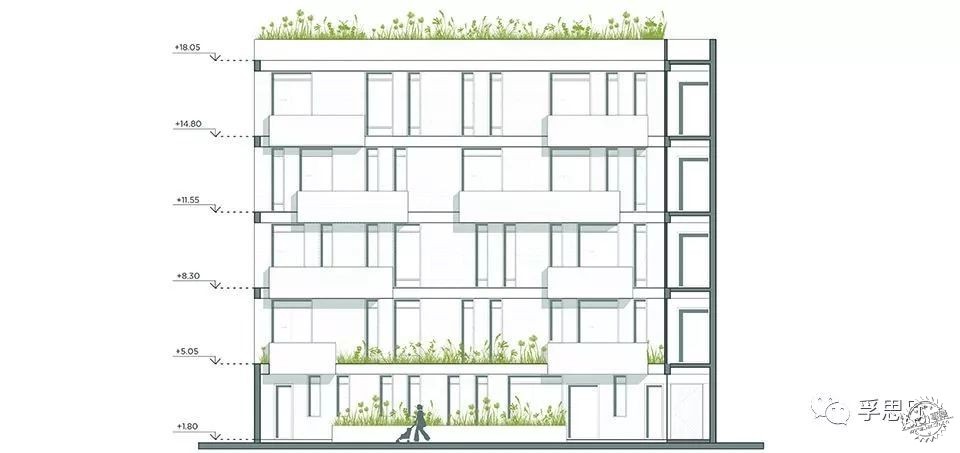
▼庭院立面图,courtyard facade
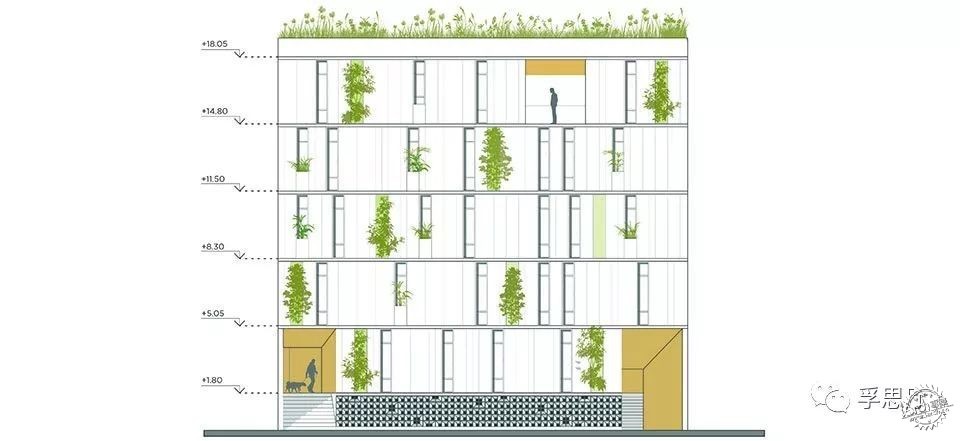
▼剖面图AA’,section AA’

▼剖面图BB’,section BB’
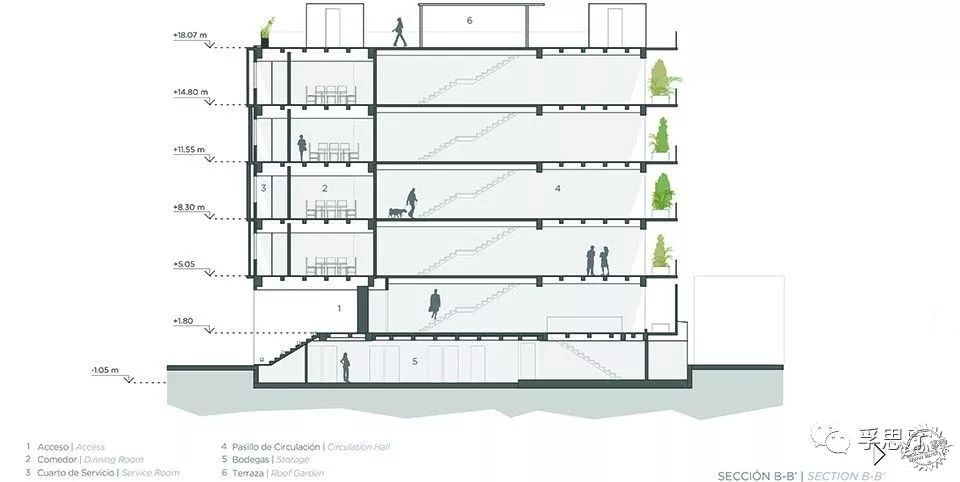
Architecture Directors: Alfonso Jiménez & Bárbara Trujillo
Architecture Team: Mónica Ochoa, Pablo Eguiarte, Daniel Ceron
Location: Ciudad de México
Construction Area: 2,137 m2
Program: Residencial | Residential
Year: 2016
Status: Built
Media & Marketing: María Luisa Guzmán
Construction: anonimous
Photography: Marcos Betanzos Yoshihiro Koitani
Structure: AG2M
Facades: Inmobiliaria Fabredi
Woodwork Inmobiliaria Fabredi
Lattice: Muro Blanco
Floor: Laguna Mosáicos
|
|
专于设计,筑就未来
无论您身在何方;无论您作品规模大小;无论您是否已在设计等相关领域小有名气;无论您是否已成功求学、步入职业设计师队伍;只要你有想法、有创意、有能力,专筑网都愿为您提供一个展示自己的舞台
投稿邮箱:submit@iarch.cn 如何向专筑投稿?
