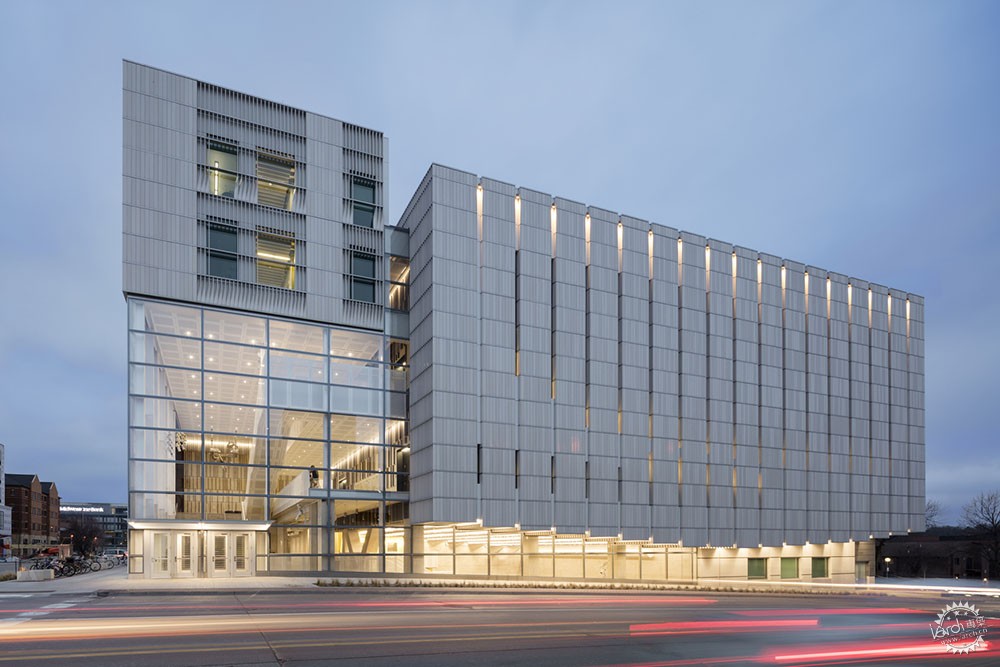
美国爱荷华州Voxman音乐大楼
Voxman Music Building / LMN Architects
由专筑网李韧,曹逸希编译
来自建筑事务所的描述:视觉效果
Voxman音乐大楼主要用于举办庆祝音乐会,其中包含以学生为主的合作型与探索型活动,并且把每个空间都当做表演空间。这栋半透明的建筑通过通透的表达方式与社区共享了发现音乐的感觉。爱荷华城市的混合使用区街道和开放空间的格局直接延伸至建筑的多个不同的室内空间,从而增强城市的竖向空间系统,让建筑在整个社区中更具存在感。
Text description provided by the architects. VISION
The Voxman Music Building celebrates musical performance at every turn, embracing a collaborative and exploratory student-driven model of education that treats every space as performance space. The building shares this sense of musical discovery with the community through a transparent expression. The pattern of streets and open spaces in the mixed-use district of Iowa City extends directly into the building’s multi-level interior spaces, cultivating a sense of vertical urban vitality and acknowledging its place within the community.
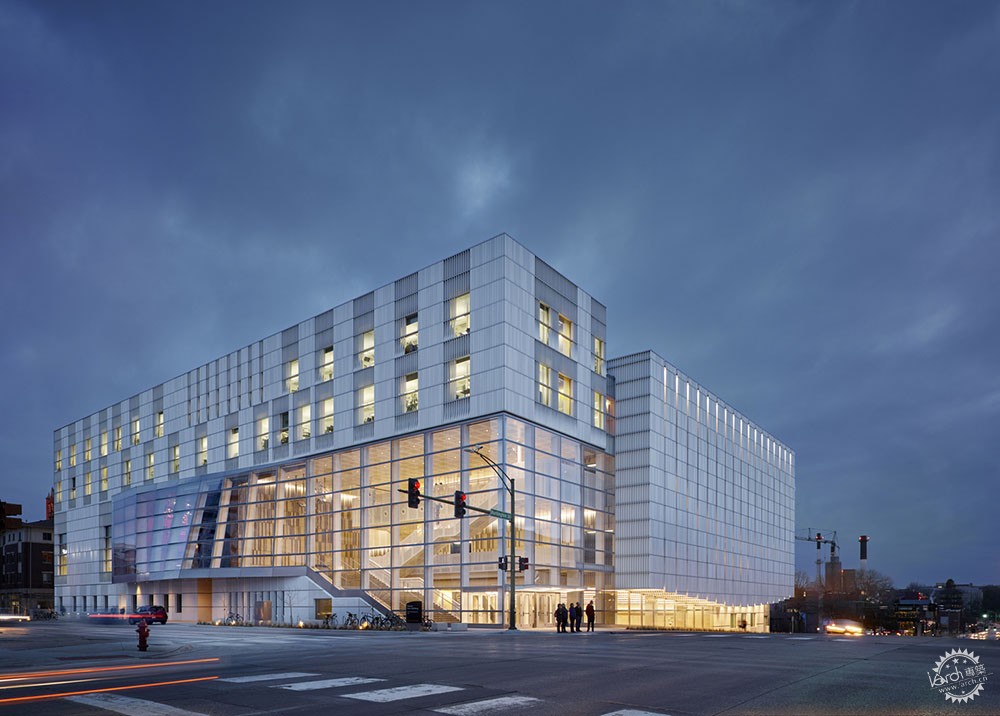
© Tim Griffith

© Tim Griffith
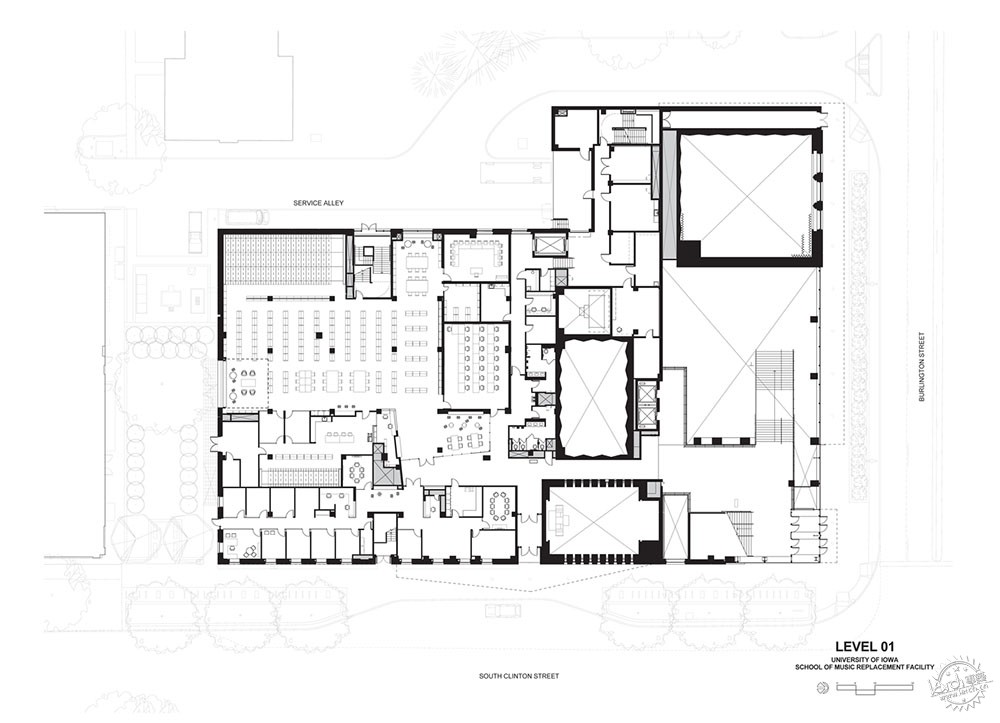
平面图/Level 1 Plan
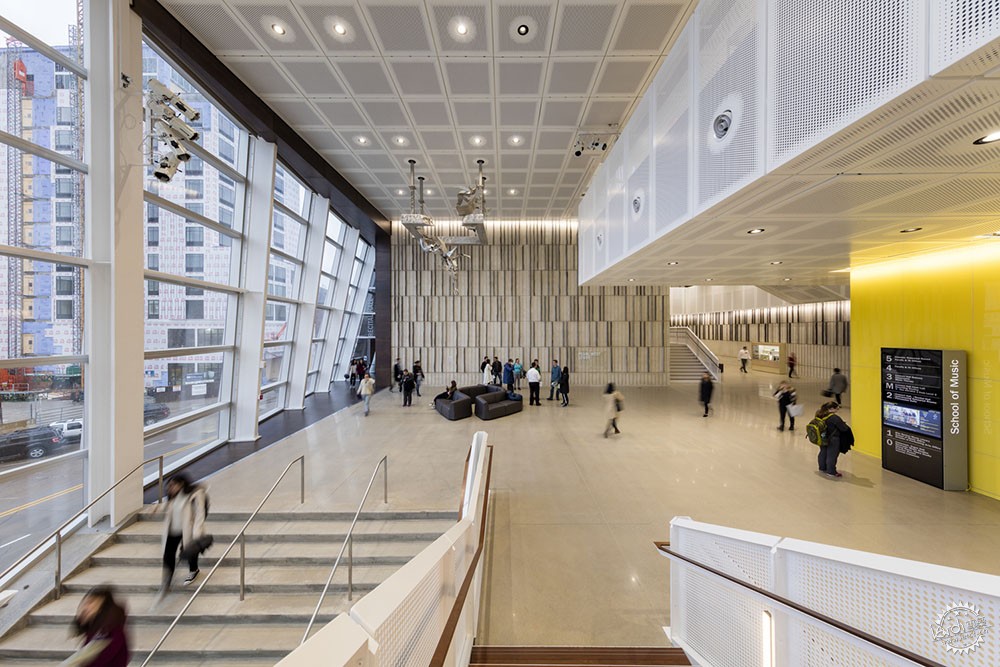
© Tim Griffith
场地与项目
整座建筑为6层,面积为186000平方英尺(约17280平方米),建筑位于美国爱荷华市中心与校园区域之间,设计范围包括学术空间与城市规划。该项目设置有700座的音乐厅、200座的演奏厅、一个风琴演奏厅、一间音乐图书馆、排练室、练习室、训练教室、教员工作室,还有一系列与办公室相连接的竖向社交区域。一个通高玻璃体量是建筑的主要入口,它位于城市主要干道的交叉路口,增加了校园与城市的联系,并且有两个大型表演空间分别位于两个主要立面旁侧。在表演空间之间,多孔通透的体量相互连接,形成学生社交、表演、排练区域,还有一个3层通高的中庭。后方两翼之间的四层设置有室外露台,可以用于日常的聚会,同时也让使用者能够欣赏到优美的城市景观。
SITE AND PROGRAM
The six-story, 186,000 square foot building is situated between campus and the downtown core of Iowa City, embracing both academic and urban experiences. The program comprises a 700-seat concert hall, a 200-seat recital hall, an organ performance hall, a music library, rehearsal rooms, practice rooms, classrooms, and faculty studios and offices linked by a series of vertically connected community spaces. A multi-story glass corner entry at a major downtown intersection reinforces the merger of campus and city, with the two major performance venues marking their presence on each of the main facades. Between the performance spaces, porous, day-lit circulation volumes interlink to form the student commons, performance and rehearsal lobby, and a three-story atrium. A fourth-floor exterior terrace, nestled between the wings of the rear facade, serves as gathering space that frames views to the city’s historic courthouse and countryside beyond.

© Tim Griffith
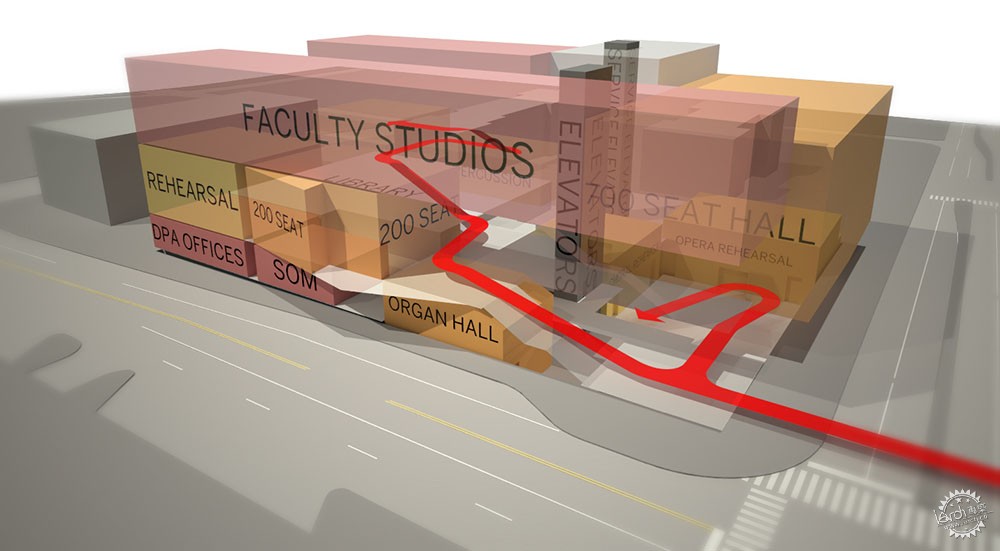
图解/Diagram 2
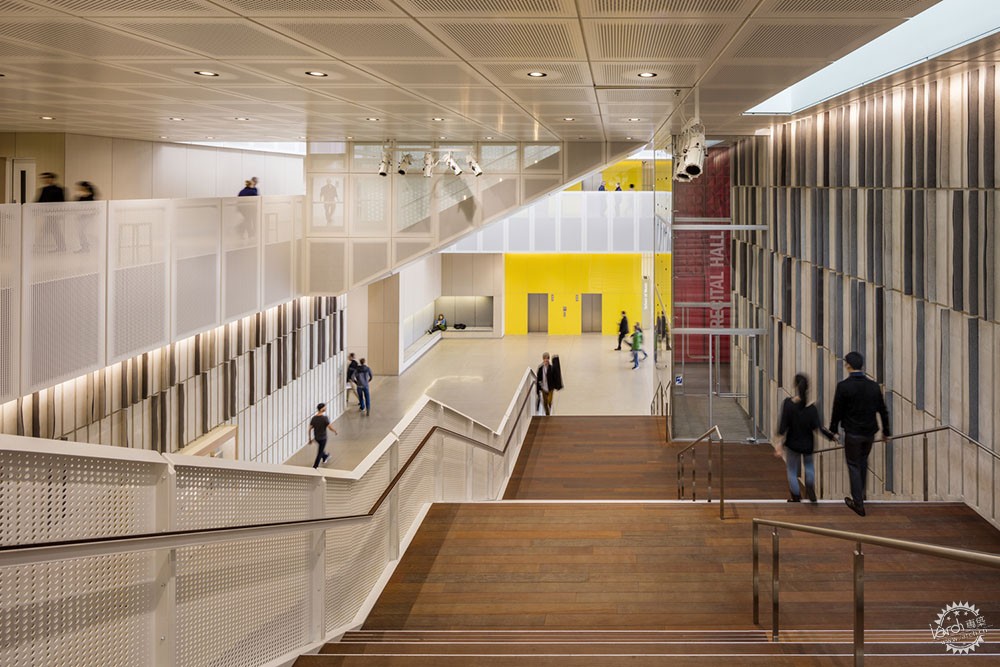
© Tim Griffith
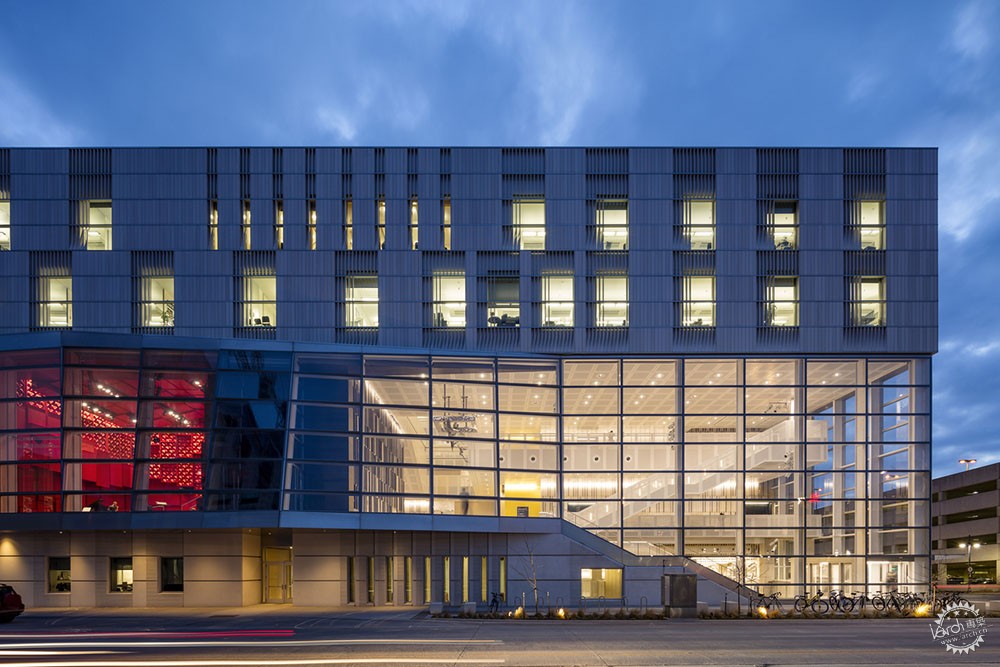
© Tim Griffith
设计
音乐厅通过悬臂结构出挑于伯灵顿街人行道上方,其下部则是学生公共休息室,玻璃幕墙之中则是演奏厅,延伸向南克林顿街的人行道上。建筑表面被精细的陶制陶板与低铁钢化玻璃包裹着。建筑内的所有空间,包括演奏厅、排练厅、办公室、公共空间等都具有良好的自然采光,在保持良好隔音效果的同时与外界产生连接。高性能的数字设计方式让建筑具有良好的空间感受。
DESIGN
The concert hall cantilevers over the Burlington Street sidewalk and the Student Commons below, while the recital hall, wrapped in a shingled-glass wall system, reaches out over the South Clinton Street sidewalk. A composition of subtly textured terra cotta panels and low-iron glass with delicate shading patterns wraps the full exterior. All spaces in the building, including performance halls, rehearsal rooms, offices, and common areas, provide natural light and connections with the outside while maintaining acoustic isolation. Requirements of the facility’s high-profile performance spaces are met by high-performance digital design.
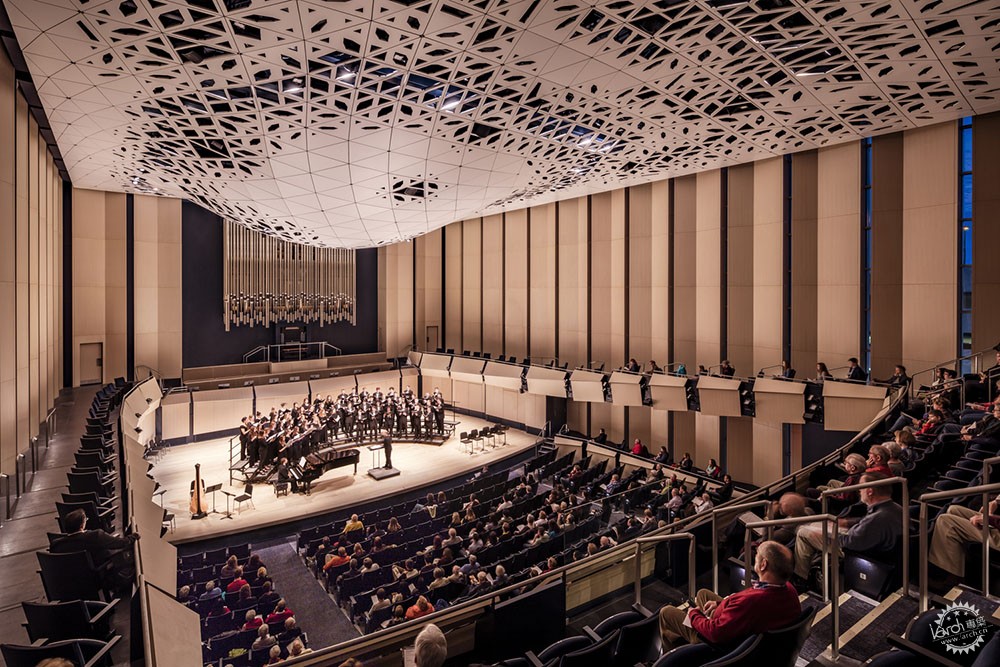
© Tim Griffith
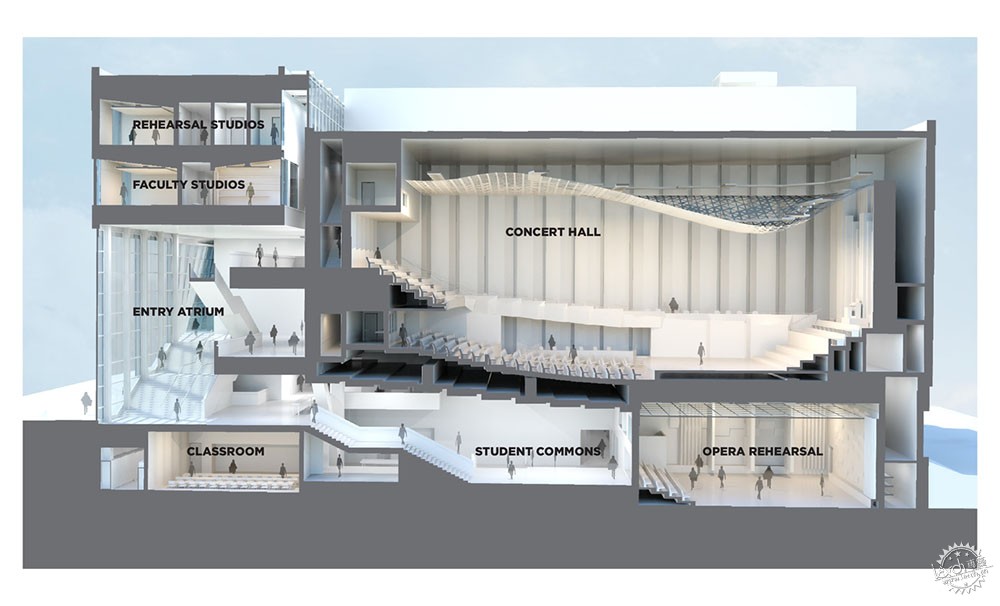
剖面图/Section 1
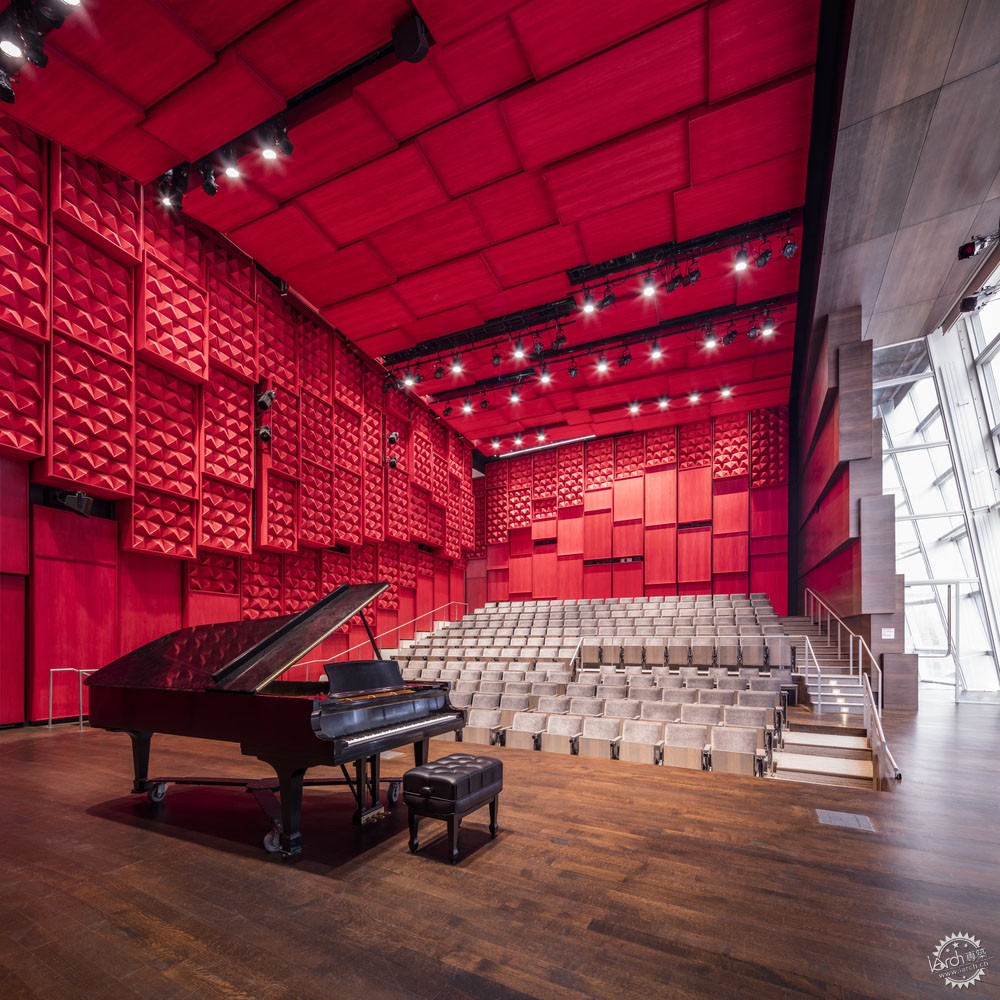
© Tim Griffith
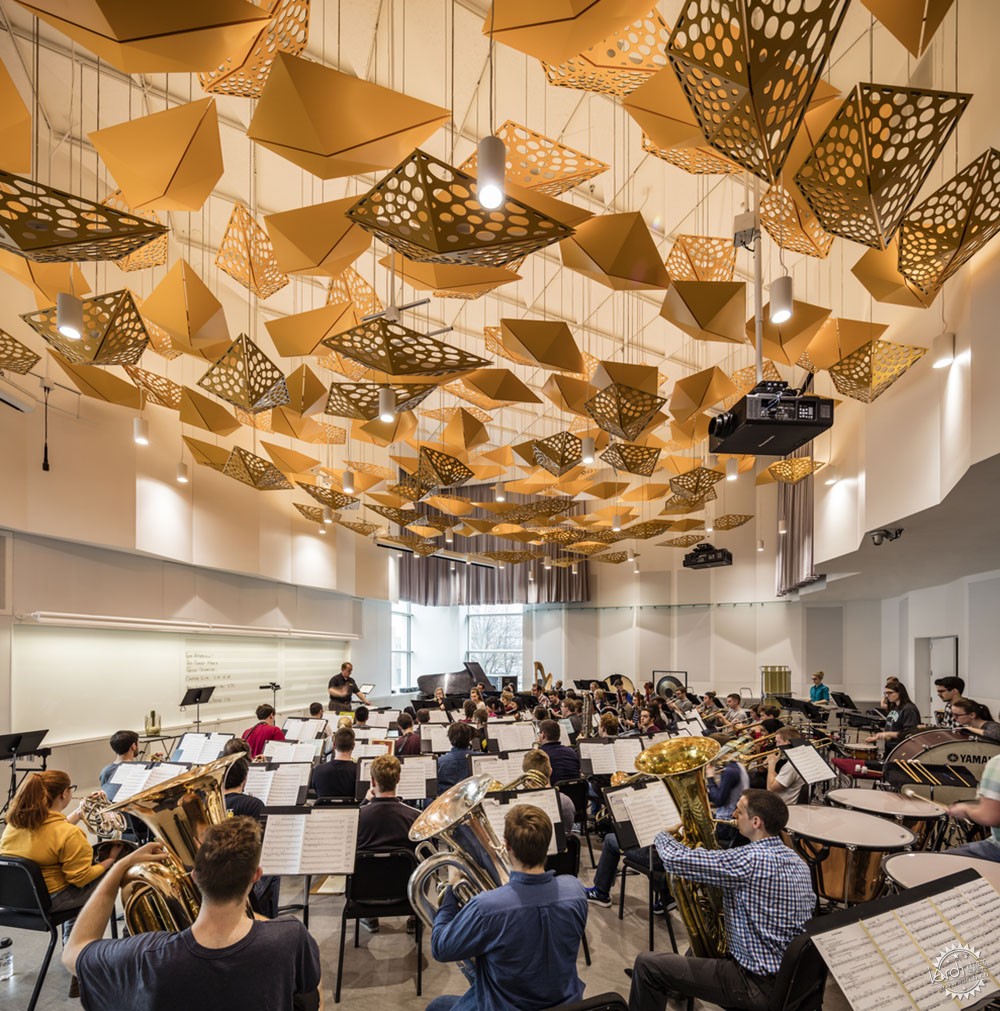
© Tim Griffith
音乐厅设置有独特的悬挂式“剧院音响”系统,其中将音响、灯光、疏散需求与多功能的建筑表现相结合,而由此产生的精致的雕刻作品由946个独特的折叠铝块组装而成,这些铝块则通过参数化软件设计而成。在演奏厅内部,建筑师运用了红色的声学面板来优化室内的声学效果,同时结合通高的玻璃幕墙将表演盛典展示给整座城市。在三个主要的排练空间中,天花板上设置有多个彩色的,像风筝一样的声光反射器,这些风筝状的小个体穿插于孔洞之间,形成动态的声光效果。
The concert hall features a suspended “theatroacoustic” system, unifying acoustics, lighting, and life-safety requirements into a dramatic, multi-functional architectural expression, and the resulting intricately sculpted element is assembled out of 946 unique, folded-aluminium composite modules digitally fabricated from modules digitally designed and fabricated from the architects’ parametric model. In the recital hall, red-coloured acoustical panels optimize the room’s acoustical properties while incorporating a wall-sized shingled-glass window that unites the performance event with the urban experience. In the three major rehearsal spaces, high ceilings are filled with swarms of brightly coloured, kite-like reflectors that vary between solid and perforated to achieve dynamic acoustical and lighting effects.
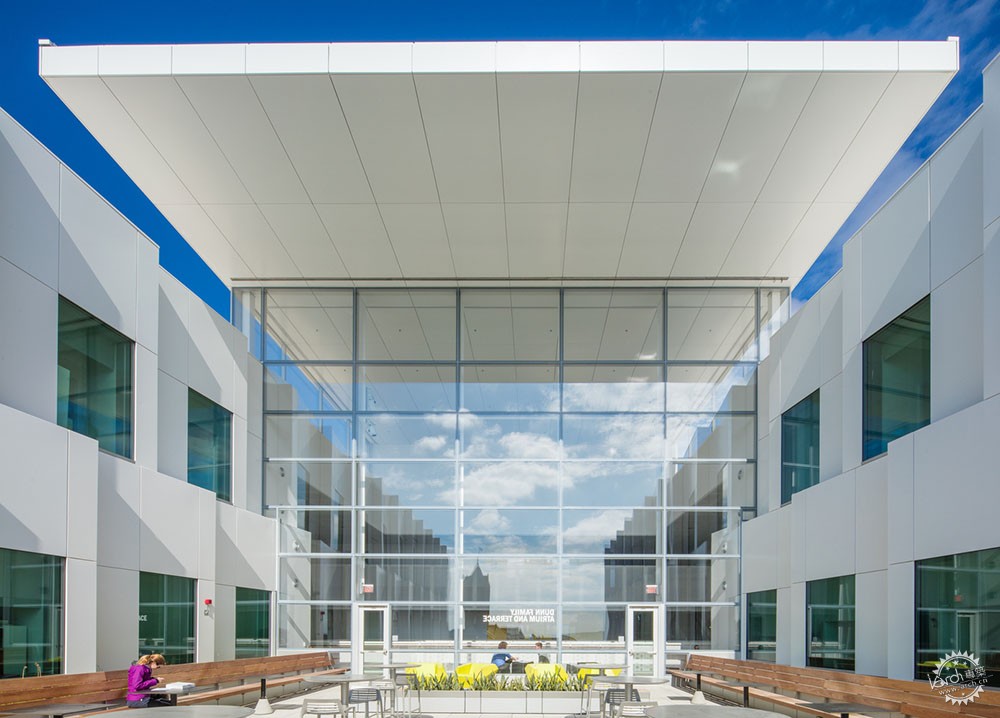
© Tim Griffith
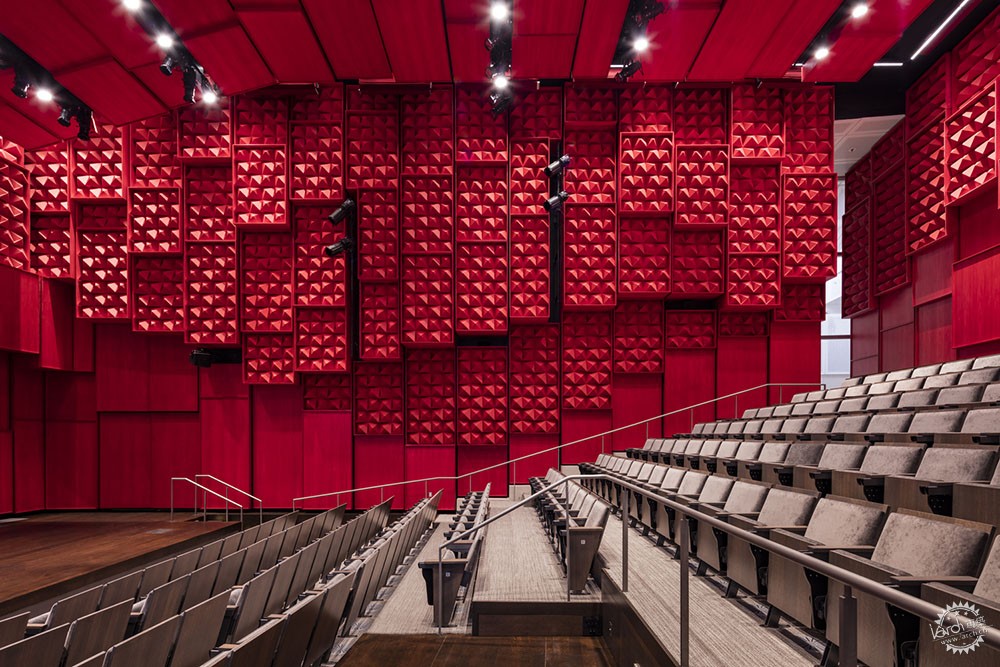
© Tim Griffith
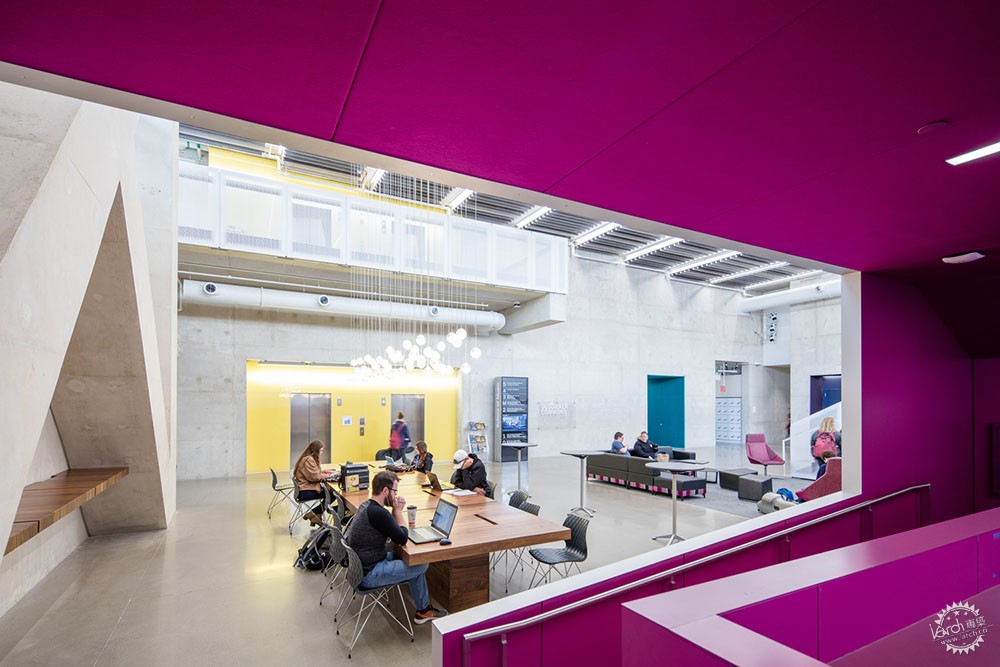
© Tim Griffith
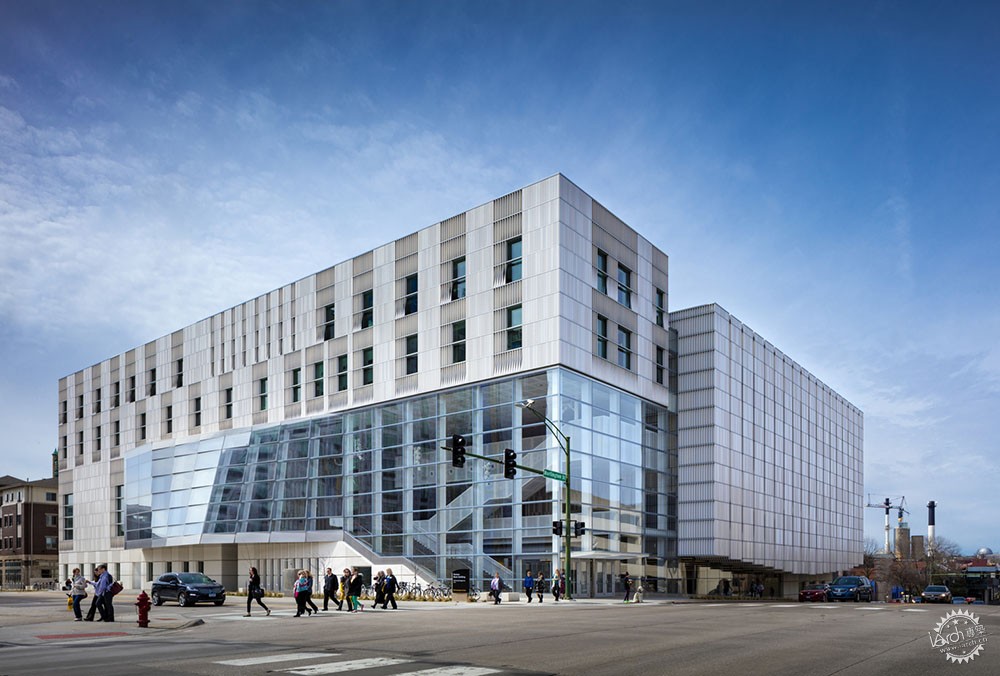
© Tim Griffith
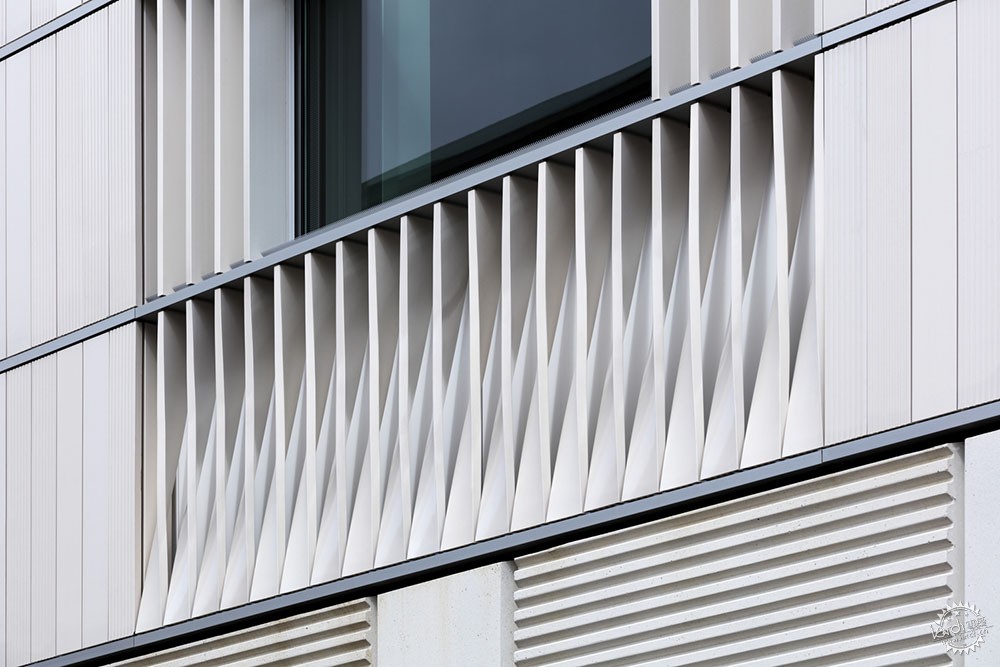
© Tim Griffith
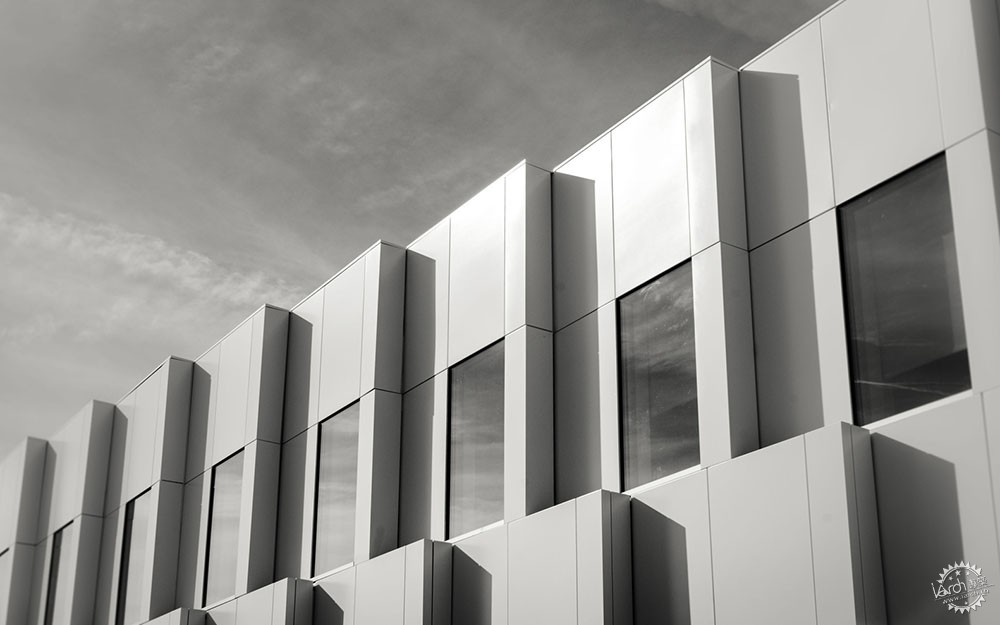
© Tim Griffith
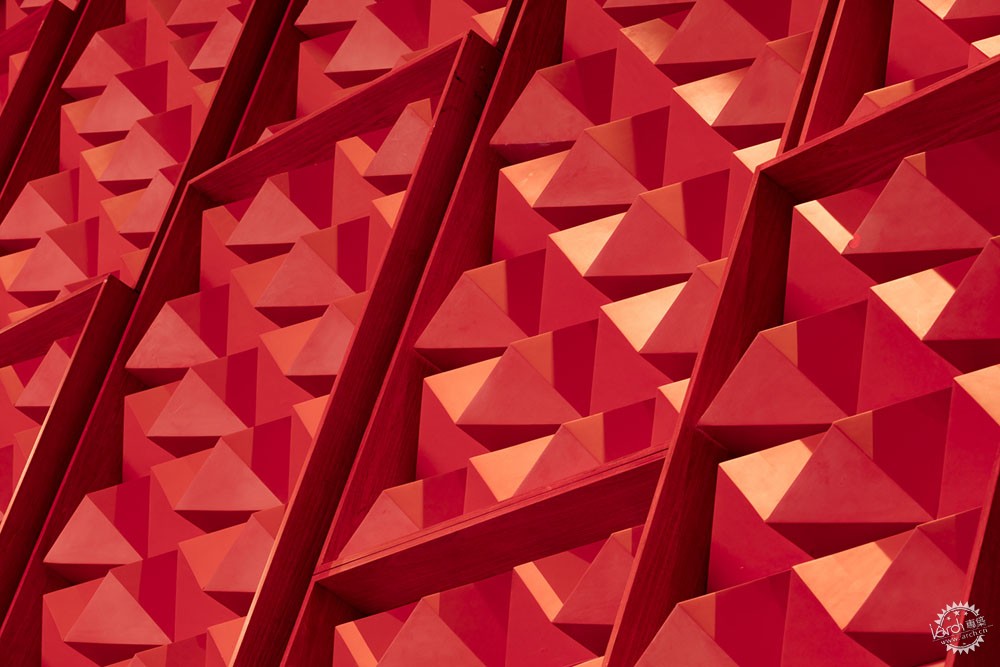
© Tim Griffith
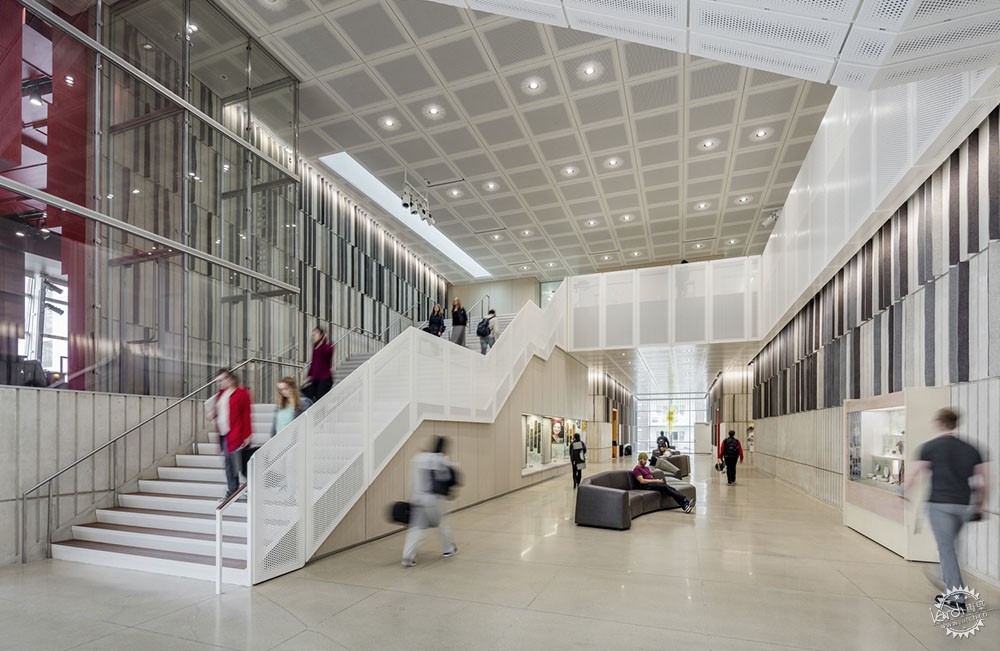
© Tim Griffith

© Tim Griffith
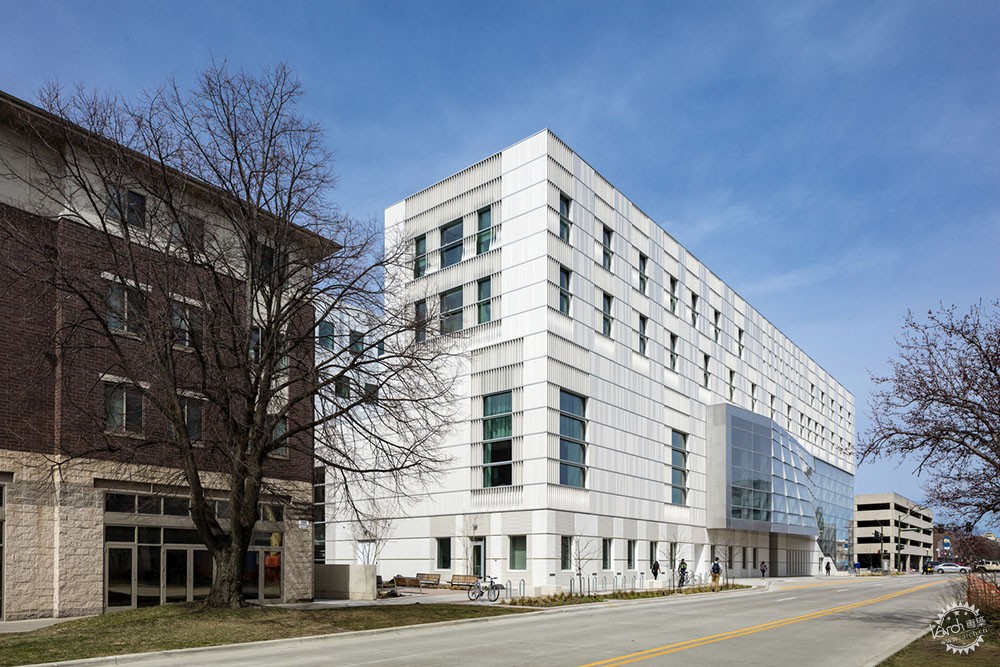
© Tim Griffith
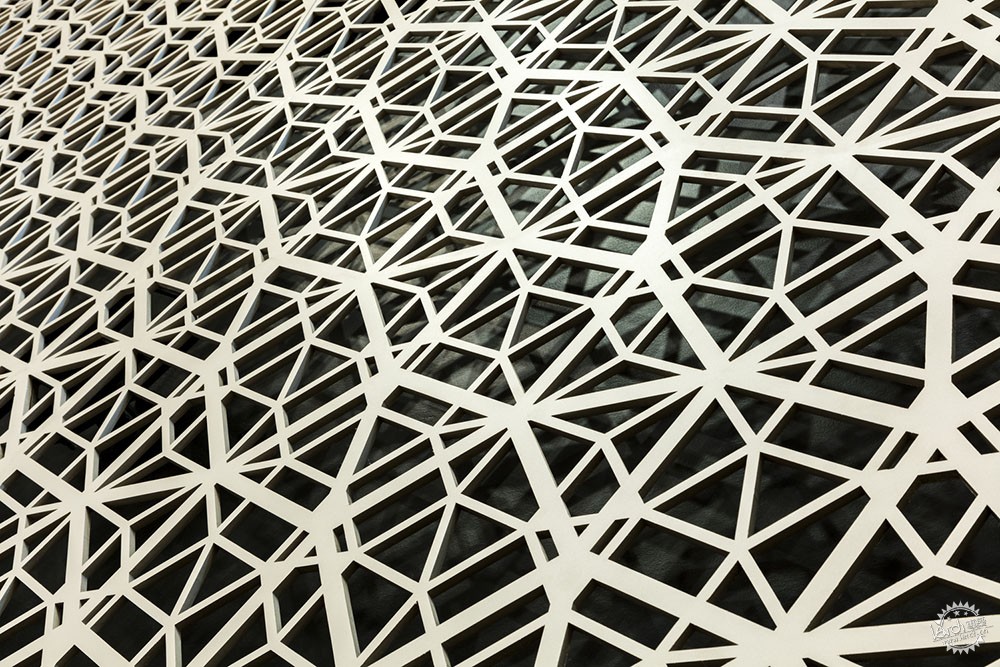
© Tim Griffith
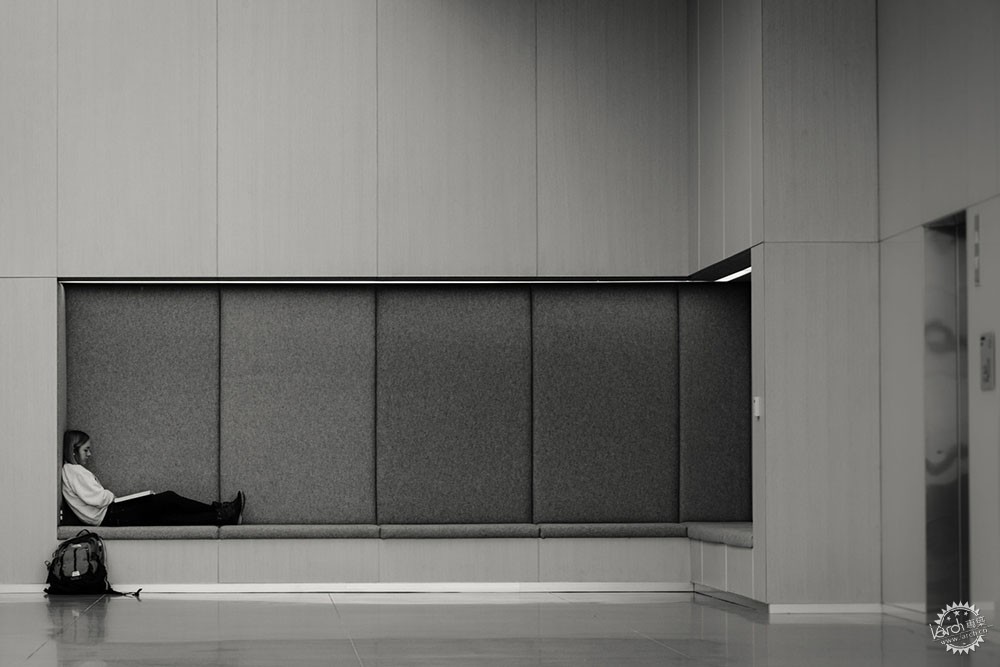
© Tim Griffith
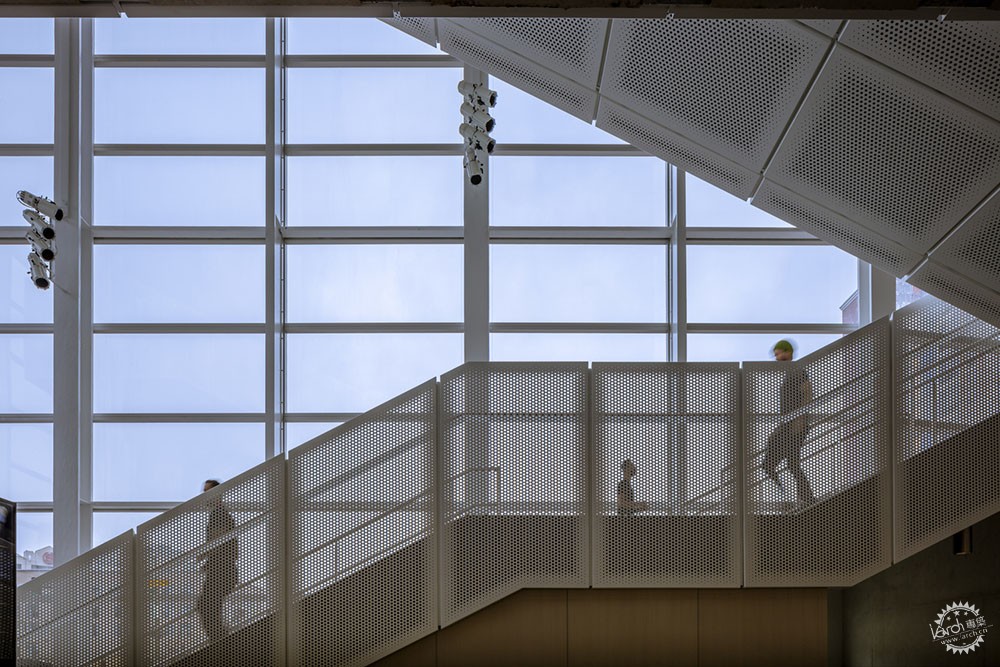
© Tim Griffith

© Tim Griffith
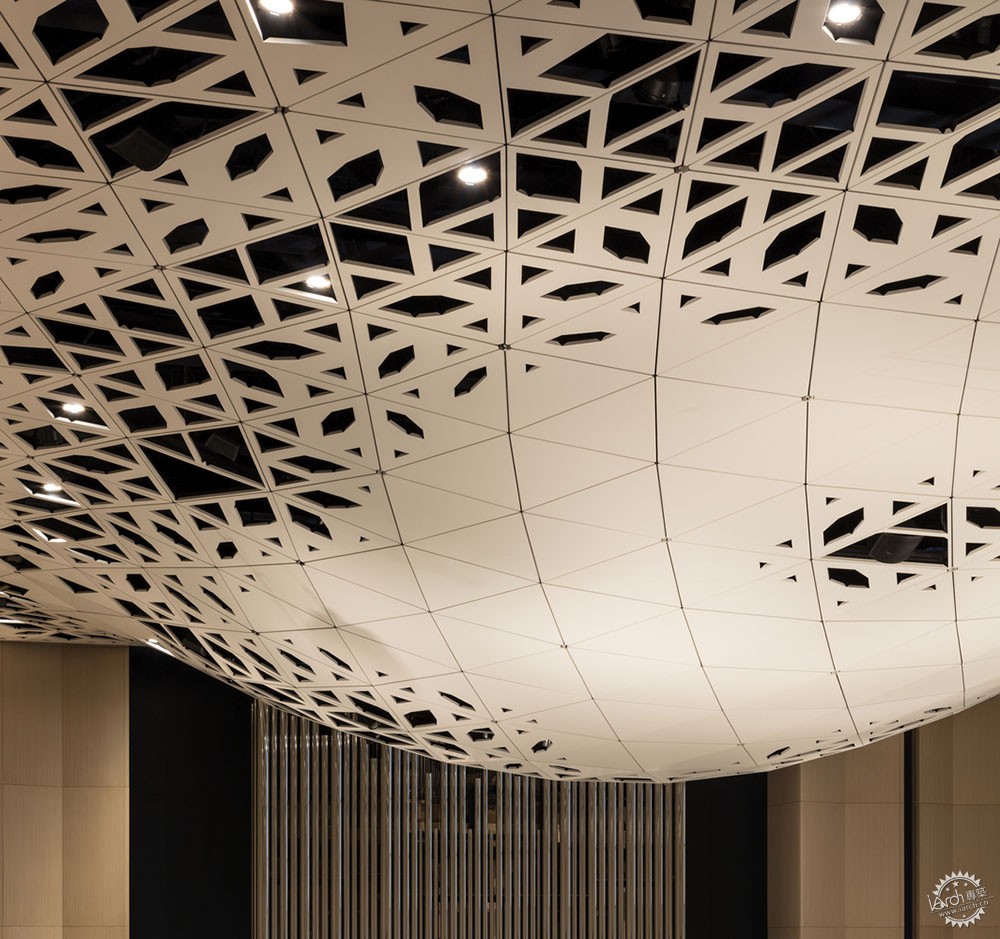
© Tim Griffith
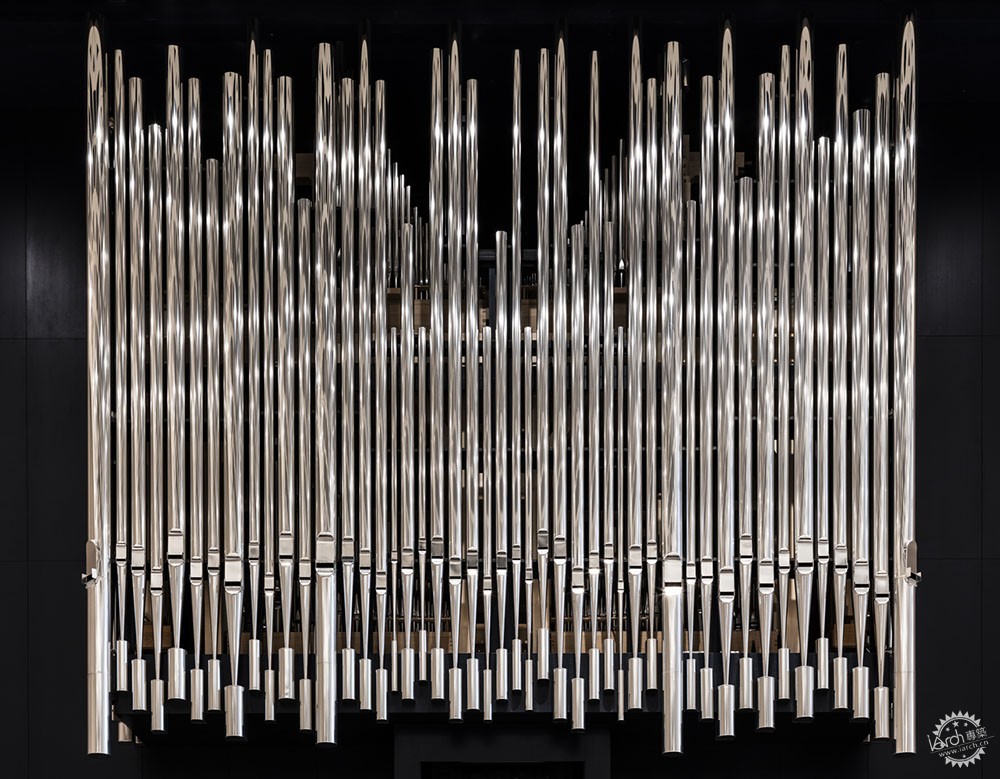
© Tim Griffith
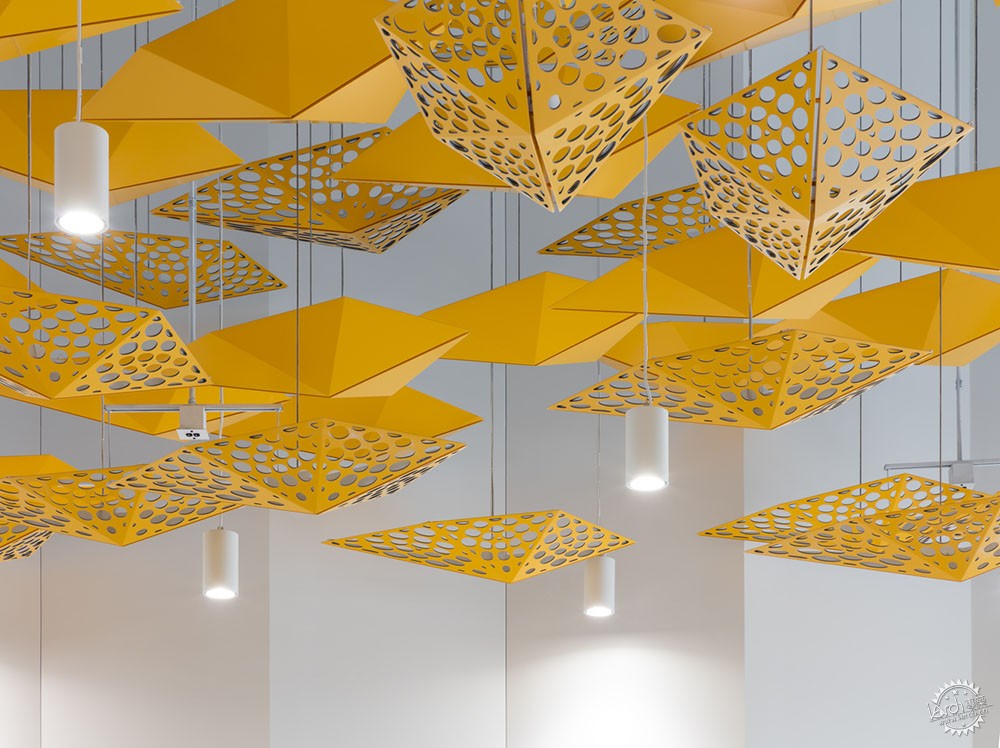
© Tim Griffith
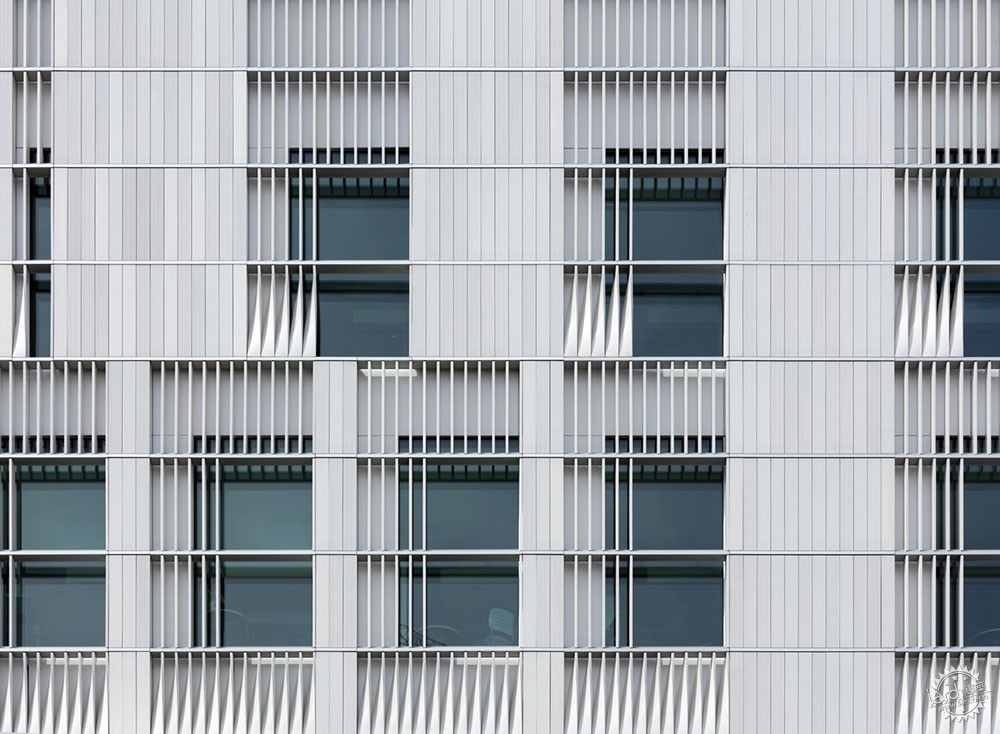
© Tim Griffith
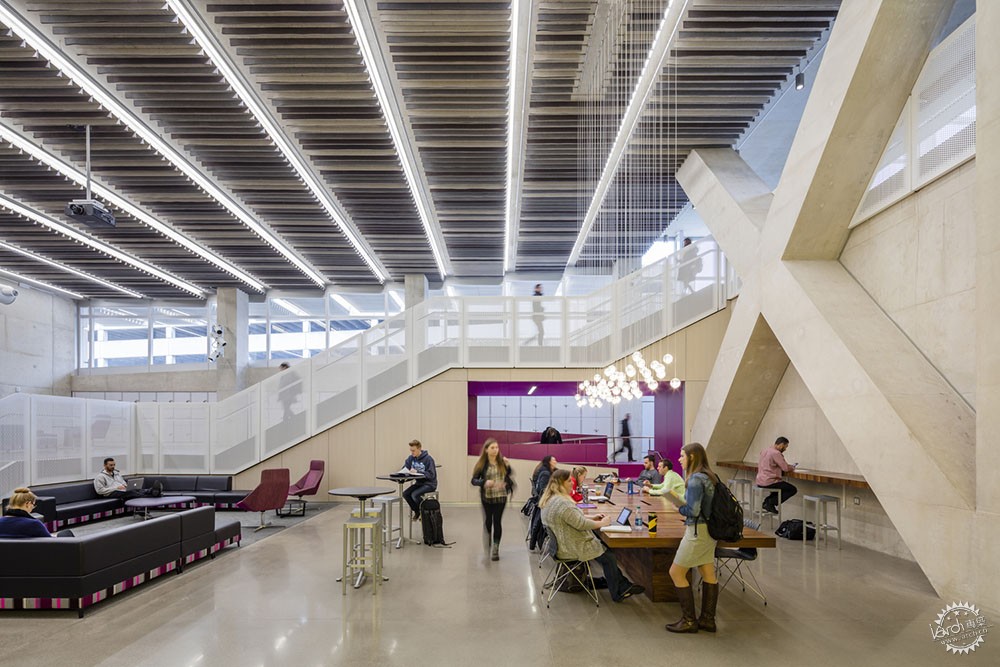
© Tim Griffith
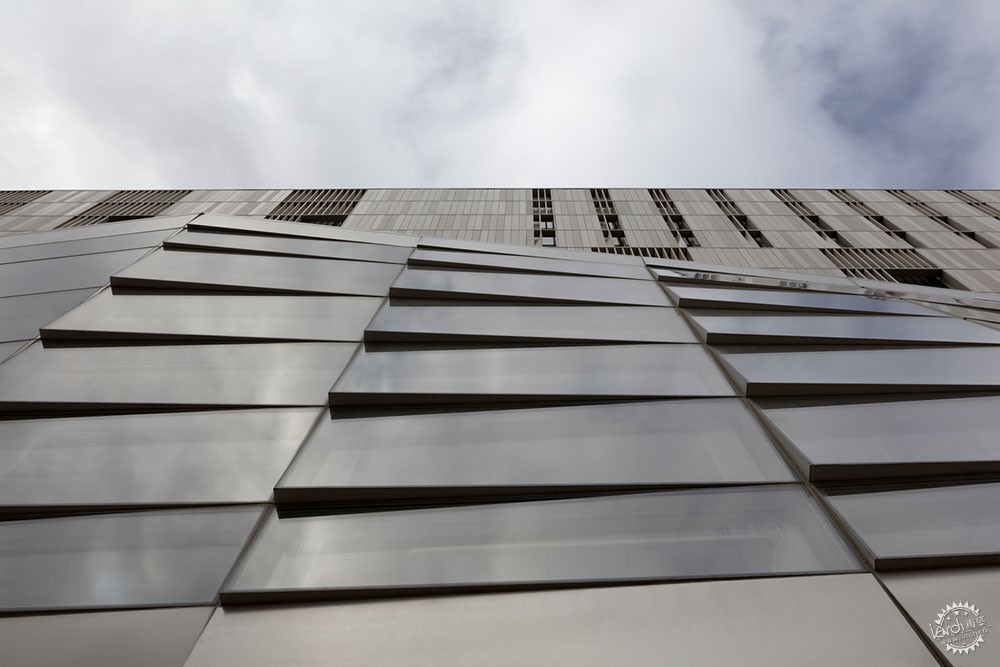
© Tim Griffith

© Tim Griffith
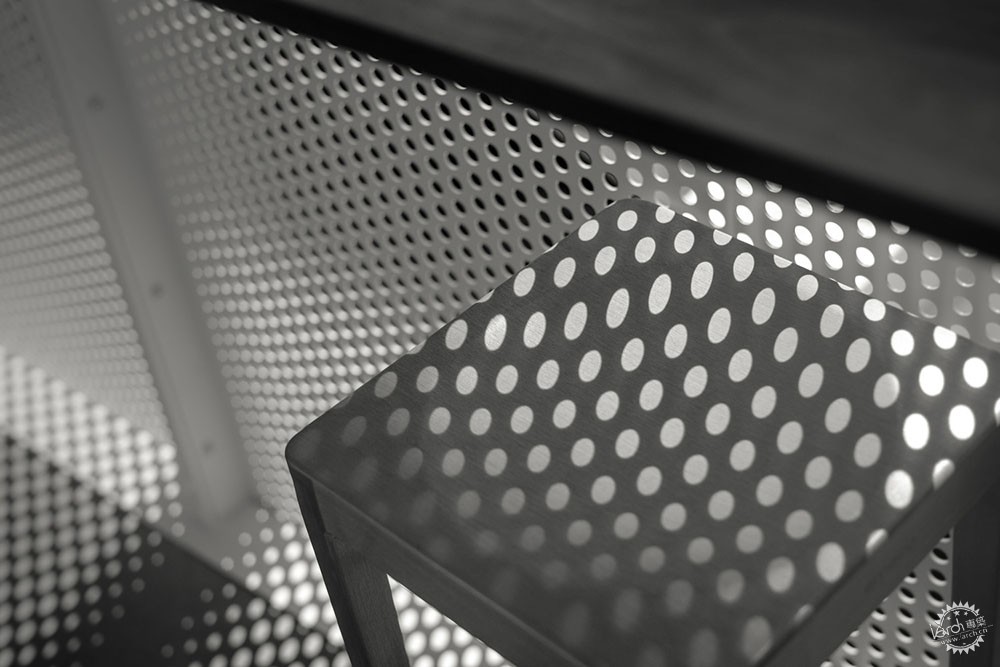
© Tim Griffith
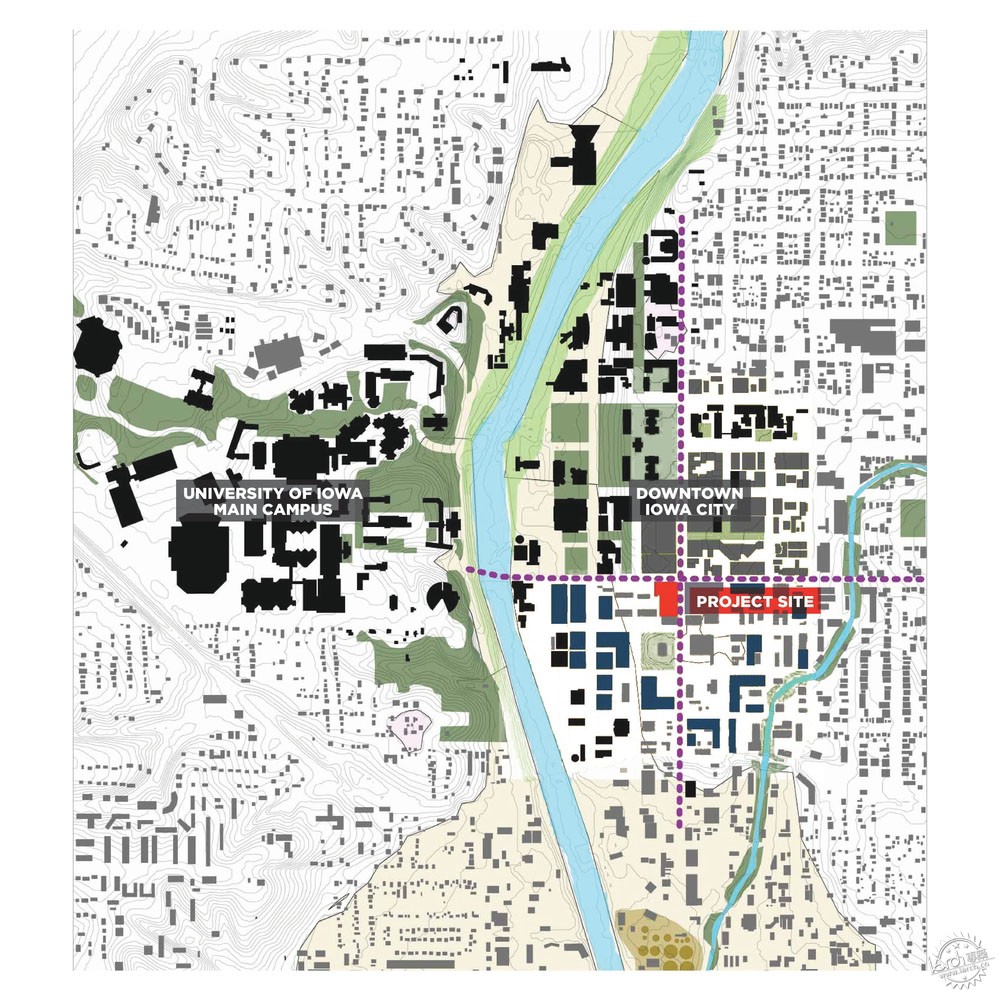
位置图/Location Plan
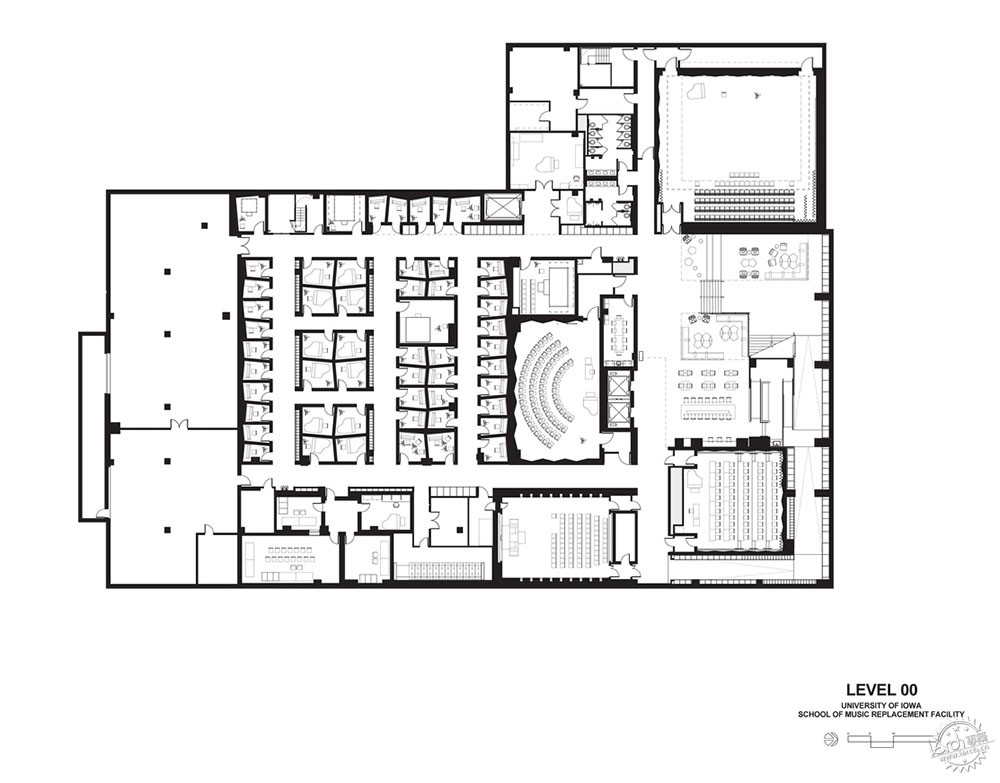
平面图/Level 0 Plan

平面图/Level 2 Plan
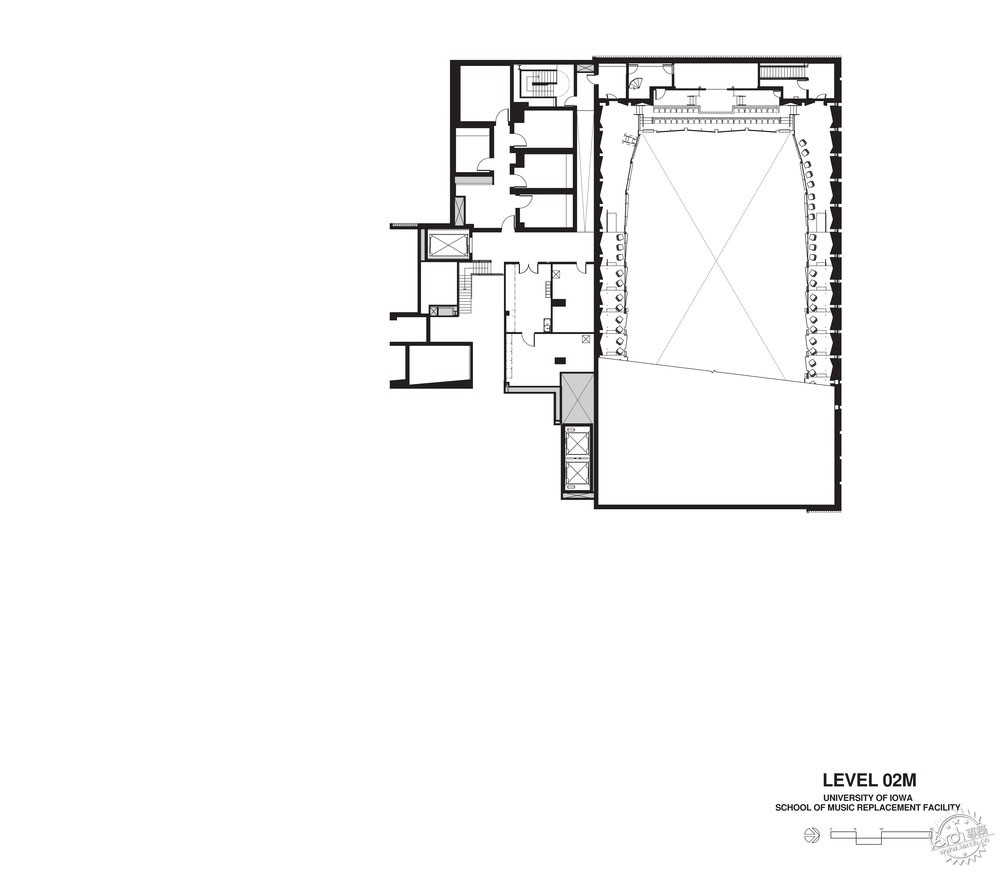
平面图/Level 2M Plan
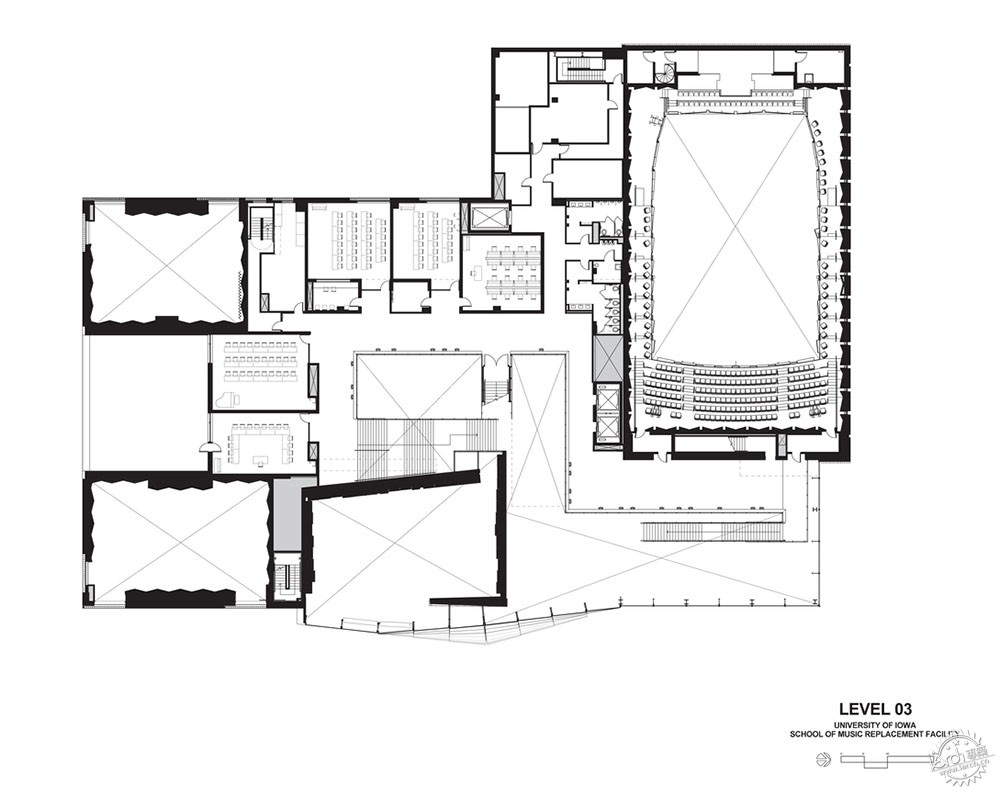
平面图/Level 3 Plan
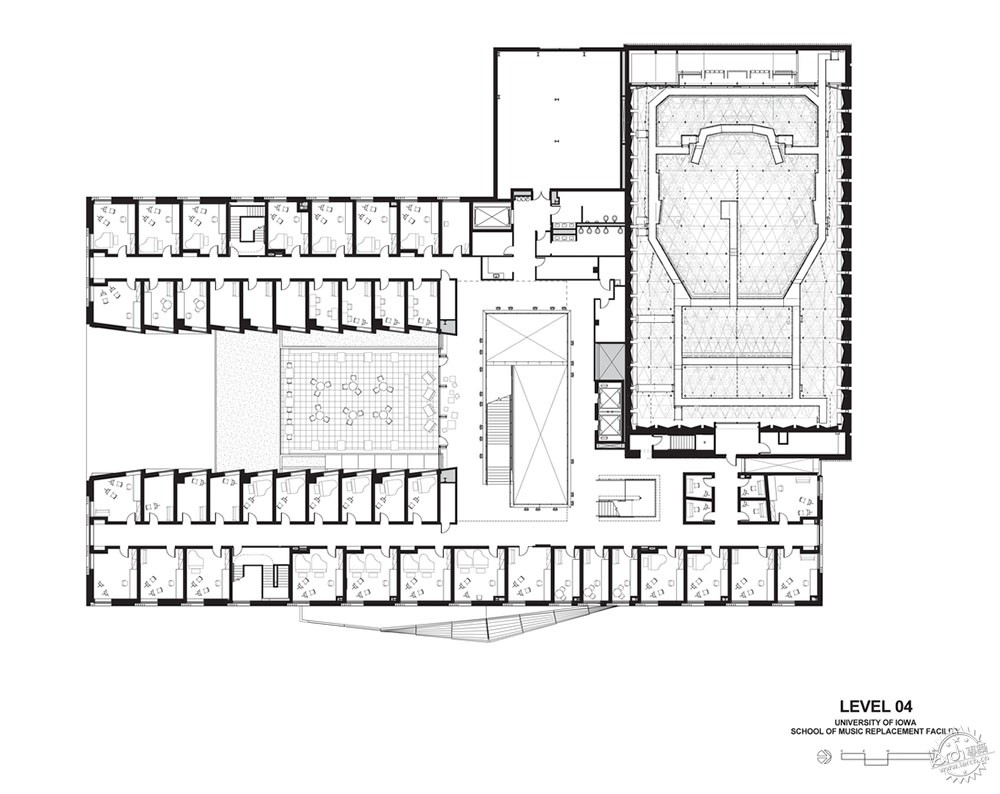
平面图/Level 4 Plan

平面图/Level 5 Plan
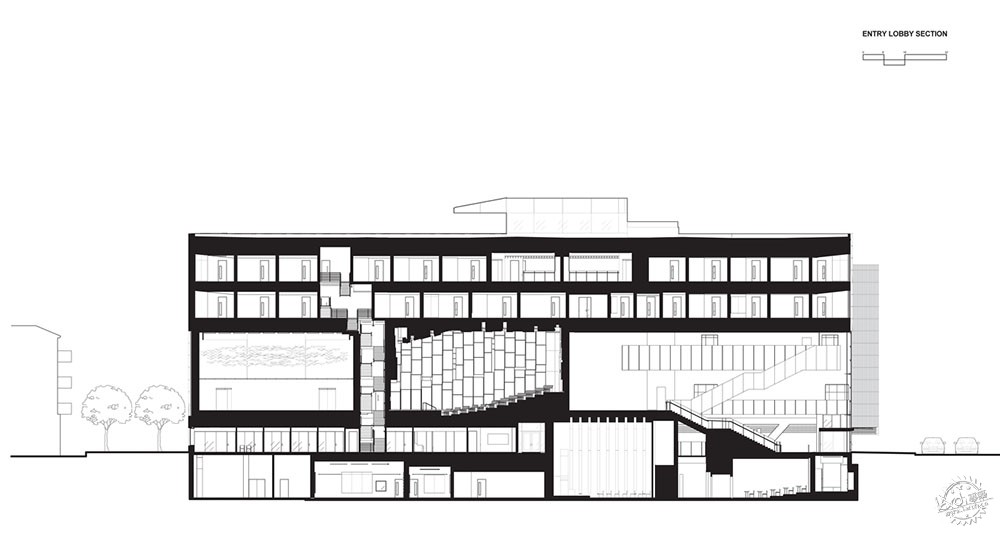
入口大厅剖面图/Entry Lobby Section
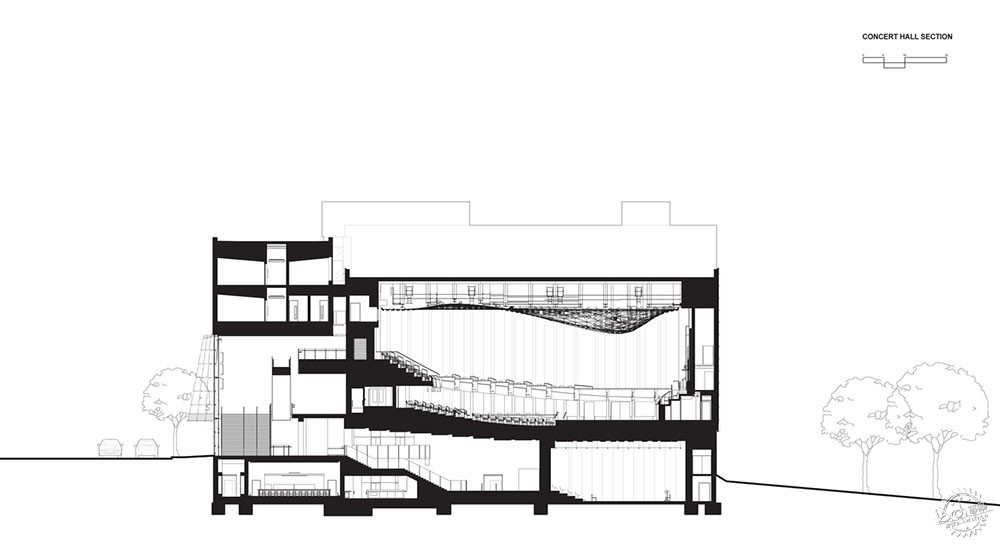
音乐厅剖面图/Concert Hall Section
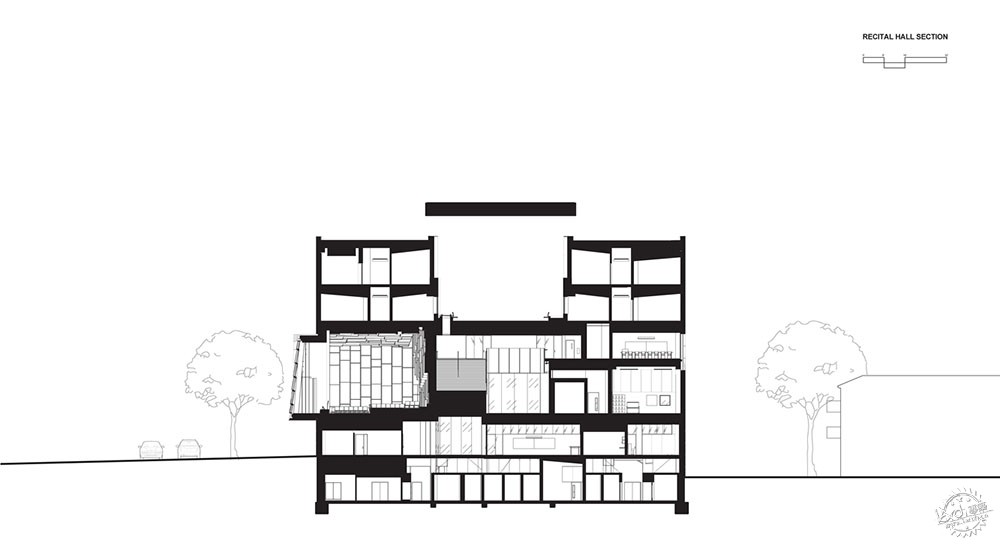
演奏厅剖面图/Recital Hall Section
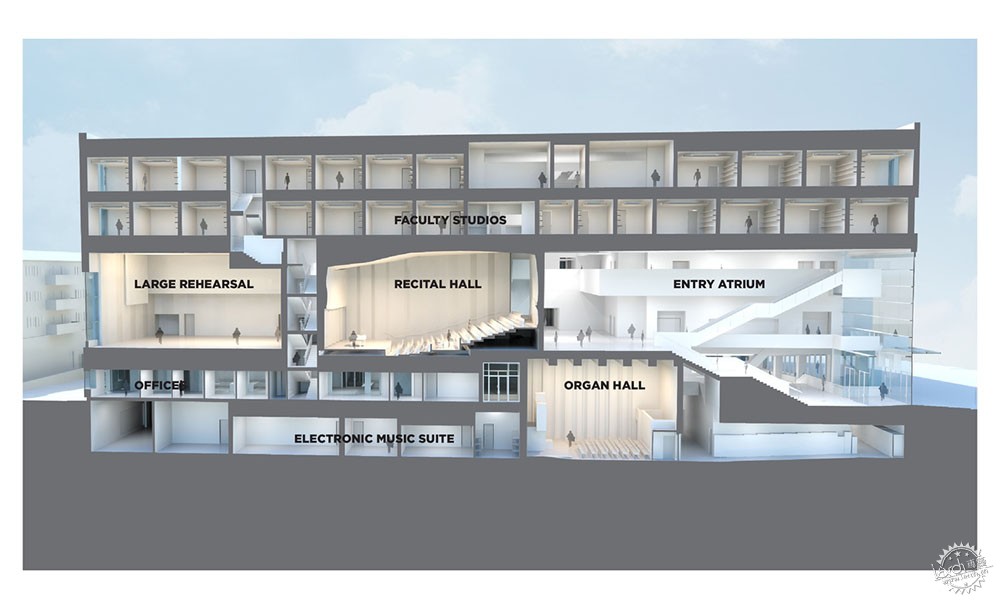
剖面图/Section 2
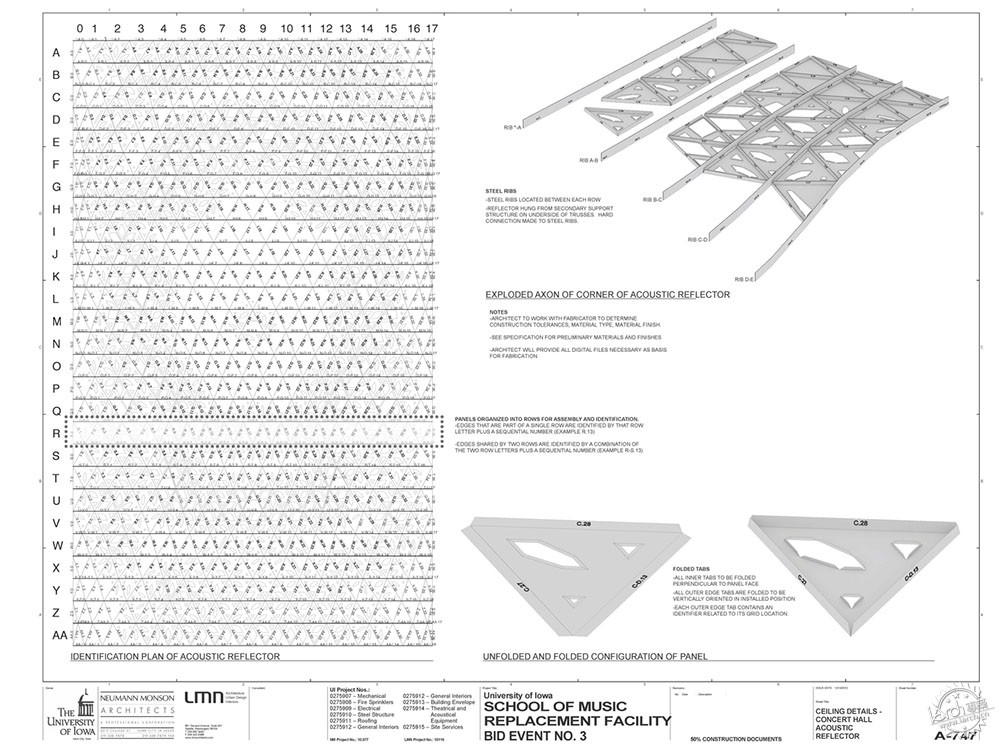
细节/Details
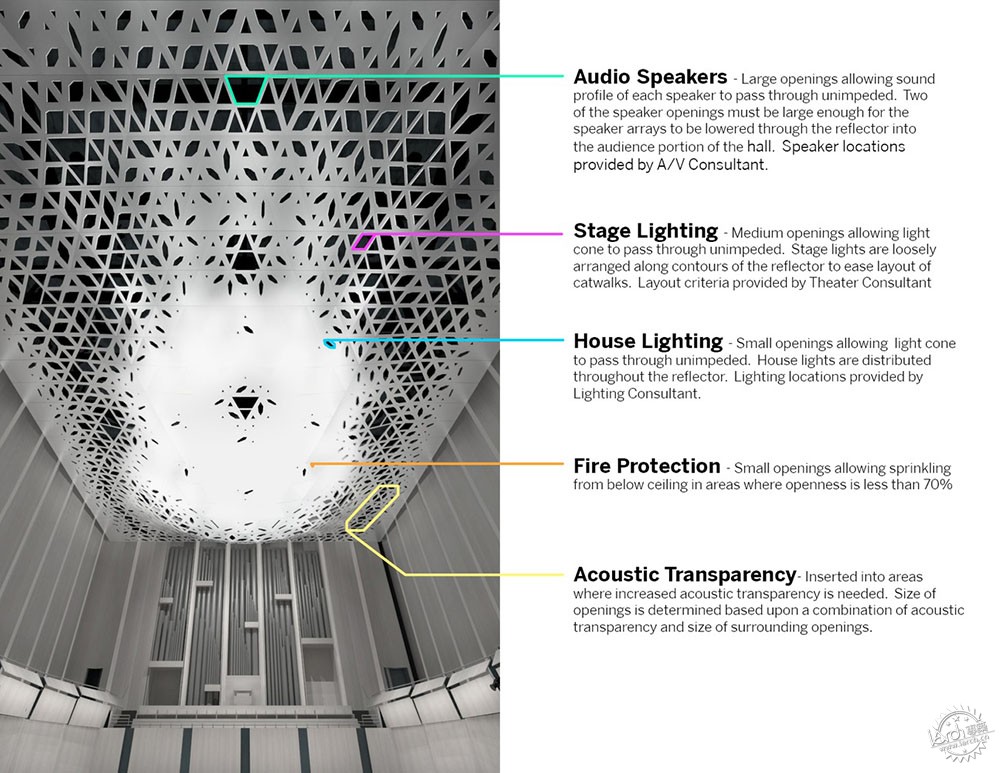
声音回路/Audio Specifications
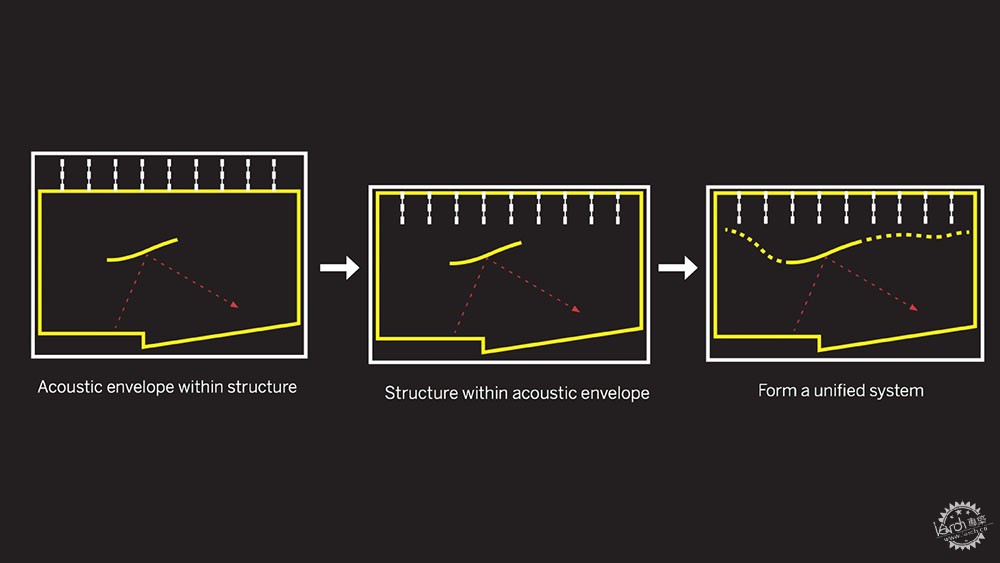
图解/Diagram 1
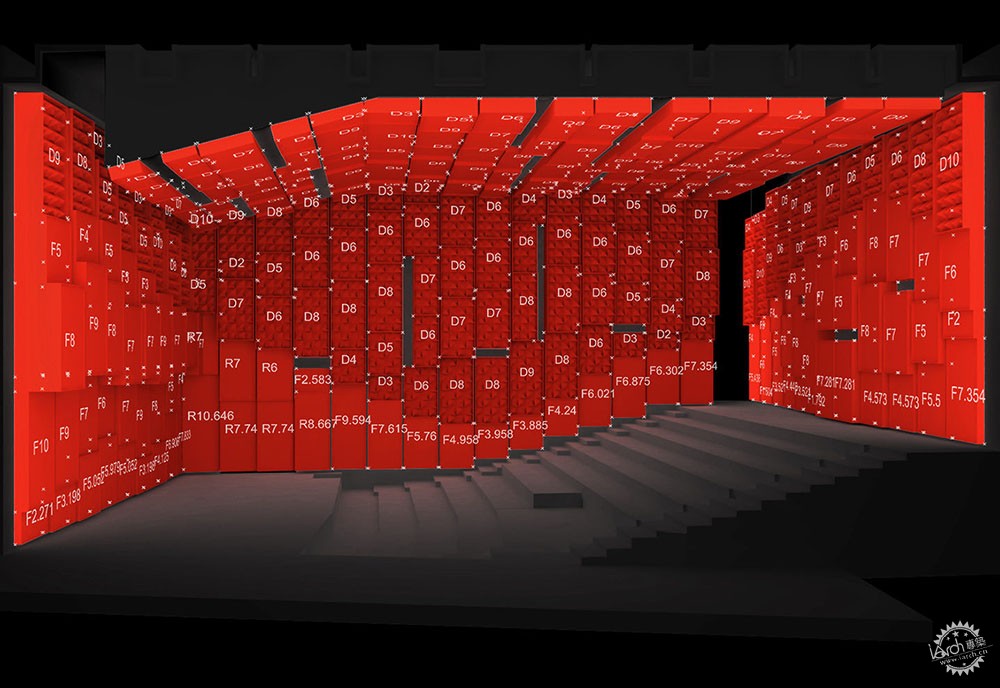
图解/Diagram 2
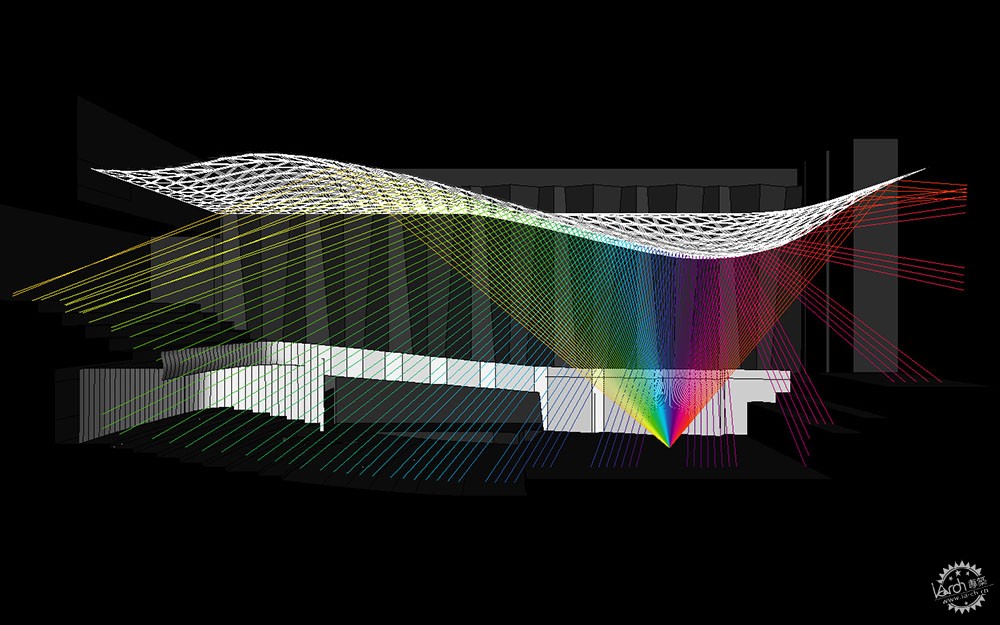
方案/Scheme 1

方案/Scheme 2
建筑设计:LMN Architects
地点:美国,爱荷华州
面积:184000.0 平方英尺(约17094平方米)
项目时间:2017年
摄影:Tim Griffith, Adam Hunter, Arturo Rojas
联合建筑设计:Neumann Monson Architects
施工管理:Mortenson
声学视听设计:Jafe Holden
剧院规划:Fisher Dachs Associates
灯光设计:Horton Lees Brogden
结构工程:Magnusson Klemencic Associates
机械/电气/管道工程:Design Engineers
能耗分析:The Weidt Group
土木工程:Shive-Hattery
景观设计:Confuence
平面设计:Pentagram
垂直交通枢纽设计:Lerch Bates
安全规范:T.A. Kinsman
成本预算:Rider Levett Bucknall
Architects: LMN Architects
Location: Iowa City, IA 52242, United States
Area: 184000.0 ft2
Project Year: 2017
Photographs: Tim Griffith, Adam Hunter, Arturo Rojas
Associate Architect: Neumann Monson Architects
Construction Management: Mortenson
Acoustic + Av Design: Jafe Holden
Theater Planning: Fisher Dachs Associates
Lighting Design: Horton Lees Brogden
Structural Engineering: Magnusson Klemencic Associates
Mechanical/Electrical/Plumbing Engineering: Design Engineers
Energy Analysis: The Weidt Group
Civil Engineering: Shive-Hattery
Landscape: Confuence
Graphics: Pentagram
Vertical Transportation: Lerch Bates
Life Safety/Code: T.A. Kinsman
Cost Estimating: Rider Levett Bucknall
出处:本文译自www.archdaily.com/,转载请注明出处。
|
-
28.jpg
(209.34 KB, 下载次数: 1650)

|
