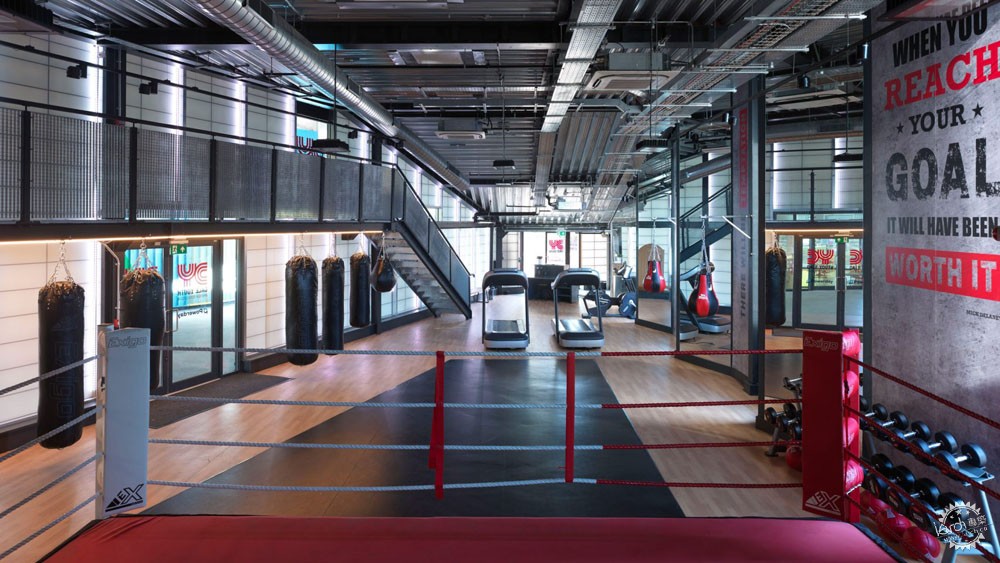
伦敦格伦费尔塔楼俱乐部拳击馆
Featherstone Young builds boxing gym for Grenfell Tower club
由专筑网邵红佳,小R编译
伦敦建筑事务所Featherstone Young建造了Bay 20社区中心,取代了Dale青年业余拳击俱乐部的健身房,而该俱乐部在一场火灾中烧毁。
拳击俱乐部的总部位于格伦费尔塔楼,这座伦敦西部的建筑在2017年失火,造成72人死亡。
火灾之后,俱乐部只能暂时使用停车场而进行训练,因此Featherstone Young建筑事务所免费为他们设计了这个训练馆,设计过程可以在BBC节目“Big Build”中看到。
London architecture studio Featherstone Young has built the Bay 20 community centre to replace the gym lost by the Dale Youth Amateur Boxing Club in the Grenfell Tower fire.
The boxing club was based out of Grenfell Tower, a residential block in west London that caught fire in 2017, killing 72 people.
Since then the club had been forced to use a car park to train in, so Featherstone Young offered its architectural services free of charge to build it a new gym as part of BBC tv show The Big Build.
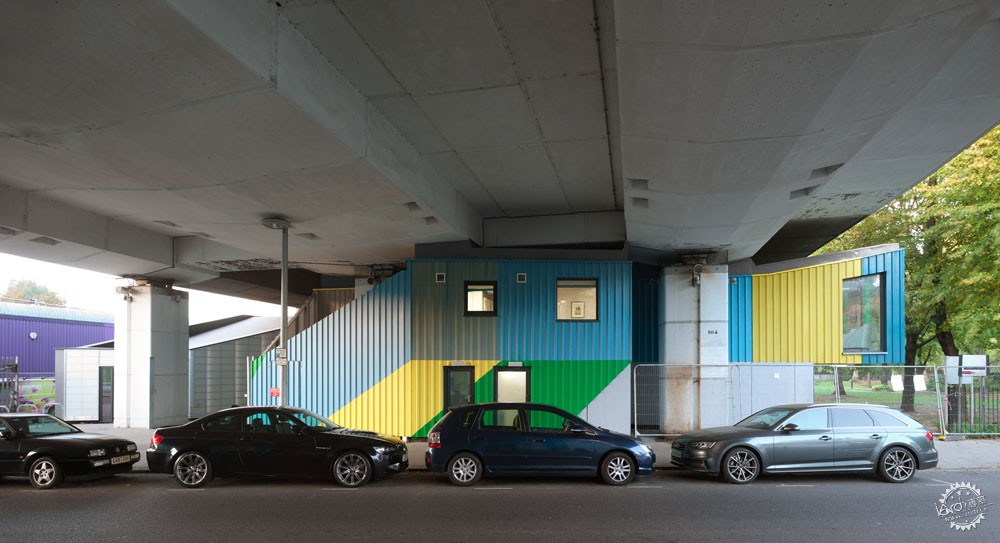
“这是非常不寻常的项目,但它表达了完整、复杂、结合多方面思考的设计过程,这个项目在短短五个月内完成,成为未来具有价值的社区资源。”Featherstone Young的联合创始人Jeremy Young说。
Bay 20位于Westway高架天桥下,该场地曾经十分空旷,且不可进入。
项目包括一座两层的社区中心和带夹层的单层拳击健身房,它们通过“社交街道”相互连接,街道被发光玻璃纤维雕塑照亮。
"This is a very unusual project in terms of procurement, but it demonstrates how a well-considered, complex building can be realised from inception to completion in only five months – and provide a valuable and permanent community resource for the future," said Jeremy Young, co-founder of Featherstone Young.
Bay 20 is located under a flyover bridge for the Westway, an elevated dual carriageway, on a plot that used to be empty and inaccessible.
It includes a two-storey community centre and a one-storey boxing gym with a mezzanine floor. The two facilities face each other across a connecting "social street" that is lit by glowing fibreglass sculptures.
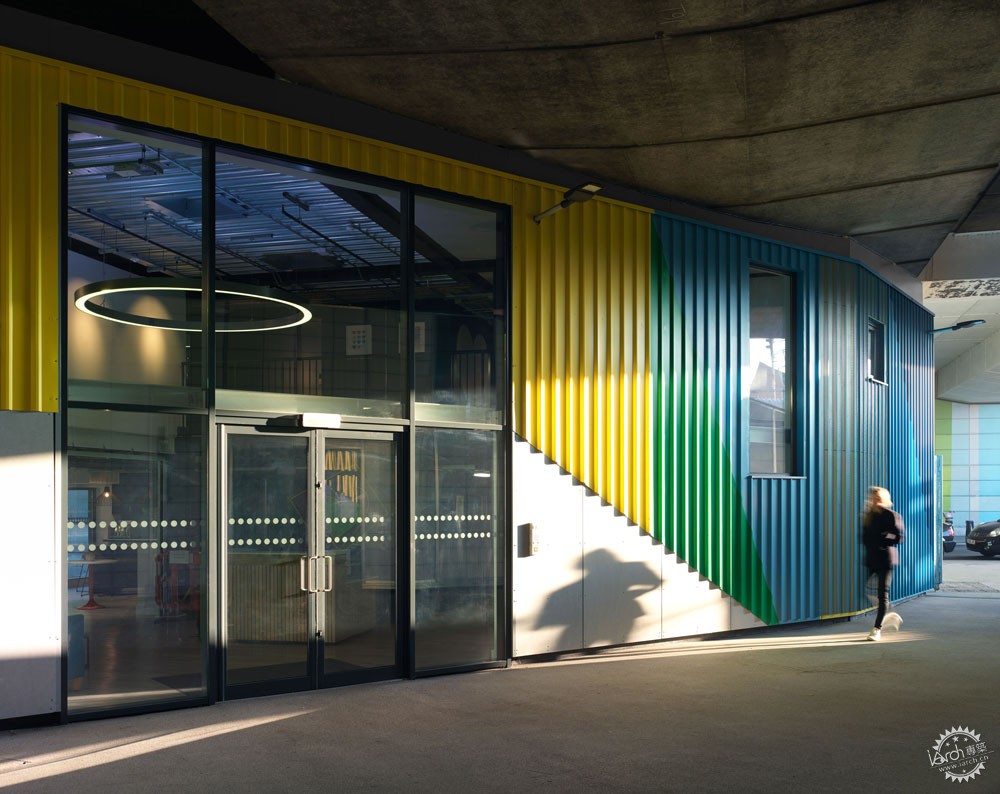
拳击馆于2018年9月开放,设有拳击场、训练和健身区,以及更衣室、淋浴和厕所。
体育馆的外立面由钢化玻璃建造而成,晚上可为街道提供额外的照明。
The boxing gym, which opened in September 2018, has a boxing ring, a training and gym area, as well as changing rooms, showers and toilets.
The gym's exterior facade is made of toughened glass that provides extra lighting to the street outside at night.
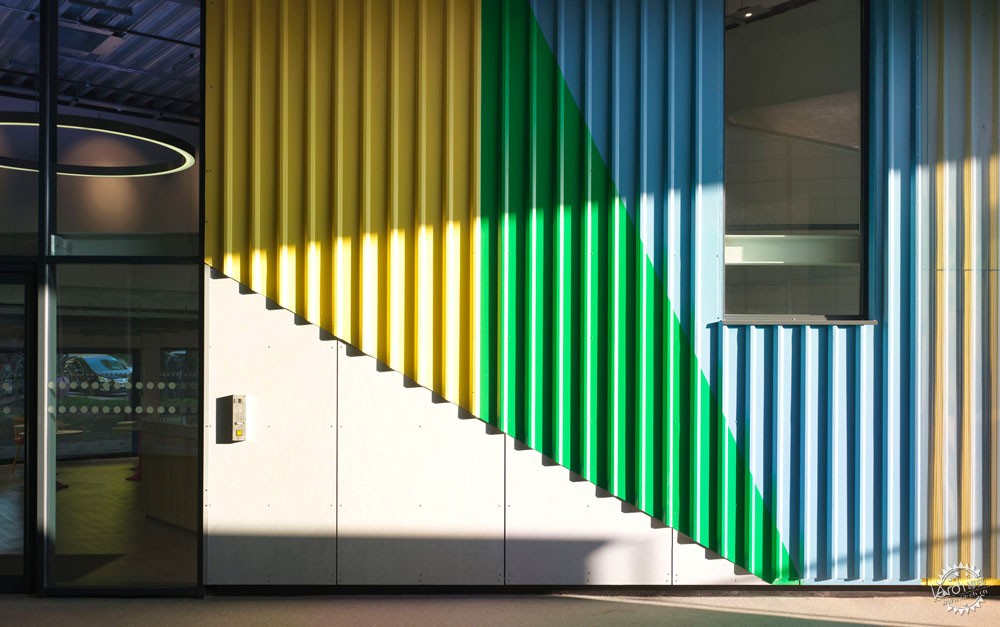
Bay 20的社区中心设有接待区和两个跨越楼层的大厅,另外还有小会议室、社区厨房和厕所。
社区中心的一层有大窗户和悬臂,向公园一侧伸出2.5米。
Inside the community centre part of Bay 20 there is a reception area and two large halls spread over both floors, along with smaller meeting rooms, a community kitchen, and toilet facilities.
The first floor of the community centre has large windows and cantilevers out 2.5-metres over the park alongside it.

Bay 20的设计概念来源于“宽敞的空间”。
建筑师说:“轻质触摸设计能够鼓励使用者自行填补设计的空白空间,而不是严格规定在特定的空间进行特定的活动。”
“除了其体育功能之外,该空间还为社区带来了积极的成果,为所有年龄段的人提供了福利,服务于来自当地学校和当地居民。”
Bay 20 was based around a concept described by Featherstone Young as "baggy space".
"A light touch design is employed to create a place that encourages users to fill the gaps and take ownership, rather than provide a more rigid design that dictates what activities should take place within a space," explained the studio.
"As well as fulfilling its sporting purpose, the space also delivers positive outcomes for the wider community, providing wellbeing activities for all ages, with take-up from local schools, unemployment projects and Grenfell residents."
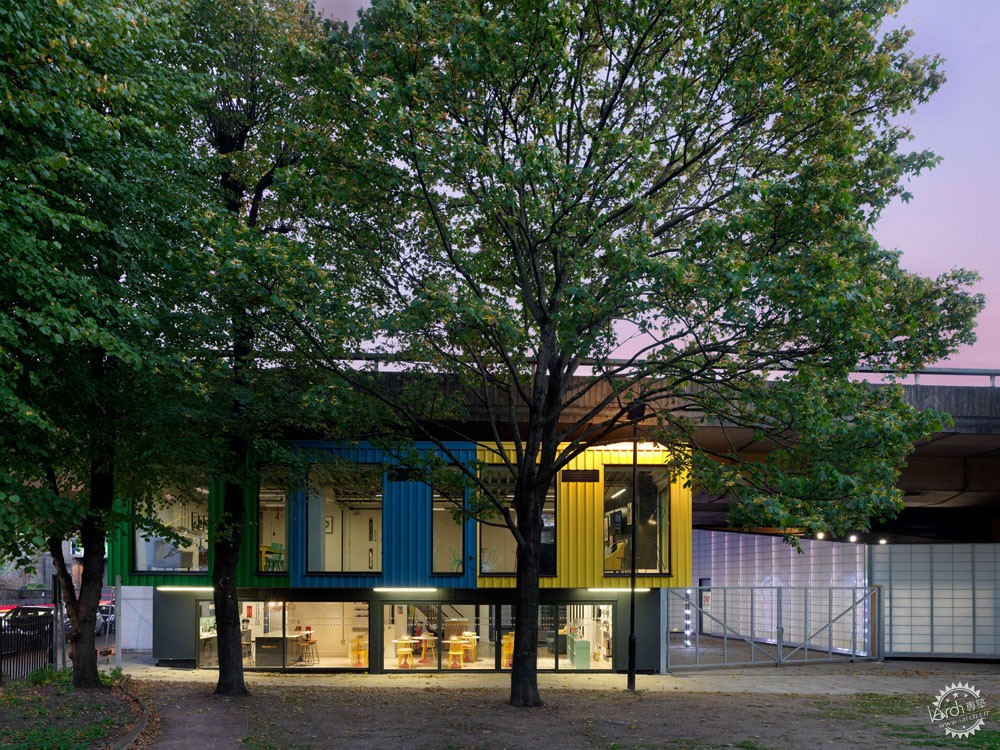
去年,建筑师团队为伦敦西兰开斯特小区提出了重建方案,这是格伦费尔塔楼所在的政府福利房小区。
这些想法有花坛与社会空间,是建筑师与当地居民协商和研讨的结果,从而让建筑师更好地了解人们的真实需求。
摄影:Brotherton-Lock
Last year a group of architects put forward some ideas for refurbishing the Lancaster West Estate in London, the social housing development where Grenfell Tower is located.
The ideas, which include raised flower beds and community spaces, were the result of consultations and workshops with local residents to find out what improvements they wanted made to their homes.
Photography is by Brotherton–Lock.
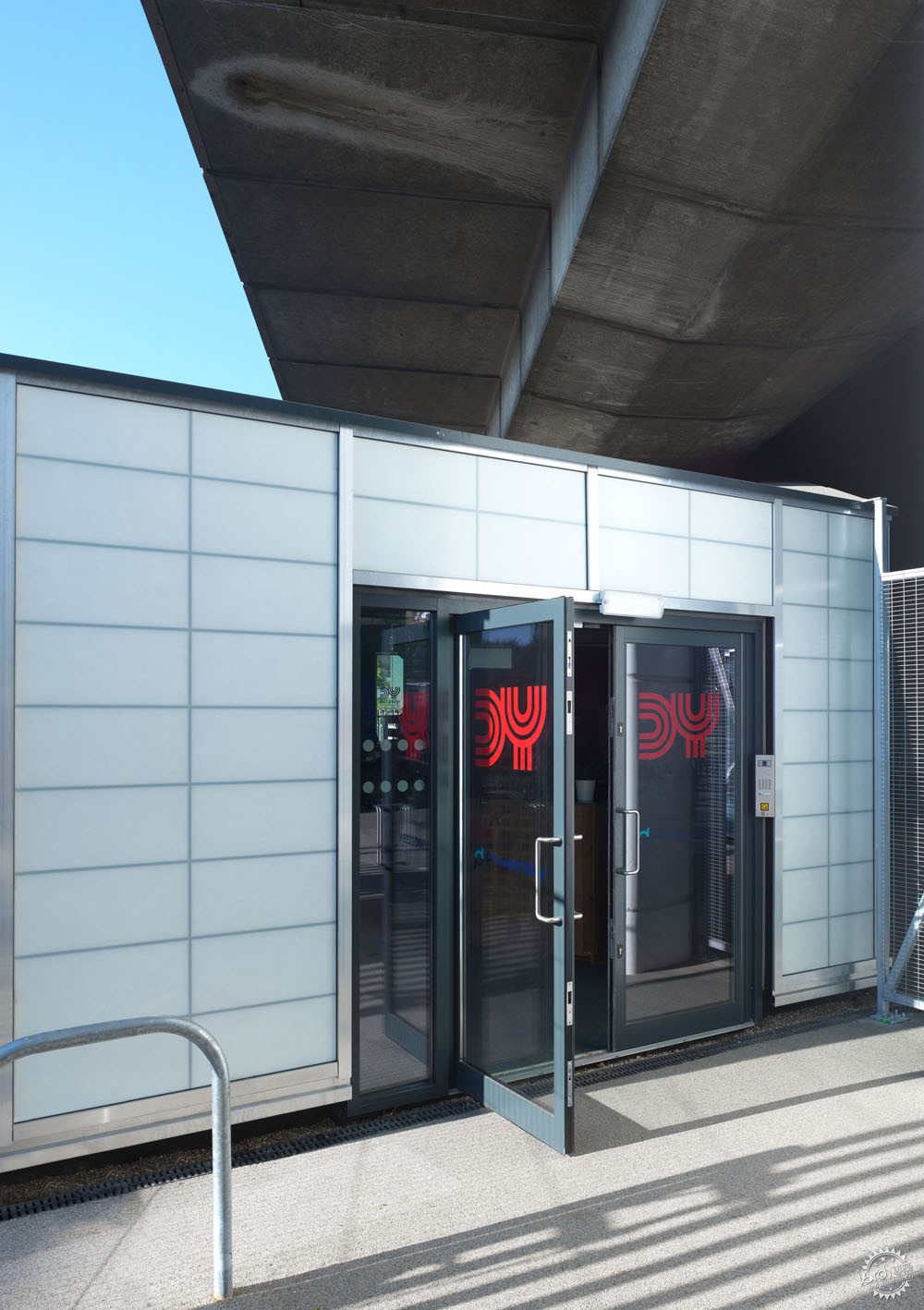
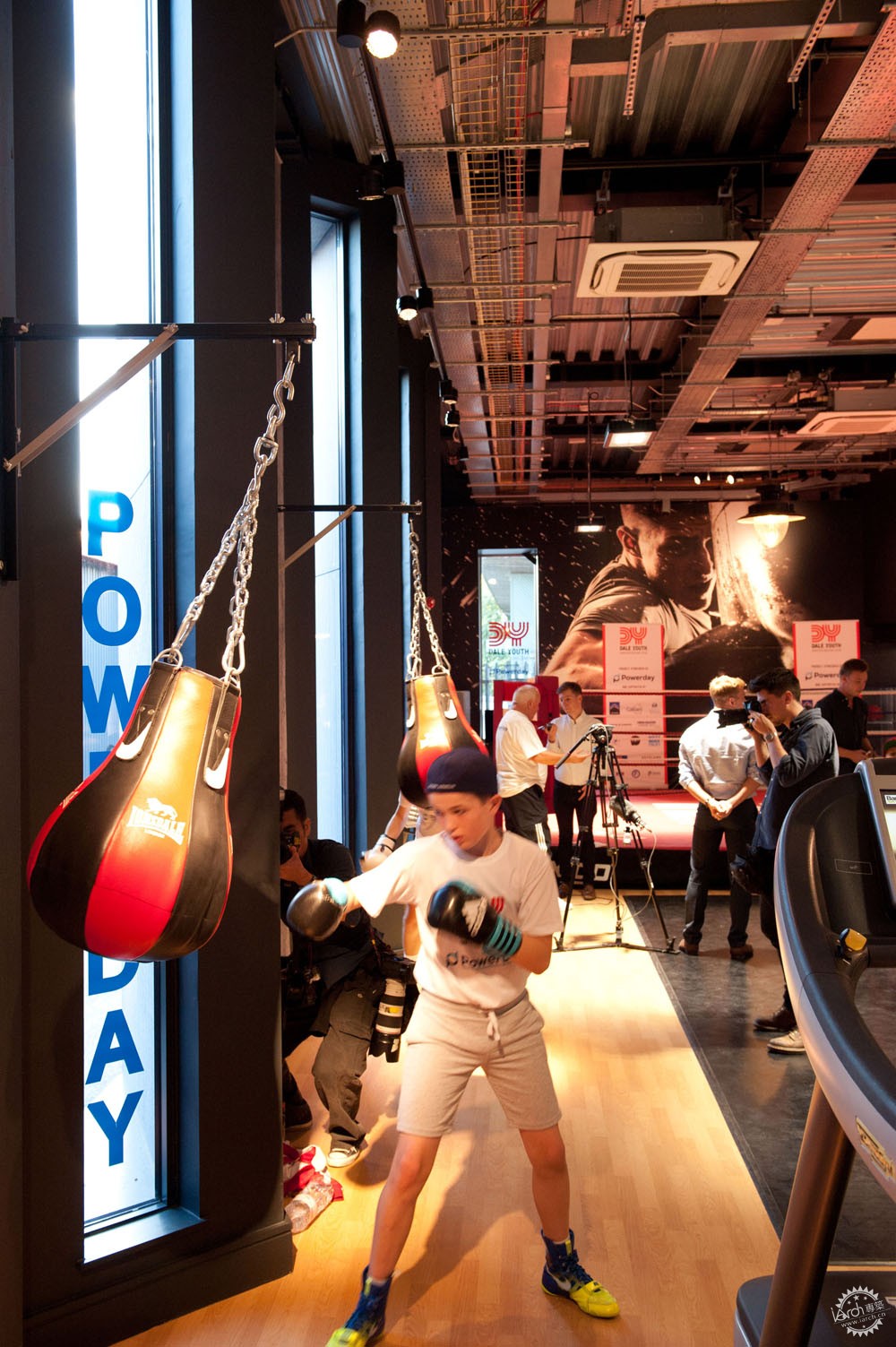
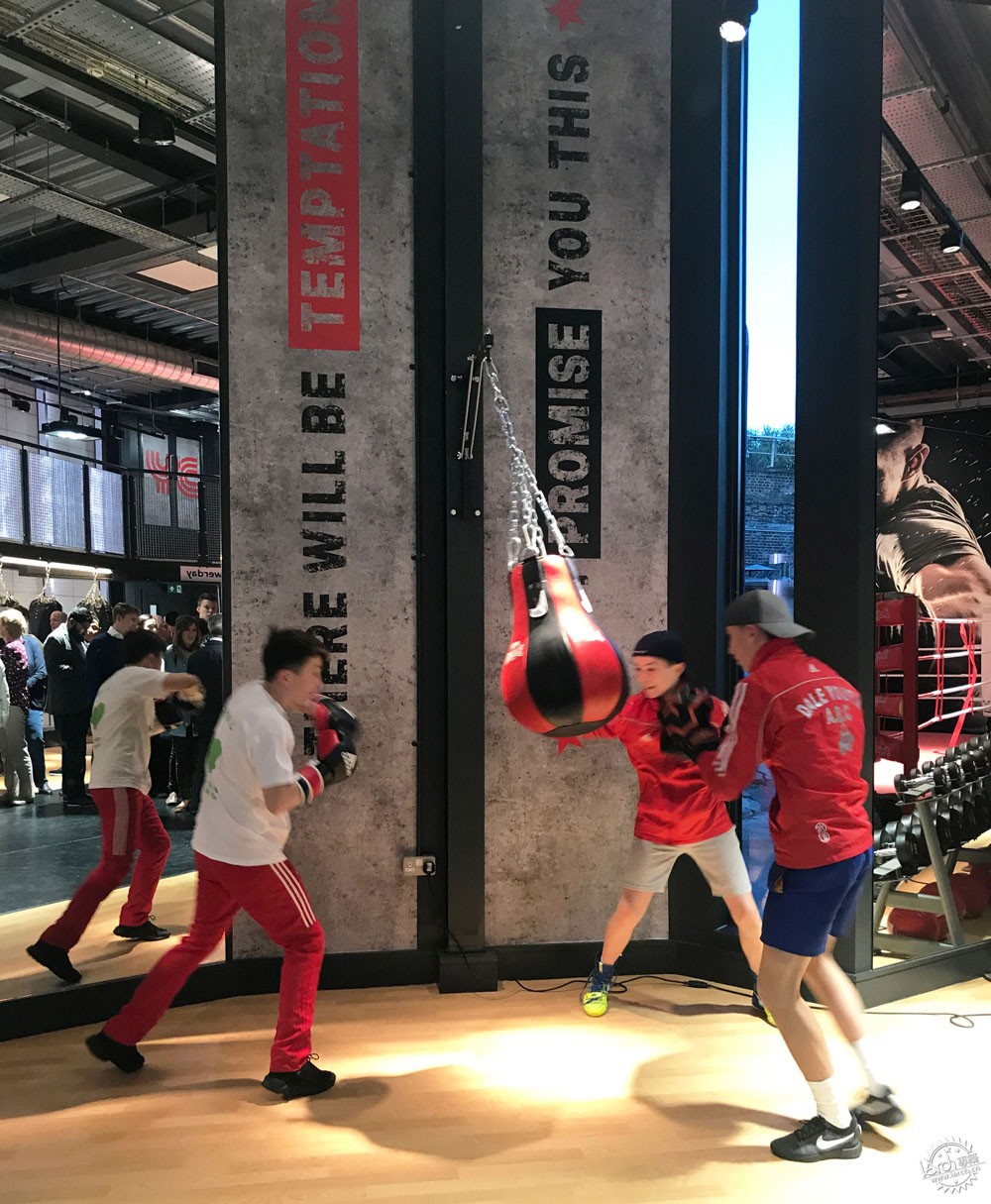
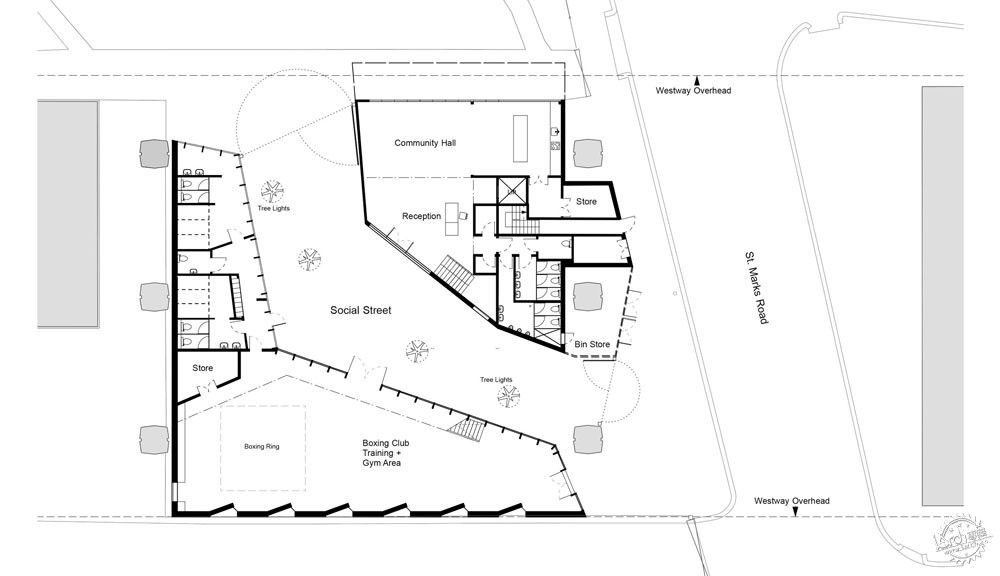
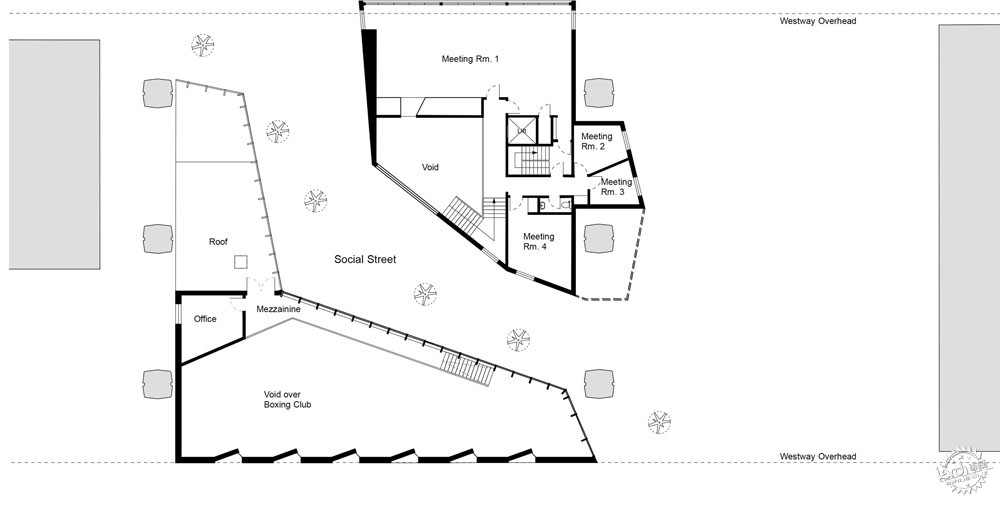
项目信息:
客户:BBC和Westway Trust
建筑设计:Featherstone Young
结构工程:Conisbee
机电工程:HOARE LEA
承包商:Galliard Homes
钢架上部结构:B&W Engineers
地面工程:Modebest
Project credits:
Client: BBC and Westway Trust
Architect: Featherstone Young
Structural engineer: Conisbee
M&E Engineer: Hoare Lea
Contractor: Galliard Homes
Steel frame superstructure: B&W Engineers
Ground works: Modebest
|
|
专于设计,筑就未来
无论您身在何方;无论您作品规模大小;无论您是否已在设计等相关领域小有名气;无论您是否已成功求学、步入职业设计师队伍;只要你有想法、有创意、有能力,专筑网都愿为您提供一个展示自己的舞台
投稿邮箱:submit@iarch.cn 如何向专筑投稿?
