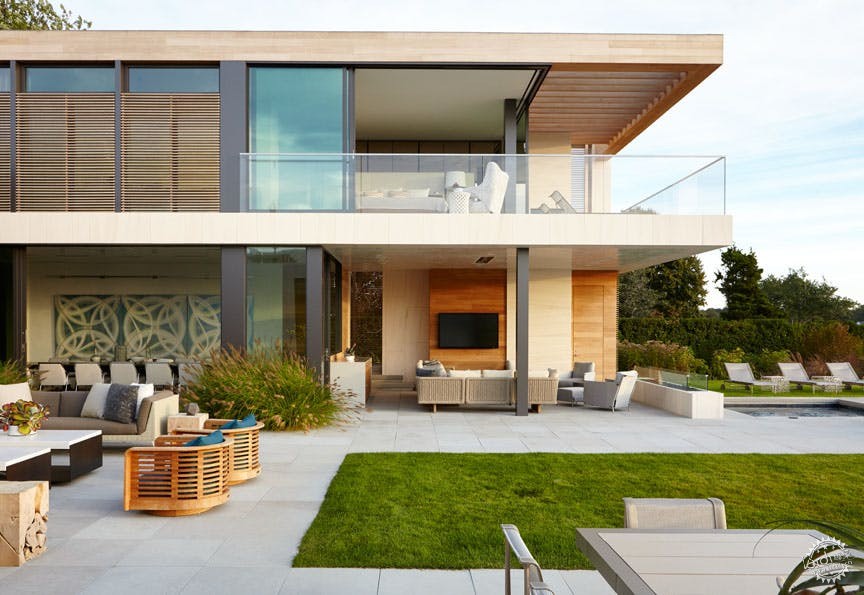
North Haven residence -- sunshine, entertainment, courtyard, just you.
Blaze Makoid Architecture
由专筑网王沛儒,李韧编译
该项目位于美国纽约诺斯黑文滨水地段,面积约7500平方英尺(697平方米)。在项目设计中,客户要求最大程度地利用萨格港至东南沿岸的滨海景观,同时,到了傍晚时分,阳光能够通过室内再洒到户外的娱乐空间。
The challenge for this 7,500 square foot home on a two acre, waterfront lot in North Haven was to create a design that would take full advantage of the views across Sag Harbor to the southeast, while drawing late day sun through the house and onto multiple outdoor entertaining spaces as long as possible.
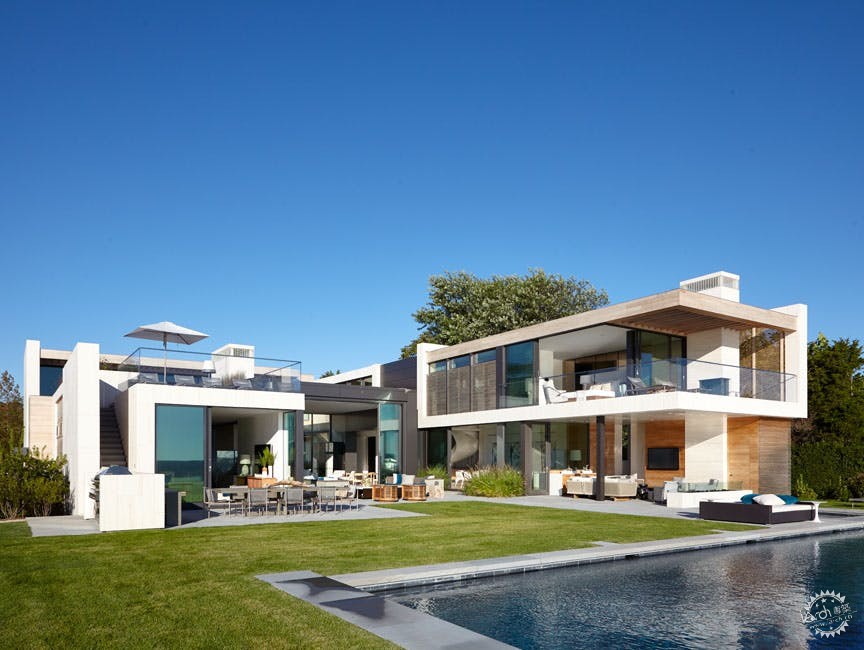
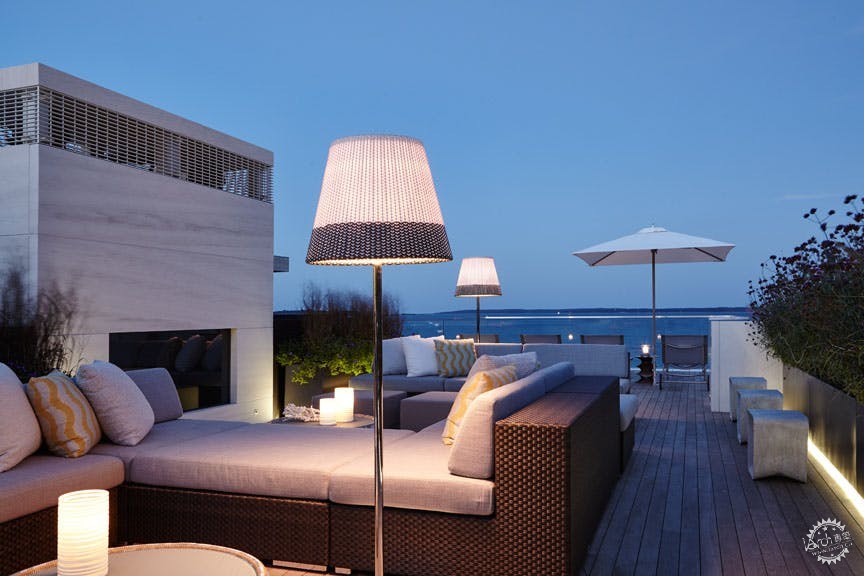
二层卧室的悬挑结构下方便是建筑的主入口,人们首先会进入到一个露天庭院,人们透过一层半高的玻璃体量能够看到远处的庭院、游泳池和远处的港口。
Entry to the house is gained by passing under a second floor bedroom wing – the ceremonial ‘threshold’ - into an open air courtyard, at which point the first views through a 1 ½ story glass great room reveal the patio spaces, pool and the harbor beyond.
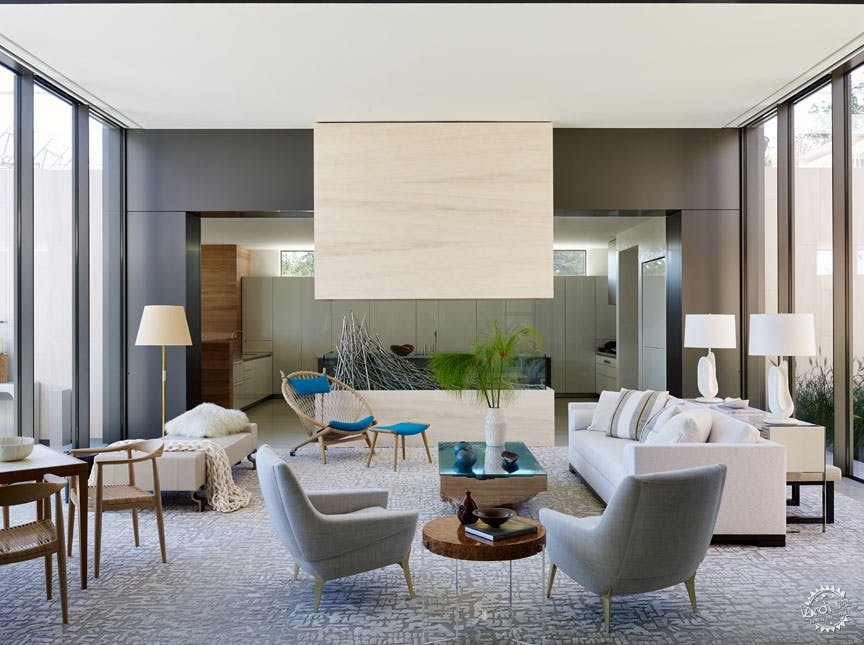
建筑师在一层大空间的两侧设置了大型落地玻璃门窗,让室内外空间相互渗透融合,同时也可将室内空间开放与庭院结合用作大型活动区域。一层上方的屋顶露台和室外壁炉让你在二层所有的空间中都能够欣赏傍晚日落时的场景。
Floor to ceiling, wall to wall glass panels open on both sides of the great room to create a true, indoor/outdoor lifestyle and allow the courtyard to expand the entertaining space for large events. A roof deck and outdoor fireplace over the one story wing allows for late day/early evening sunsets without interrupting views from any second floor spaces.
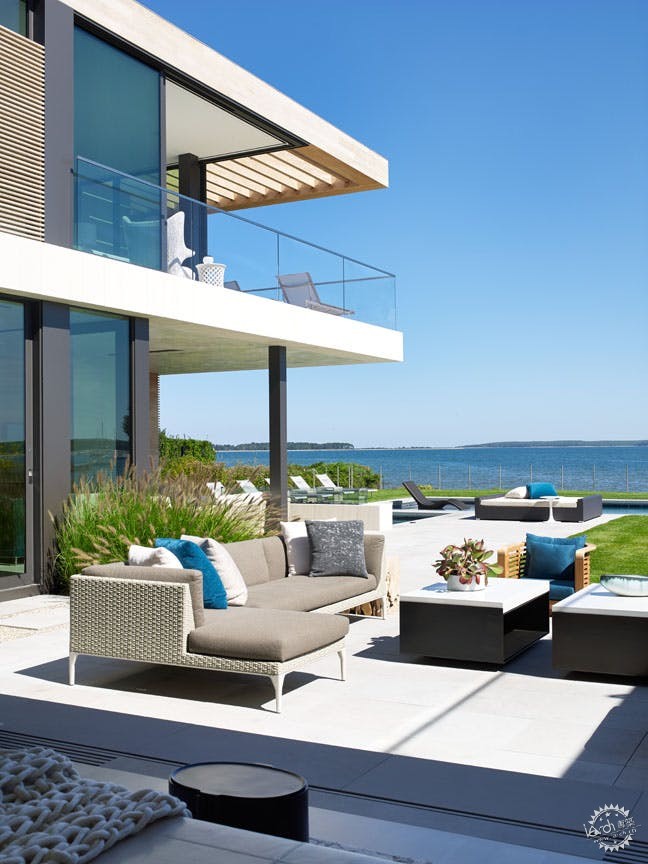
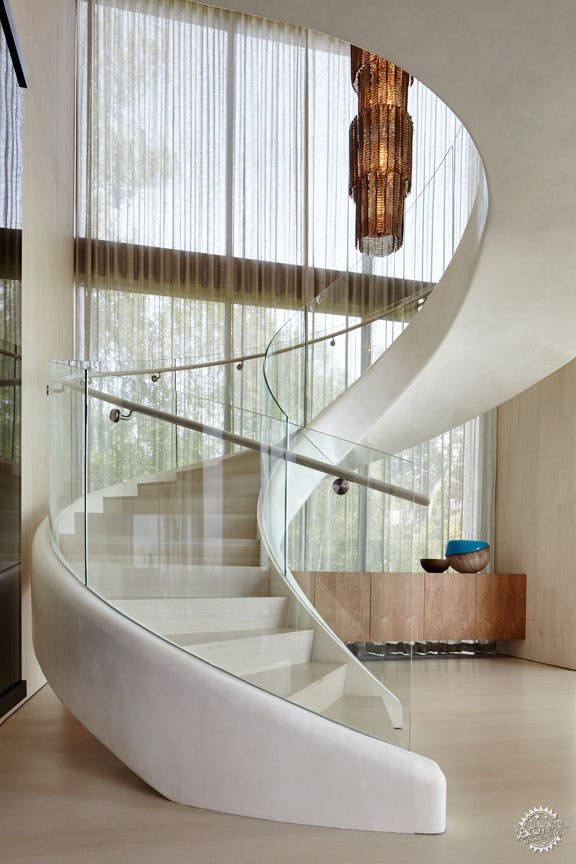
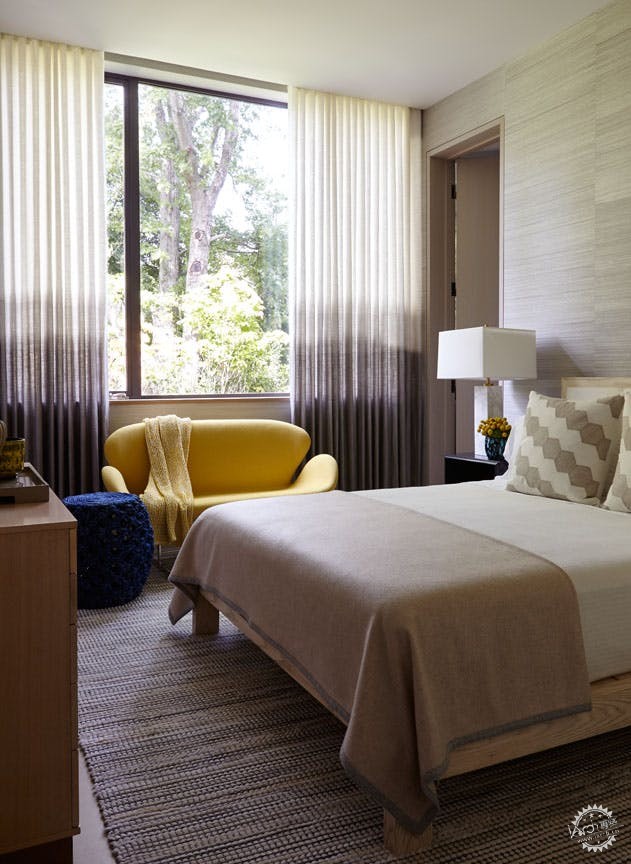

整个建筑中有8个房间和8个半卫生间,分别用作健身房、办公室、家庭娱乐室和多个室外空间,它们的立面材料统一运用了石灰石面板、桃花心木和玻璃。
The 8 bedroom, eight and a half bath house includes a gym, office, family room and multiple outdoor spaces and is clad in a combination of limestone panels, mahogany and glass.

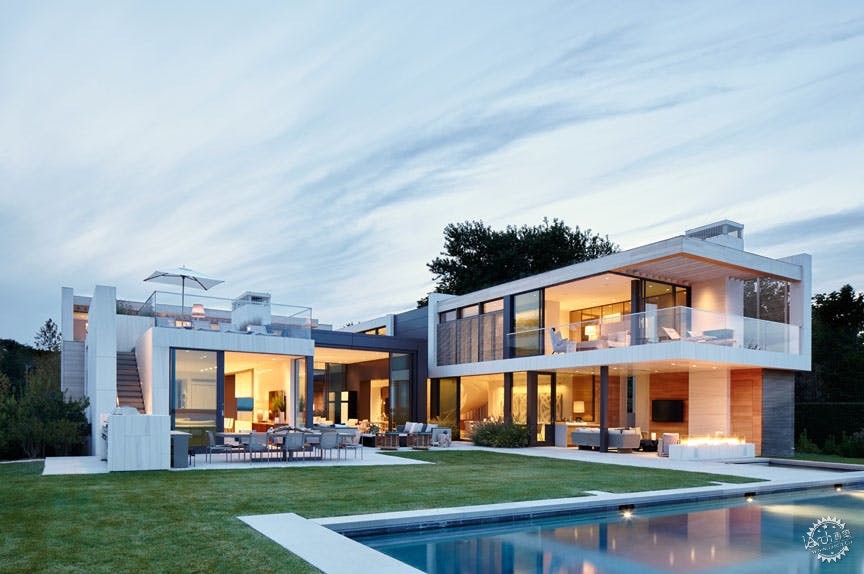
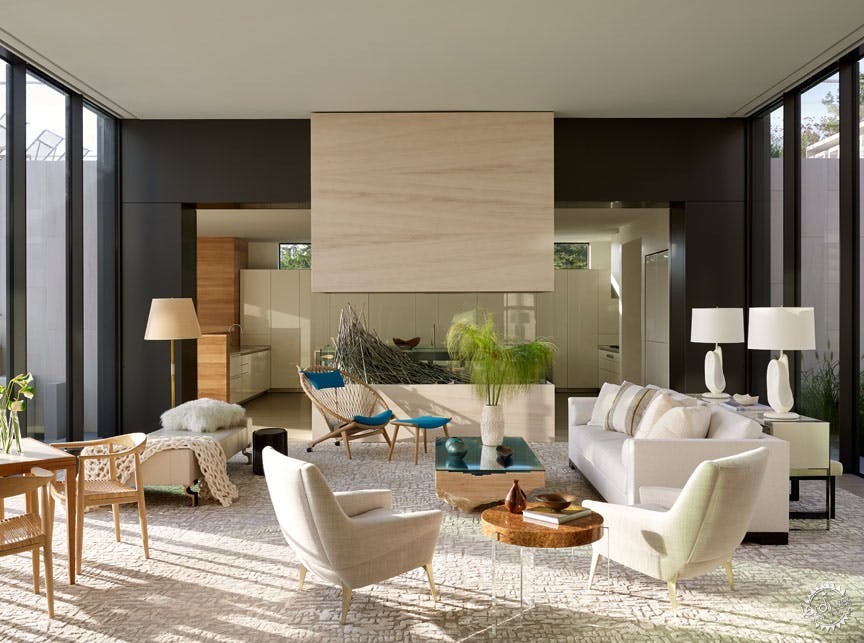
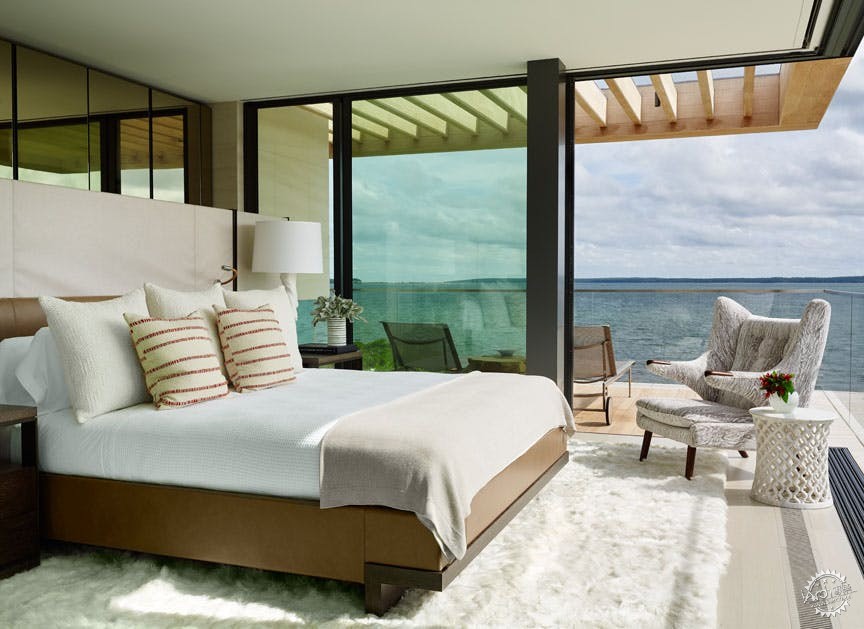
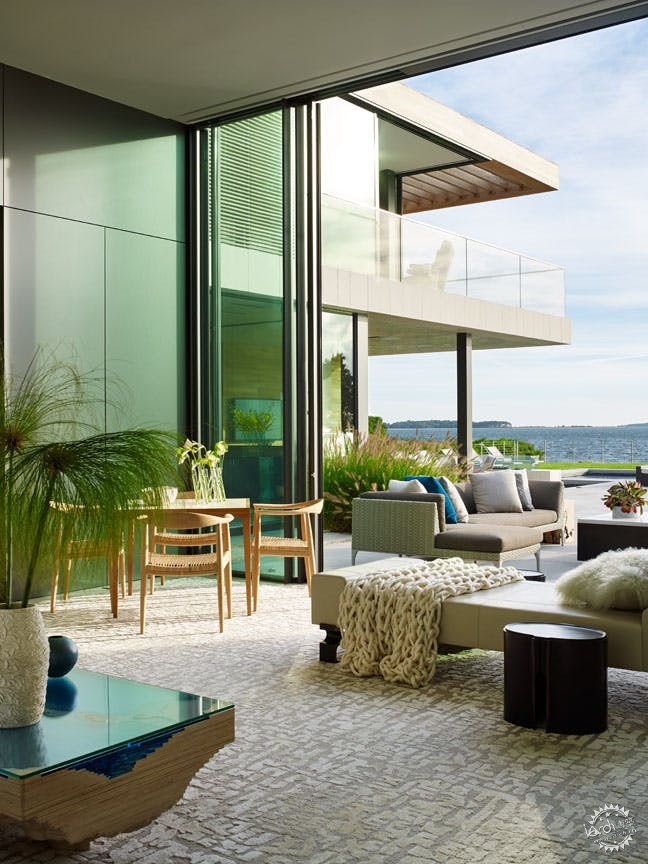
项目信息:
状态:建成
地点:美国,纽约,诺斯黑文
类型:建筑记录
其他信息:
景观设计:Ed Hollander
Status: Built
Location: North Haven, NY, US
My Role: Architect of Record
Additional Credits: Landscape design by Ed Hollander
出处:本文译自archinect.com/,转载请注明出处。
|
|
专于设计,筑就未来
无论您身在何方;无论您作品规模大小;无论您是否已在设计等相关领域小有名气;无论您是否已成功求学、步入职业设计师队伍;只要你有想法、有创意、有能力,专筑网都愿为您提供一个展示自己的舞台
投稿邮箱:submit@iarch.cn 如何向专筑投稿?
