麻绳工作室
Rope Wave Office
该项目位于上海浅水湾文化艺术中心内,是一个室内面积只有170平米的办公毛坯房。业主希望在较低的预算下将这个小型办公场地塑造为具有创新特色、能吸引微小型设计创业团队和创业者的众创办公环境。
The office area is only 170 square meters and it’s located at QSW Culture Center in Shanghai. Owner wants to create a working space at low budgets but innovative and attractive. In this office small-scale design team and startups can work together and share resources.
▽ 中央流动办公区/Workspace
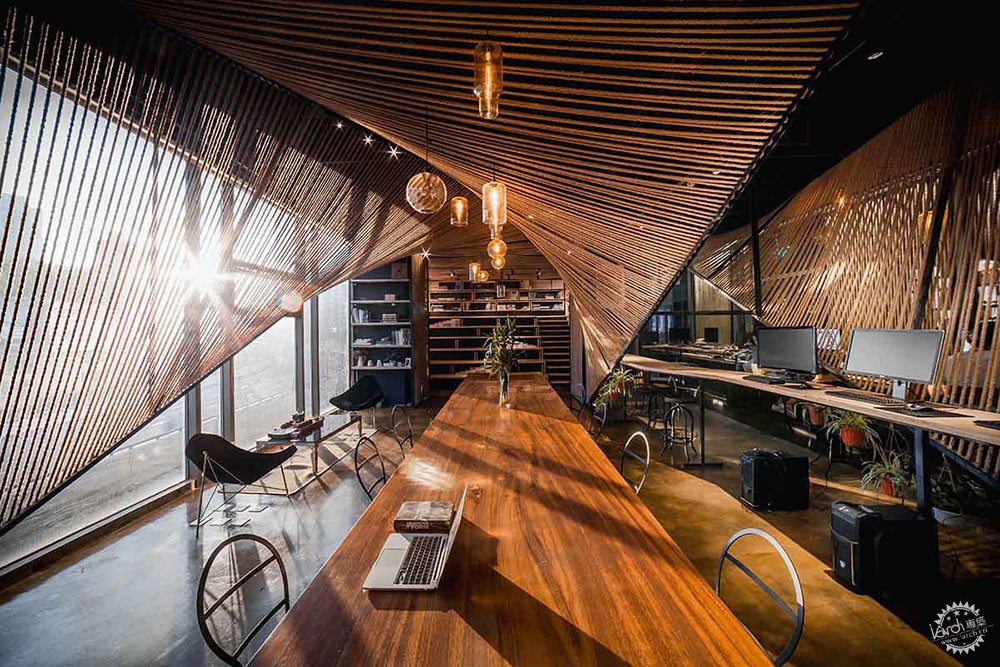
▽ 走廊入口/Entrance
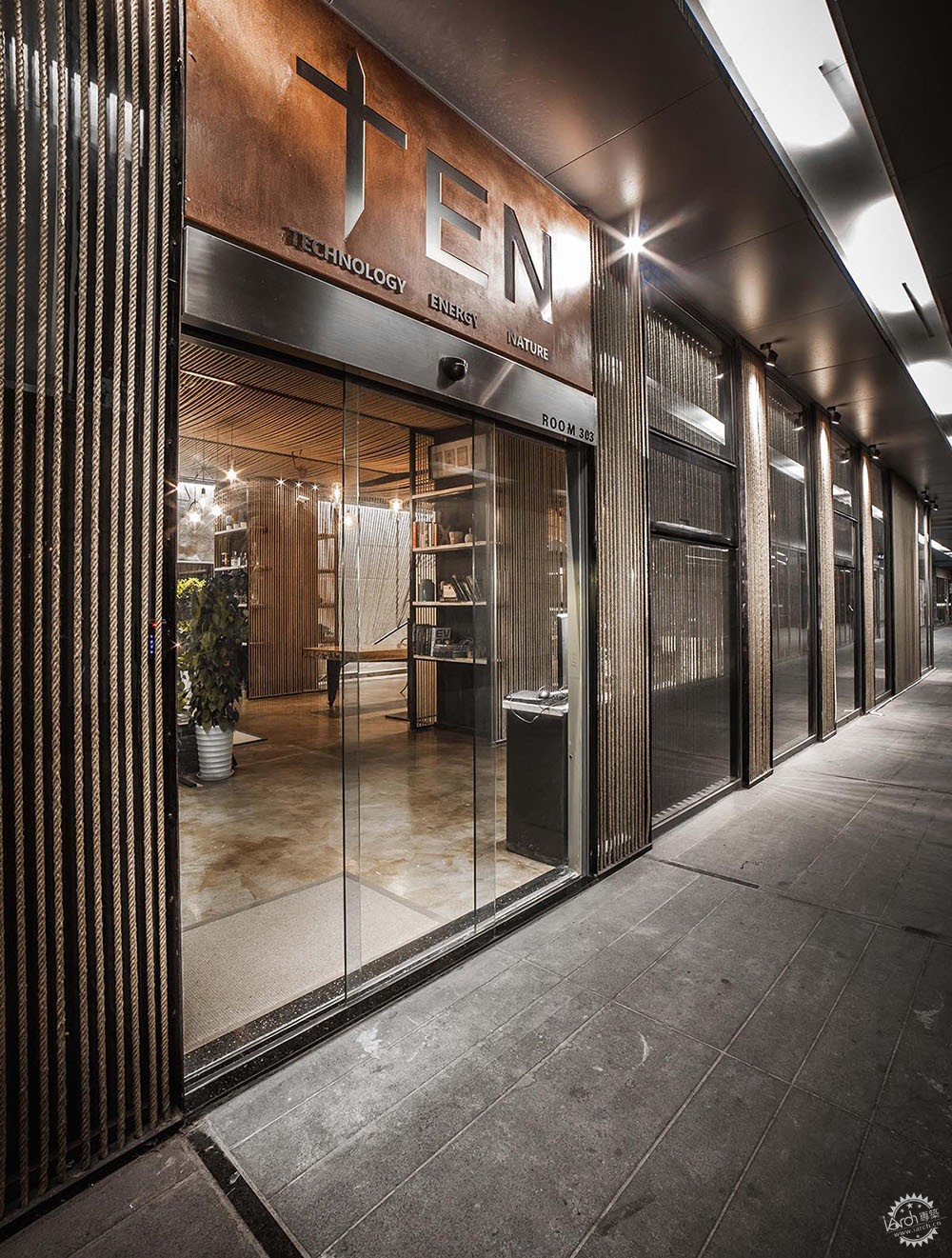
1、塑造创意者之家空间布局——共享办公,交流创意。
▽ 中央流动办公区/Workspace
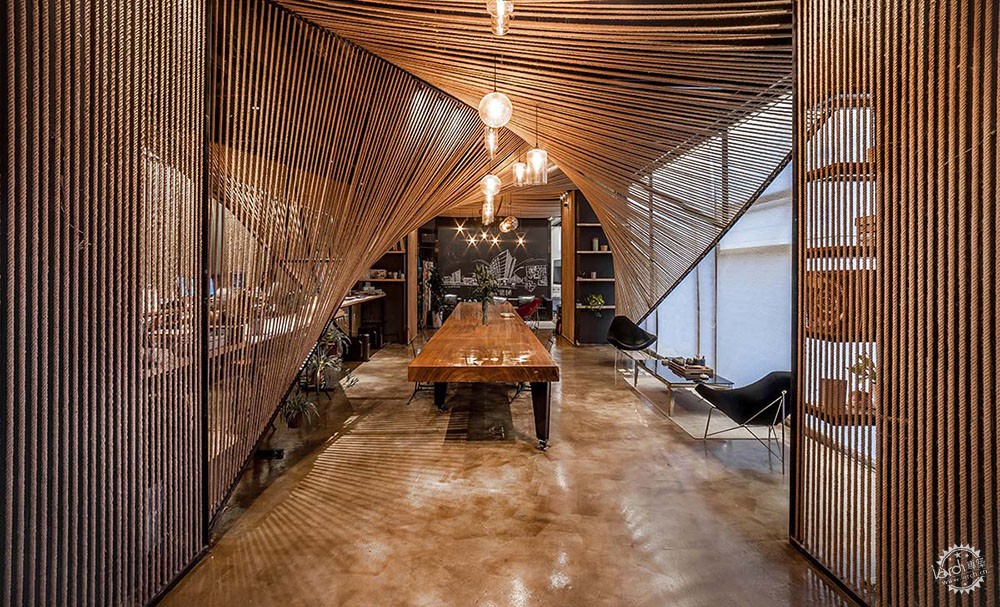
▽ 改造前/Before
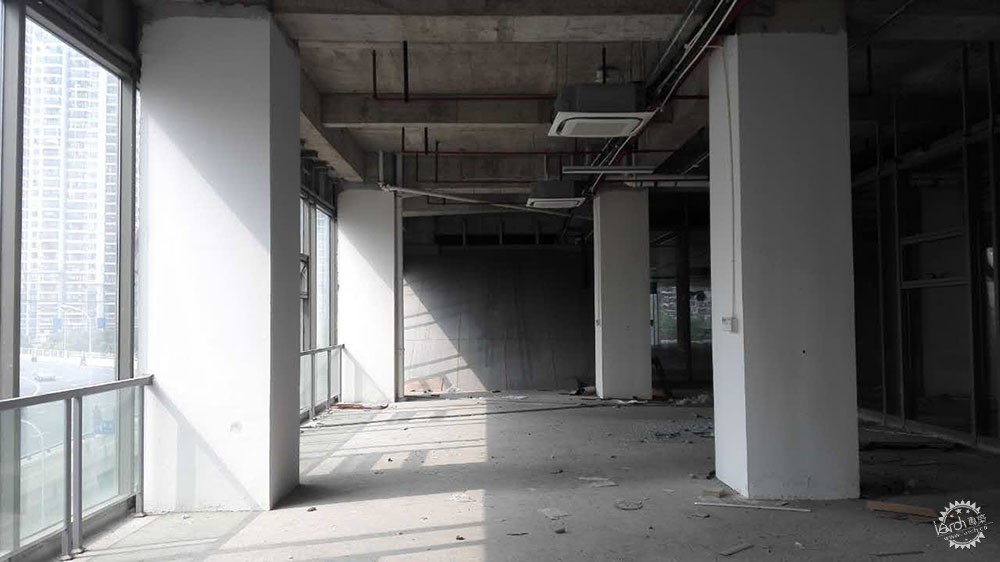
主体办公空间为开放式分享空间,并以两个回字形流线为结构,实现了空间布局的流动性。平面功能布局根据流动办公的实际需求,流动办公与会议办公错峰叠加于中央长桌办公区实现空间使用的高效性。因地制宜,将原本公共楼梯通道上无法使用的尽端空间转化为集图书阅览、台阶教室及公司文化展示为一体的多功能复合空间。休息处的黑板墙可以随时记录设计工作者交流探讨产生的创意。
Sharing, communicating, creativity
The floor plan of two circle shapes streamlined in the open space shows the function and make the room usage more efficient. The original space below public staircases is too small to be used. According to the space conditions, now this space turn to be a reading and corporate culture display area.
▽ 中央流动办公区/Workspace
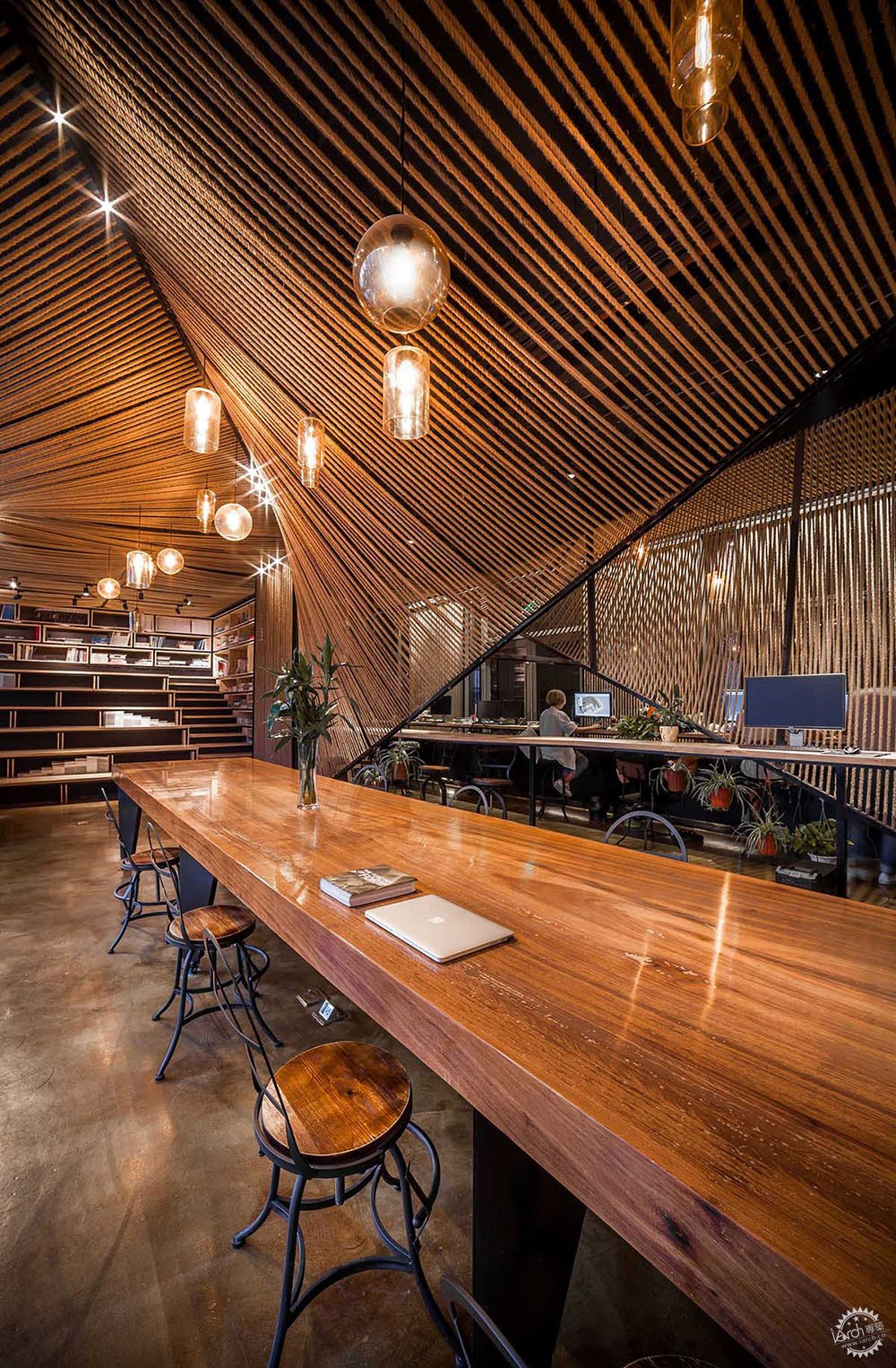
▽ 洽谈区/Meeting Area
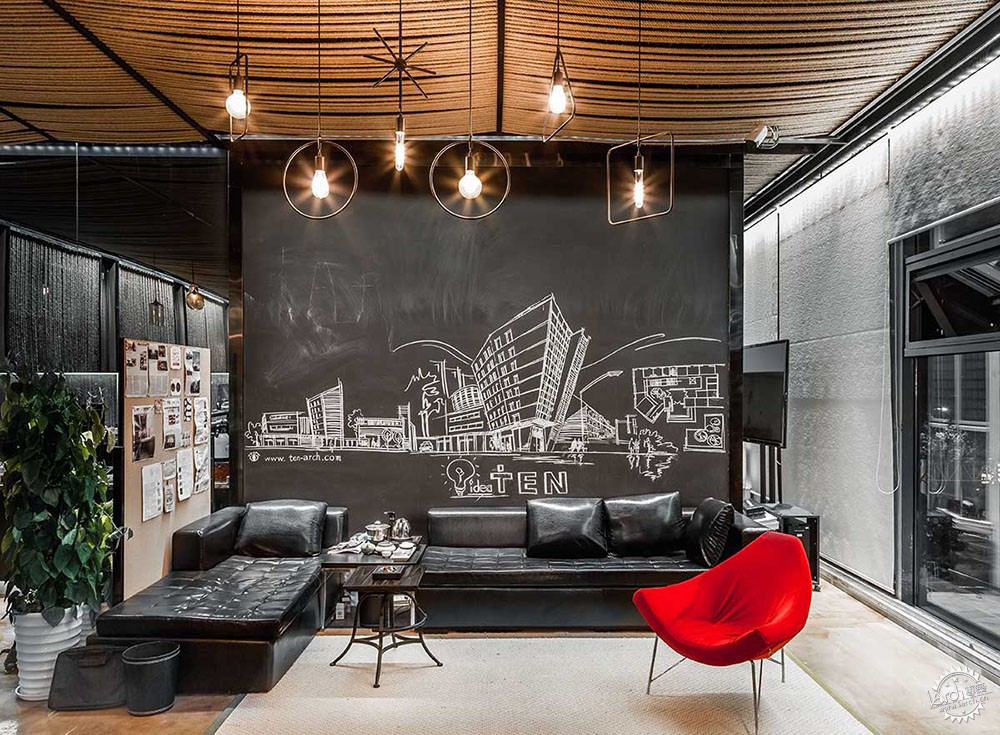
▽ 台阶图书区/Reading Staircase
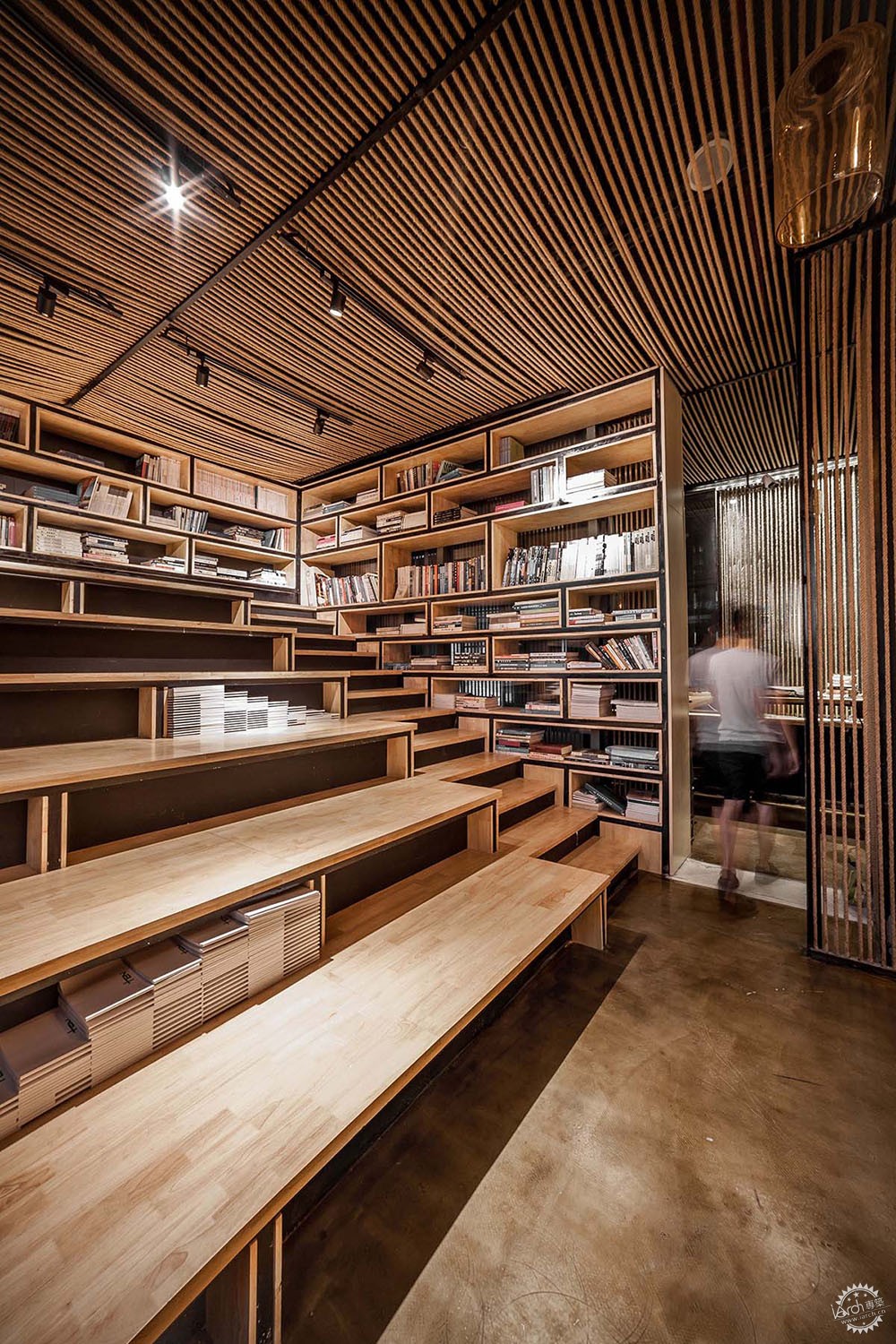
2、塑造低碳环保的办公场所——麻绳,槽钢,原木。
▽ 与使用者紧密相连/Connects to the users
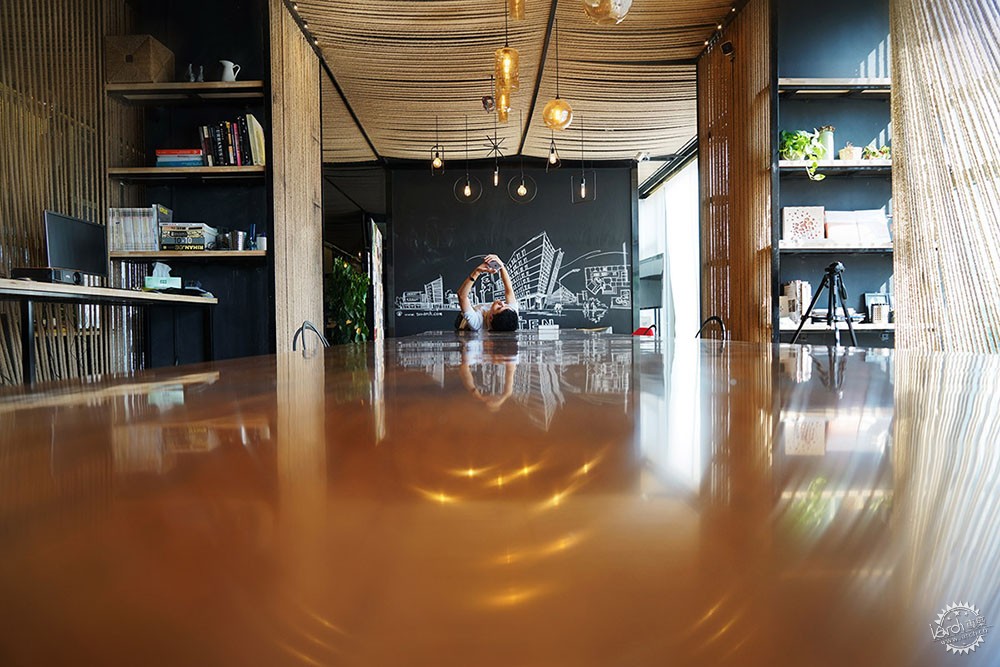
室内材料以自然生态、可回收利用的麻绳、槽钢、实木为主体,降低造价的同时并彰显麻绳作为自然材料的可能性与材质美感;摒弃无用的装饰还原建材的本真质感,温润的原木,粗狂的麻绳以及带有强烈工业属性的槽钢共同营造了一个与使用者紧密相连可触动感官的创意环境。
Rope, steel, wood
Most materials in this office are natural materials, such as rope, steel and wood, which are low price and eco-friendly. In order to highlight the rope material possibility and natural material beauty, we use waving rope as the main design concept.
▽ 条形吧台式办公区/Co-working space
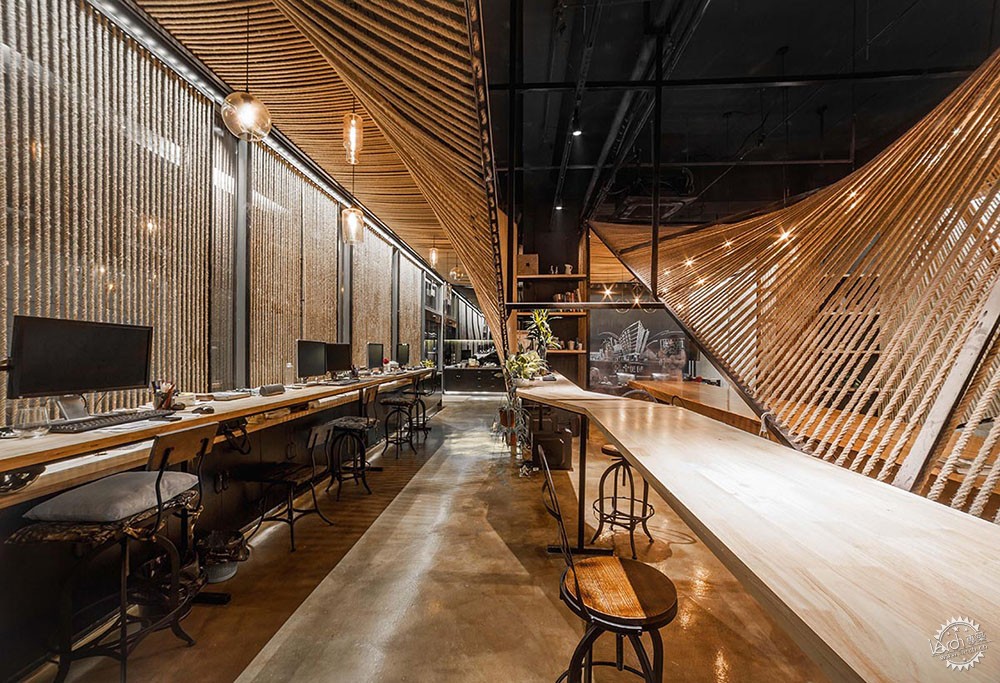
▽ 麻绳吊顶/Rope screen
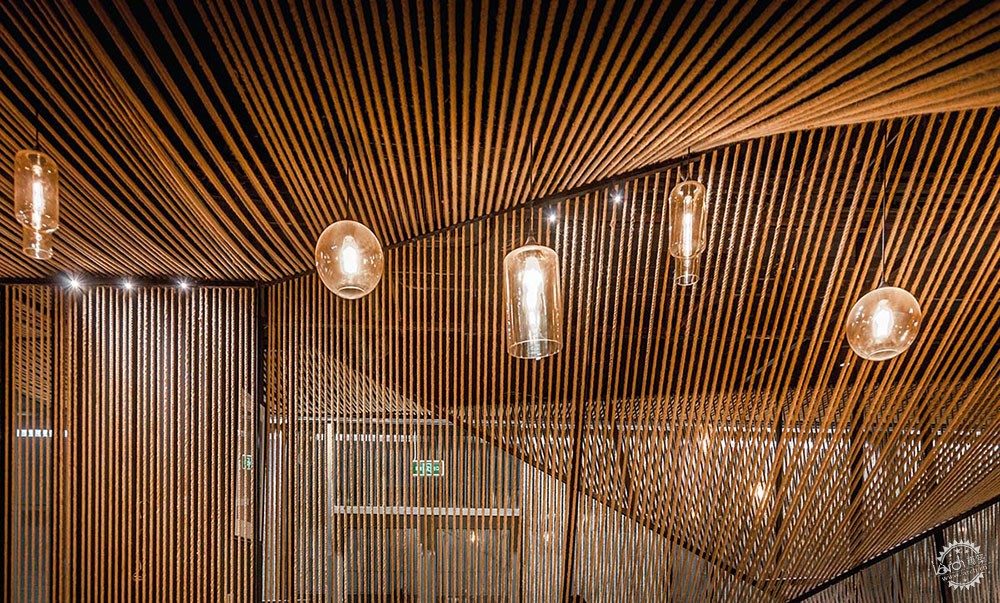
▽ 麻绳吊顶/Rope screen
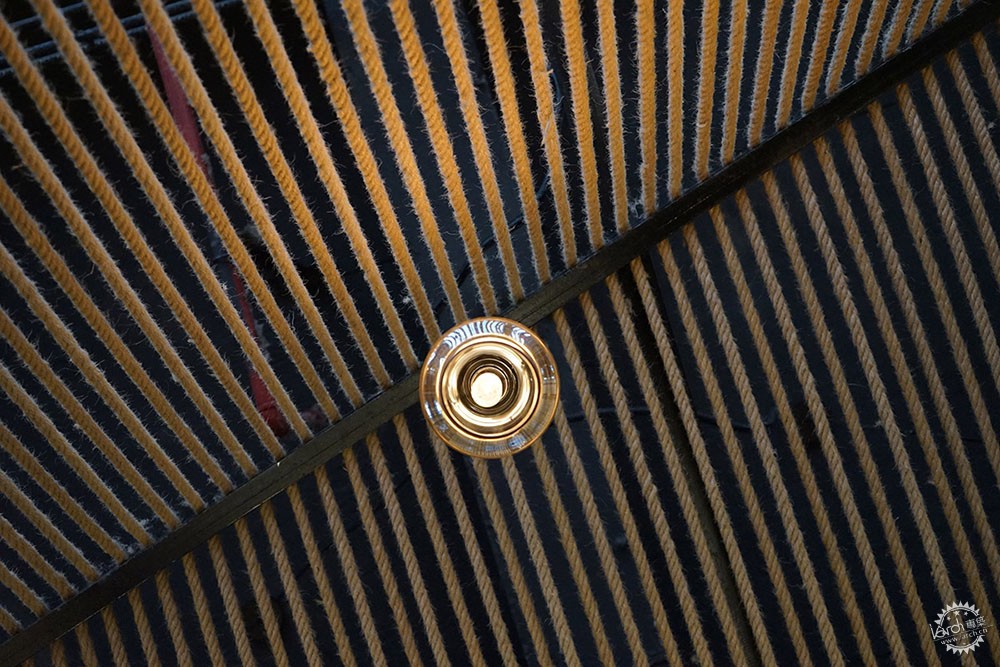
3、塑造新的场所气质——表皮新衣,瓦解固有的梁柱空间体系。
▽ 麻绳空间/Rope space
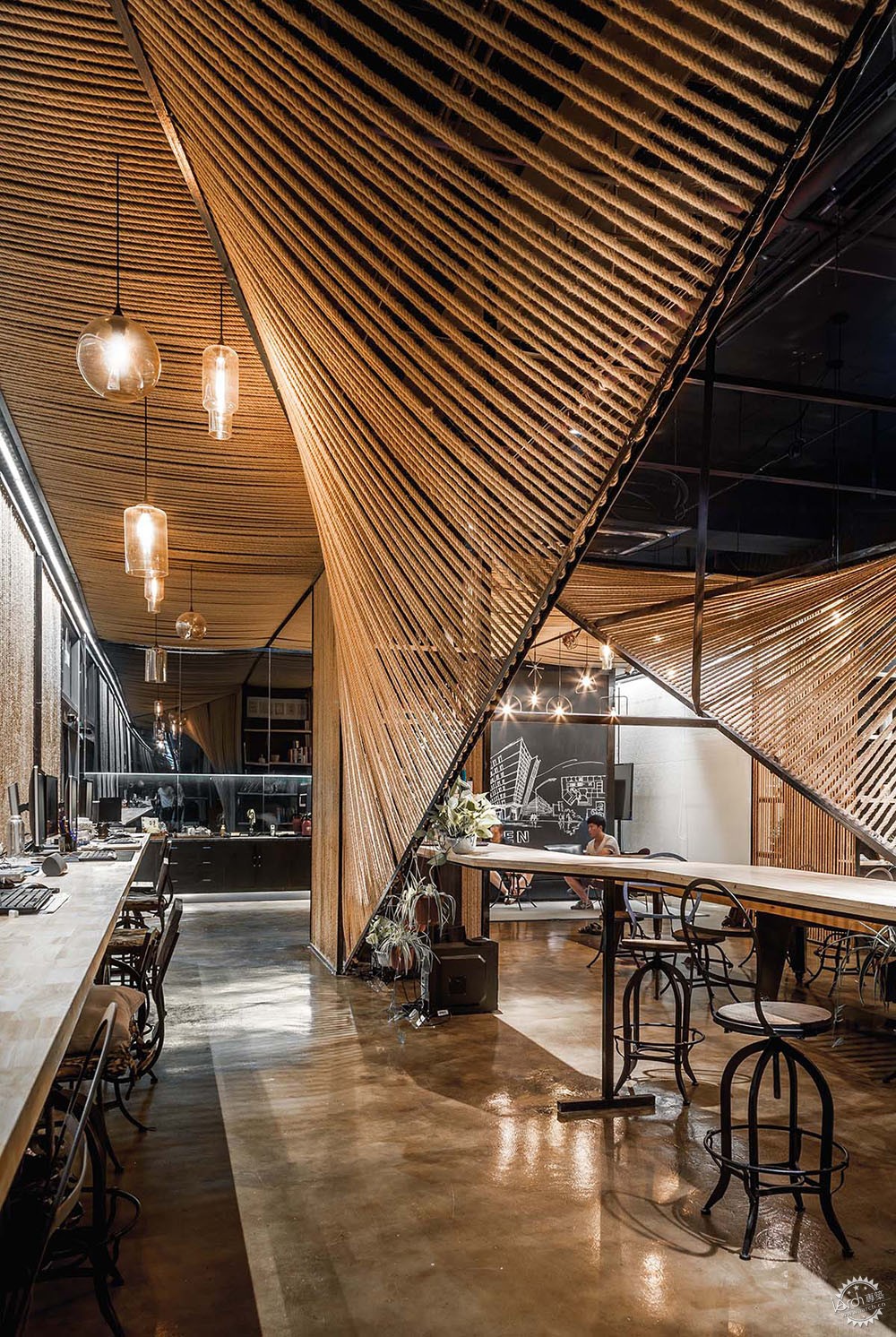
改造空间的过程如同身体穿上一件得体舒适的衣服;富有动态感的几何麻绳界面,成为为空间的新衣,消解了原有的梁柱空间,让创意办公更富有灵性与活力。麻绳编织作为空间隔断,既限定出各个功能空间的归属感又因其通透性产生小中见大的空间感受。软装搭配在暖色主调上点缀个性灯饰与休闲家具,力图营造一个舒适并带有情感温度的众创办公空间。
Waving rope cover beam-column system
Dynamic waving rope interface, like a new clothes for the space, cover the original beam-column system to make office more energetic. Rope weaving as a spatial partition, define the function of each space and produce small into large space experience. This office decorated with warm colors and elaborate lighting and furniture, trying to create a comfortable and friendly space.
▽ 麻绳表皮/Rope screen
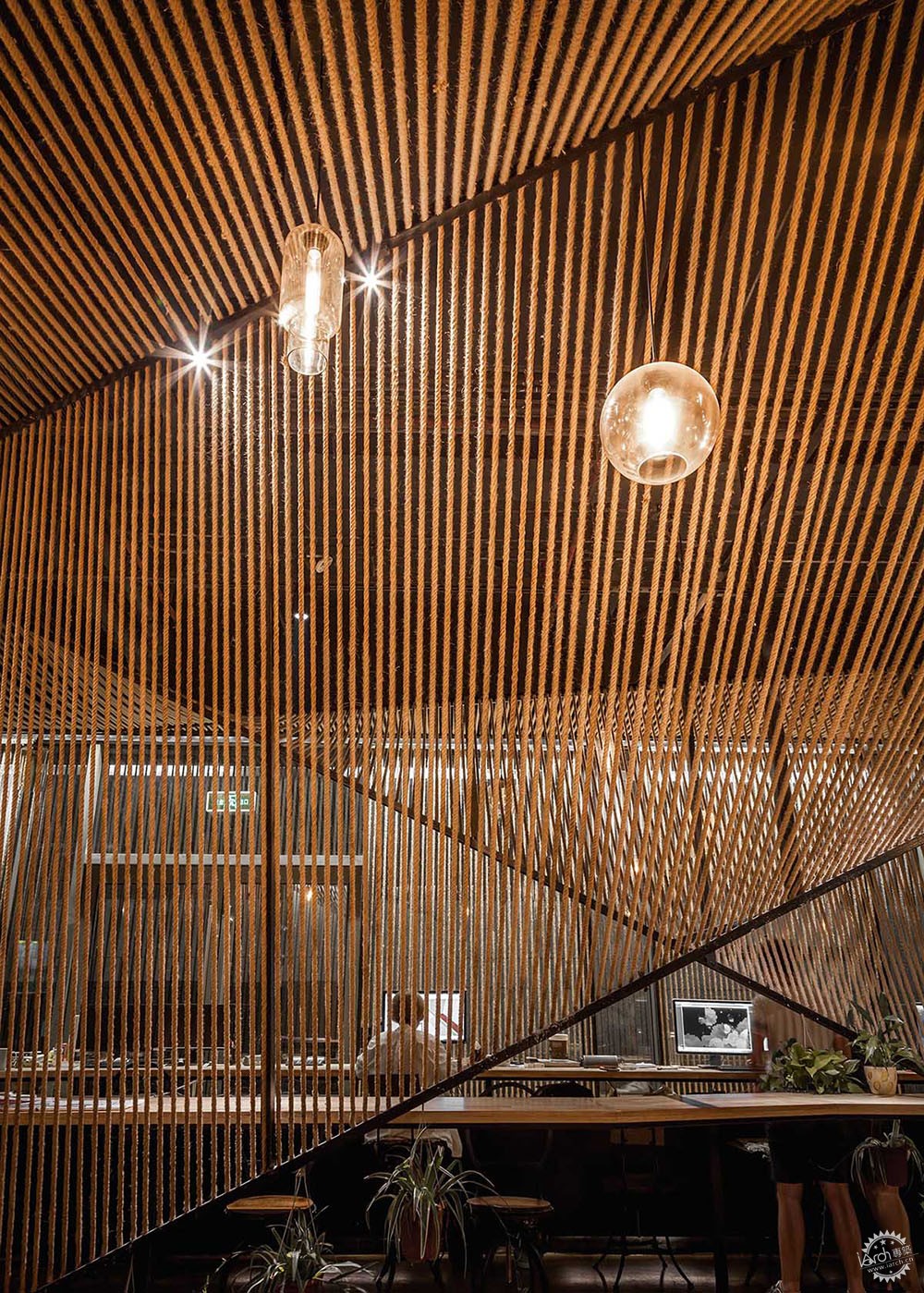
▽ 室外立面照片/Outdoor
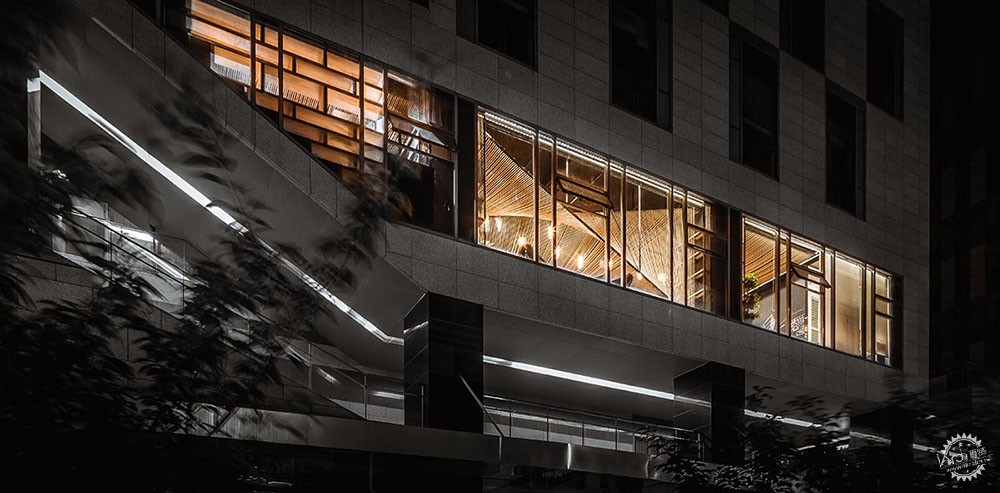
▽ 平面图/Plan
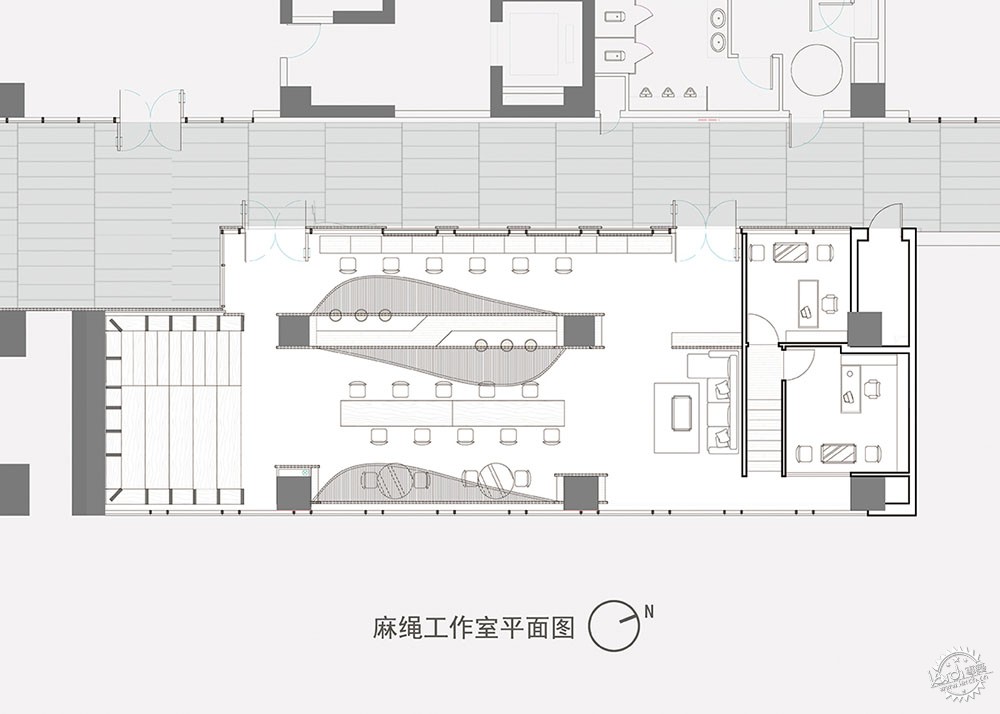
▽ 剖面图/Section
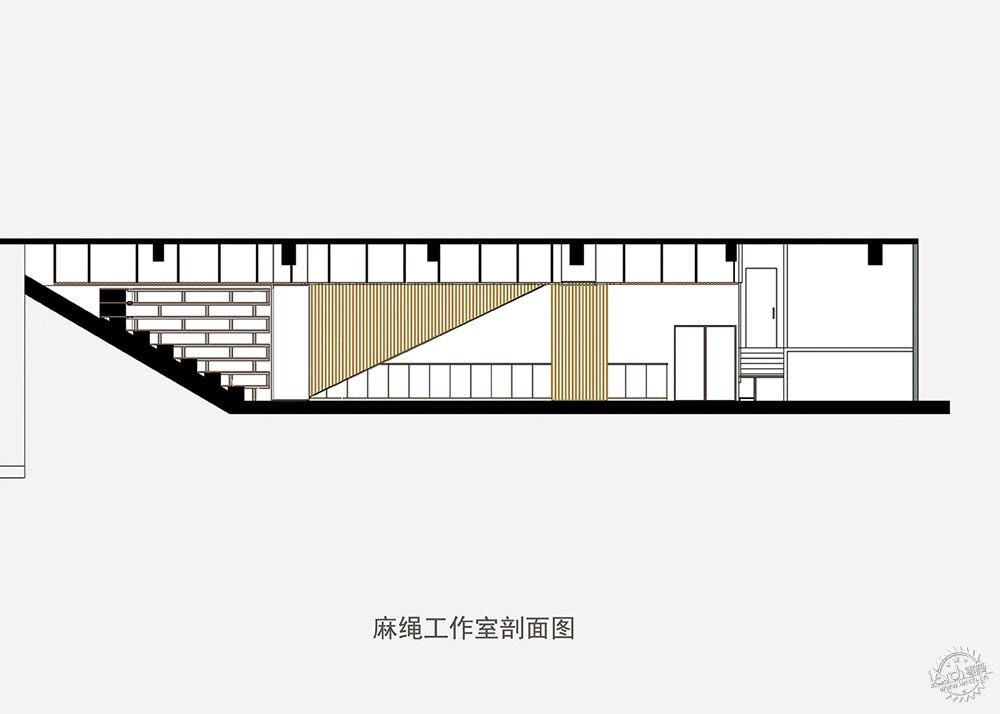
项目名称:麻绳工作室/Rope Wave Office
室内设计:尋常設計 + 加十国际
设计主创:林经锐
设计团队:林经锐,温馨,陈佳,王坤辉
项目地点:中国,上海
项目面积:170㎡
项目竣工:2016年2月
摄影师:Tim Wu
Project Name: Rope Wave Office
Interior Design: Usual Studio + ten-arch
Designer: LIN Jingrui
Team:LIN Jingrui,WEN Hsin,CHEN Jia, WANG Kunhui
Location:Shanghai,China
Area:170㎡
Project Year:February 2016
Photographer:Tim Wu
来源:本文由寻常设计提供稿件,所有著作权归属寻常设计所有。
|
|
专于设计,筑就未来
无论您身在何方;无论您作品规模大小;无论您是否已在设计等相关领域小有名气;无论您是否已成功求学、步入职业设计师队伍;只要你有想法、有创意、有能力,专筑网都愿为您提供一个展示自己的舞台
投稿邮箱:submit@iarch.cn 如何向专筑投稿?
