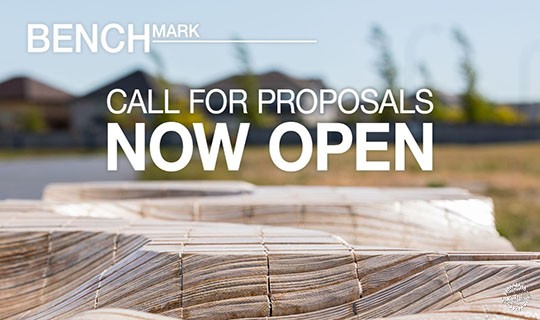
BENCHmark
由专筑网缕夕,王帅编译
提交日期:2019年2月13日
注册日期:2019年2月13日
语言:英语
地点:加拿大,温尼伯
奖励:请参阅下面的详细信息
类型:开放型
BENCHmark是一项年度设计竞赛,该竞赛位于温尼伯举办。曼尼托巴沿街和温尼伯轨道协会希望设计师尝试并挑战设计“普通”长凳。竞赛目的是通过设计的干预,改变人们的出行方式,同时提供等待、休息、阅读等场所。
BENCHmark 2018/2019
本次竞赛邀请设计团队提交在Trans Canada Trail沿线设置永久性长凳的设计方案。
竞赛面向设计师、建筑师、景观设计师、艺术家组成的团队以及个人。个人参赛者可以是学生、实习生或在职人员。作品允许多次提交。
[ 预算+酬金 ]
每个长凳的最终预算提供一定的资助。具体如下:
团队/艺术家费用:1500美元
台架加工和安装:6000美元
预算总额:7500美元
在收到签署的协议后,将在2019年2月发放团队/艺术家费用额度的一半,参赛者需承诺根据您提交的长凳设计,配合温尼伯市的要求进行任何修改。剩余的费用将在长凳交付和批准安装后颁发。
此外,还将提供高达1000美元的服务,资助曼尼托巴省以外每个获奖团队的交通和住宿费用。鼓励省外团队从他们自己的地区寻求旅行资助。
本地制造商Shape Industries Inc.将与获胜的参赛者合作,与[Benchmark]策展人协商制作长凳。设计师可以在策展人的同意下选择代加工制造商。长凳可用的总预算包括选定地点的制造、建造和安装。
[ 作品提交要求 ]
作品应在截止日期前以英文形式提交至benchmark@winnipegtrails.ca(题目为:Benchmark 2018 / 2019 Design Competition)。电子邮件大小不得超过7.5MB。文件必须遵循下面列出的团队信息和设计展示格式和注册要求(3份PDF文档)。
团队信息
- 最多四页[“8.5x11”打印格式];
- 拟议项目的名称;
- 个人或团队成员姓名,简要介绍;
- 主要联系人的姓名,包括联系人地址;
- 最多100字的个人或团队描述,包括任何相关的技术/设计专业知识;
有关个人和团队成员的信息将保留在评委会中,直至最终评选。所提供的信息将用于验证资格并评估团队是否具备管理设施设计和施工所需的能力和专业知识。
设计作品信息
第一页:
- 项目摘要,包括选址[“11x17”打印格式,场地景观];
- 100到150字描述整体设计理念以及为可图提供的体验;
- 至少一个3D渲染/草图展示整个长凳;
第二页:
- 设计细节[“11x17”打印格式];
- 长凳的平面图/立面图,标注尺寸和具体建议的材料;
- 所有材料和预算的概要。
提交文件必须采用横向格式,PDF分辨率为300dpi,并分为两个单独的PDF文档。
[ 参赛资格 ]
竞赛面向由设计师、建筑师、景观设计师、艺术家组成的团队或个人。个人参赛可以是学生、实习生或在职人员。竞赛允许多次提交。
[ 提交提案的截止日期 ]
以电子方式提交截止日期为2019年2月13日星期五晚上11:59(中部时间)。截止日期后收到的作品将不接受评选。
[ 设计要求 ]
根据温尼伯市通用设计标准(第1.3.5节,座位),将靠背和扶手至少安置在一个座位上,详情:http://winnipeg.ca/ppd/Documents/Planning/UniversalDesign/Access_Design_Standards.pdf
[ 时间安排 ]
竞赛开始时间:2018年11月13日
提交电子版作品截止时间:2019年2月13日
评选时间:2019年2月20日
公布入选项目时间:2019年3月1日
提交初步施工图和预算的截止时间:2019年3月22日
提交最终施工图纸/施工预算的时间(纳入技术顾问的意见):2019年4月8日
开始建造长凳:2019年4月至6月
长凳公开时间:2019年6月
[ 评审标准 ]
评审团将根据以下内容选出获奖提案:
- 创意、原创性、设计清晰度;
- 易于生产和维护;
- 长凳的耐用性;
- 预算;
- 公众互动的可能性;
- 满足上述设计要求。
选定的长凳将于2019年3月在Storefront Manitoba网站和当地/国际媒体上公布。 所有获奖参与者将通过电子邮件收到竞赛结果。
竞赛网站:http://storefrontmb.ca/
Submission: February 13, 2019
Registration: February 13, 2019
Language: English
Location: Winnipeg, Canada
Prizes: Please see details below
Type: Open
BENCHmark is an annual design competition, located in Winnipeg, MB. Storefront Manitoba and The Winnipeg Trails Association ask designers to put their skills to work and challenge the concept of a ‘common’ bench. This design competition looks for intervention that has the power to stop people in their tracks and provide a place to wait, rest, read and more.
BENCHmark 2018 / 2019
This year’s competition invites design teams to submit proposals for a permanent bench to be located along the Trans Canada Trail.
This call for submissions is open to teams and individuals consisting of designers, architects, landscape architects, and / or artists. Individuals may be students, interns, or practitioners. Multiple submissions are permitted.
[ BUDGET + HONORARIA ]
A final budget for each bench will be subject to funding. The breakdown is as follows:
Team / Artist Fees: $1,500
Bench Fabrication & Installation: $6,000
Total Budget: $7,500
Half of the Team / Artist Fees will be awarded in February 2019, on receipt of a signed agreement in which you commit to provide a bench as per your submission and any revisions as requested by the City of Winnipeg. The remaining fee will be awarded following delivery and approval of the installed bench.
In addition, up to $1000 will be provided to help offset transport and accommodation costs for each winning team from outside the province of Manitoba. Out-of-province teams are encouraged to seek travel grants from their own jurisdictions to make up the difference.
Shape Industries Inc., a local manufacturer, will work with the winning entrants to fabricate the bench in consultation with the [ Benchmark ] curators. The designer(s) may select an alternate manufacturer with approval from the curators. The total budget available for the bench is to include fabrication, construction and installation at the selected site.
[ SUBMISSION REQUIREMENTS ]
Proposals meeting the criteria outlined below shall be submitted in English to benchmark@winnipegtrails.ca before the deadline (with subject line: Benchmark 2018 / 2019 Design Competition). Email size must not exceed 7.5MB. Files must follow the format and entry requirements listed below for both team information and design proposal information (3 PDF documents).
Team Information
- Four page maximum [ format for 8.5” x 11” printing ];
- Name of proposed project;
- Individual or team members names with brief CV;
- Name of one main contact person, including contact coordinates;
- A maximum 100-word description of the individual or team including any relevant technical / design expertise;
Information on individuals and team members will be withheld from the jury until the final selection. Information provided will be used to verify eligibility and assess whether teams have the capacity and expertise required to manage the design and construction of the installation.
Design Proposal Information
Page One:
- Project Summary, including site selection [ format for 11” x 17” printing, landscape ];
- 100 to 150 word text describing the overall design idea and the experience offered to visitors;
- Minimum of one 3D rendering / sketch showing the bench in its entirety;
Page Two:
- Design Detail(s) [ format for 11” x 17” printing ];
- Plan / elevation(s) of the bench indicating size and the specific materials proposed;
- Outline of all materials and budget.
Submission documents must be in landscape format, PDFs with 300dpi resolution and be organized into two separate PDF documents.
[ ELIGIBILITY ]
This Call for Submissions is open to teams and individuals consisting of designers, architects, landscape architects, and / or artists. Individuals may be students, interns, or practitioners. Multiple submissions are permitted.
[ DEADLINE TO SUBMIT PROPOSALS ]
The deadline to submit proposals electronically is WEDNESDAY FEBRUARY 13, 2019 at 11:59pm (Central Time). Submissions received after the deadline will not be accepted.
[ SCHEDULE ]
November 13, 2018 Launch of the Call for Proposals
February 13, 2019 Deadline for Competition Submissions [electronic]
February 20, 2019 Adjudication
March 1, 2019 Announcement of the chosen projects
March 22, 2019 Deadline to submit Preliminary Construction Drawings & Budget
April 8, 2019 Submission of Final Construction Drawings / Construction Budget (incorporating comments from the Technical Advisors)
April - June 2019 Fabrication of benches begins
June 2019 Benches are unveiled
[ DESIGN REQUIREMENTS ]
• Incorporate a backrest and armrests for a minimum of one seat as per the City of Winnipeg Universal Design Standards (Section 1.3.5 Seating): http://winnipeg.ca/ppd/Documents/Planning/UniversalDesign/Access_Design_Standards.pdf
[ EVALUATION CRITERIA ]
Winning proposals will be selected by the jury based on:
- Creativity, originality, clarity of the design;
- Ease of fabrication and maintenance;
- Durability of the bench;
- Budget;
- Potential for public engagement;
- Satisfies the Design Requirements as listed above.
The selected benches will be announced in March 2019 on the Storefront Manitoba website and to local / international media. All winning participants will receive the results of the competition by email.
competition’s website: http://storefrontmb.ca/
|
|
