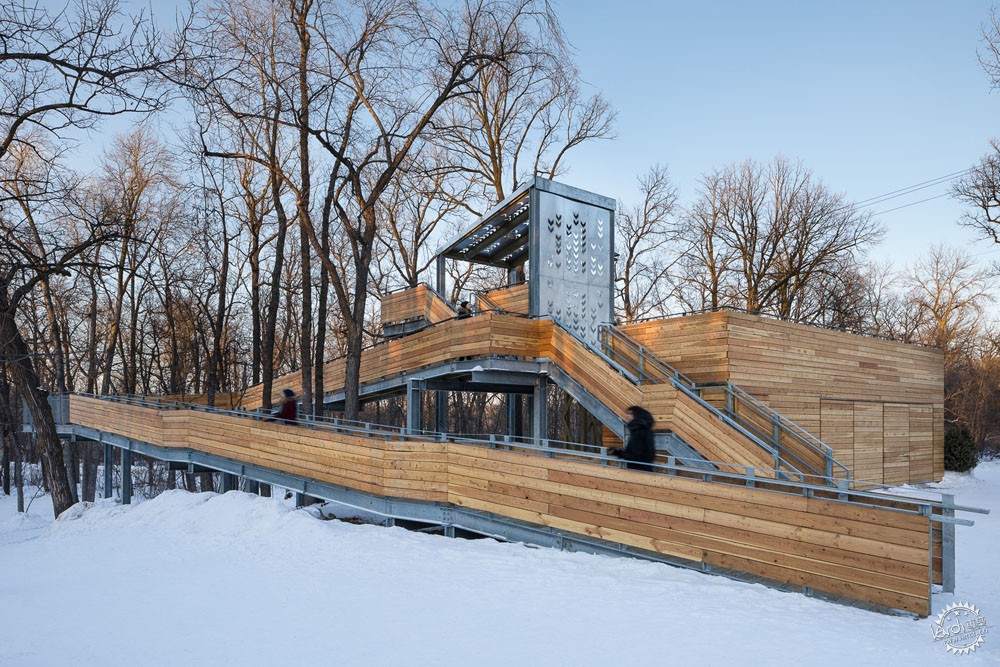
滑雪坡道游乐场
Manitoboggan Slide / Public City Architecture
由专筑网飞鱼,王雪纯编译
来自建筑事务所提供的描述。如果没有小山,那就建造一个。这个项目,不是月牙形滑雪道,也不是滑雪跳台,更不是雪橇赛道。它是“Manitobogganing”,它由木质的雪橇坡道和底部两个钢字梁坡道组成。在北部城市中,冬季长,白昼短,地势平缓。所以当地政府对于季节性的公共娱乐设施的投资越来越重视。它是城市公园的基础设施,具有有趣、低成本、和自由灵活的属性,并且它专门为寻求刺激的人而设计,任何年龄阶段的人以及残疾人都可以在这里玩耍。
Text description provided by the architects. Where there are no hills, you build them. This is not a half pipe, not a ski jump, and it is not a luge course. This is ‘Manitobogganing’: a toboggan slide in the woods with two super-fast icy chutes at the bottom. In a northern city with long winters, short days, and little topography, the investment in accessible seasonal play in the public realm is becoming serious business. This is fun, low cost, free infrastructure in a city park and it’s designed for thrill-seekers of all ages and all abilities.
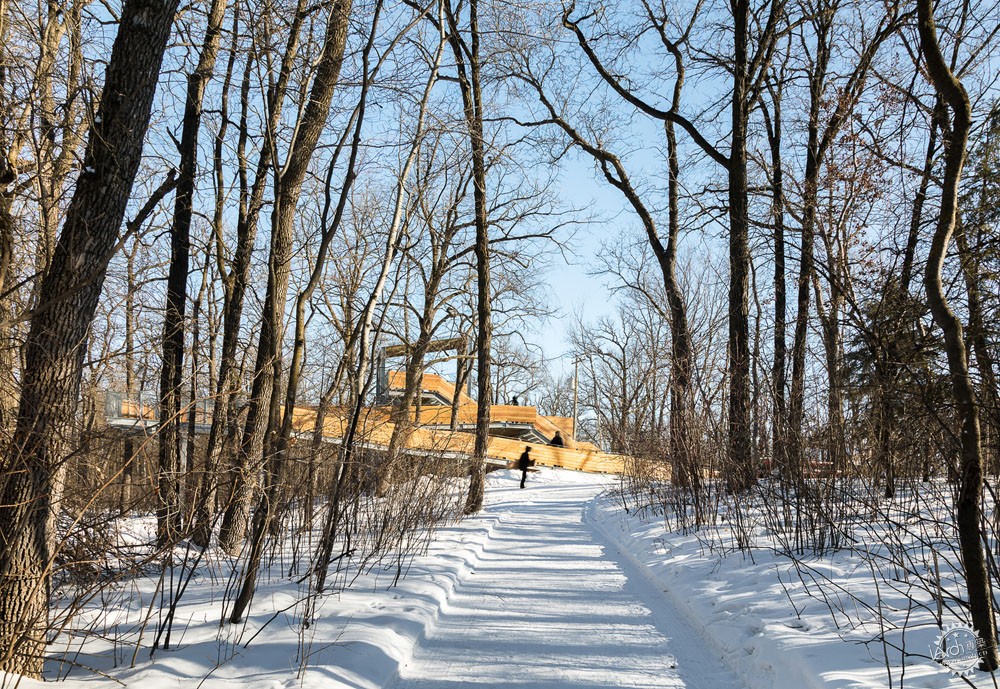
Manitobogganing位于一个公园里,是温尼伯第一个大众认可的滑雪场地。它代表城市对于无障碍设施与社会基础设施的承诺。这一项目包括两个滑雪道 ,一个观景塔,一座野餐休息处,和一个景观栈道,漫步者可以通过栈道穿过现有的森林到达无障碍的滑雪坡道发射台与观景台。
MANITOBOGGAN at St. Vital Park is Winnipeg’s first universally-accessible toboggan slide structure. It represents the City’s commitment to barrier-free, social infrastructure. The project includes two toboggan slides, a lookout tower, a warming hut that doubles as a picnic shelter and a ramp that meanders through an existing forest canopy to a wheelchair-accessible toboggan launch and viewing deck.
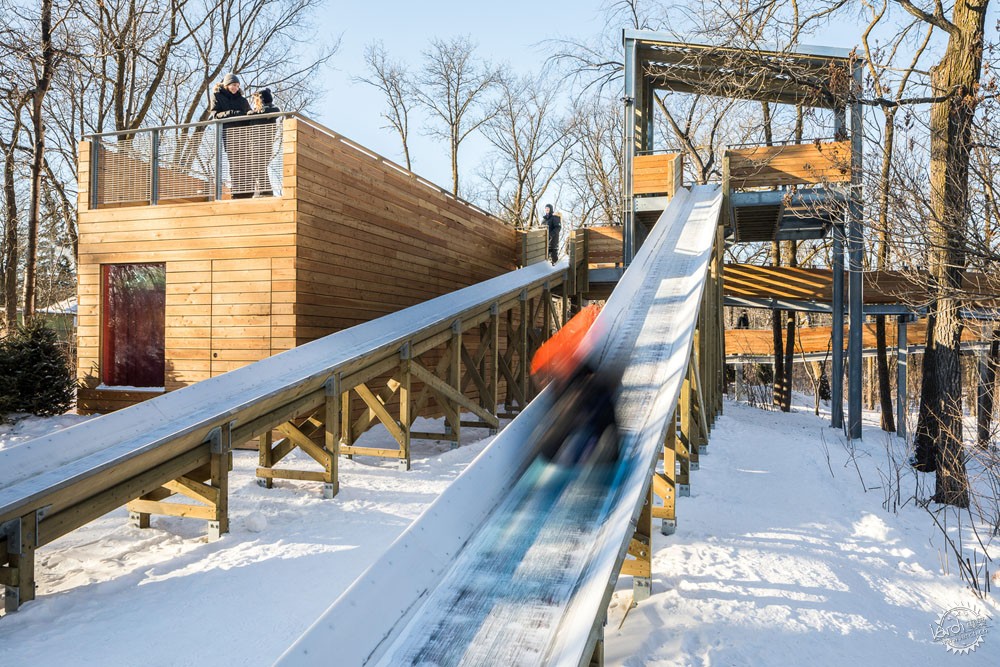
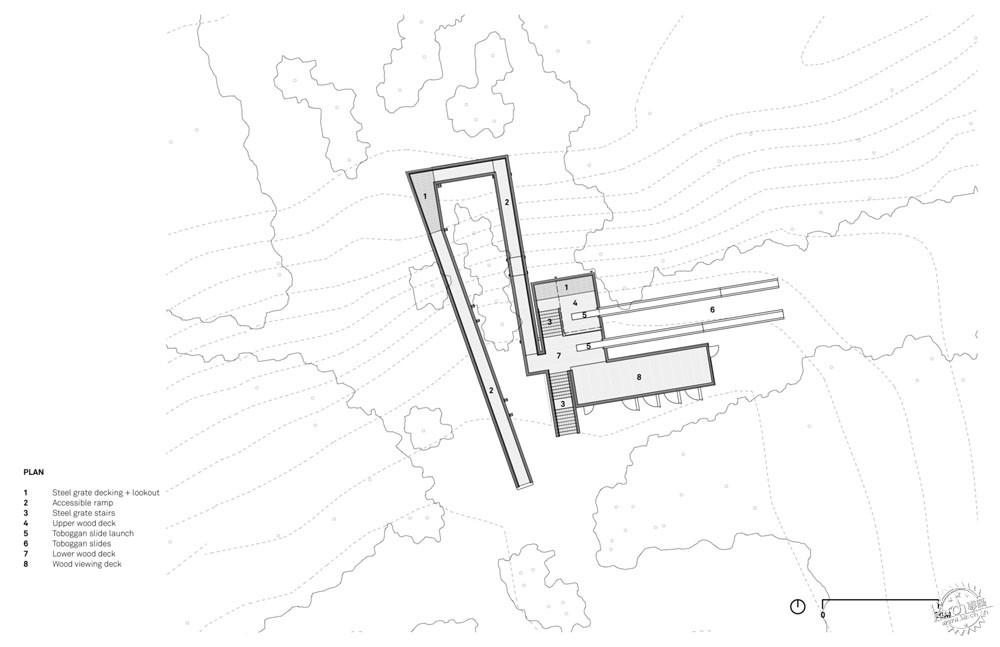
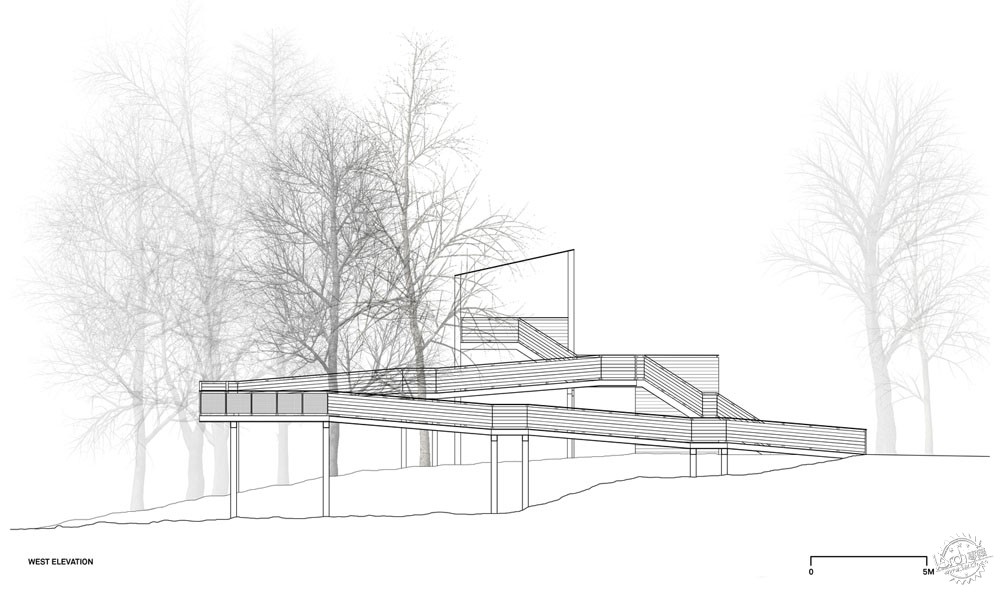
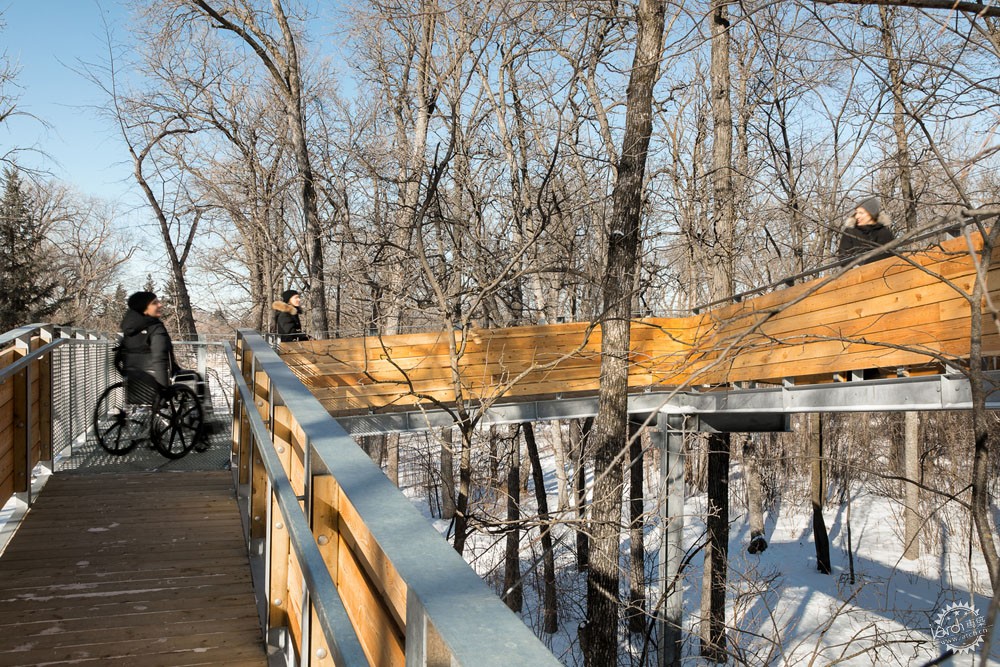
这一坡道并不是专门的无障碍设施,不过这里确实有一个小屋作为从栈道到发射台的转换,并且,这一坡道可以把滑雪者抬升到坡道的顶部,而不是通过行走楼梯。Billy Bridges是两届雪橇曲棍球残奥会奖牌得主,他也是使用坡道的第一批参观者之一,他告诉我们:“从我60岁起,很多时候我没办法滑雪,但这个项目改善了我与女儿在冬季的室外活动。
The slide is not designed for a wheelchair, but there is room to easily transfer to a toboggan on the launch. And, the ramp allows tobogganers to be pulled up to the top of the slides instead of taking the stairs. Billy Bridges, two- time paralympic medalist in sledge-hockey, was one of the first visitors to use the Slide and he told us, “I haven’t been able to toboggan so many times in a row since I was six-years old. This thing changes my thinking about outdoor winter activities with my daughter.”
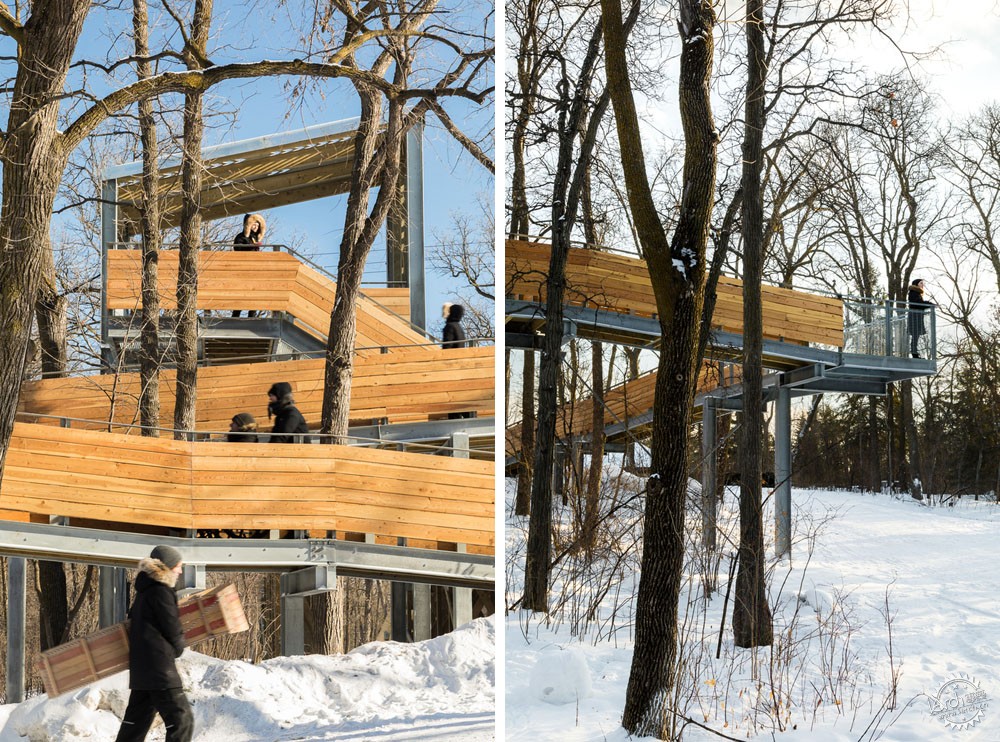
其次,较高的坡道可以到达山顶的塔楼,考虑到地域性,塔的立面呈现一种犹如针织毛衣的纹理,这一纹理取自Mary Maxim的毛衣公司,该公司的历史可以追溯到50年代初的马尼托巴省西夫顿。在较低坡道的下面是暖房,一个温暖舒适的空间,外表刷上十分有吸引力的像火炉一样的红色。大型的旋转门可以打开,为家庭野餐等的社交聚会创造空间。或者让小孩子在雪中打滚,捉迷藏,少年们可以在坡道上奔跑。
The second, higher slide is accessed from the upper tower. Regionally inspired, the tower’s graphic of a knit sweater pattern takes its cue from a Mary Maxim sweater, a company whose roots trace back to Sifton, Manitoba in the early fifties. Below the deck of the lower slide is the warming shelter, a cozy space with heaters that is painted an inviting and hearth-like red. Large pivot doors can be opened to create room for social gatherings like family picnics, or for younger children milling about in the snow playing tag while older siblings take a few more runs.
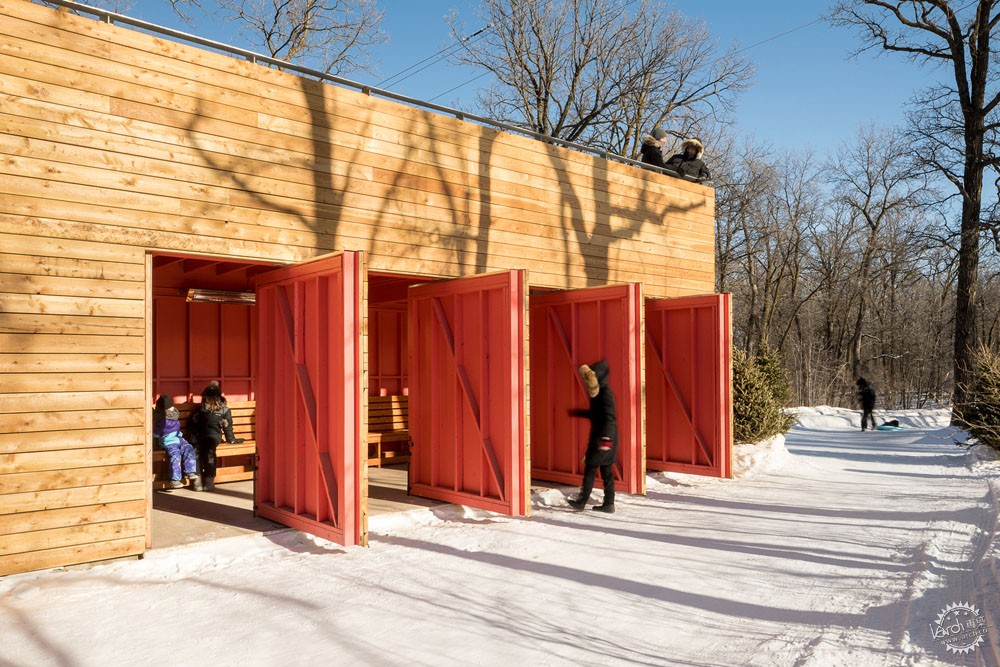
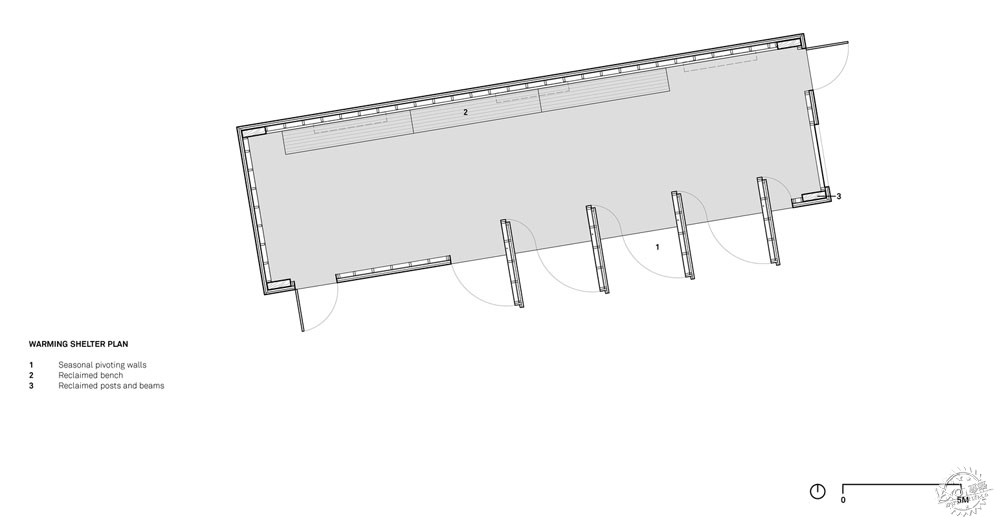
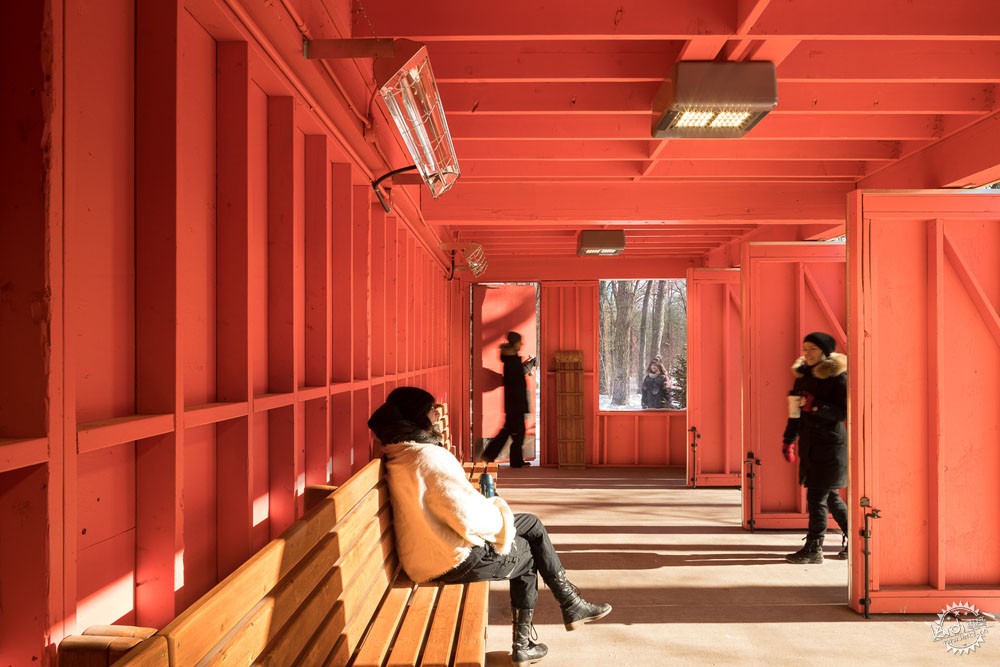
坡道采用悬臂式钢结构,并且设计时保留原有乔木而不做任何干扰。坡道由钢格栅和木板组合而成,当漫步在坡道时,人们可以欣赏不同的景色,聆听自然的声音。暖房的结构采用框架结构,材料是从附近的旧野餐休息室回收过来的。
The ramp’s durable steel structure is cantilevered and designed to avoid the removal of any trees from the existing urban forest canopy. The ramp is a hybrid of steel grate and wood deck that diversifies views and sounds when travelling up the ramp. The warming hut’s structure uses beams and columns reclaimed from an old picnic shelter on a nearby site.
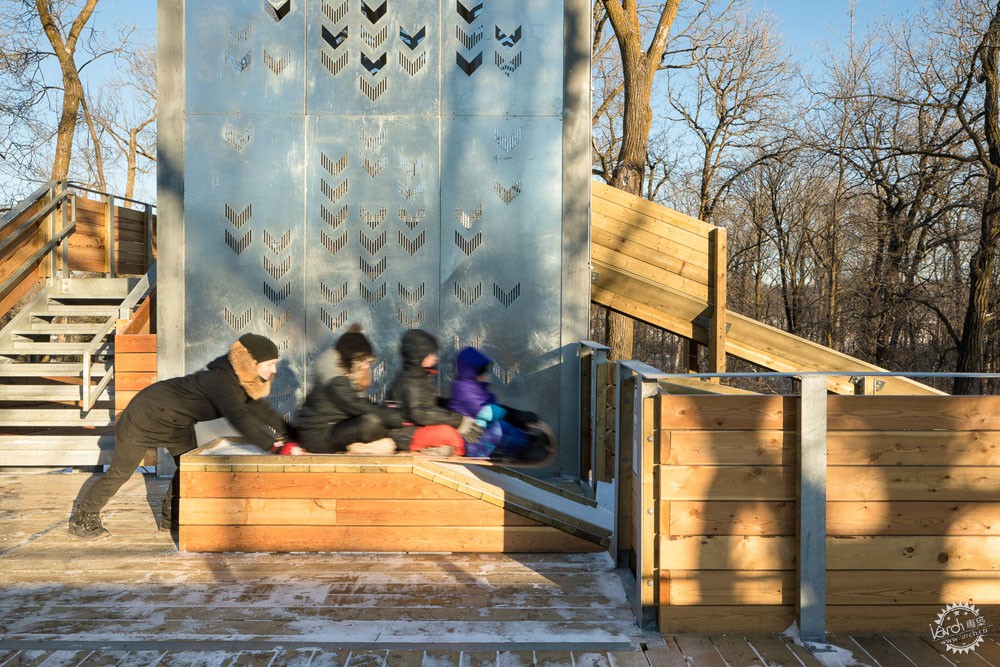
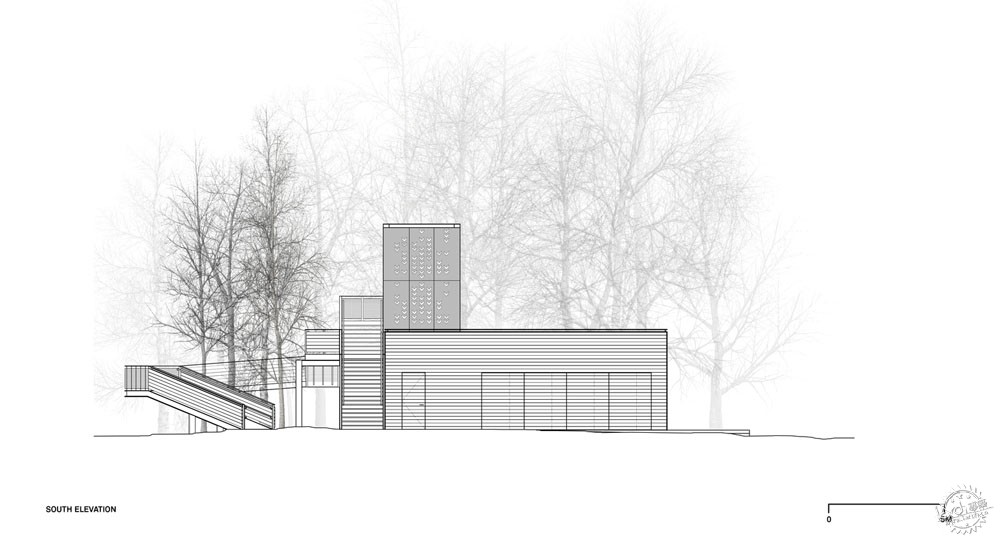
建筑师:Public City Architecture
地点:加拿大,马尼托巴,温尼伯
类型:公共建筑
首席建筑师:Liz Wreford, OALA, MALA, AALA, SALA, CSLA
设计团队:Peter Sampson, MAA, OAA, FRAIC Taylor LaRocque, MALA, CSLA
面积:1000.0 ㎡
项目时间:2018年
图片:Stationpoint Photographic
Architects: Public City Architecture
Location: St. Vital Park, Winnipeg, Manitoba, Canada
Category: Public Architecture
Lead Landsape Architect: Liz Wreford, OALA, MALA, AALA, SALA, CSLA
Team: Peter Sampson, MAA, OAA, FRAIC Taylor LaRocque, MALA, CSLA
Area: 1000.0 ㎡
Project Year: 2018
Photographs: Stationpoint Photographic
|
|
