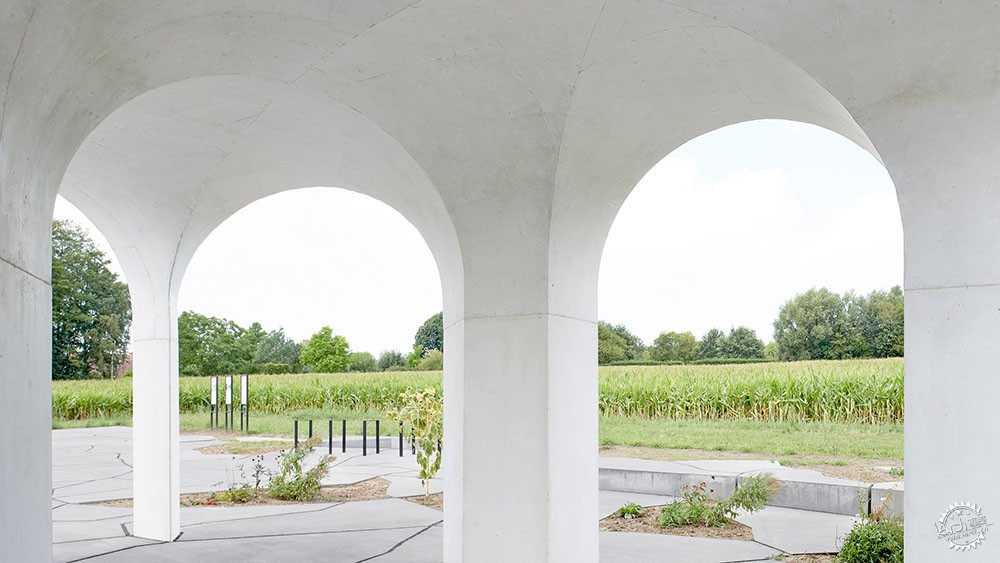
六门拱顶亭
Gijs Van Vaerenbergh carves Six Vaults Pavilion out of massive stone block
由专筑网吴静雅,李韧编译
比利时工作室Gijs Van Vaerenbergh从一块巨大的石头上切割出六个拱顶形状的门,为Hooglede德国军人公墓设计了一座接待亭。
为了纪念第一次世界大战结束100周年,今年早些时候,建筑师在墓地旁边一块20×60米的农用地中放置了6门拱顶亭。
Belgian studio Gijs Van Vaerenbergh has created a reception pavilion for the German Military Cemetery in Hooglede by cutting six vaults out of a huge stone block.
Installed on a 20- by 60-metre plot of agricultural land next to the cemetery, Six Vaults Pavilion was installed to mark the centennial commemoration of the end of the first world war earlier this year.
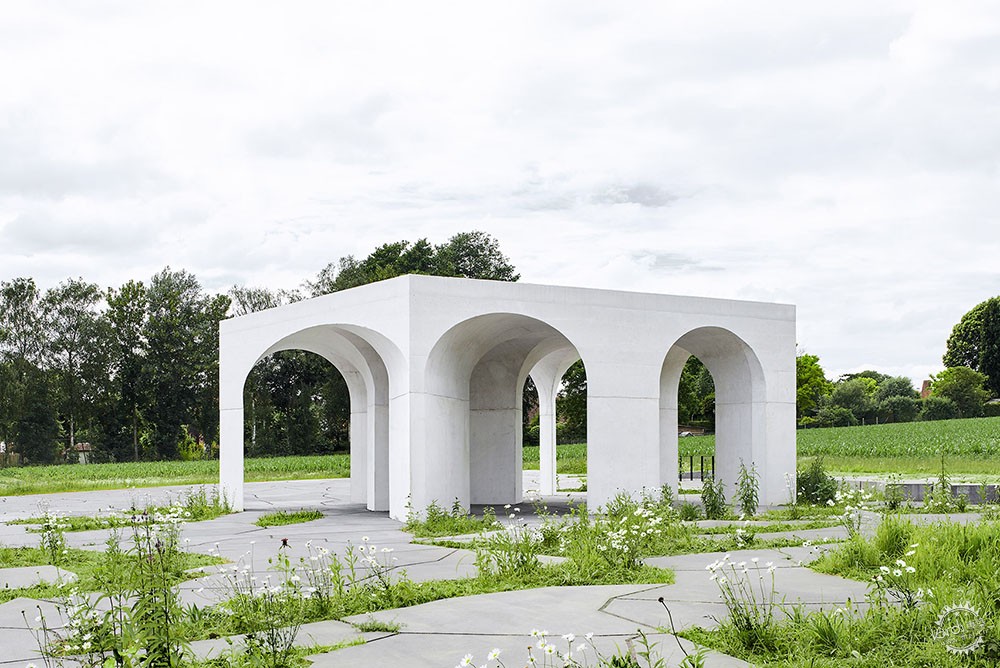
德国军人公墓始建于1917年,当时该地区仍在德国人手中,这片墓地是战争期间该地区阵亡的8000多名德国军人的安息之地。
如今,墓地位于Flemish郊区,周围环绕着农田。
Gijs Van Vaerenbergh设计的新展馆有六个拱门,形状和尺寸各异,有着不同的角度,构成景观的不同部分。另外巨大的柱子,里面容纳了洗手间。
The German Military Cemetery dates from 1917, when the area was in still in German hands, and is the resting place of more than eight thousand German soldiers who were killed in the region during the war.
Today, the cemetery is located in a typical Flemish suburban context, surrounded by agricultural lands and traditional allotments.
The six archways of Gijs Van Vaerenbergh's new pavilion have varying shapes and dimensions, carefully angled to frame different parts of this landscape. Plus an over-dimensioned column accommodates an integrated lavatory.
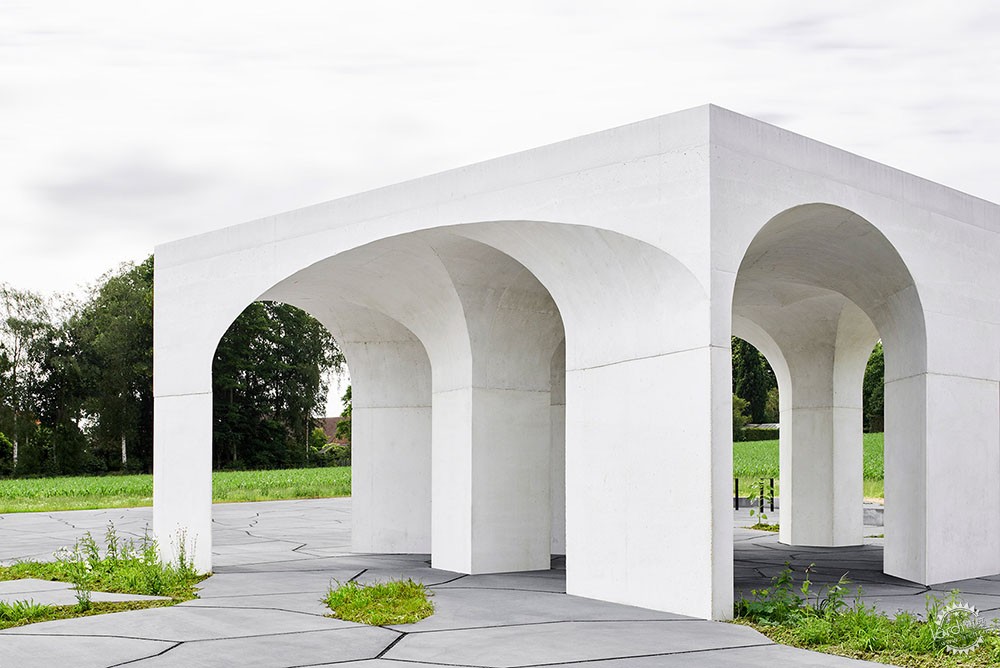
工作室联合创始人Pieterjan Gijs解释说:“展馆的设计灵感来自于经典的拱形建筑,但也应用了一种新的诠释方法。”
“6个斜拱从9×9×5米的巨大体量中以不同角度切割而成。这形成了穹顶形态,而这个穹顶由不同形状和尺寸的柱状结构而呈现。”他继续说。
“这种设计方法不仅能够呈现周边美景,同时也能够展示自身的美感。”
"The pavilion is inspired by classical arch architecture, but also presents a new interpretation," explained studio co-founder Pieterjan Gijs.
"Six diagonal vaults were cut out of a massive volume of nine by nine by five metres at different angles. This creates a covered space, defined by a complex vault and columns structure of varying shapes and dimensions," he continued.
"The result is a kind of viewing machine that brings both itself and the environment to the fore."
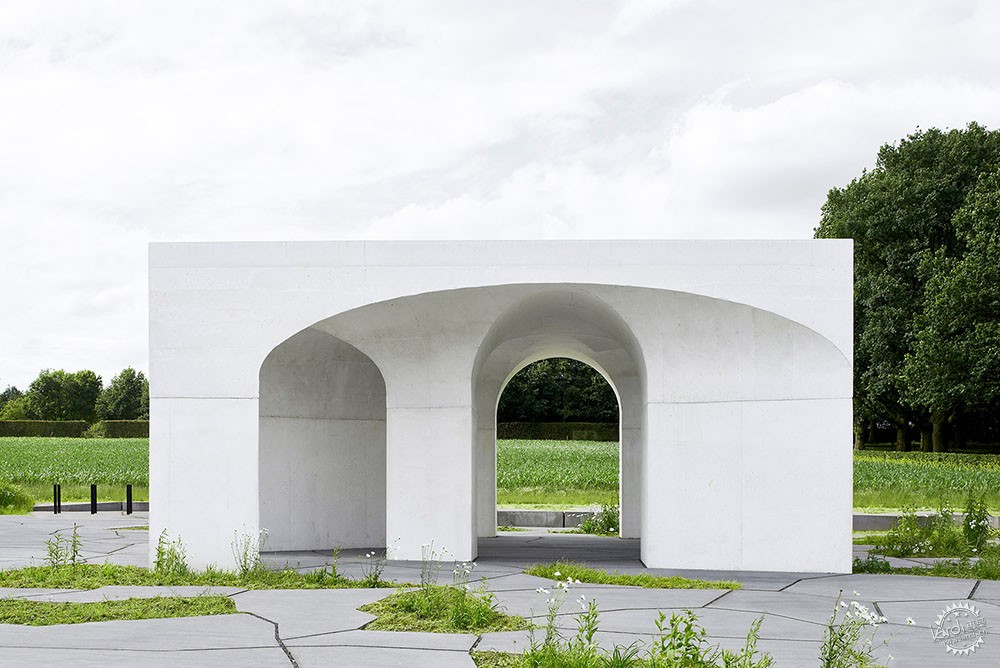
除了框景的特点之外,建筑师希望展馆本身是一件艺术作品。
他们解释说:“根据观看方向的不同,展馆自身也会展现不同的细节。”
这构成了弧形视觉游戏,突出了光线对于建筑的影响。因此,展馆是一座观景场所,但自身以及周围环境的特点也同样明晰。”
In addition to framing the outward-looking views, the architects wanted the pavilion to be an artwork in itself.
"Depending on the viewing direction, the pavilion also frames fragments of itself," they explained.
"This creates a pictorial play of arc in arc that brings to the fore the way the play of light affects the vaults. As such, the pavilion functions as a kind of viewing machine that brings both itself and the environment to the fore."
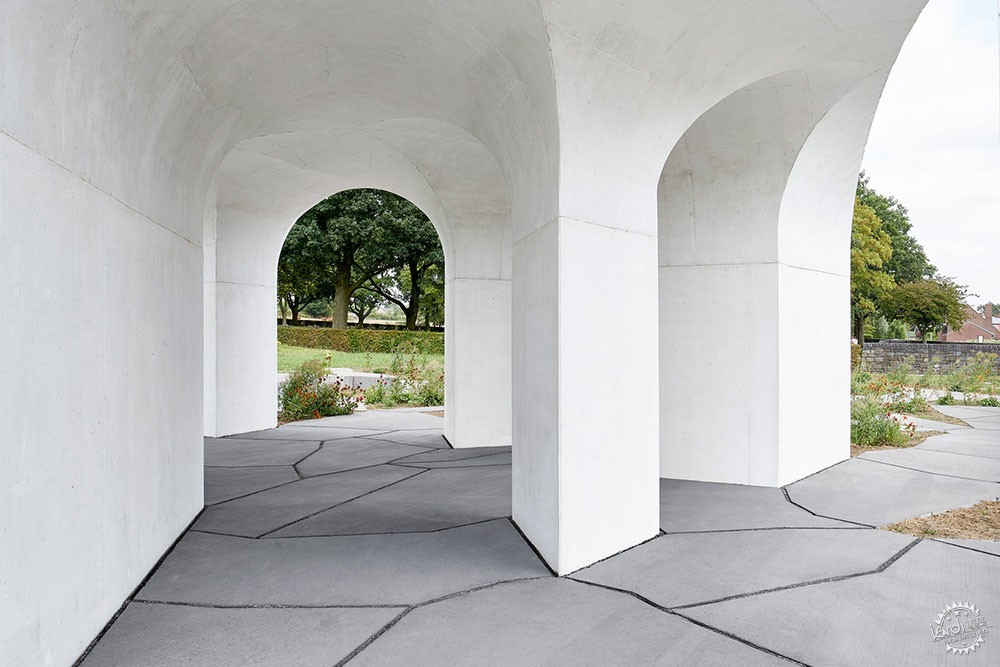
切割的手法在Gijs Van Vaerenbergh项目中反复出现。
另外,还有设计师们通过前煤矿制作而成的工业形态迷宫。在那里,形球体、圆柱体和圆锥体从墙体上切割下来,在迷宫内部形成大型开放空间,垂直的表面有各种迷宫出口。
在Hooglede,展馆内外深色的混凝土地板呈现出断裂模式,这将展馆划分为多个部分。
Cutting is an important recurring theme in Gijs Van Vaerenbergh's projects.
Other examples including the industrial-looking maze that the duo created at a former coal mine in Genk. There, shapes including spheres, cylinders and cones were cut out from the box-like structure's walls, forming larger open spaces within the maze and gaps in the vertical surfaces.
In Hooglede, the dark concrete floor in and around the pavilion features a fracture pattern that divides it up into sections.
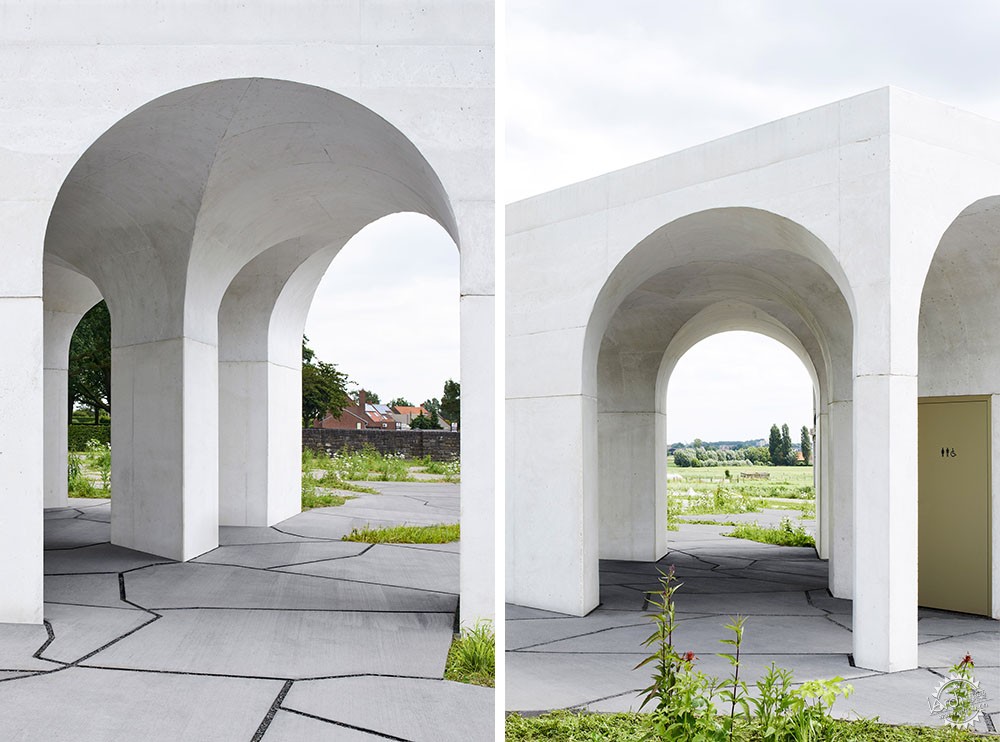
断裂模式来源于某些部分混凝土的碎片,建筑师在其中设计了绿化空间,目的是为了参考战争时期破碎的深色景观。
建筑师说:“这一层既可以用作停车场的铺砌广场,也可以用作与绿色墓地相连的公园。”建筑师与景观工作室LAMA合作设计了展馆。
The fracture pattern was formed by removing concrete fragments at strategic locations to make space for greenery and planting. The aim was to reference the broken and blackened landscape at the time of the war.
"The floor as such functions both as a paved square for parking and a park with lush greenery that connects with the green cemetery," said the architects, who collaborated with landscape studio LAMA to design the pavilion's setting.
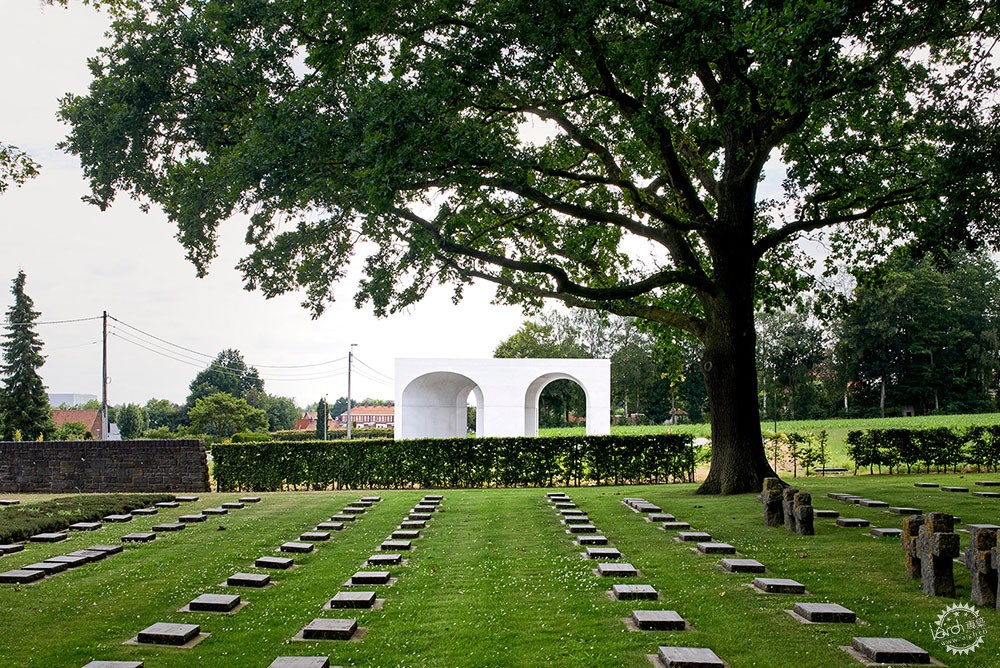
除了Hooglede的展馆外,市政府还为公墓设计了全新的接待基础设施,包括停车场、自行车棚、有顶棚接待区和公共厕所。
摄影:Matthijs van der Burgt
In addition to the pavilion in Hooglede, the municipality also commissioned a new reception infrastructure for the cemetery with a parking zone, a bicycle shed, a covered reception area and a public toilet.
Photography is by Matthijs van der Burgt.
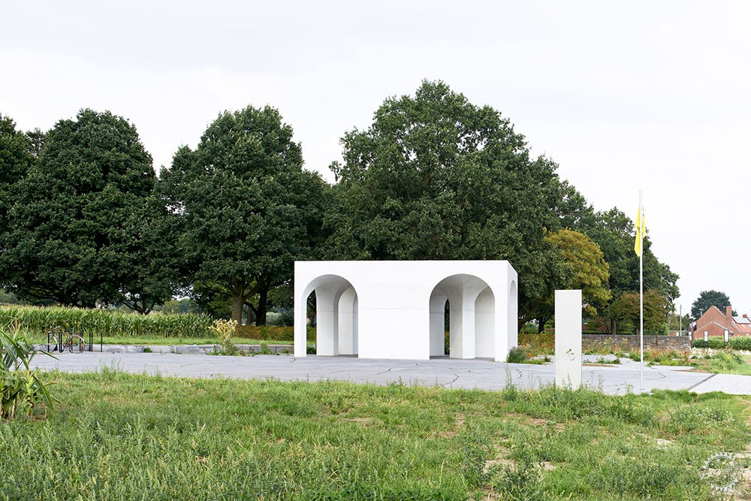
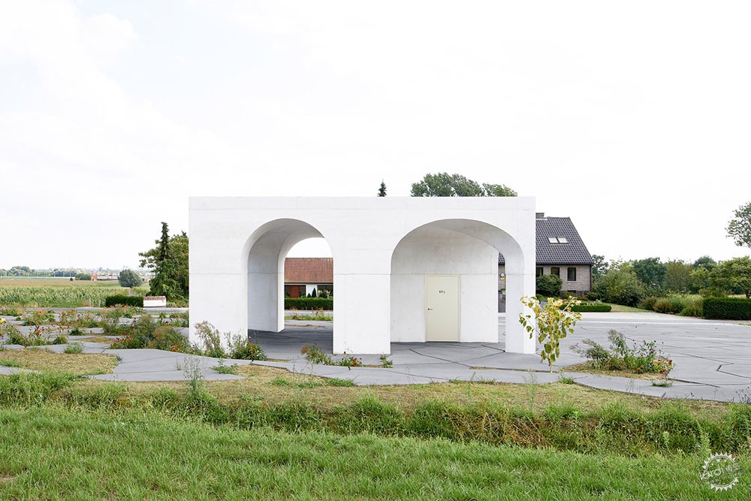
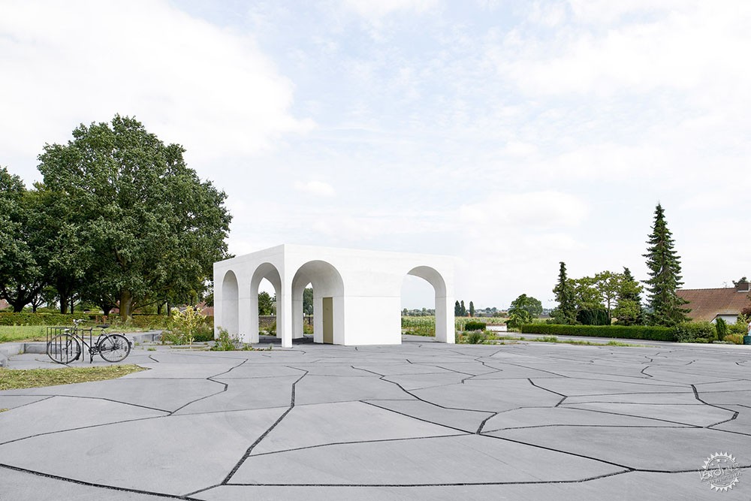
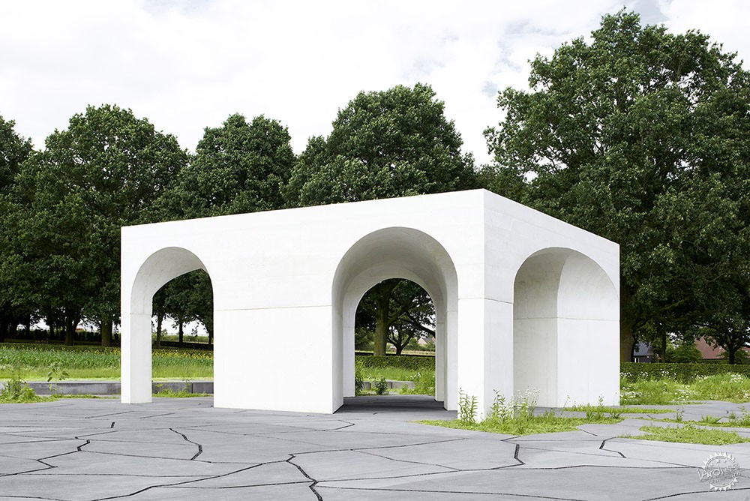
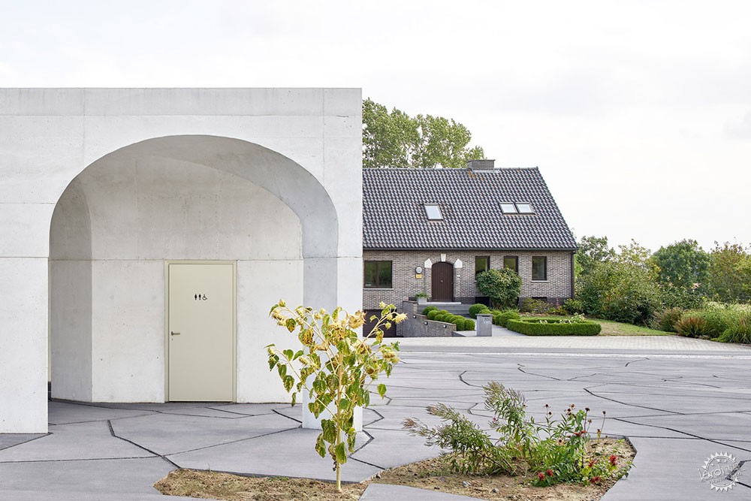
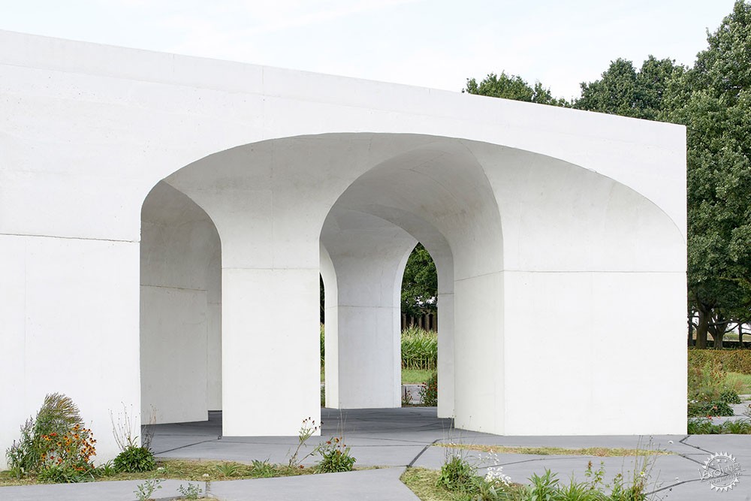
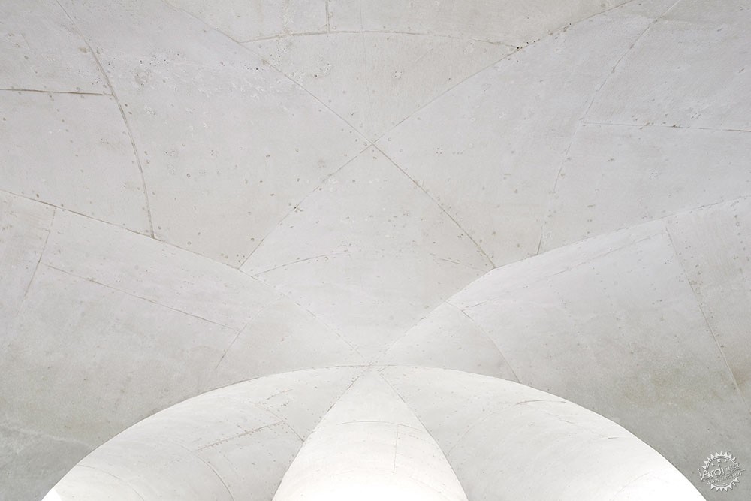
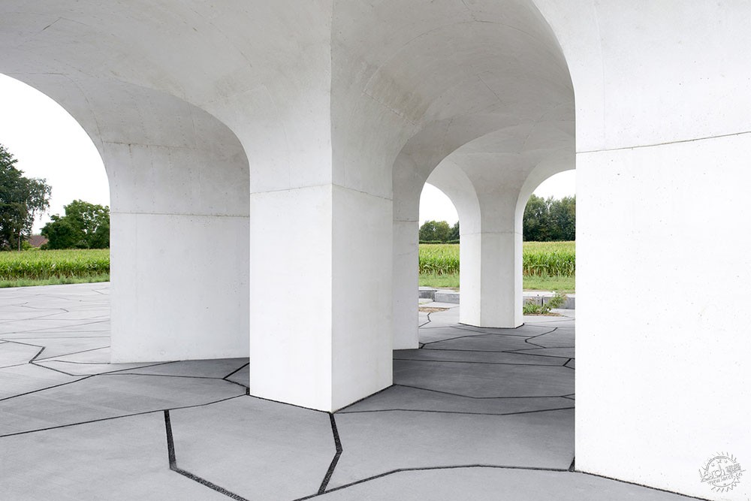
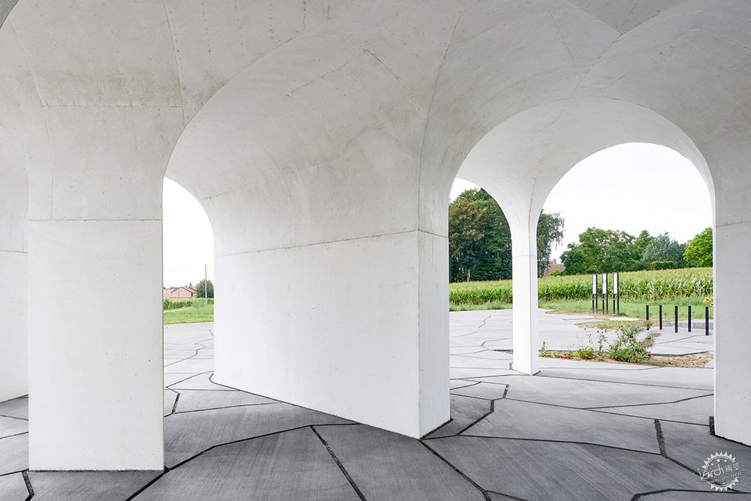
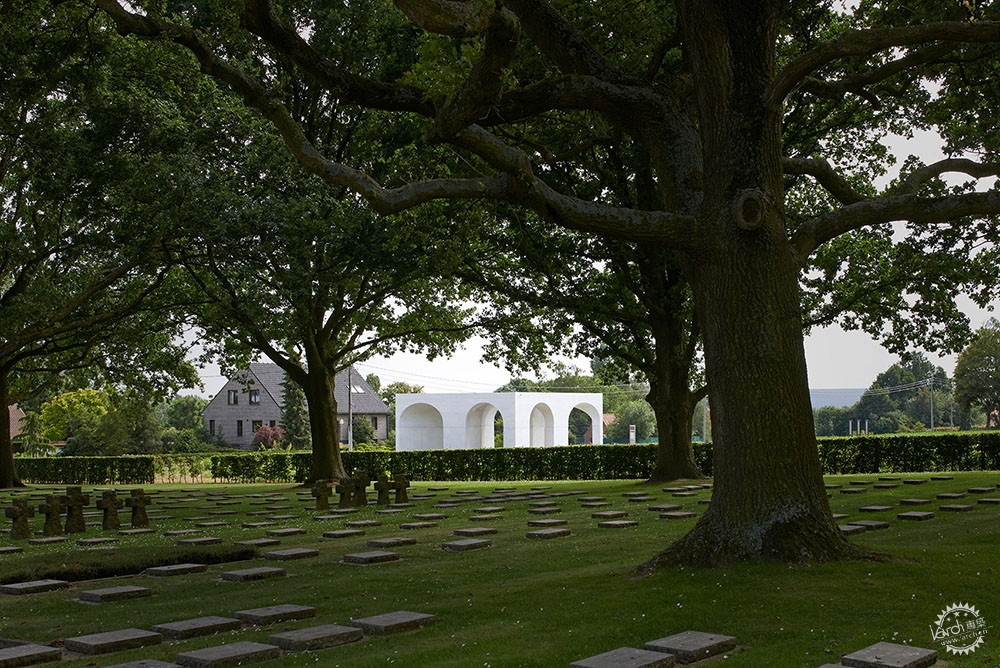
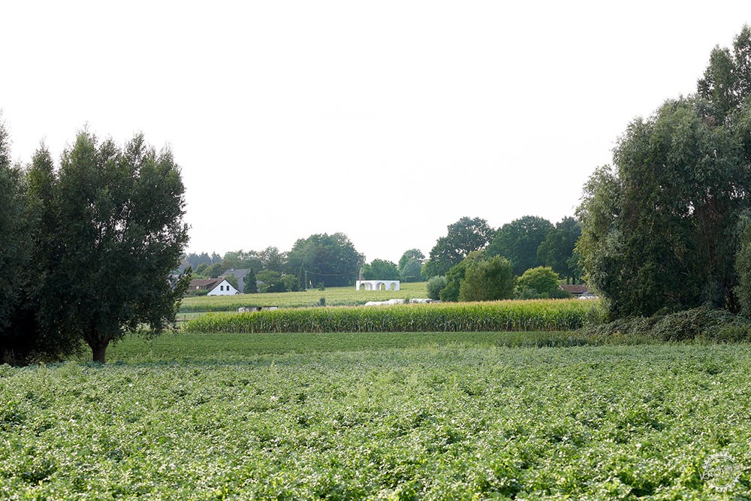
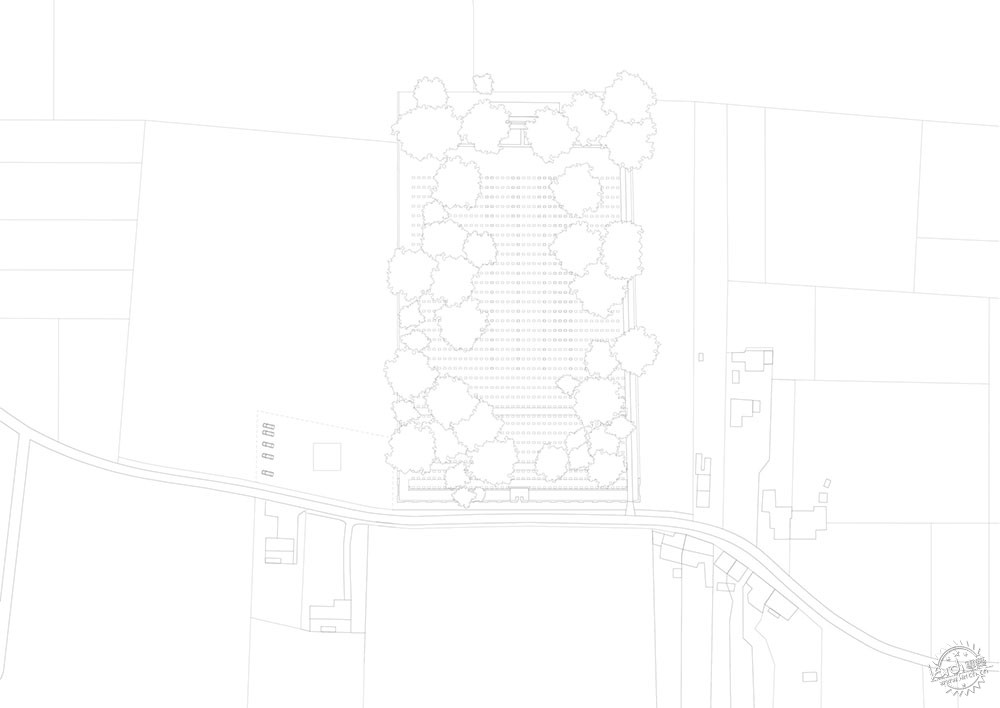
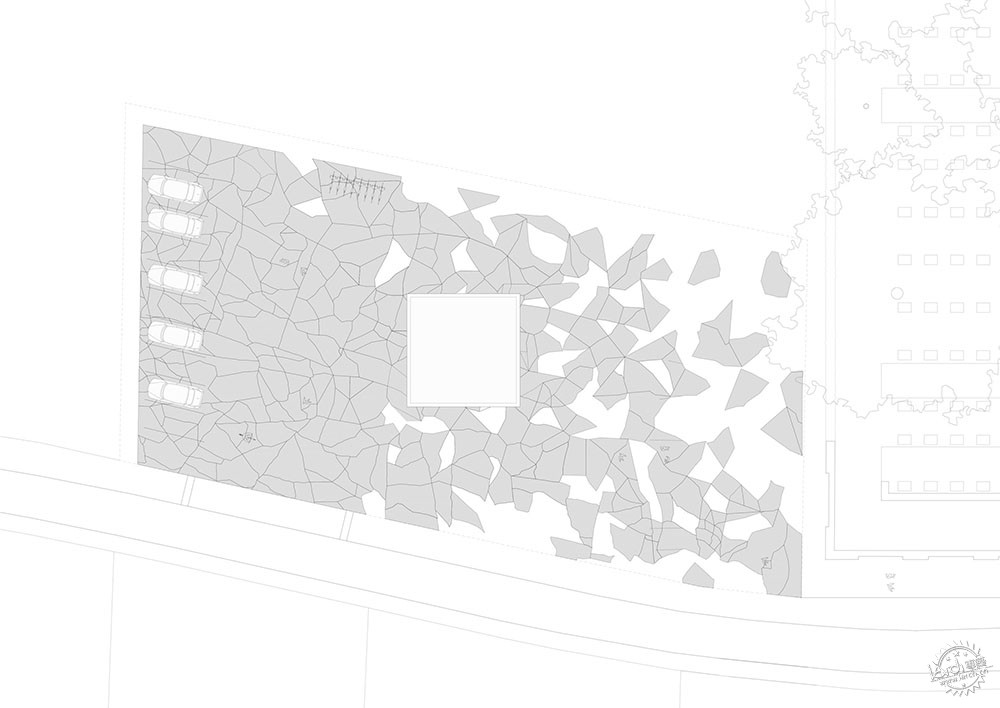

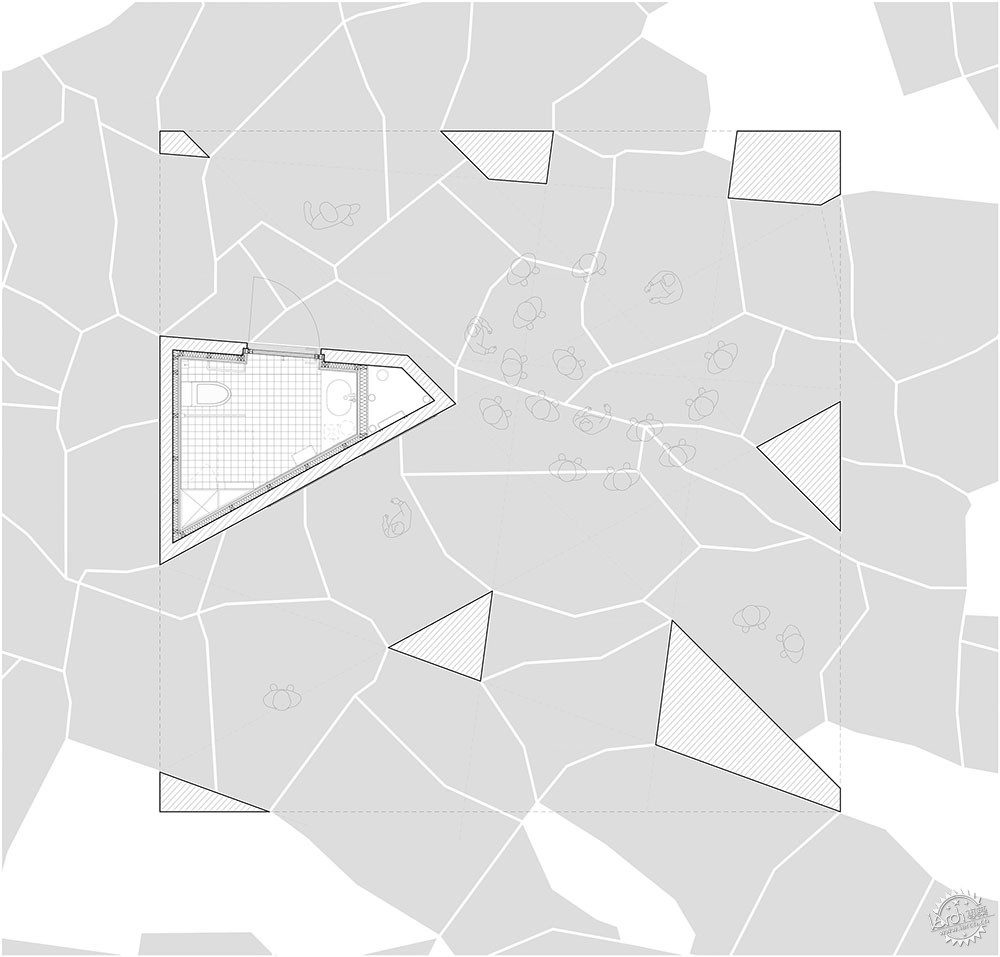
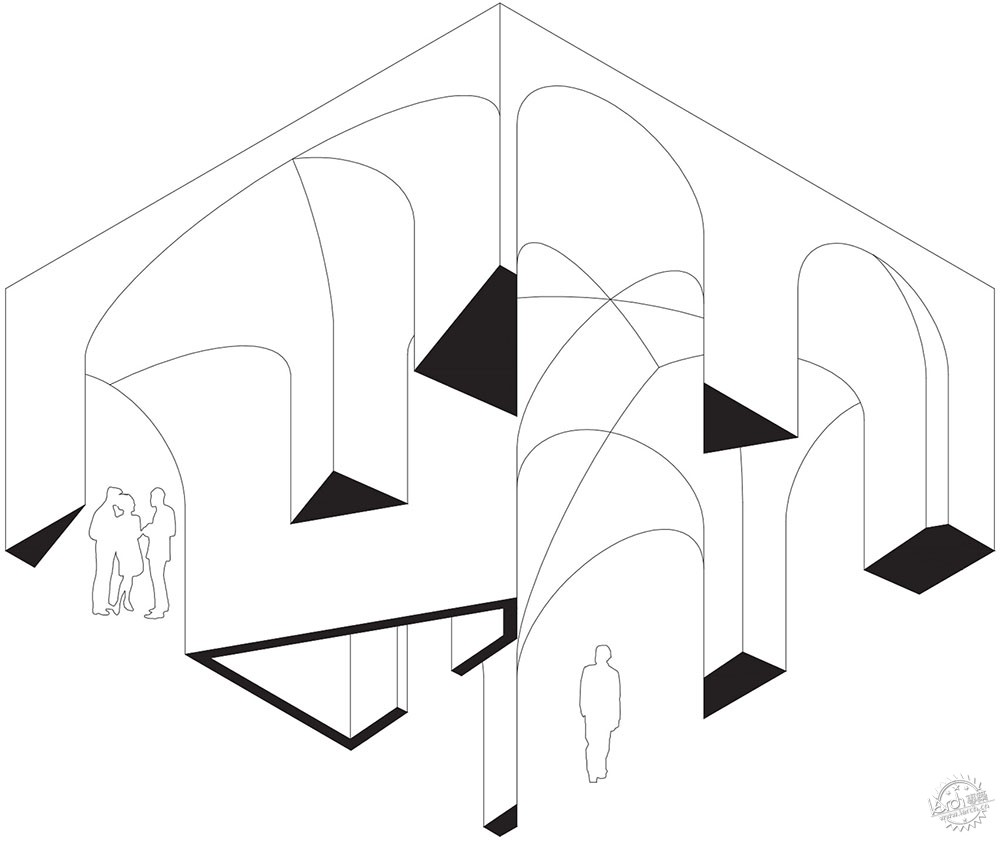
项目信息:
展馆及景观设计:Gijs Van Vaerenbergh
景观设计:LAMA
稳定性设计:BAS
技术办公室:Atelier Parkoer
建筑商/承包商:Vancoillie-Tanghe
Project credits:
Pavilion and landscape designer: Gijs Van Vaerenbergh
Landscape architect: LAMA
Stability: BAS
Technical office: Atelier Parkoer
Builders/contractors: Vancoillie-Tanghe
|
|
专于设计,筑就未来
无论您身在何方;无论您作品规模大小;无论您是否已在设计等相关领域小有名气;无论您是否已成功求学、步入职业设计师队伍;只要你有想法、有创意、有能力,专筑网都愿为您提供一个展示自己的舞台
投稿邮箱:submit@iarch.cn 如何向专筑投稿?
