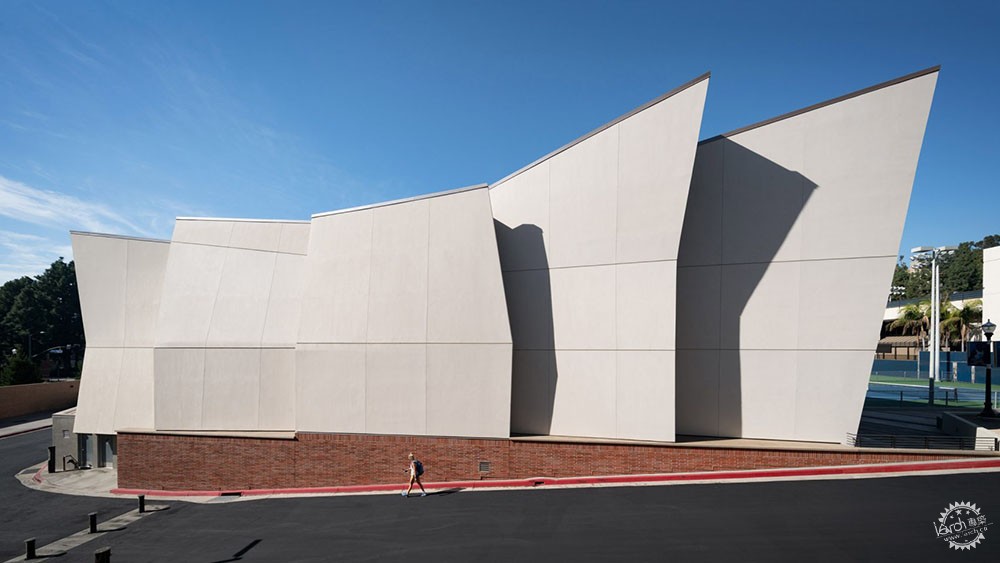
加利福尼亚大学洛杉矶分校篮球队的运动场
Kevin Daly Architects builds crinkled complex for UCLA's basketball teams
由专筑网李韧,吴静雅编译
总部位于加州的Kevin Daly Architects为加州大学洛杉矶分校的篮球队设计了一个带有鱼鳍状嵌板和带有无数天窗的波浪形屋顶的综合运动场。
Mo Ostin篮球中心专为加州大学洛杉矶分校的男子及女子篮球队而设计,这两支篮球队在全国排名前五。
California-based firm Kevin Daly Architects has designed a sports complex for UCLA's basketball teams with fin-like panels and a wavy roofline with numerous skylights.
The Mo Ostin Basketball Center is a joint basketball facility for the women's and men's teams of University of California Los Angeles (UCLA), both of which are currently in the top five in the nation.
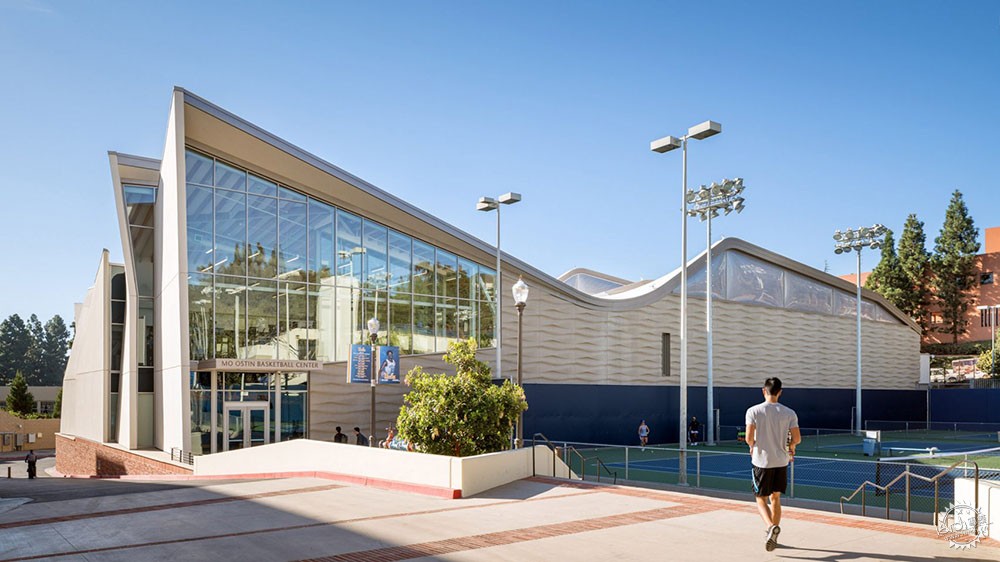
该项目由当地建筑事务所Kevin Daly Architects事务所而设计,占地约35000平方英尺(约3251.6平方米),其中结合了多种结构形式,例如三角形面板和波浪立面形态。
运动场位于地段的角落,由定制面板建造而成,而这些面板则由玻璃、纤维、增强型钢筋混凝土(GFRC)制作而成,它们在场地之外预制,然后构成看起来十分温馨的波浪图案。
Designed by local firm Kevin Daly Architects, the structure spans approximately 35,000 square feet (3251.6 square metres) and has a varied construction with angled panels and other wavy, sand-like facades.
Located on a corner lot, the training centre is constructed with custom-moulded panels of thin made of glass, fibre and reinforced concrete (GFRC), which were pre-fabricated off-site and create a warm undulating pattern.
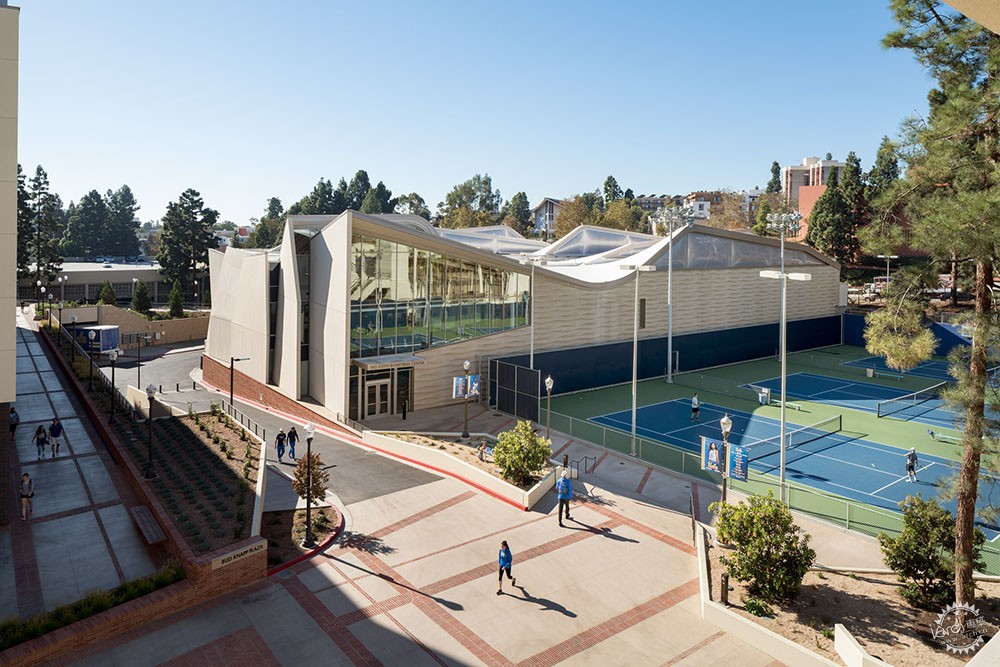
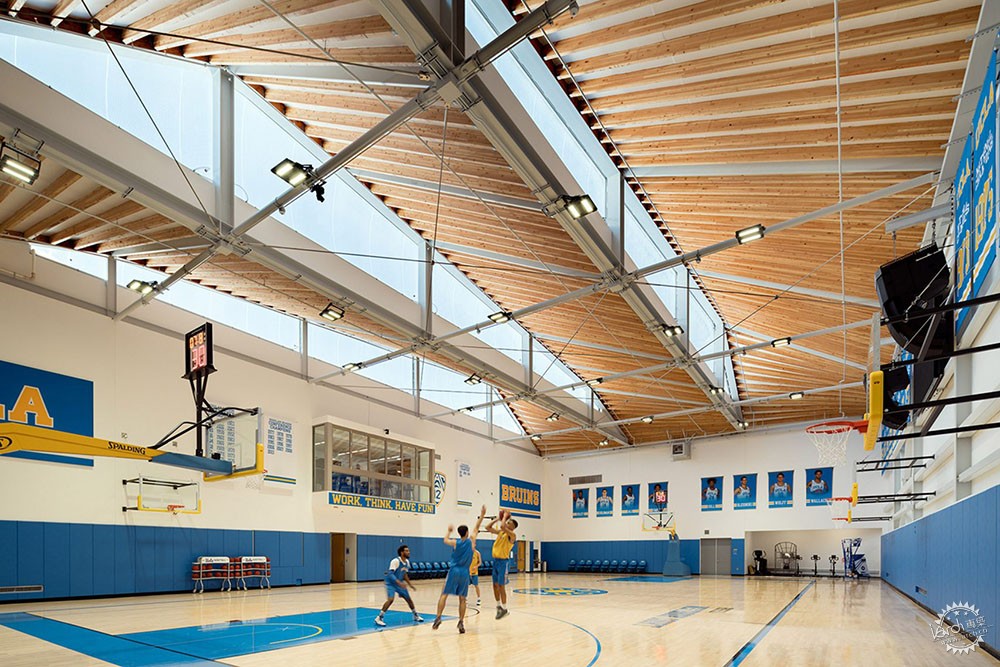
这座建筑满足能源效益,有着自然通风系统来代替了传统的空调设施,并且结合自然采光,同时开有北向天窗。
其中设置有通高的房间,里面是两个篮球场,上部是由ETFE(一种氟基塑料制成的轻型电灯泡)制作而成的采光井。
The building is designed to be as energy efficient as possible, with a natural ventilation system that replaces air conditioning, while courts are naturally day-lit with clerestory skylights that face north.
Inside is a double-height room with two basketball courts, with lightwells overhead made from ETFE – a fluorine-based plastic.
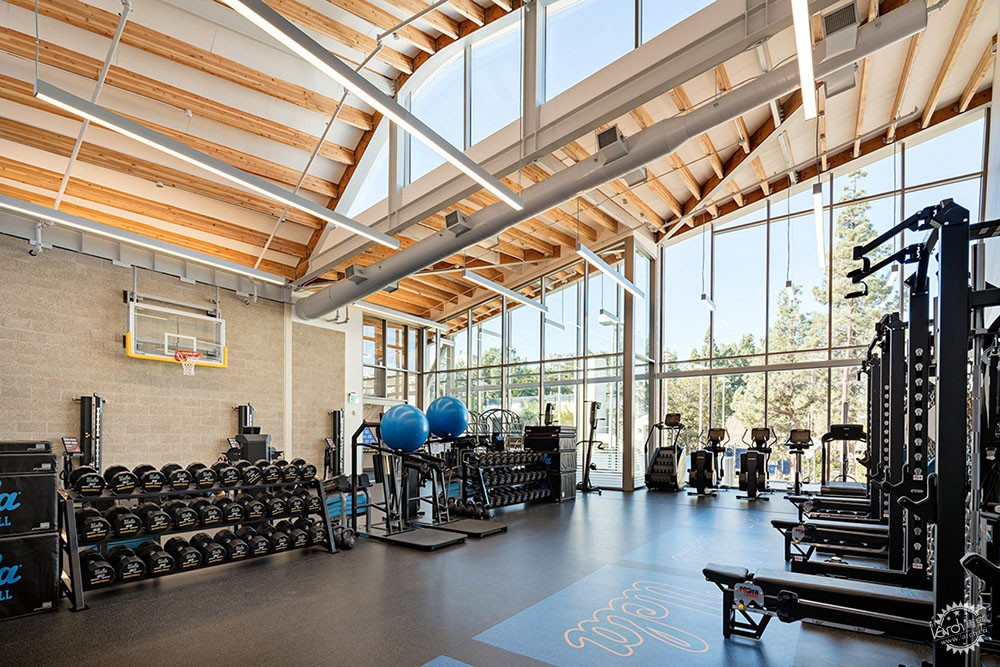
工作室创始人Kevin Daly说道:“屋顶的形态就如同拱形天窗,而后侧的屋顶就如同反射镜面,这能够起到光线反射的作用,然后让光线来到内部地面上。”
“这样做的目的是让光线更多地进入室内,从而让建筑更加开放,在白天的时候甚至都不需要应用人工照明。”
"The shape of the roof is almost like a clerestory window that's arched, but the roof directly behind is almost like a reflecting lens that then bounces that light and distributes it onto the floor," said Kevin Daly, founder of the eponymous studio.
"And the idea behind doing that is it let us push as much light as we could on the floor and make it so that at any point (when) the building's open and it's during the day you wouldn't need the lights on."
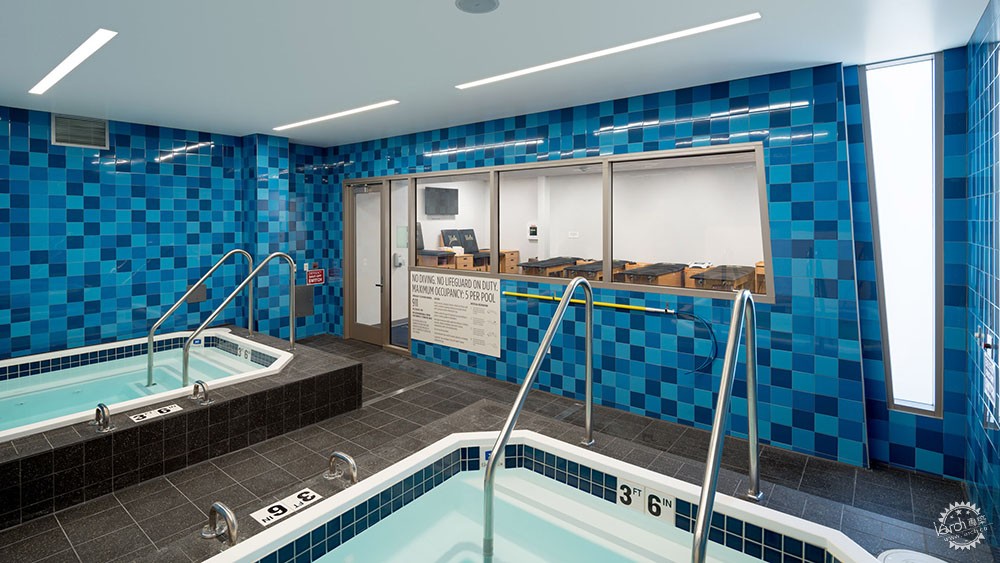
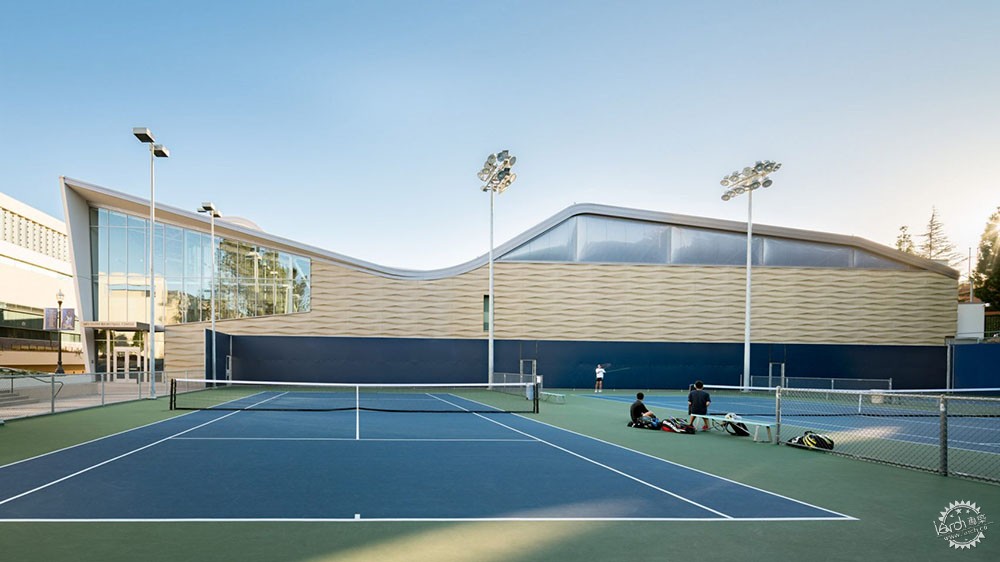
重训室同样充满了自然光线,其他设施包括观察室、浴室、更衣室、游泳池等设施亦是如此。建筑外部还结合有三座网球场地,它们都漆成蓝色,呼应学校的色调。
Mo Ostin篮球中心位于学校运动区的中心地带,周围有篮球场和全新的足球训练场地。
A weights room is flooded with natural light, while other amenities include a glazed observation room, bathrooms, locker rooms and a pool room. The complex is joined by a set of three tennis courts outside, painted blue to match the school's colours.
The Mo Ostin Basketball Center is located within UCLA's ath-letics precinct at the heart of campus, and is sited near an existing basketball stadium and a new football training centre.

该项目的设计类似于学校的Pauley展馆,在这里曾经举办了许多活动。
工作室负责人说:“运动场在同一类型悬挂系统中都用了同种木材,其照明系统也模仿了正式比赛时的亮度。”
The project's courts are designed to resemble those at UCLA's Pauley Pavilion, where games are hosted.
"The courts feature the same kind of wood on the same kind of suspension system and even the lighting system mimics how bright the floor of Pauley Pavilion is when they're broadcasting a game on TV," said the studio.
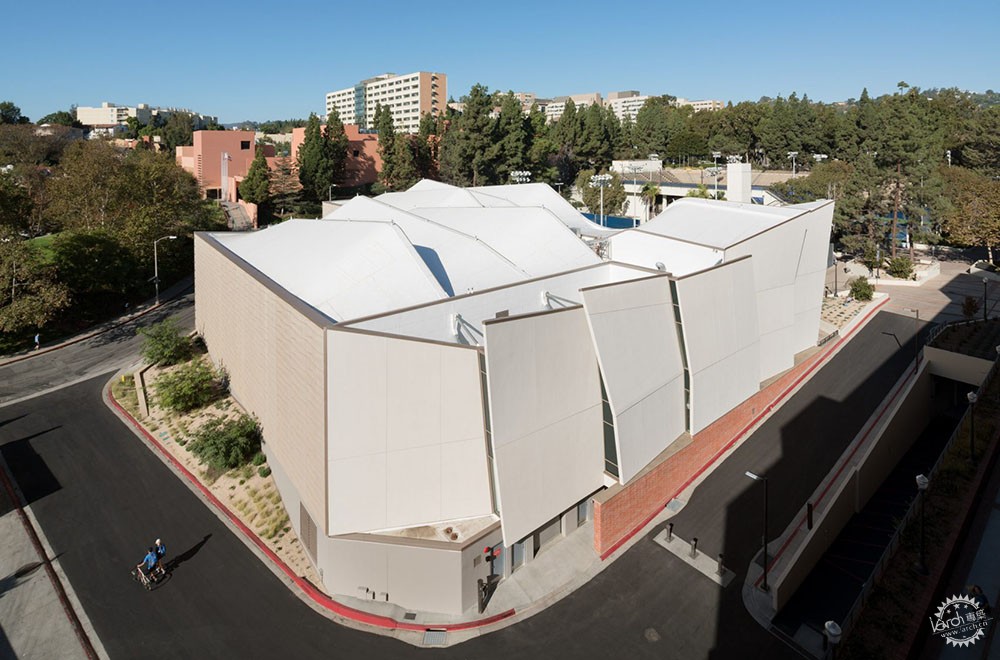
这座学校的另一个项目是由LOHA在韦斯特伍德附近设计的学生公寓大楼,这座建筑有着熨斗形态的分层结构,立面包裹着波纹金属和石灰绿。
Kevin Daly Architects事务所在Santa Monica也设计建造了一座低成本住宅建筑,建筑有着角形绿色窗户,这在建筑立面上十分抢眼,另外还有与加州大学洛杉矶分校合作设计的迷你住宅。
摄影:Eric Staudenmaier
Another UCLA project is a student housing complex by LOHA in the city's Westwood neighbourhood. The building has a flatiron shape with a tiered construction and is clad in corrugated metal with pops of lime green.
Kevin Daly Architects has also built a low-cost housing complex in Santa Monica, California, with angular green window designs that jut out from its white tiled exterior, as well as a micro-dwelling designed in collaboration with UCLA.
Photography is by Eric Staudenmaier.
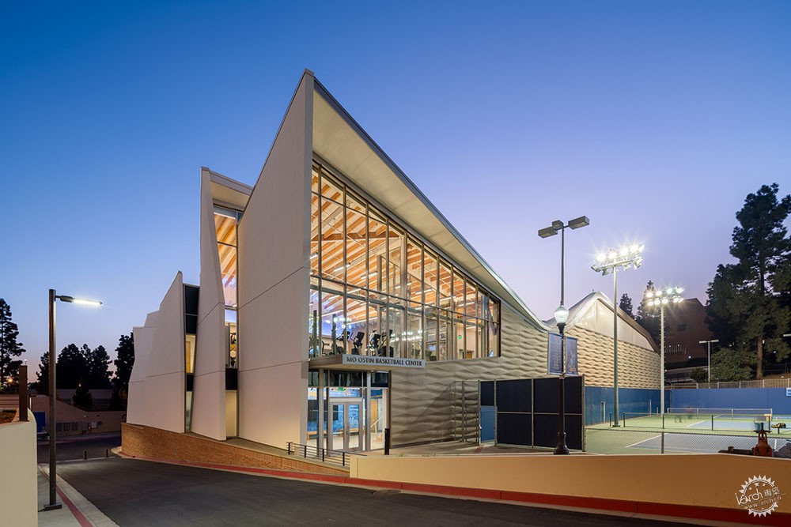
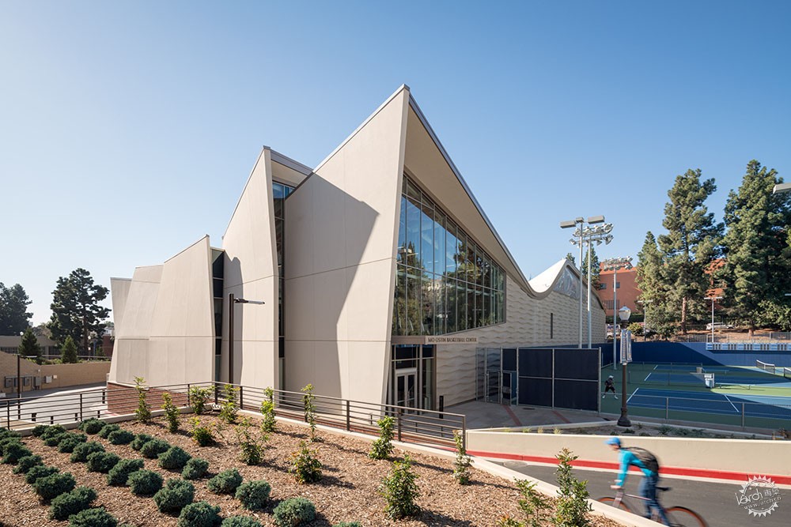
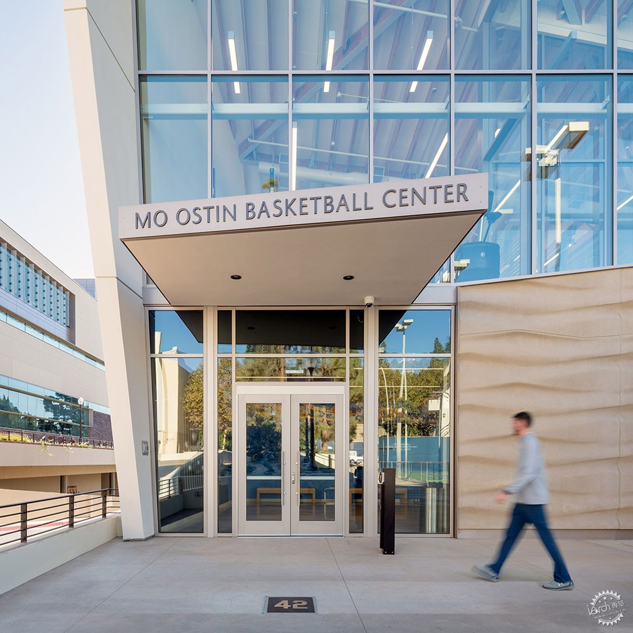
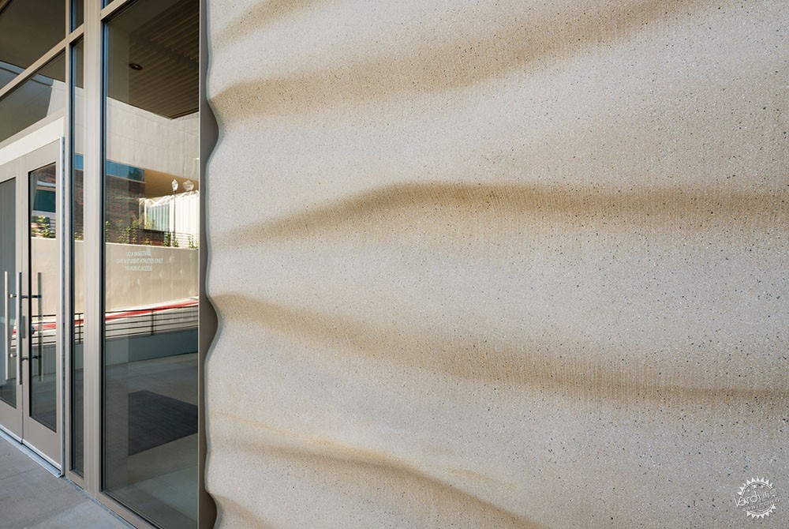
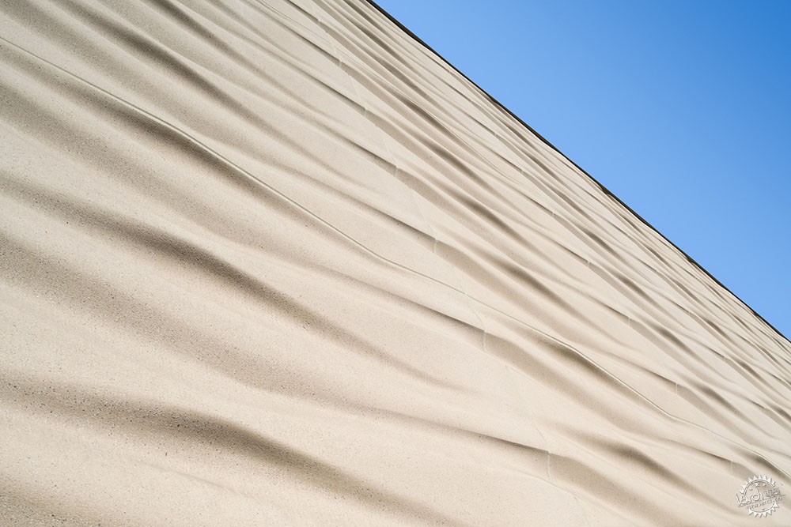
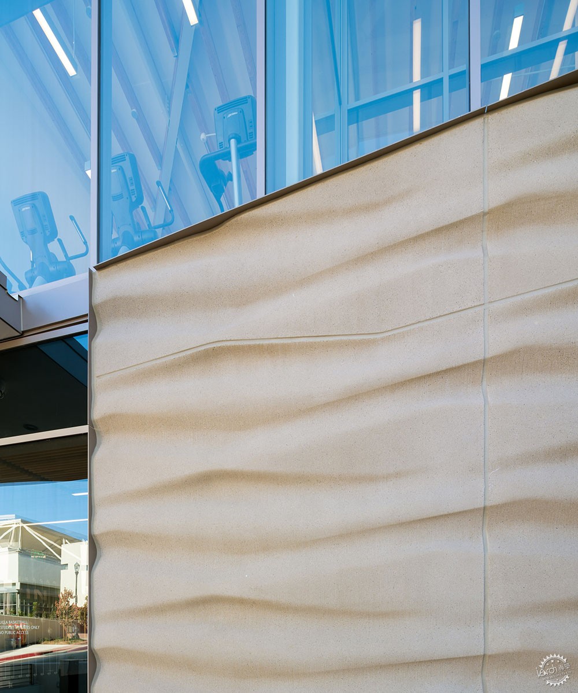
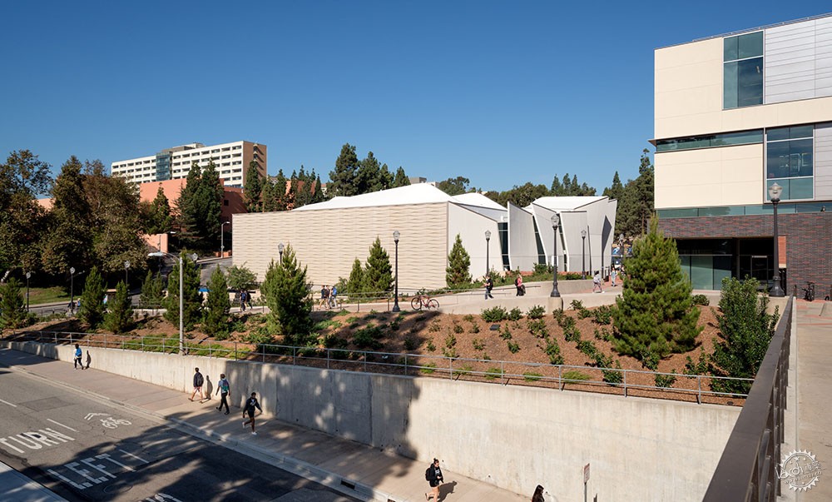
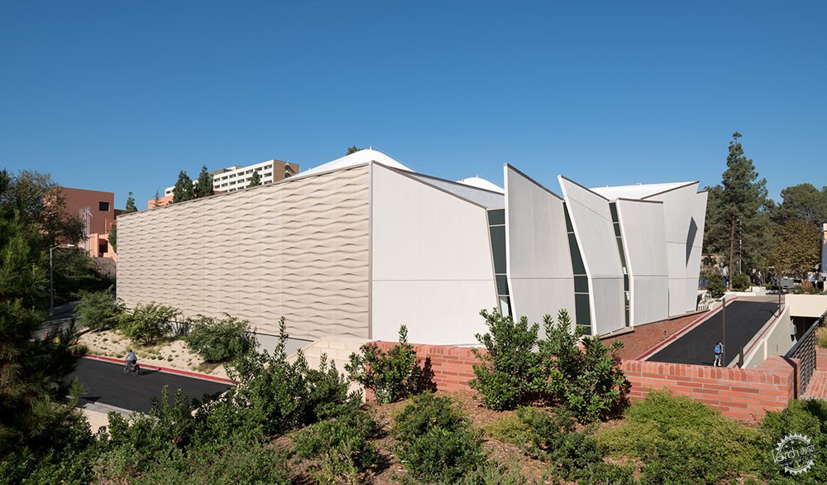
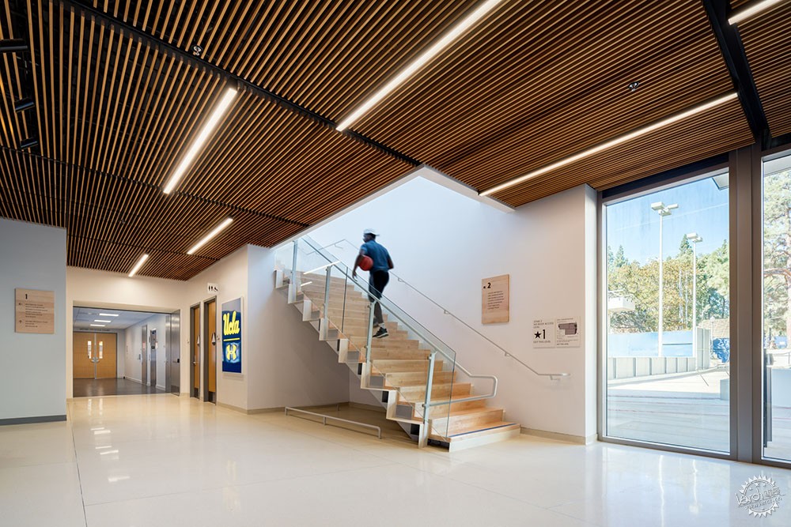

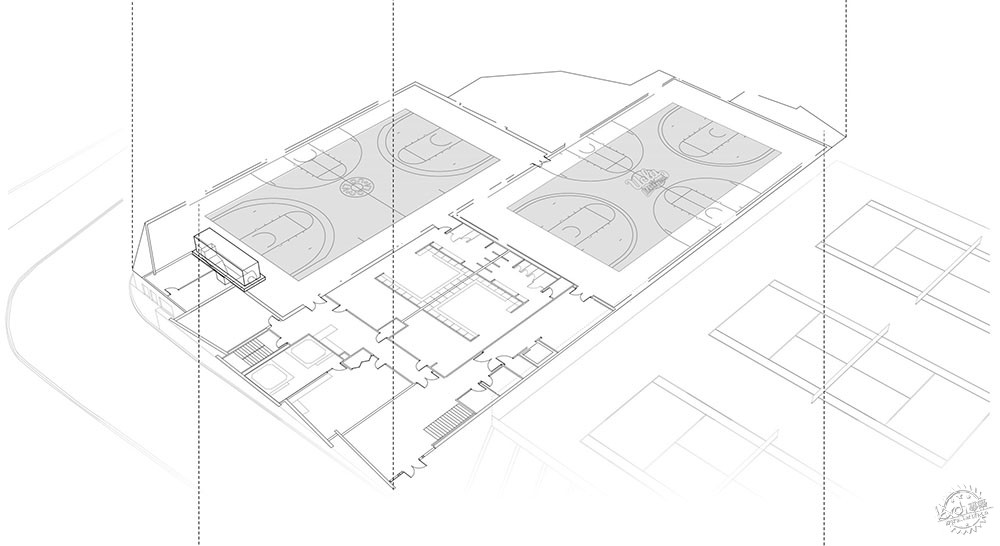
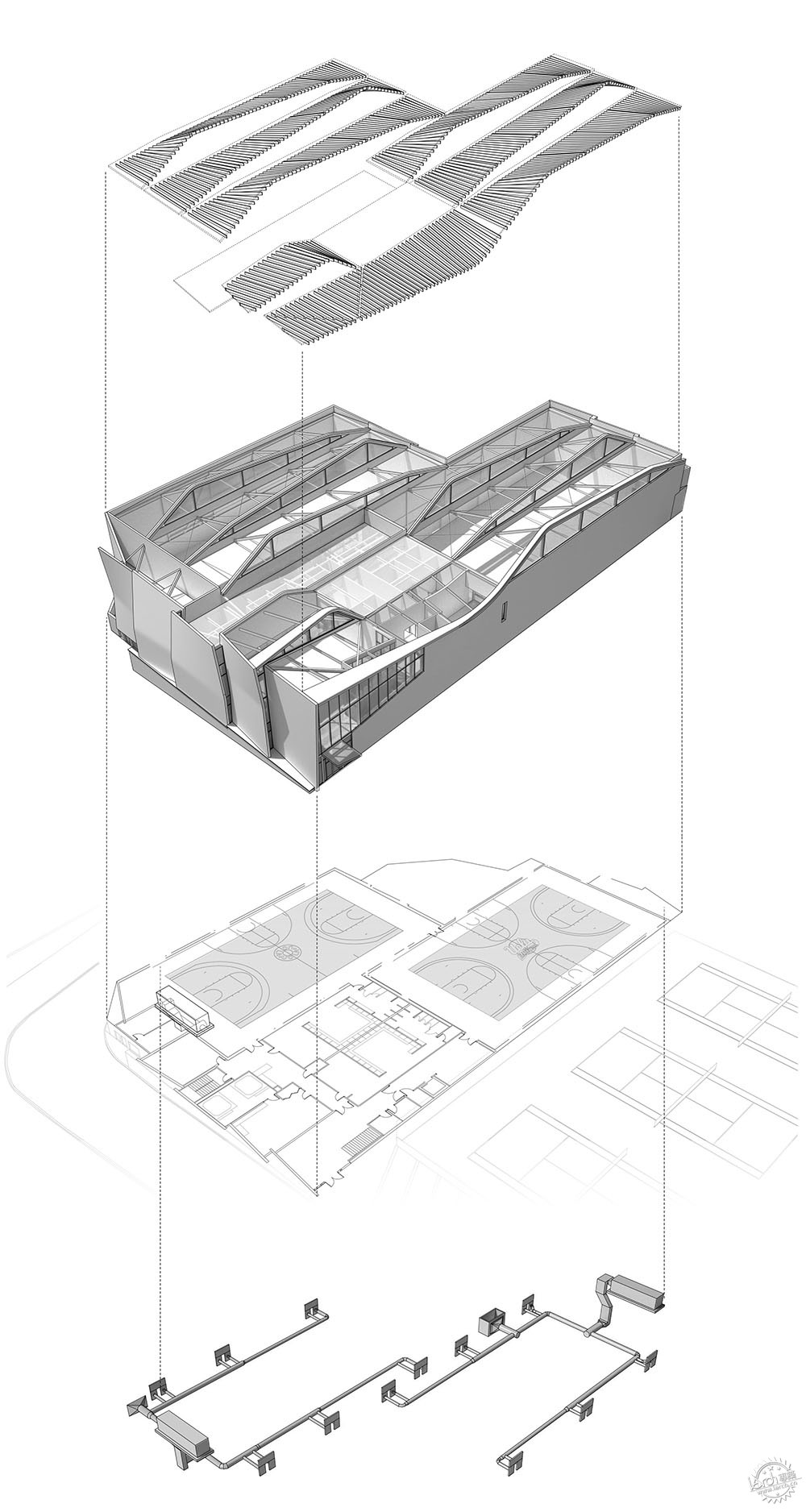
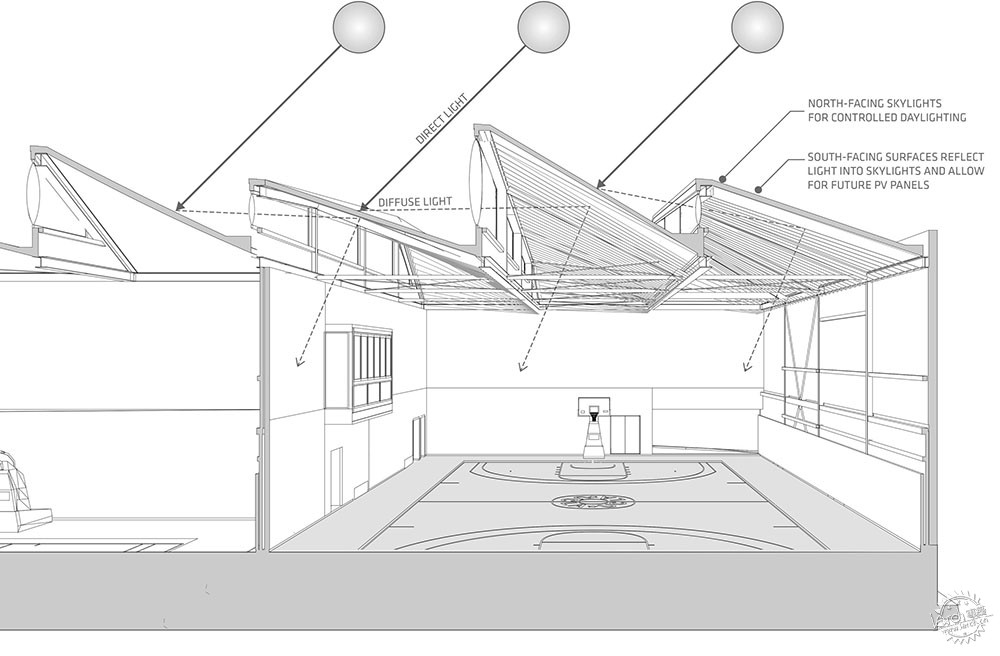
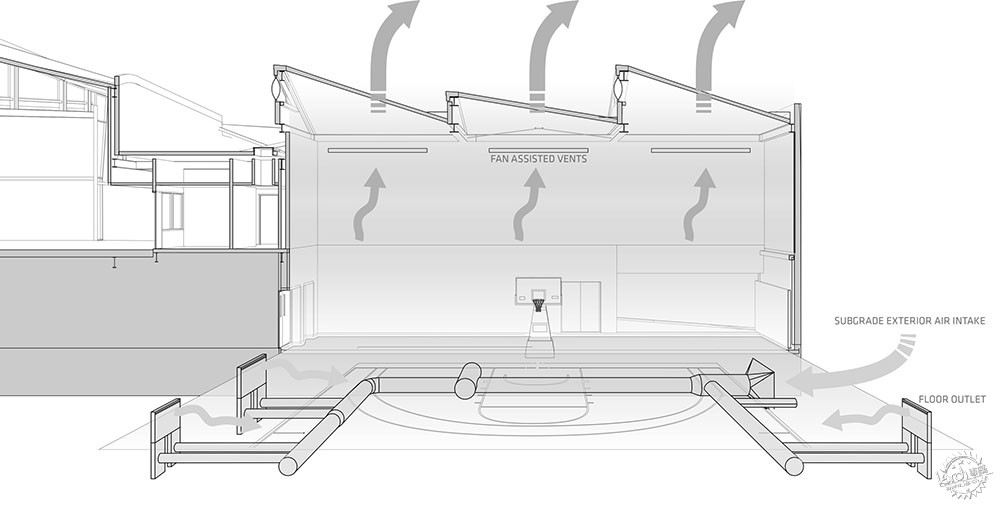
项目信息:
建筑设计团队:Kevin Daly, Gretchen Stoecker, Philip Gleason
结构工程:Thornton Tomasetti
MEP & LEED: Integral Group
土木工程:KPFF
景观设计:The Olin Studio
运动顾问:AECOM (LA) and AECOM (Kansas City)
造价估算:C P O'Halloran Associates Inc
生活安全:Exponent
平面设计:EGG Office
声学:Newson Brown Acoustical
AV:Waveguide
灯光设计:Horton Lees Brogden
泳池设计:Terracon
专业化:CG Associates
Project credits:
Architectural team: Kevin Daly, Gretchen Stoecker, Philip Gleason
Structural engineering: Thornton Tomasetti
MEP & LEED: Integral Group
Civil engineering: KPFF
Landscape: The Olin Studio
Sports Consulting: AECOM (LA) and AECOM (Kansas City)
Cost estimating: C P O'Halloran Associates Inc
Life safety: Exponent
Graphic design: EGG Office
Acoustics: Newson Brown Acoustical
AV: Waveguide
Lighting: Horton Lees Brogden
Pool design: Terracon
Specifications: CG Associates
|
|
专于设计,筑就未来
无论您身在何方;无论您作品规模大小;无论您是否已在设计等相关领域小有名气;无论您是否已成功求学、步入职业设计师队伍;只要你有想法、有创意、有能力,专筑网都愿为您提供一个展示自己的舞台
投稿邮箱:submit@iarch.cn 如何向专筑投稿?
