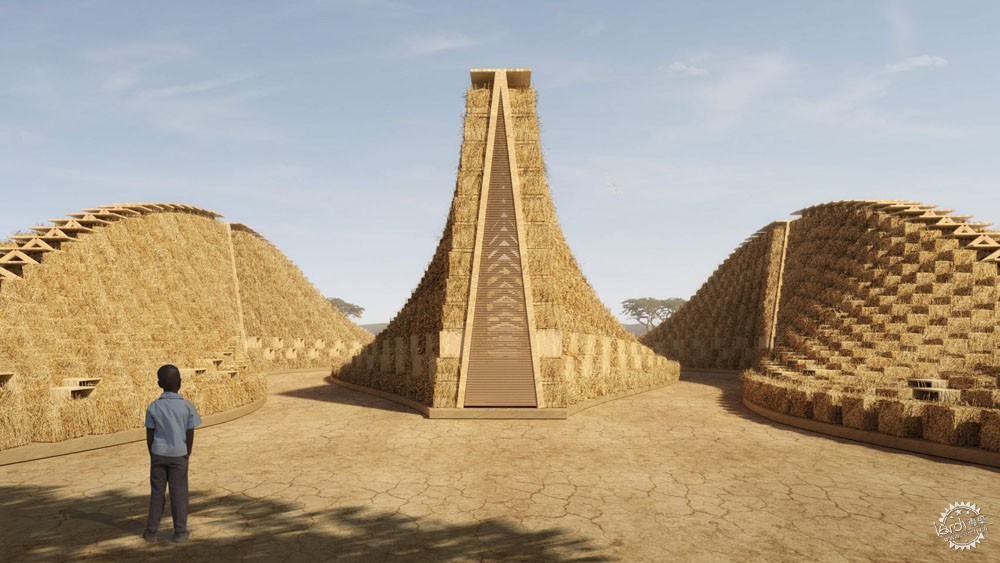
马拉维草垛概念学校
Stacked straw bales form walls for conceptual school in Malawi by Nudes
由专筑网李韧,王雪纯编译
印度Nudes建筑设计事务所在非洲马拉维构思了一项中学校的概念设计方案,其中建筑有着模块化木结构和草垛堆叠而成的弧形墙体。
Nudes建筑事务所由建筑师Nuru Karim领导,为Straw Bale学校构思了这项设计概念,呼应了建筑竞赛主办方Archstorming的要求,此主办方是当地非政府组织“Active Africa”的代表。
Indian architecture office Nudes has developed a concept for a secondary school in Malawi, with a modular wooden structure and curved walls made from straw bales.
Nudes, led by architect Nuru Karim, created the concept for the Straw Bale School in response to a brief set by architectural competition organiser Archstorming, on behalf of an NGO called Active Africa.

Benga Parish是当地的传教士社区,距离马拉维湖东部大约10公里,距离Ntchisi森林保护区西部大约30公里,是学校提供的设计场地。
竞赛简要信息中表明,主办方希望建筑师应用当地的材料和施工体系。其他的要求则是保持建筑的可持续性和模块化理念,使得建筑能够在未来几年之中分阶段建造。
Benga Parish, a missionary community 10 kilometres east of Lake Malawi and around 30 kilometres west of the Ntchisi Forest Reserve, is the proposed site for the school.
The competition brief called for a design that makes use of local materials and construction systems. Other key requirements were sustainability and the need for a modular solution that could be built in phases over several years.
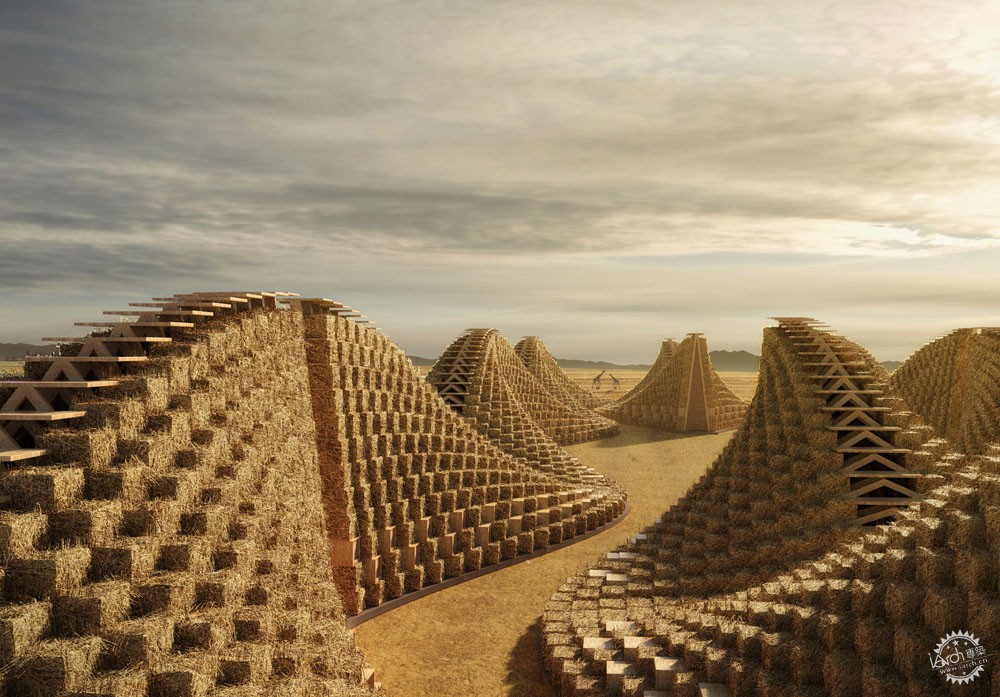
参赛者需要设计一系列不同种类的空间,其中有教室、办公室、计算机室、图书馆、实验室、学生与教室公寓,以及动植物的户外空间。
建筑师以模块化木质框架为基础,一系列如梯子状的A形木框构成了整个框架,由于“梯子”底部呈扇形排列,因此整体框架呈线性布局,并有着不同的高度与宽度。
Entrants were also asked to include a variety of spaces including classrooms, offices, computer rooms, libraries, laboratories and residential units for students and teachers, as well as outdoor spaces for animals and agriculture.
Nudes' proposal is based on a modular timber framework comprising a series of ladder-like wooden A-frames. The frames are arranged linearly to create forms that vary in height and width as the bases of the ladder components fan outwards.
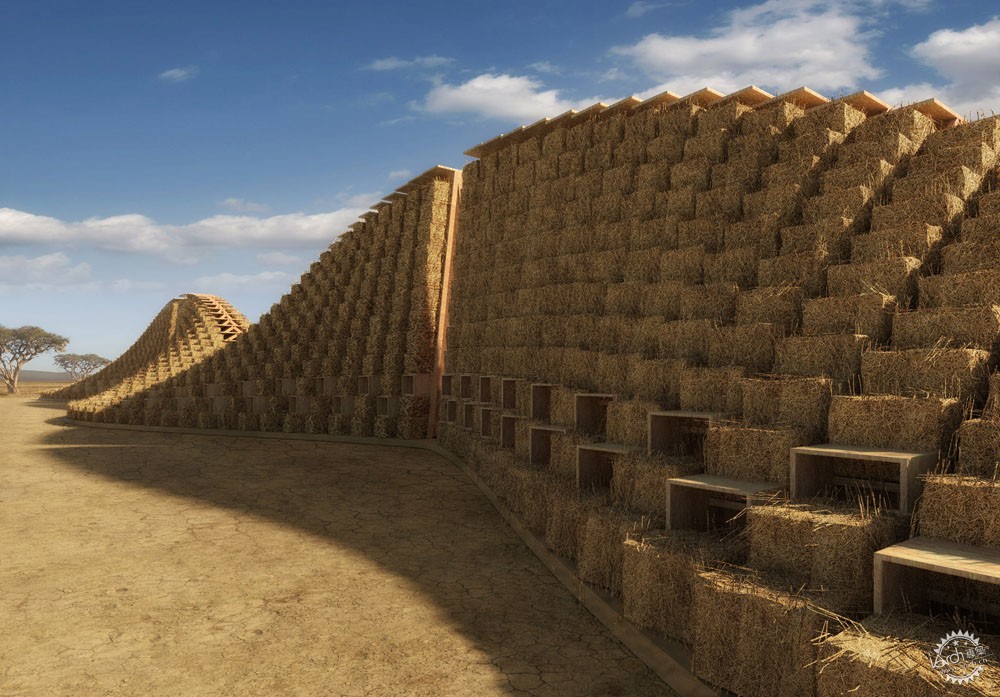
模块化结构包含有水平楼板,它主要用于支撑构成建筑外部形态的草垛。建筑师认为,其方案中的草垛也可以换成其他诸如陶土等当地材料。
Karim告诉 Dezeen编辑:“我们想要探索草垛在教学建筑中的应用方式,同时尝试以圆形剧场形式为基础的教室之外的学习环境。”
The modular structure incorporates horizontal treads that support hay bales used to form the building's outer shell. Nudes suggests that alternative local infill materials such as earth and terracotta could also be used.
"We were keen to explore the usage of straw bales in the proposal with regard to its pedagogical narrative and exploring 'out of the classroom' learning environments manifested in the forms of amphitheatres," Karim told Dezeen.
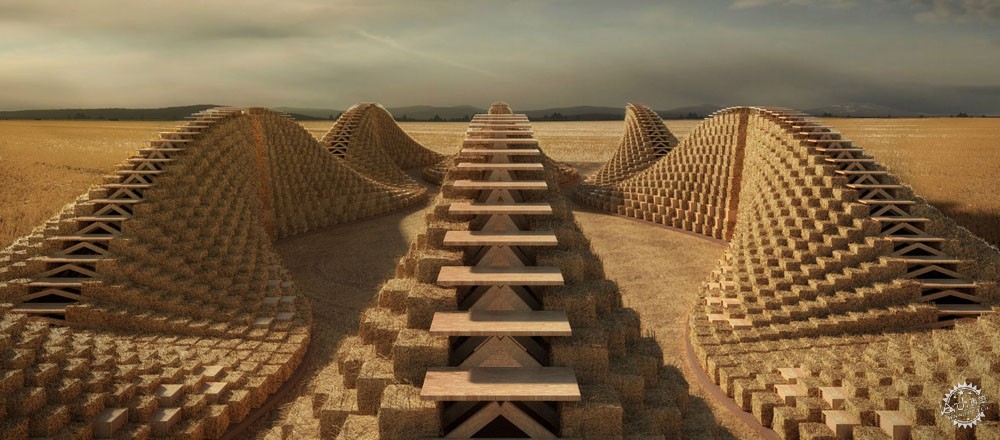
“梯子”的桁架用于传递荷载,并且构成灵活的空间,服务于学校的不同功能。
建筑的平面布局为不同的单元提供了许多可能,同时也形成了一系列室外活动场所。
The stringers of the ladders transfer the structural load and open up to create spaces that accommodate the school's various programmatic functions.
Its floor plan offers the potential for multiple units to be arranged in a pattern that would form a series of outdoor spaces for recreational activities.


在人视线高度,建筑师设计了一系列开口,既满足自然通风,又满足自然采光。上方的楼板也保持留空,在顶部的位置构成一系列开口,形成空气的循环。
建筑入口位于每个模块的末端,整个体量也在末端达到最高点。在内部,窄而高的空间用于容纳阶梯式座椅和储物架,同时也可放置楼梯与厕所等服务设施。
Openings created by exposing the treads at eye level would offer light and ventilation. The topmost treads would also be left empty to create gaps along the ridge line that facilitate the circulation of fresh air.
Entrances would be incorporated into the ends of each module, where the structure is tallest. Internally, the narrower but taller spaces at the ends could also accommodate stepped seating and shelving, as well as services such as stairs and toilets.
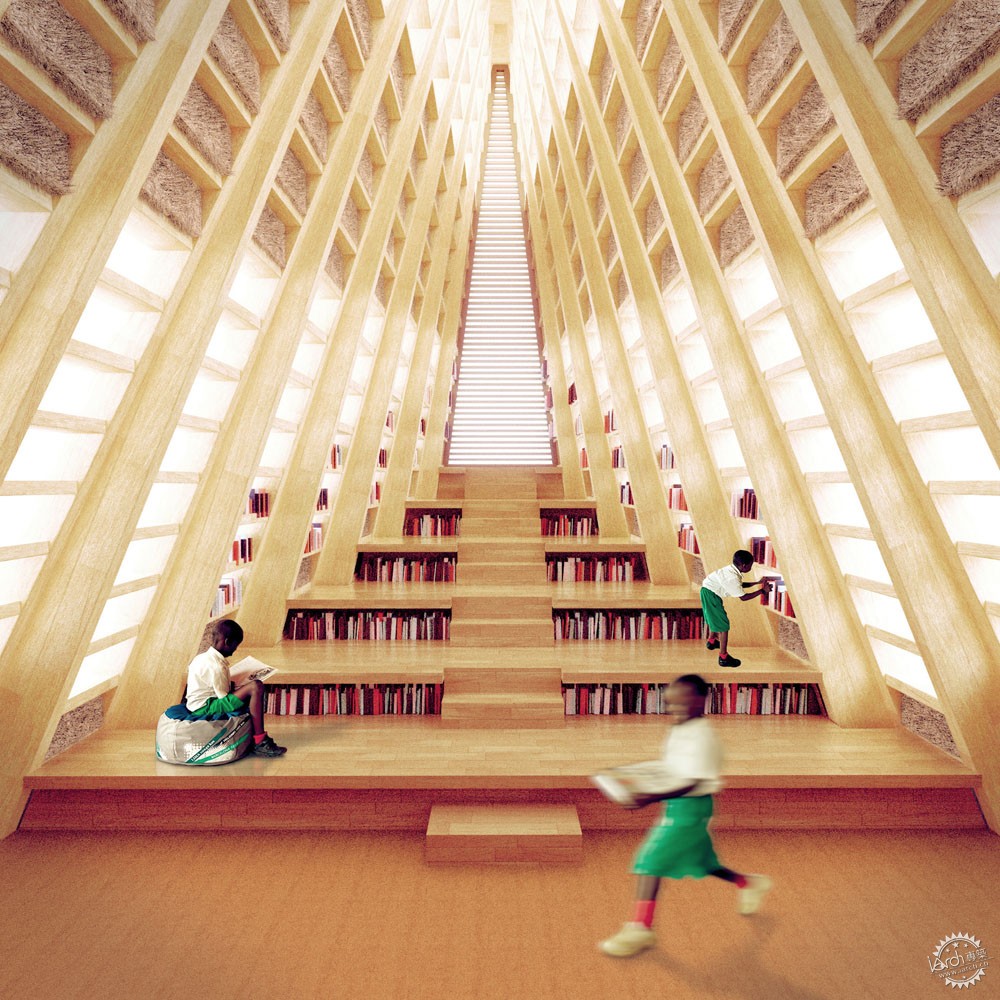
Karim表示,建筑事务所为该项目中草垛的可持续性进行了深入研究,还给出了几篇论文来描述其耐火性能与结构性能。
该方案虽然并不是最终的中标方案,但是建筑师仍然会继续开发此类建筑的原型,并且测试其发展潜力。该事务所的建筑师也正在设计弹出式城市阅览室,而这个项目也会通过草垛而建造。
该事务所也在其他项目中应用了许多特殊的材料,例如在孟买的一家咖啡厅中,建筑师通过瓦楞纸来制作了墙体、桌椅、灯罩。
Karim said that thorough research was conducted into the suitability of straw bales for this project, with several papers outlining its capabilities in terms of fire resistance and structural performance.
Although the proposal was not selected by the competition jury, the studio intends to continue developing prototypes to test its potential and is planning a pop-up urban-reading pavilion that would also utilise straw bales in its construction.
The studio has previously experimented with other unusual materials in its projects, such as a cafe in Mumbai that features walls, chairs, tables and lampshades all sculpted from pieces of corrugated cardboard.
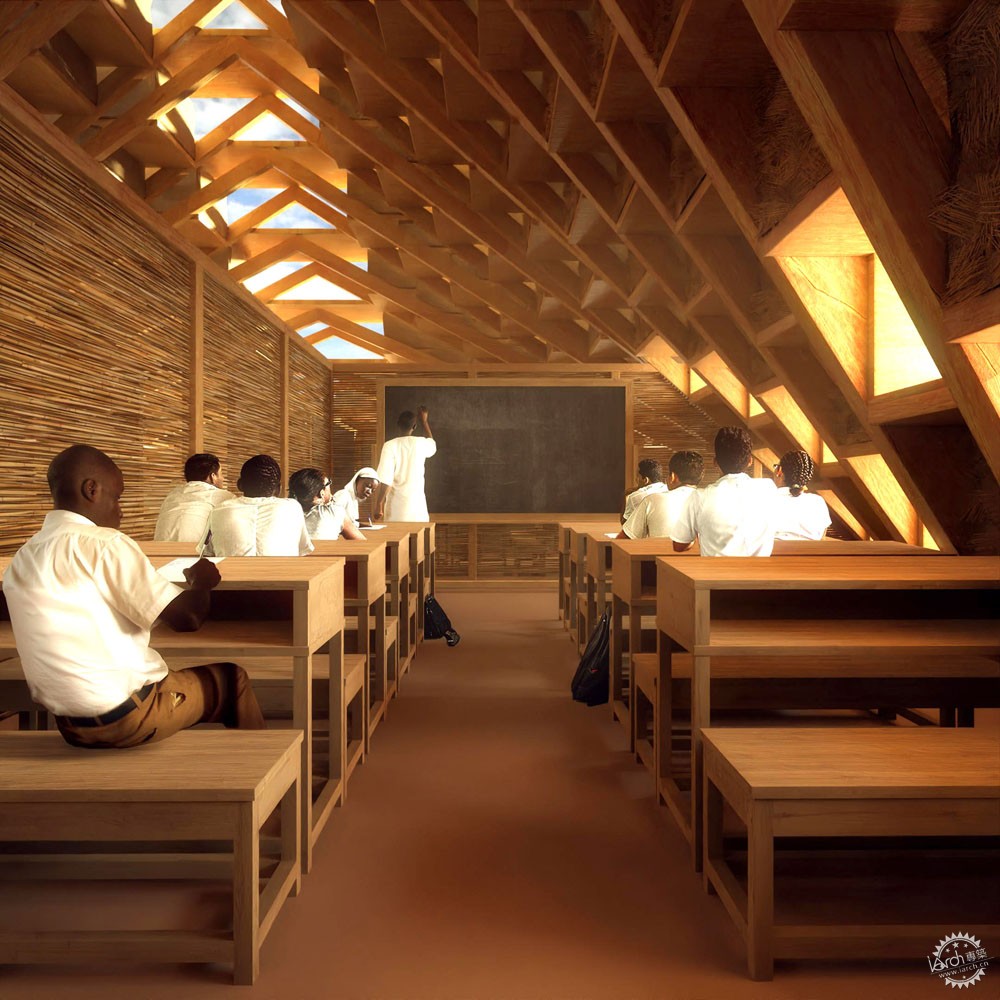
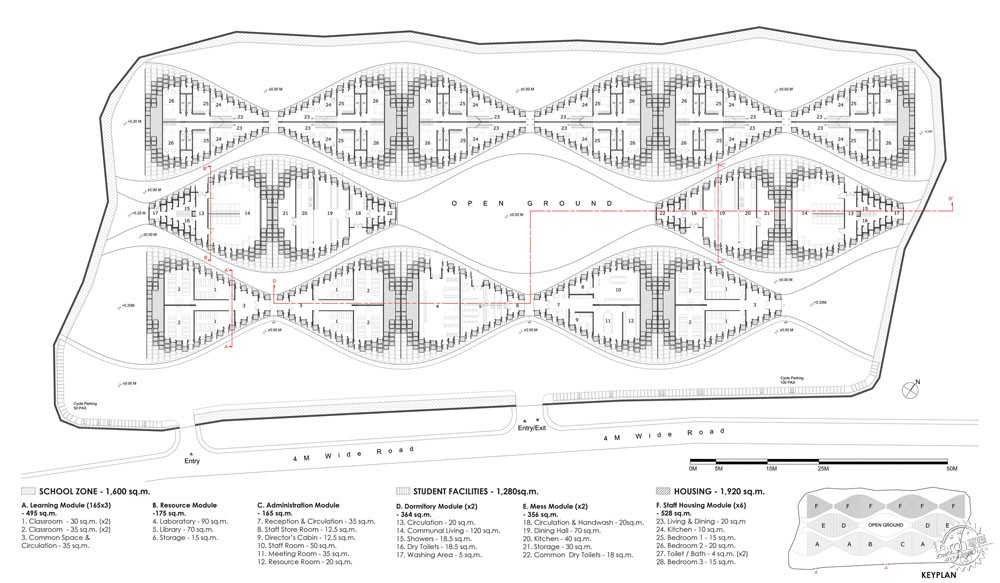

|
|
专于设计,筑就未来
无论您身在何方;无论您作品规模大小;无论您是否已在设计等相关领域小有名气;无论您是否已成功求学、步入职业设计师队伍;只要你有想法、有创意、有能力,专筑网都愿为您提供一个展示自己的舞台
投稿邮箱:submit@iarch.cn 如何向专筑投稿?
