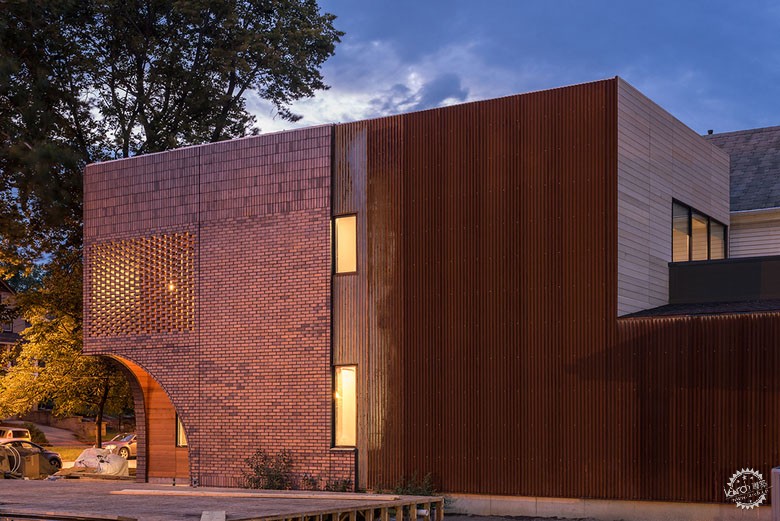
HS住宅
HS Residence
由专筑网邵红佳,王雪纯编译
HS Residence位于克利夫兰街区,包括一个独栋别墅和一个车库。住宅十分狭长,但它整体优雅,室外空间给了室内充足的自然光线。建筑师Horton Harper回答了几个关于这个项目的问题。
Occupying the full depth of a residential block in Cleveland, the HS Residence consists of a single-family house and a carriage house. Long and narrow, the residence is nevertheless graced with outdoor spaces that give the interiors plenty of natural light. Horton Harper Architects answered a few questions about the project.
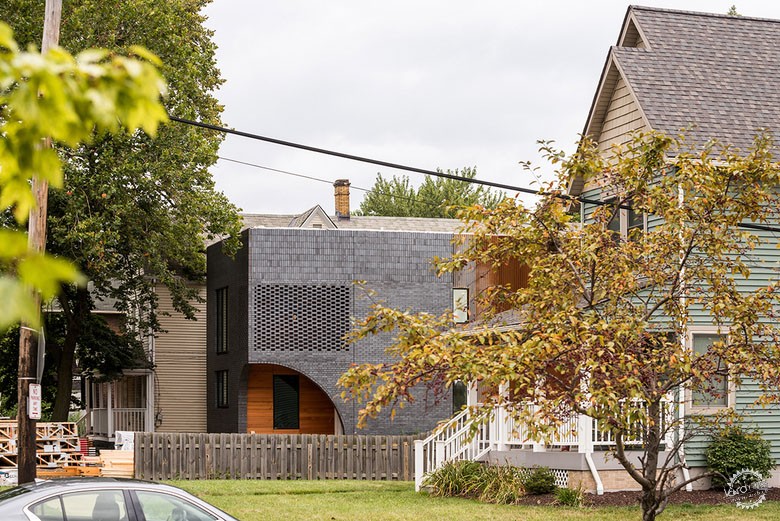
当时接到这个项目的委托的情形?
当时客户联系了我们,我们有了一次非正式的面谈。第一次见面之后,我们很快就进行了初步的现场勘查和调研,然后给客户看了简单的概念图,表达了我们对于场地的设计方案。我们的理念的到了客户的认可,他便委托我们进行这个项目。
What were the circumstances of receiving the commission for this project?
The client contacted us to schedule an informal interview. Shortly after our first interview, we conducted a preliminary site investigation and presented the client with a very simple conceptual diagram to convey how we planned to overcome the site constraints. Those concepts resonated with the client and we were awarded the commission.
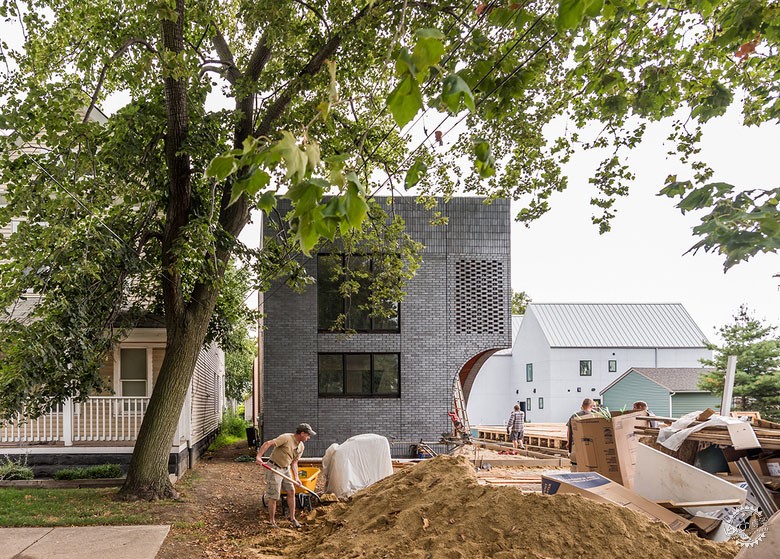
项目的一些概况吗?
这是一个在俄亥俄州克利夫兰的带有车库的独栋住宅。位于克利夫兰Tremont社区,由两个地块合并的,所以面积比较大,大约是邻居地块的两倍。我们的客户是一对上了年纪的夫妇,热门要求起居空间都位于一楼。其次,他们还要求有一个私人的庭院,以便于他们的宠物活动。整栋建筑还有可以户外活动的园子,一个客房,一个独立车库,适合短期和长期的居住。
Please provide an overview of the project.
The HS Residence is a single-family home and carriage house in Cleveland, Ohio. The site, located in Cleveland’s Tremont neighborhood, stretches the entire depth of the block (two parcels consolidated), approximately twice the depth of its neighbors. The client, a couple seeking to age in place, requested that all primary living spaces be located on the ground floor. In addition, they requested a private yard for pets, an outdoor patio for entertaining, an exclusive wing for guests, and a detached carriage house for short- and long-term lodging.

设计这个建筑的主要灵感是什么?设计是否符合场地的特征?
这个狭长的场地位于新工业中心和有着几个世纪的历史的钢铁工人小屋中间。周围房屋的高度严重影响了光线,使得自然光难以到达地面。因此,住宅的设计是围绕着庭院展开的。两层楼高的建筑围绕着场地的每一端(主屋和车库),构成了各自街道的背景。
What are the main ideas and inspirations influencing the design of the building, and how does the design respond to the unique qualities of the site?
The long, narrow site is nestled between newly constructed townhomes and century-old steel worker cottages. The height of the adjacent homes significantly limited the amount of natural light that could penetrate into the deep floor plan. Thus, the home was conceived as a collection of interconnected volumes, organized around a series of courtyards. Two-story volumes flank each end of the site (the main house and the carriage house) and contribute to the contextual fabric of their respective street.
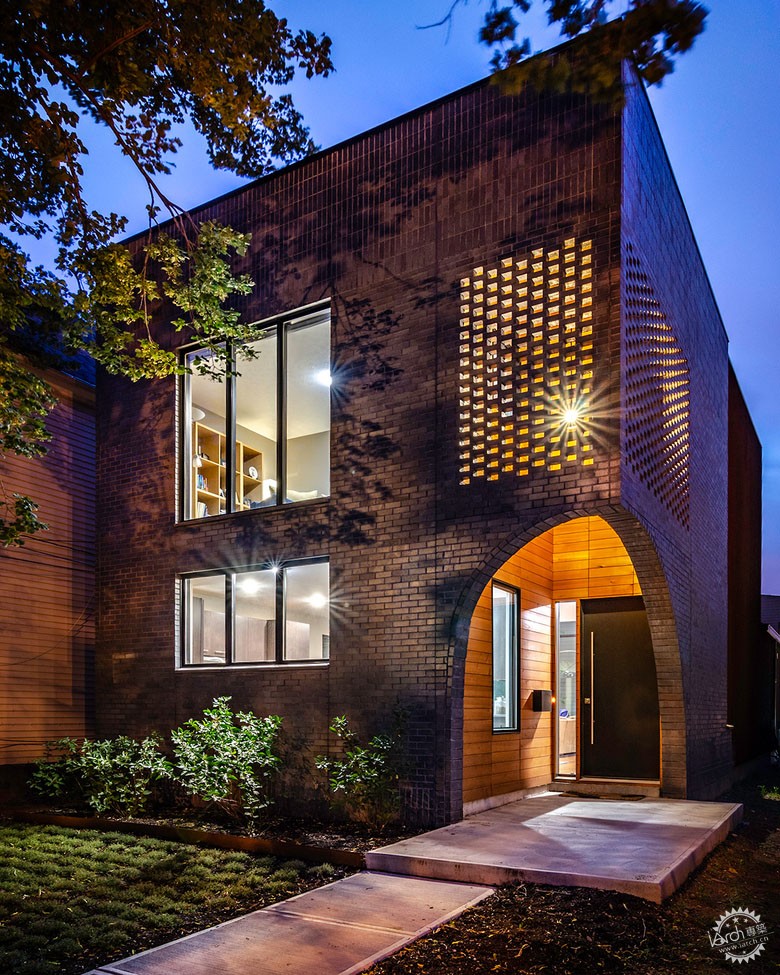
房屋的主要空间(厨房、起居室和餐厅)在一楼,客房在二楼,同时在车库上方有一个供单卧室公寓。在这两个建筑之间,有着一个精心布置的庭院。因为周围房屋高低的不同,庭院内会产生多变的光线和私密程度不一的空间。
The main house contains the public spaces of the home (kitchen, living room & dining room) on the first floor and guest quarters occupy the second floor, while the carriage house contains a single-bedroom apartment atop garage access for both the owners and guests. In between, single-story volumes are strategically placed to define a series of courtyards. The courtyards allow for varying degrees of daylighting and privacy depending on their solar orientation and proximity to the adjacent homes.
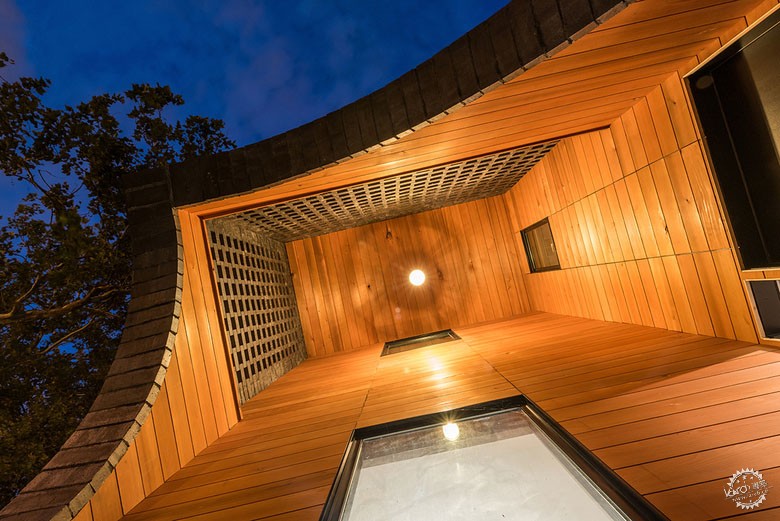
建筑最初的设计概念和最终效果的不同之处?
总体上设计方案并没有太大的改变。我们的最终方案几乎和我们呈现给客户的设计概念图一样。
How did the project change between the initial design stage and the completion of the building?
The overall design of the project did not change from conception to construction. Our final plans were almost identical to the conceptual diagram we presented to the clients during the interview process.
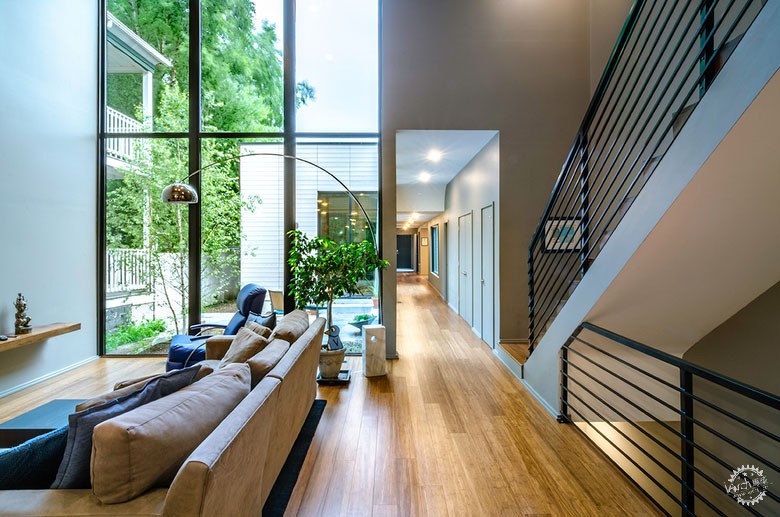
该项目是否受到节能趋势或的当前设计和施工的趋势的影响?
我们最初的目标是设计一个让我们客户养老的的住宅,不论人的年龄和能力水平的改变,这里都可以让人享受独立的舒适生活。
Was the project influenced by any trends in energy-conservation, construction, or design?
Our primary goal was to design a home that would allow our clients to age in place, thus providing them the opportunity to live independently and comfortably, regardless of age or ability level.
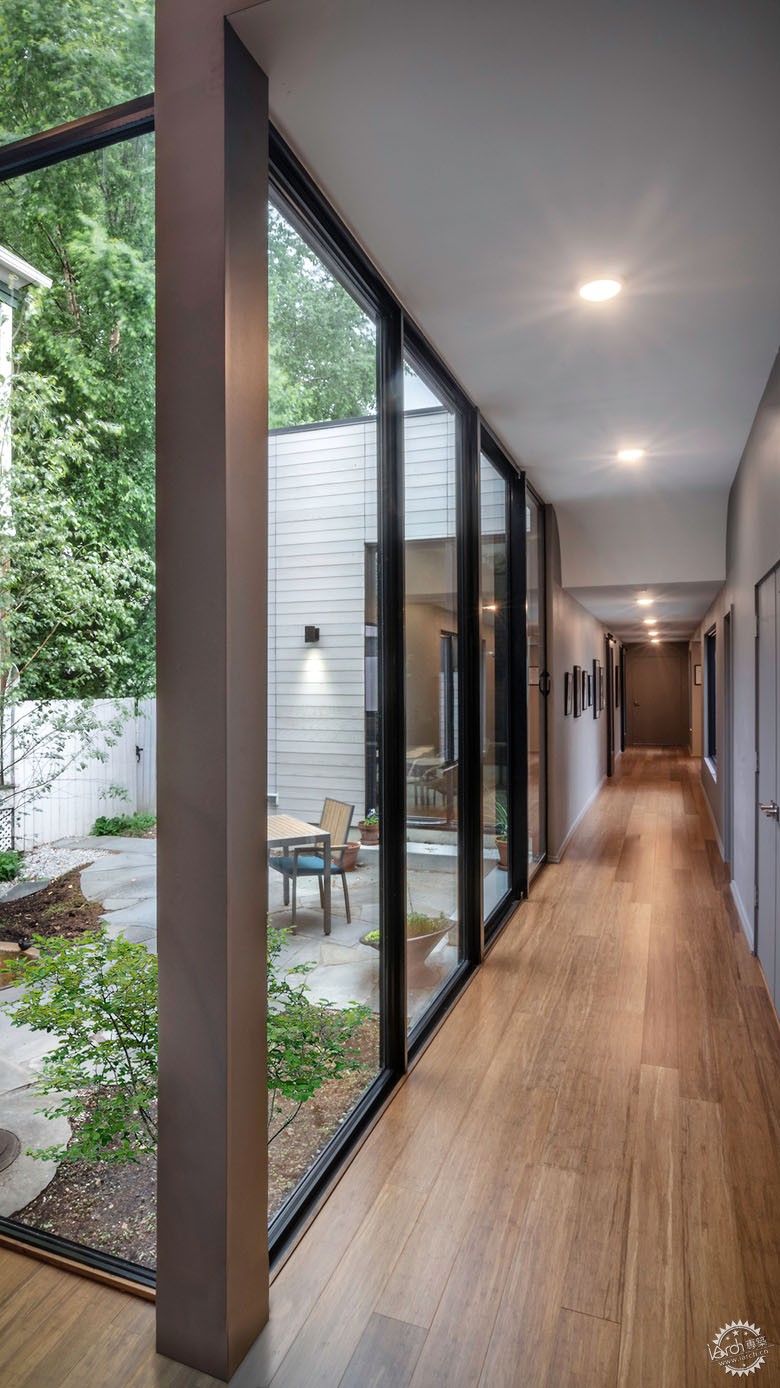
材料对于建筑的积极影响?
建筑的表面材料暗示着社区悠久的历史。光滑的砖石,主屋的玻璃砖砌体,都向半径半英里范围内的数十座砖砌教堂致敬。在另一端,车库应用的隔板壁板和垂直板条,灵感来自于不起眼的钢铁工人小屋。在庭院内,使用了Cor-ten钢板和西部红雪松壁板,这些木材会随时间变化而改变形态。雪松经由漂白油处理加速了风化过程。
John Hill通过电子邮件进行对建筑设计事务所进行了采访。
What products or materials have contributed to the success of the completed building?
The formal articulation and surface application of the home alludes to the rich history of the neighborhood. The glazed masonry detailing of the main house pays homage to the dozens of brick churches located within a half-mile radius. On the opposite end, the carriage house references the humble steel worker cottages through the application of clapboard siding and vertical battens. Within the courtyards, the Cor-ten steel panels and Western red cedar siding were selected for their ability to weather over time. The cedar was treated with a bleaching oil to accelerate the weathering process.
Email interview conducted by John Hill.
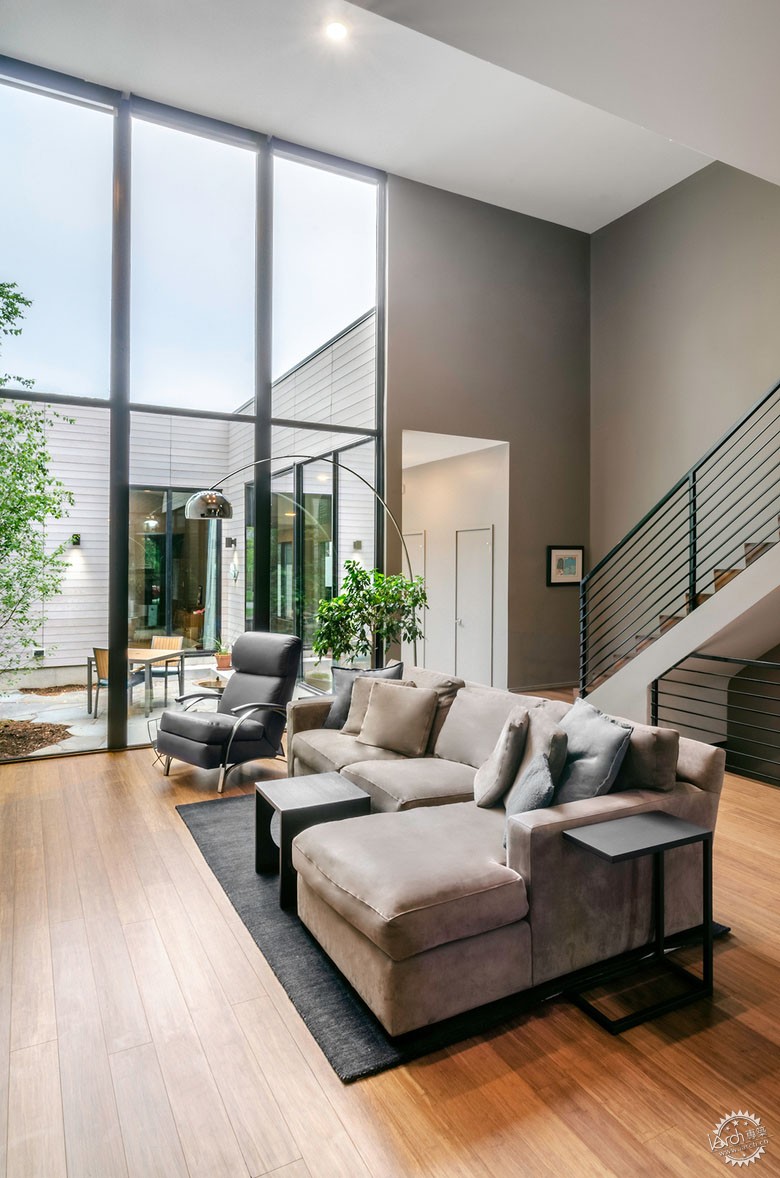
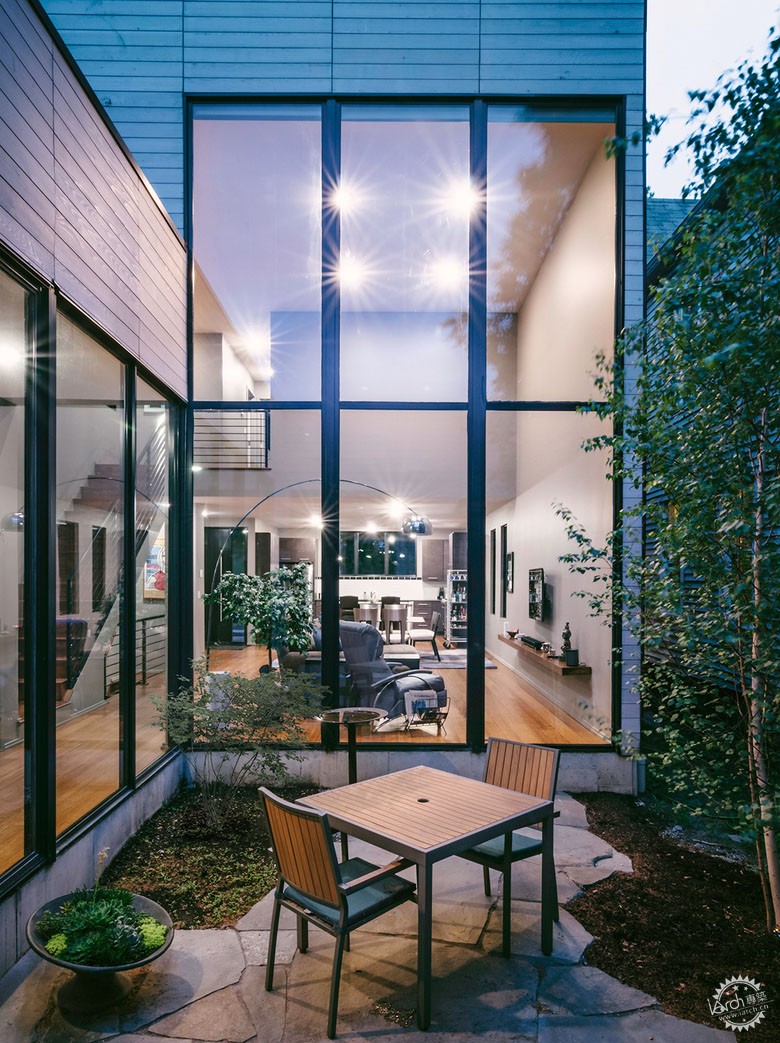
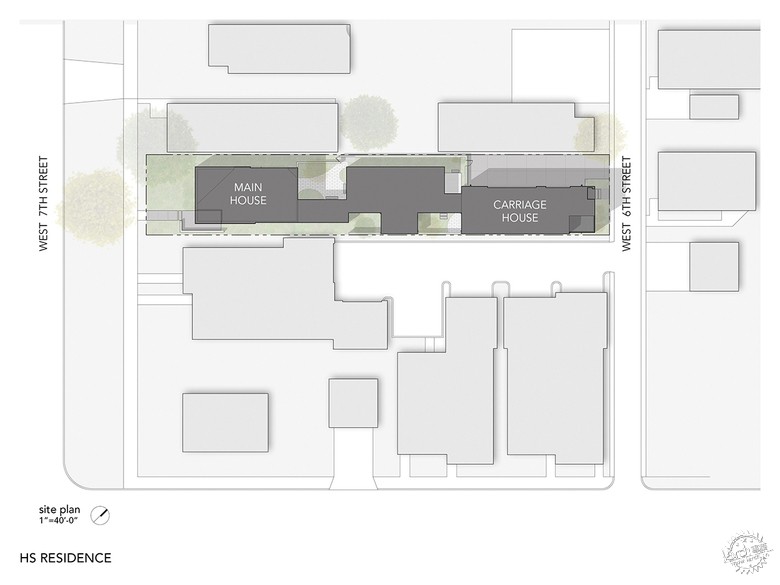
平面图/Site Plan (Drawing: Horton Harper Architects)
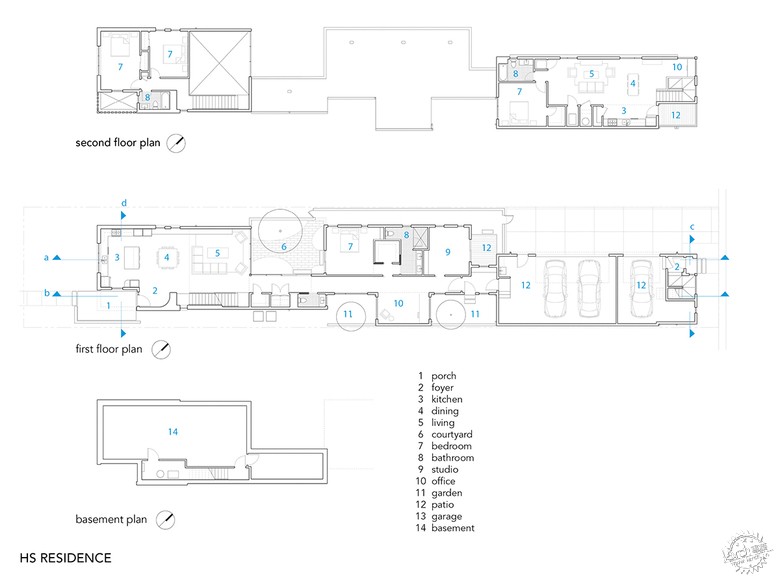
一层平面图/Floor Plans (Drawing: Horton Harper Architects)
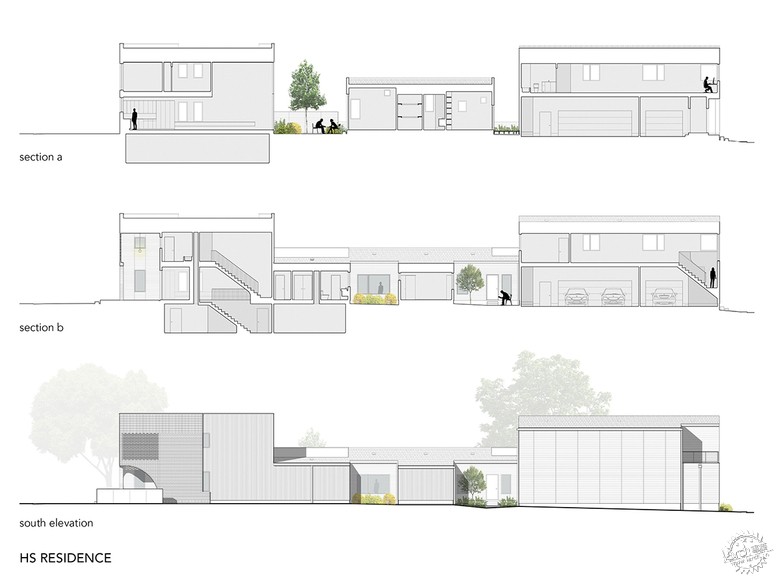
剖面/立面图/Sections/Elevations (Drawing: Horton Harper Architects)
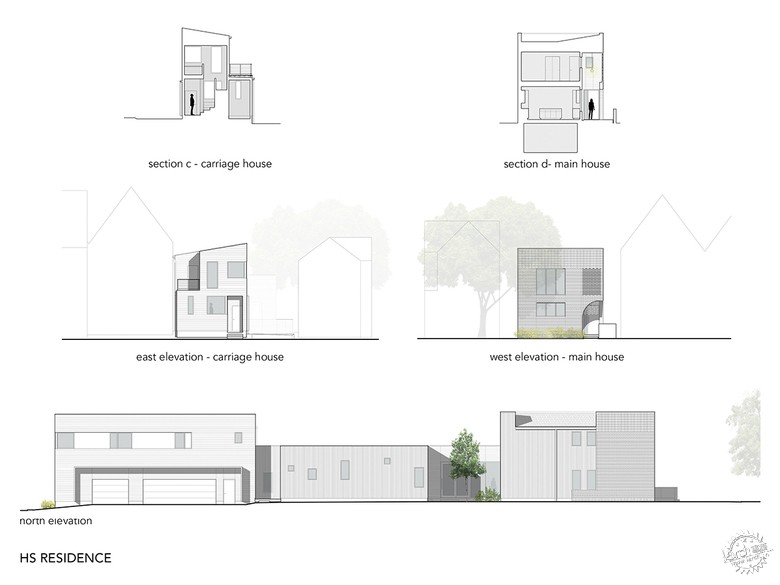
剖面/立面图/Sections/Elevations (Drawing: Horton Harper Architects)
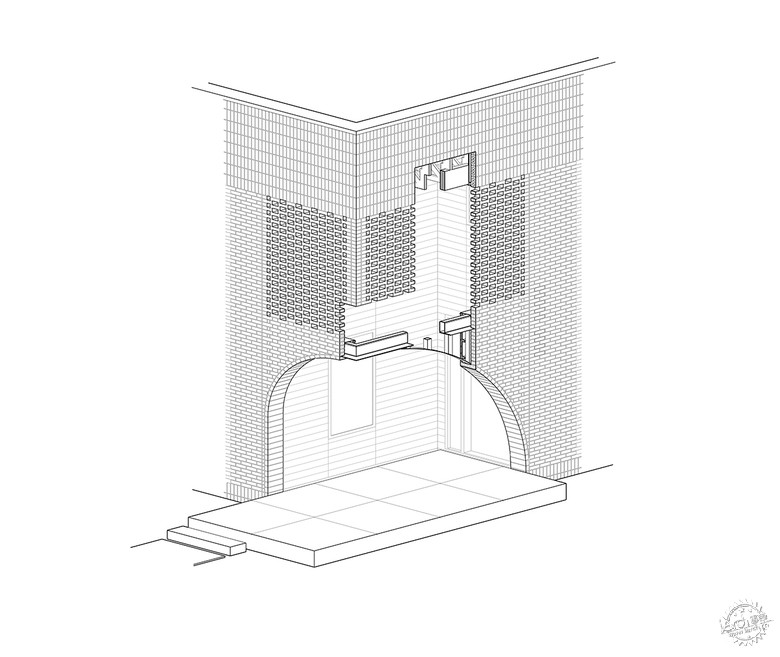
入口细节/Entry Detail (Drawing: Horton Harper Architects)
项目:HS Residence,2017
地点:美国,俄亥俄州,克利夫兰
客户:Withheld
建筑师:Horton Harper Architects
设计负责人:Michael Horton和Westleigh Harper
项目组:Alex McManus,Halley Novak
结构工程师:I.A. Lewin&Associates
景观设计师:REALM Collaborative
承包商:Blossom Homes
砖材:Endicott Manganese Ironspot Smooth
钢材:Metal Sale
占地面积:6,270平方英尺(582.50平方米)
建筑面积:3,600平方英尺(334.45平方米)
图片:Christian Phillips, David Berlekamp
Project: HS Residence, 2017
Location: Cleveland, Ohio, USA
Client: Withheld
Architect: Horton Harper Architects
Design Principals: Michael Horton & Westleigh Harper
Project Team: Alex McManus, Halley Novak
Structural Engineer: I.A. Lewin & Associates
Landscape Architect: REALM Collaborative
Contractor: Blossom Homes
Bricks: Endicott Manganese Ironspot Smooth
Weathering Steel Panels: Metal Sales
Site Area: 6,270 sf
Building Area: 3,600 sf
Photo: Christian Phillips, David Berlekamp
|
|
