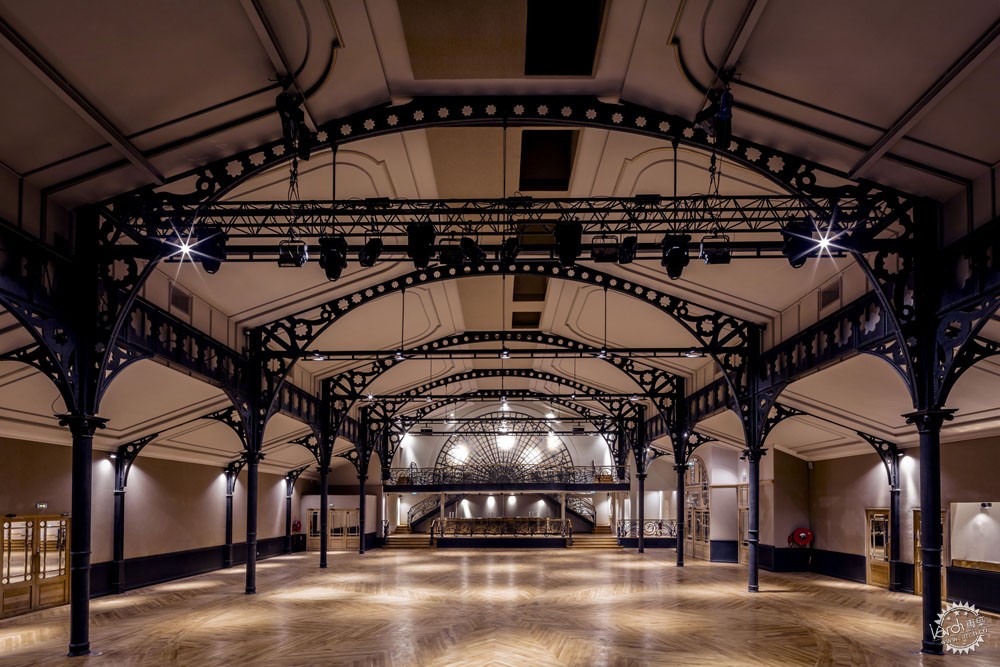
The élysée Montmartre / Studio Combo
由专筑网王沛儒,李韧编译
来自建筑事务所的描述。2011年,ElysèMontmartre大教堂被烧毁,当时火势非常大,除了建筑外墙,原来的建筑没有保留下其他东西,因此,必须要将它整体拆除。由于项目场地之前是采石场,施工现场相当复杂,建筑师需要进行特别的地基工程。
Text description provided by the architects. The Elysèe Montmartre burned in 2011, the fire being very significant, nothing could be preserved from the existing building, it was necessary to completely demolish the building, except for the classified facades which were preserved. The construction site was complicated since the Elysèe is located on former quarries, major special foundation work was necessary.
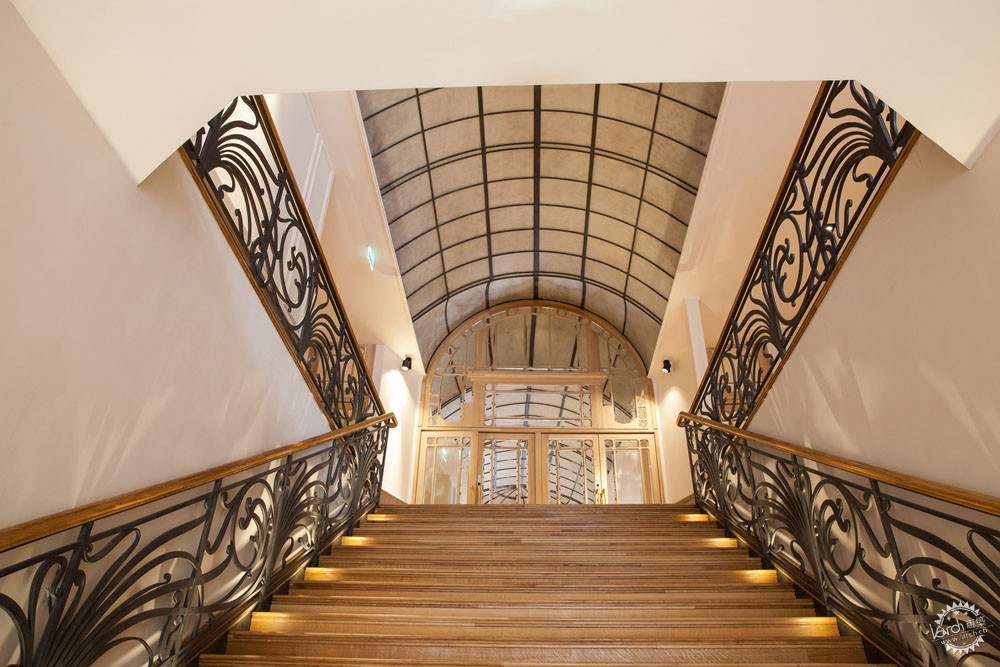
Elysèe Montmartre大教堂是个退化版建筑,多次重建都改变了它最初的连贯性。在历史著作中,有两个重要的版本,即由Charles Garnier的学生Douard Niermans在1897年设计的版本,通过重新使用Gustave Eiffel为1889年法兰西博物馆的结构。另一个是1857年由建筑师Stanislas Delalot设计,当时Elysèe Montmartre教堂成了一座表演场地。
The Elysèe Montmartre as we knew it was a degraded version, many layers of successive works had denatured its initial coherence. Two important versions stand out in the historical writings, the version by …douard Niermans, a student of Charles Garnier, built in 1897, by reusing the structure of the Pavillon de France built by Gustave Eiffel for the 1889 Uni-purpose Exhibition. And the other, built in 1857 by the architect Stanislas Delalot, when the Elysèe Montmartre became a covered popular ball.
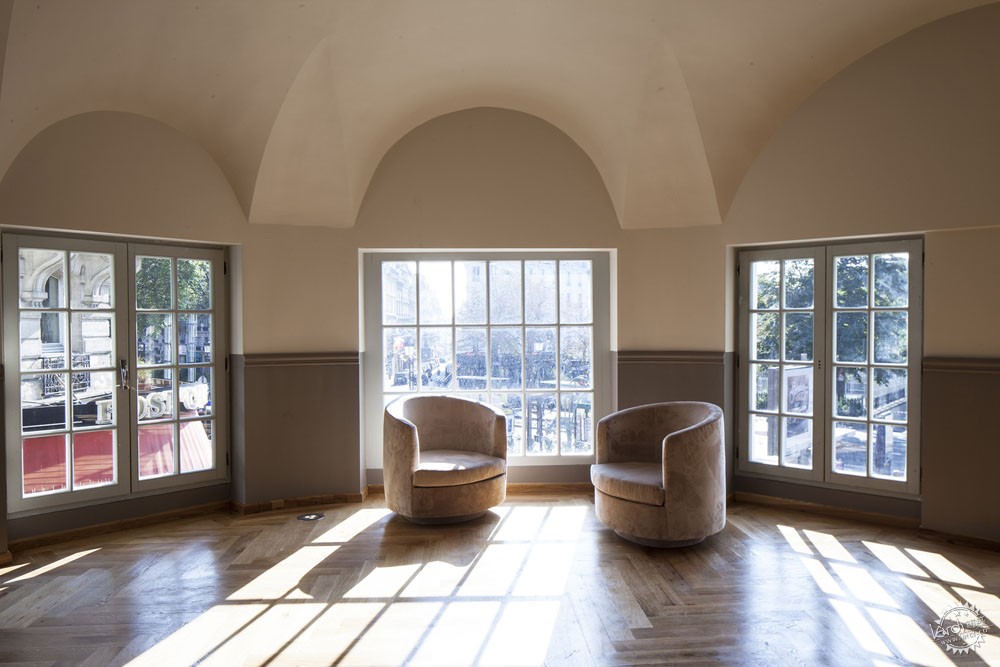
建筑师想要保留第二帝国的版本,因为人们对这个时期非常敏感,那时的建筑师开始使用金属结构来建造所谓的高贵建筑。在Antoine Fontaine的帮助下,建筑师设计了这个时期风格的原始金属结构,也用次要元素使其成为连贯的整体。
We wanted to retain the version of the Second Empire, we were sensitive to this period when architecture began to use metal structures for so-called noble buildings. With the help of Antoine Fontaine, we designed an original metal structure in the style of this period and also the secondary elements to form a coherent whole.
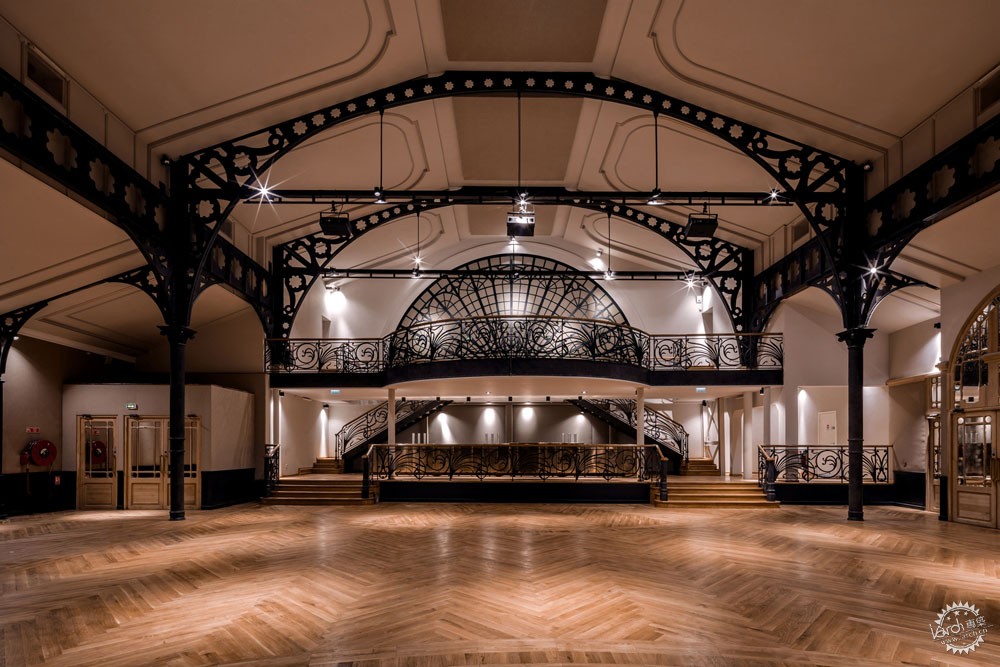
一些当代元素的碰撞展现于其中,其中就包括一座酒吧,化妆室也被设计地更现代化,还精心为艺术家用原始的方式设计了一个入口,这让人们感觉很受欢迎。
A few contemporary touches punctuate the whole, including a large monk bar. The dressing rooms are also treated more contemporary and with care to offer an original welcome for artists.
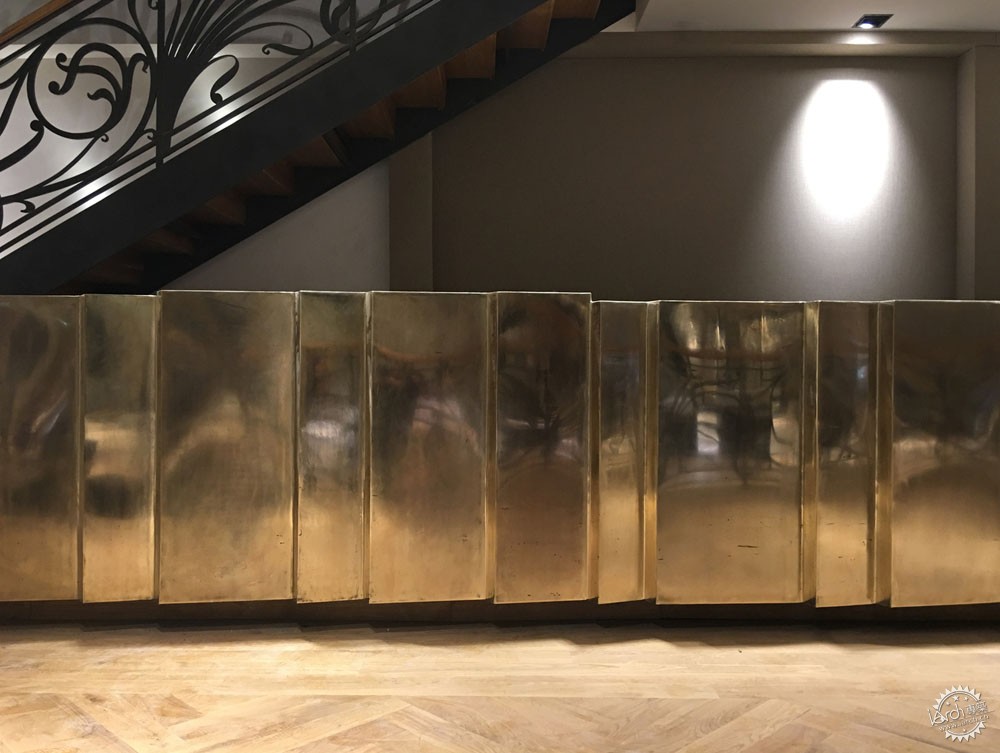
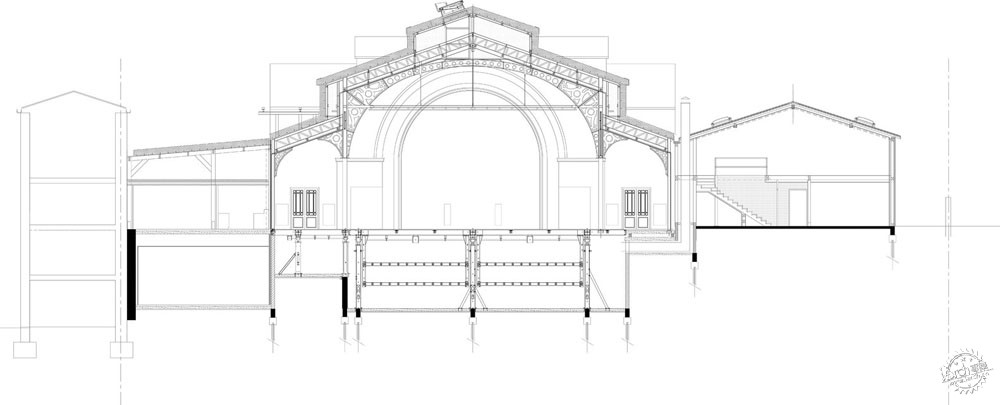
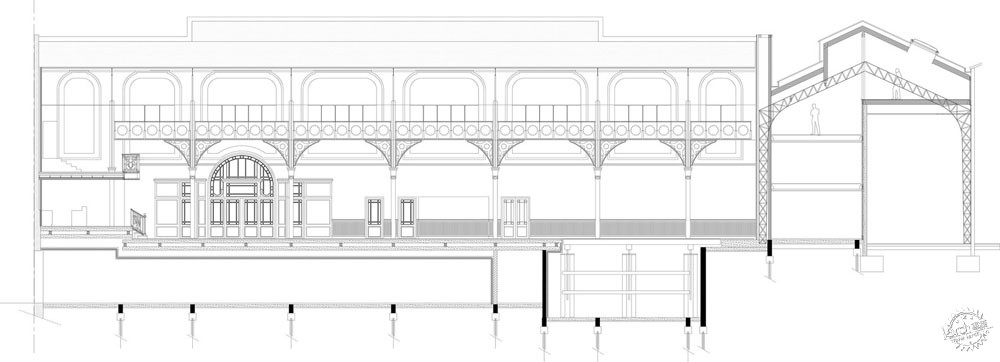
主要的空间用两种工艺方法隔开,房间的楼板整个安装在一个低频弹簧箱网格上,这样让室内就可以很好地隔离,柱子结构采用了弹性夹层原理。
The main room was separated by two technical processes, the slab of the room was totally mounted on a network of low-frequency spring boxes, allowing a strong isolation of the basses, and the posts of the structure with an elastomer sandwich principle.
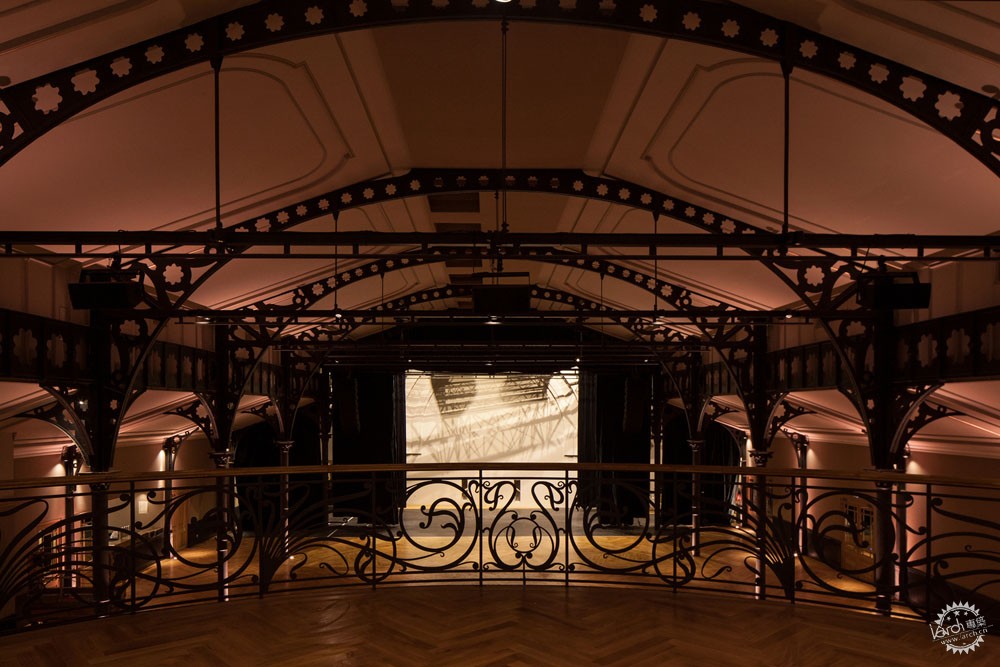
为了让房间更加灵活,还可以调整舞台空间的位置,建筑师设计了一个180平方米的舞台装置,安装在螺旋千斤顶的一个4米长的链条上。链条的长度很重要,舞台中间有两个托盘,可以让舞台在整个空间里随意移动,使用这个设备让观众既可以坐着也可以站起来观看表演。
In order to make the room versatile, and allow to modify the position of the stage space, we designed a stage set on 180m2 mounted on a chain of screw jacks with a stroke of 4m. The length of the stroke is so important that the stage has 2 intermediate trays to slide the chairs in the room. This equipment allows the room to have two possible configurations, one where the audience is standing and the other seated.
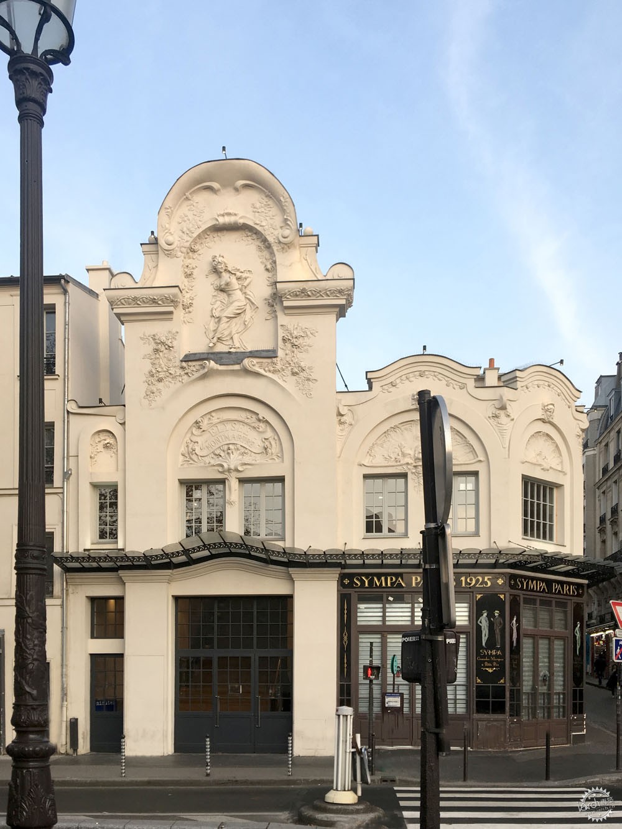
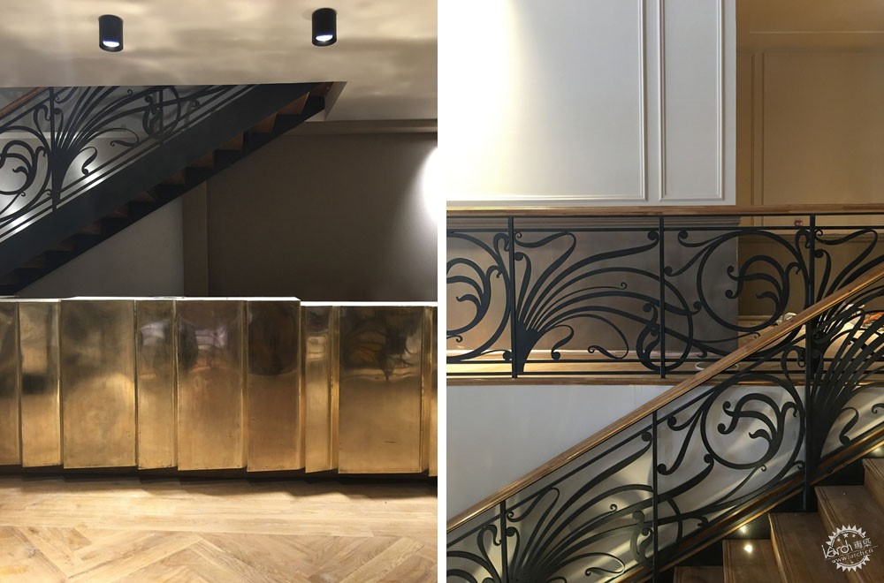
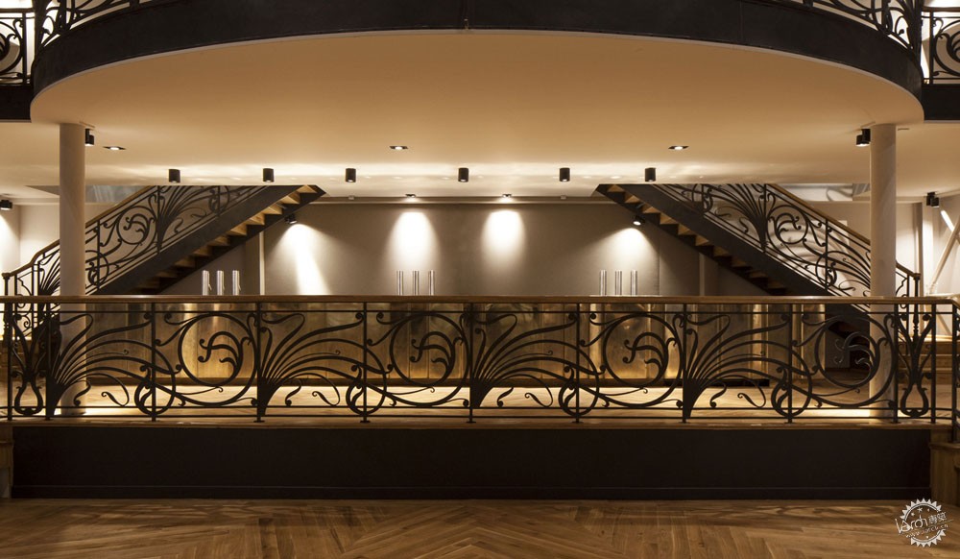
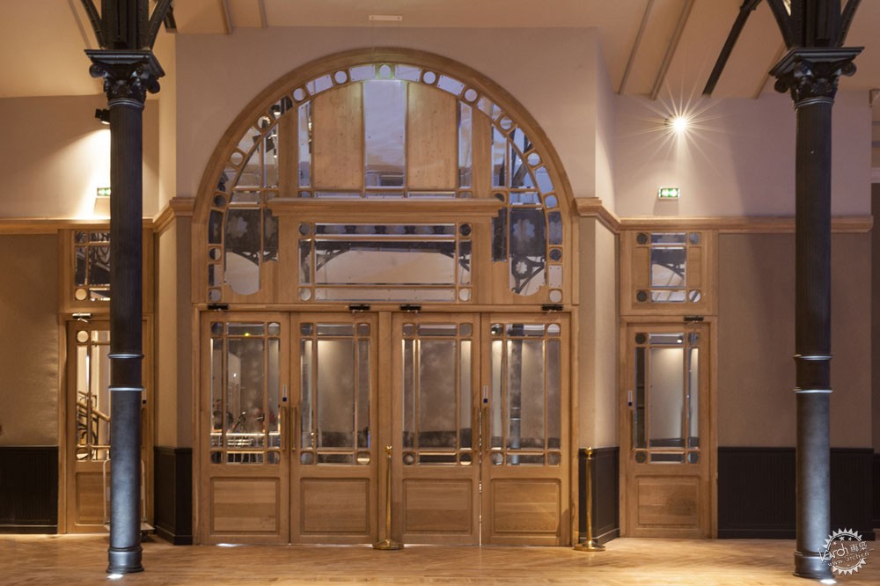
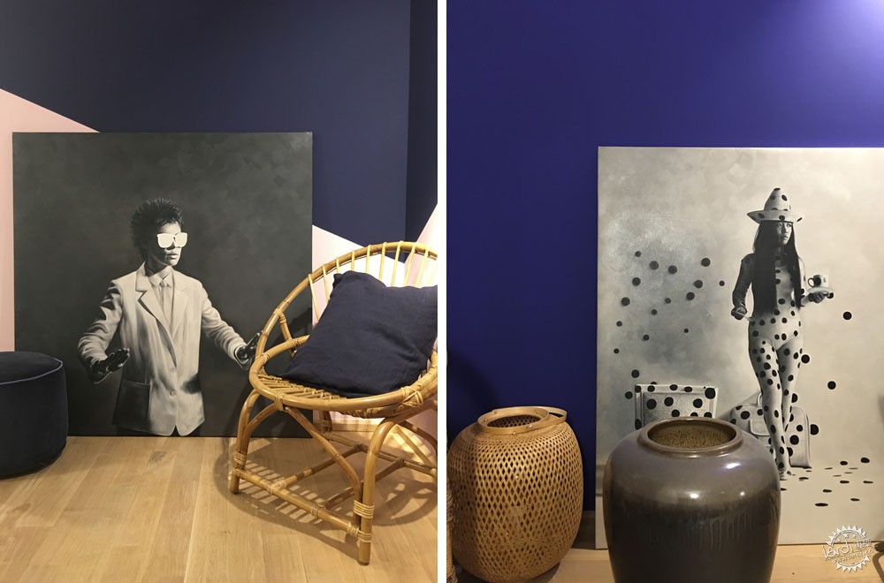
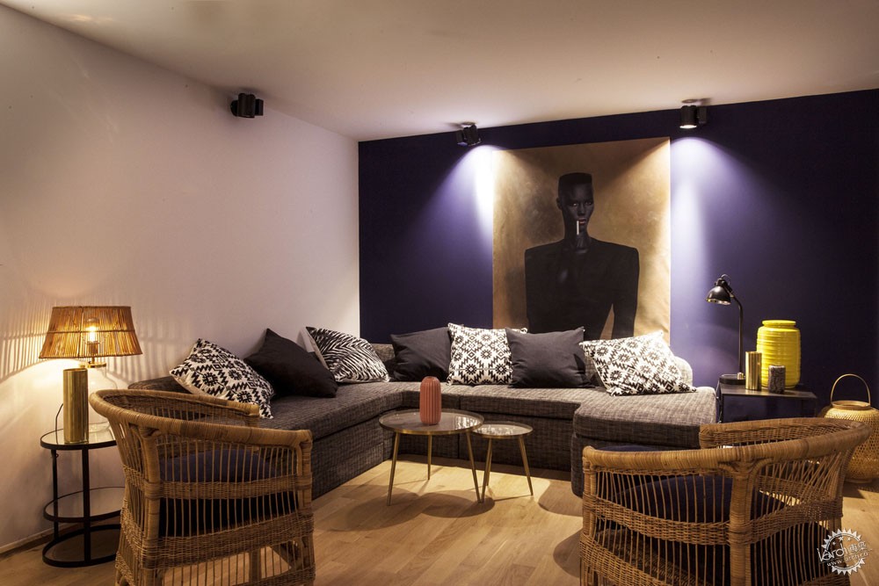
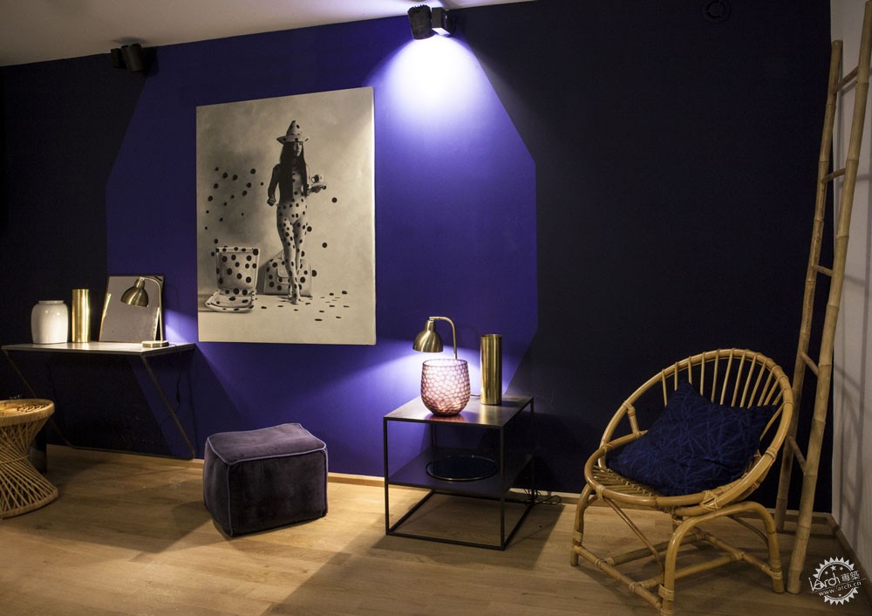
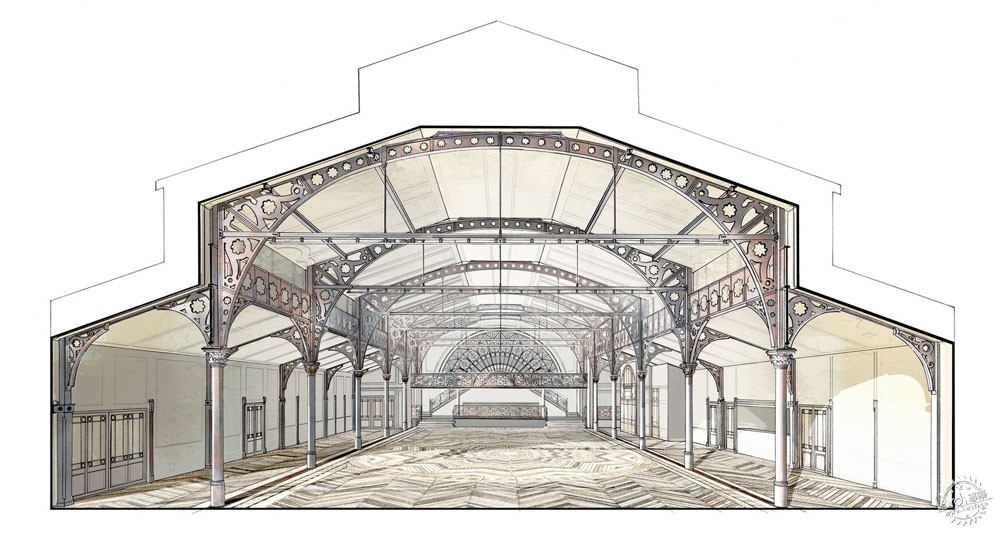
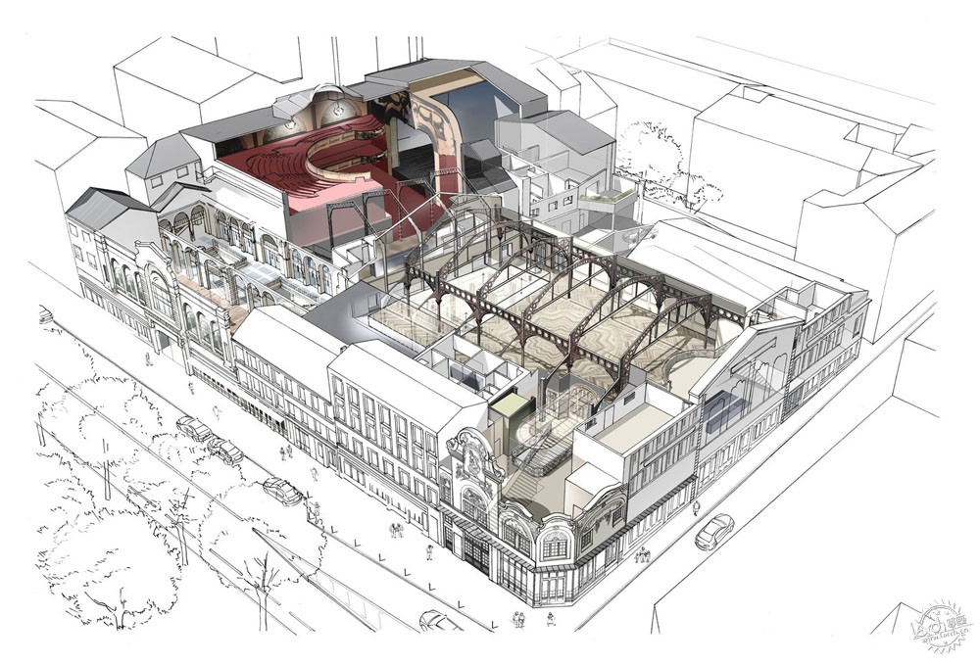

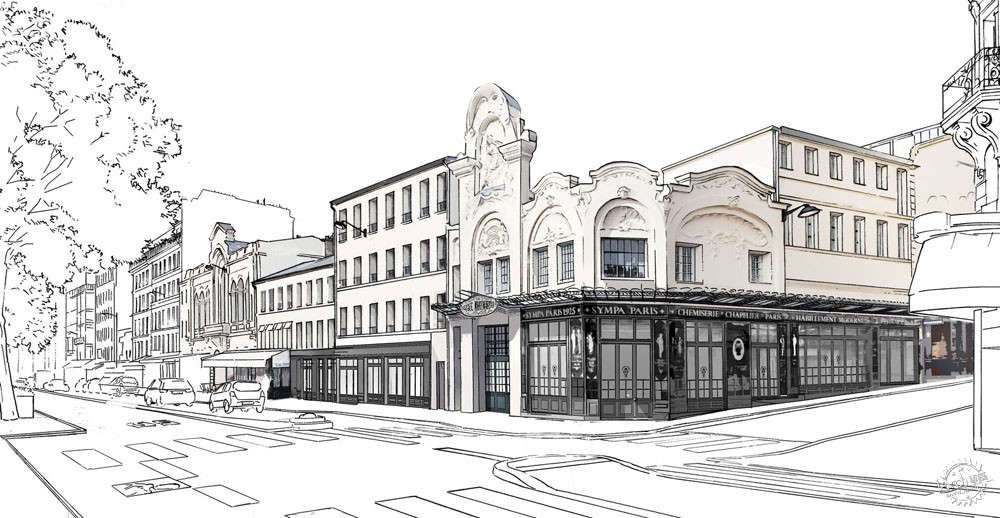
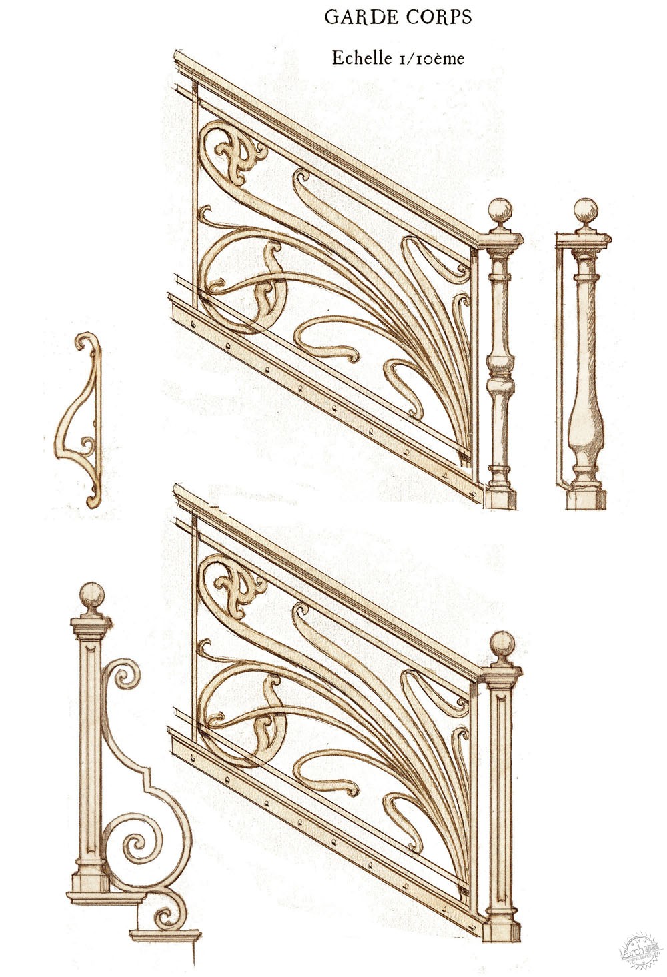
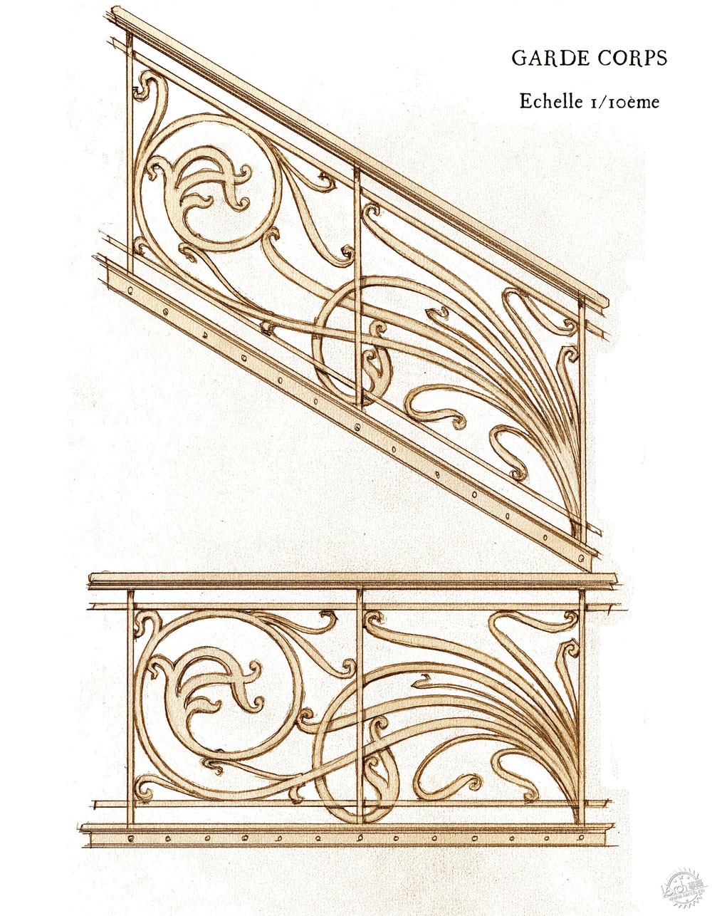
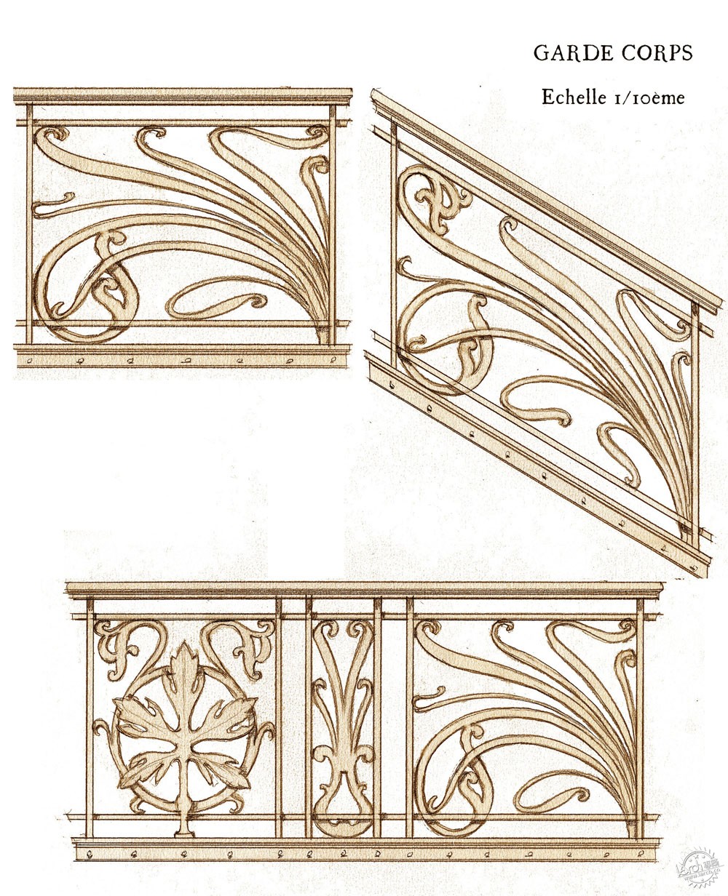
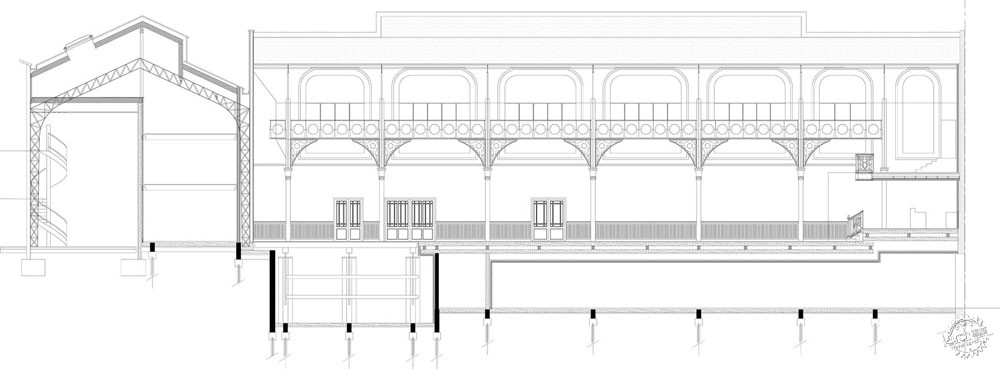
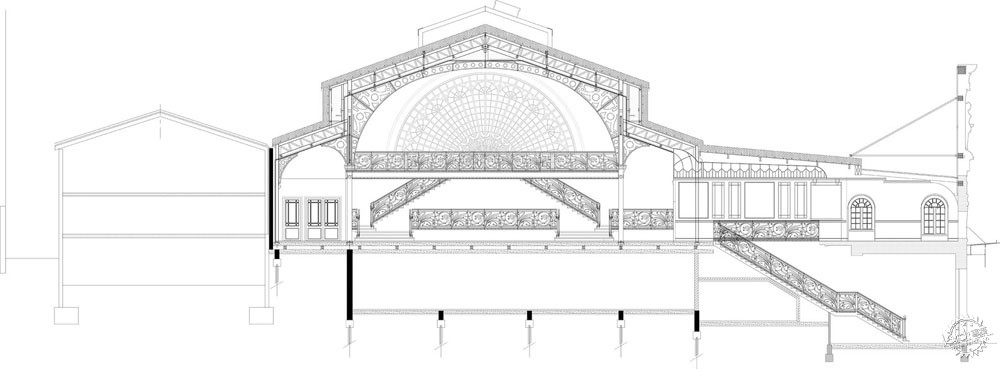

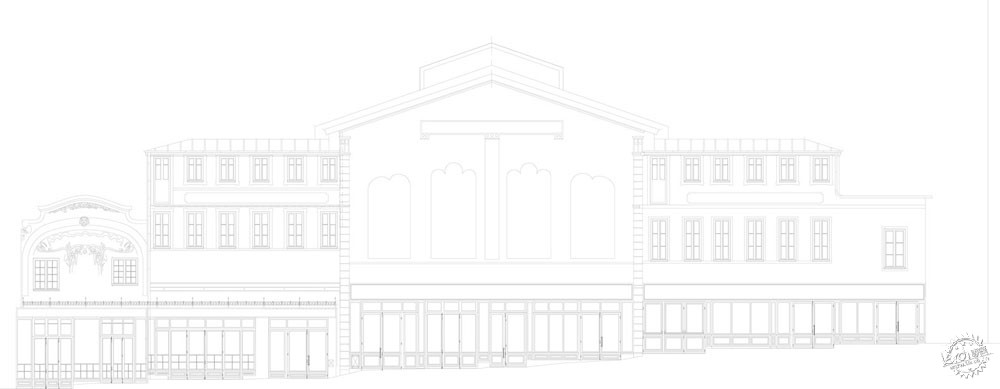
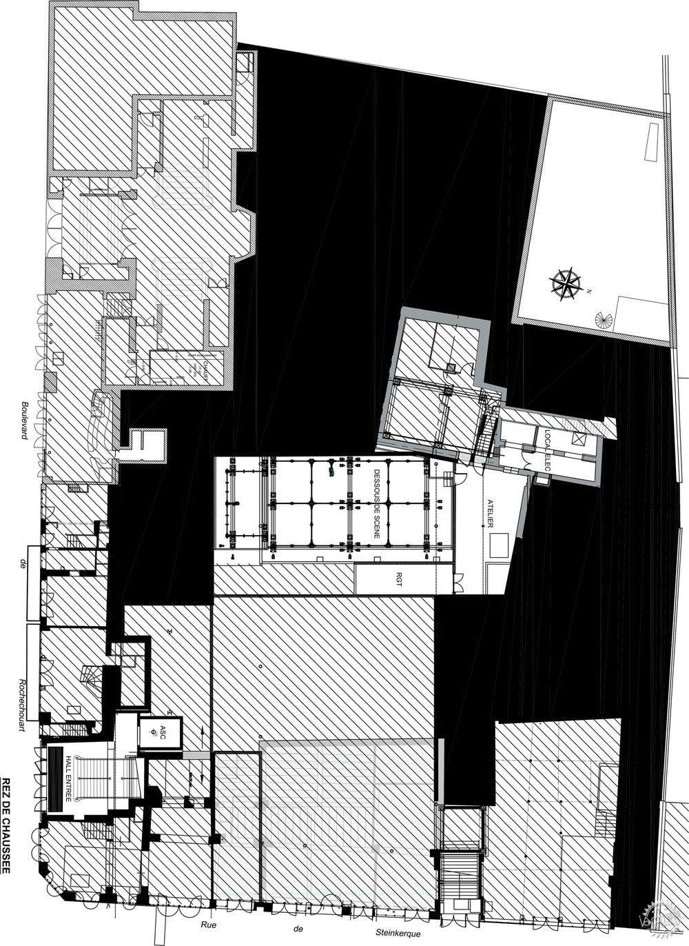
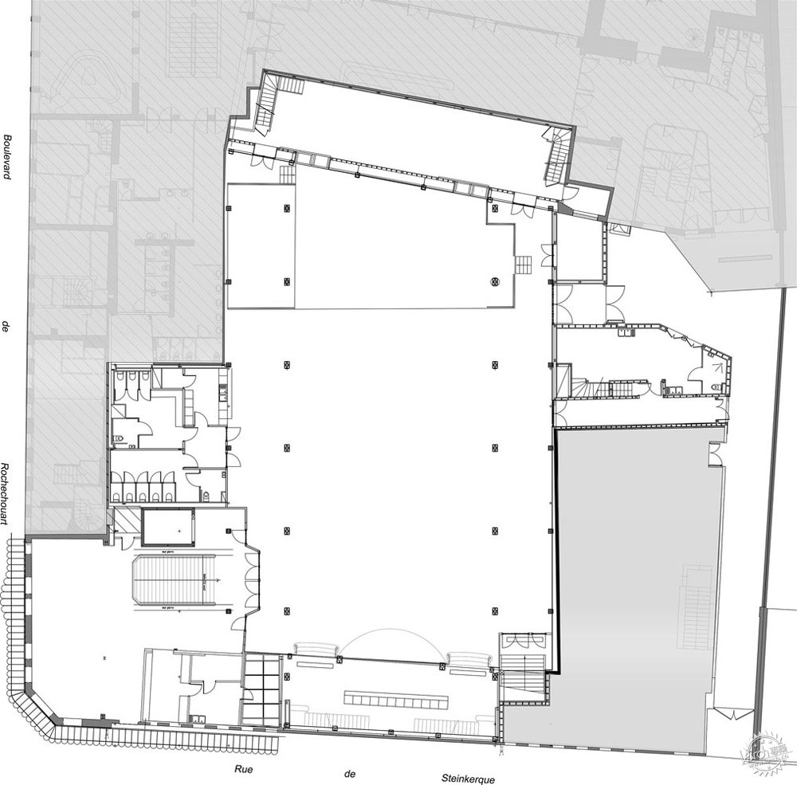
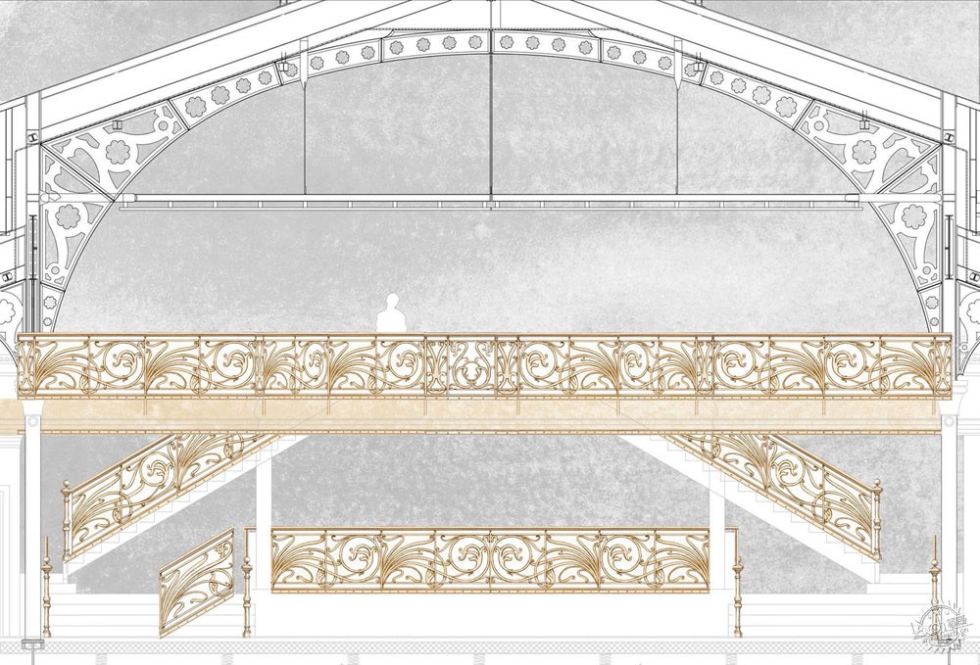
建筑设计:Studio Combo
项目位置:法国,巴黎
项目类型:音乐场地
首席建筑师:Julien Labrousse & Jerome Friant
项目面积:2850平方米
项目年份:2018年
照片摄影:Guillaume Guerin
制造商 Lea Ceramiche, Placo, Fermacell
透视布景:Antoine Fontaine
承包商:Ecoki
金属结构:Strimonia Stroy Eood
金属艺术作品:Strimonia Stroy Eood
客户:Elysèe Montmartre
顾问:Duberseuil &Cie, MD Structure
预算:7.500.000 欧元
Architects: Studio Combo
Location: 72 Boulevard de Rochechouart, 75018 Paris, France
Category: Music Venue
Lead Architects: Julien Labrousse & Jerome Friant
Area: 2850.0 ㎡
Project Year: 2018
Photographs: Guillaume Guerin
Manufacturers: Lea Ceramiche, Placo, Fermacell
Scenography: Antoine Fontaine
Contractor: Ecoki
Metal structure: Strimonia Stroy Eood
Metal art form fabrication: Strimonia Stroy Eood
Clients: Elysèe Montmartre
Consultants: Duberseuil &Cie, MD Structure
Budget: 7.500.000 euros
|
|
