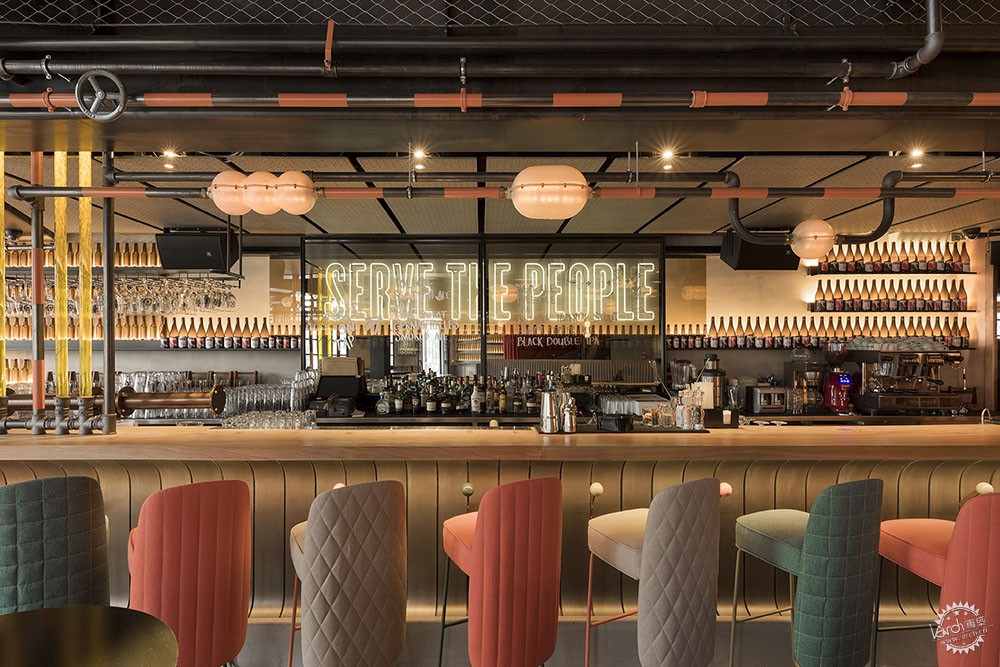
Populist 餐厅
Populist Restaurant / Yoo Architecture + Lagranja Design
由专筑网王沛儒,李韧编译
来自建筑事务所的描述:2016年,由巴塞罗那Lagrania设计事务所设计的Populist餐厅在土耳其伊斯坦布尔博蒙蒂开业。近期,他们的第二家分店在Bebek开业,YOO建筑事务所承担了装修部分,项目有三层楼,面积约1050平方米,要求在6个月内完工。这家餐厅和Angie Bebek在同一栋建筑里,Angie Bebek也是由YOO建筑事务所设计,是一个健身俱乐部。
Text description provided by the architects. In 2016, The Populist restaurant that is designed by the Barcelona based Lagrania Design opened its doors in Bomonti. Their second branch recently opened in Bebek with YOO Architecture undertaking the Fit Out project, that consists of three floors, approximately 1050 sqm and completed in 6 months. The restaurant is also in the same building as Angie Bebek, another fit out project by YOO Architecture.
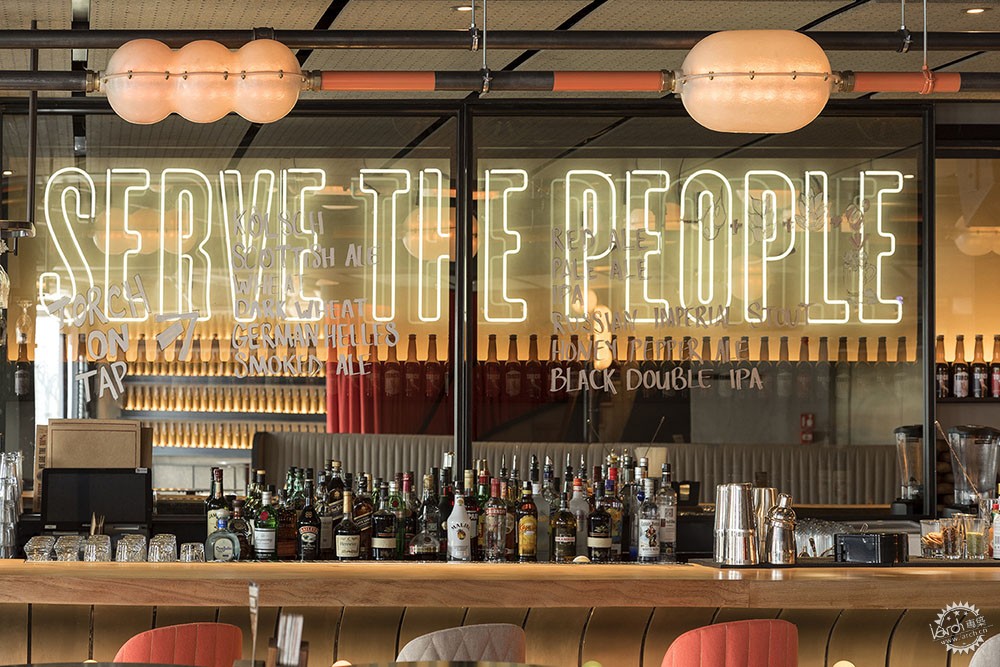
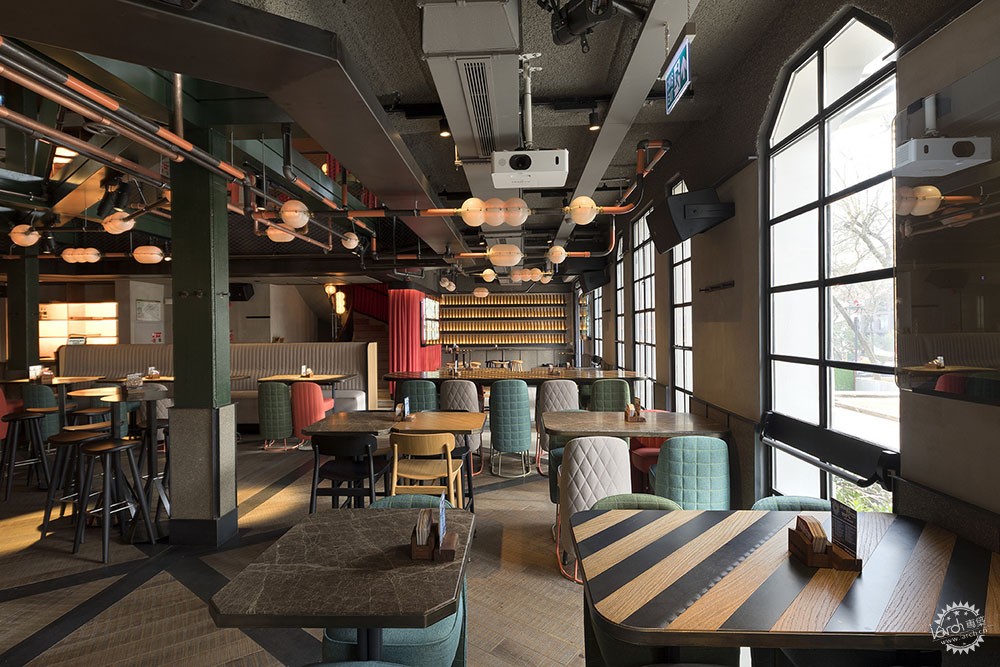
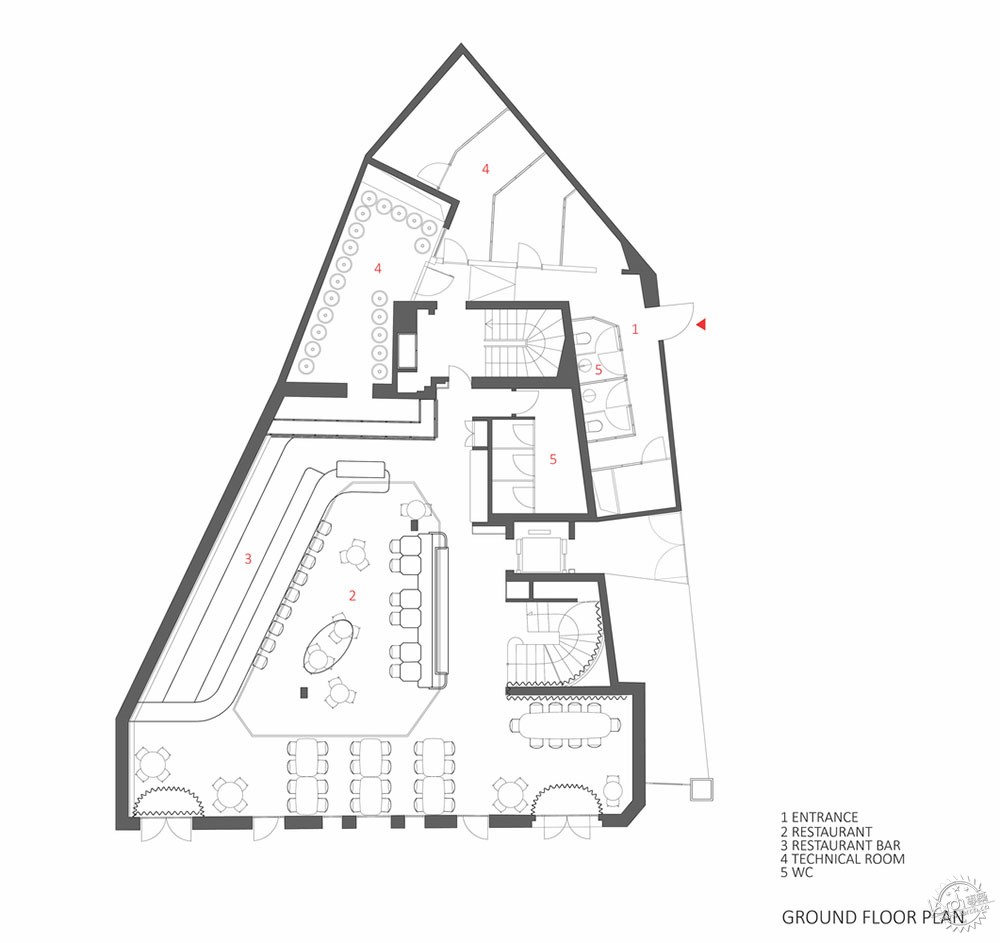
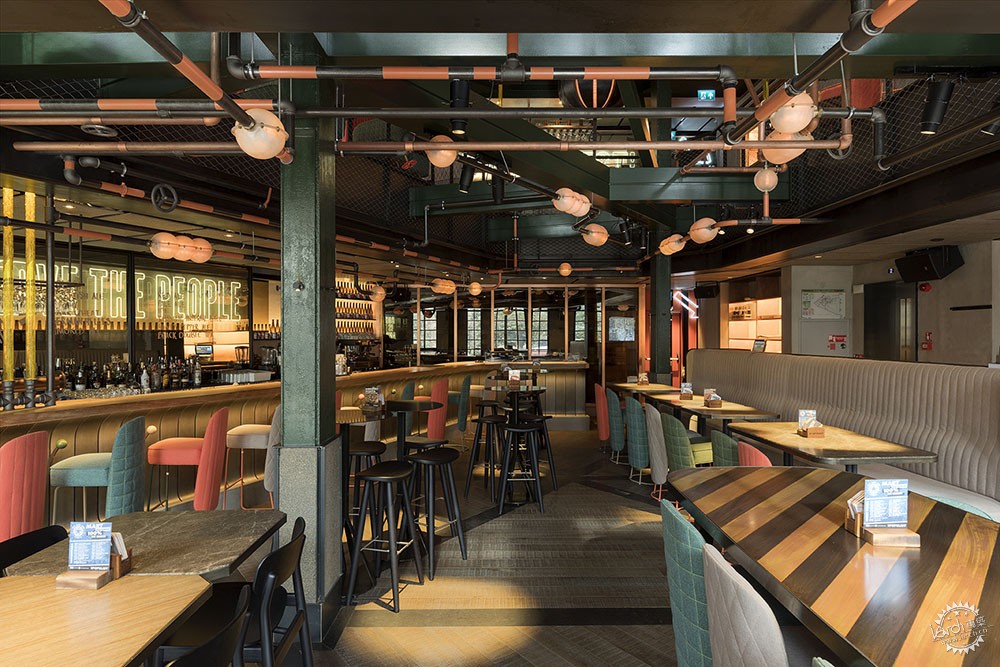
建造Populist餐厅的总设计概念是工业元素的再利用,形成工业设计概念,在不同的地方使用水槽、金属和管道营造出整体的气氛。
The building tanks of Populist's general design concept have been recreated specifically for this project. To form an industrial design concept; building tanks, metals and pipes were used in different places; creating an overall atmosphere.
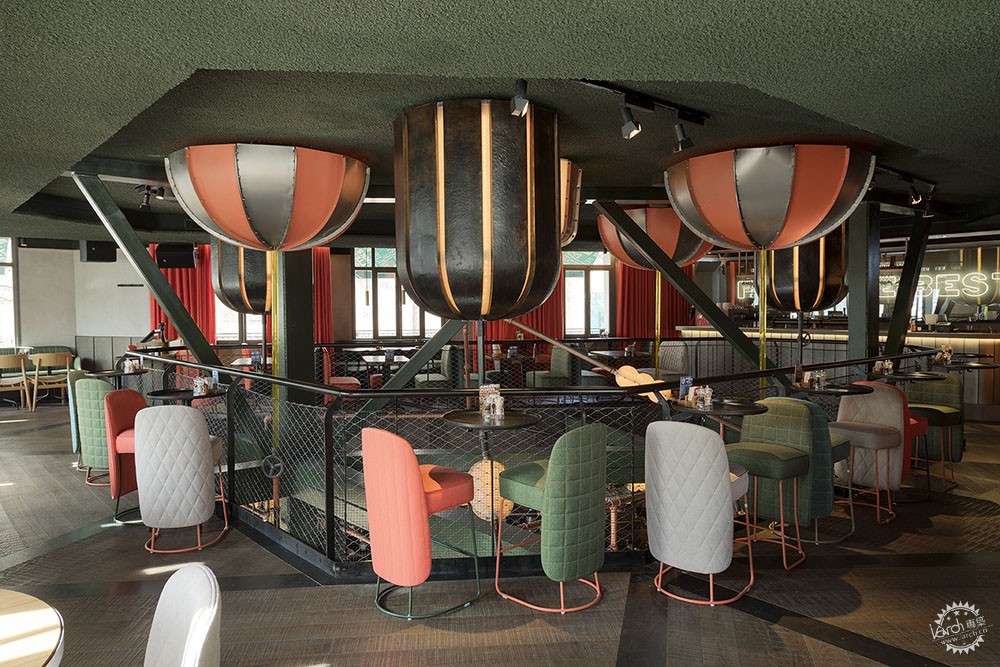
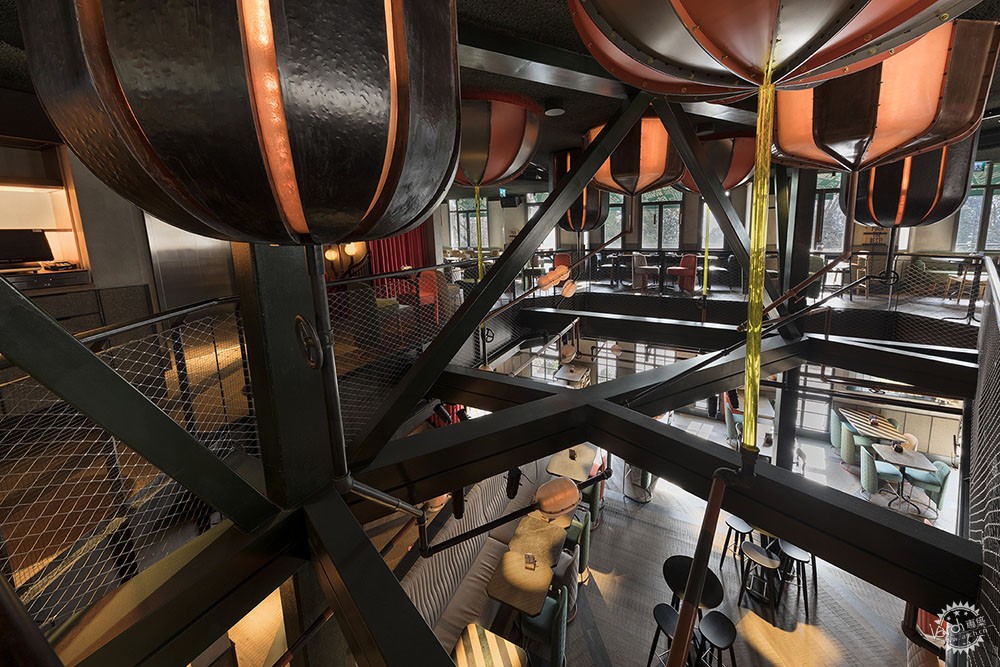
“Dream Machine”是特殊的设计装置,它位于画廊空间的天花板上,是由金属和半透明水箱组成,“Dream Machine”可以创造出无穷无尽的效果,附加在水槽上的特殊照明管道也强调了这种设计语言,这些管道有自动照明系统,可以在不同的使用条件和天气条件的情景下改变照明方式。
“Dream Machine”, a special design that is located by the ceiling on top of the gallery space is created with metal and semi-permeable tanks that were cut in half. While the “ dream Machine” creates a endless effect, special illuminated pipes that are attached to the tanks strengthens the design language. These pipelines have an automation system for lighting to change them for different usage and weather conditions scenarios.
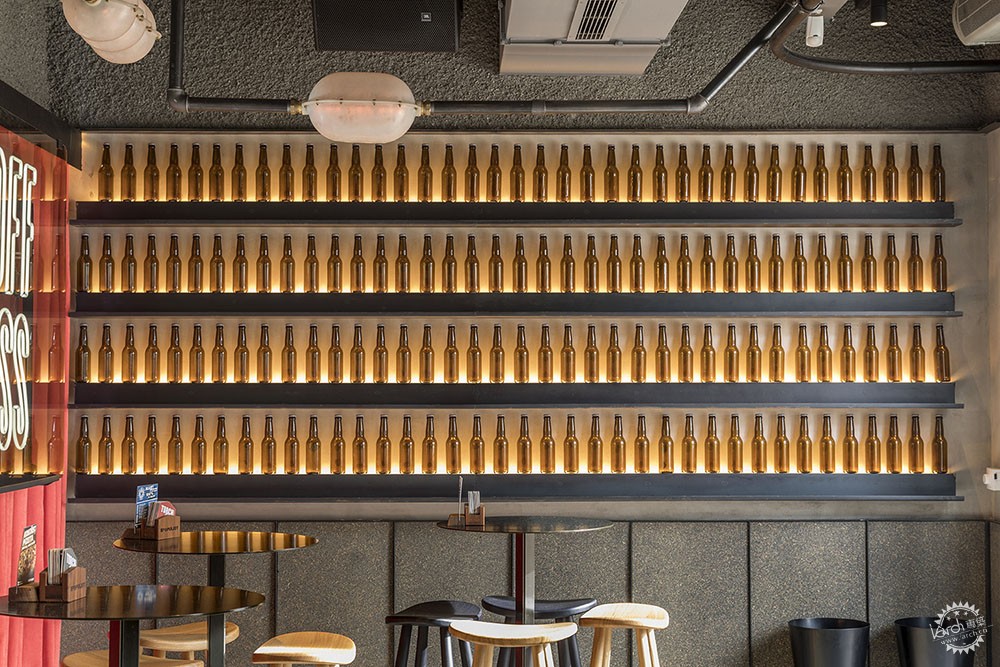
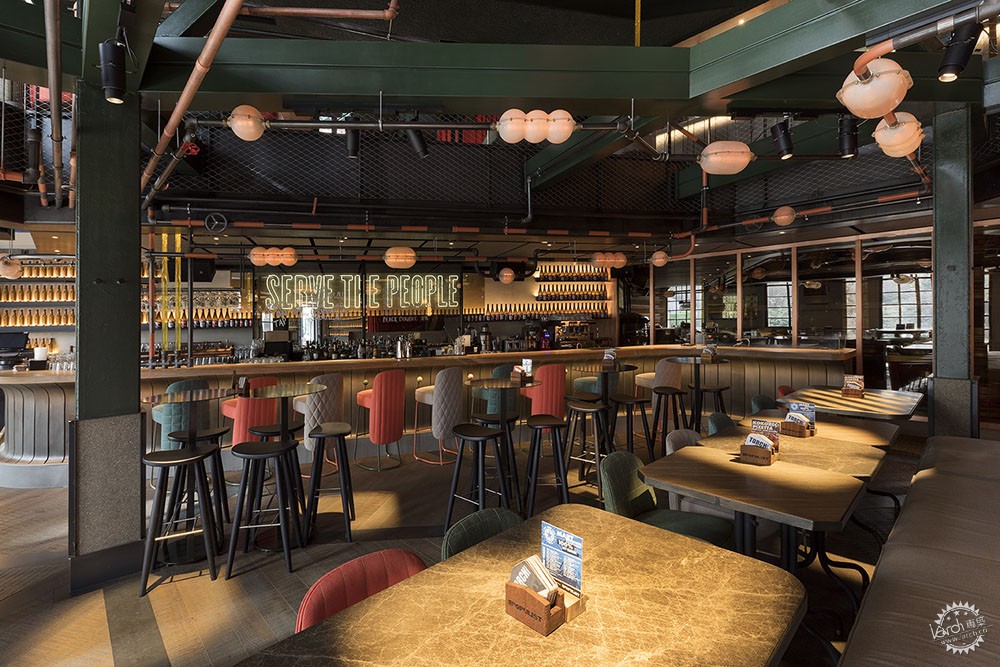
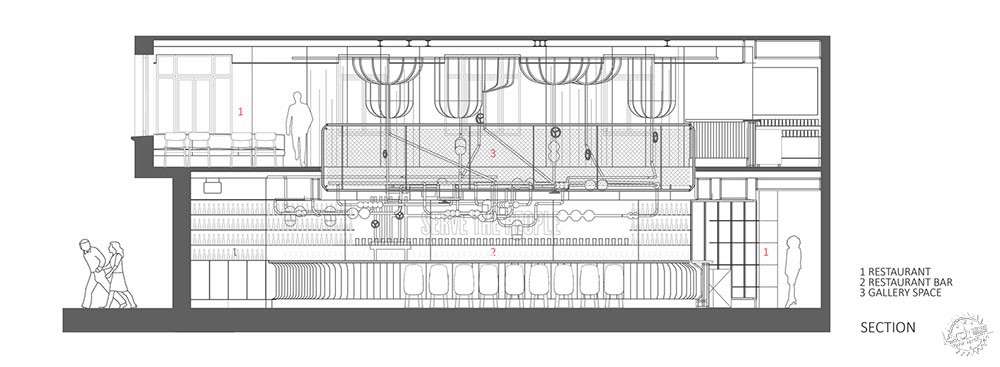
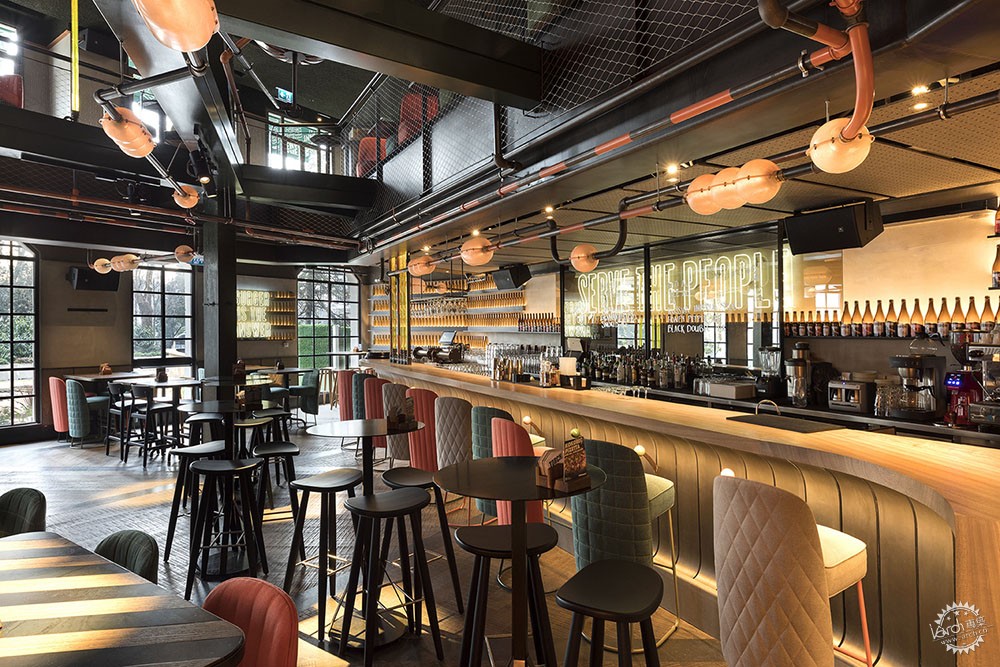
Populist餐厅同Angie夜总会一样,都位于同一建筑物里,建筑师对场地的声学设计进行了特别地研究。天花板上的吸声涂料,墙壁上的穿孔隔音板和防火天鹅绒窗帘都可以控制音量,起到声学效果。
Due to the night life district and night clubs (Angie) in the same building as the Populist is located; the acoustical design of the venue is especially studied during design stages. Acoustic paints on the ceilings, perforated acoustic panels on the walls and fireproof velvet curtains are used for quality sound control.
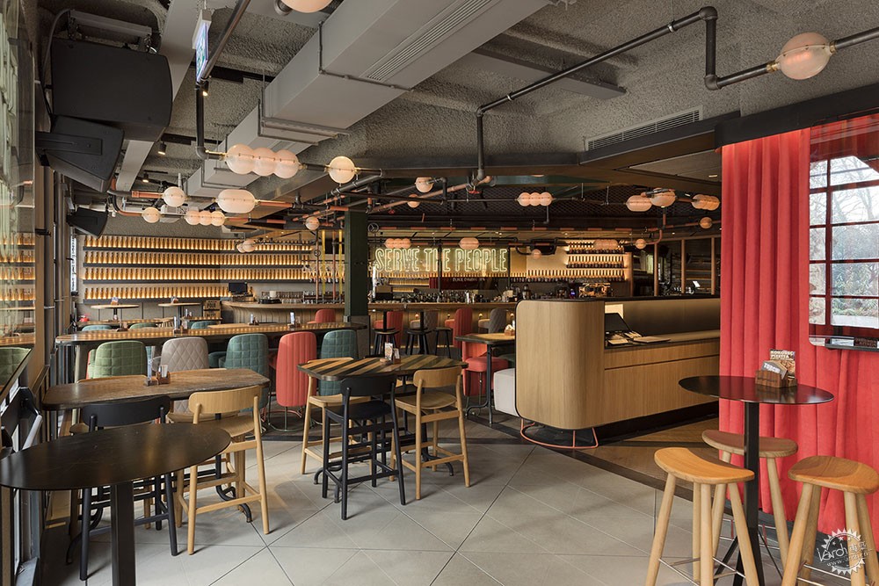
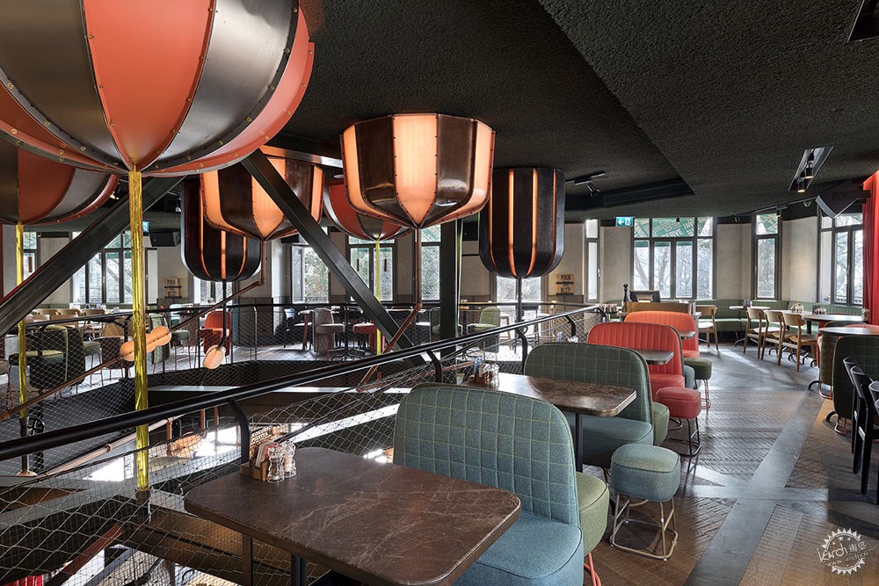
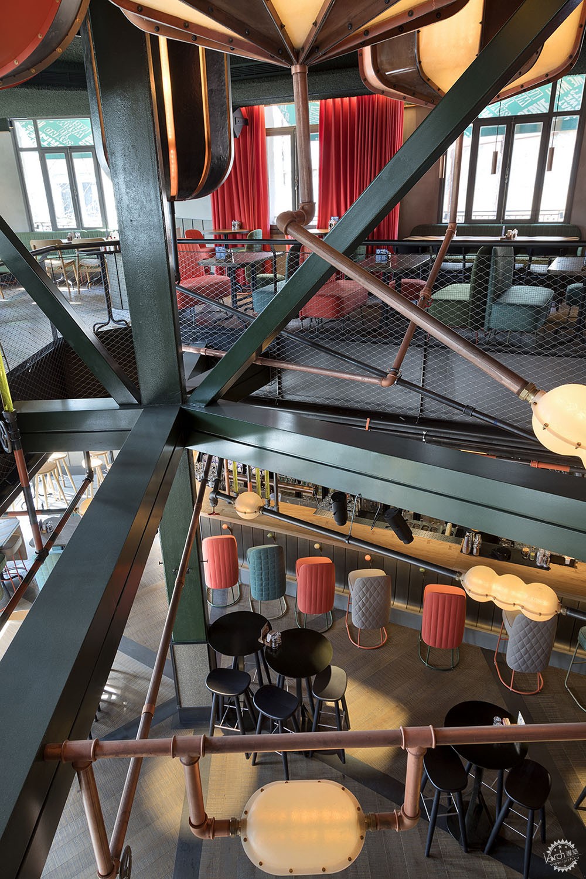
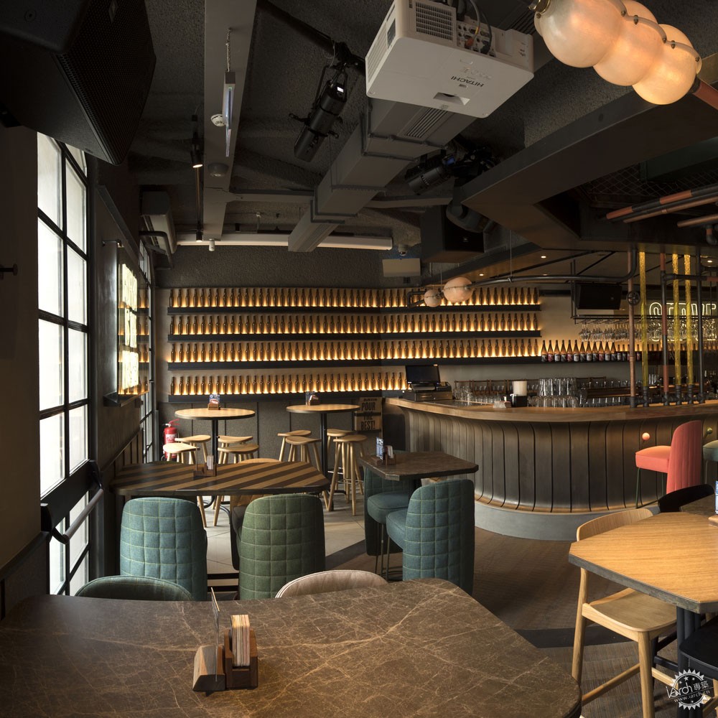
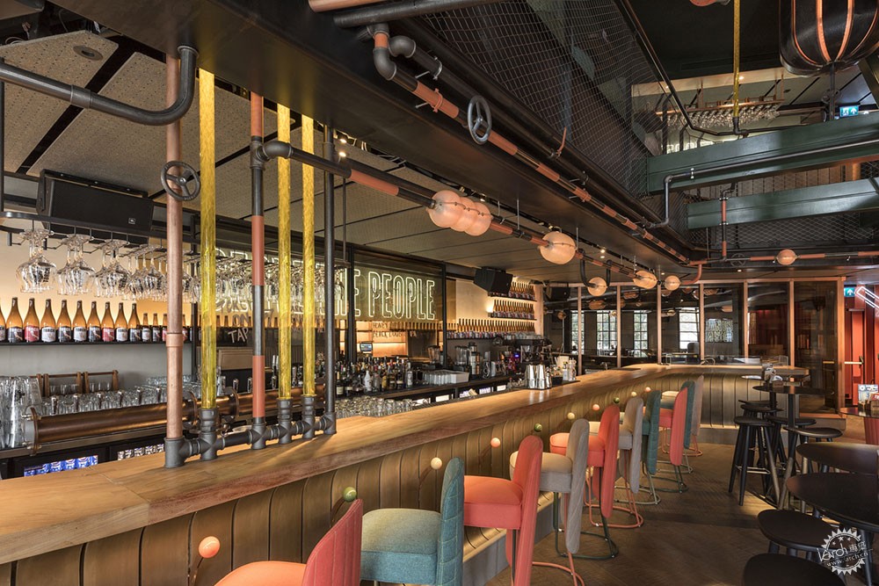
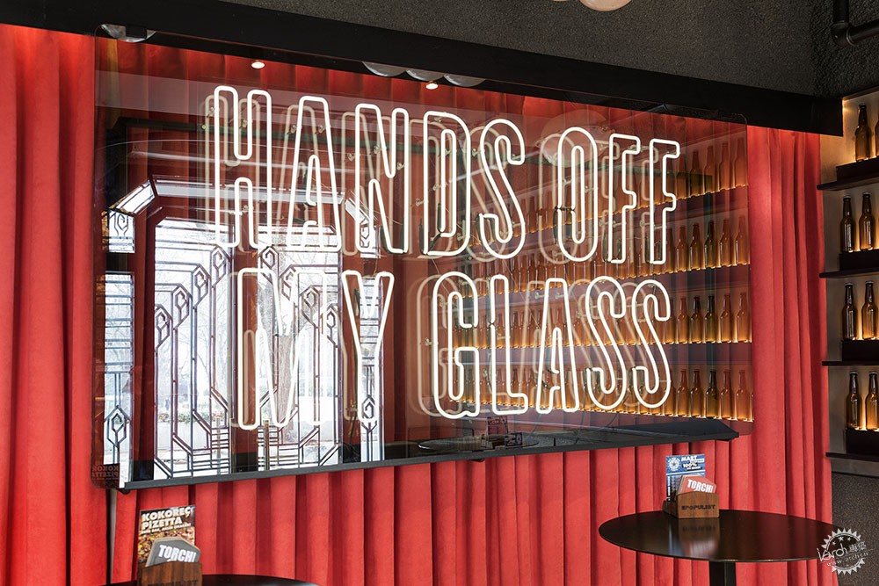
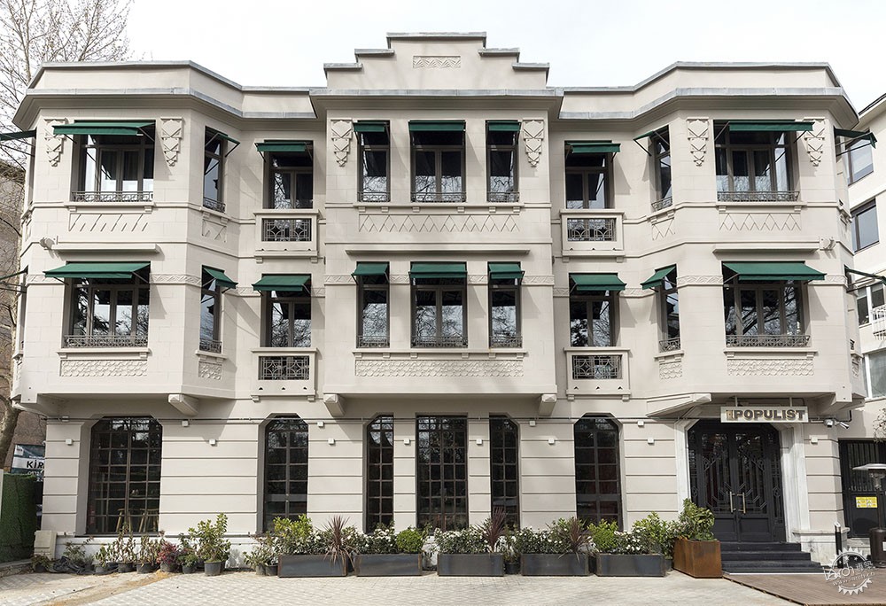

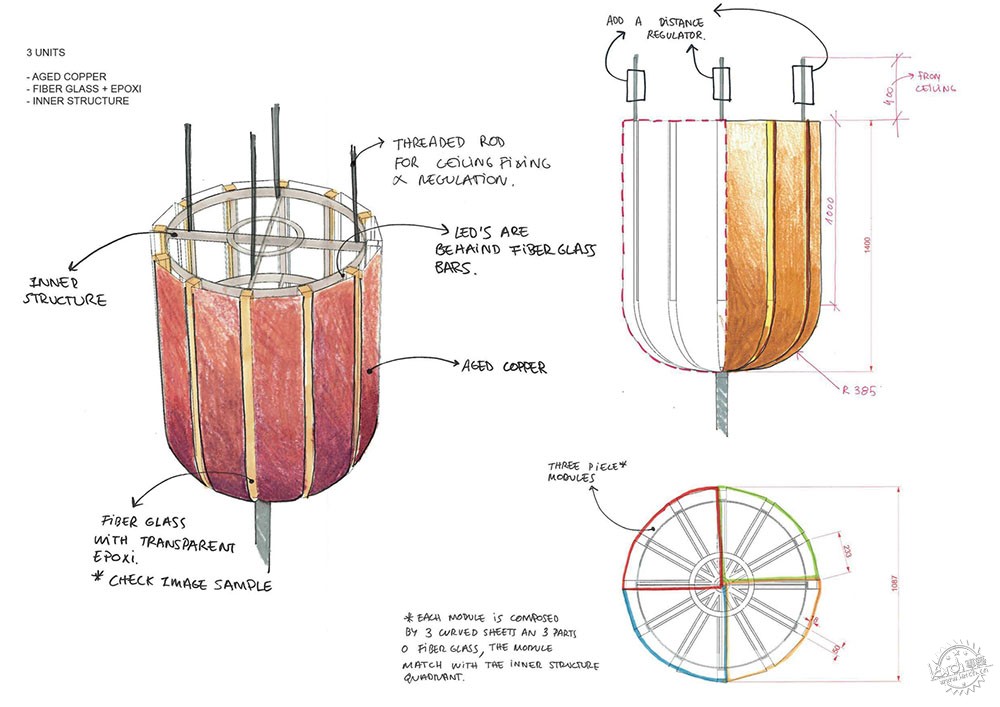
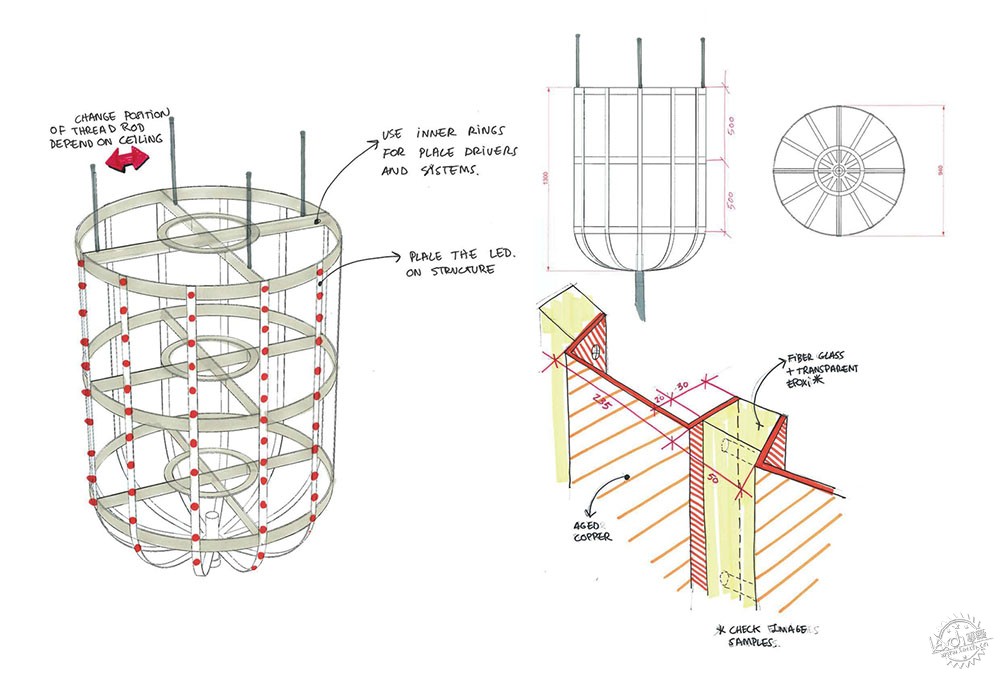
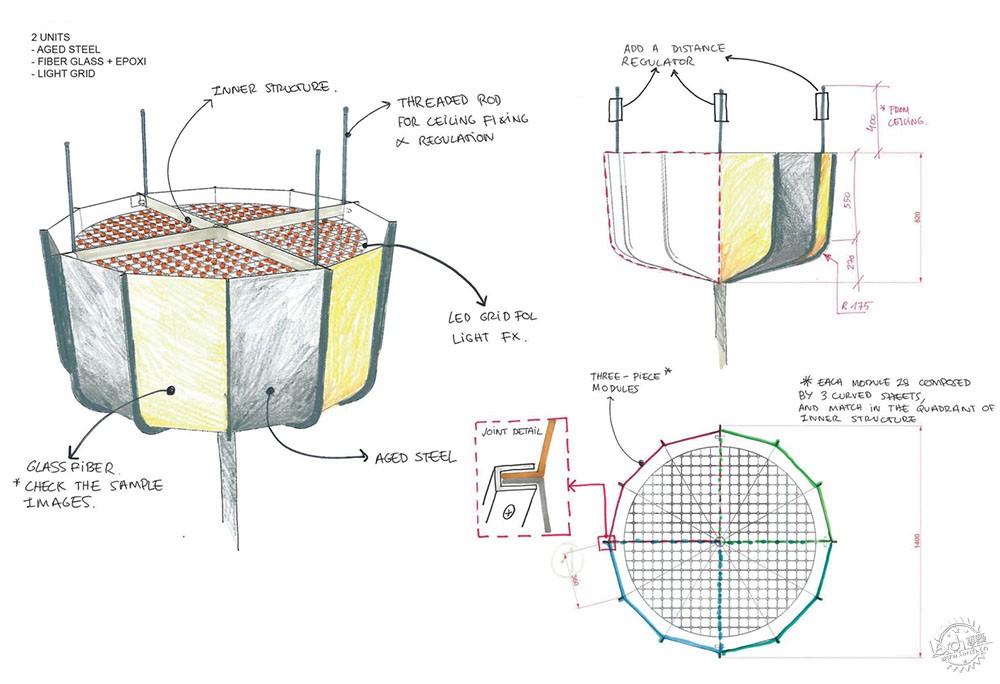
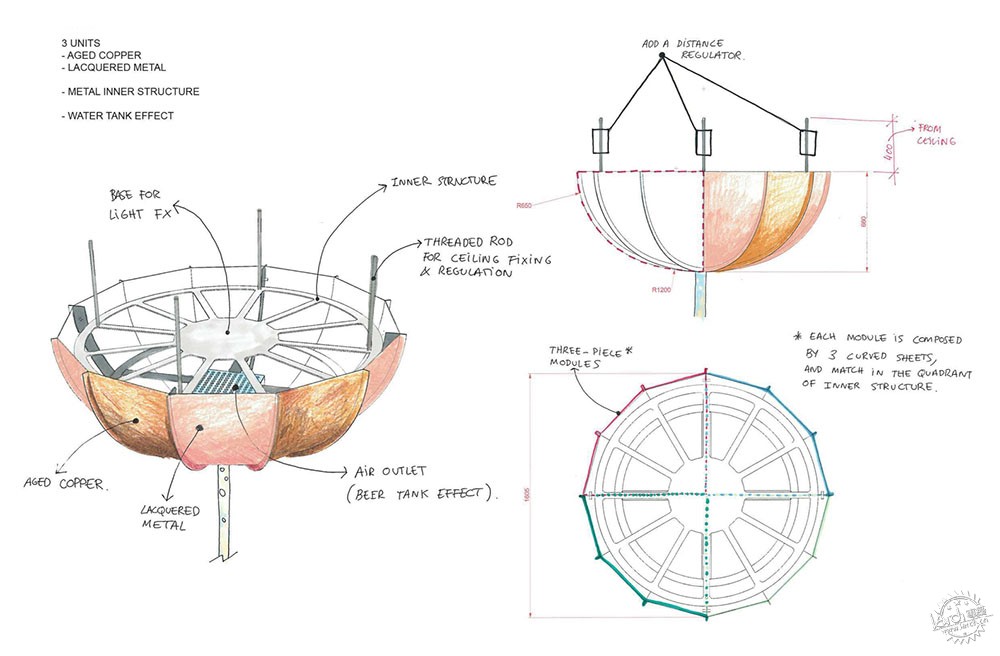
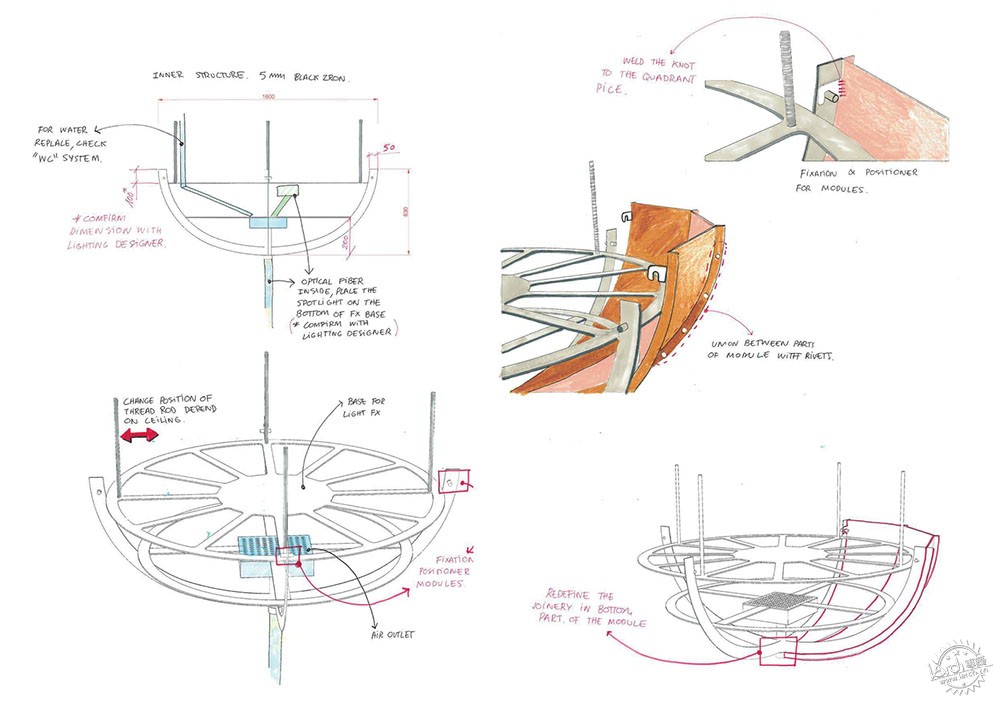
建筑设计:Lagranja Design, Yoo Architecture
项目位置:土耳其,伊斯坦布尔
项目类型:餐厅
项目面积:1050平方米
项目年份:2018年
照片摄影:Ömer Uzun
制造商:Ares, Reggiani, iGuzzini
总承包商:Yoo Architecture
客户:d.ream (Doğuş Restaurant Entertainment & Management)
灯光设计:ReMM
Architects: Lagranja Design, Yoo Architecture
Location: 616-618/20, Tepeüstü Mahallesi, Alemdağ Cd., 34771 ümraniye/İstanbul, Turkey
Category: Restaurant
Area: 1050.0 m2
Project Year: 2018
Photographs: Ömer Uzun
Manufacturers: Ares, Reggiani, iGuzzini
General Contractor: Yoo Architecture
Client: d.ream (Doğuş Restaurant Entertainment & Management)
Lighting Designer: ReMM
|
|
专于设计,筑就未来
无论您身在何方;无论您作品规模大小;无论您是否已在设计等相关领域小有名气;无论您是否已成功求学、步入职业设计师队伍;只要你有想法、有创意、有能力,专筑网都愿为您提供一个展示自己的舞台
投稿邮箱:submit@iarch.cn 如何向专筑投稿?
