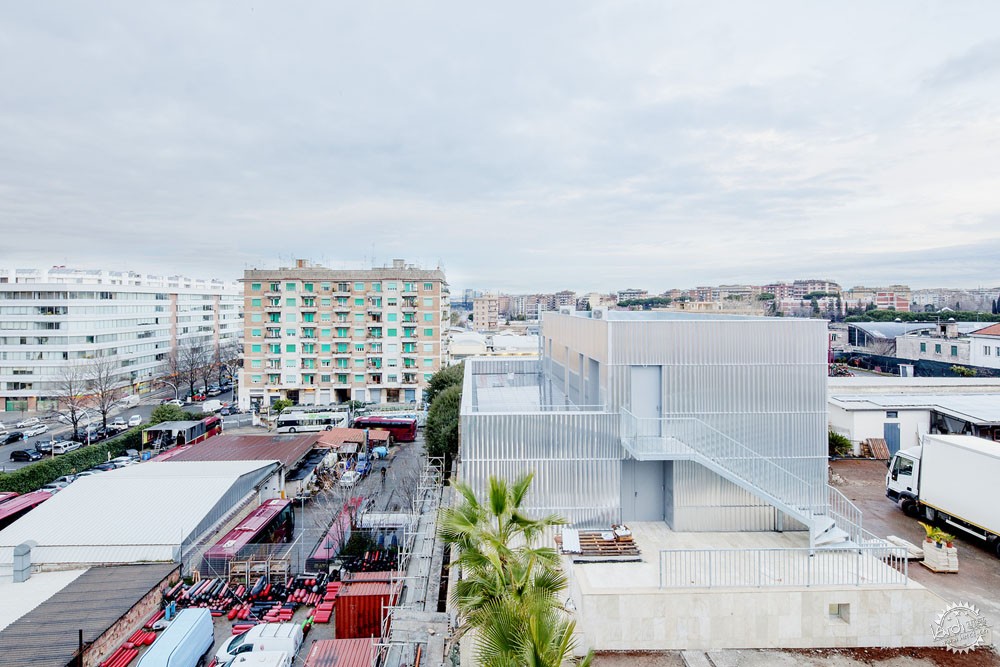
HUB / ITS Studio
由专筑网王沛儒,王雪纯编译
来自建筑师提供的文本描述。这栋新建筑位于城市边缘,靠近Tiburtina火车站,是一个针对当代社会问题,结合创新技术的开放式办公楼。
Text description provided by the architects. Located on the edge of the consolidated city nearby Tiburtina railway station, the new building is meant to be a workplace open to contemporary society issues and new technologies.
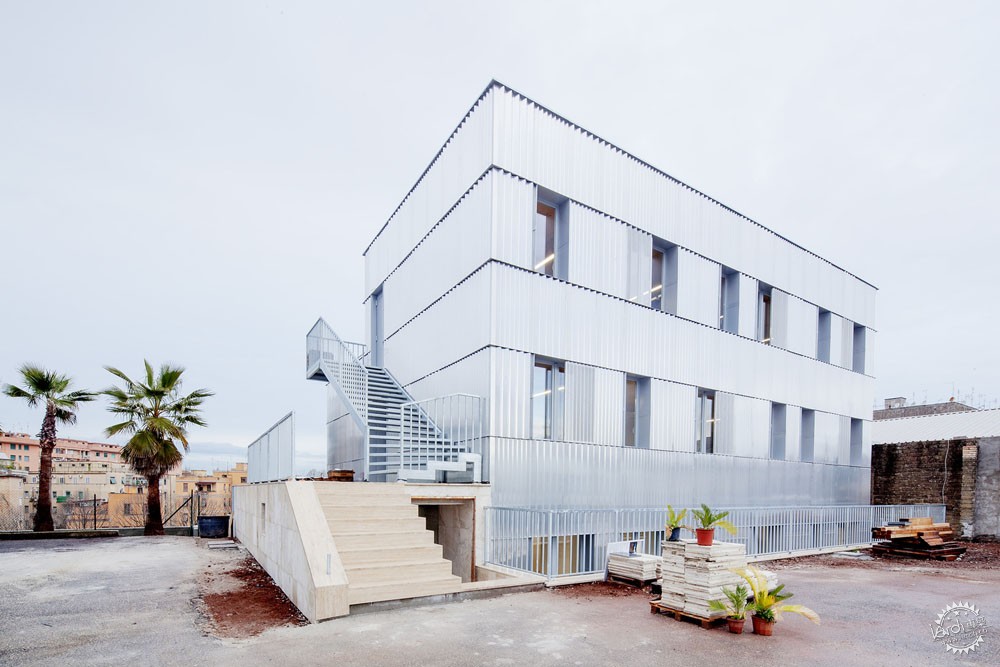
这座建筑是专门从事BIM管理的Parallel Digital分公司总部大楼,是这个面积5000㎡的前工业区进行大规模城市重建的第一步:该计划预计将对一些现有建筑进行翻新,另一些将被拆除,以新的规模来容纳初创公司、创新企业和工厂实验室等小型组织。
The building - which is it’s headquarters, together with the branch Parallel Digital devoted to BIM management, is the first step of a larger urban renewal over a 5000 square meters former industrial area : the plan foresees the refurbishment of some existing buildings, others will be demolished and new volumes will be realized to host start-up companies, innovative businesses and fab-labs.

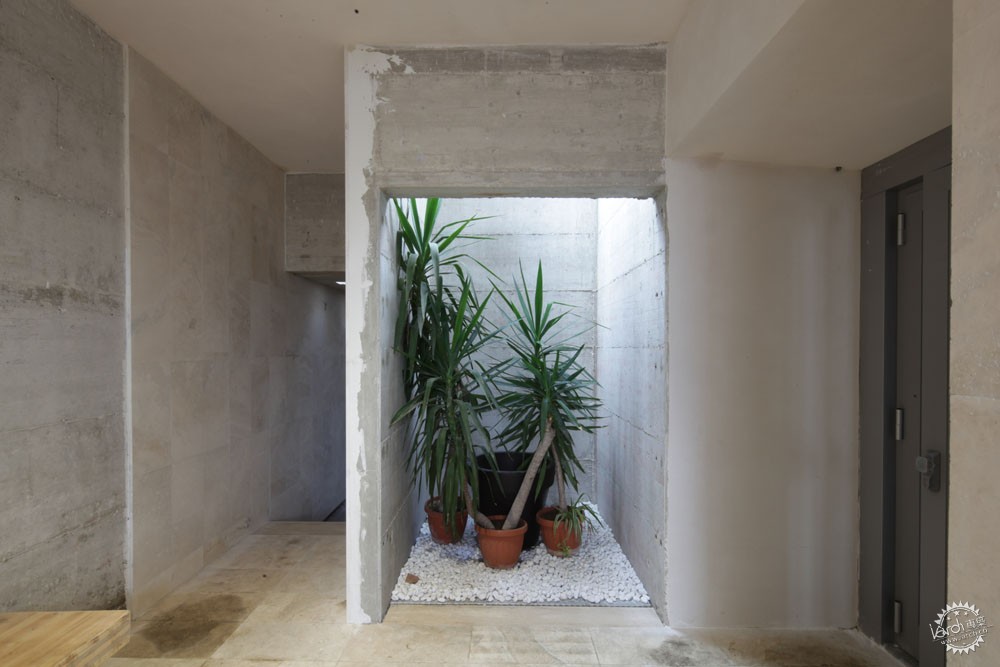
通过公共区域的设计,城市规划的目的是有利于用户之间的交流接触,从而在创新的促进上企业间的交流:这栋新的综合体的旨在充当各创新企业中的连接器。
Through the design of the common areas, the urban plan is conceived to favor encounters between users, so as to nurture the dynamics of exchange at the basis of innovation : it’s new headquarters aims to act as a connector for various entrepreneurial realities.
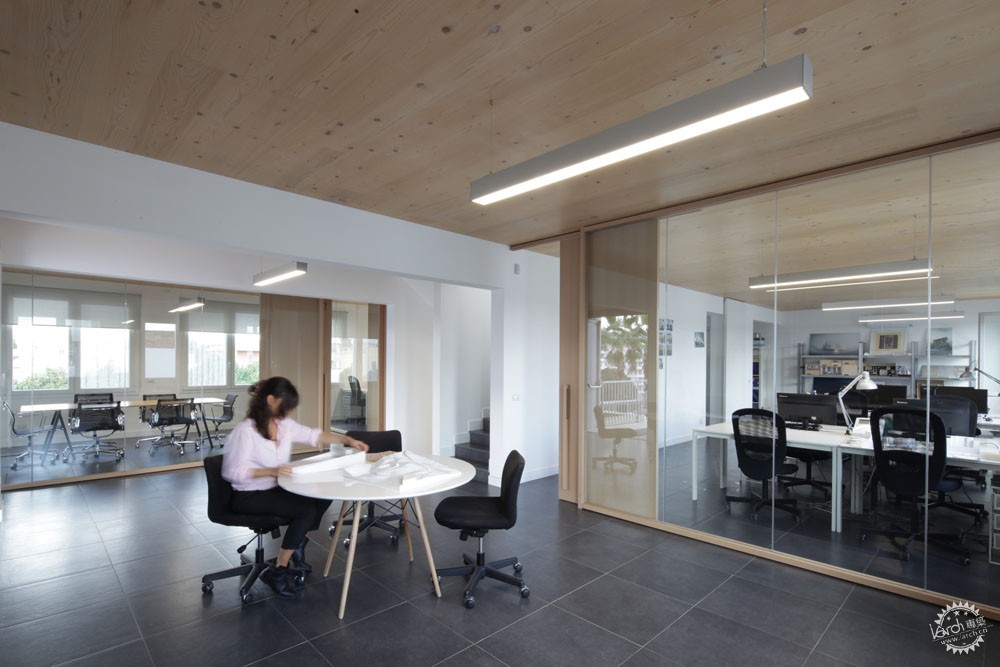

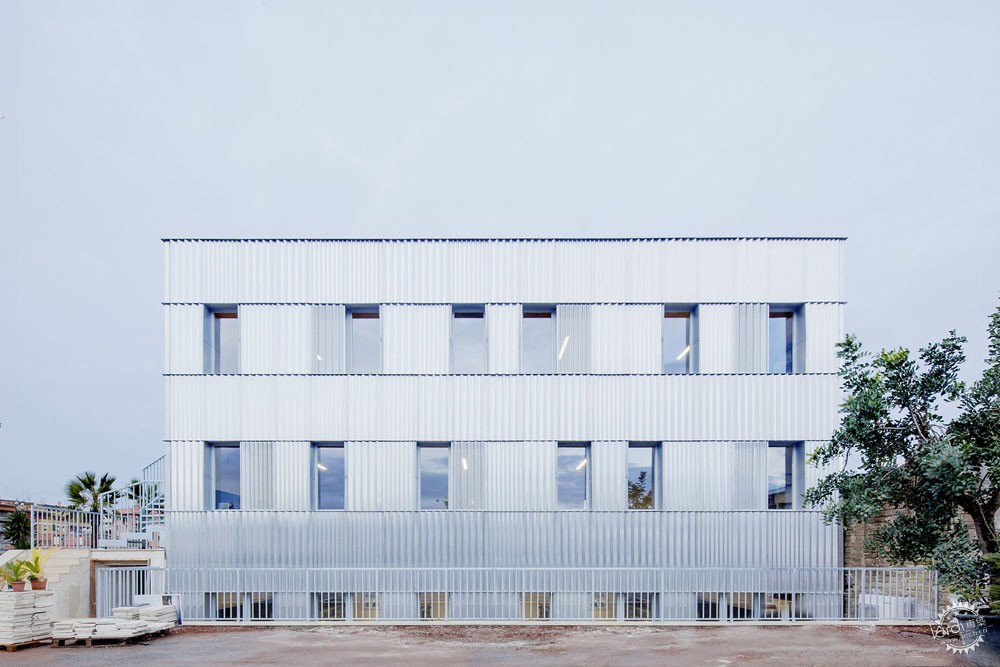
这座三层楼高的建筑位于一条上坡的次要道路上,比主街高出10米,成为城市中这一奇特地区的地标,但是建筑仍具有一定的后工业特征。
The three storey building is located on an uphill secondary road, 10 meters higher than the main street from which it emerges as a landmark of this odd portion of the city, still in search of its own post-industrial identity.
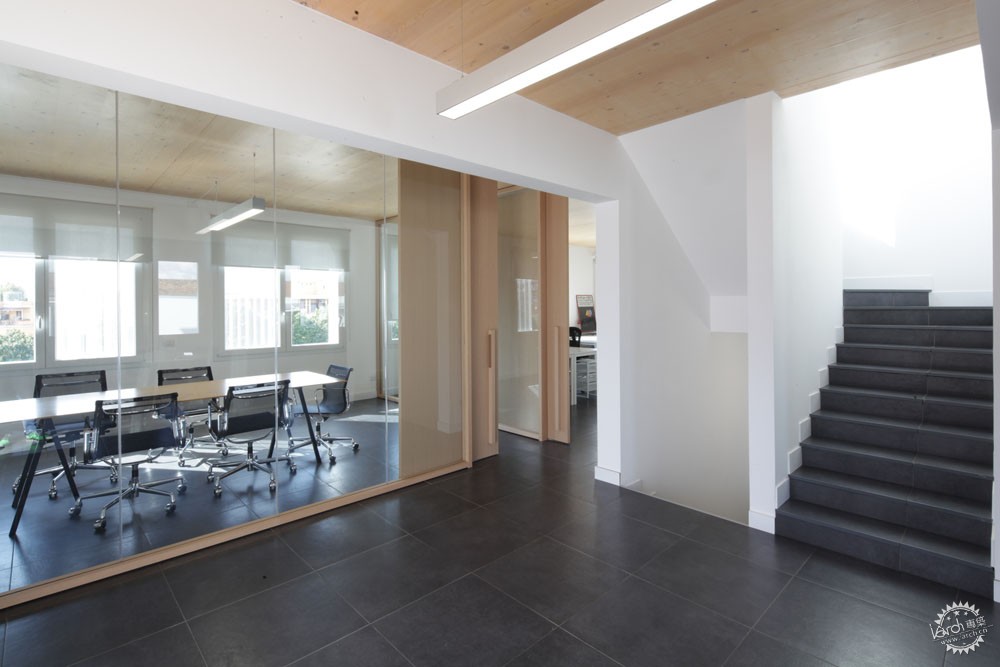
新建筑位于凝灰岩洞穴的复杂结构之上,这些洞穴的历史可以追溯到19世纪,曾经在第二次世界大战期间被用作避难所。
The new construction is located above a complex fabric of tuff caves, dating back to the nineteenth century, that were used as shelter during the Second World War.

这个项目被作为一个研究案例,用于全面的BIM工艺过程管理(2017年获得BIM & DIGITAL奖)和预制工艺过程。
The project was used by it’s as a case study both for the full BIM process management (awarded in 2017 with the BIM & DIGITAL Award) and the prefabrication process.
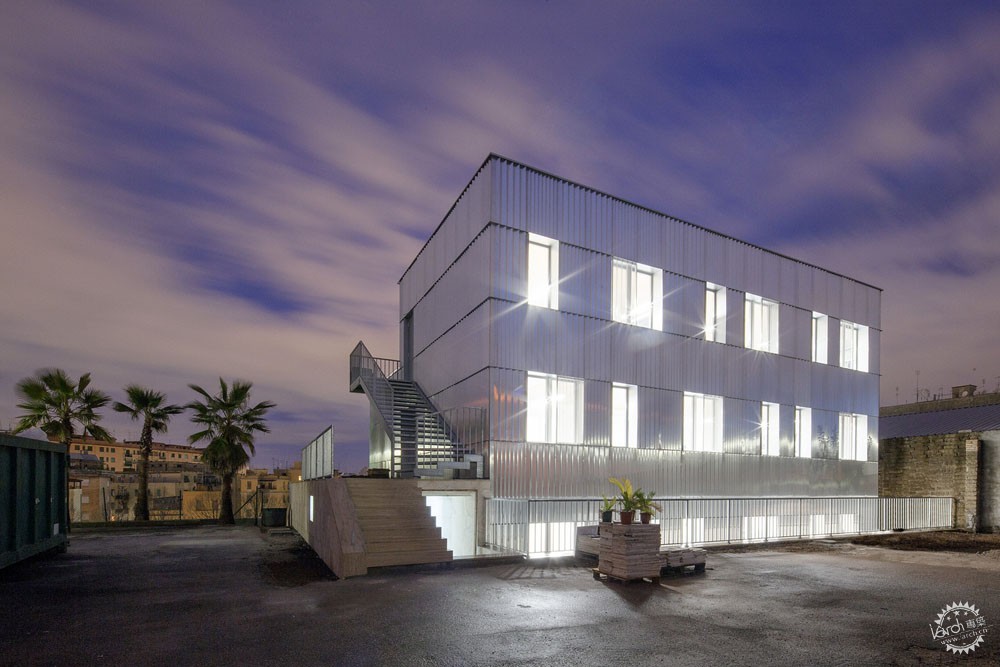

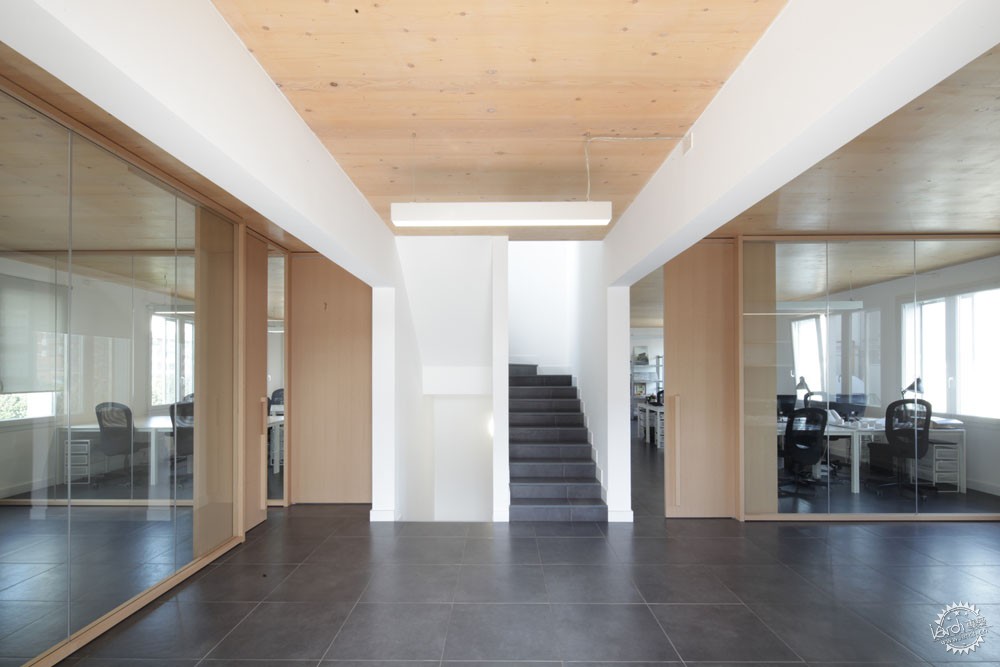
这种预制的方法使施工时间大大缩短到6个月,其中还包括了微桩基础,保证了对建筑技术质量及其成本的控制。同时,建筑达到了很高的节能标准:屋顶的光伏板可以实现零能耗。建筑结构是木制的;XLAM的承重墙在4周内安装完毕。外涂层的材质主要为铝材。通过对立面的研究,使优化面板的模块化成为可能,将纹理和大小的协调后同时也创造出工业美学。
This approach allowed to drastically reduce the construction time to 6 months, including the micropiles foundations, guaranteeing the control of the technical quality of the building and its costs. Also, the building achieves high energy saving standards: photovoltaic panels on the roof allow to reach the goal of zero consumption. The structure is in wood; the bearing walls in Xlam mounted in 4 weeks. The external coating is aluminum. The study of the facades made it possible to optimize the modularity of the panels and to insert variations in texture and size in order to obtain a precious and industrial aesthetic at the same time.
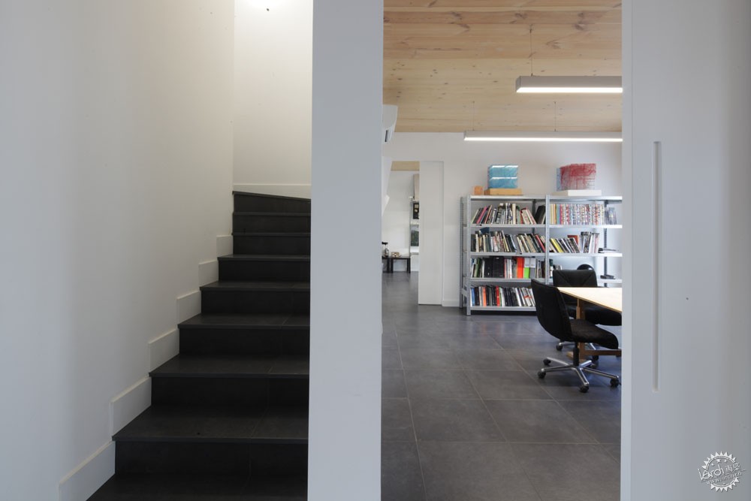
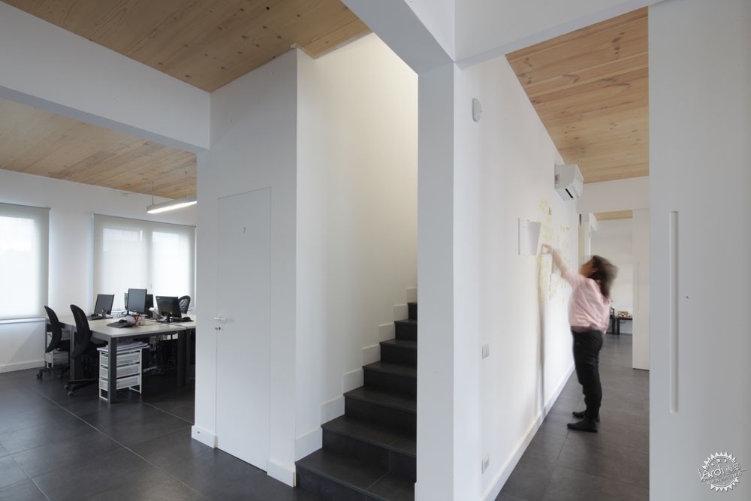
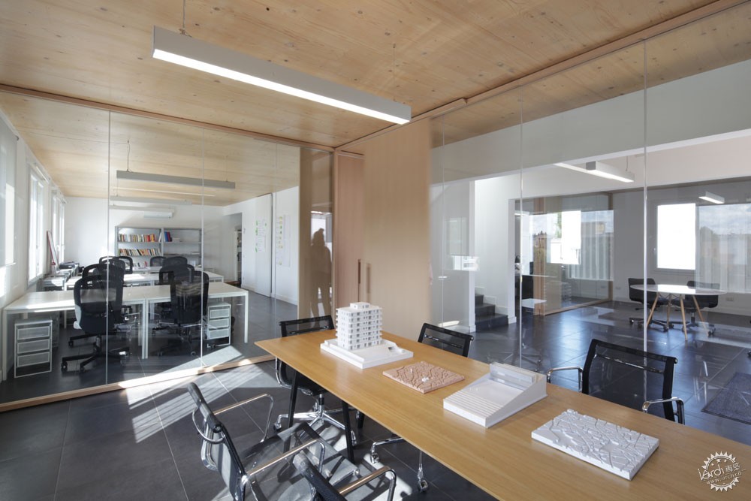
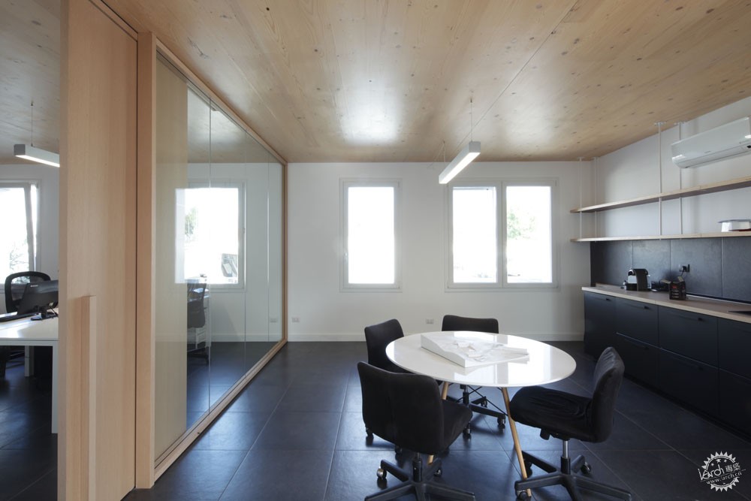
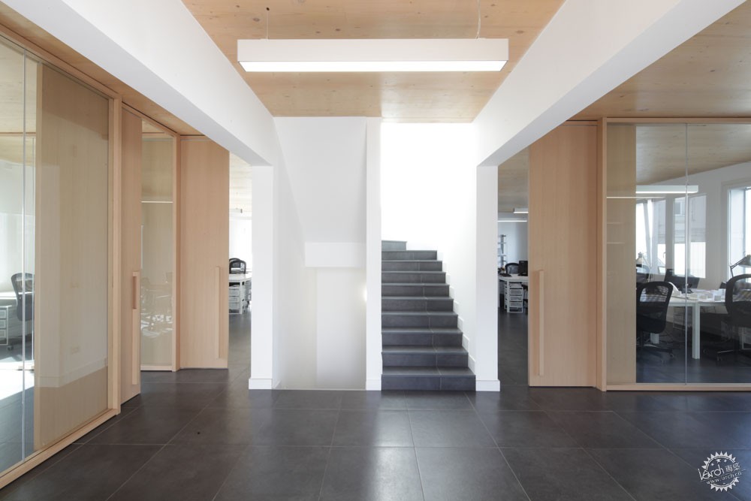
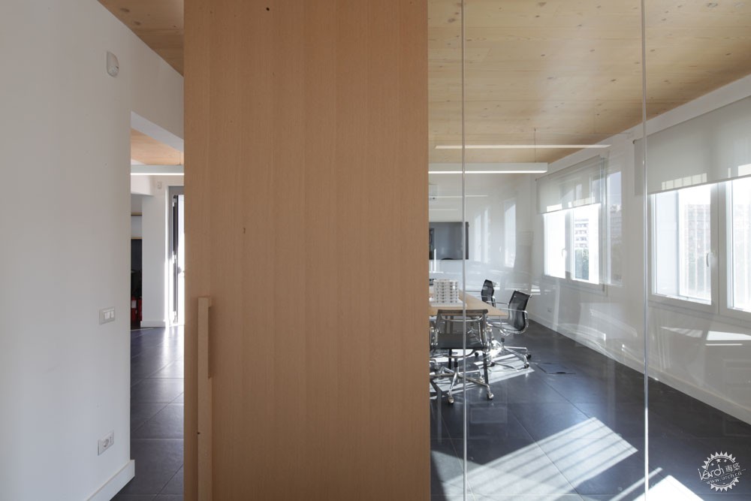
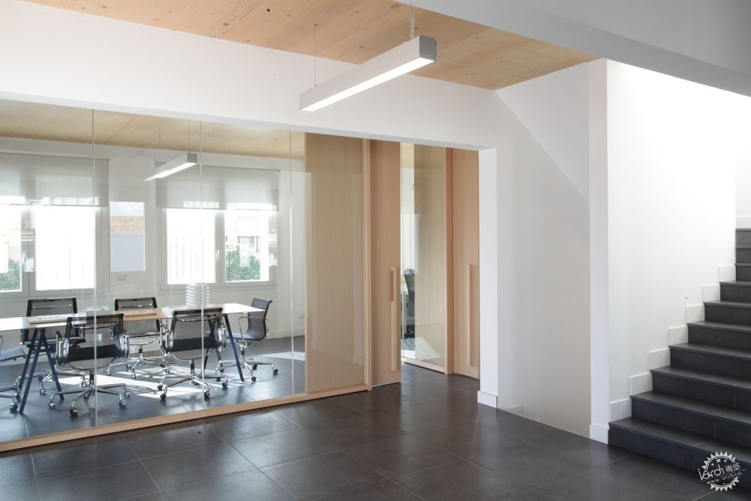
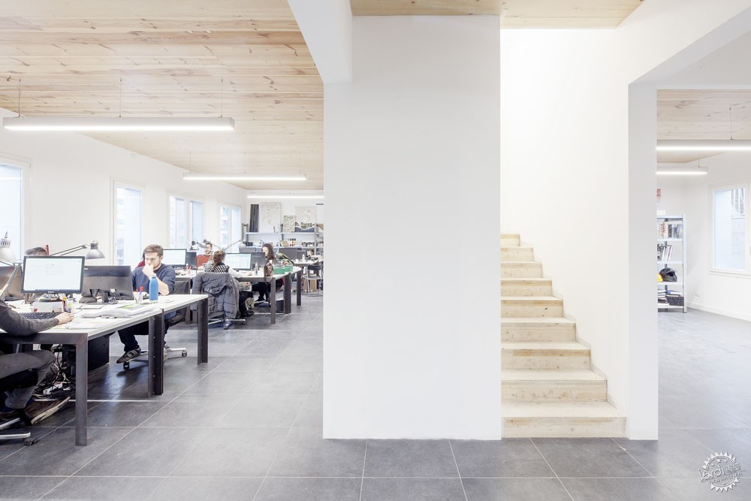
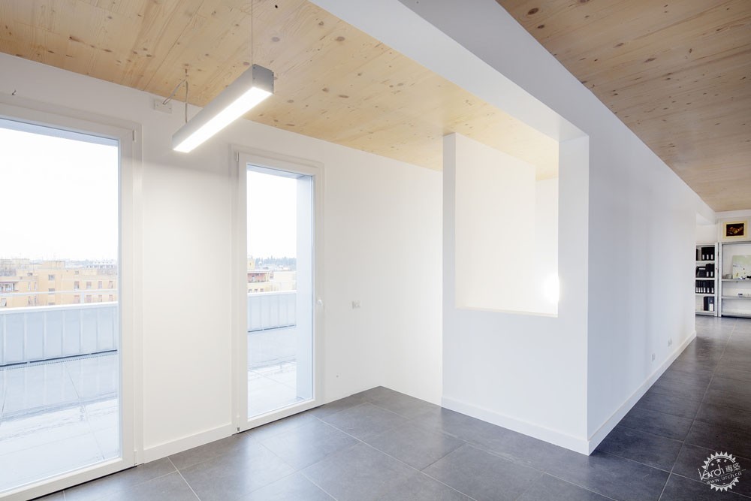
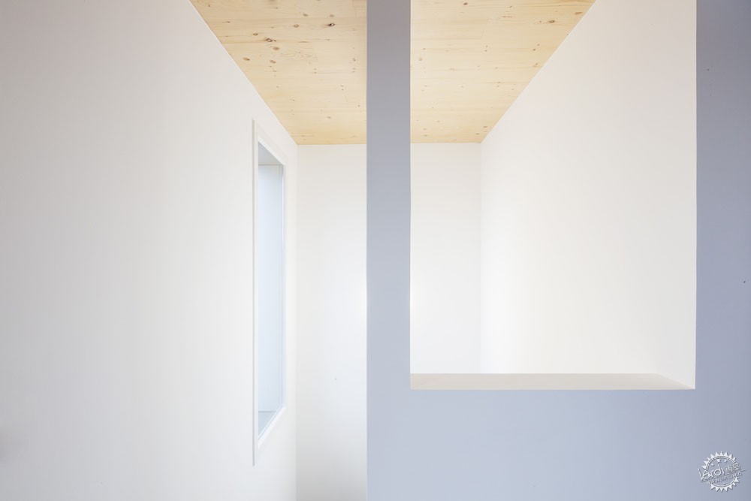

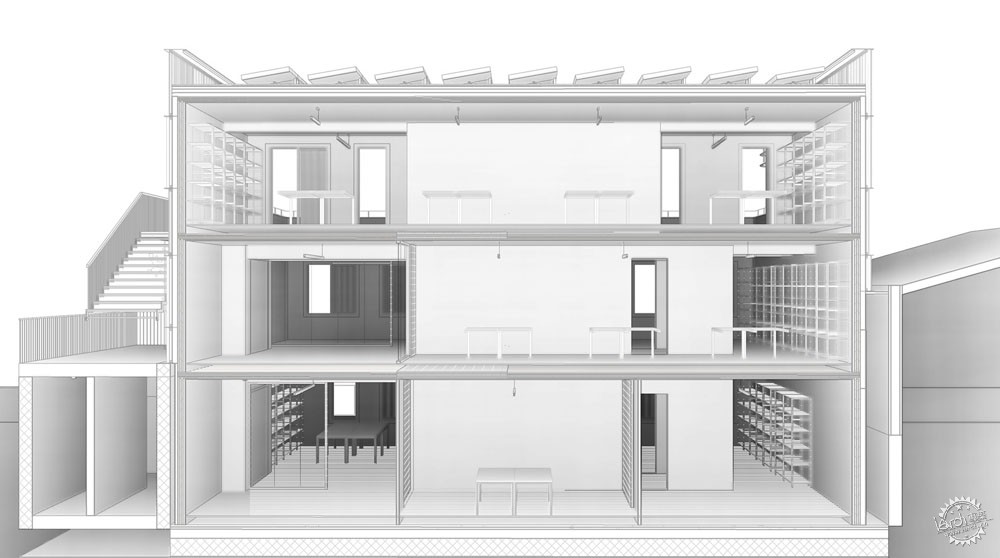
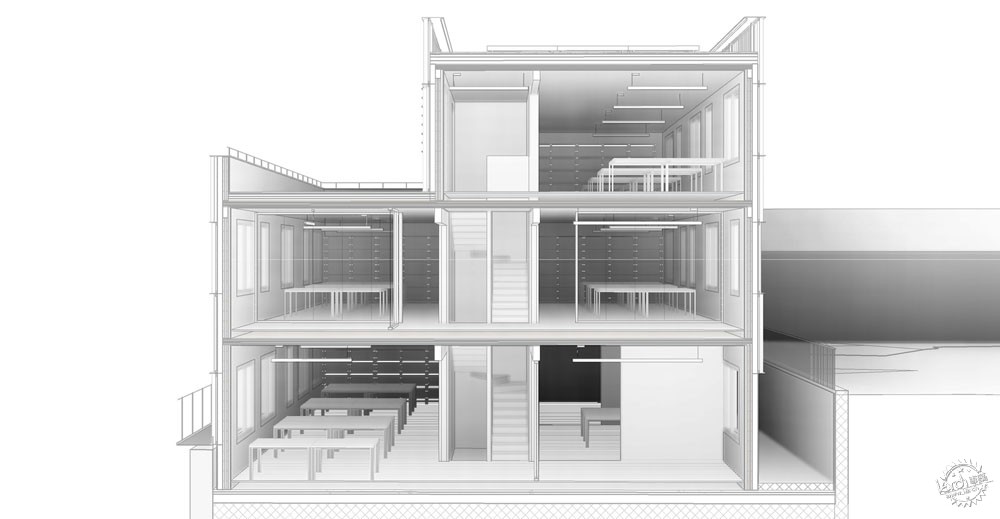
建筑设计:ITS 工作室
地点:意大利,罗马
项目类型:可持续设计
首席建筑师:Alessandro Cambi, Francesco Mezzalama, Paolo Marinelli
面积:4625.0平方米
项目年份:2018年
摄影:Francesco Mattuzzi
Architects: ITS Studio
Location: Roma, Italy
Category: Sustainability
Lead Architects: Alessandro Cambi, Francesco Mezzalama, Paolo Marinelli
Area: 4625.0m2
Project Year: 2018
Photographs: Francesco Mattuzzi
|
|
专于设计,筑就未来
无论您身在何方;无论您作品规模大小;无论您是否已在设计等相关领域小有名气;无论您是否已成功求学、步入职业设计师队伍;只要你有想法、有创意、有能力,专筑网都愿为您提供一个展示自己的舞台
投稿邮箱:submit@iarch.cn 如何向专筑投稿?
