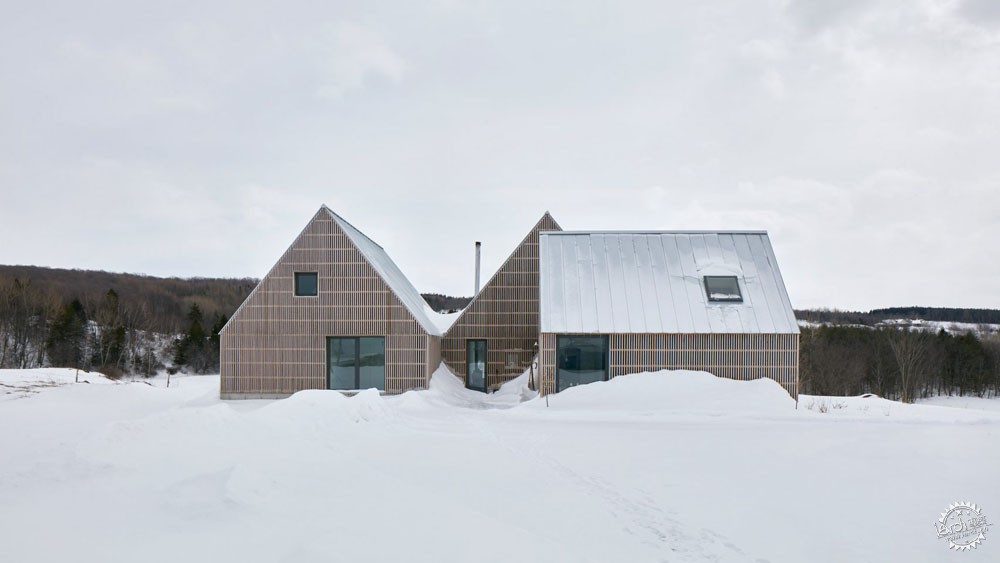
Pelletier de Fontenay draws on local barns for Hatley House in Canada
由专筑网邵红佳,小R编译
加拿大魁北克省南部城市蒙特利尔Pelletier de Fontenay事务所在加拿大魁北克Hatley设计了三座山墙建筑,建筑包含有胶合板内衬的冥想室。
Montreal studio Pelletier de Fontenay has included a plywood-lined meditation room in one of the three gabled volumes that form this home in Hatley, Quebec.
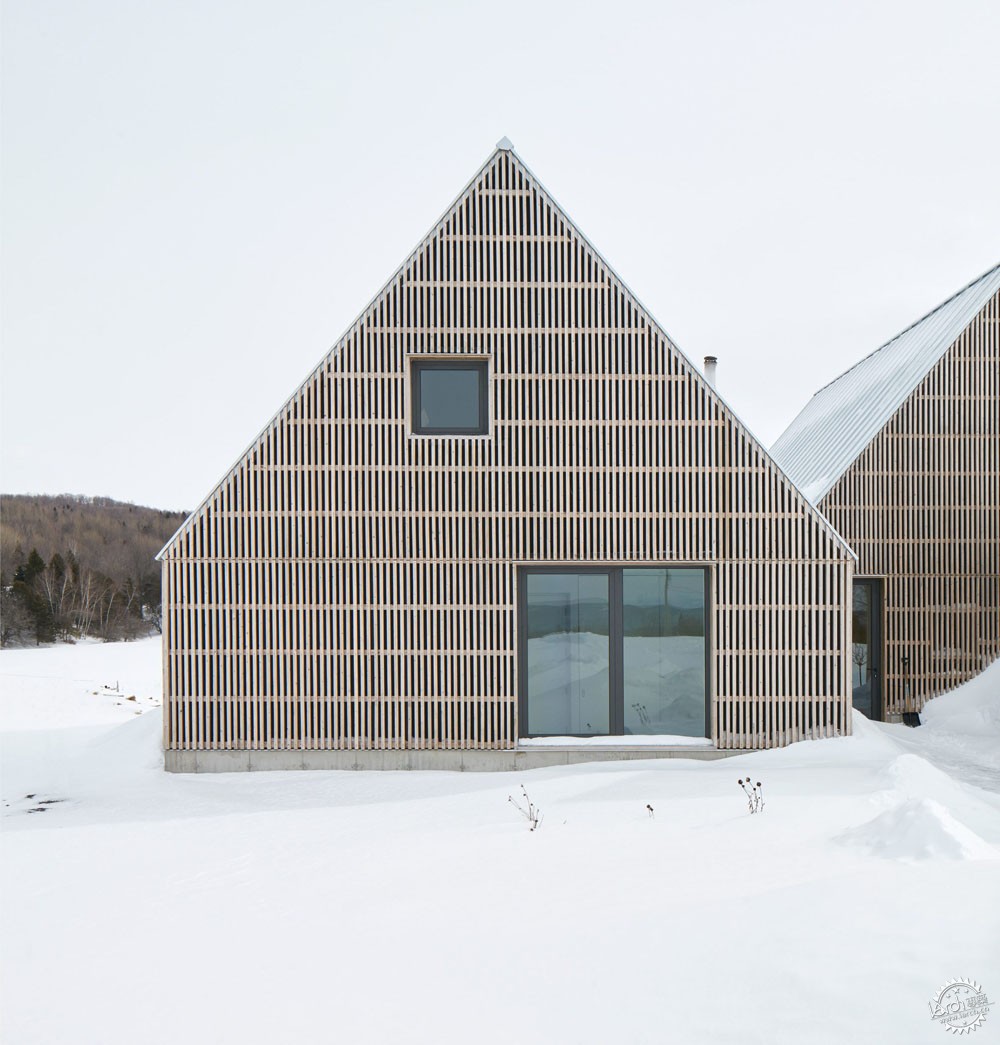
Hatley住宅以魁北克南部靠近加拿大和美洲边界的小农村社区而命名。建筑位于自然形成的高地上,人们远远地就可以看到陡峭的山墙。
Hatley House is named after the small, rural community in southern Quebec, near the Canada-America border. Elevated on a natural plateau, the steep gables of the home are visible from a distance.
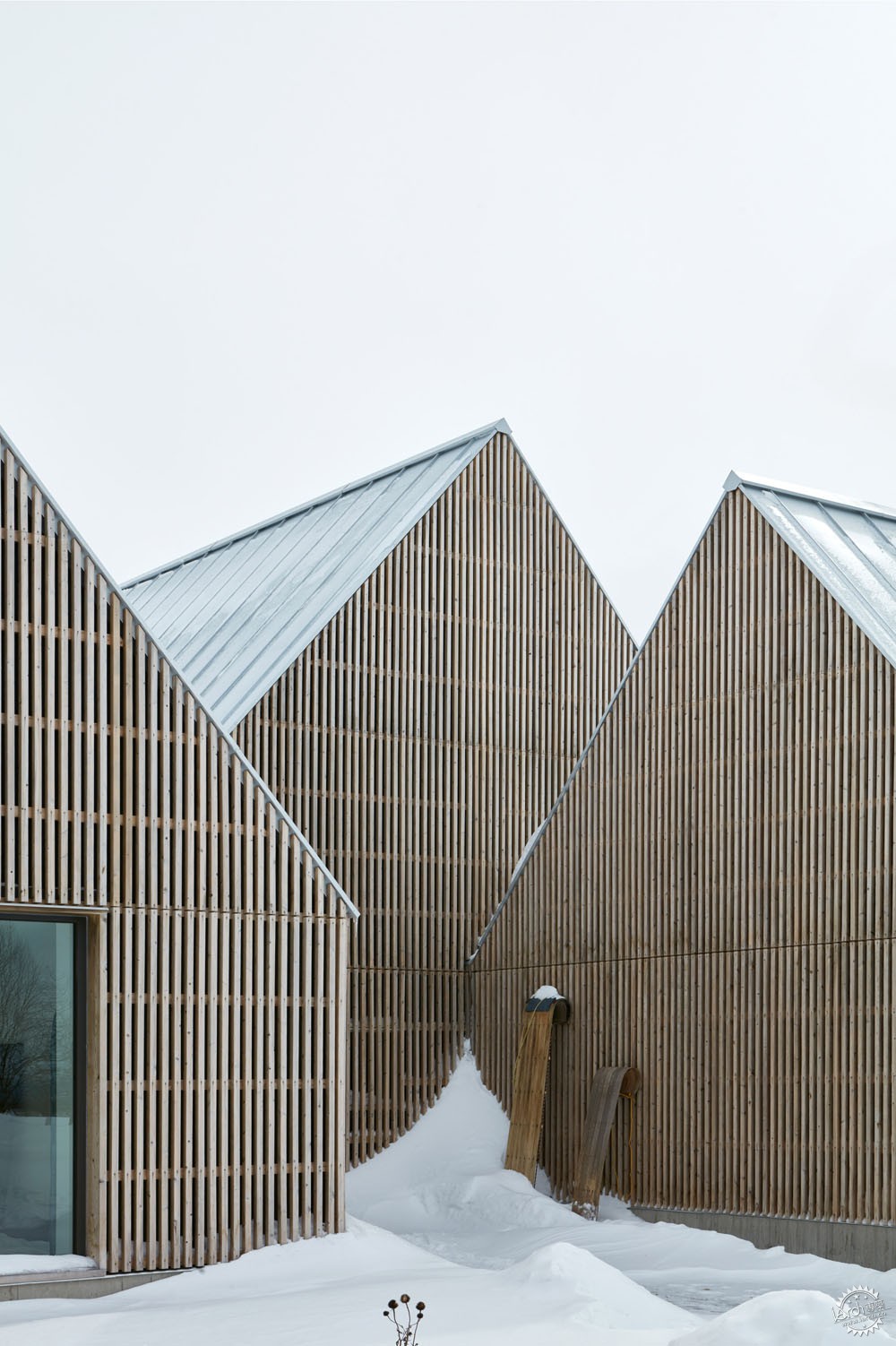
Pelletier de Fontenay事务所的建筑师说:“三个形状相同、大小和方向各不一致的建筑,并排连接却不相交。它们一起形成了不寻常但连贯的韵律。”
"Three identically shaped volumes of varying sizes and orientation are connected side by side without ever intersecting," Pelletier de Fontenay said in a project description. "Together, they form an uncommon yet coherent ensemble."
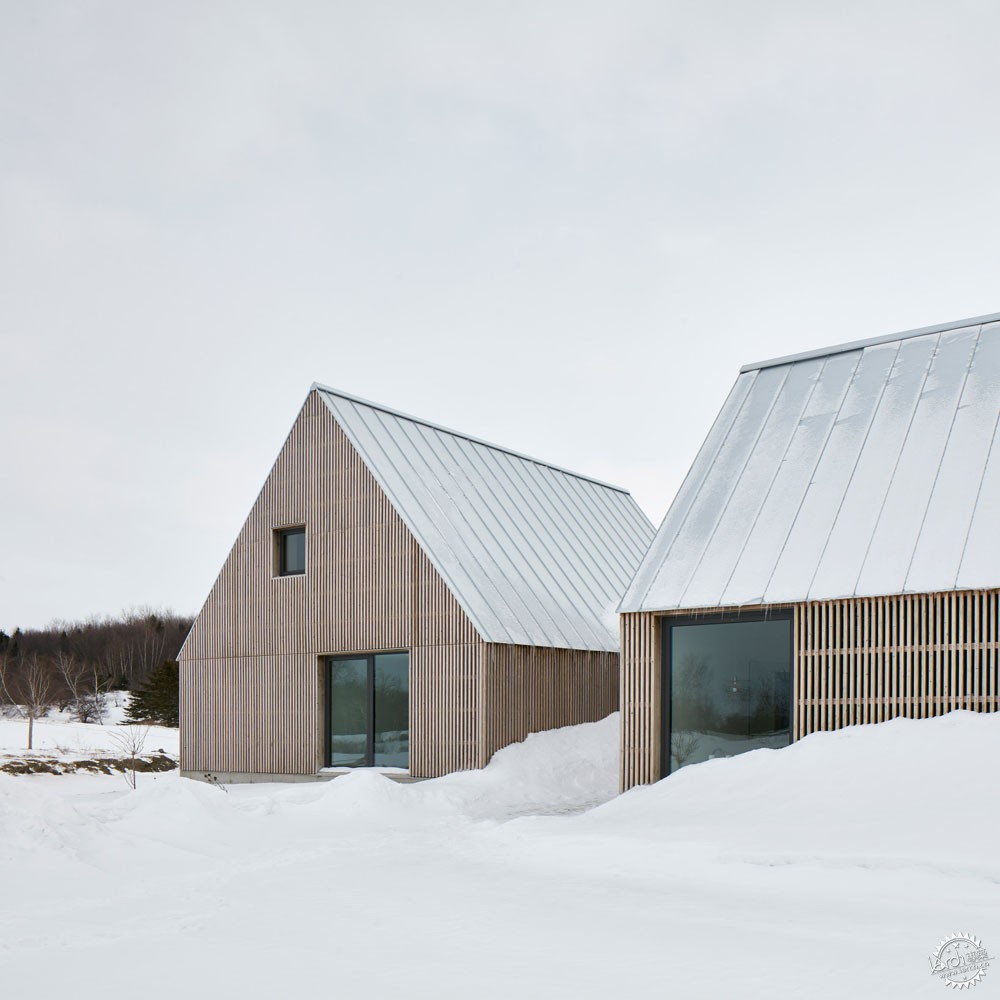
Pelletier de Fontenay事务所位于加拿大蒙特利尔,由Hubert Pelletier和Yves de Fontenay领导。其设计方案参考了附近的谷仓和棚屋,并通过现代的材料和结构重新诠释。在项目中,建筑师使用了诸如木质覆盖层和用于外部的接缝金属板等材料。
Pelletier de Fontenay – a Montreal studio led by Hubert Pelletier and Yves de Fontenay – designed the property to reference nearby barns and sheds. The aim was to reinterpret them with contemporary materials and construction, including wooden cladding and standing-seam sheet metal for the exterior.
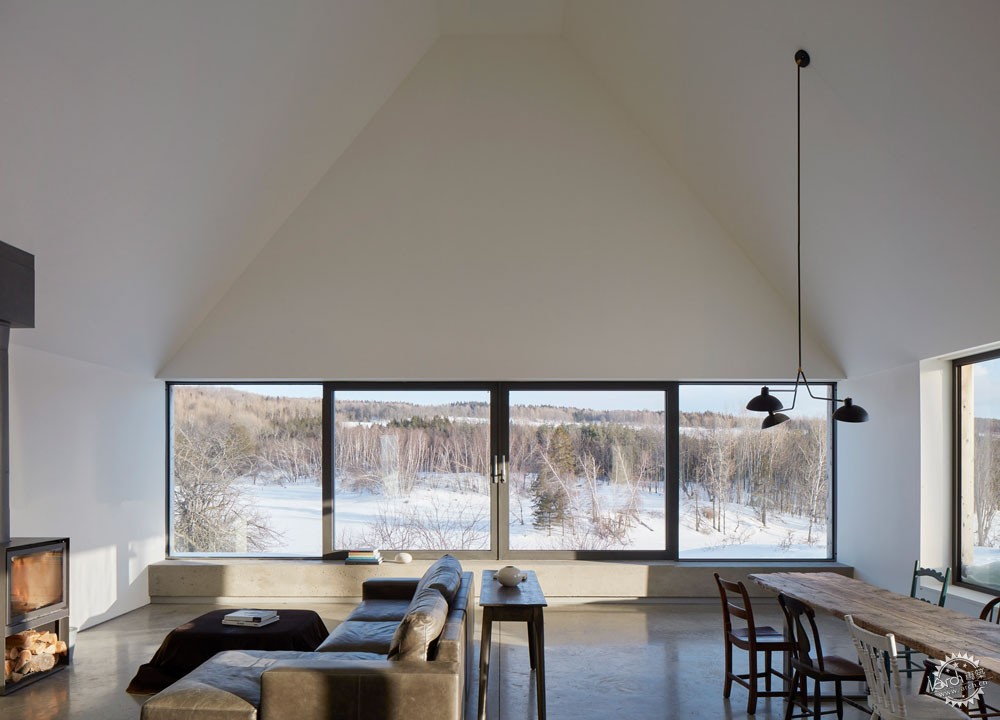
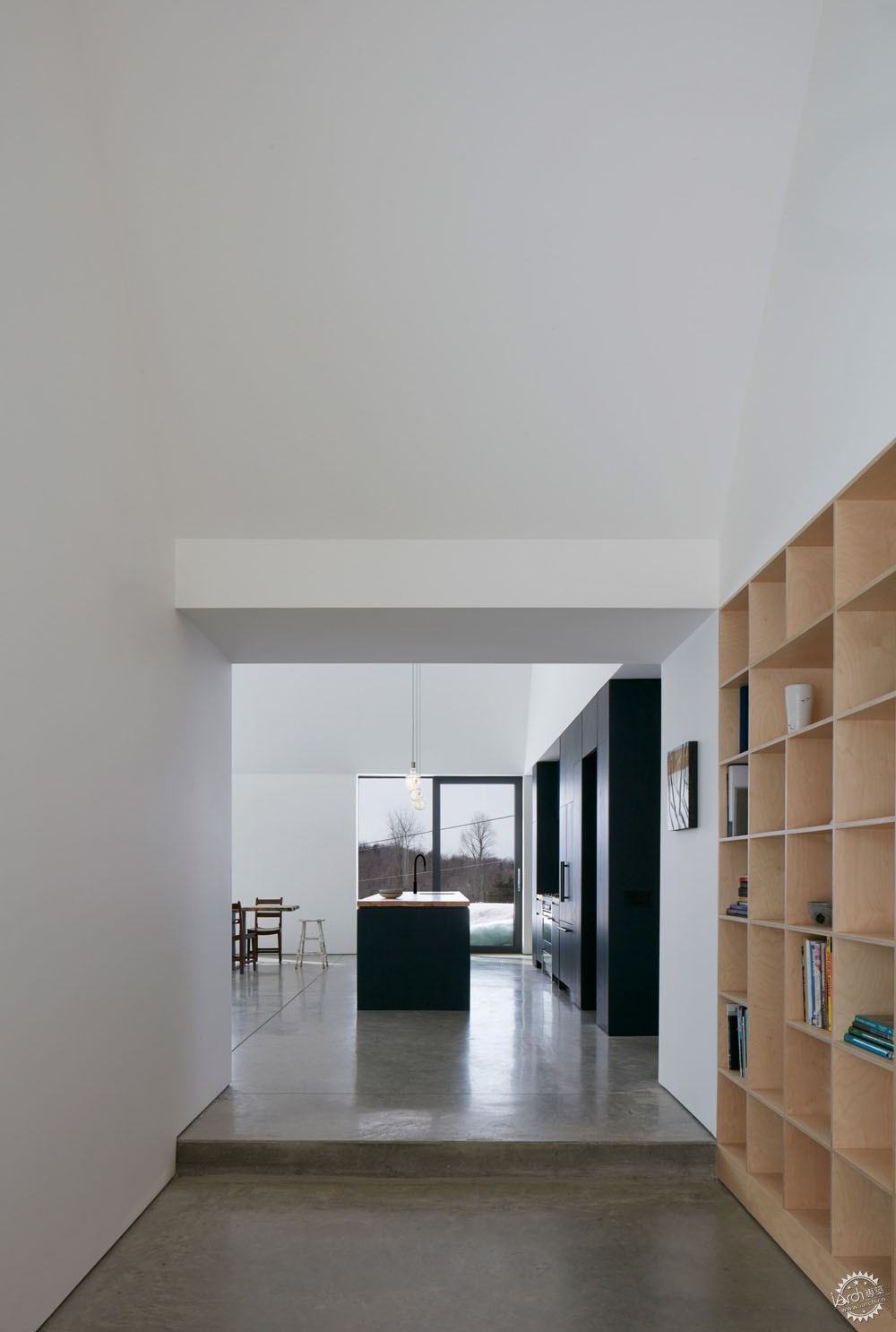
最大的坡屋顶位于中心,建筑的总面积约为300平方米。双层高的建筑空间包括休息室、餐厅和厨房。露台和上方天窗的滑动玻璃门接收着充足的日光。
建筑师补充道:“大窗框将室外优美的景色进行了限定,而天窗使这个双层层高的空间全天都可以接收到自然光。”
The largest of these pitched structures is in the centre of the 300-square-metre home. The double-height space contains the lounge, dining area and kitchen. It receives plenty of daylight through sliding glass doors that open to a terrace, and a skylight above.
"Inside the house, large windows frame carefully selected views onto to the agrarian landscape, while skylights in every double-height space fill the interior with natural light all day," the firm added.
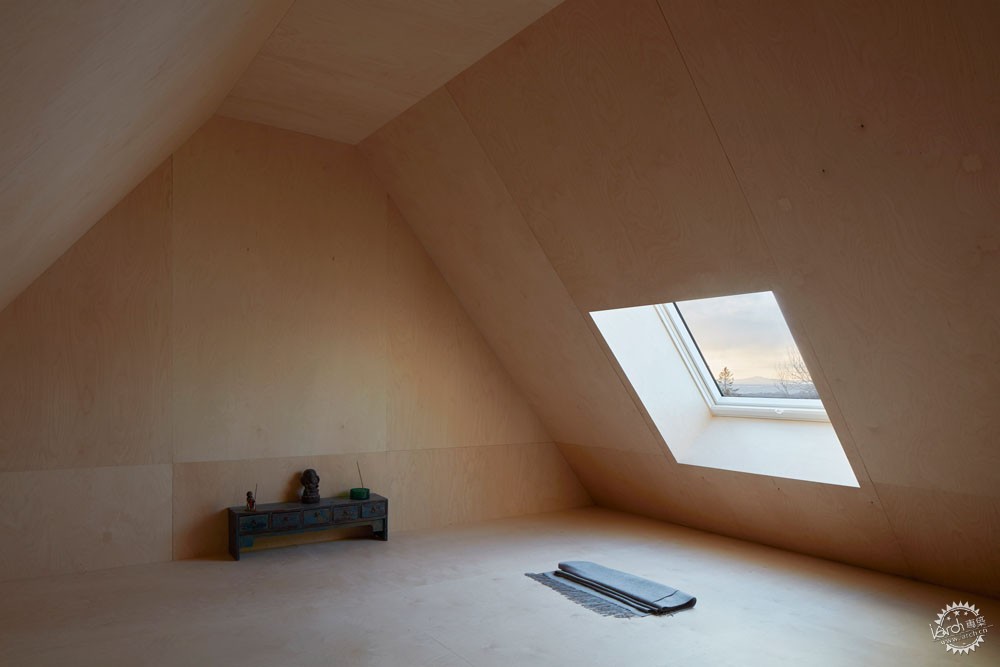
南侧最小的体量中设计为主套房,使用者可以看到佛蒙特州山脉。卧室上方的胶合板夹层提供了额外的生活空间,使用者将其用作冥想空间。
The master suite is set on the southern side, with views of the mountains of Vermont, and is the smallest of the three volumes. Extra living space is provided by a plywood-clad mezzanine built above the bedroom that the owners use as a space for meditation.
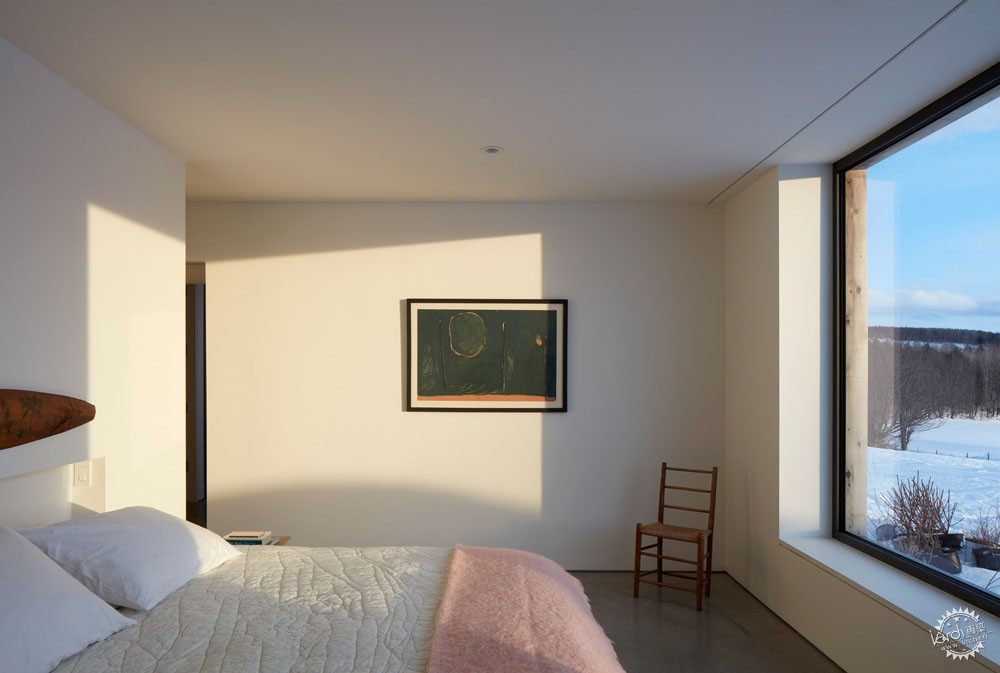
第三个体量中包含两间客房,它比建筑的其他部分低,使用者可以从单独的入口和露台进入,增加了私密性。与主卧室类似,客卧上方也有夹层,是远离主要起居空间的安静场所。
The third wing contains two guest bedrooms. It is one step lower than the rest of the home, and can be accessed from a separate entrance and terrace for additional privacy. Similarly to the master bedroom, there is also a mezzanine built above the bedrooms, which serves as a quieter space away from the main living room.
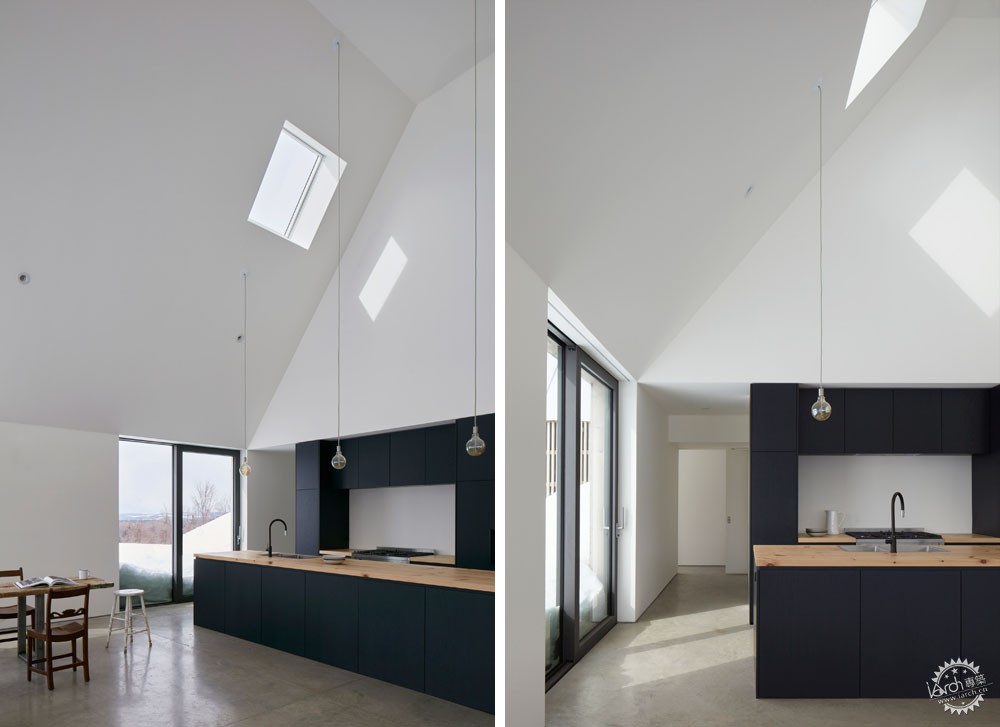
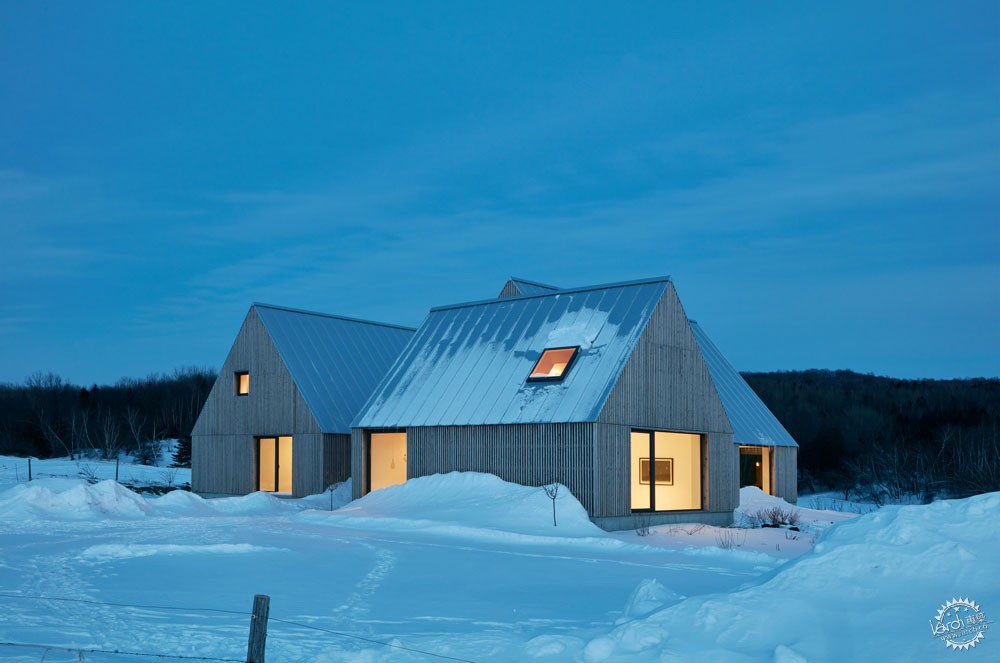
在住宅的装饰中,建筑师将胶合板饰面、抛光混凝土、白墙壁与古董家具结合在一起。从室内装饰中人们可以看到时间的痕迹,如餐厅中的椅子、老式真皮沙发和铸铁壁炉。
加拿大魁北克的其他类似项目包括由YH2设计的一座建筑,该建筑同样包括三个独立的部分,形成连续的整体,另外还有由Boom-Town工作室设计的山墙住宅,人们能够俯瞰St-Lawrence河。
摄影:James Brittain
Throughout the residence, the firm has teamed the simple finishes of polished concrete, white walls and plywood surfaces, with antique furniture. Photographs of the interiors show time-worn elements such as mismatched chairs in the dining room, an aged leather couch and a cast-iron fireplace.
Other residences in Quebec include a property by YH2 that also combines three separate volumes to form a continuous unit, and a gabled property by Atelier Boom-Town that overlooks the St-Lawrence River.
Photography is by James Brittain.
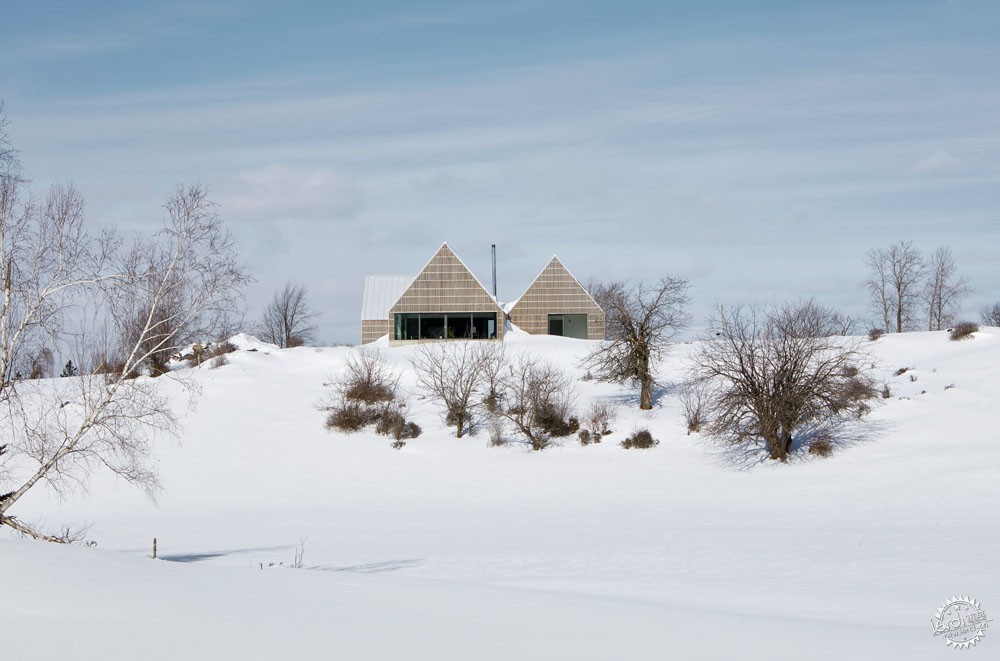
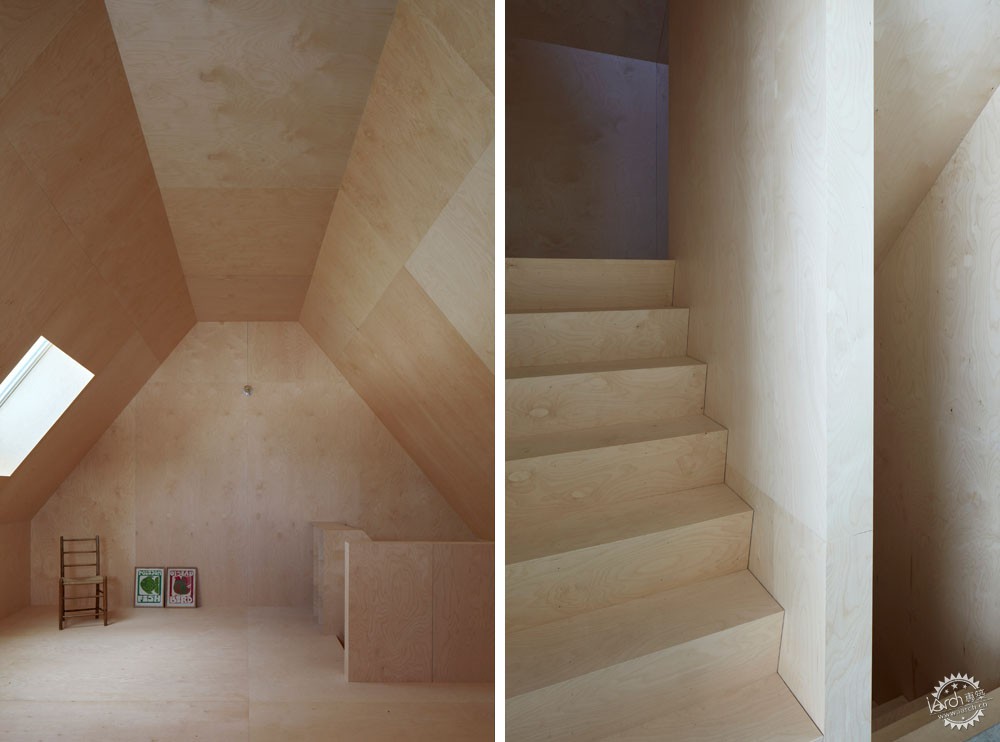
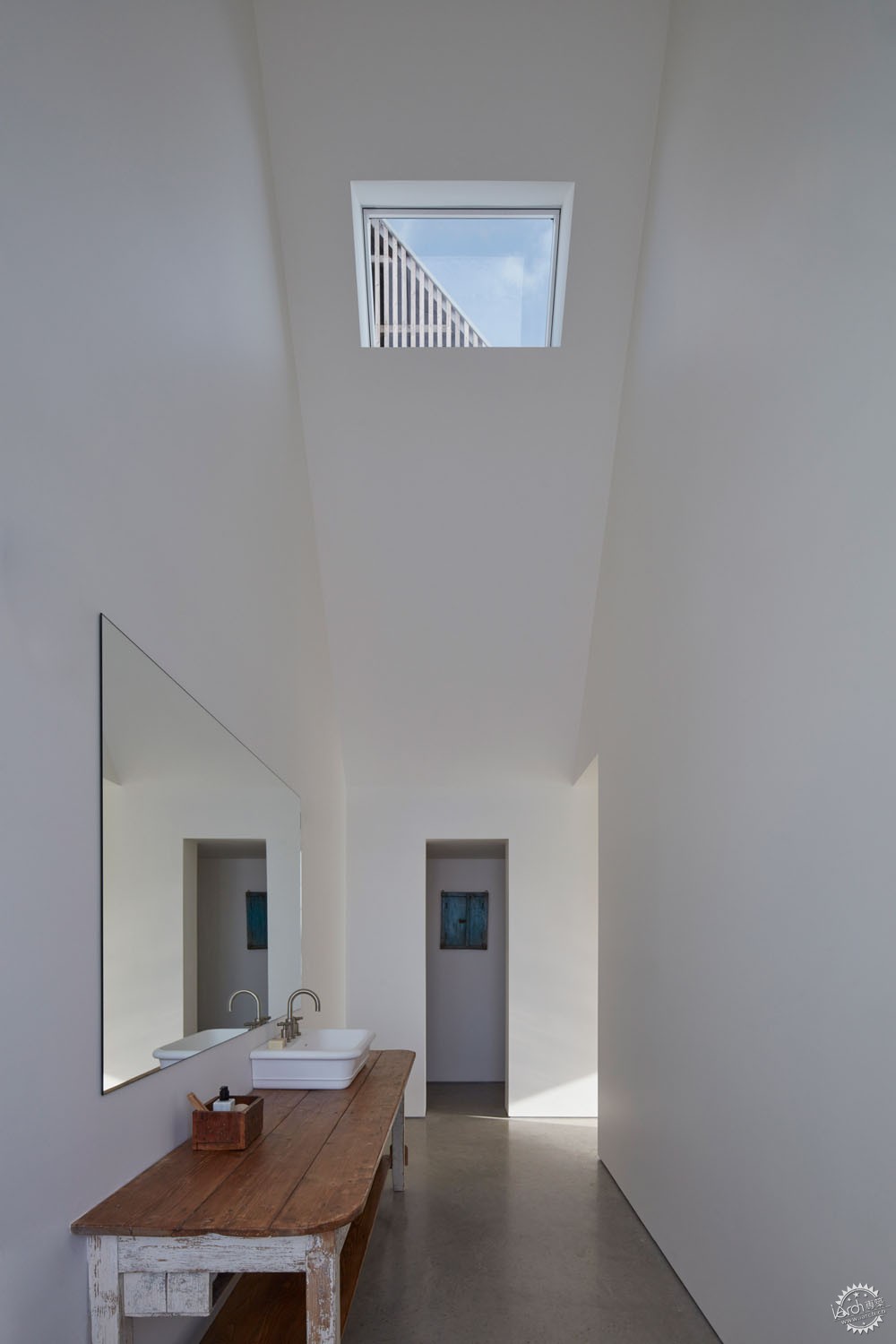
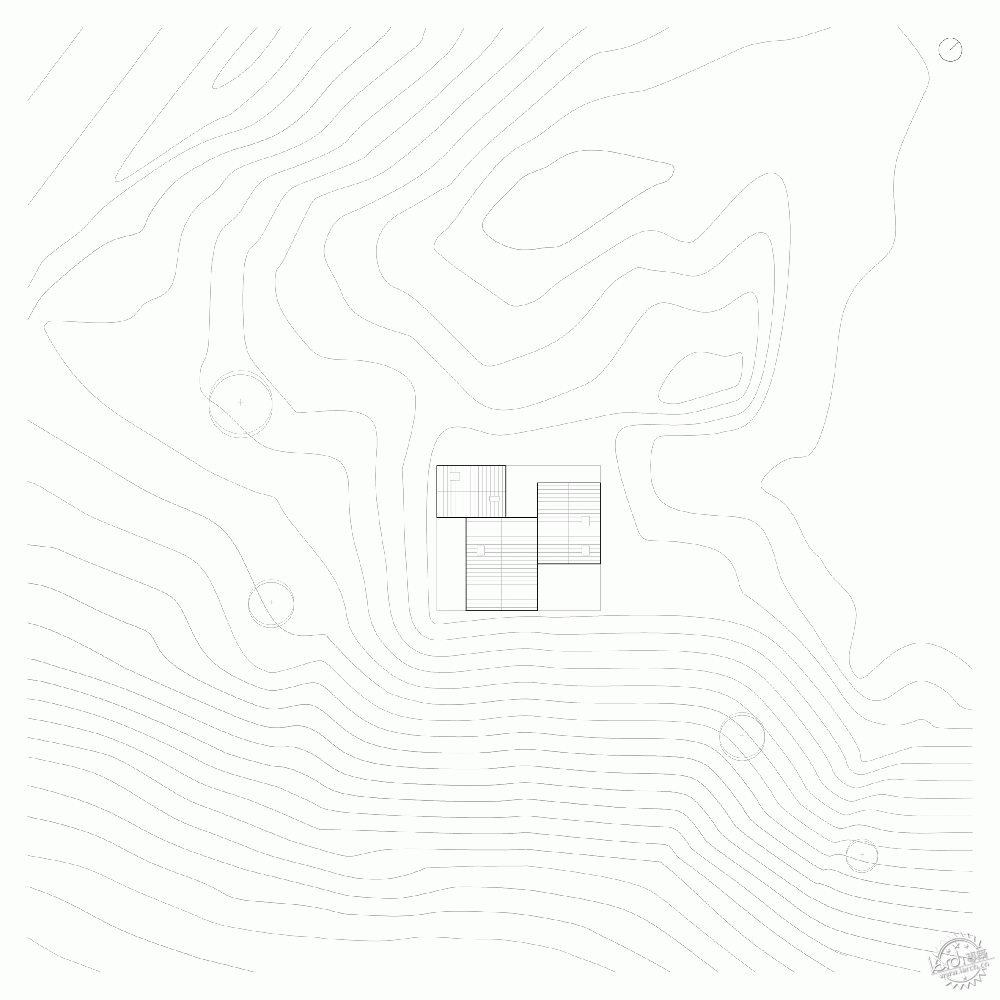
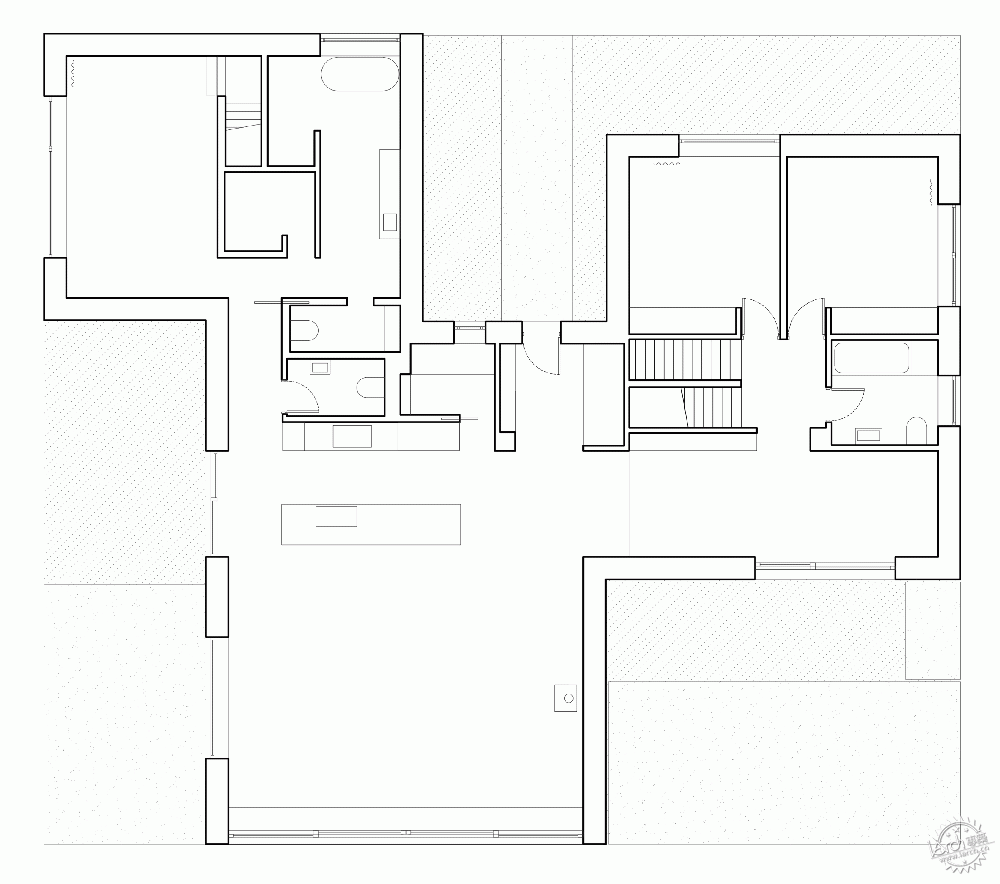
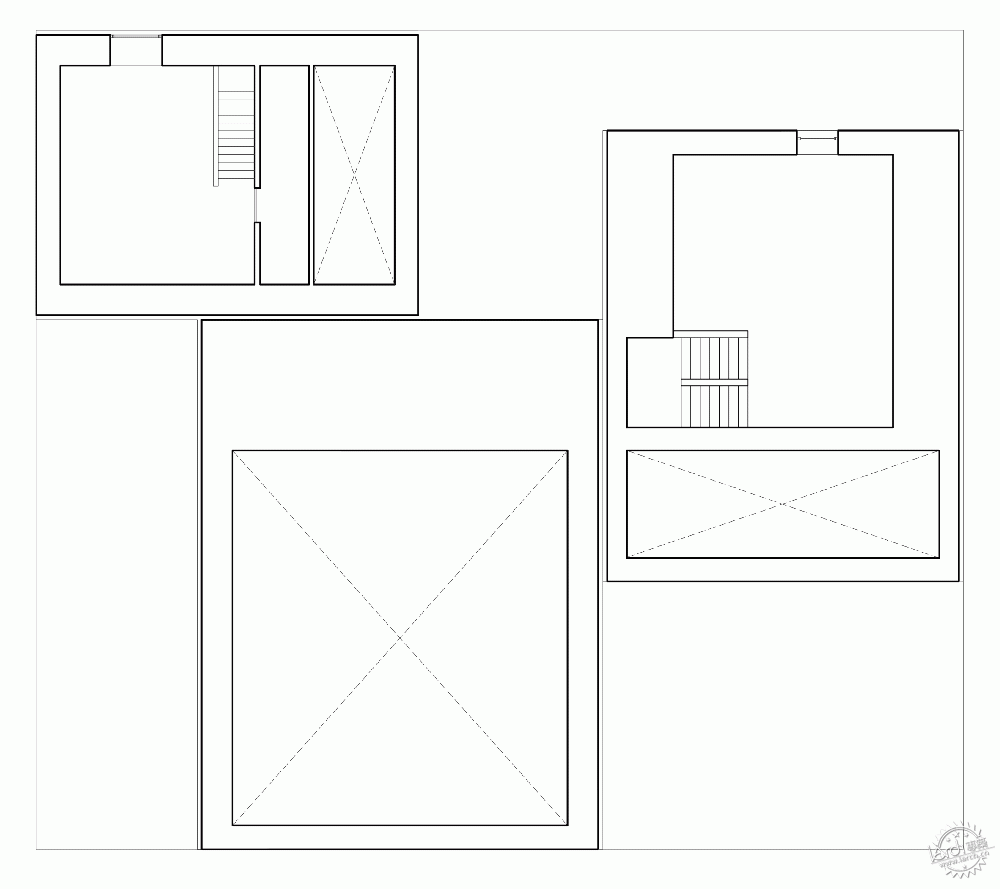
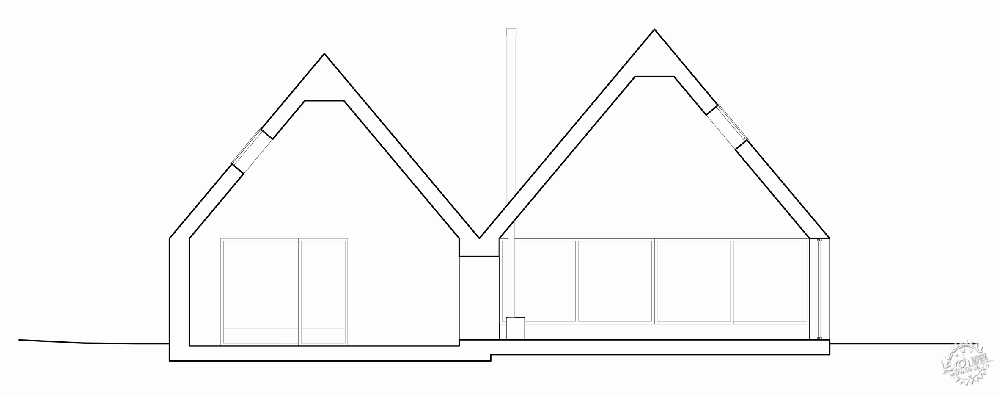

项目信息:
建筑设计:Pelletier de Fontenay
设计合作者:FrançoisAbbott
结构:Lateral
施工:Constructions Boivin
Project credits:
Architecture: Pelletier de Fontenay
Design collaborator: François Abbott
Structure: Lateral
Builder: Constructions Boivin
|
|
专于设计,筑就未来
无论您身在何方;无论您作品规模大小;无论您是否已在设计等相关领域小有名气;无论您是否已成功求学、步入职业设计师队伍;只要你有想法、有创意、有能力,专筑网都愿为您提供一个展示自己的舞台
投稿邮箱:submit@iarch.cn 如何向专筑投稿?
