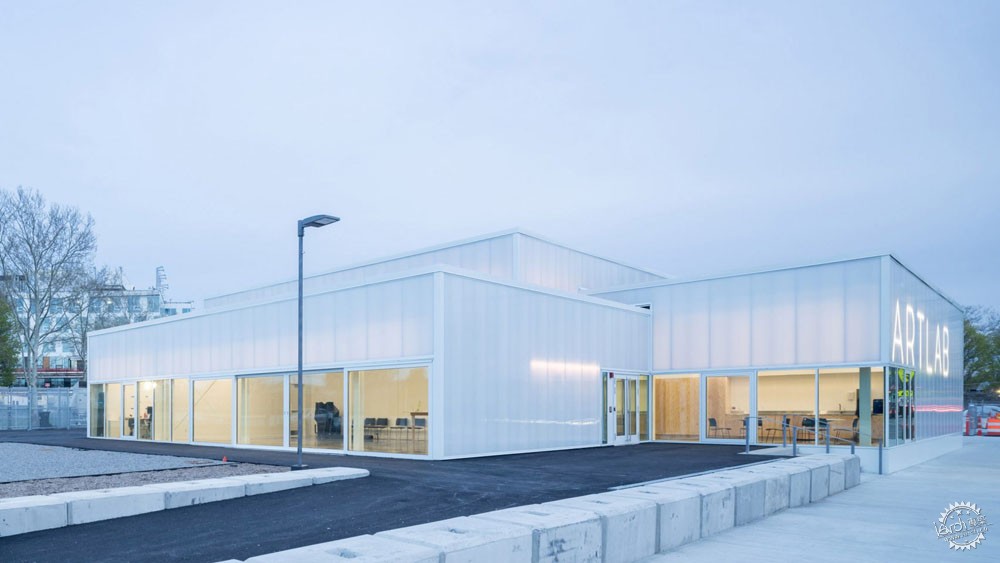
Five polycarbonate volumes form Harvard University's ArtLab by Barkow Leibinger
由专筑网邵红佳,小R编译
Barkow Leibinger建筑事务所在哈佛大学实验艺术中心应用了聚碳酸酯面板,使其像“夜晚的灯箱”一样发光。
哈佛大学聘请Barkow Leibinger事务所设计艺术实验室,该实验室位于哈佛大学马萨诸塞州奥尔斯顿校区。该校区毗邻波士顿,位于剑桥主校区Charles河对面。
Architecture firm Barkow Leibinger has covered this experimental arts hub at Harvard University in polycarbonate panels to make it illuminate like a "lightbox at night".
Harvard University enlisted Barkow Leibinger to design the ArtLab as part of its new growing campus in Allston, Massachusetts – a Boston neighbourhood located across the Charles River from the main Cambridge site.
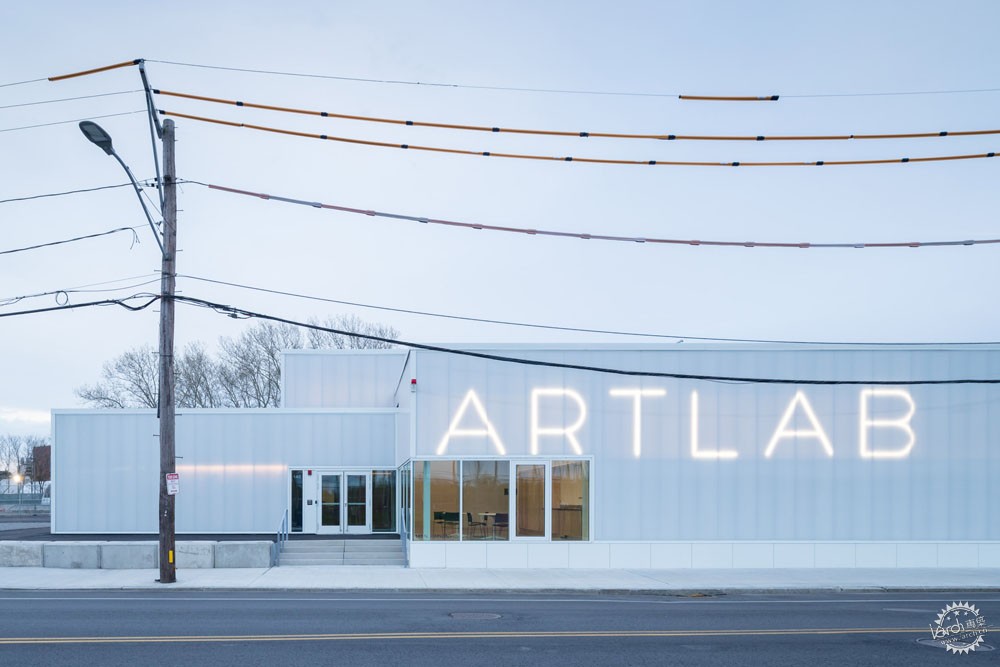
该实验室是一座临时的实验性艺术中心,供大学生、教师、艺术家和社区使用。
由于项目的时间周期很短,因此它具有容易装卸的特性,建筑包含5个体量,由轻质钢柱和开敞式钢桁架制作而成,这些钢桁架为机械固定。
The lab is a temporary, experimental arts hub that can be used by college students and teachers, as well as visiting artists and the wider community.
Due to the ephemeral nature of the project, Barkow Leibinger designed the building to be easily dissasembled. It comprises five volumes constructed from lightweight steel columns and open web steel trusses, which are are mechanically fastened so they can be easily taken a part.
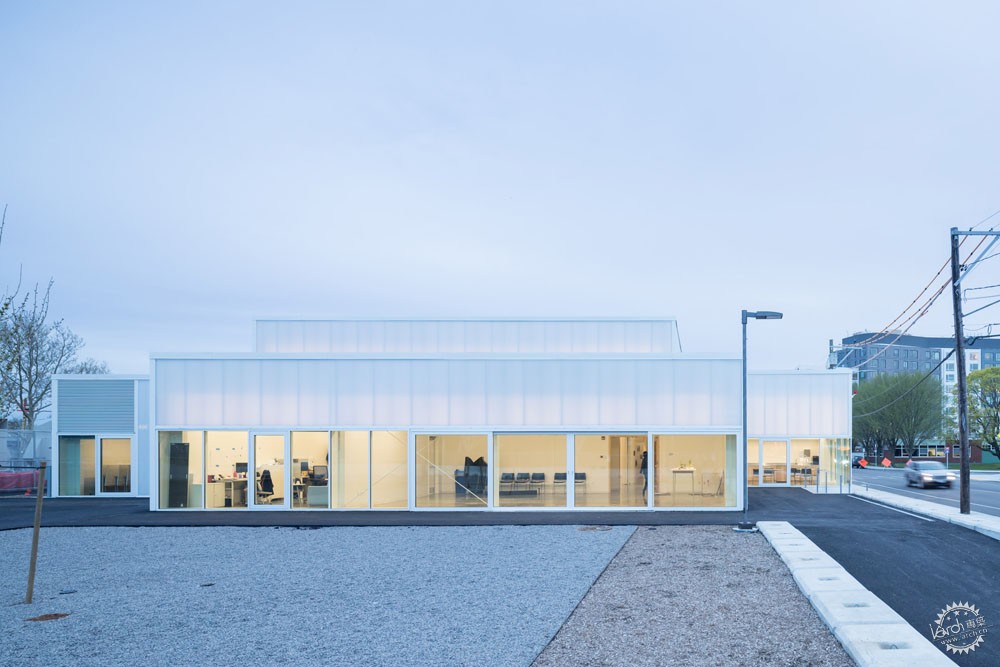
建筑由玻璃和白色聚碳酸酯面板构成,其中一些呈现透明状态,所以可以产生发光效果,使整个结构形成整体。
A mixture of glass and white polycarbonate panels – some of which are transparent to create the glowing effect – clads the entire structure to give a homogeneous appearance.
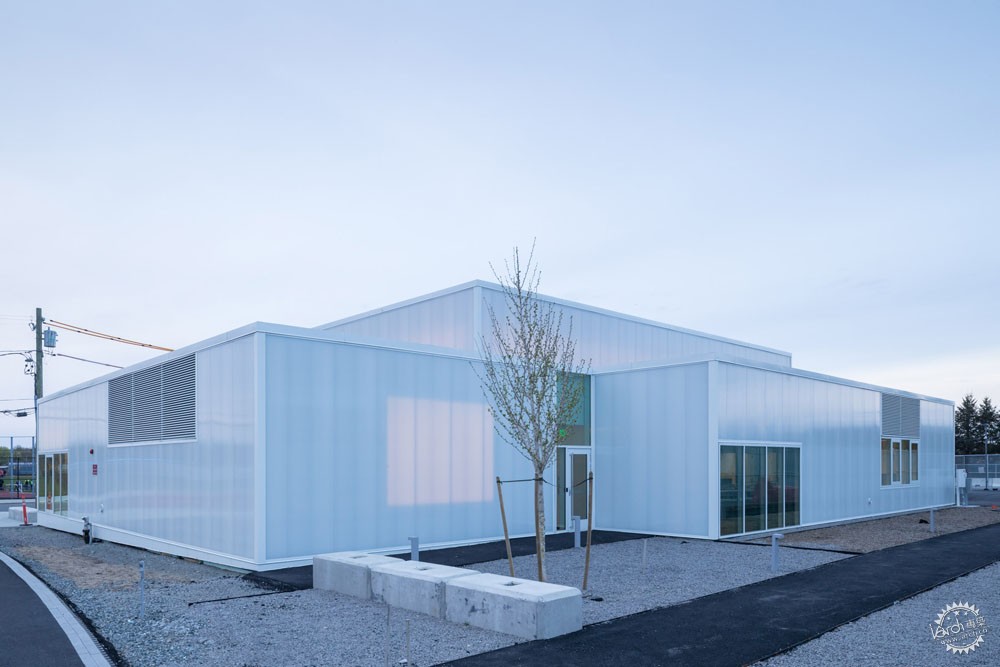
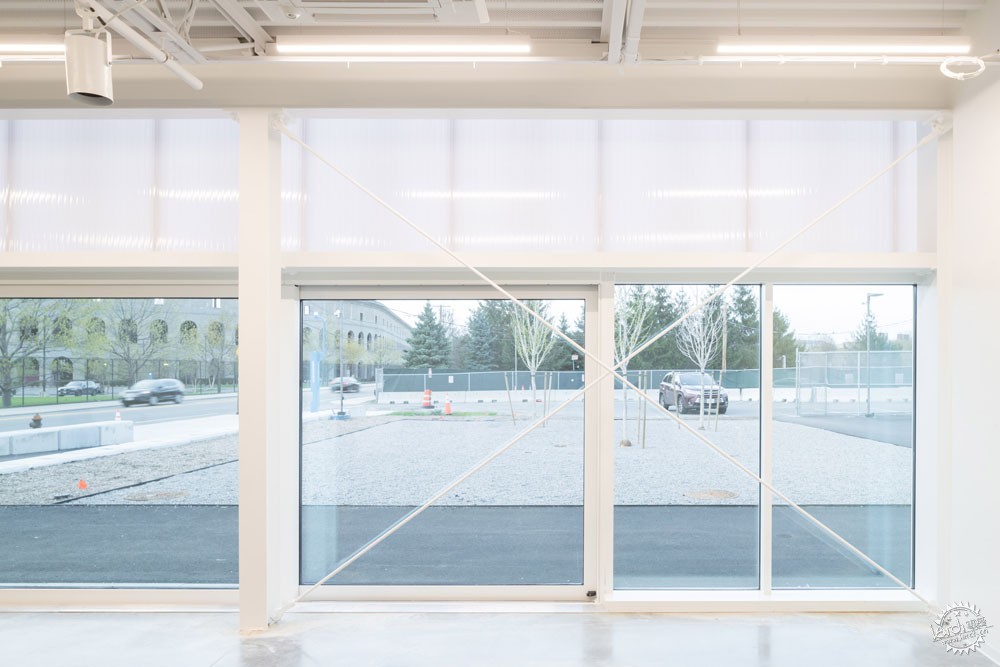
Barkow Leibinger事务所在一份项目声明中说:“这些面板从透明到半透明到不透明,白天漫射自然光和街面视图,而晚上则成为发光的‘灯箱’。”
“这些材料强调了建筑的瞬时性,同时构成强大且适应性强的空间。”
"These panels range from transparent to translucent to opaque, exploiting diffuse natural light and a street-level view by day, emerging as a glowing 'lightbox' by night," said Barkow Leibinger in a project statement.
"These materials emphasise the building's ephemerality while providing a robust and adaptable space for the arts."
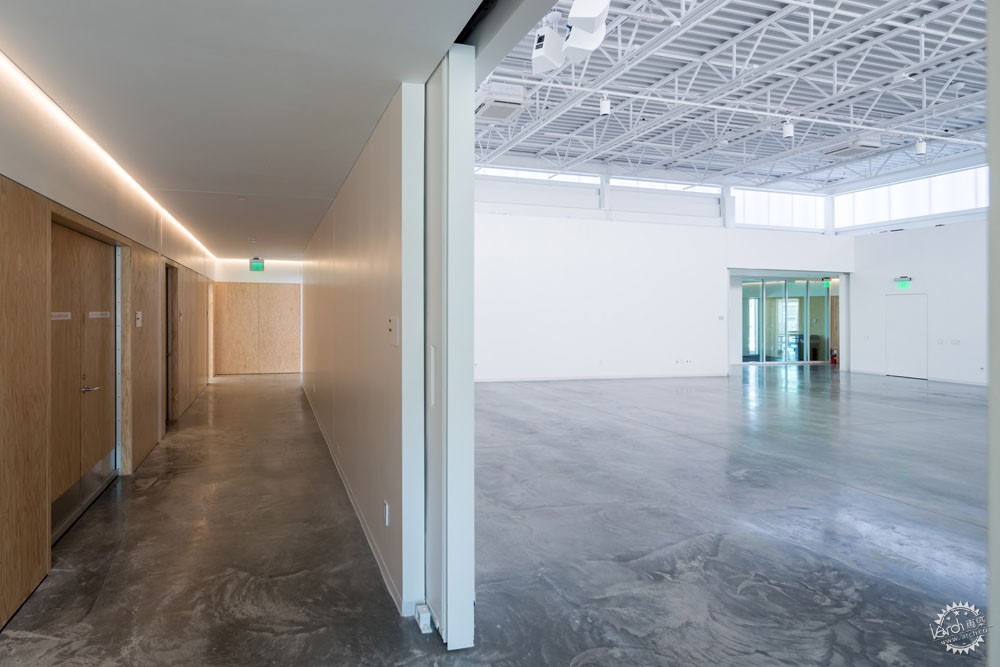
四个区域包含有创作间、工作室,和媒体空间,它们通过一个大型空间连接起来,这个空间叫做“Hub”。
在内部,大型可滑动隔板包裹着“Hub”,可以向相邻区域开放,为表演和展览创造更大的空间。辅助空间包括录音室、声音编辑站和排练室,来支持各项活动表演。
Four of the blocks house studios, workshops and media spaces, and are arranged a larger volume occupied by the main common area called the Hub.
Inside, large sliding partitions wrapping the Hub open up to adjoining areas to create larger spaces for performances and exhibitions. Ancillary spaces include recording studios, sound-editing stations and rooms for rehearsal, improvisation to support these activities.
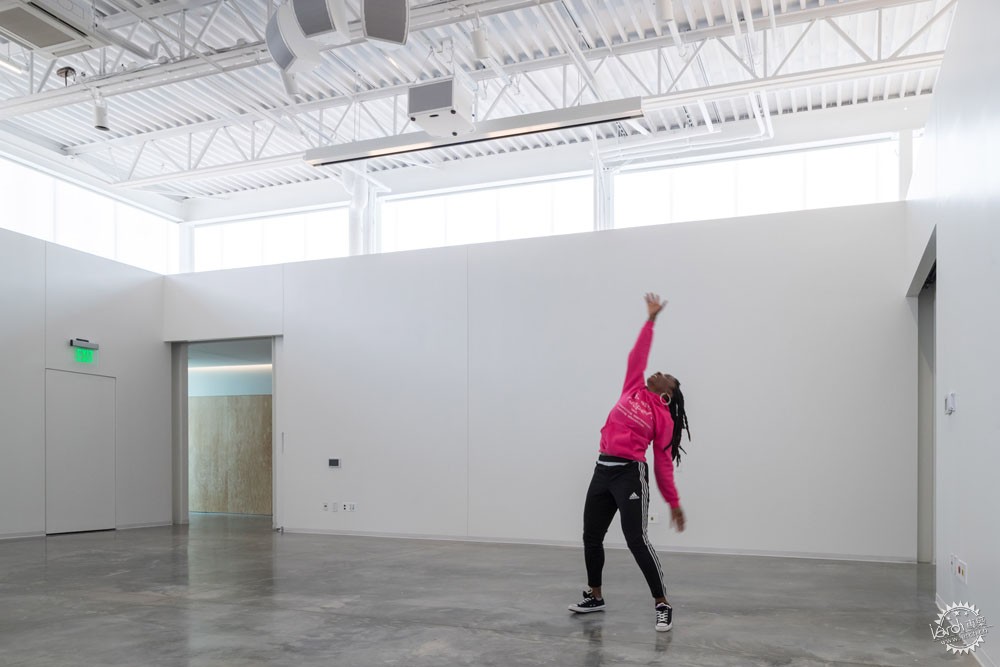
针对这座9000平方英尺(836平方米)的建筑,建筑师为室内选择了简单的美学风格,创造了适合各种活动的背景环境。外露的天花板结构被漆成白色,与聚碳酸酯墙相配,而地板则是抛光混凝土。
半透明的嵌板沿着工作室的部分顶部延伸,形成了天窗,过滤了部分自然光。大型玻璃窗贯穿会议室和办公室的墙壁,构成室外视野。
Barkow Leibinger chose a simple aesthetic for the interiors of the 9,000-square-foot (836-square-metre) building to create a backdrop suitable for a range of activities. The exposed ceiling structure is painted white to match the polycarbonate walls, while the floors are polished concrete.
The translucent panels run along the top of some of the studios to form clerestory windows that gently filter in natural light. Large glass windows puncture the walls of spaces like meeting rooms and offices to offer views outside.
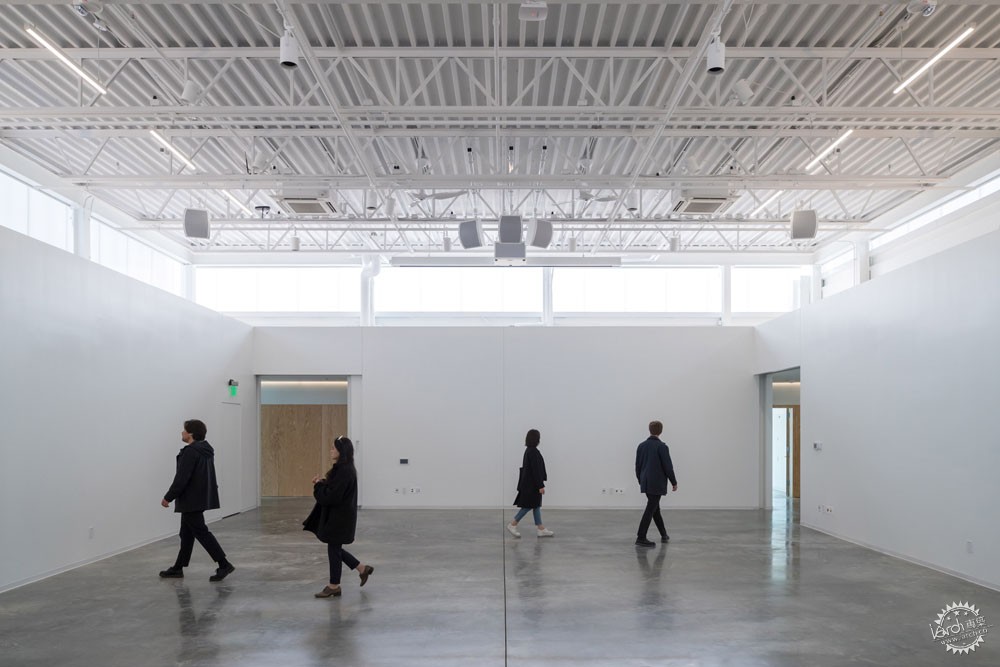
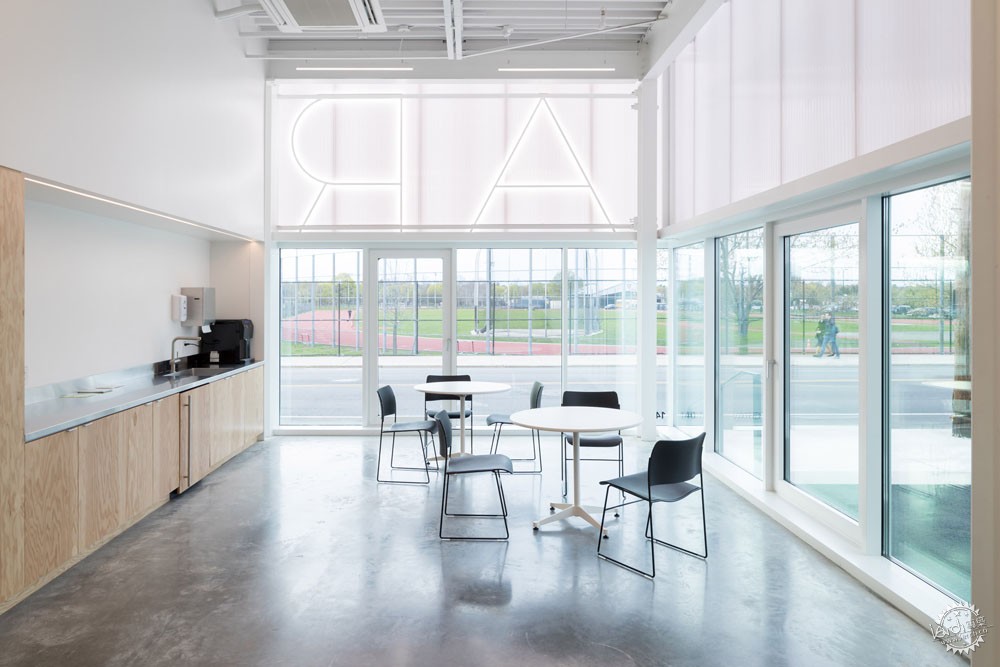
Barkow Leibinger事务所由Frank Barkow和Regine Leibinger于1993年创立,在纽约、美国和德国柏林都有业务。建筑工作室之前的作品包括芝加哥郊区的Rust Belt工厂和位于德国首都的美国学院研究员景观研究站。
世界上最负盛名的学院哈佛大学与许多事务所有过多次合作。另外,赫尔佐格与德穆隆建筑事务所和Beyer Blinder Belle最近公布了对其建筑研究生院主楼的整修计划,该项目是一次“突破性合作”。
Barkow Leibinger was founded in 1993 by Frank Barkow and Regine Leibinger, and has practices in both New York, USA, and Berlin, Germany. The architecture studio's previous works include the angular Rust Belt factory on the outskirts of Chicago and scenic study spaces for resident fellows at the American Academy in the German capital.
It joins a number of firms that have collaborated with Harvard University, which is regarded as one of the world's most prestigious graduate schools. Architecture firms Herzog & de Meuron and Beyer Blinder Belle for example recently unveiled plans to overhaul the main building at its architecture graduate school to support "groundbreaking collaborations" between its programmes.
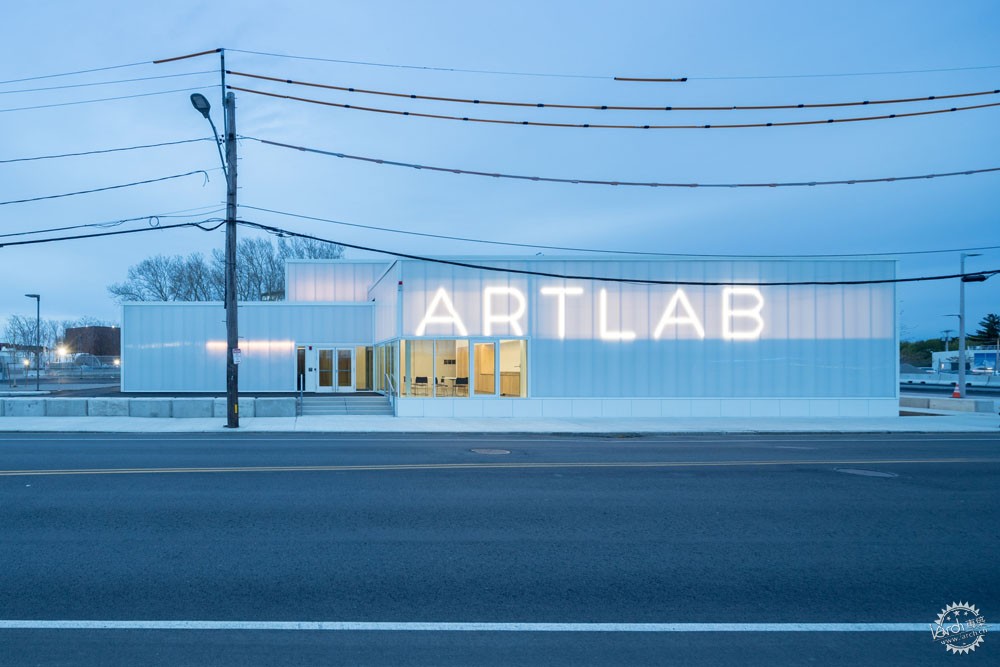
该学院最近的其他项目还包括高效的“零号家庭”,该项目要求对哈佛大学绿色建筑和城市中心(Harvard Center for Green Buildings and Cities)占用的20世纪40年代前的一所住宅进行翻新。该项目由Snøhetta、Skanska和大学研究人员设计。
摄影:Iwan Baan
Other recent projects at the college include the ultra-efficient HouseZero, which entailed the overhaul of a pre-1940s home occupied by the Harvard Center for Green Buildings and Cities. The project was designed by Snøhetta, Skanska and university researchers.
Photography is by Iwan Baan.
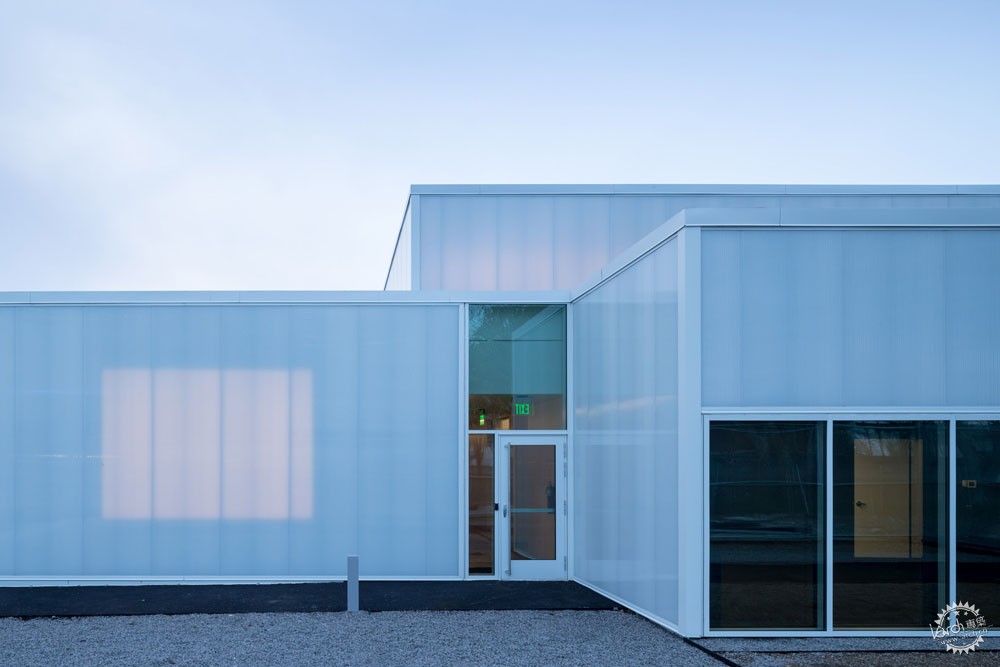
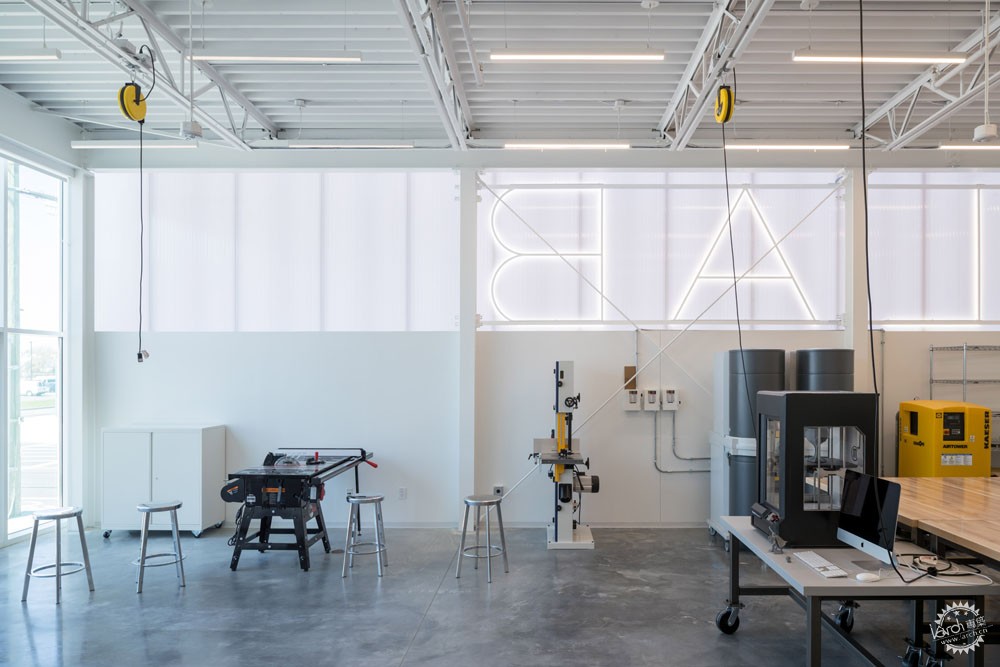
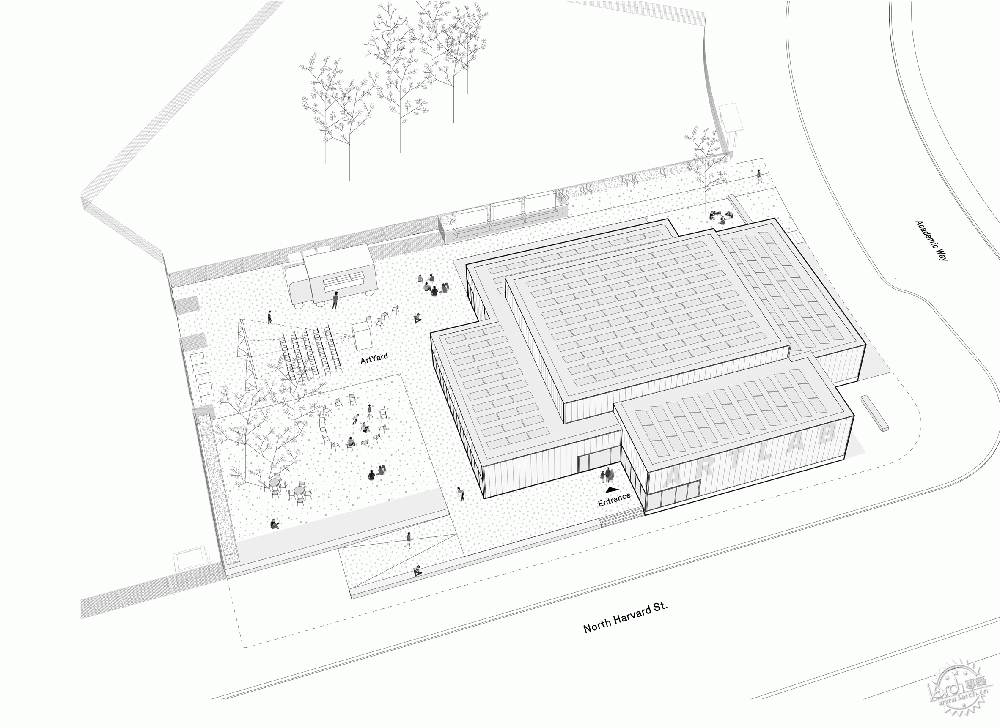
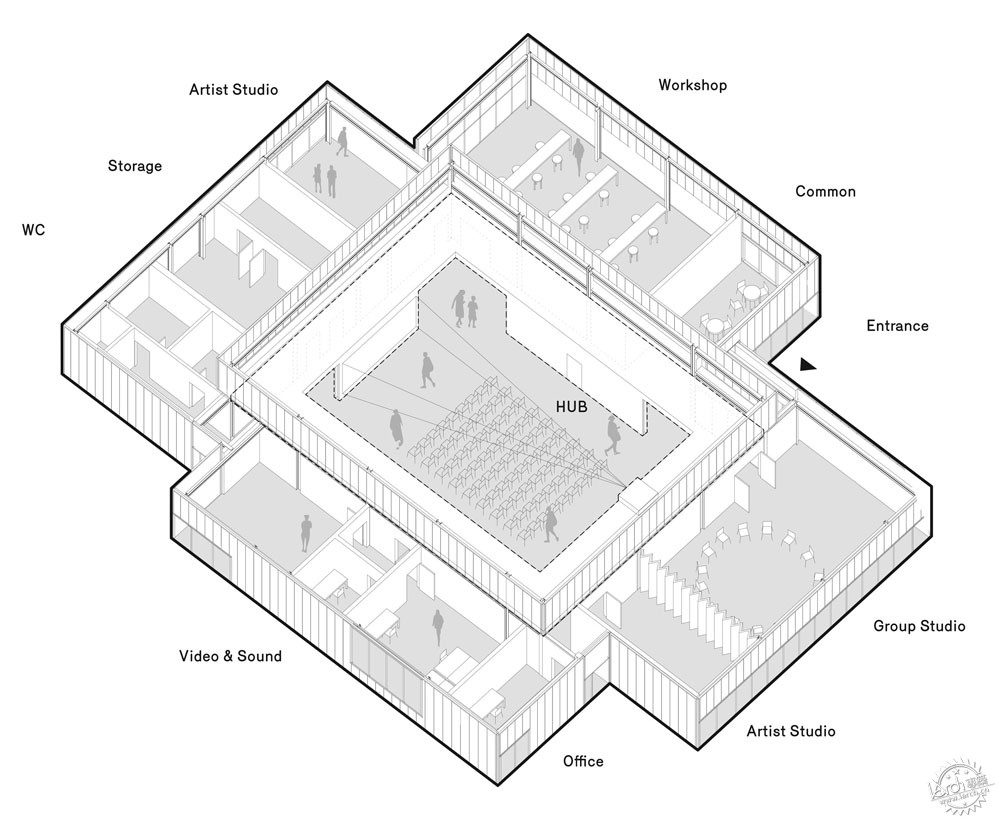
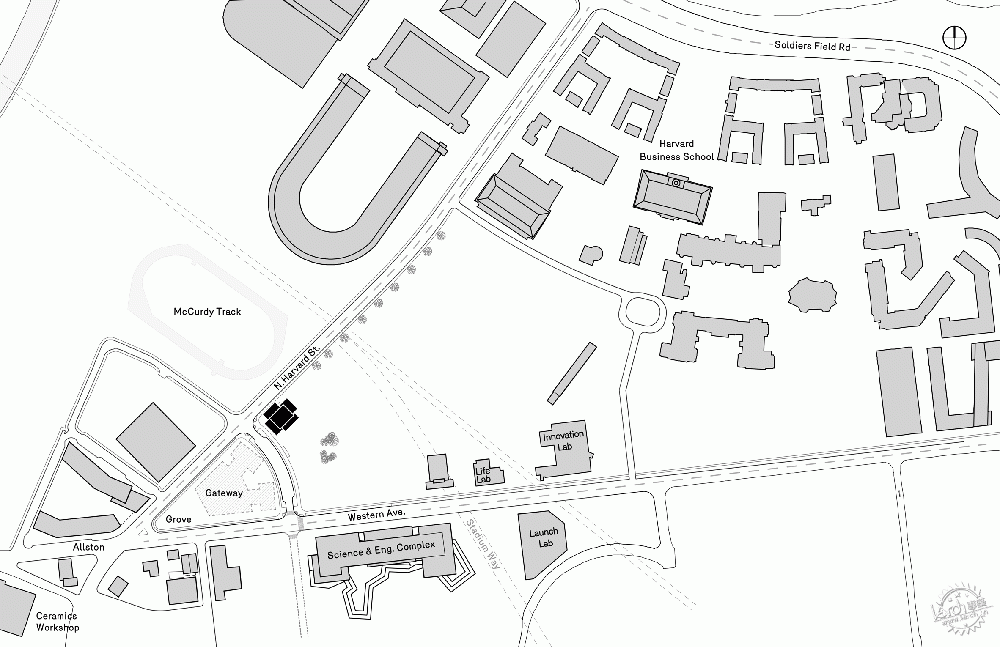
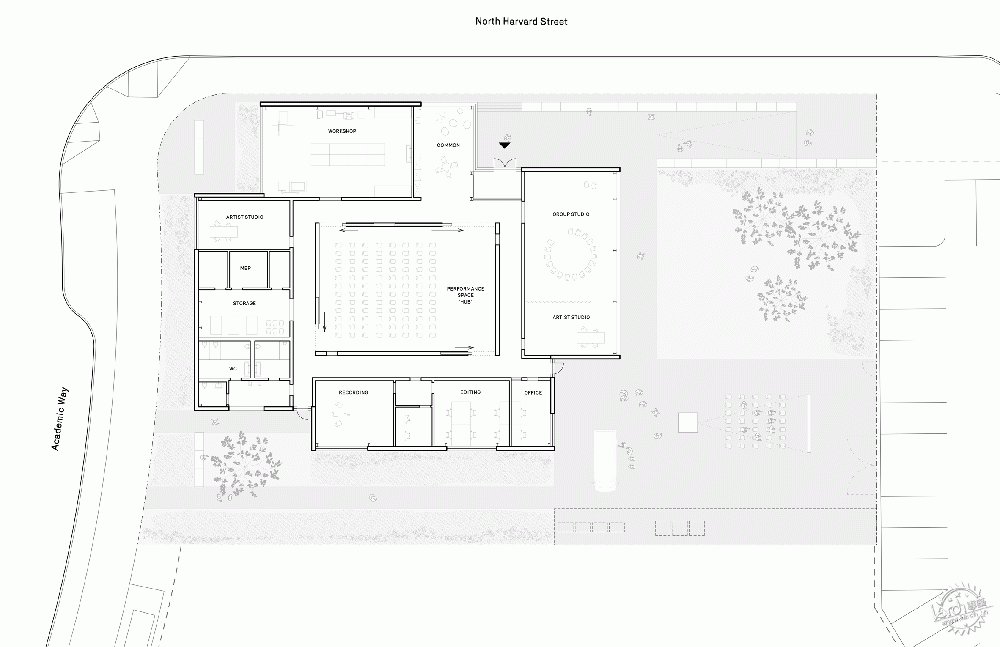
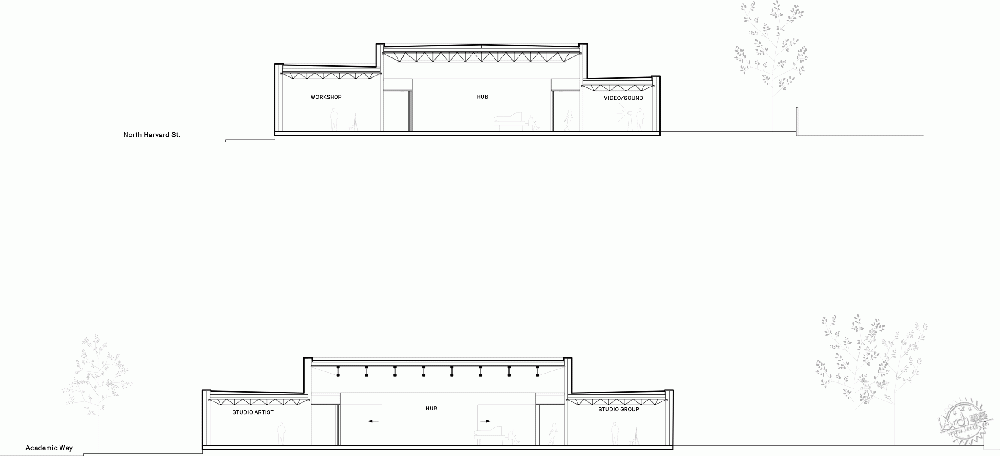
|
|
专于设计,筑就未来
无论您身在何方;无论您作品规模大小;无论您是否已在设计等相关领域小有名气;无论您是否已成功求学、步入职业设计师队伍;只要你有想法、有创意、有能力,专筑网都愿为您提供一个展示自己的舞台
投稿邮箱:submit@iarch.cn 如何向专筑投稿?
