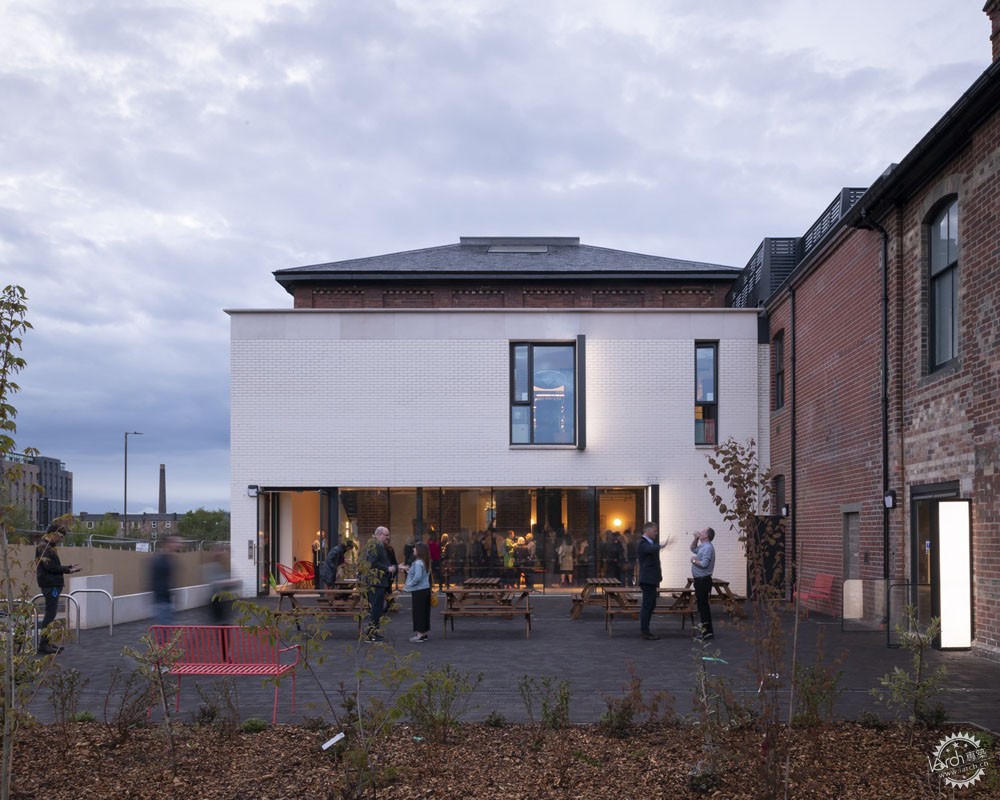
爱丁堡印刷厂创意空间
Edinburgh Printmakers / Page \ Park Architects
由专筑网小R,王雪纯编译
来自建筑事务所的描述:爱丁堡印刷厂创意空间的原址是英国北部Rubber公司(NBRC)的总部。该项目的主要内容是将这座废弃建筑的改造改造为多功能艺术综合体。
Text description provided by the architects. The Edinburgh Printmakers new creative hub is located within what once was the headquarters of the North British Rubber Company (NBRC). Our project involved the redevelopment of this derelict building into a multi-use arts complex centredaround printmaking production.
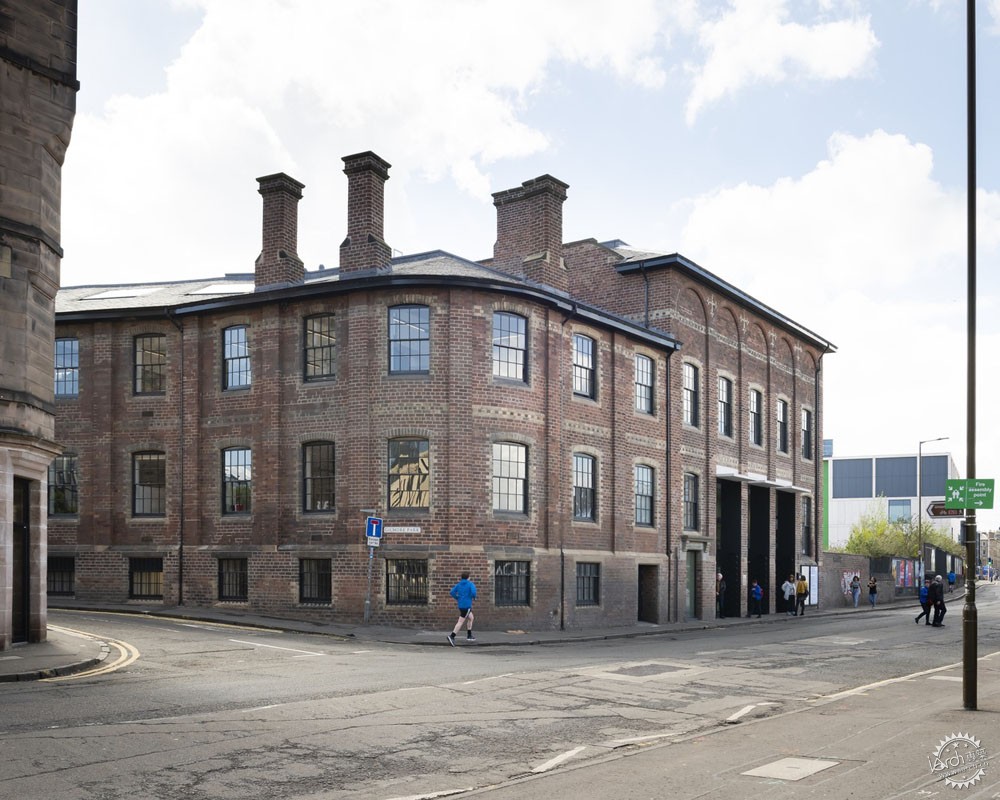
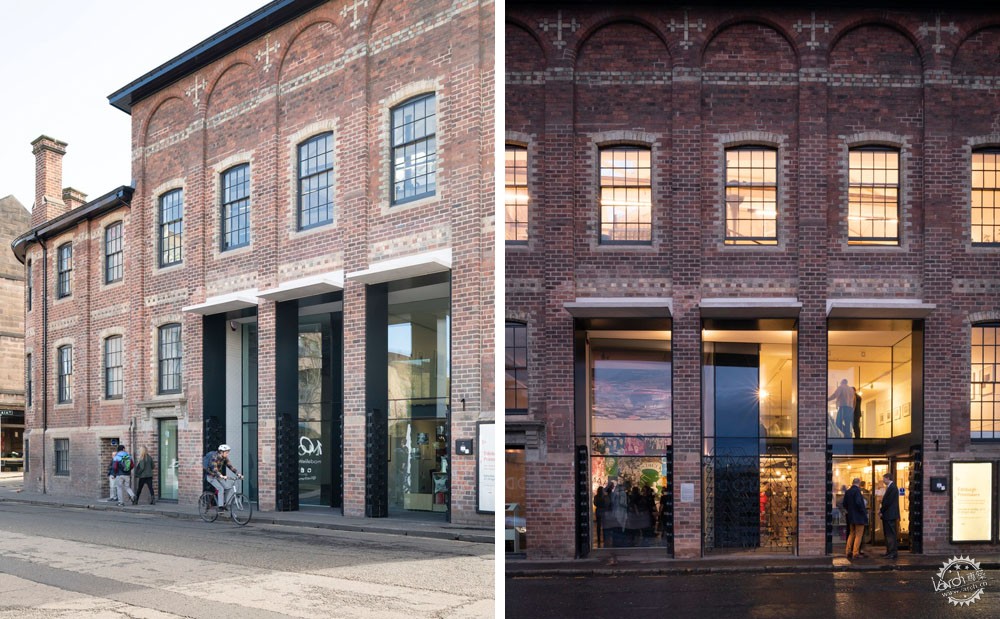
建筑的核心理念是通过精准的设计策略,让其拥有新功能,同时表达现有建筑的各项特征。NBRC大楼是19世纪 Castle Mills工业综合体中唯一保存下来的建筑。NBRC企业的3000多名员工曾经在此工作,主要进行橡胶制品的生产,其中就包括著名的Hunter Welly靴。在第一次世界大战期间,该公司为军队生产了1185036双橡胶靴,当时工厂需要24小时全天候运营,才能满足客户的需求。
Central to the architectural concept was to make precise interventions to facilitate new use while respecting the character and story of the existing building. The NBRC building is the only surviving structure from the once large and important nineteenth century Castle Mills industrial complex. At its height, NBRC employed over three thousand people and produced a vast array of rubber products on site, including the famous Hunter welly boot. During the First World War, 1,185,036 pairs of rubber boots were made for the army with the mills running 24 hours a day to keep up with demand.
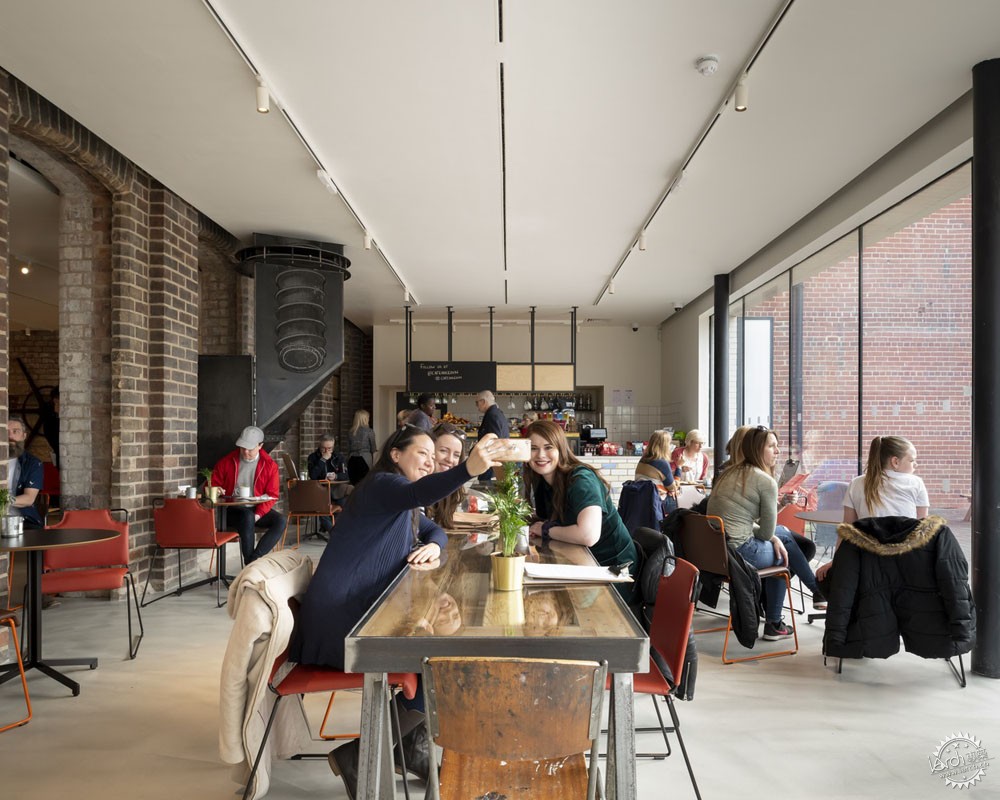
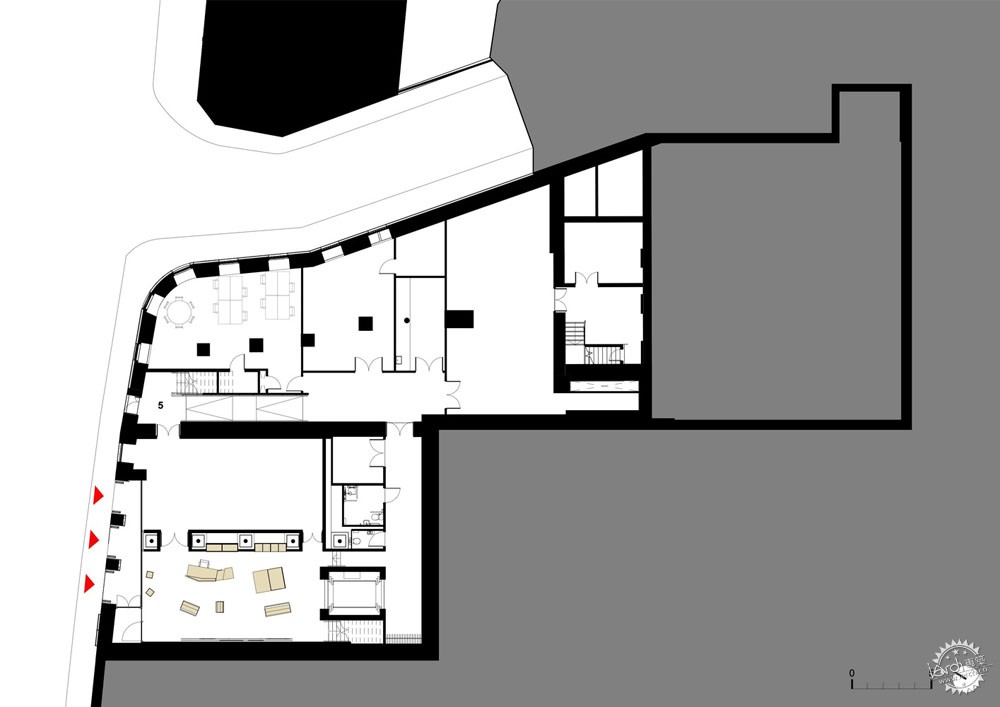
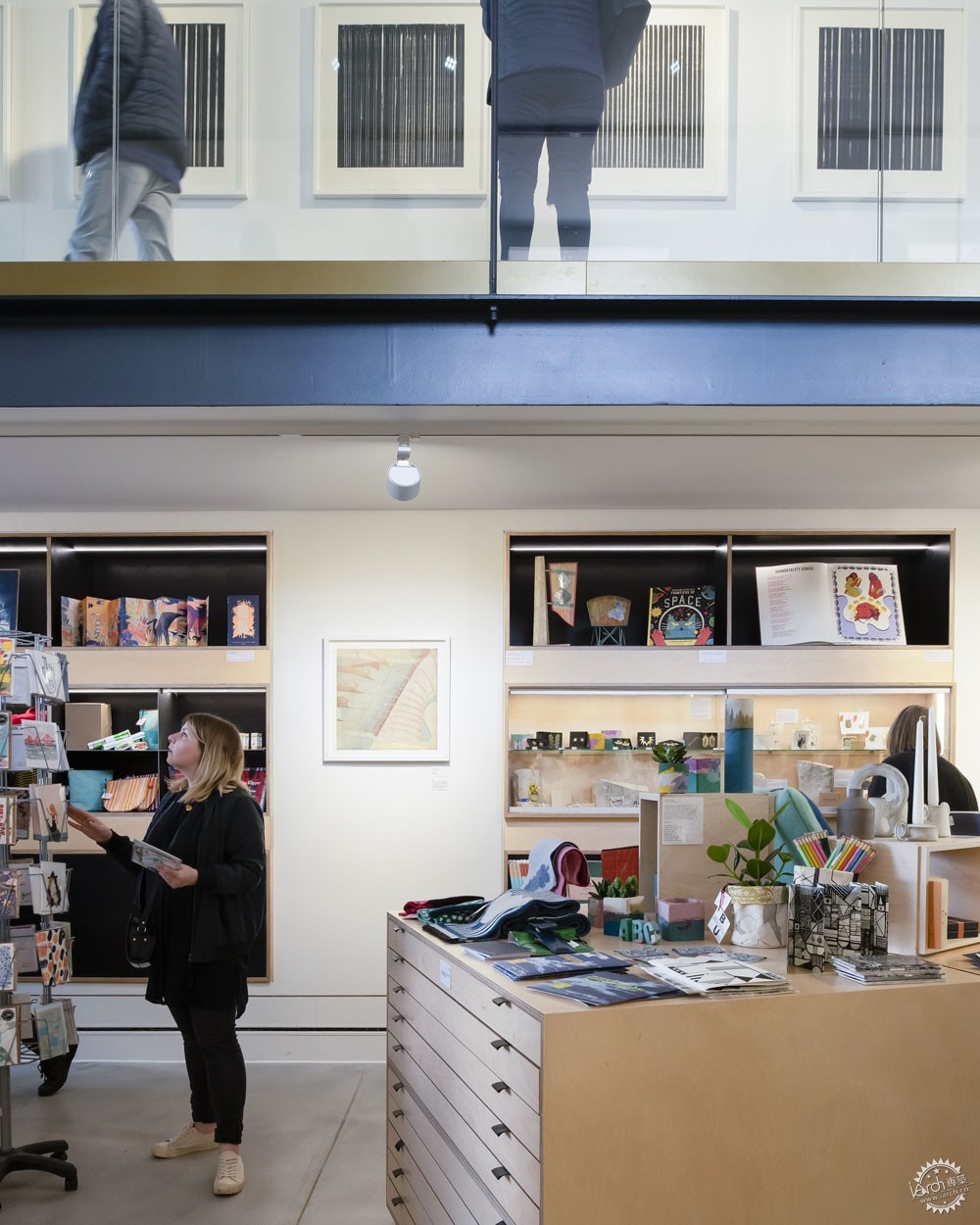
印刷厂创意空间包含有两间展厅、商店、咖啡厅、教育空间、员工办公室、环境控制档案室、8个创意工业单元、1间大型印刷工作室。全新的建筑元素充分表达了对于遗产特征的理解。建筑的入口面向Dundee大街,这样的入口为爱丁堡创意空间提供了公共场所,人们可以从街道直接进入展厅、接待区,以及商店。扩建部分位于后侧,建筑的核心部分也来到后方,建筑师还设计了中央庭院,让人们可以在这里沟通与交流。庭院还解决了周边场地的再利用问题,同时构成了一系列的公共场所,在运河与Dundee大街之间形成了人行道。
The Printmakers’ brief included provision of two galleries, shop, café, education space, staff offices, environmentally controlled archives, eight creative industries units and a large print studio. New architectural elements are light of touch and stem from an understanding of the heritage. The bold new entrance onto Dundee Street provides a public face for Edinburgh Printmakers offering views from the street directly in to the galleries, reception and shop. The new extension to the rear subtly shifts the centre of gravity of the building to create a central courtyard around which all building users can meet and interact. The courtyard also addresses the broader redevelopment of the surrounding site and becomes one of a series of public spaces creating pedestrian routes from the canal to Dundee Street.
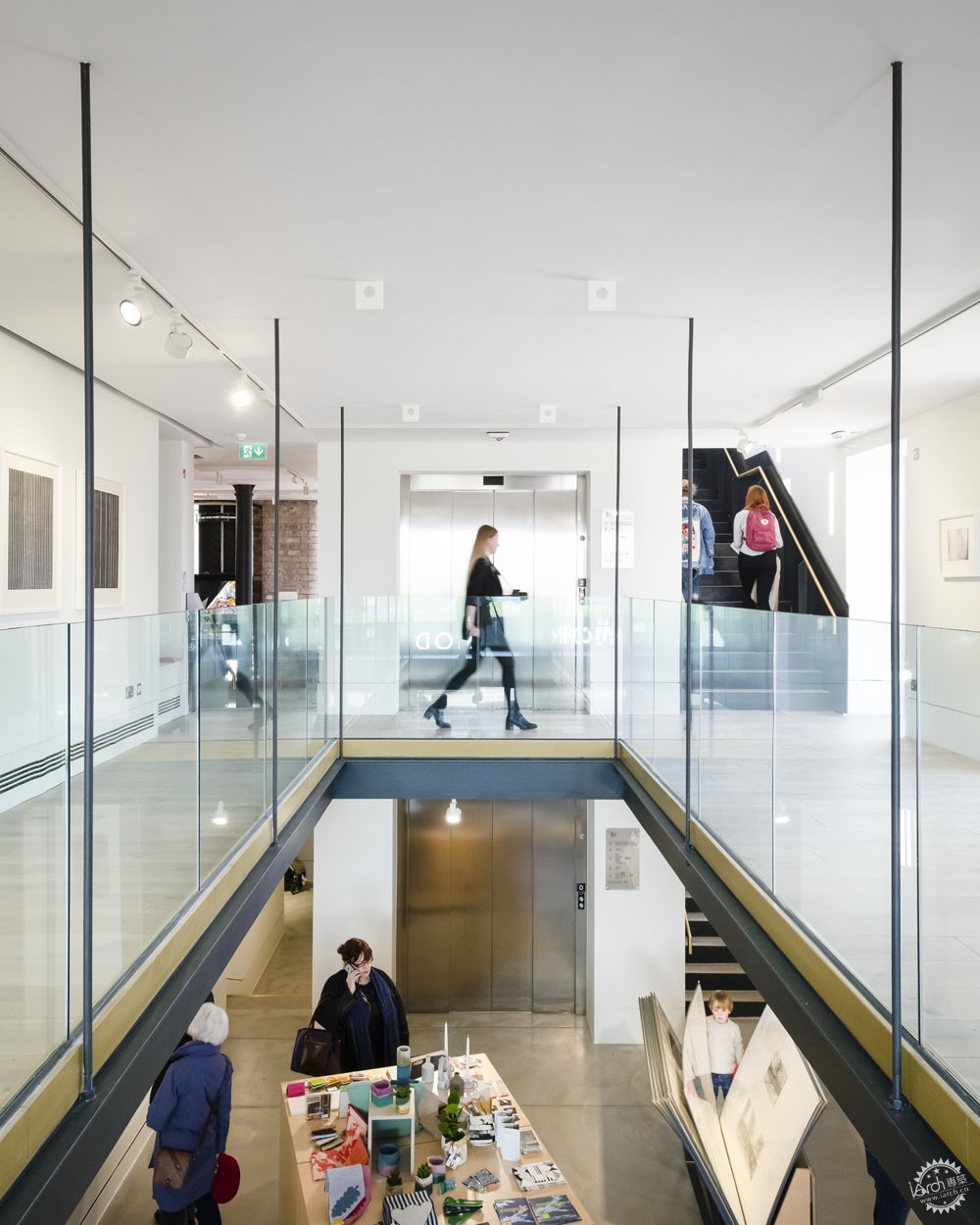
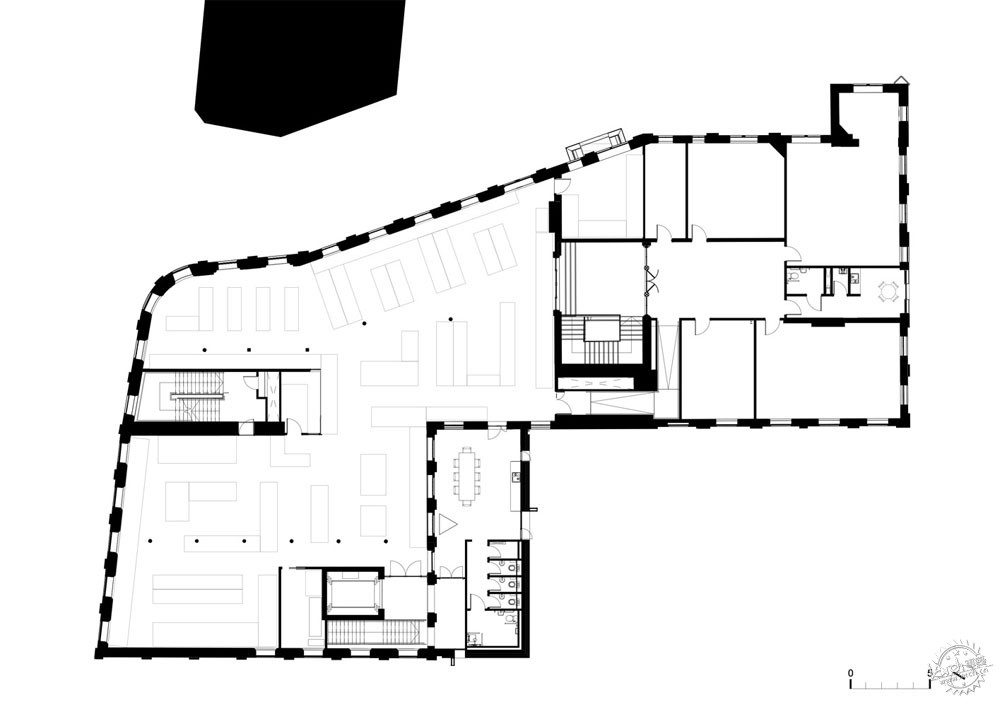
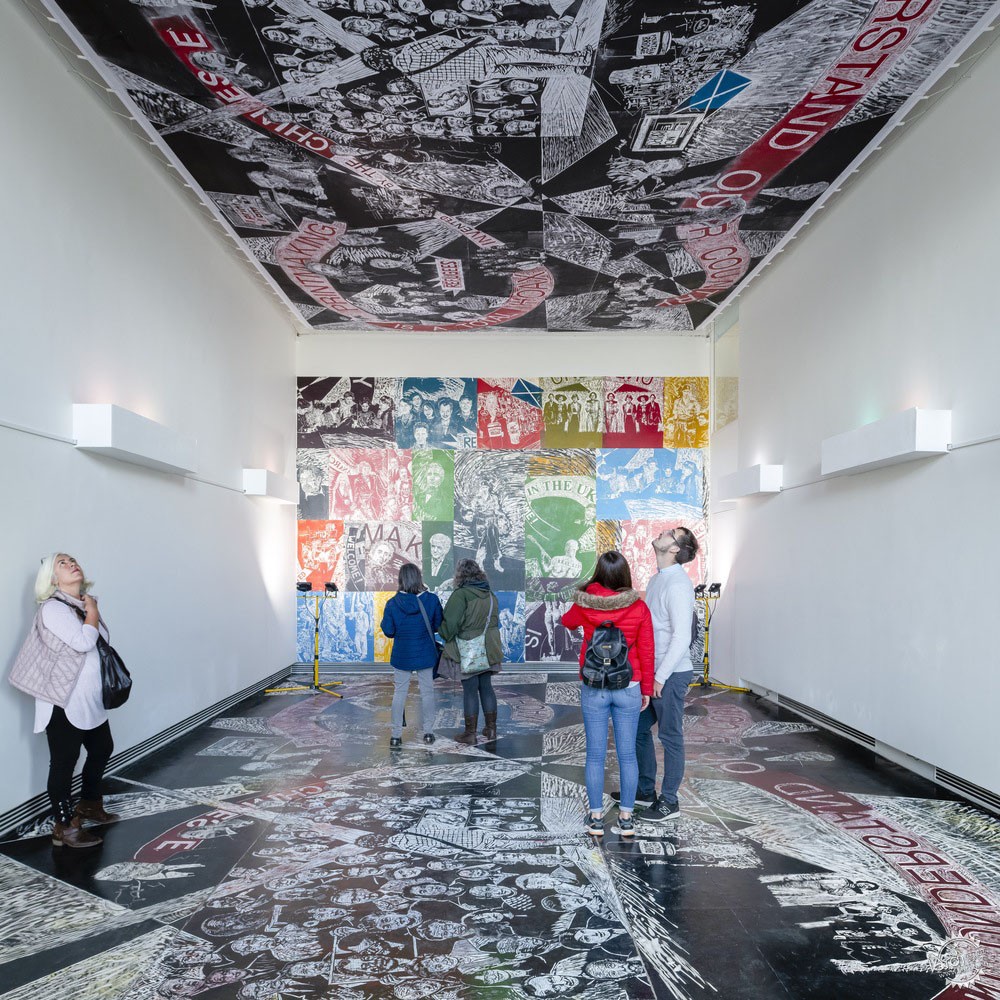
扩建部分为三层高,这里曾经是木工工作室,印刷工作室位于扩建部分的一层。这里仍然会进行一些织物的修复工作,建筑师还保留了这里长久以来的工作痕迹。砖石墙体中的历史托梁也保留了下来,原有的铸铁结构和木桁架裸露在外,室内曾经的抹漆同样未经改变。建筑师的保留策略让这个空间的特色得以流传,似乎在用另一种方式,讲述着这里曾经发生的故事。
The print studio sits at first floor level in the expansive triple height former joinery workshop. Fabric repair works were carried out as necessary, but the patina of one hundred and fifty years of occupation was maintained. Historic joist pockets within the raw brick walls are retained, the original muscular cast iron structure and timber trusses are left exposed, and marks of previous interior paint colours are left untouched. Our approach was not to white wash away the many stories of this space, but instead allow a new layer of occupation to add to the ongoing narrative of this place.
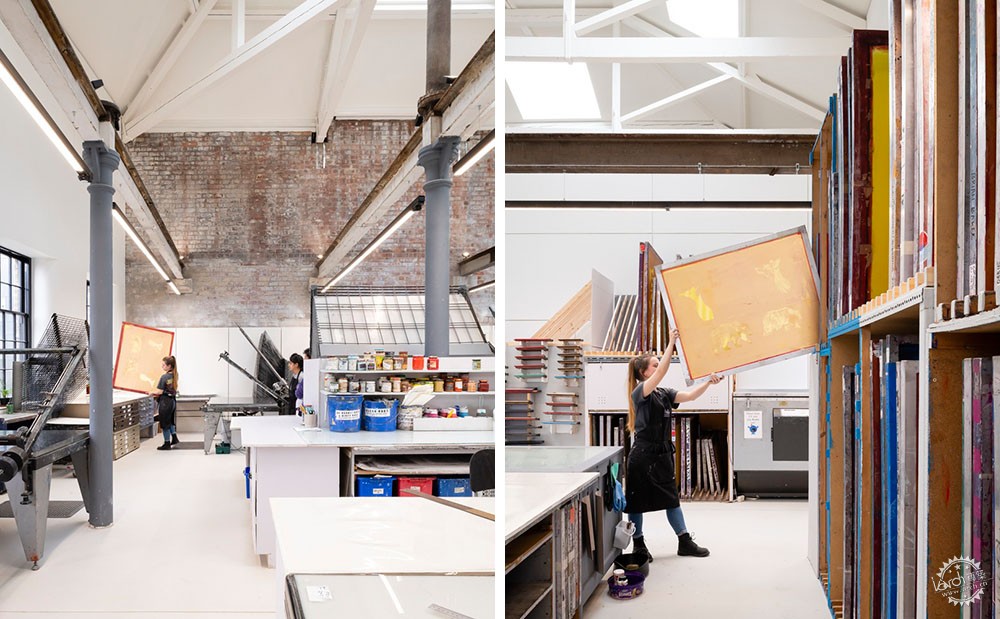
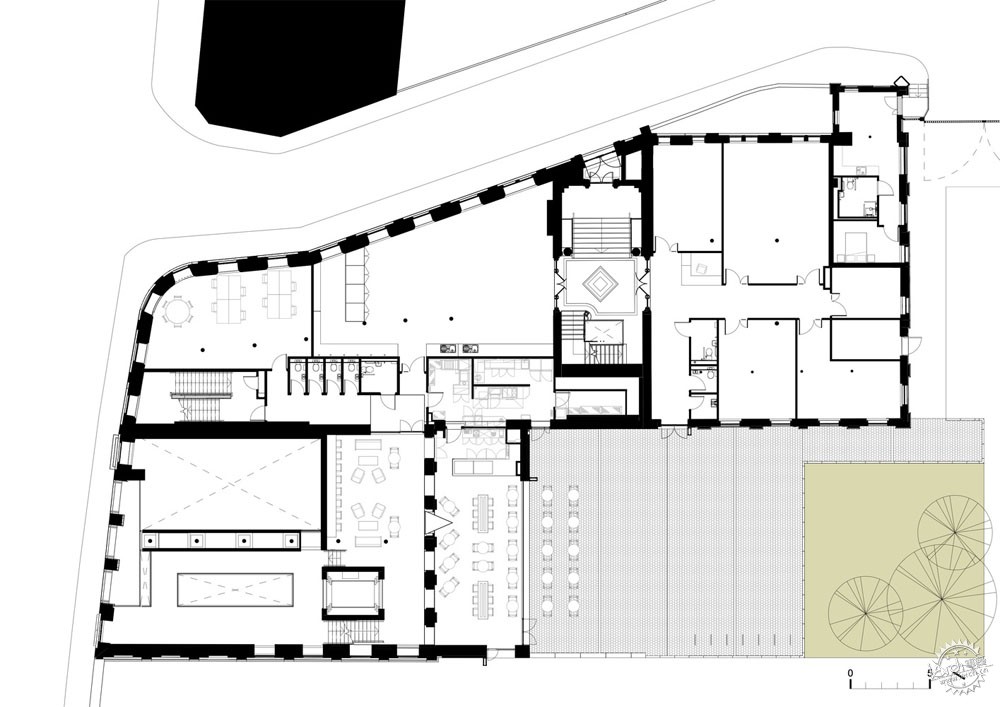
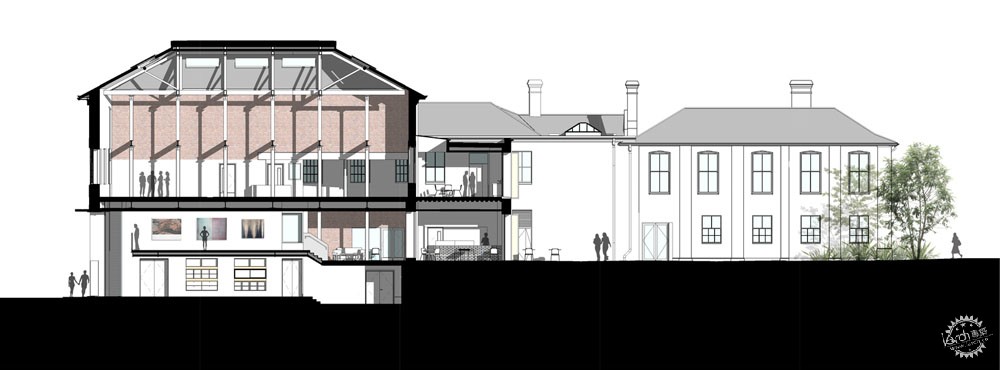
建筑师在不再需要原有织物的部分重新进行了改造。地下室抹灰层后侧的古老玻璃砖经过改造,用于备餐柜台之中。大型木门拆除后改造成为咖啡厅中的桌子。纪念品商店使用了胶合板、钢材、橡胶等材质,表达着空间的工业特征。
Where original fabric was no longer required it was repurposed. Old glazed bricks found behind layers of plaster in the basement were re-used to make the servery counter. Large timber doors were re-imagined as tables in the café. Bespoke shop fittings were crafted using plywood, steel and rubber in a nod to the industrial heritage.
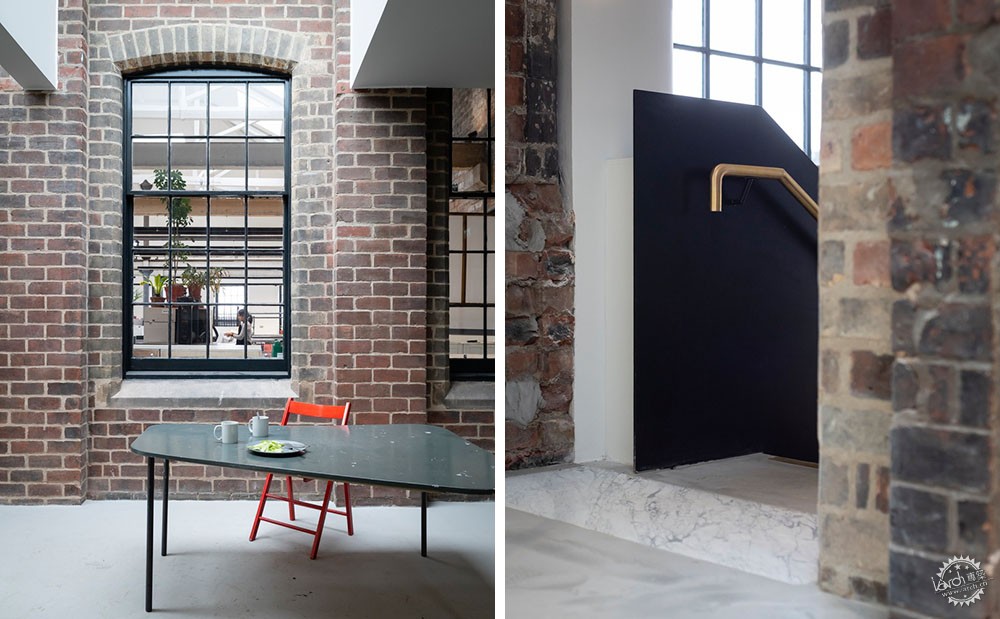
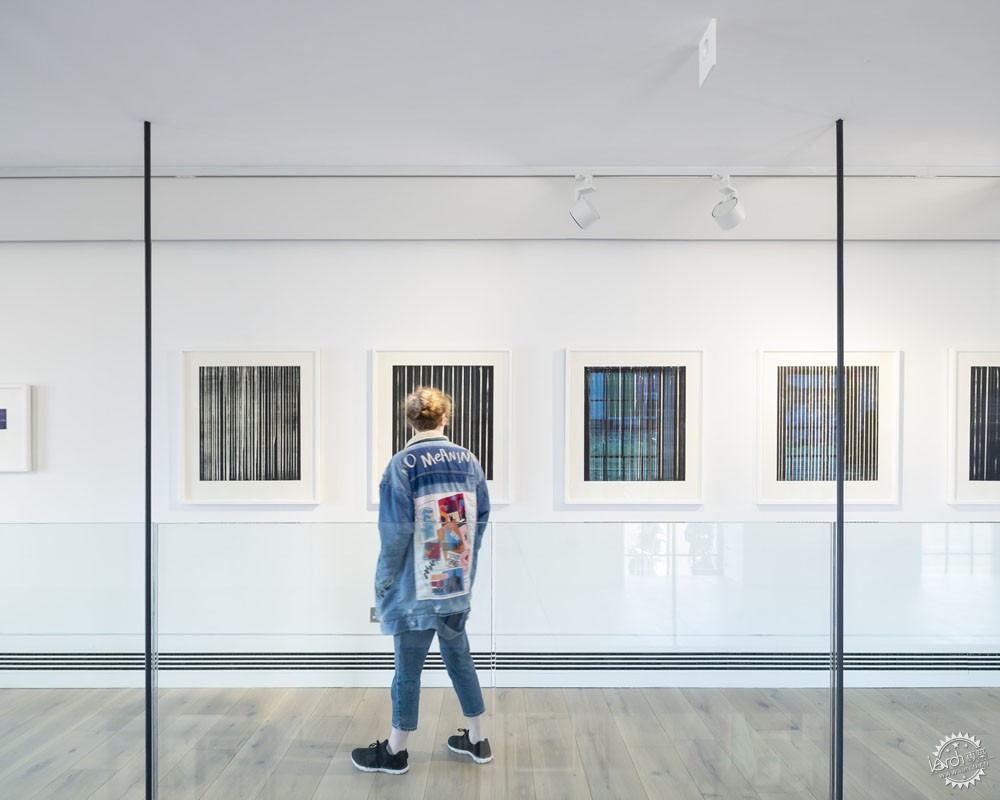
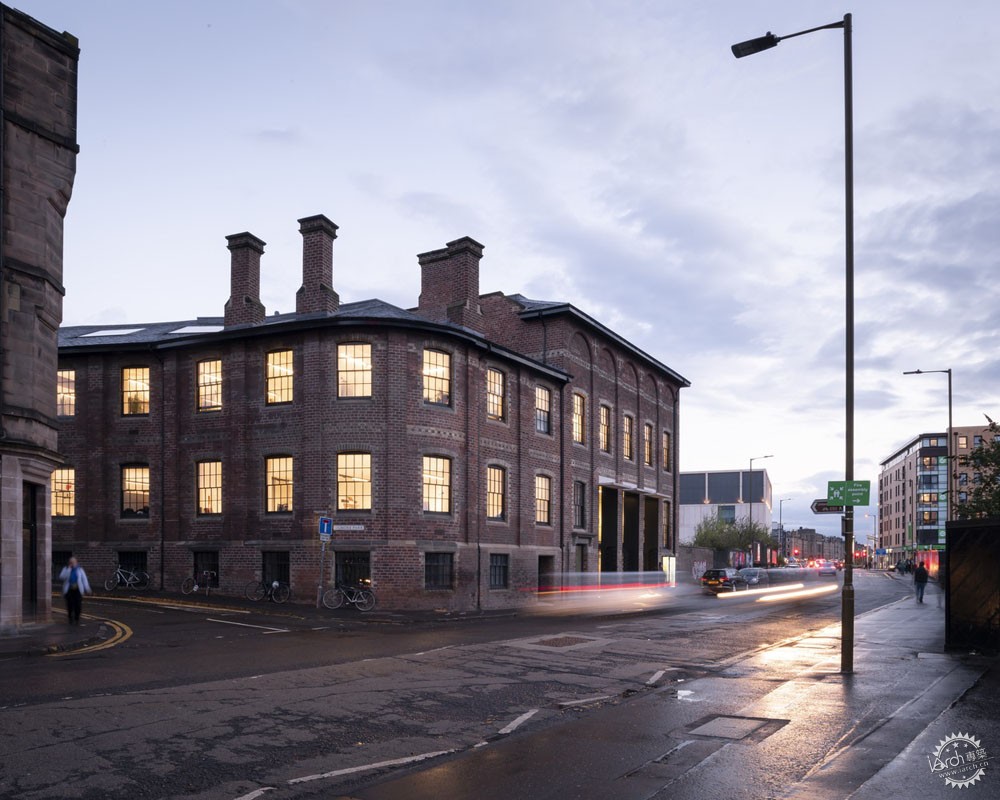
在该项目中,Page \ Park事务所与视觉艺术家Calum Colvin共同合作,设计了建筑中的一件委托艺术展品。作品“EPscope”是潜望镜和万花筒的完美结合,给人们带来了自公共咖啡厅至印刷工作室的通透视野,印刷工作室覆盖着来源于原有橡胶公司的产品图像。这些图像经过多重反射与折射,构成无限的图案,而这些图案精准细腻地在诉说着这里的回忆。
In collaboration with visual artist Calum Colvin, Page \ Park designed one of the permanent artwork commissions in the building. The EPscope is a fantastic synthesis of periscope and kaleidoscope providing a view from the public café into the print studio above overlaid with images of products made by the rubber company. These objects refract and collide to create an infinity of patterns that are at once obtuse and accurate, like a memory.
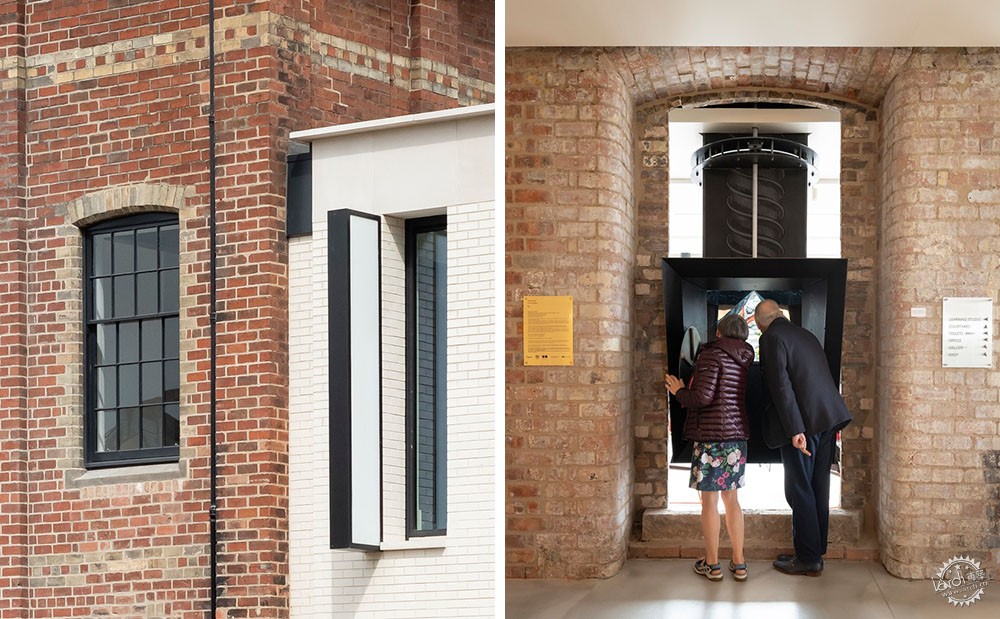
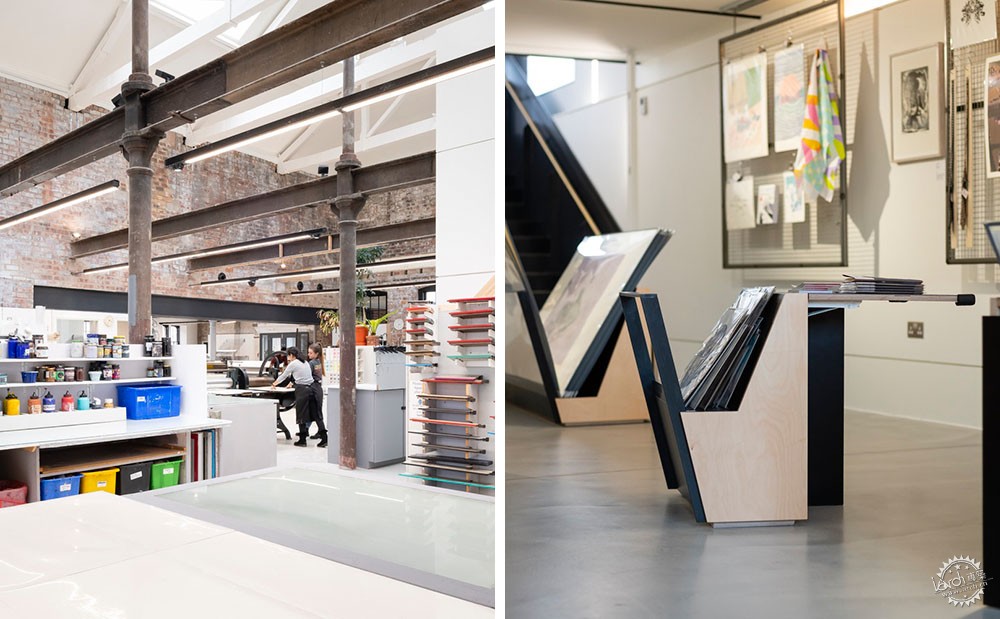
建筑设计:Page / Park Architects
地点:英国,爱丁堡
类别:翻新
主创建筑师:Suzy O’ Leary
Page \Park 团队:Suzy O’ Leary, Eilidh Henderson, Nicola Walls, David Page
面积:2650.0 ㎡
项目时间:2019年
摄影:Jim Stephenson
制造商:Flos, Flowcrete, HAY, Johanson Design
客户:Edinburgh Printmakers
结构工程:Will Rudd Davidson
结构工程:Will Rudd Davidson
防火工程:Atelier 10
项目管理:Gardiner and Theobald
造价顾问:Doig and Smith
主要设计方:Doig and Smith
总承包商:Interserve Construction Ltd.
景观承包商:Advance Construction Scotland
Architects: Page / Park Architects
Location: Edinburgh Printmakers, Castle Mills, 1 Dundee Street, Edinburgh, EH3 9FP, United Kingdom
Category: Renovation
Lead Architect: Suzy O’ Leary
Page \Park team: Suzy O’ Leary, Eilidh Henderson, Nicola Walls, David Page
Area: 2650.0 ㎡
Project Year: 2019
Photographs: Jim Stephenson
Manufacturers: Flos, Flowcrete, HAY, Johanson Design
Client: Edinburgh Printmakers
Structural Engineers: Will Rudd Davidson
Structural Engineers: Will Rudd Davidson
Fire Engineers: Atelier 10
Project Management: Gardiner and Theobald
Cost Consultant: Doig and Smith
Principal Designer: Doig and Smith
Main Contractor: Interserve Construction Ltd.
Landscape Contractor: Advance Construction Scotland
|
|
