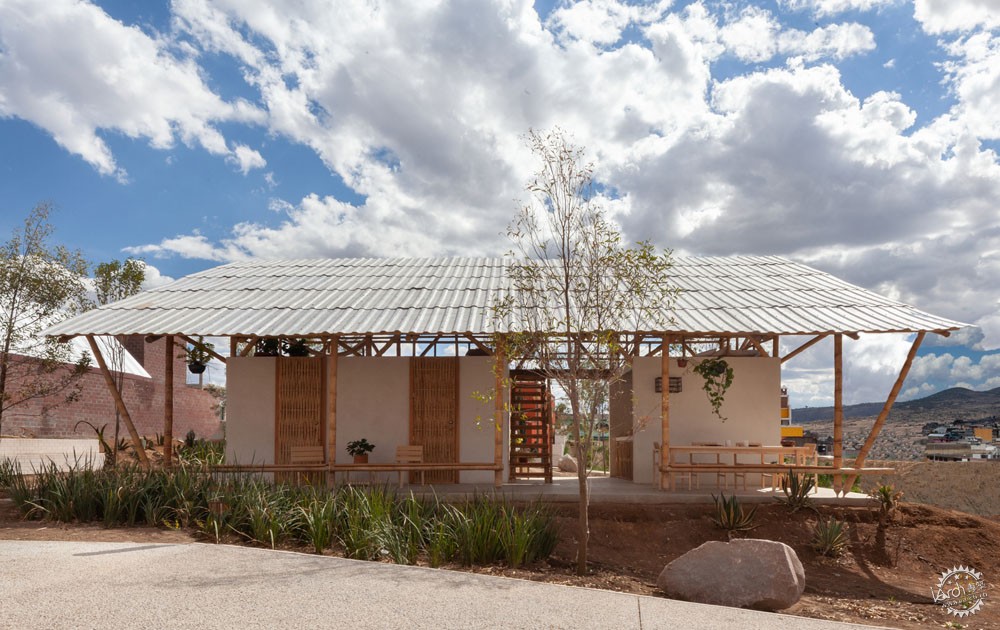
From the Territory to the Inhabitant / Rozana Montiel | Estudio de Arquitectura
由专筑网飞鱼,小R编译
来自建筑事务所的描述:在这一项目中,建筑师重新定义了墨西哥Morelos州的传统住宅,因此设计了半开放式通廊建筑,屋顶有着丰富的形态,建筑周围种满水果树和蔬菜。该设计尊重当地房屋的形式,将建筑屋顶抬高,并构成坡屋顶。半开放的室外空间和植物形成了社区中的私人和公共空间。所有的活动都可以在这些空间中进行。
Text description provided by the architects. In this project, we seek to redefine the traditional housing of the state of Morelos, as a Porch-House with a large semi-open, roofed multi-functional space, surrounded by fruit trees and vegetation. The design pays respect to the local house type, raising and tilting the roof. The semi-open outdoor space and the foliage give quality and meaning to the private and social life of the community: all the activities are woven together in these spaces.
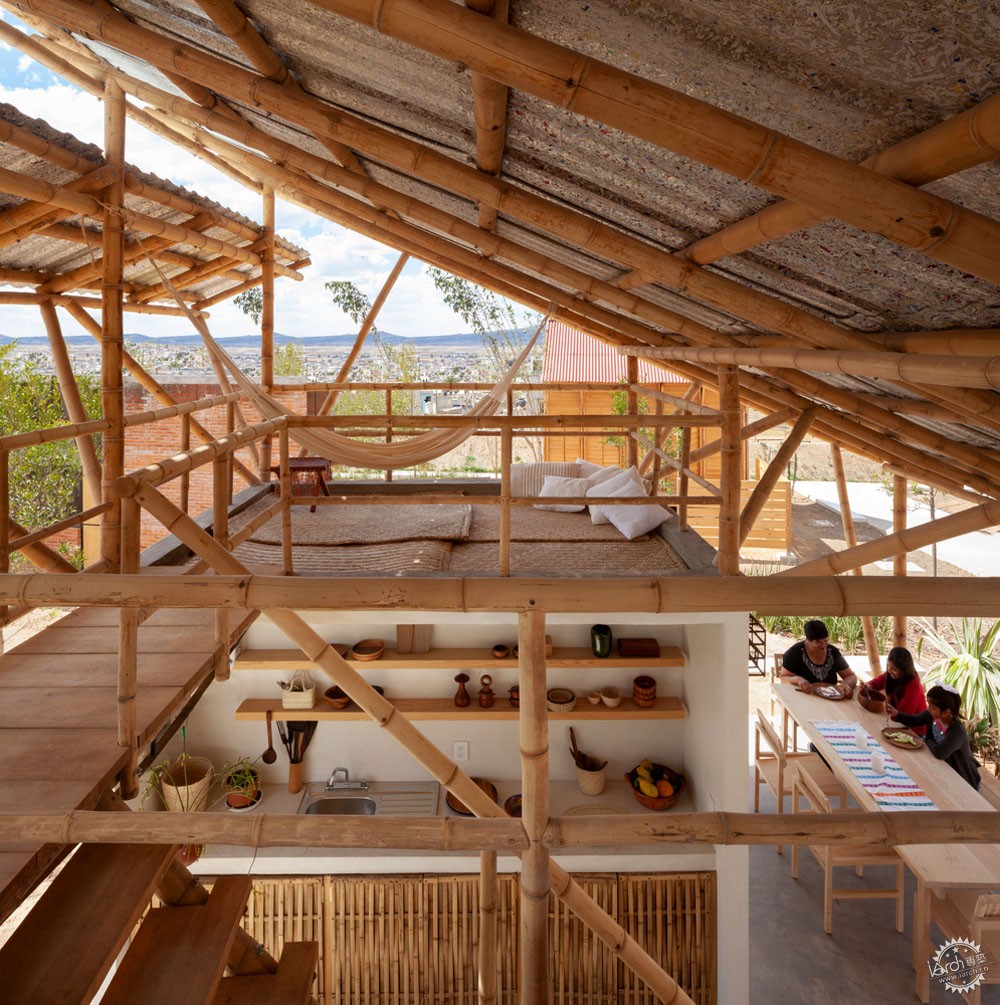
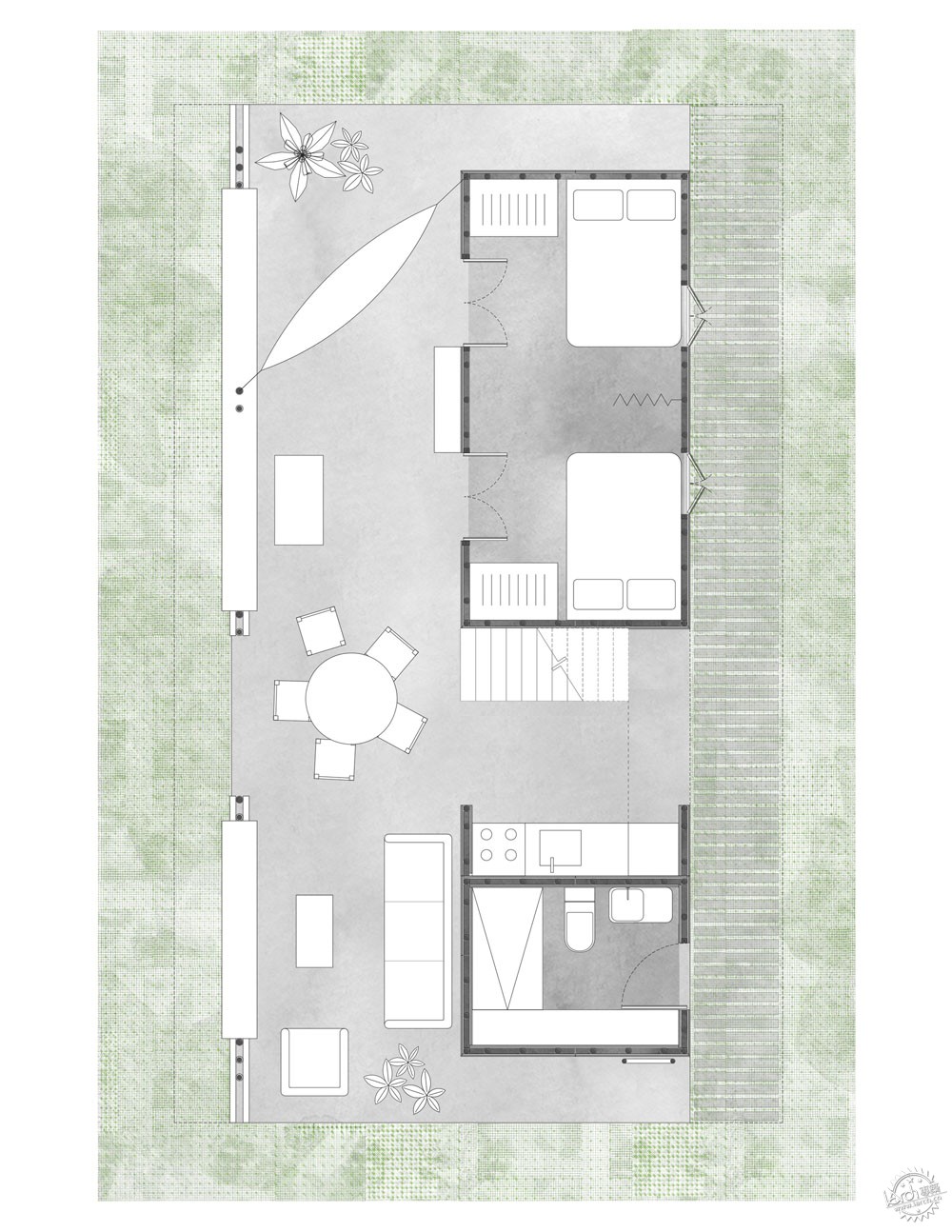
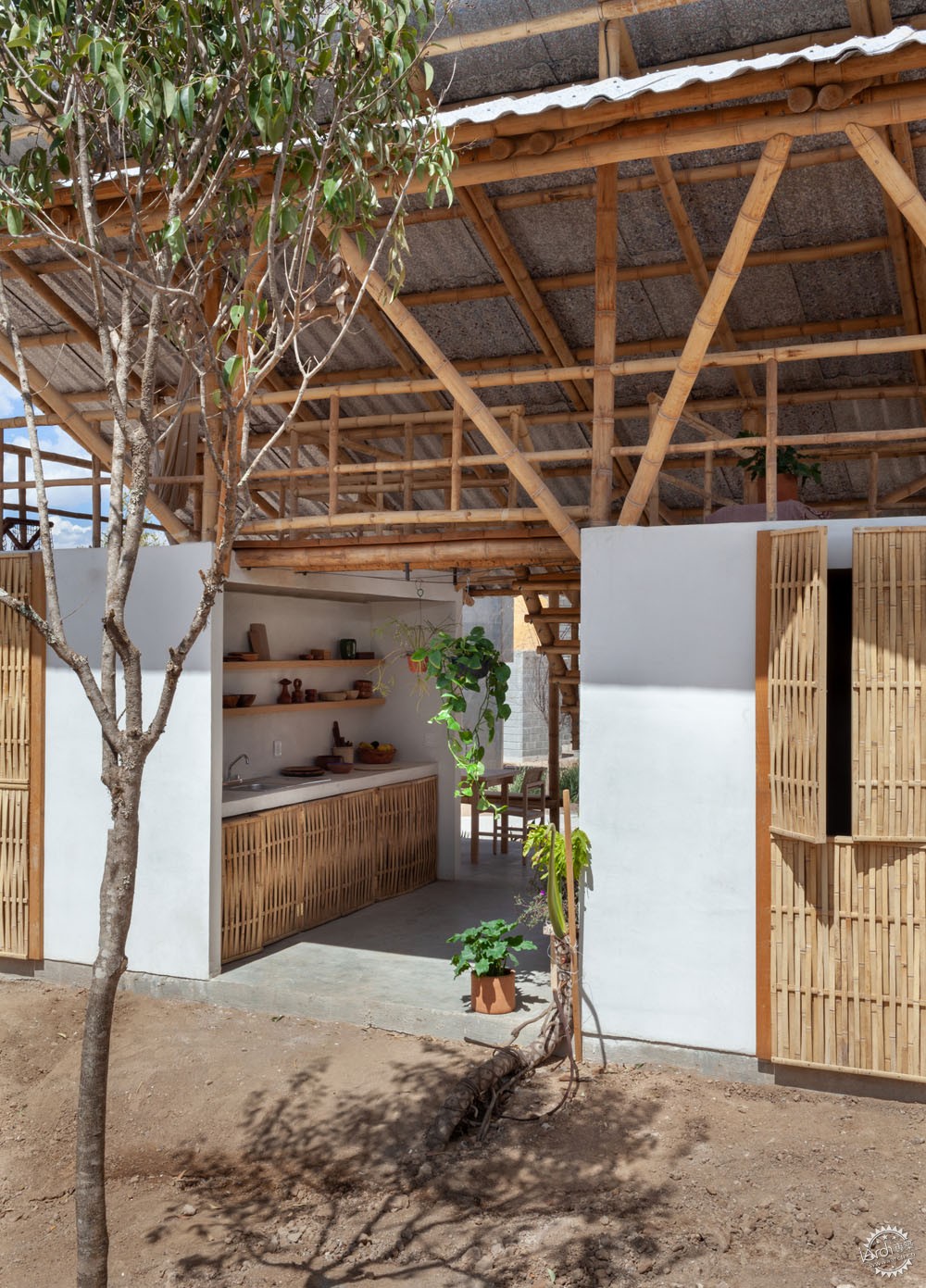
该项目开发于墨西哥Xochitepec。建筑包括一个大露台、一个可以分为两个房间的大空间,还有半开放通高厨房就餐区,使用者还可以在这里烧烤,另外还有一间独立的浴室和二层空间。
Our proposal is developed in the municipality of Xochitepec, Mexico. The porch-house consists of a large terrace, a large room dividable in two, a semi-open double-height kitchen/dining room, suitable for traditional barbeque, a separate bathroom and a second floor.
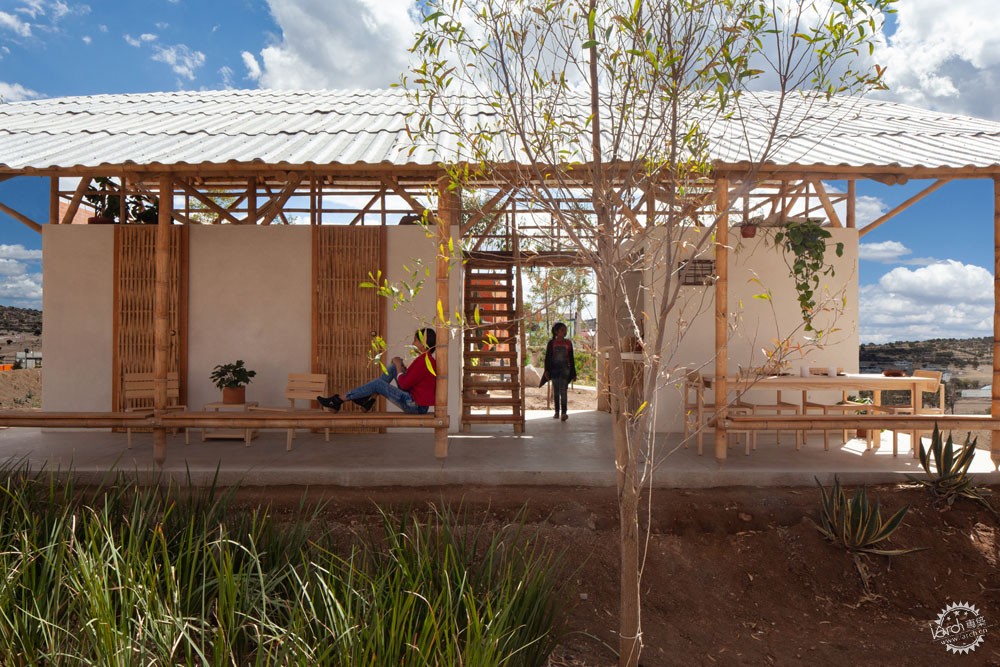
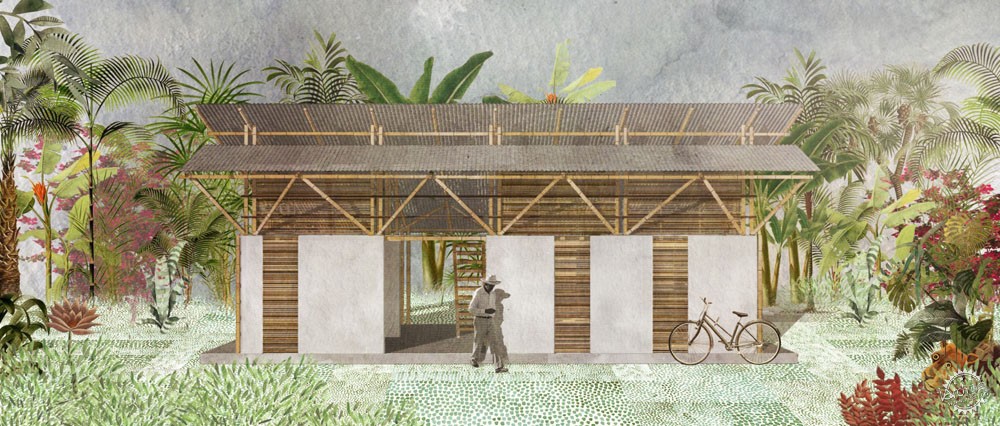
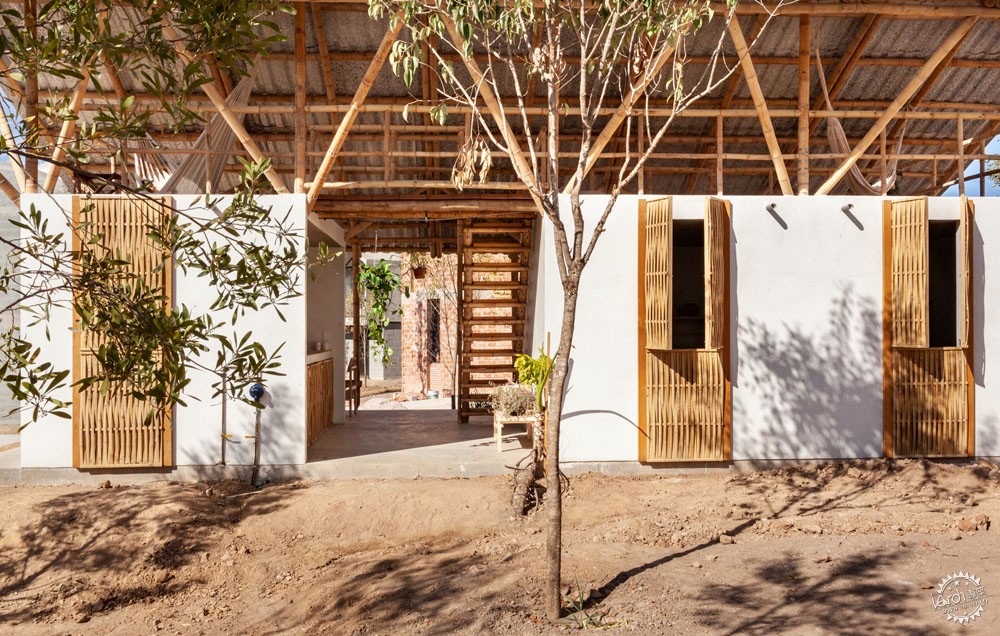
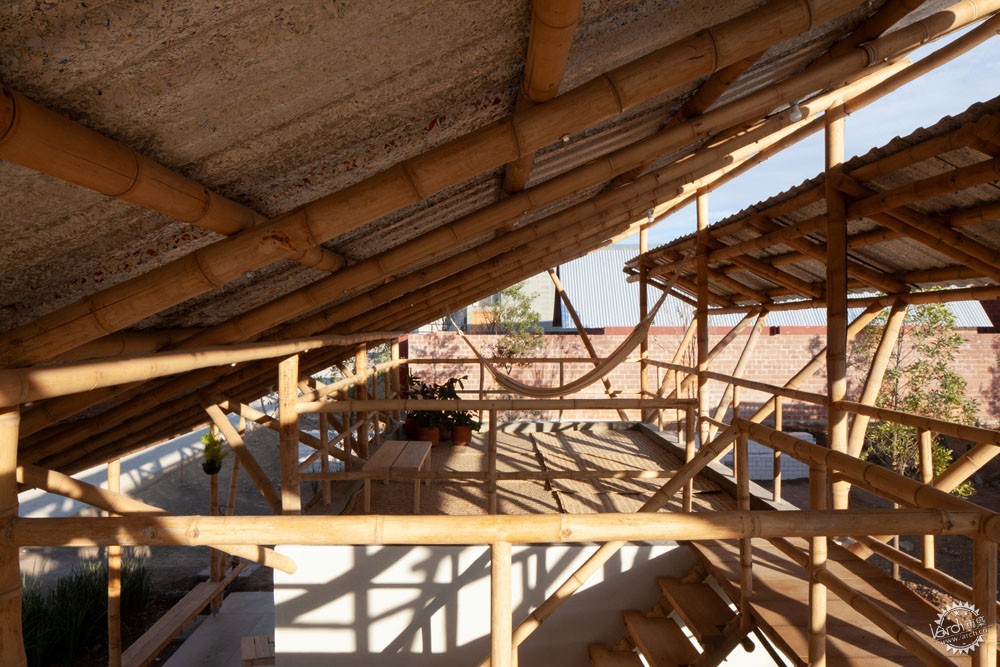
建筑采用了竹结构,它不像混凝土结构那样会吸收湿气,外部墙面用竹条板做装饰。坡屋顶采用可循环的聚合氯化铝,它有着隔热、耐热的特点。楼板则采用抛光的混凝土。该建筑满足了使用者不断变化的使用需求。
We proposed a bamboo structure, which unlike concrete does not absorb humidity, covered with bamboo bio-panel walls with a finish on the exterior. The sloping roof is insulated and resistant, made of recycled poly-aluminium, which does not absorb heat. The floor is made of polished concrete. The prototype is sensitive to the progressive growth of the house according to the needs of the inhabitant.
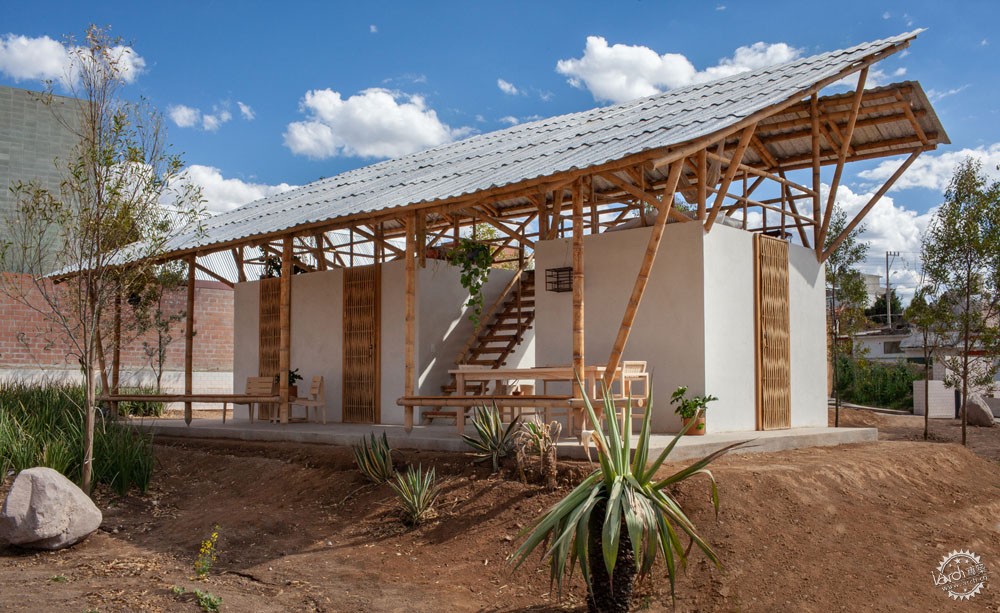
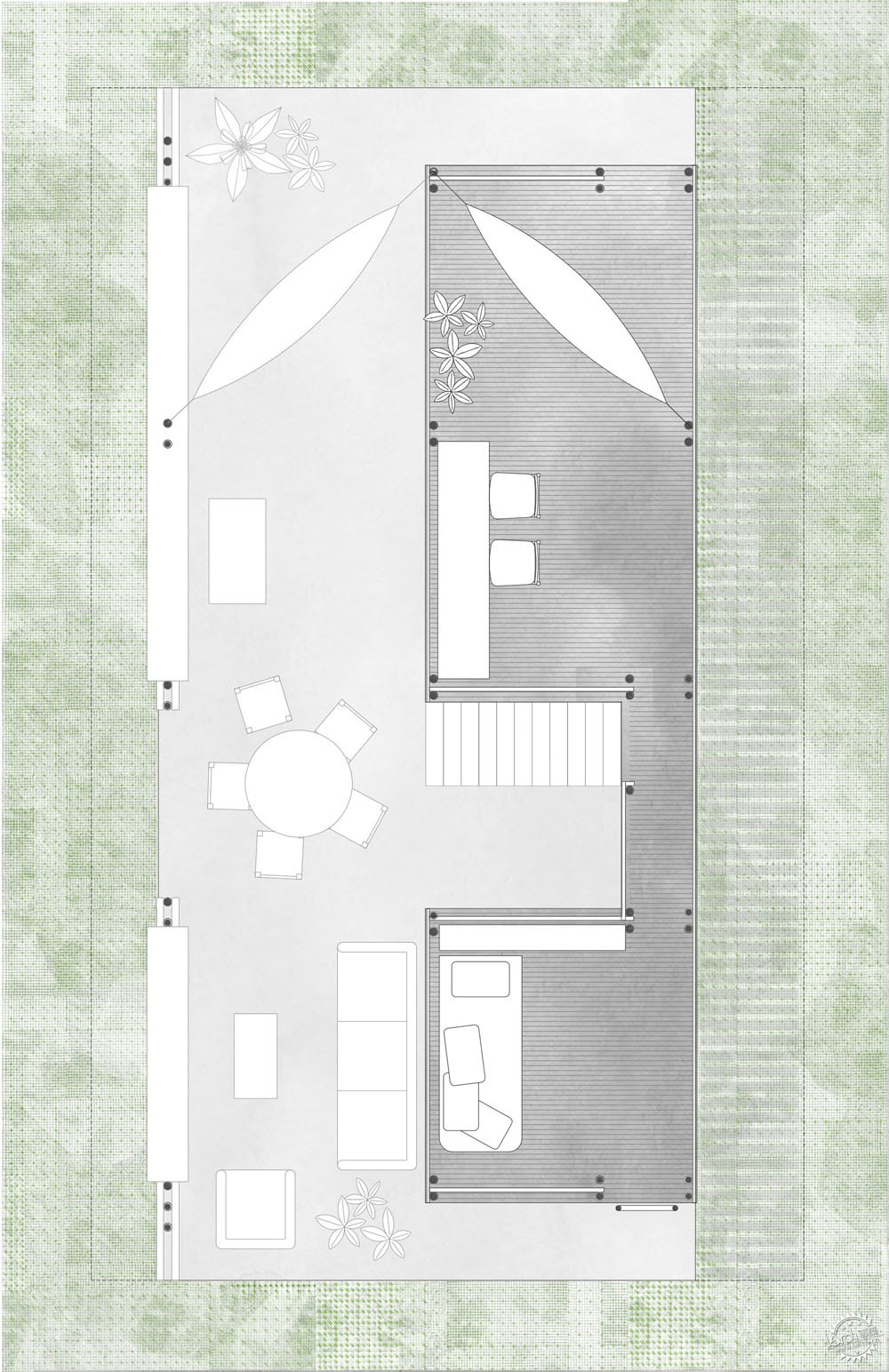
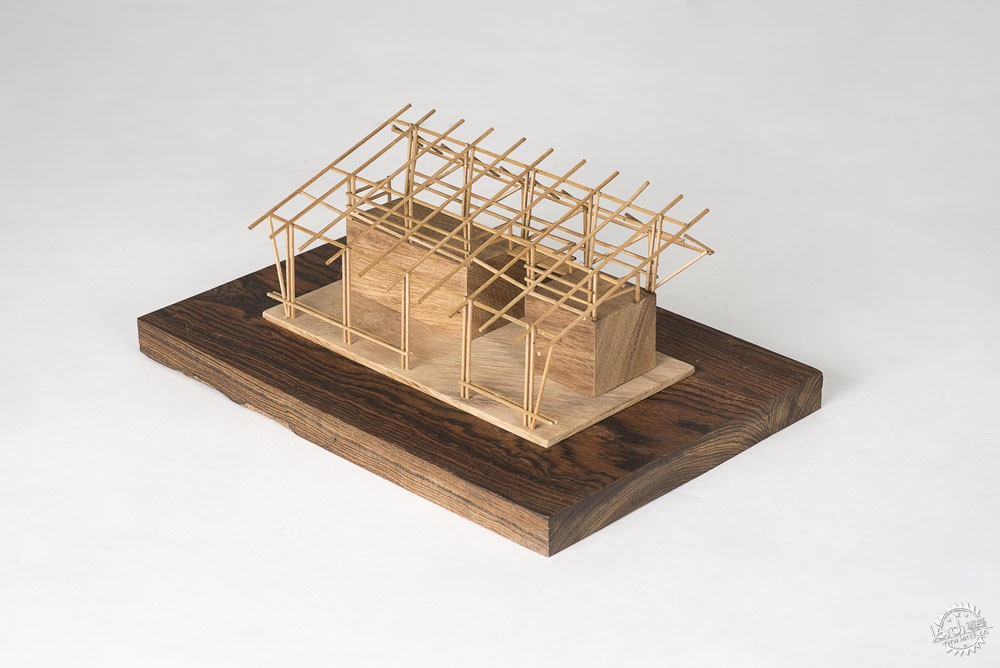
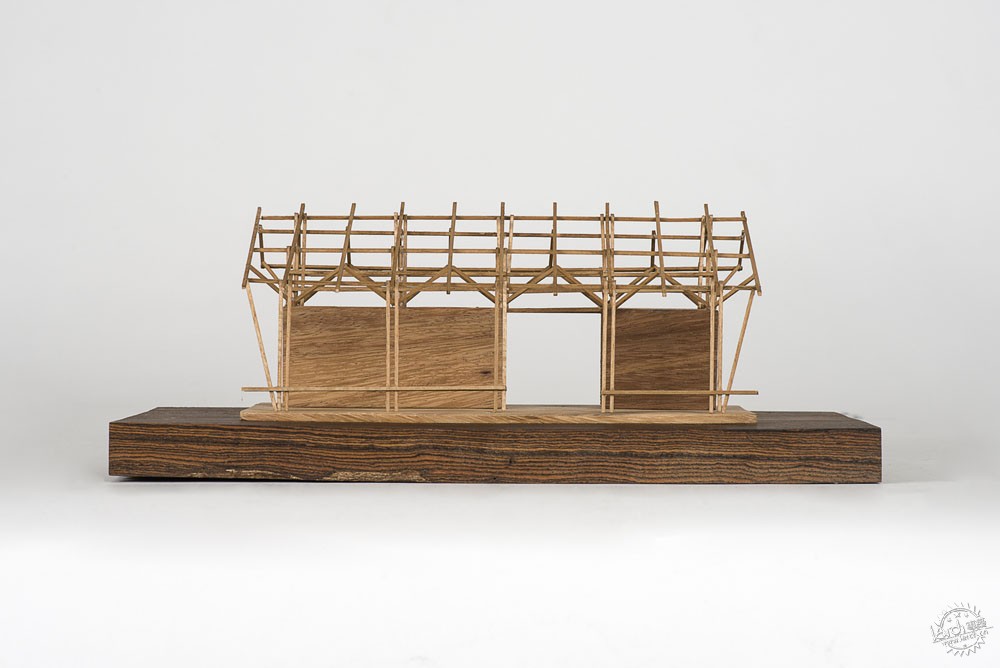
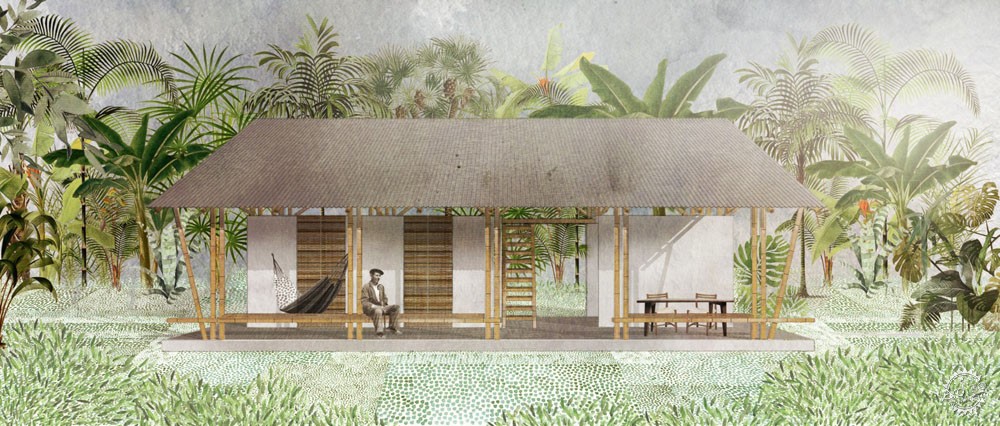

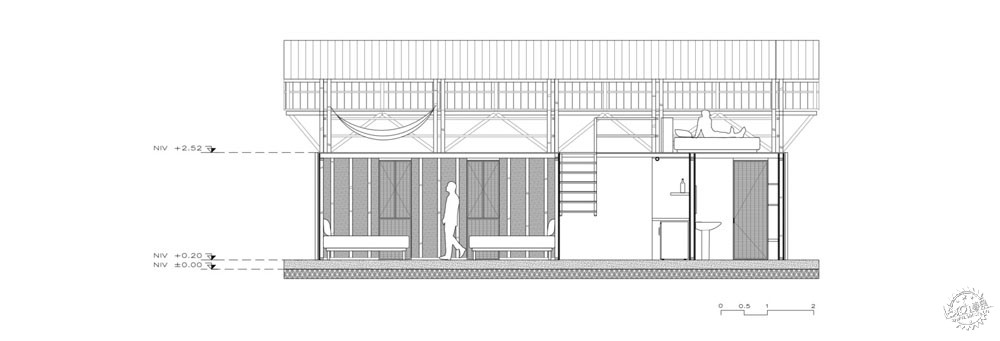
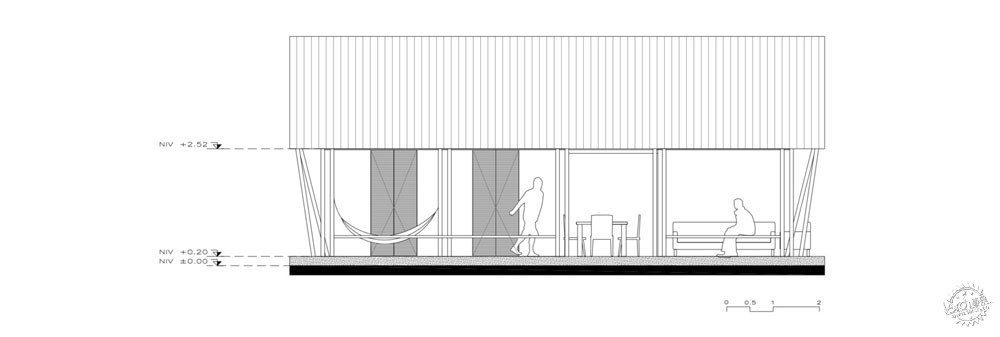

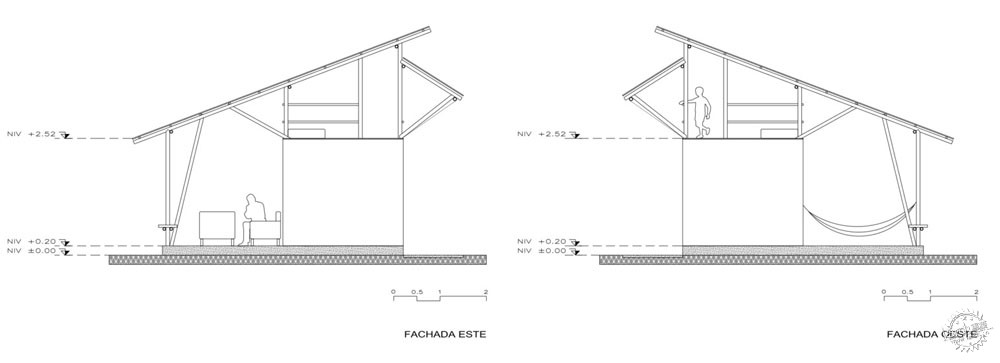
建筑设计:Rozana Montiel | Estudio de Arquitectura
位置:墨西哥
类型:住宅
摄影:Sandra Pereznieto, Courtesy of Jaime Navarro
制造商 : Bambuterra
合作方 : Ombeline De Laage, Cristobal Pliego, Amaury Villegas, Karina Caballero González
项目合作 : CIDS INFONAVIT
模型拍摄 : Jaime Navarro
Architects: Rozana Montiel | Estudio de Arquitectura
Location: Mexico
Category: Houses
Photography: Sandra Pereznieto, Courtesy of Jaime Navarro
Manufacturers: Bambuterra
Collaborators: Ombeline De Laage, Cristobal Pliego, Amaury Villegas, Karina Caballero González
Project in collaboration with: CIDS INFONAVIT
Model Photography: Jaime Navarro
|
|
专于设计,筑就未来
无论您身在何方;无论您作品规模大小;无论您是否已在设计等相关领域小有名气;无论您是否已成功求学、步入职业设计师队伍;只要你有想法、有创意、有能力,专筑网都愿为您提供一个展示自己的舞台
投稿邮箱:submit@iarch.cn 如何向专筑投稿?
